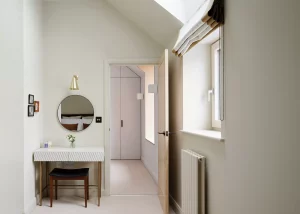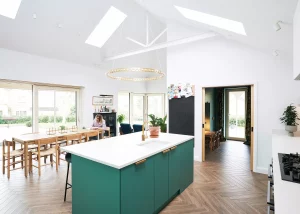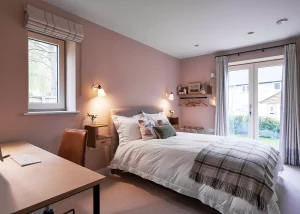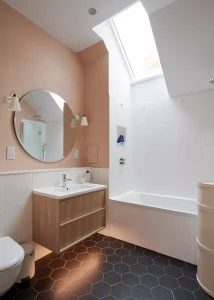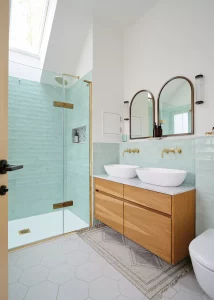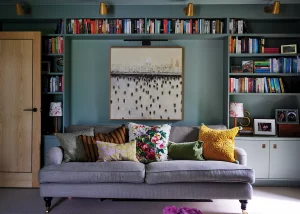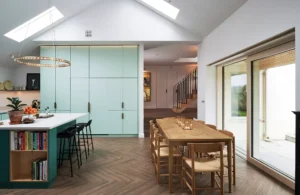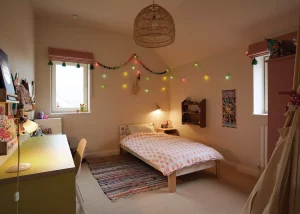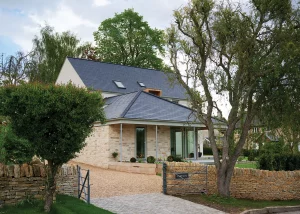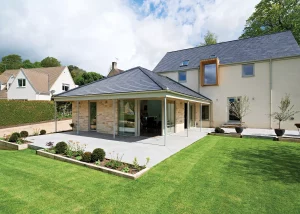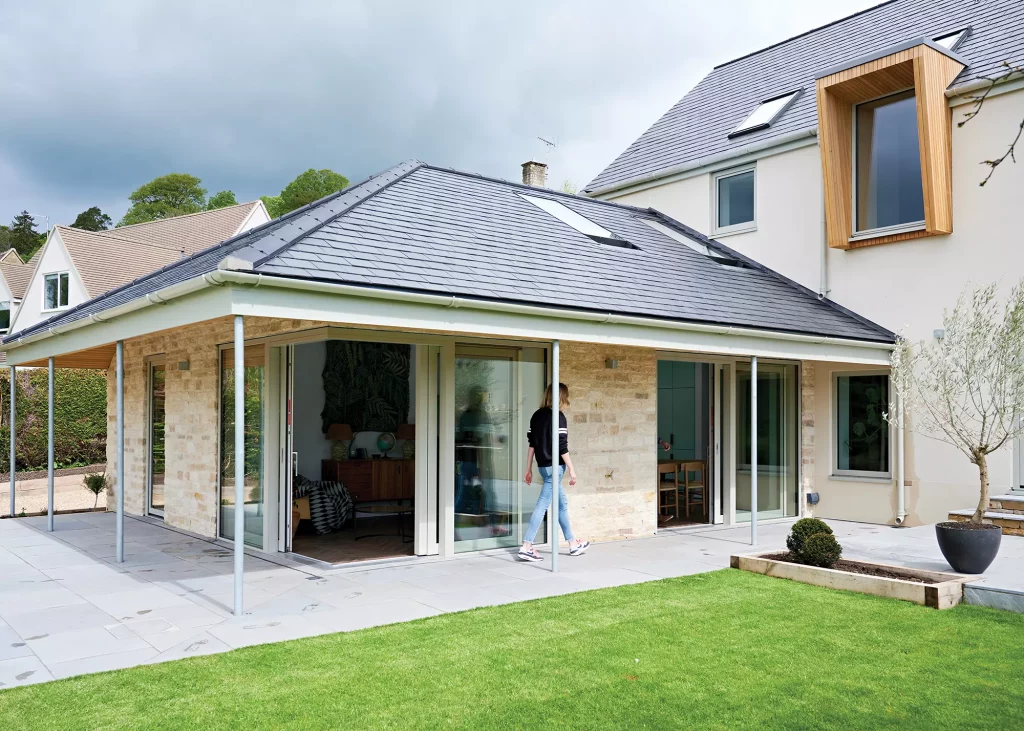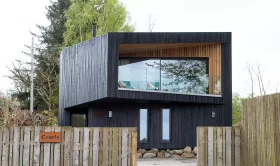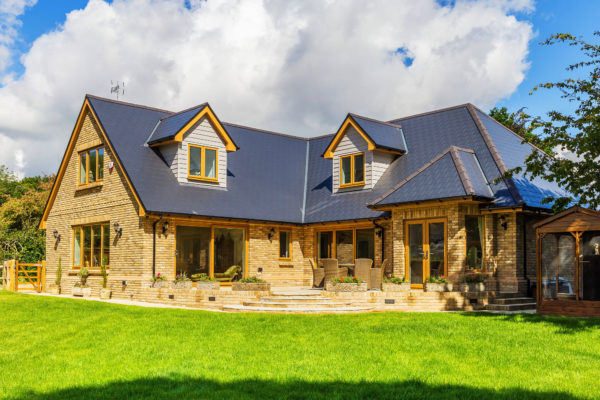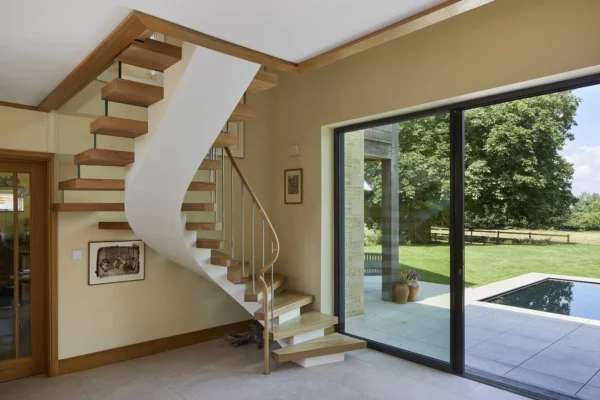Contemporary and Energy Efficient Rebuild in Gloucestershire
Suzie and Sam Andrews weren’t afraid to take on a project when they were looking for a new home 30 minutes from the hospital Sam works at. What they found was a 1960s two-bedroom house that had single glazing, no working heating and chronic damp issues. But what it did have was beautiful views.
“We bought it to renovate and extend, although Sam was quite dubious at first because we didn’t have a clear project in mind,” says Suzie. “Even though the existing property wasn’t that old, I loved the idea of mixing old and new.”
However, it quickly became apparent that a knock down and rebuild was going to be the best route, even though it took Suzie a bit of time to come round to the idea. Not only was the house in poor condition, but it had also been built at the front of the plot, meaning the garden was north facing. “Rebuilding meant we could use the site to the best advantage and move things forward,” says Suzie.
Designing a Rebuild for Family Life
The architect they initially employed presented them with plans for a house without discussing what the couple wanted, so they quickly cut ties and set about interviewing other designers to find someone who would account for their goals.
“We got a really good vibe from Jonathan at Rixon Architects,” says Suzie. “He brought us so many different ideas and went on to work with the Passivhaus consultant we found to design our house.”
Read More: Should You Demolish and Rebuild?
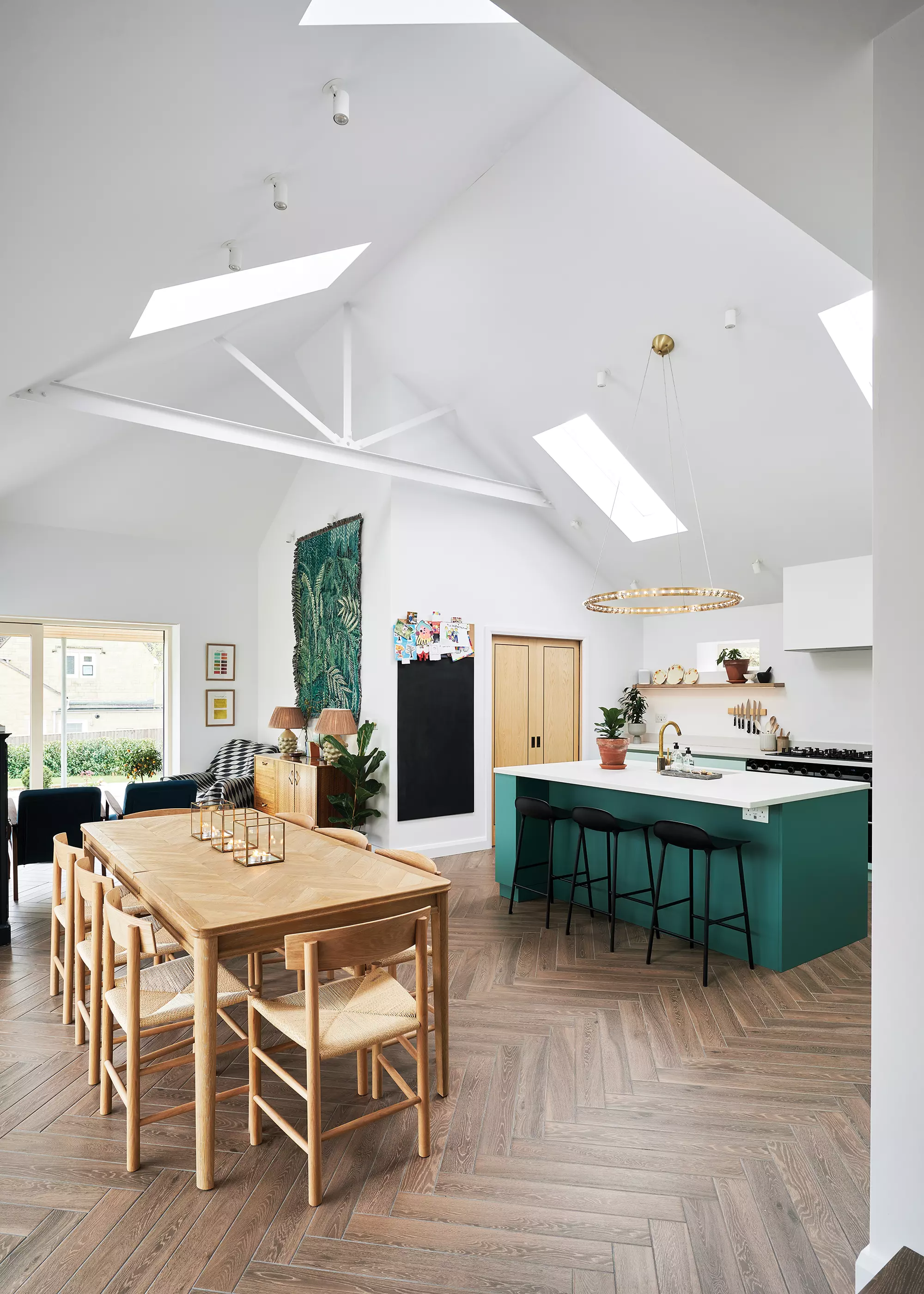
The single storey area of the property features an open-plan kitchen-dining-living space, which is filled with natural daylight thanks to glazed doors and rooflights
The couple created a detailed brief for a family home with space for each of their three children to have a room, plus a spare for when Sam’s mother comes to visit.
“We wanted the ground floor to be flexible with a large, open-plan zone where we could all be in together, but also smaller areas to retreat to,” says Suzie. “We wanted the communal areas to be circulation spaces.”
Ample storage was important to Suzie: “from the get-go, when Jonathan was sketching, I’d say we needed more cupboard space. I was focused on having more because where we were renting had no storage, so we were constantly having to move things from one place to the other, which I found frustrating.”
More Inspiration: Open Plan Living Ideas – Kitchen, Living & Dining Rooms
- NAMESSuzie & Sam Andrews
- OCCUPATIONSProject manager & hospital consultant
- LOCATIONGloucestershire
- TYPE OF PROJECTSelf build
- STYLEContemporary
- CONSTRUCTION METHODCavity blockwork
- PROJECT ROUTEArchitect & builder with homeowners project managing
- PLOT SIZE845m2
- PROPERTY COST£528,000
- BOUGHT2017
- HOUSE SIZE213m2
- PROJECT COST £519,636
- PROJECT COST PER M2 £2,440
- TOTAL COST£1,047,636
- BUILDING WORK COMMENCEDJanuary 2020
- BUILDING WORK TOOK12 months
Planning and Project Managing the Rebuild
Being quite risk averse people, Suzie and Sam decided to pay for a ground condition survey before demolition and planning. The investigation team bored a series of 8m-deep holes around the plot, which revealed that standard foundations would suffice.
“The only hiccup was that the tree officer missed our neighbour’s protected tree, positioned close to the boundary – I called the office to check as I knew we’d be digging close to the roots,” says Suzie. “Fortunately we didn’t need to put any protective fencing in.”
Getting planning permission was straightforward, however, there was a five-month delay to enable a bat survey. The couple had to wait until May for this – and it turned out there were in fact no bats.
Learn More: Planning Applications: What Do Council Planners Want?
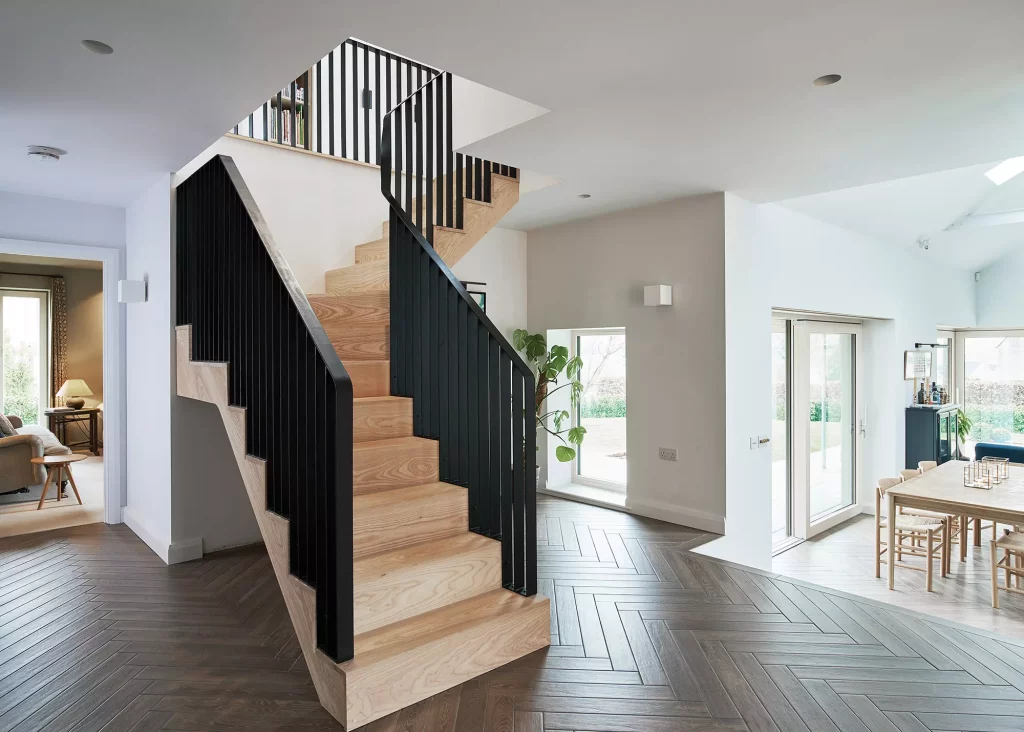
The staircase from PM Large Joinery is a focal feature at the heart of the large entrance hallway, with a sleek herringbone floor that leads down to the kitchen-diner
Suzie decided to take on the role of project manager, with Jonathan involved ad-hoc when there were issues to be resolved. “There was a lot to learn on the job, especially with moving utilities and calculating where they would go to prepare for demolition,” says Suzie.
The old house came down in less than a week and, with everything clear, the beautiful views over the valley could finally be appreciated.
Deciding on a Fabric First Design
Suzie and Sam wanted to aim for a super insulated and airtight building to create their comfortable and energy efficient home.
The couple have installed a mechanical ventilation and heat recovery system that works to bring fresh air into the home. “We looked into air source heat pumps and solar thermal panels, but we ultimately went for a gas heating system, mostly to fit everything into our budget,” says Suzie.
“We’ve got a plant room at the back of the house so that we can add renewable tech easily in the future.”
Read More: Mechanical Ventilation & Heat Recovery Systems Explained
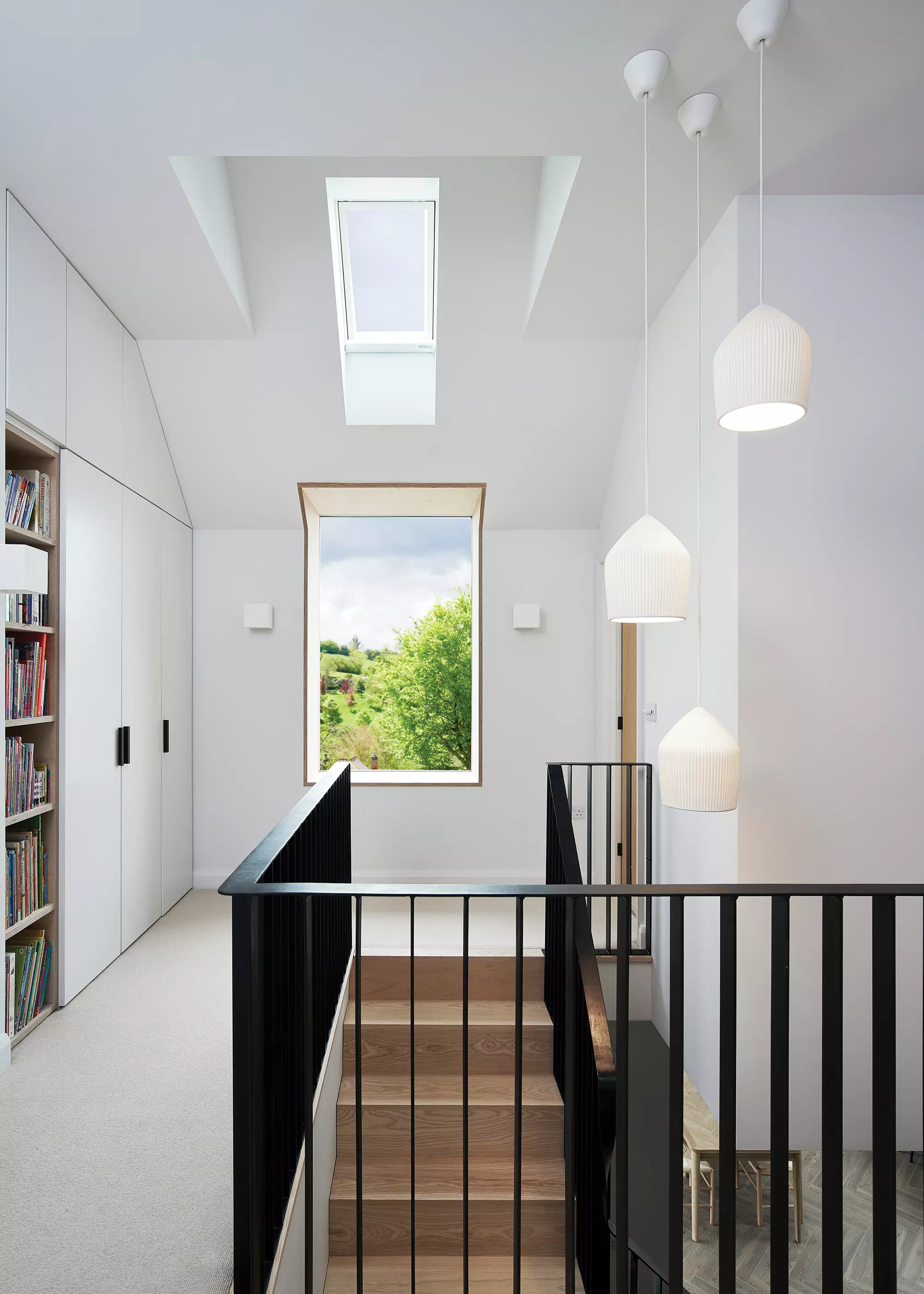
The landing features a striking picture window, with rooflight above that opens automatically if the house goes above a certain temperature
The property was built using a cavity wall construction method, comprising masonry blockwork, rigid insulation boards and an airtight membrane. “So much insulation was specified for the project that the builders thought we had made a mistake,” says Suzie. “We had to explain that it was what was needed.”
Even though they used a Passivhaus model for the property’s design, Suzie and Sam weren’t fussed about going for certification. “Our walls are about three times the thickness you’d expect in a standard build, but it’s created a very comfortable home with low U-values,” she adds.
“The temperature in the house is amazing considering there were some hot days in the summer. We have a little rooflight at the top of the stairs for ventilation which automatically opens if it hits 24 degrees to let hot air out.”
More Inspiration: 10 Highly Efficient UK Passivhaus Homes
Creating a Spacious and Family Friendly Home
The finished property is designed to look like an extended house. Downstairs, the main part of the building features an entrance hall, sitting room, utility, plant room, WC and spare bedroom.
“I love the entrance hallway because it’s really big – it’s great to come in and welcome people without feeling cramped,” says Suzie.
Upstairs there are four bedrooms (one ensuite) and a family bathroom. The landing has an eye-catching feature window, which protrudes out from the property and works to pour light into the hallway.
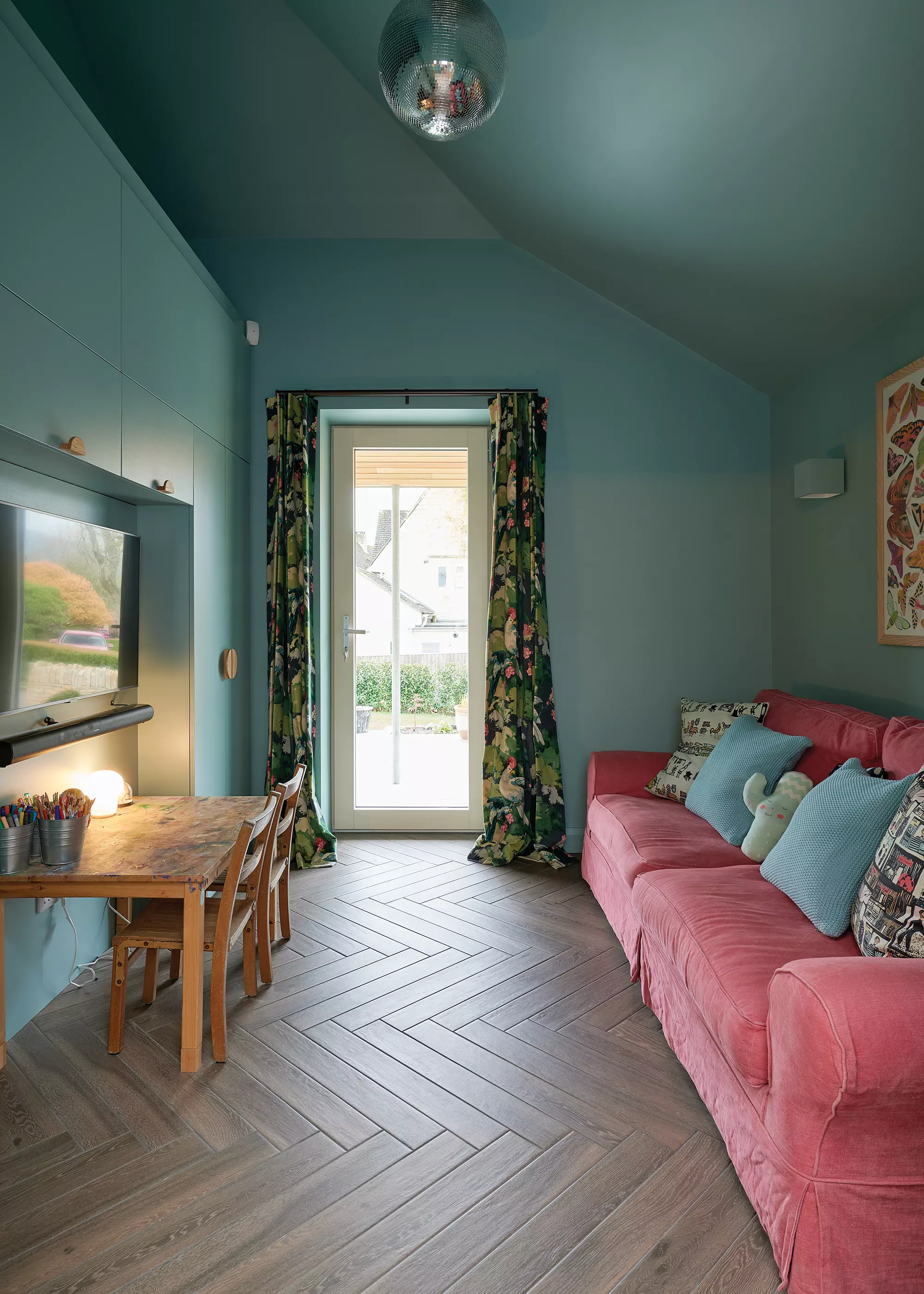
The snug leads off from the open-plan space and is a great place for the kids to hang out, with its feature disco ball
The downstairs ‘extension’ has a large open-plan kitchen-dining-living space. There’s also a snug, which is perfectly positioned for the children to play in when adults are preparing meals. The disco ball adds an element of fun for the kids, too.
Wrapped around the open-plan space is a timber veranda. This was designed to help the house stay cool at the height of summer (by keeping the sun out of the living spaces) and warm in the winter (when the sun is lower in the sky).
“We calculated how deep the veranda should be to provide enough shading on the big windows downstairs,” says Suzie. The timber structure is in keeping with the main scheme and could be painted or left to weather.
CLOSER LOOK VerandaA well-planned external shaded area works to provide an extended living area and is a great space for alfresco dining. The design wraps around the single-storey part of the house and features timber boards on the underside of the roof. The wood gives the covered area a warmth and cosiness, as it was intended as an extension of the play area for the children to use, even on rainy days. As it is protected from the elements, the timber cladding won’t suffer from water marking. |
The cladding is untreated half lap Siberian larch from Vastern Timber. “The plank widths we used allowed us to control the detailing on the corners,” says Suzie. “As with so many things, the effectiveness was down to the quality of the construction – done badly the lines would have been off.”
Adding the Finishing Touches to the Rebuild Project
“This project was a long time in the planning, so over the years of saving images I started to understand the overall themes and styles that I liked,” says Suzie.
“Initially I wasn’t confident I could decorate an entire house and thought we’d have an interior designer. But as we went through the process, I realised that we know what we like. The living room was one of the spaces where I decided on the look early on. The rest of the house feels deliberately bright and fresh whereas this space is cosy, with its dark colour.”
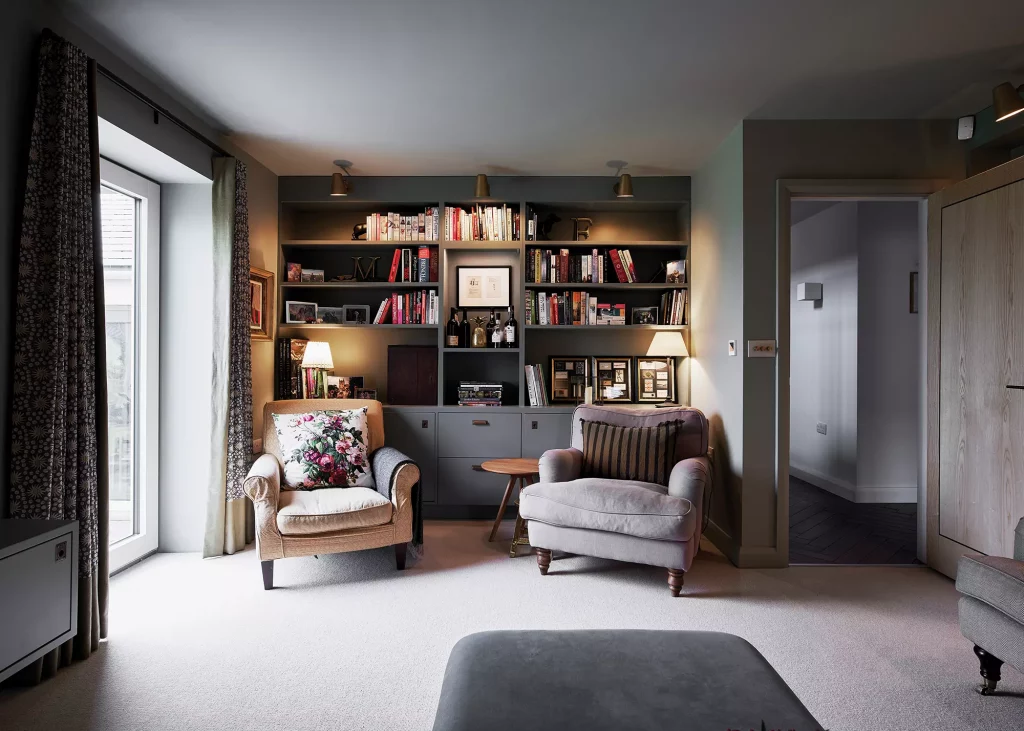
The separate sitting room has dark, cosy tones, establishing a deliberately different feel to the bright and fresh decor elsewhere
Suzie and Sam loved the process and result of creating a bespoke home. “Building from scratch was the best thing that we could have done and I would love to do it again in the future,” says Suzie.
WE LEARNED…Fully brief your architect before they draw up plans. We had to part ways with our first designer when they presented plans without discussing what we wanted. We wanted as much natural light as possible whilst still maintaining an energy efficient living property. The veranda helps achieve this downstairs and we’ve got rooflights on the landing that automatically open if the interior gets too hot. Built-in storage was important to us, having lived with none in our rental home. This is why we’ve got lots of this in the hallway, which utilises the full height of the zone to keep spaces tidy. |
Looking for more inspiration? Take a look at this Modern and Energy Efficient Timber Frame Self Build in Aberdeenshire
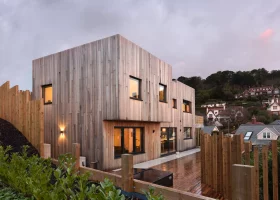






























































































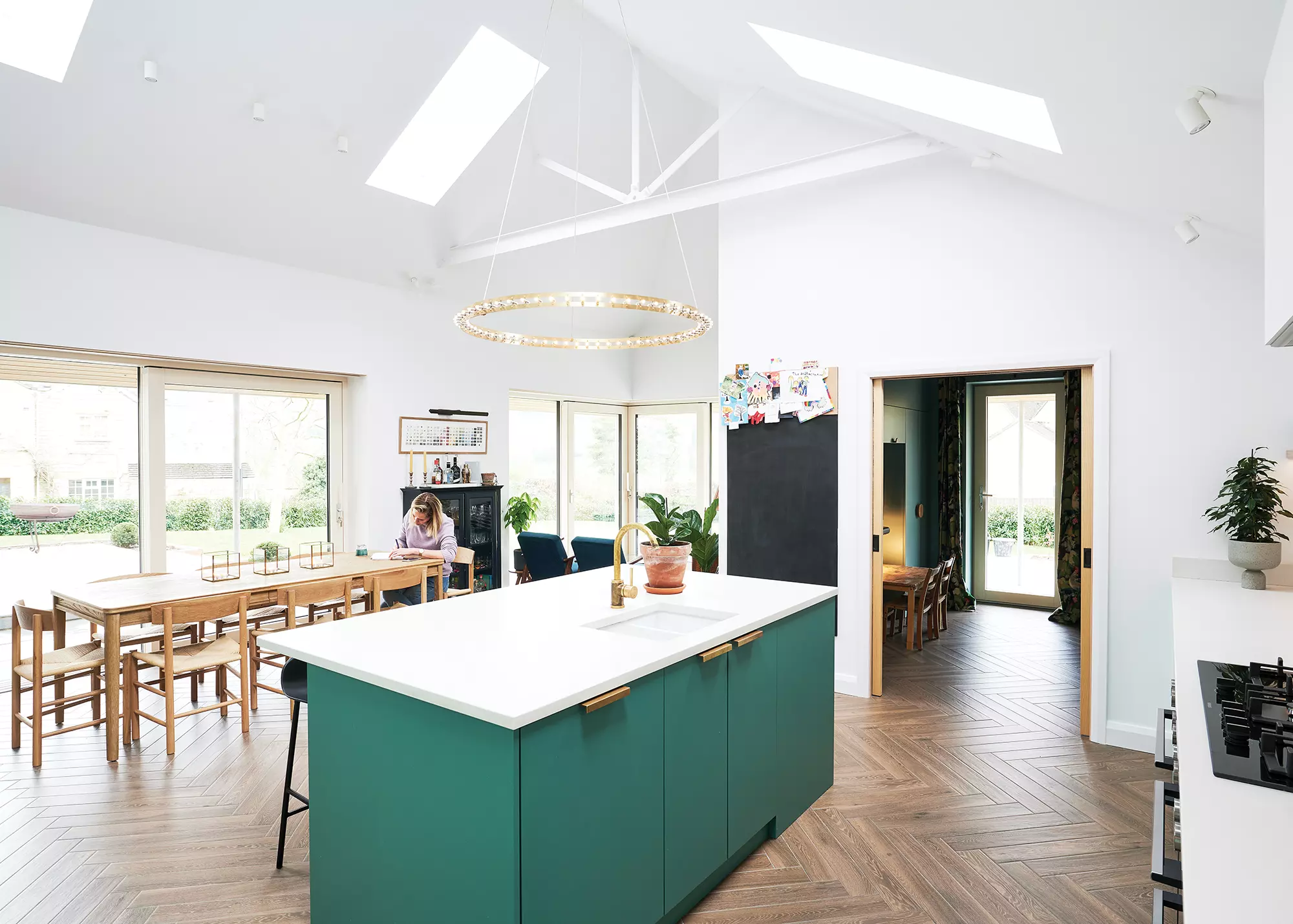
 Login/register to save Article for later
Login/register to save Article for later

