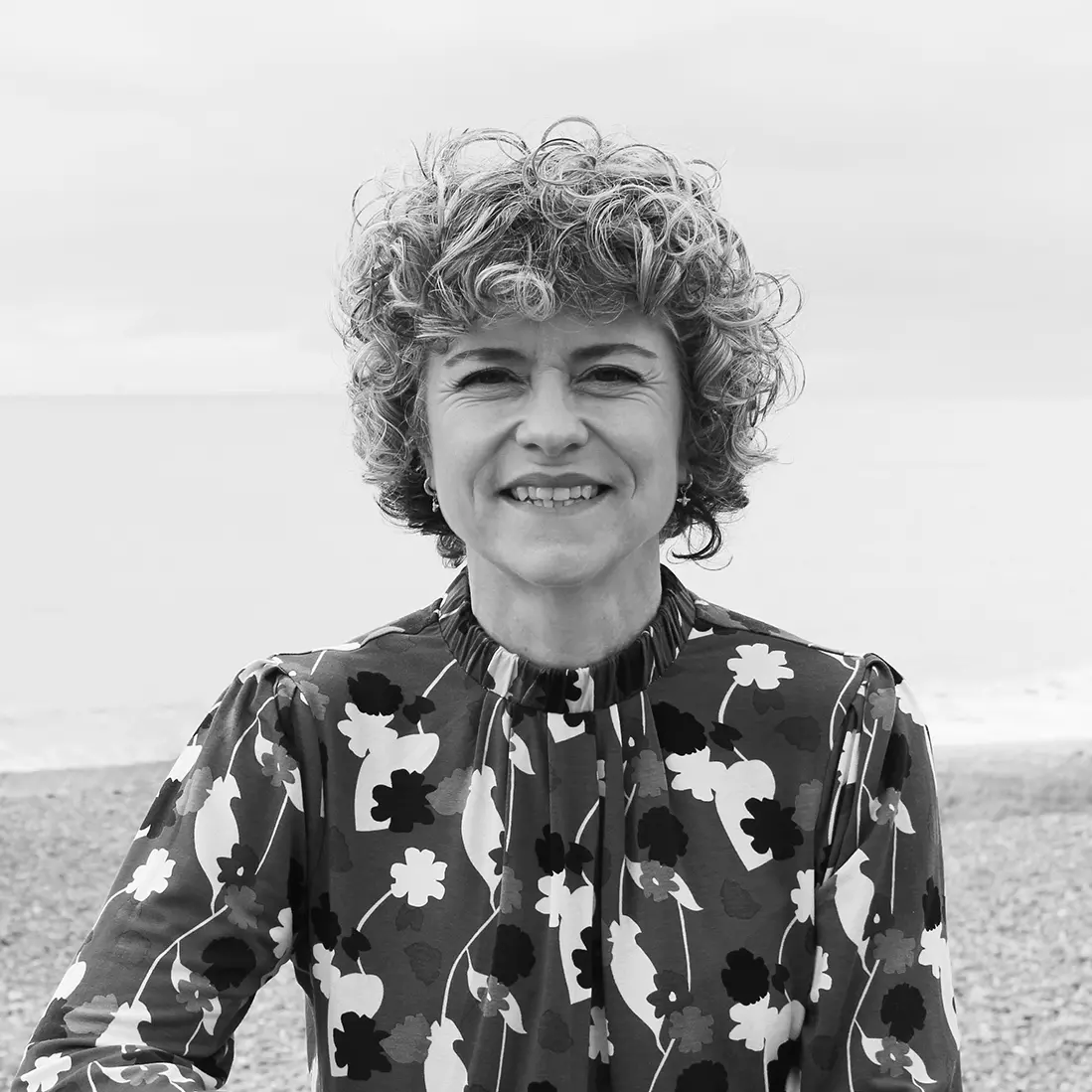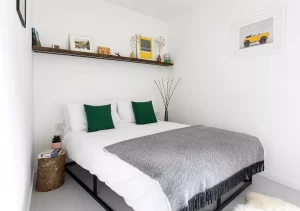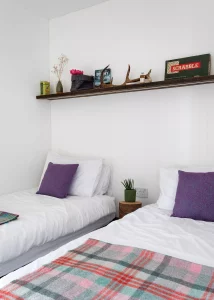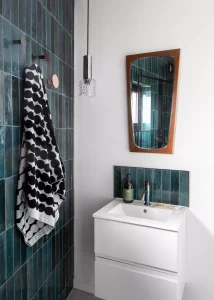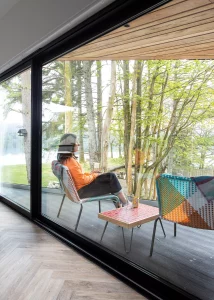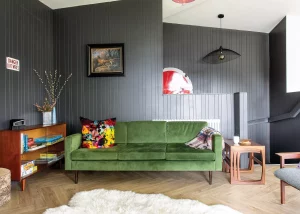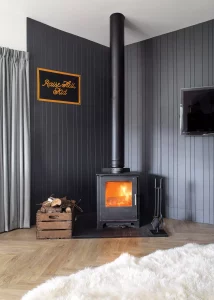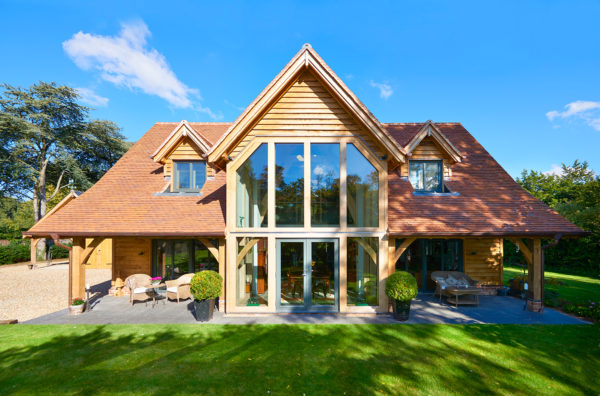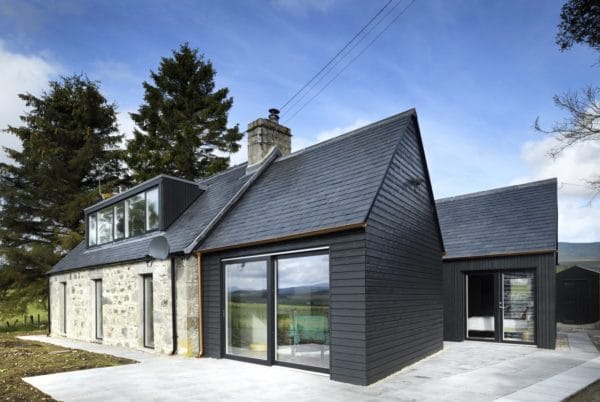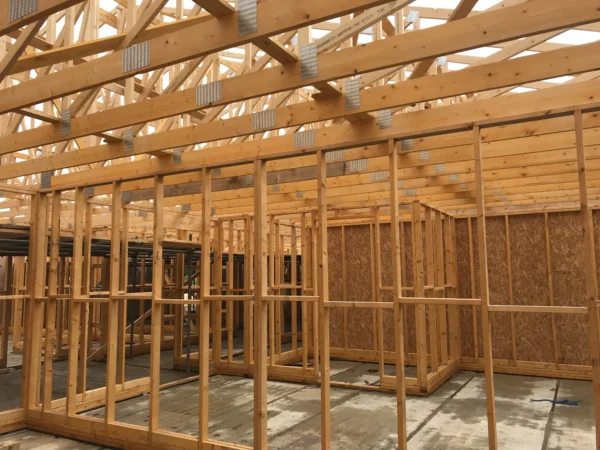Striking Timber Frame Self Build in National Park Woodland
Dene and Debbie Happell have a long-held passion for contemporary architecture. It’s notable in projects completed with their design and build company, Nest, but even more obviously in the geometrics of their black timber frame holiday home nestled among trees in the Trossachs National Park.
“Architecture can shift you emotionally and physically, much like fine art,” says Dene. “Debbie and I wanted a house with these qualities and a sense of being in harmony with nature, whether inside or out. We both studied art and during this time found we were drawn to US mid-century architects who designed site-specific houses with beautiful vistas at their heart. The inspiration stuck and because I studied sculpture, I see contemporary architecture as another way to express a 3D form.”
Dene and Debbie have been holidaying in the Trossachs with their teenage twin daughters for many years, after Debbie’s parents bought a property overlooking Loch Venachar.
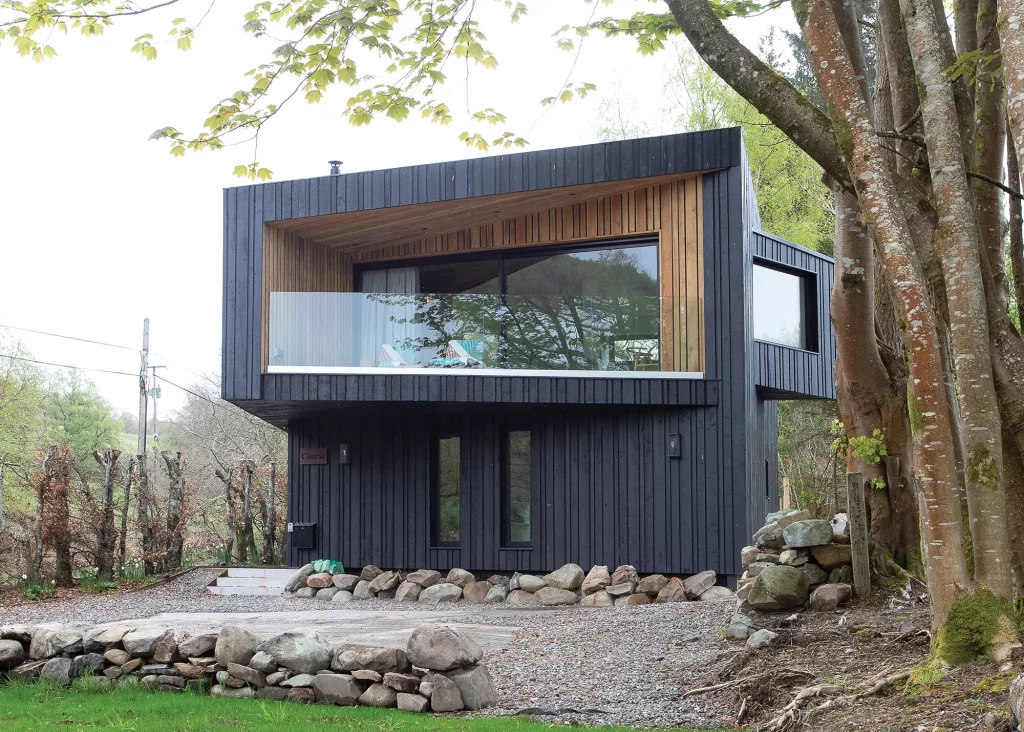
The irregular shape gives the property its striking contemporary look and is cleverly orientated to take in the best of the views. The covered balcony allows views outside to be enjoyed most of the year round and is set back to protect occupants from the worst of the weather and to prevent overlooking onto the road
In 2019, Debbie’s dad suggested the couple replace a large rundown shed on their land, which had been used as a garage and workshop, with their own holiday home. “We were delighted as it’s really difficult to buy a plot in the national park and we’d always hoped to build something architecturally significant in the countryside for ourselves,” says Dene.
“This area is often called ‘The Highlands in miniature’ because of the beautiful mountains, lochs, walks and outdoor activities. We’ve always loved coming here; it’s idyllic and remote, yet only an hour from our home in Glasgow.”
Dene and Debbie knew they wouldn’t get permission to build a residential property as there are strict planning rules around development in national parks. However, they were aware that the council and Visit Scotland were keen to promote modern architecture to attract tourism to the area.
“There’s a lot of what we would call middle of the road holiday accommodation here and their interest in luxurious lets tied in with our desire to build a striking contemporary house,” says Dene. “We used this as justification for our design in our planning application.”
Debbie’s dad had previously achieved a successful planning application to build a pair of two-bedroom holiday properties on the site, but had changed his mind. Feeling confident that they could create what was required, the couple started the design process.
Read More: How to Make the Most Out of Building on a Rural Plot
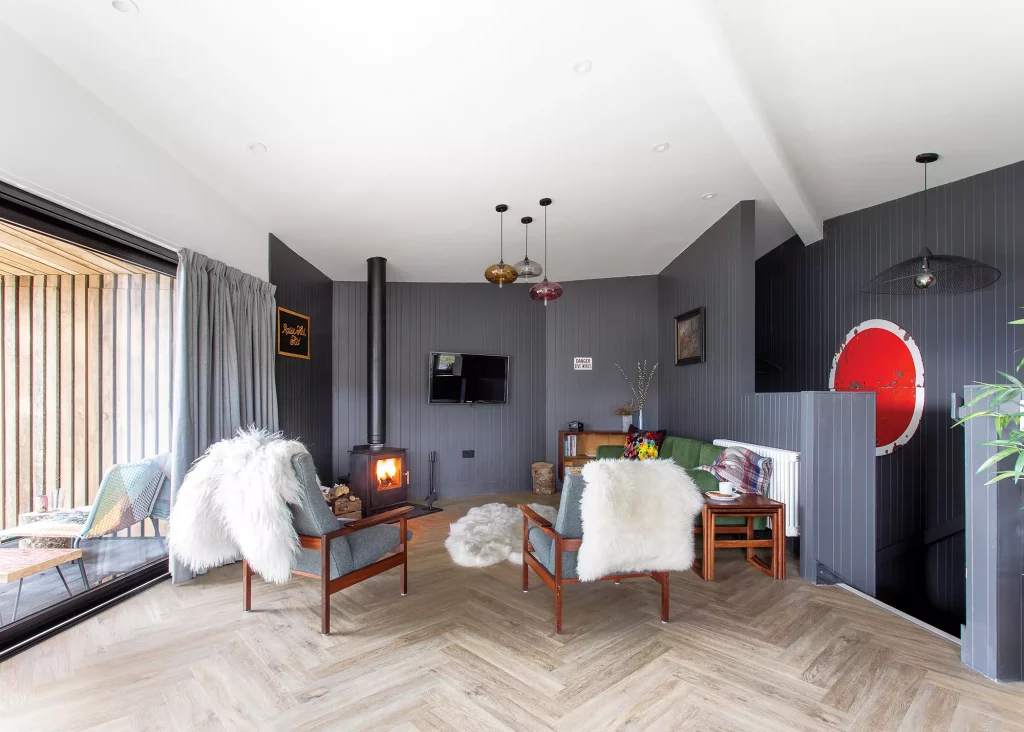
The angled dining room window captures views of the loch and cantilevers out to create a sense of being in the trees. The contemporary design features interior wall cladding, herringbone wood flooring and woodburner stove from Direct Stoves to create a cosy feel
“We gathered Pinterest images of lodges with geometric forms that sat peacefully in the natural environment; small houses with beautifully designed spaces; and remote bothies and cabins that felt warm and comfortable,” says Dene. “This is how we came to name our holiday home ‘Coorie’ which means to nestle or get cosy in Scots.”
More Inspiration: Comfortable Barn-Style Self Build with Coastal Views
- NAMESDene & Debbie Happell
- OCCUPATIONSDesign & build company owners
- LOCATIONStirling, Scotland
- TYPE OF PROJECTSelf build
- STYLE Contemporary
- CONSTRUCTION METHODTimber frame
- PROJECT ROUTEArchitect -designed, owner project managed
- PLOT SIZE0.5 acres
- LAND COST Already owned
- HOUSE SIZE 68m2
- PROJECT COST£190,000
- PROJECT COST PER M2£2,794
- VAT RECLAIM£30,000
- BUILDING WORK COMMENCEDJune 2021
- BUILDING WORK TOOKSix months
- CURRENT VALUE£350,000
Planning the Contemporary Timber Frame Build
Since Dene and Debbie are in the business of transforming homes and had already carried out an ambitious three-storey extension on their 1950s semi a few years before, they had a robust brief for their architect, Stuart Cameron from Cameron Webster Architects. “He was excellent at distilling our ideas into the design we have now,” says Dene. “He has a unique way of understanding form and space and a great handle on how buildings are put together.”
They had to do a bat survey as part of their planning application, and although the creatures forage among the trees around the plot, there was no evidence they used the shed for nesting.
Planning wanted all the trees to remain to help merge the property into the surroundings, so the couple submitted a tree protection plan to show how they would safeguard them. The application was submitted in July 2020 and granted permission in November.

Next to seating area is the kitchen, featuring a run of Howdens’ Clerkenwell handleless super matt charcoal kitchen cupboards that a nod to the interior panelling and external cladding
By now Dene and Debbie had decided to build the house with timber frame. Manufactured in Fleming Homes’ factory, the shell arrived on site with insulation already installed, the outside ready for cladding and inside ready to be battened out to run the services. “We chose this build method for speed and price,” says Dene.
“The remote location and the unpredictable weather means autumns can be wet and windy, so we wanted to get the house watertight as quickly as possible. We meshed well with Fleming Homes, who did a great job of translating our design and understanding what we wanted. They had the ability to create one-off bespoke homes rather than multiples and offered value for money.”
The following seven months were spent clearing the site, working-up detailed drawings for Building Regulations and scheduling the build stages alongside Nest’s other projects. For Dene – who owned a development company before Nest, buying land, building houses and selling them – their first self build came as second nature.
“Fleming Homes supplied and erected the timber superstructure, including the roof framework, and Nest was the main contractor and project manager,” he explains. “My squad of joiners came in afterwards to finish the roof, fit the windows, doors and cladding, and do all the internal finishes. We’re very lucky; they’re an amazing team, so passionate and driven. They really enjoyed seeing the project through from conception to completion.”
Looking for different routes to self building? Read our design & build complete guide: Package Homes Explained
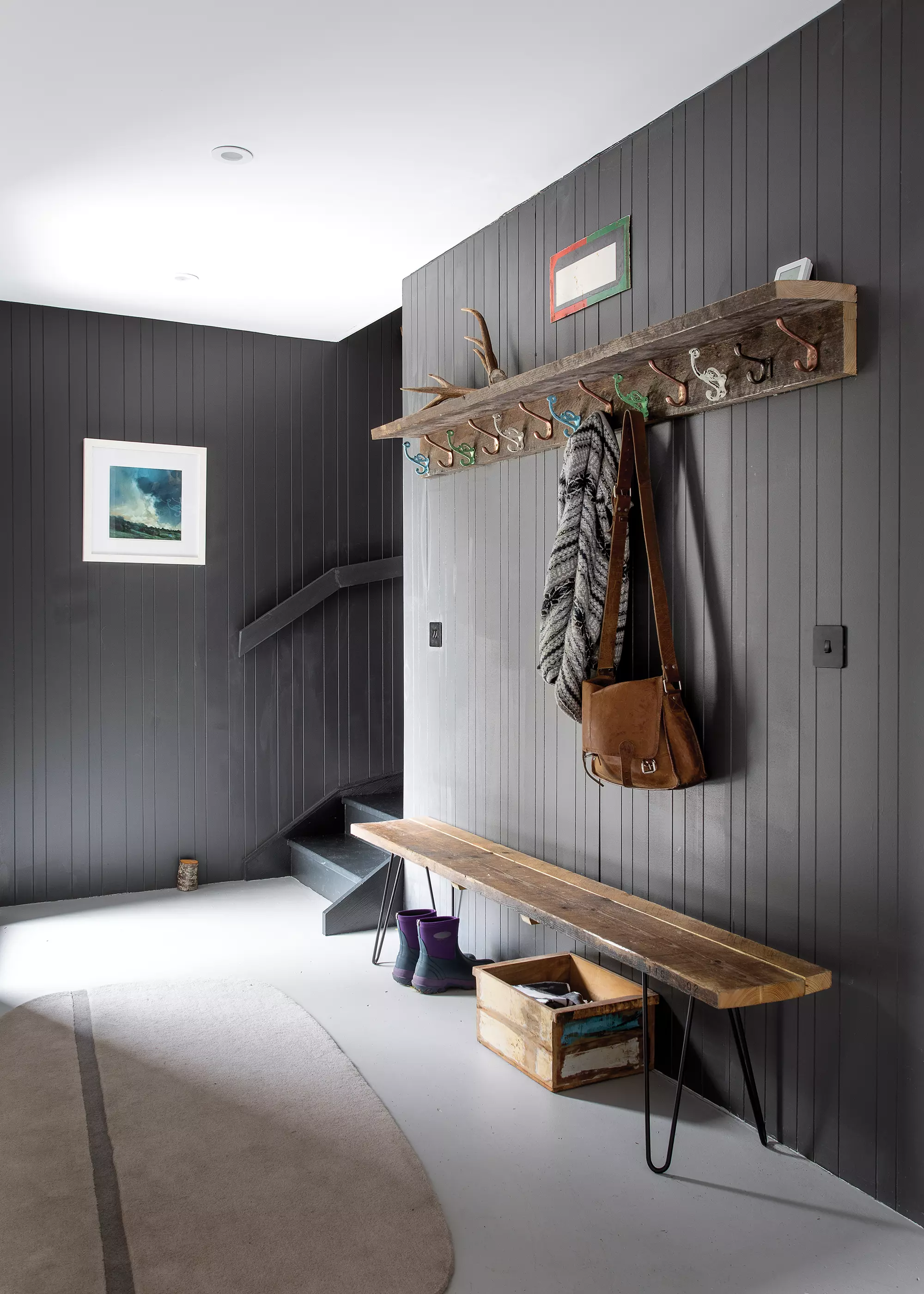
Practicalities of outdoor living are fulfilled with a generous entrance hall and plenty of hooks to hang coats and store kit. The staircase is at the back of the house so as not to obstruct the vistas
Creating an Efficient Timber Frame Home
As expected, the project ran smoothly with Dene and Debbie at the helm. There were delays installing services, but these were out of their control due to a slow response from the utilities providers.
The house is braced against harsher months of cold and wind with triple-glazed windows and doors. Rigid insulation boards are laid beneath the ground floor concrete floor slab, in the roof and walls. Insulating plasterboard was also used on the inner walls, making the house incredibly energy efficient so that heating is rarely needed from March through to October.
An expert carried out an airtightness test, resulting in the discovery of air loss around the woodburner flue where it exited through via the roof. “This worked in our favour, as with the timber frame kit and all the insulation, we were concerned the house would be too airtight and we’d need to install a vent or a mechanical ventilation and heat recovery system,” says Dene.
“We’d considered MVHR as a strategy with Stuart during the design process, but Debbie and I decided we preferred to have the freedom to throw open the doors and windows and sit on the balcony to let the fresh air in.”
When it came to choosing the heating system, the couple were keen to fit a renewable system. “We found ground source heat pumps too expensive and there’s more work because you have to dig a bore hole and fill it in afterwards,” Dene explains. “So, we went for an air source heat pump. We don’t have any solar panels as it was not appropriate for our flat roof.”
Read More: Air Source Heat Pumps Explained
We learned…During the design process think about daily routines for each room and plan accordingly. We considered all kinds of details: where we’d take off muddy boots when we came in; if the towel was in reach when we got out the shower; where to put down the dog bowl; a place to rest a glass of wine when we’re relaxing and enjoying the views. Fine points like this make such a difference to our enjoyment of the house. Make decisions before you start on site. Having at least 95% of the details pinned down in advance will avoid the additional costs and time associated with redoing work to accommodate any last minute ideas and changes. Building control is quite stringent. For instance, we needed to have a hallway big enough for storing a pram, the staircase had to be a certain width, and we were required to have space in the bathroom for wheelchair access and turning circles. |
Blending in With the Surroundings
Outside, the planners wanted the house built in materials appropriate to the countryside and approved the corrugated aluminium roof and black exterior cladding for their similarity to farm buildings.
When Dene began sourcing the cladding planks, he found cedar and Scottish larch had gone up in price. Instead, he opted for sarking, a softwood commonly used for fencing and in agricultural structures.
“It’s considered a low-grade timber because of its unfinished appearance but we liked the rough surface, as it fitted in with our design concept to blend in with the surrounding trees,” says Dene.
“The cladding has a high moisture content so we used a high performance industrial topcoat, Teknos’ Aquatop 2600-23, for a waterproof protection and colour. Buying the spray gun to apply it was a good investment as we were finished in three days.”
Inside, cosy bedrooms are tucked into the ground floor with the drama of the open-plan living space above. The stairwell is panelled in tongue and groove and painted charcoal to reflect the exterior.
Read More: Open Plan Living Ideas – Kitchen, Living & Dining Rooms
CLOSER LOOK Designing for a national park…Dene and Debbie’s plot is a tight site with pinch points because of the road, electric cables, mains sewer and trees whose roots had an impact on where they could build the foundations. This boundary of mature trees and vegetation proved an advantage. The planners liked the screening and wanted the house to merge into its surroundings, helping the couple’s case to build the house bigger than the footprint of the old shed. Dene and Debbie worked closely with Stuart Cameron at Cameron Webster Architects. “We staked out the footprint together, and after taking in the practicalities and the views, it came down to centimetres to where we could actually build, which was how we came to this unusual angular shape,” Dene explains. “In terms of layout, we wanted upside down living with bedrooms and bathrooms on the ground floor, and one open-plan living space above with elevated views. A window nook cantilevers out to face the loch, and a balcony was really important – we face west and experience some amazing sunsets where the whole balcony glows amber.” Ed Wright, from Ed Wright Visuals, created a CGI model of the house to help sell the vision to the planners. Dene and Debbie bought a drone, too. “We wanted to have a feeling of being in the trees and flying the drone up meant we could check the height and angles to be sure the panoramic windows would have the views we wanted,” says Dene. “Planning found it helpful as they had a 360° view of how the house would nestle into the environment.” |
“Architecturally, we wanted to create a squeeze as you come up the stairs to emphasise the ‘wow’ of the open room at the top,” says Dene. “The dark stairwell emerges into an expansive light-filled room with picture window views of the loch, mountains and countryside. It’s fabulous and exactly how we imagined.”
When the property was finished six months later in December 2021, Dene and Debbie celebrated by visiting with their daughters. “What we most look forward to when we come here is the feeling of being able to kick back and forget about the busyness of daily life,” says Dene.
“This is our sanctuary where time slows down, where we can sit in the hot tub with a glass of wine or on the balcony with a cup of tea and enjoy the views. We might spot a red squirrel running up a tree, or an osprey or eagle flying overhead – it’s a place where architecture and art become one.”
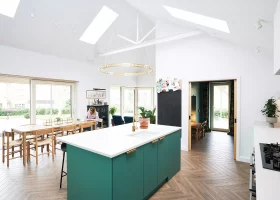
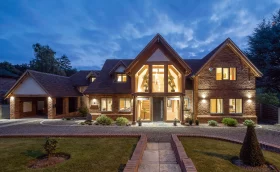






























































































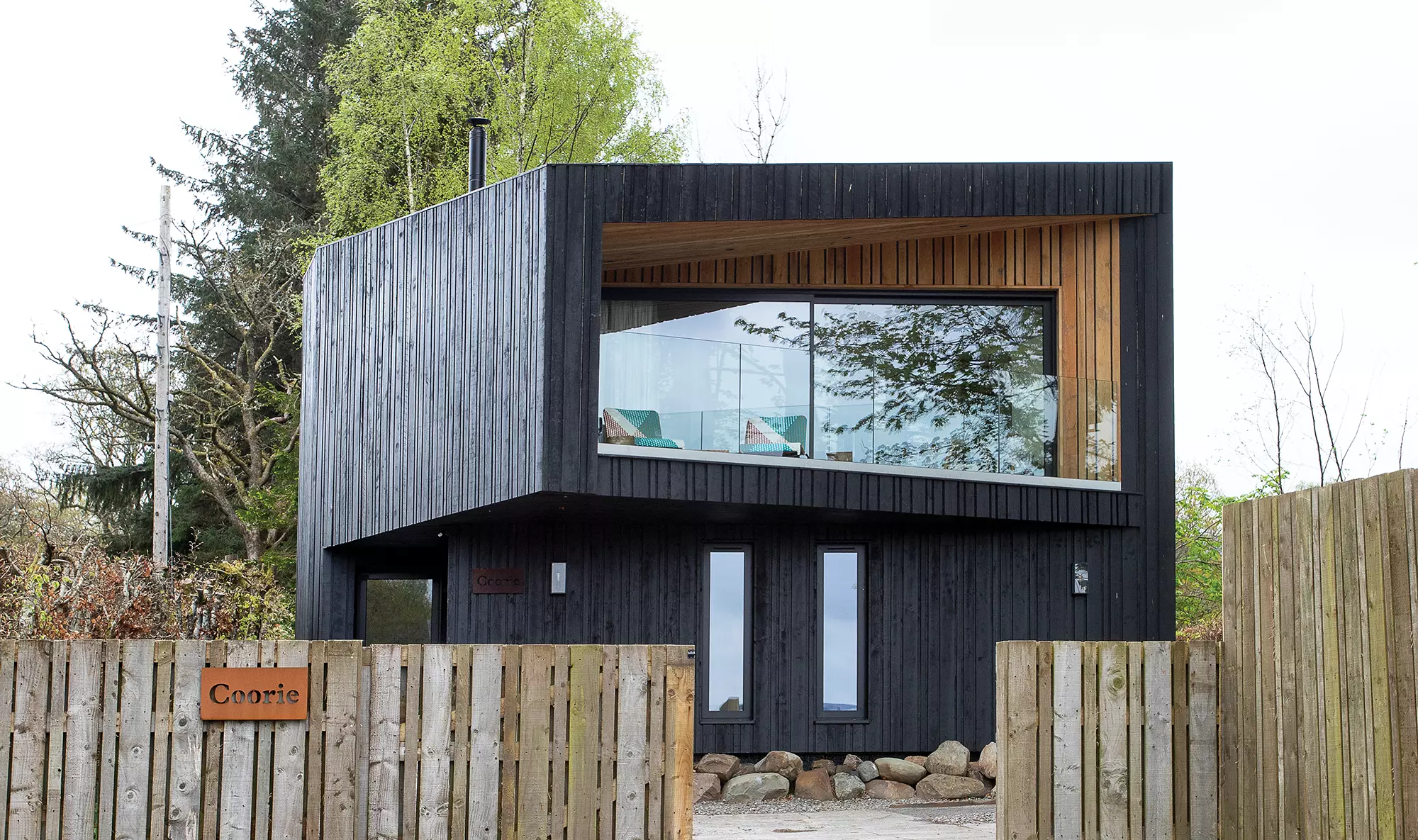
 Login/register to save Article for later
Login/register to save Article for later
