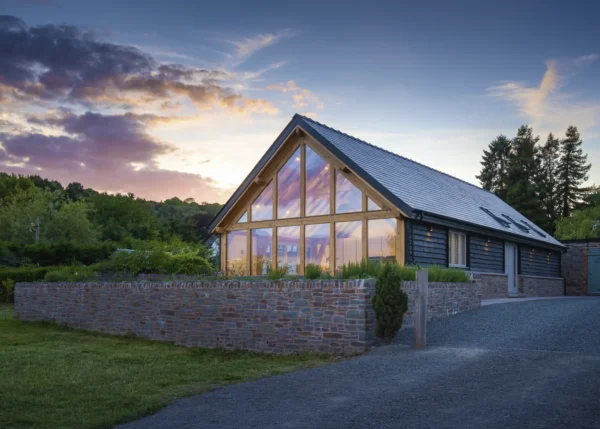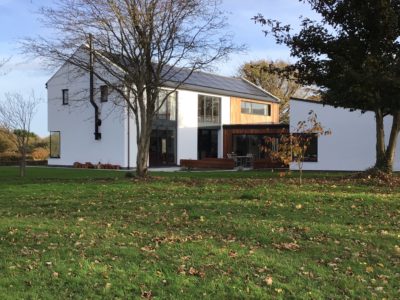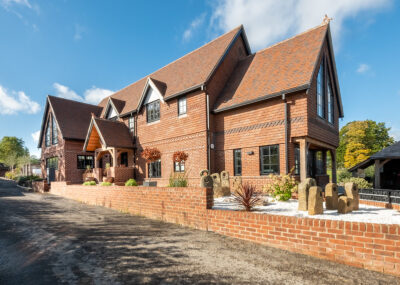Working Towards Passivhaus Standards
What is a Passivhaus?
It’s a low-energy building that is designed and constructed specifically to hit certain targets. The heating demand must be less than 15 kWh per m2 and there are vigorous checks to ensure minimal fuel consumption in the winter and to prevent overheating in summer.
There’s also a primary energy target to be sure you don’t end up with a very efficient structural shell but horrendously inefficient services.
In the average British home, only about a third of the energy that goes into hot water tanks actually ends up being used, as most of it is lost as the water cools in the pipes.
The eco-friendly approach used to create Passivhaus schemes ensures the hot water draw
off points are not spaced really far apart, thus avoiding this issue.
By following strict design principles, there isn’t a performance gap between how well a property is presumed to perform and how efficient it is in reality. Academics like Bob Lowe from University College London and those at the School of Built Environment in Leeds have developed a method called co-heating to measure heat loss in houses.
They found that most buildings lost 50%-150% more than expected, whereas for Passivhauses it was only an additional 5%-20%, so we know that the method is effective.
How do you reach Passivhaus standards?
Fundamentally, there are three things you need. You’ve got to have an airtight shell of no more than 0.6 air changes per hour (ach) at 50 Pascals, combined with a mechanical ventilation and heat recovery (MHVR) system.
Airtightness in low-energy buildings is really important because it ensures heat doesn’t leak out and stops draughts coming in, which improves efficiency and comfort levels.
Along with this, the ventilation system means you haven’t got to worry about messing around with windows just to get the right airflow through your house.
Of course, you can still open them because you use them for lots of things – enjoying views, listening to birdsong and so on – but for energy savings, you want the property to be airtight.
The walls, floors and roof must also be continuously insulated to achieve a maximum U-value (a measure of heat loss) of 0.15 W/m2k. In a lot of houses, the walls, roof and floor are all insulated but the sections don’t actually join well.
It’s like going outside while wearing clothes that are too small and don’t quite fit. You’re going to be cold!
What are the benefits of this approach?
There are several advantages to building to this standard. We used to mainly tout the cost saving perks, then the additional comfort factor.
Once you’ve lived in an efficient, draught-free Passivhaus, it’s really difficult going and staying with your friends!
You have to wear a lot more clothes and use thicker duvets, so it’s a real lifestyle change. It shifts your whole way of thinking about dwellings.
The main focus now is on the positive environmental effects of making new build homes more energy-efficient and reducing the amount of fossil fuel needed to heat our housing stock.
Need more advice about different aspects of your project?Build It’s Self Build Virtual Training will give you the detailed know-how to successfully realise your dream home. Our interactive courses are presented by Build It’s expert contributors and designed to give you the key nuggets of knowledge you need – all from the comfort of your own home. Covering everything from finding land to planning permission and design, our courses take place online and allow for audience participation and experience sharing. Use the code TWENTY for 20% off. |
People are beginning to understand that we’re occupying this planet and if we don’t make some serious changes, we’re going to have big problems.
A lot of self builders work to Passivhaus ‘principles’; basically attempting to reach the standards yourself without paying for the certification. I can see why this is tempting, as the official route is expensive; approximately £2,000 to £3,000 for a single abode.
However, if you go for certification, you get a qualified professional working with you through the whole process, guiding you and offering their knowledge and advice to ensure you get it right.
It’s painful when you see people make mistakes on what is most likely to be the only major building project they’ll do. You just wish they had talked to us!
How can readers achieve a Passivhaus certified home?
It’s important to start the process early. Find a site, get a suitably experienced architect to create a sketch of what you want, then your Passivhaus certifier needs to be involved. A couple of suggestions at the beginning of your self build journey can save you loads of grief later on.
We will need plenty of technical information from you as there’s a lot of detailed crunching that we need to do to check it’s going to work. We’re interested in floor space, the heat loss areas for the walls, roof and floors, the size and spec of the windows and so on.
Getting a certifier on board early on means we can prevent expensive mistakes from creeping in right at the beginning.
We sometimes get people coming to us with fully fleshed out drawings that are beautifully detailed and it’s really difficult. You have to tell them that there is a fundamental flaw in their design for reaching Passivhaus standards and they will need to make some changes.
If you’re worried, then it’s best to get an official Passivhaus designer – these are usually already architects – to draw up your initial scheme as they will know what to suggest and be able to tell you if it’s likely to pass.
They’re all listed on the Passivhaus website and you can search by company and postcode.
Is there anything else people should consider?
Building to these standards is relatively new in the UK and we’re on a journey of educating homeowners and construction professionals.
As a self builder, you’ve probably done a lot of research to get to the point of building a Passivhaus, so you may find that you know more about it than some of your contractors.
You might find yourself having tense conversations with builders who say that they never do it this way. Just be patient and reiterate that you’re doing something different.
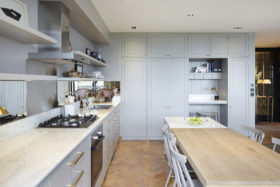
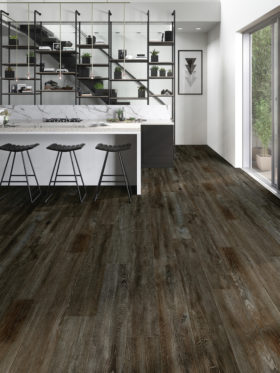


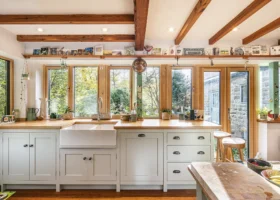




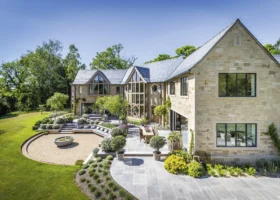










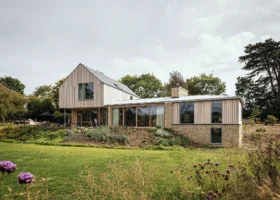

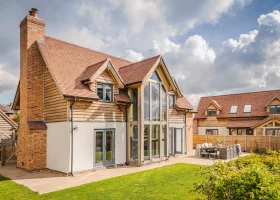


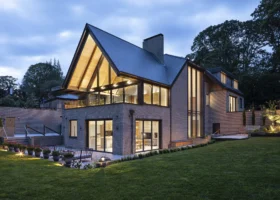













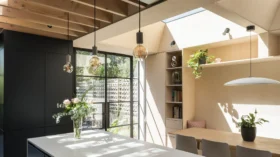

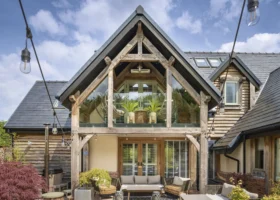
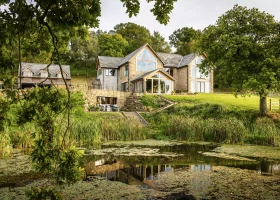
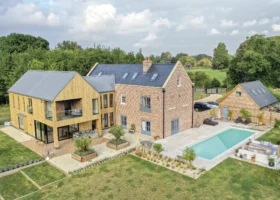

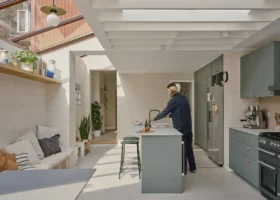
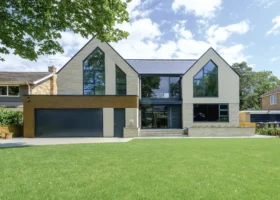
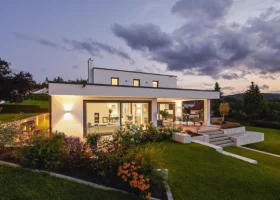





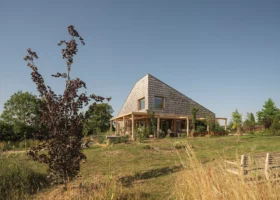




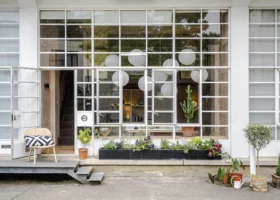
























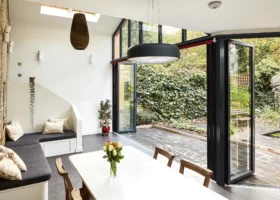














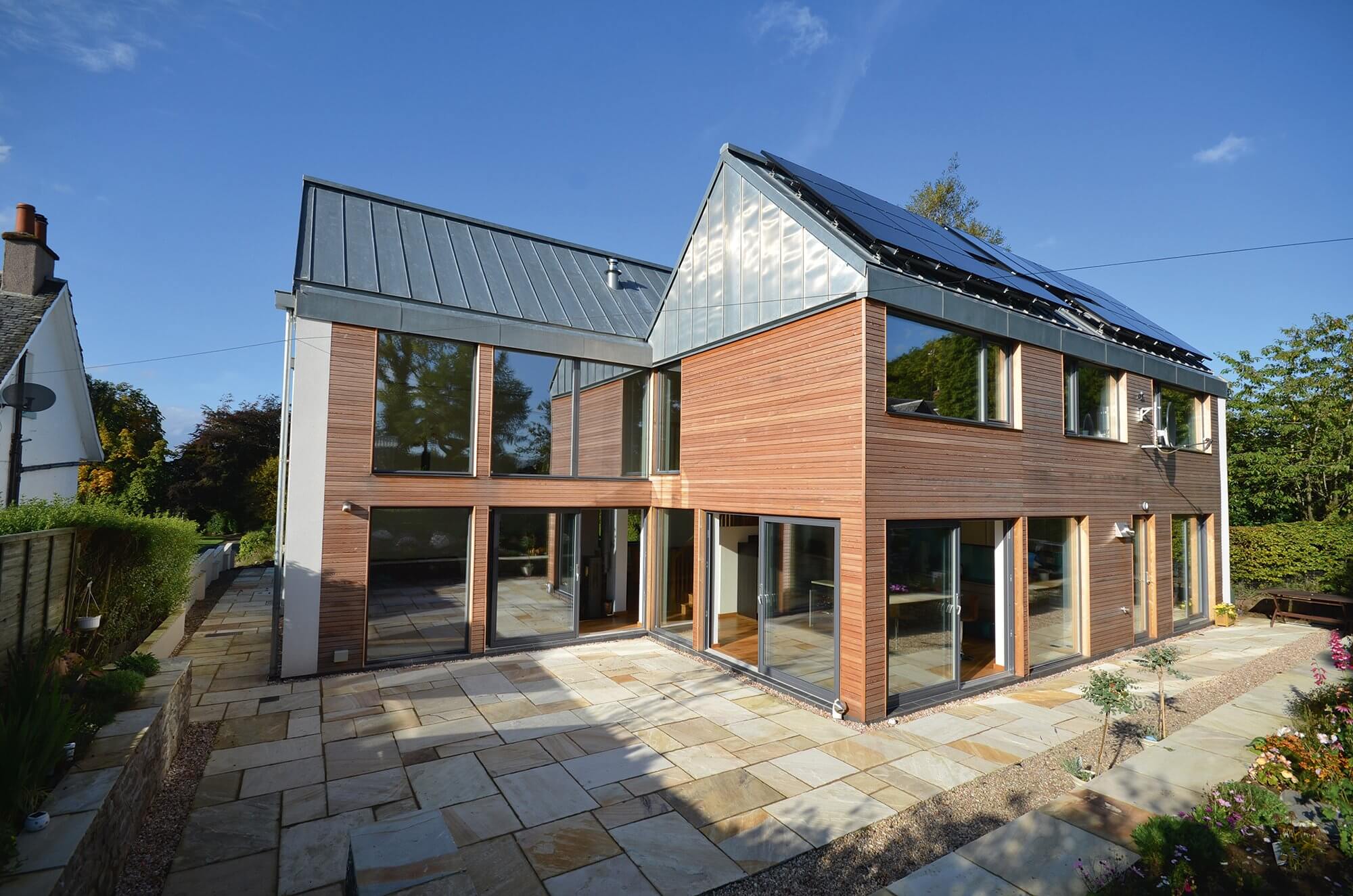
 Login/register to save Article for later
Login/register to save Article for later



