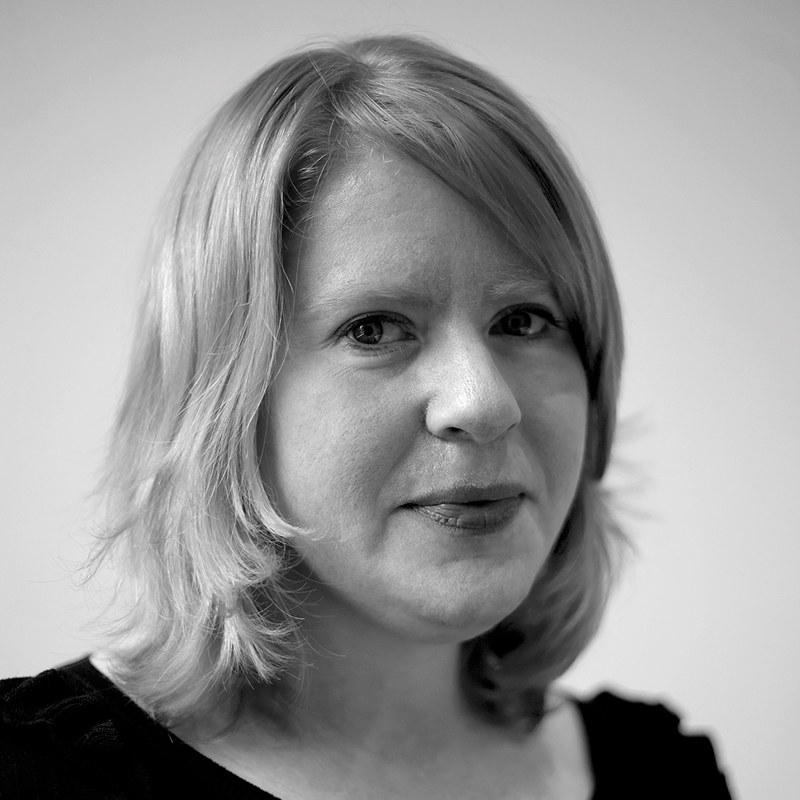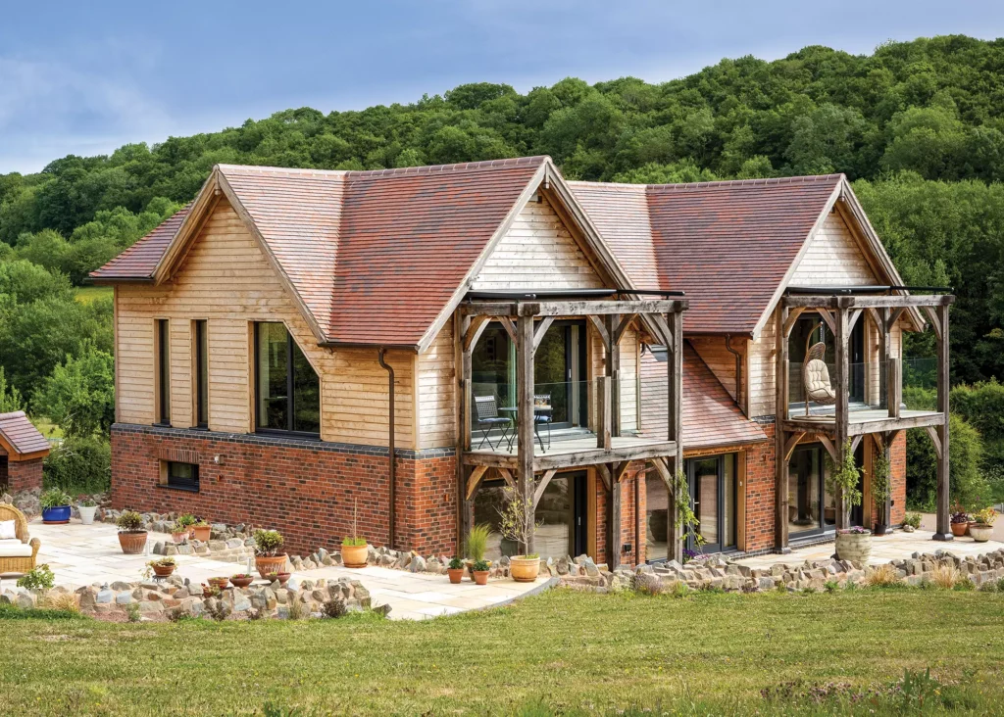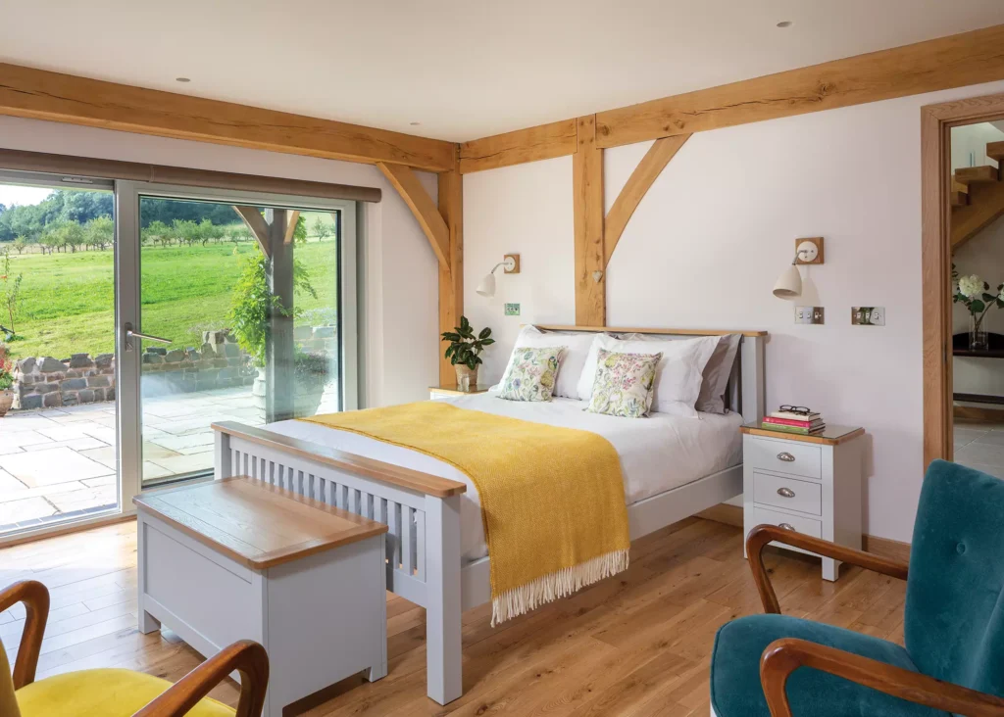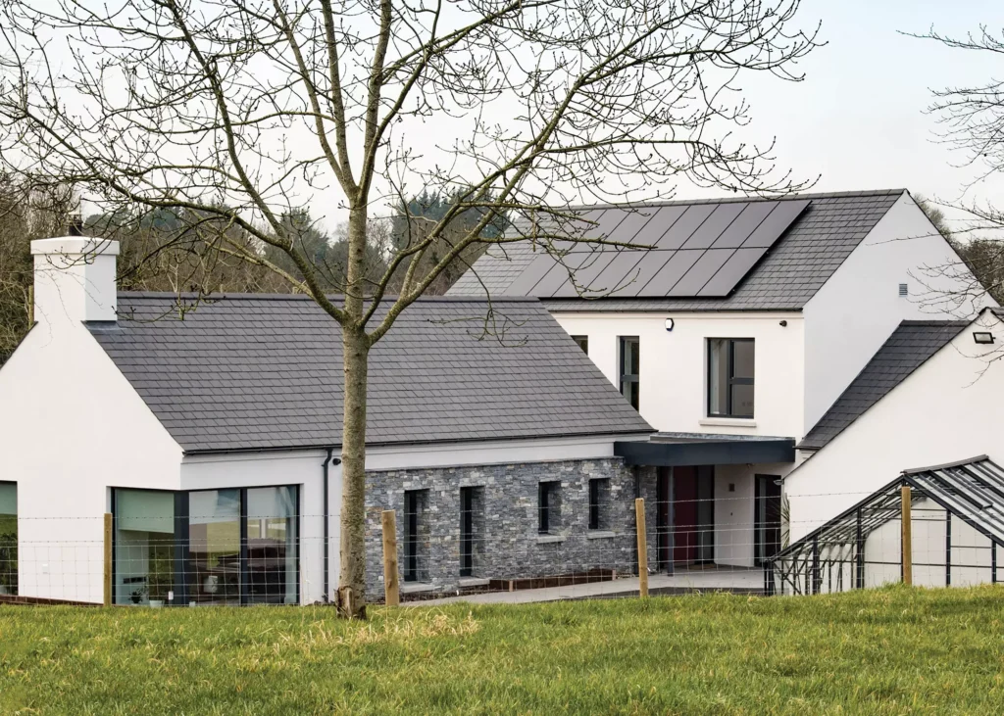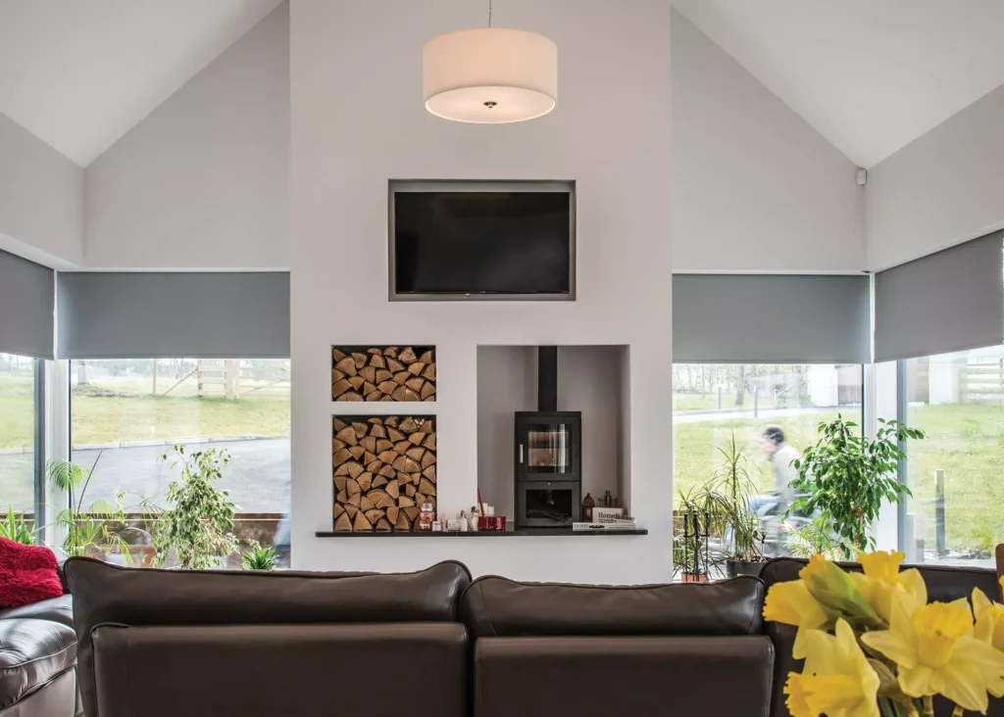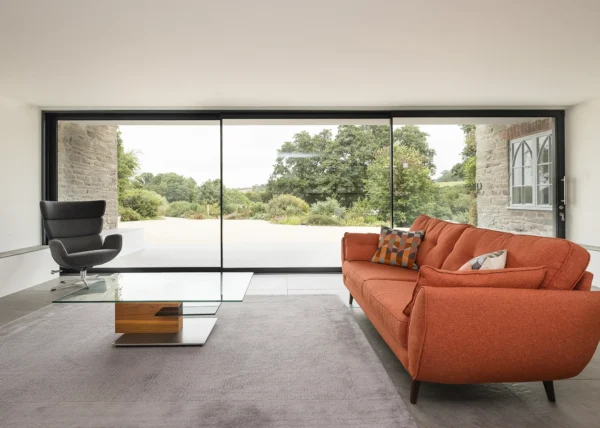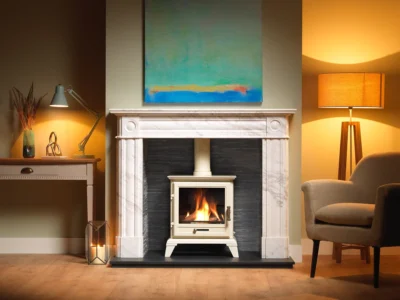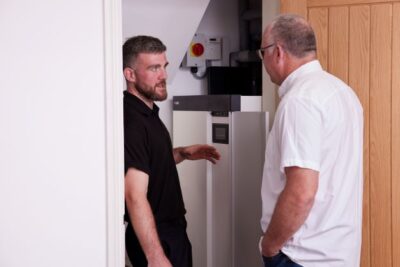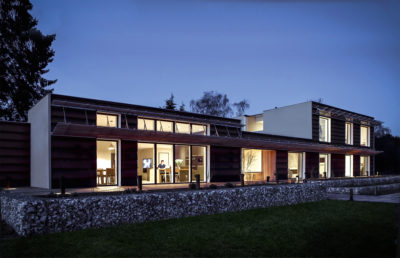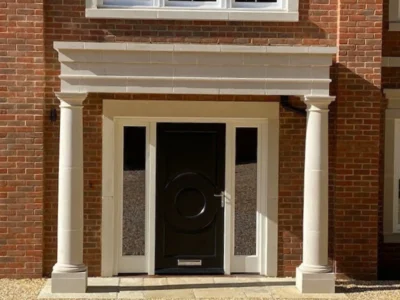Designing an Energy Efficient Home: Can a Passive House Be Beautiful?
The Interest in passive houses (and certified Passivhauses) was already rising before the energy crisis, but now it’s soaring. This approach to design and build creates a home where many elements come together to minimise heat loss, from capturing the sun’s energy to high levels of insulation and a meticulous approach to eliminating draughts.
The result is an airtight envelope where the indoor temperature stays constant, with low energy bills.
To qualify as an official Passivhaus according to the eponymous standard your home must meet several targets, including airtightness and space heating demand. And to gain approval as a certified Passivhaus, those targets are put to the test, post occupancy, by the Passive House Institute.
How Does Energy Efficiency Impact Design?
The more compact a building is – with a low external surface area (where heat can escape) compared to the floor area – the easier it is to be energy efficient. This is known as the ‘form factor’. “It is typical for optimum passive house designs to look to eliminate excessive and complex structures that would increase the overall surface area of the thermal envelope,” says Sam Grew, an architectural technician at Oakwrights, which has designed several certified Passivhauses in oak frame with its own encapsulation system.
This is where passive houses’ reputation for being boring and boxy comes in: in the quest for efficiency, elements that add architectural interest, such as bay windows or complex roof shapes, can end up getting designed out.
Read More: Window Design: Choosing the Right Glazing for Your Project
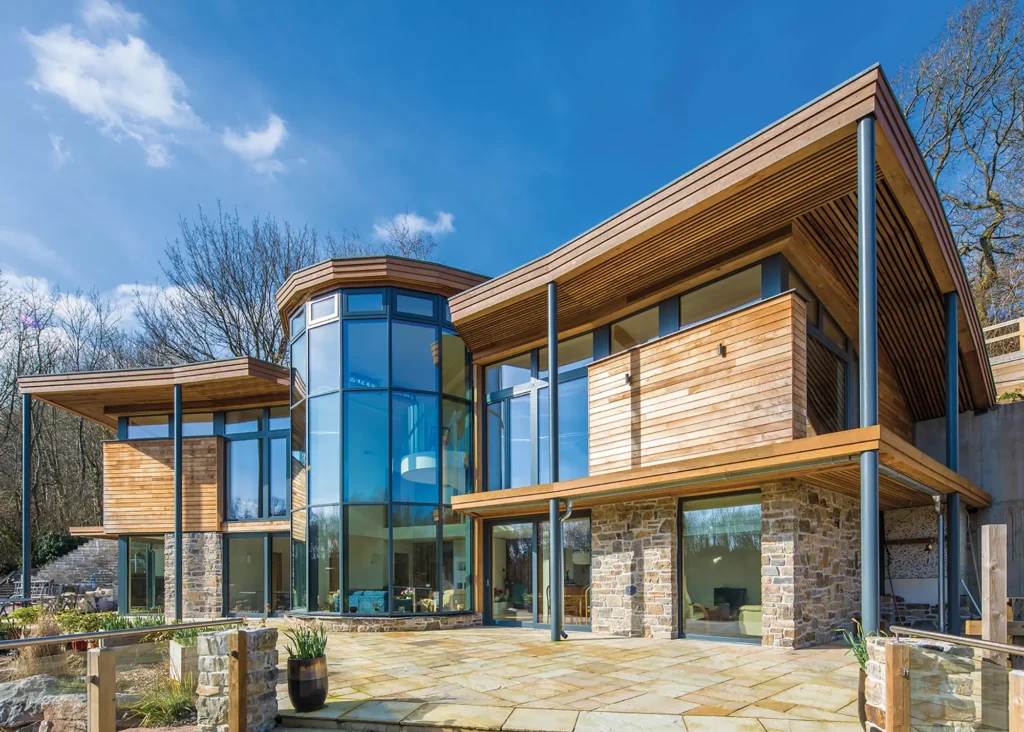
Situated near Bampton in Devon, Sherwood was designed by Gale & Snowden architects; it is dug into a south-facing slope to maximise solar gain and features a striking glazed double-height living space. Super insulated and airtight, its solid internal walls and floor slabs help to reduce temperature fluctuations
However, although Passivhaus standards are strict, they are not so strict that you can’t ‘spend’ some energy on a more complex design and save it elsewhere. “We don’t get hung up on the form factor; it’s important but it’s not the be all and end all. We design something that responds to the site, and the path of the sun,” says Northern Ireland based architect and passive house designer Paul Mcalister.
“You shouldn’t have too many projections, but you can always compensate for that. We worked on a project that was designed to be Passivhaus certified and it did have a lot of projections, so we made the cavities 50mm wider to make it work.” What it does mean, is the more compensating insulation or triple glazing you need to add in, the more costly the build.
More Inspiration: 20 Sustainable Eco Homes to Inspire Your Project
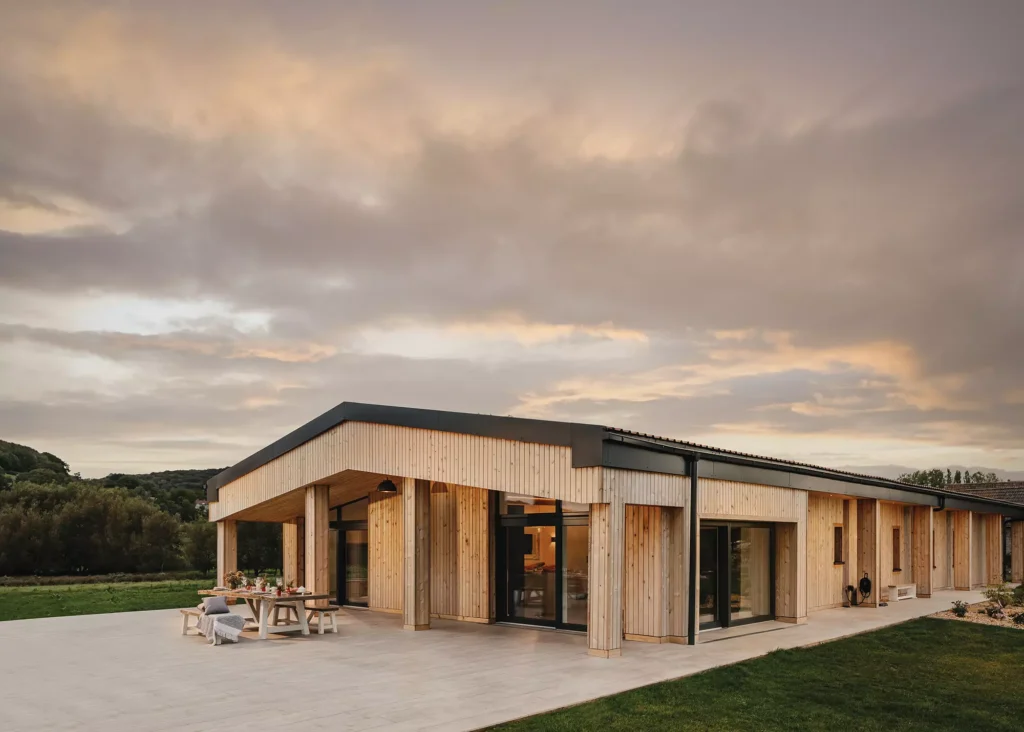
The Barn is a converted agricultural barn and certified Passivhaus in Somerset, designed by Shu Architects. A timber frame structure, insulated with Warmcel, has been placed within the existing barn’s steel frame, with overhangs on the south and west sides to prevent overheating, and triple glazing. Photo: Brett Charles Photography
The Passive House Institute’s Passivhaus Planning Package (PHPP) software allows a house’s designer to measure the essential elements (heat gain and loss, airtightness, etc) according to the design.
“Each site and each client will come with their own requirements and constraints. Perhaps there is an amazing view to the north and you want a huge picture window, for instance. Perhaps the site dictates a less-than-ideal form. The beauty of the Passivhaus Planning Package is that you can try out different scenarios,” says Catriona Kinghorn, an architect and passive house designer at Inverness-based Oberlanders Architects.
Passive house or Passivhaus?This building standard originates from Germany, where it was first coined as Passivhaus. The German spelling is sometimes used to identify a project that has achieved official Passivhaus certification, whereas the English translation, passive house, might be used to show a build used the same methods without getting certified. However, passivhaus and passive house are often considered synonymous in the English language, with companies choosing to use one or the other with no differences. |
If a house is designed with the optimum orientation to harness the sun’s energy, that can also give you some wiggle room to ‘spend’ energy elsewhere. When Catriona designed a Passivhaus, Geanaisean, in her previous role at design-and-build firm Makar, she was working on an advantageous south-facing site.
“We allowed ourselves the inclusion of two rooflights over the central landing, which slightly increased energy loss,” she says. “However, the result is a beautiful light space, perfect for yoga or reading, and daylight is brought down to the lower floor through a slatted timber balustrade – it was worth it.”
Learn More: Renovation Guide: Transform your Home with Rooflights
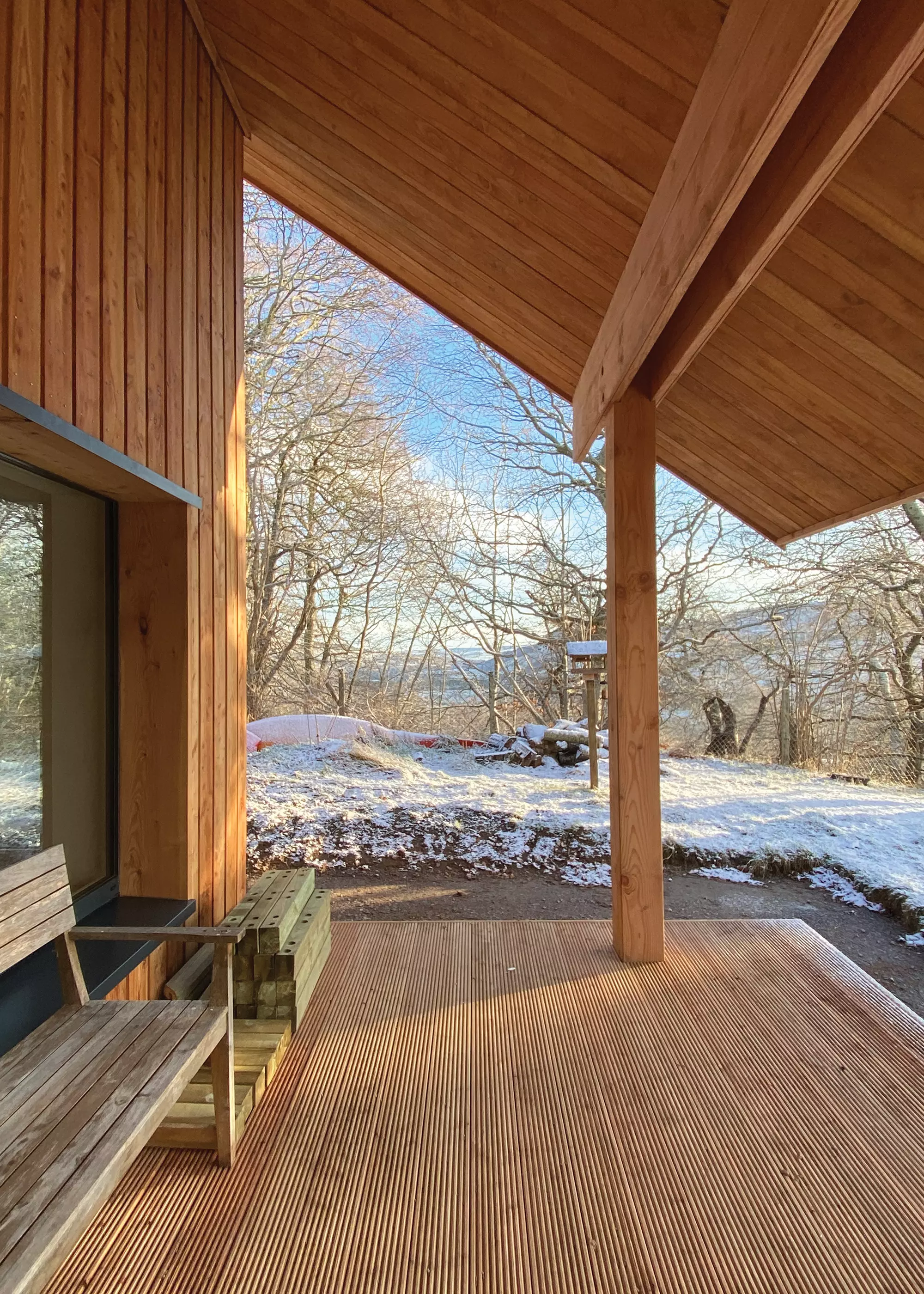
Design and build firm Makar created this 137m2 home in Easter Ross, Scotland, with Passivhaus architect Catriona Kinghorn behind the design. The structure was prefabricated in locally grown timber and the orientation is optimised for passive house design, with a south-facing site, and hill shading to the west, reducing the potential for afternoon overheating. Photo: MAKAR/Catriona Kinghorn
Passive houses are undoubtedly getting more attractive, which Catriona attributes to cumulative experience. “More creative minds are tackling the opportunities and constraints of the standard. Drivers such as energy performance and embodied carbon, while very important, shouldn’t entirely eclipse user experience and aesthetics.”
Beauty has a vital role to play in the sustainability debate: “A building is failing if it doesn’t bring joy to its users. Beauty is not only found in the visual, but in acoustics, comfort, air quality and movement. We should be aiming to create homes that will last 100, even 200 years. If buildings perform as designed, and have a positive effect on their environment, they are more likely to be used in the long term.”
Read More: Embodied Energy: The Key to Low-Carbon New Build Homes?
Why use a certified passivhaus designer or consultant?It’s not just the building itself that can be certified: the experts who can design your home can be Passivhaus accredited, too, following training and an exam. Sarah Lewis, research and policy director at the Passivhaus Trust, explains the benefits of using these professionals: There are different ways you can engage with Passivhaus experts: there is one certification aimed at chartered architects and engineers (the ‘designer’ certification) and one at non-chartered roles such as energy-performance specialists (the ‘consultant’ certification). In reality, both take the same training, but it means you can pick where you bring in that expertise – if there’s an architect you want to work with who is not certified, you could use a Passivhaus consultant to advise on that side. Using a certified designer means you’re getting someone who has the latest, best-practice information. The training is often practitioner-led, by people working at the forefront of passive design. It eliminates some of the learning curve – they will know the most efficient way to design the domestic hot water in a house, for example, because they’ve already tried all the other ways. There is such value in having an experienced design team, but your certifier is also important. Although they are an independent third party, they can point out issues early and you’ll benefit from the fact they see hundreds of passive projects, whereas your architect might be working on only one or two. We advise the best time to appoint them is around RIBA stage three – when you’ve got your design, but before you go to planning. |
How to Add Architectural and Design Interest
The spend and save approach to energy and the shape of a building is one way to create an interesting-looking home, but there are more. “Canopies over entrances, alternate offset window-reveal details and clever changes of materials can achieve the visual appeal of a complex shape,” says Sam from Oakwrights.
Sun-shading is essential in most passive houses, ensuring they don’t overheat in summer while optimising solar gain in winter, and many designs make a striking feature of deep eaves or a brise-soleil. External materials have a strong role, whether playing with two or more materials or using something of superior quality, such as stone, to create a polished appearance. Having a talented architect pays dividends: for instance, ordinary timber cladding can turn extraordinary if the design has paid attention to the detail of how and where it meets.
Choosing beautiful, high-quality individual building components can elevate your design, too. Passivhaus-certified products, such as doors and windows, give you peace of mind about their energy-efficiency credentials – as long as they are installed correctly.
Door specialist Urban Front’s e98 passive door, for example, is thicker than its standard door (98mm versus 80mm) with triple rebates for extra weather-sealing – and unlike many certified doors, bespoke options (for the hardwood finish, for example) are available. “The aesthetic is not restricted at all,” says Urban Front’s Elizabeth Assaf.
Planning your energy-efficient home and looking for top-of-the-range products? Browse Build It’s Product Directory of established suppliers
CASE STUDY Oak Frame PassivhausLocation Worcestershire House size 258m2 Build cost £698,658 Designer Oakwrights Andrew and Linda Bennett moved to Worcestershire (where Linda is originally from) to fulfil their dream of running a B&B. They decided to self-build after they couldn’t find quite what they wanted on the market, using Oakwrights to design and build the property. Externally, the house has none of the ‘boxy’ look sometimes associated with passive builds: there are two south-facing gable ends, with oak balconies adding to the character but also visually making up for any design restrictions on having too many projecting elements. Heat loss is still minimised, but there’s also a sense of three-dimensionality to the design, with visual interest also provided by the contrasting materials palette of cedar weatherboarding, rustic roof tiles and brick, alongside the oak. The post-and-beam structural oak frame is exposed internally to create a warm, rustic feel, used in conjunction with an enhanced version of Oakwrights’ proprietary encapsulation system that provided an additional 60mm of wood fibre insulation externally. The complex roof design features additional insulation to enhance performance, which means that the lofted ceiling spaces are smaller. In terms of performance, the house was certified in September 2019, beating Passivhaus targets for space heating requirements: the final result was 13 kWh per m2 of living space per year (the max allowable is 15kWh per m2). |
Specifying a Passivhaus Standard Interior
Creating an airtight, insulated thermal envelope has its advantages internally. Consider period properties, where hallways and cellular layouts stop draughts from travelling between rooms, and help keep the heat in: with a passive house, it’s the opposite.
“There’s no problem with big, double-height spaces and having to think about how you keep them warm. There are no draughts, and the whole house is generally the same temperature, so you have that freedom,” says Paul Mcalister. “The only obvious restriction is that you can’t have an open fire.”
One more thing to think about is leaving room for a mechanical ventilation system, an essential element of any house designed on passive principles. “The requirements for an MVHR system mean a designated space is required for its services. Lofts are typically appropriate spaces in which to locate the system, within a ceiling instead of retaining a vaulted roof,” says Sam.
Read More: Designing Out Overheating in Modern Eco Homes
CASE STUDY Masonry PassivhausLocation Co. Armagh House size 302m2 Designer Paul Mcalister Architects Summerisle is the work of architect Paul Mcalister – Northern Ireland’s first certified Passivhaus designer, who received his accreditation back in 2010. Its form echoes that of the traditional rural farmhouses in the area, but with contemporary elements such as the slim-framed windows and the open-plan living-dining-kitchen space inside. Floor-to-ceiling glazing wraps around the end of this large space, facing east, south and west, letting in daylight throughout the day – but shaded by blinds to prevent too much solar gain in the hottest months. Simple white render outside is contrasted with a section of grey stone cladding that picks up the colour and material of the grey slate roof tiles. Unusually for a certified Passivhaus, this home uses cavity wall masonry construction to achieve the necessary standard – with 250mm-wide walls (joined with low thermal conductivity wall ties), filled with blown insulation made from expanded polystyrene beads, with rigid insulation boards used above the roof rafters and for floors/ceilings. The hybrid aluminium/UPVC windows (from Internorm) are triple-glazed, used alongside a triple-glazed entrance door and sliding glazed door used on the ground floor. In airtightness tests, the house achieved 0.4 m3/(h.m2) @ 50Pa – with the Passivhaus target being 0.6 m3/(h.m2) @ 50Pa – and space heating requirements of 15 kWh per m2 of living space per year. |
Should You Go For Passivhaus Certification?
There’s no obligation to have your home certified as an ‘official’ Passivhaus – it could simply meet all the standards. In Paul’s opinion, though, certification is a way of stopping the ‘performance gap’ between the projected performance of a home and the actual post-occupancy results: “The moment that you decide not to certify, that’s when corners start getting cut, in my experience,” he says.
For Rhys Denbigh, director of Facit Homes, which makes low-energy prefabricated homes using its own structural timber system, says people want a low-energy home but perhaps don’t want to strive for hard-to-reach targets, especially if it means making sacrifices. “Our projects meet a number of Passivhaus standards: thermal performance with a highly insulated building envelope and triple glazing throughout.”
Our airtightness levels are just outside the certified standard, but it would be possible to reach them,” he says. “However, we prefer to have more flexibility in design, both in terms of the form of the building and the placement and size of windows, so feel that our approach brings the best of both worlds.”
More Inspiration: 10 of the Best UK Passivhaus Certified Homes
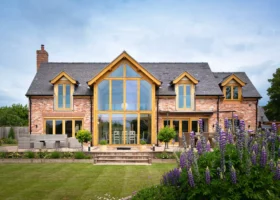
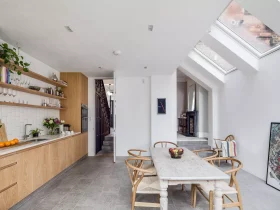















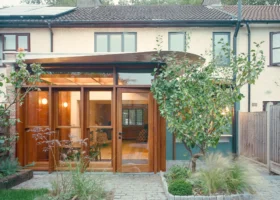

































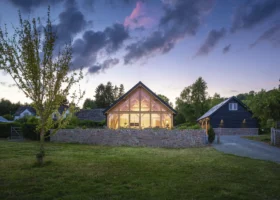













































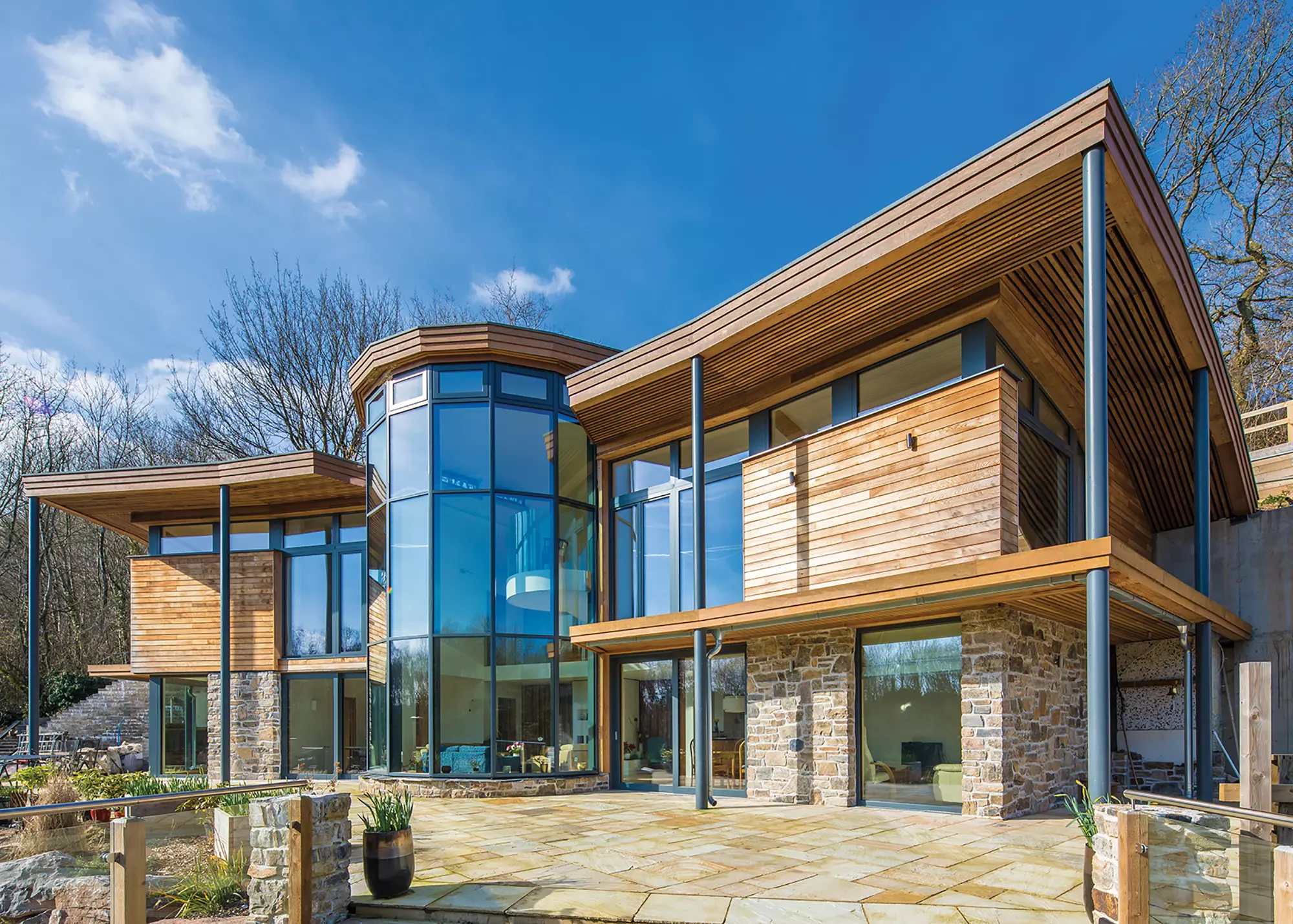
 Login/register to save Article for later
Login/register to save Article for later
