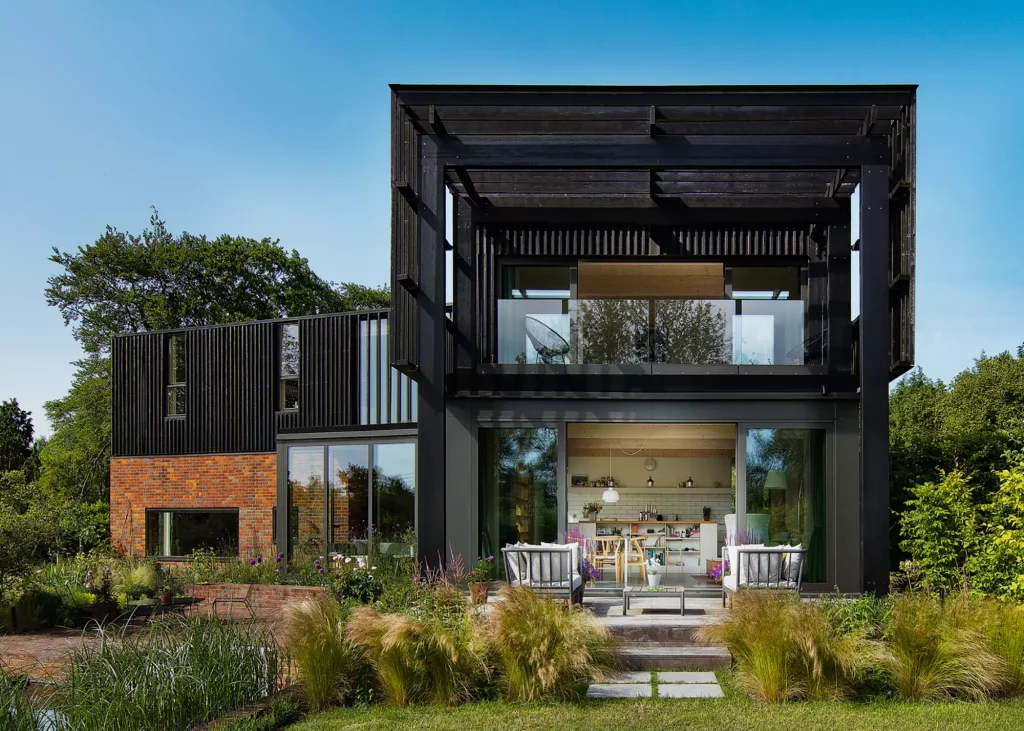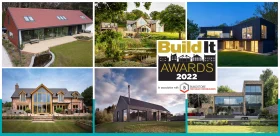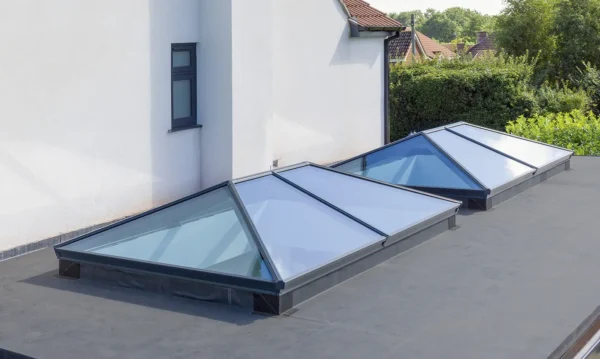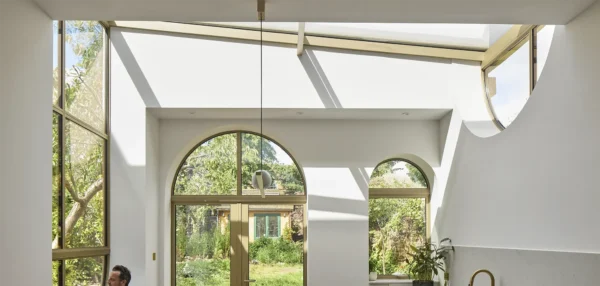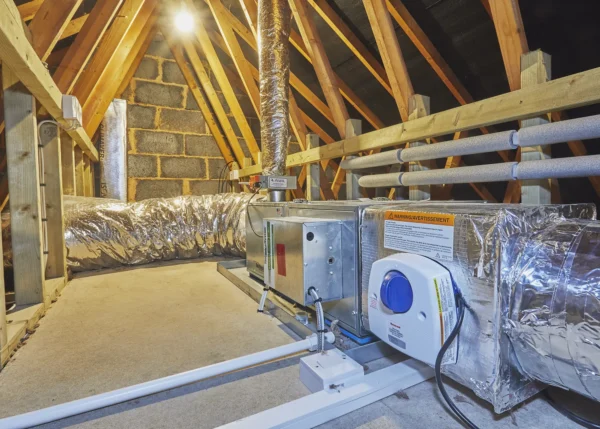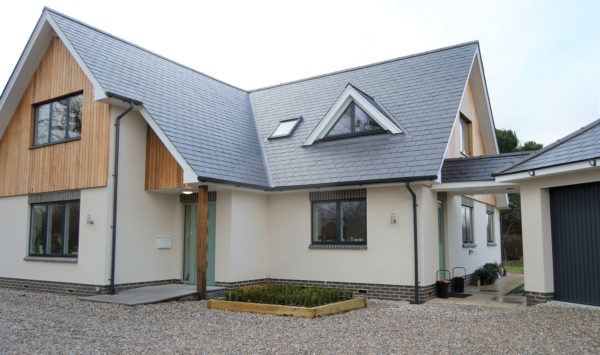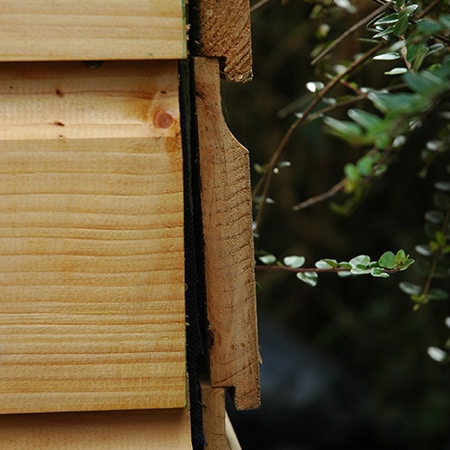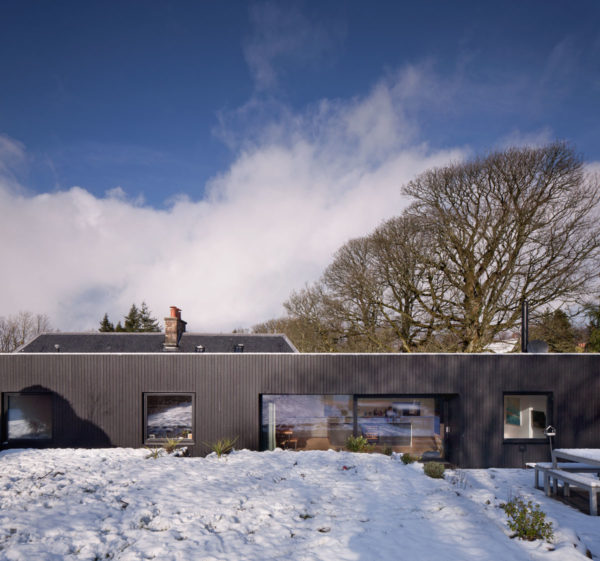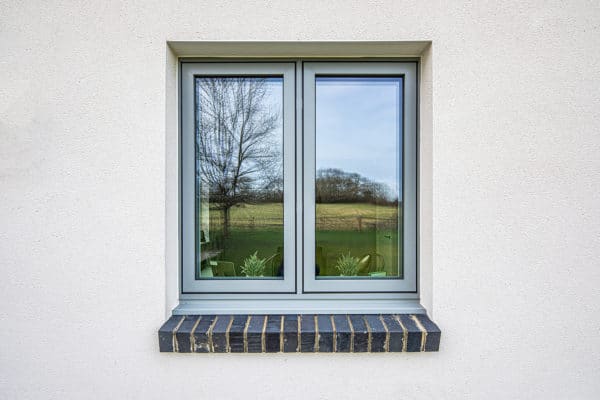Window Design: Choosing the Right Glazing for Your Project
The window design you choose when self building, renovating or extending is extremely important. Glazing acts as the eyes of a building and the style, size and design will make a significant contribution to the home’s exterior. They impact how it is perceived, enable light to enter and allow views out from the property, creating drama inside and outside your home.
Get your window design right and your house will look and feel amazing, improving your wellbeing and adding value to the property.
Get it wrong, though, and the building will appear imbalanced. This may result in some rooms not getting as much light as others, too, so you’ll lose out both aesthetically and financially.
From fitting the right kind of window for your build’s style through to finding the best proportions and avoiding overheating, the right window design will impact your home for years to come. So, here I discuss how to plan the best window design for your project.
Specifying the Right Window Design for Your Build
Designers in many architectural periods have experienced the dilemma of whether to prioritise appearance over practicality, or vice versa. The Georgians, for example, wanted an order to the external form of the building where the proportion of the windows and elevations would override how the building functions inside. This can result in oddly proportioned internal rooms.
For modern developer housing, cost is frequently the key factor – often leading to a relatively non-descript external appearance using the same type of materials and windows, so that everyone’s house looks the same.
Read More: Complete Cost Guide to Windows and Glazing
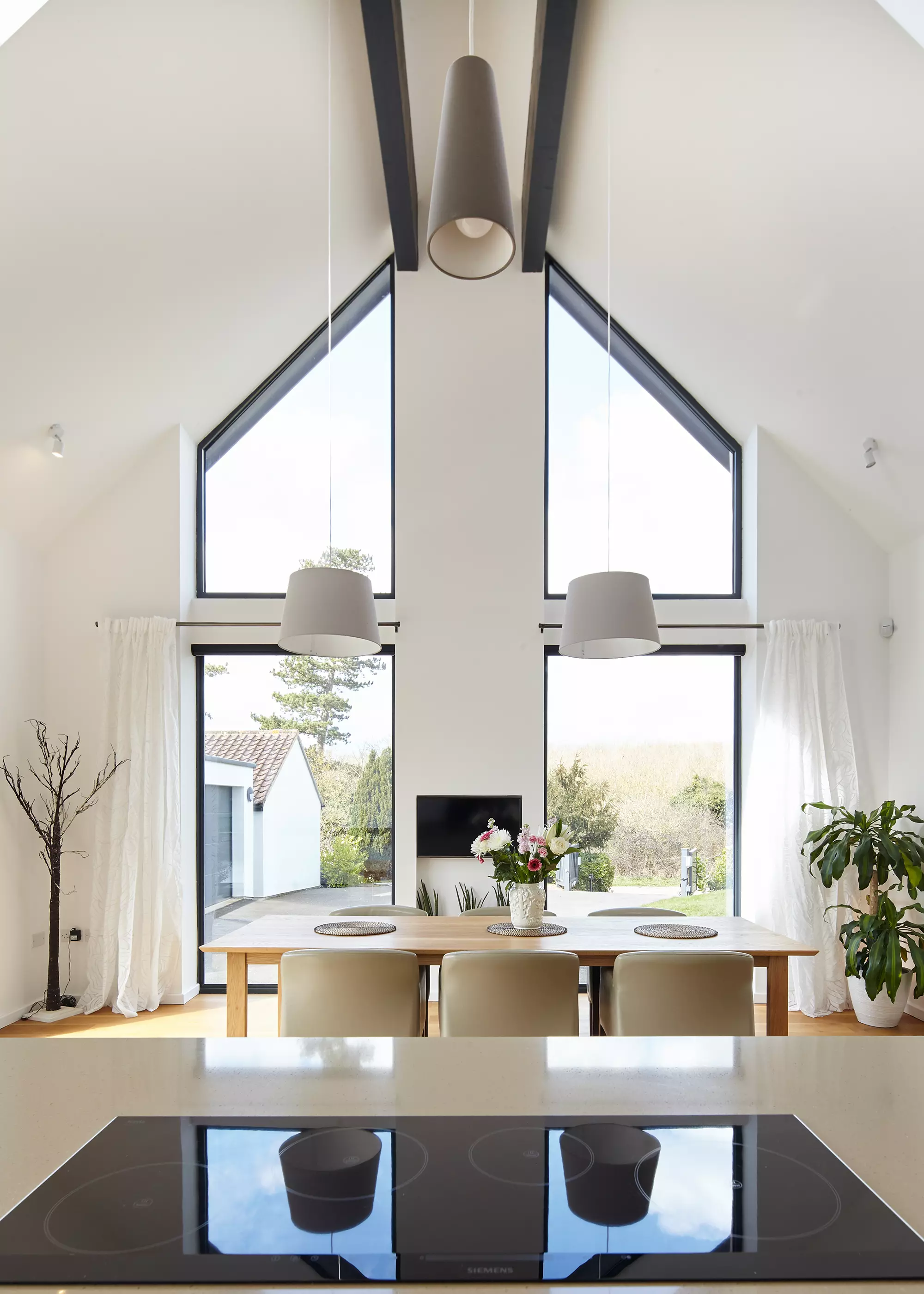
Apex glazing doesn’t have to be one solid section of glass. This design combines Kloeber’s slim-frame aluminium windows with elements of conventional walling to create a spectacular finished result
This approach leads to poorly planned houses with internal spaces that are difficult to use. At the other end of the spectrum, a building whose external appearance comes from its function alone, can appear alien in the context of others and stand out like a sore thumb where the elevations have no consideration for its external context.
The point is, form and function are both important. A good designer will be able to balance the two effectively in the creation of your home. As an architect, I will always begin the process by looking at the context of the location and establishing the important elements of the site that need to be captured in the design.
For example, external views, orientation, maintaining privacy, the topography and materials found in the area all influence the design approach.
As I develop possible plans and the mass of the new building, I consider window placement to respond to the driving site influences.
Once I know roughly where windows are likely to be located, I also consider how they work together externally, as well as where to introduce powerful architectural impacts, like double-height glazing, and where more discreet methods might be better.
Looking for accredited window suppliers and products? Browse Build It’s Product Directory
How Can I Optimise Natural Light?
One of the most important considerations for window design is the amount of natural light entering each room, which is referred to as the daylight factor. It is relatively easy to be able to check on how much daylight is coming into a room at the design stage.
Modelling allows us to measure the light level (lux) of a room. We then divide it by an external reference level of 10,000 lux and multiply by 100 to get a percentage. Therefore, if you have an internal reading of 200 lux, you would have a daylight factor of 2%.
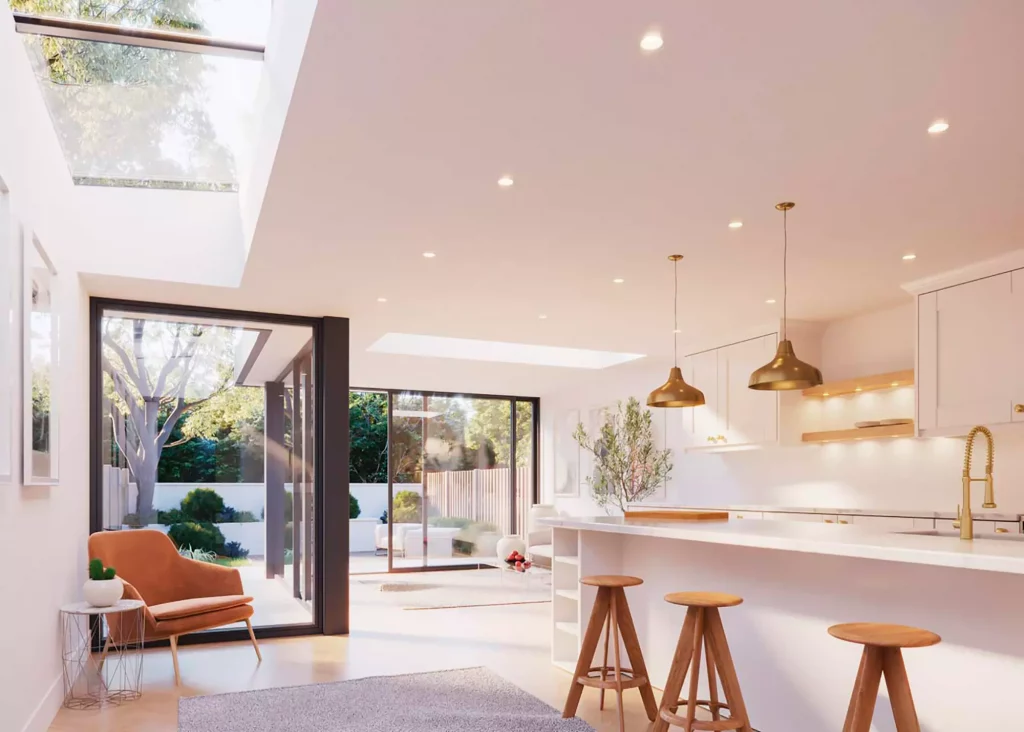
This project features two runs of EOS Rooflights to help bring natural light deeper into the space. The units are weather-proofed with an upstand, but look minimally-framed from inside the house
Design guides will state that rooms like kitchens should have a minimum factor of 2% and other rooms a baseline of 1.5%. In truth, these figures are very low and will make for fairly gloomy spaces. I think that closer to 5% is better for your health and wellbeing.
A good rule of thumb is to compare window and floor areas. For a well-lit room, the amount of glazing should not be less than 20% of the floor area of the room it serves. Less than this and you are likely to be using electric lights to make the spaces bright enough to enjoy, which incurs unnecessary energy use. If you are struggling for wall space to get your 20%, look to introduce rooflights, which can provide a considerable amount of natural brightness from above.
Learn More: How to Specify Flat Roof Windows
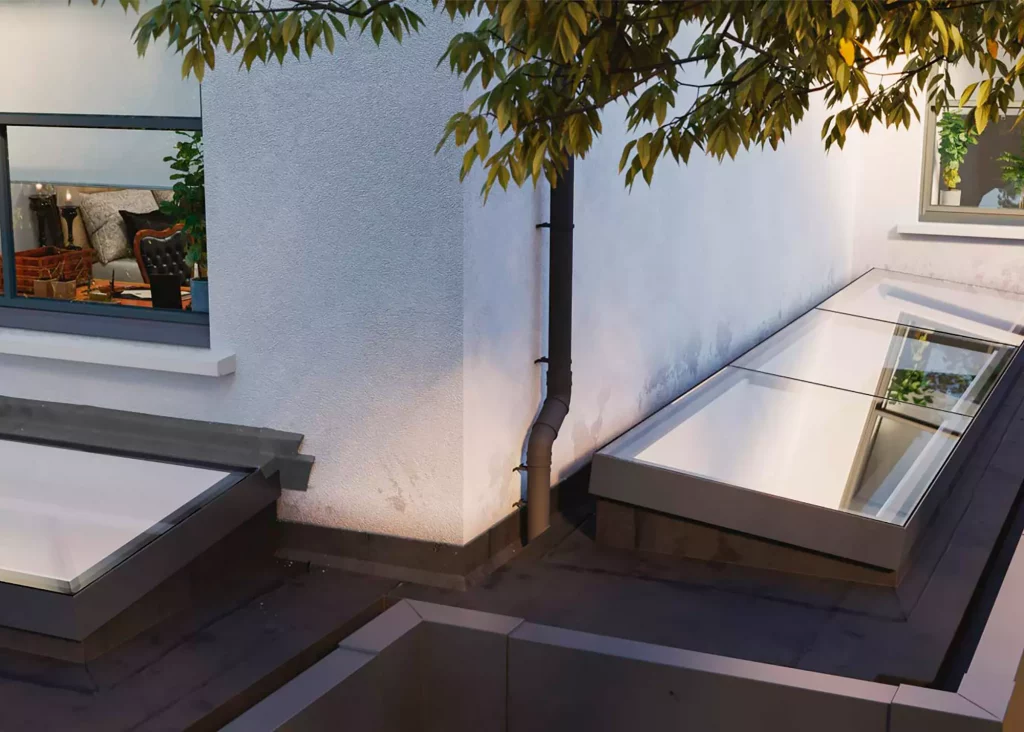
The weather-proofed EOS rooflights look sleek from the outside, too
It is possible to exceed these numbers, but other challenges, such as energy efficiency, come into play as you try to keep excessively glazed rooms warm or cool. For example, the indoor temperature in standard conservatories depends entirely upon the poor thermal property of glass.
In winter, although the space is light, you will find that you need to heat it to make it usable. Conversely, in summer, the space can be too hot and energy-hungry cooling measures are required. Therefore, aim to avoid using too many conservatory-like spaces in your design.
Different types of coating can be applied to glass to temper these issues, but they can be expensive and I’ve rarely seen this approach work successfully in houses.
Either the natural light is distorted through the applied filters, or the minimal impact upon thermal comfort doesn’t represent good value for money. You are far better off looking at daylight and energy efficiency for the whole space and designing the right size and amount of glazing from the start of the house planning process.
Read More: Specifying Energy Efficient Windows
Finding the Right Window Design Proportions
Homes have to work within their context and contribute to the setting of the area. When you see a stunning design, you are also reading the environment round the building.
This is perhaps best demonstrated by conservation areas, where the demarcation of the protected zone may actively exclude some properties because of their poor contribution to the surroundings. Such designs probably don’t respect the mass and/or materials of surrounding buildings, and often demonstrate a lack of thought about window design.
You can still go for contemporary architecture within sensitive areas, but it’s important to take reference from well-designed buildings around you. Even if you’re minded to take a traditional Georgian or Victorian approach to your home, window proportions still have to be right to look balanced. You may have come across the term Golden Ratio, where the design of a whole house fits to a particular ratio.
Everything from elevations, room-plans and window design is laid out using this factor. Done well, these Golden Ratio buildings will feel balanced and well-proportioned, and a lot of people naturally like the feel of these spaces.
Read More: Frameless Glass Windows & Doors – How to Get the Look
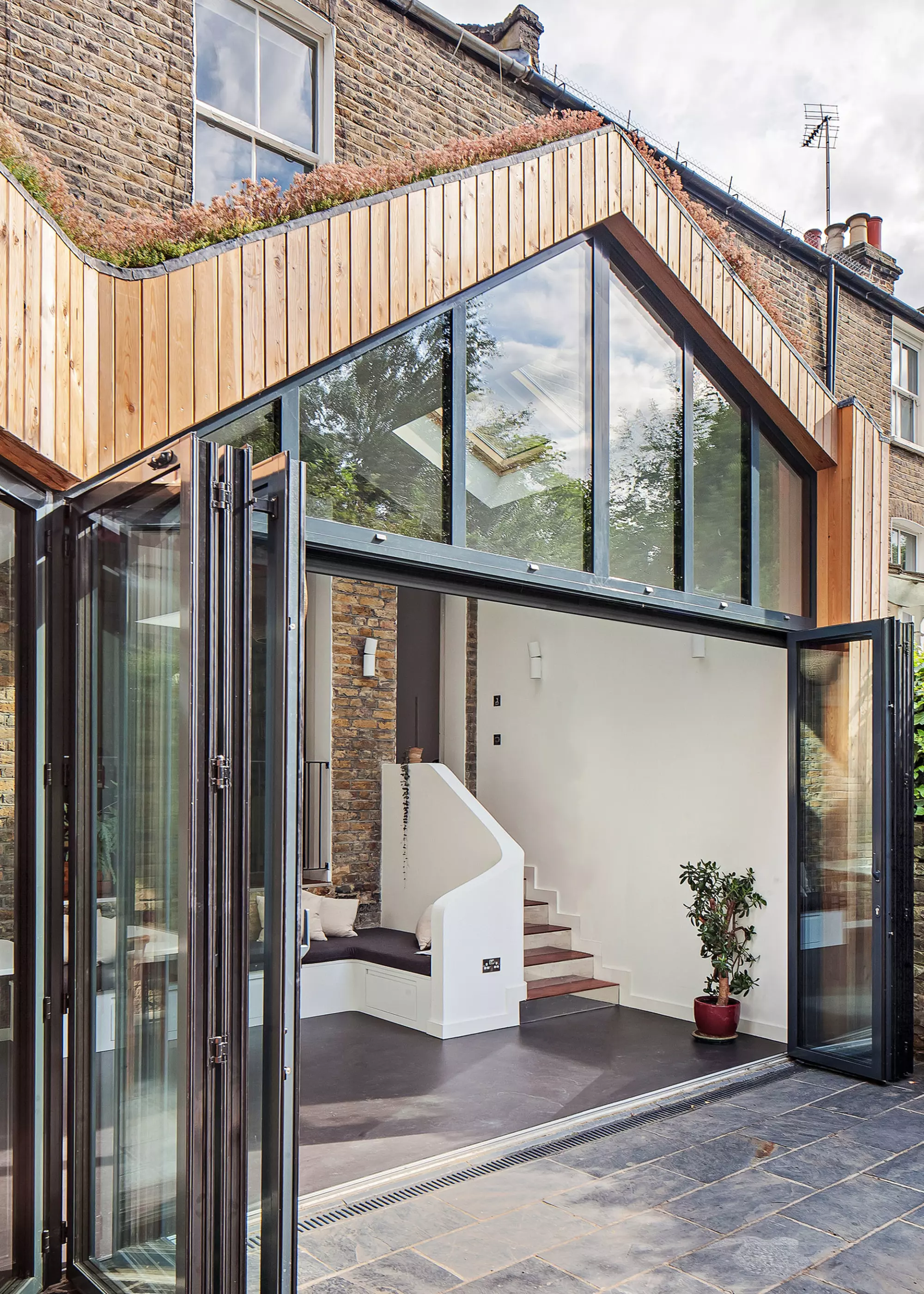
Scenario architecture and ID systems worked together to create this contemporary extension to a Victorian property in north London. Under the pitched roof, gable end glazing was designed and installed by IDSystems to perfectly match the profiles of the SUNFLEX SF75 bifold doors below
You don’t have to be creating a traditional house to use this rule. In contemporary design, the Golden Ratio is still relevant to areas such as room proportions and the design of large expanses of glass. If your windows are too wide or too high, you can see from the modelling that things aren’t quite right.
Ideally, large glazed areas should be broken down into smaller, human-scale elements that can follow this ratio to deliver rhythm, balance and harmony. You can see this idea in action with well-designed skyscrapers, whose massive flat elevations are broken up into considered, articulate windows.
Generally, in the UK, the top of a window is designed to be 2.1m above floor level. To fit into conventional vertical brick courses, many standard window dimensions will be either 1.2m, 1.05m or 0.9m high. Most houses will have walls that are longer than their roofline (their shape is portrait rather than landscape).
Within this framework, the width of windows will be approximately two-thirds of their height. If you want to use an expanse of glass that is wider than its height, you probably need to divide the opening into a series of portrait-shaped casements to give the right feel and balance to the elevation. A very wide window compared to its height can look squat and off balance if not using other architectural features to offset this, especially on a flat elevation.
Window Design and Architectural Considerations
At Lapd Architects, we often aim to achieve a high level of natural brightness in the entrance area of the home and design a view straight through to the rear of the building (or through other spaces) to enhance the sense of light and space.
If the house plan is relatively deep, then you do need to look at how to introduce natural illumination into the heart of the plan. Can you have a glazed roof over a central staircase, for instance? Or could you use internal glazed doors to borrow light from rear spaces to brighten the centre of the house?
If you’re worried about overlooking issues to the sides of your house, then make use of clerestory (high-level) windows or obscured glazing to bring natural light into rooms. This can be particular effective if you’re using bifold or sliding doors at the rear of a house, as the clerestory windows balance the high contrast of light levels within a room.
Work closely with your designer to consider how you will use the spaces within your home and look at additional opportunities glazed elements could offer. Window seats can work well in some bedrooms or as part of a living space, creating quiet and contemplative spaces.
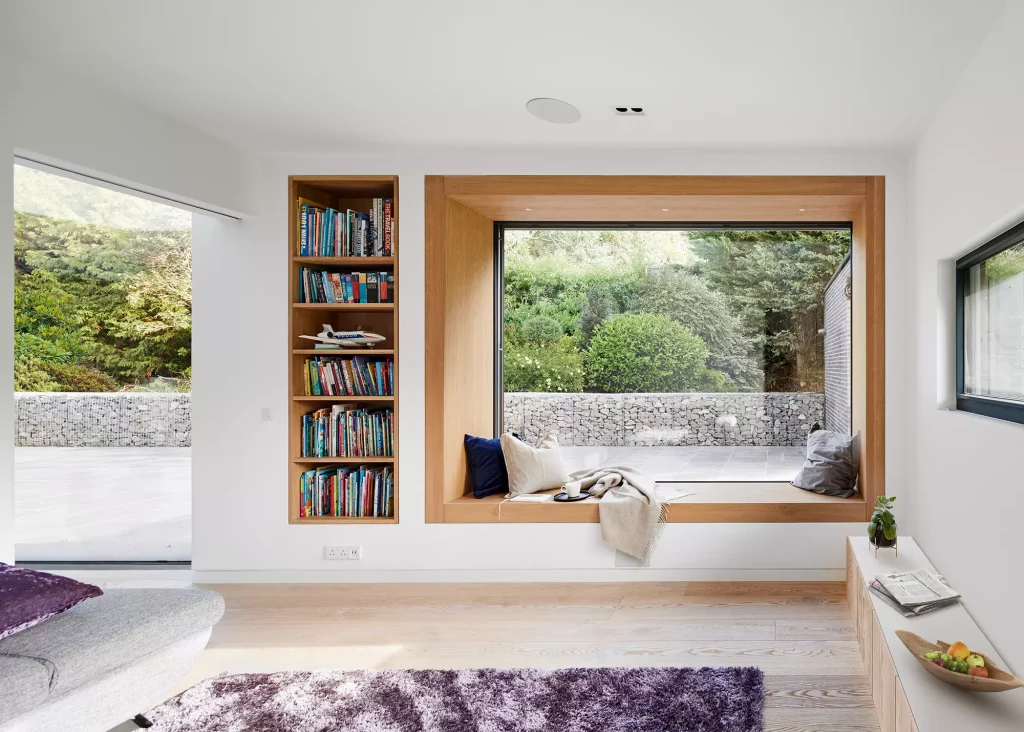
This turnkey home by Baufritz features a raft of gorgeous architectural details, including this picture window seat offering leafy views of the tree-lined gardens
You can achieve them by lowering the cill in these zones. Conversely, if privacy is important, you may need to increase the cill height. There are architectural solutions that could give you the best of both; oriel or bay windows can allow you to step into the space to look all around outside, for example, whilst being deep enough to maintain internal privacy further into the room.
I don’t think houses need to have a symmetrical elevation, but it must be articulated as a whole. In some cases, close symmetry may work if the floorplan is also evenly balanced off a centralised entrance feature.
However, I would have a subtle play with this kind of scheme and look to add interest, so the design reflects the space inside and the windows are appropriate to the rooms. We have extended and remodeled some very bland, symmetrical existing houses to transform them into contemporary homes for our clients.
For instance, by adding a glazed feature to an extension or breaking up a flat facade with different articulation to create a stunning effect within the overall house design.
Read More: 12 Amazing Glazing Ideas for Your Home
QUICK GUIDE Windows & Overheating RiskChanges to Building Regulations came into force on 15 June 2022, including a new Part O dealing with overheating. This will have an impact on how much glazing you can use on certain elevations when creating a new house.
This project from architectural practice Levitate turns its brise soliel-style shading and window louvres into a core design feature; something that’s likely to become more common as Building Regs move towards mitigating overheating. Typically, the regulations are trying to make sure you do not introduce too much glazing to south-facing elevations, so that your building is less prone to overheating. However, your site might have exceptional views that happen to be south facing and you may well want to open these with your house design. This can still be done but your architect needs to be familiar with the new regulations to ensure you can benefit from expansive glazing without falling foul of the regs. This might include introducing design measures such as external louvres or shutters to counter excessive solar gains in the building that would otherwise make it uncomfortably hot. Learn More: Designing Out Overheating in Modern Eco Homes |
Choosing the Right Window Materials
The material your windows are made from has an impact on the quality of your home. There are many choices available to the self builder these days, and you’ll be balancing a number of factors when making your final choice.
If appearance is important to you, then shiny white plastic windows with thick and flat profiles in their framing, transoms (uprights) and mullions (horizontals) may not be the best call. Higher-quality PVCu versions, however, might do the job very well.
Well-built wooden windows with slim, profiled timber sections will provide elegant results. However, timber products come with higher maintenance demands – typically, they will require repainting every five years.
Powder-coated aluminium is increasingly popular among our self build clients, giving a very thin profile and excellent performance, with little upkeep required. If your design has many glazed areas, then consider using triple glazing to minimise heat loss.
Good triple-glazed products are continuing to come down in price, so I recommend considering this as an effective way to reduce your energy bills in the future.
Read More: Complete Guide to Window Opening Styles & Configurations
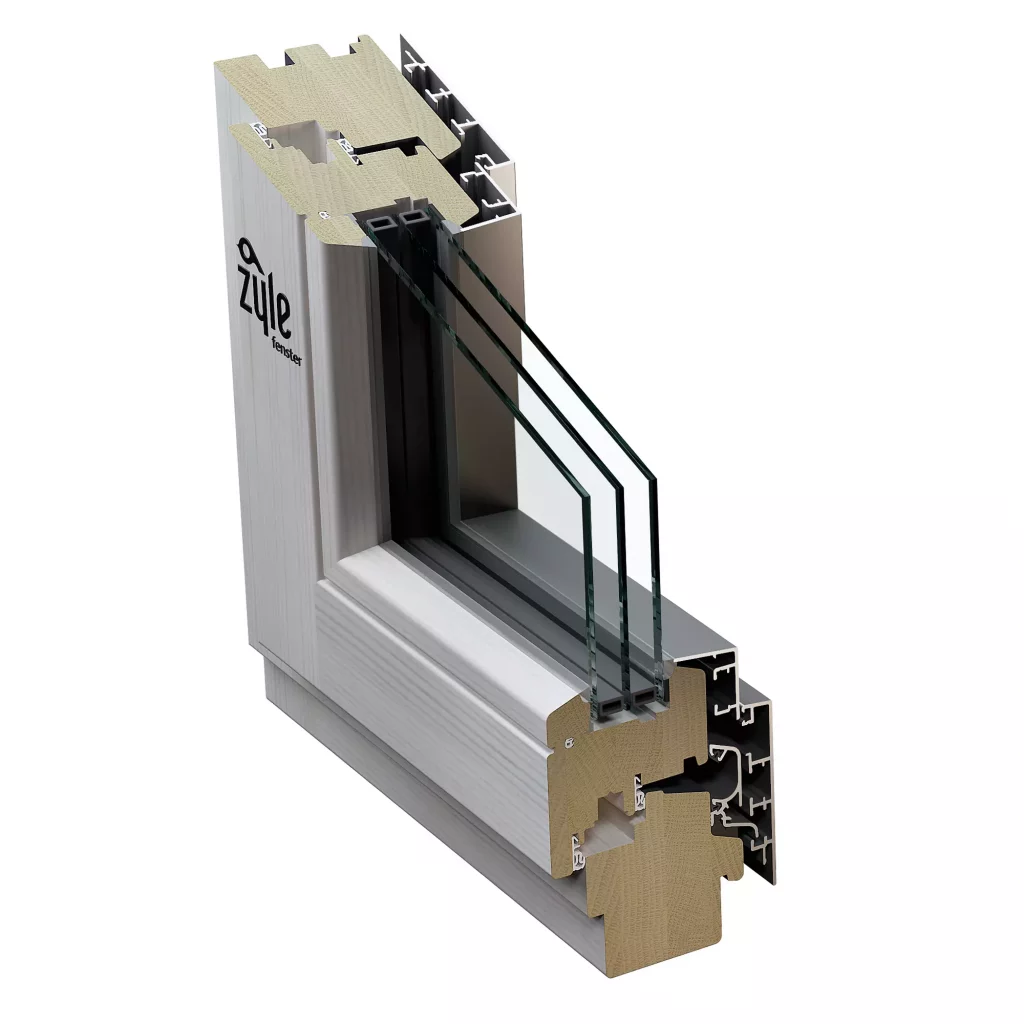
Triple glazing is becoming more popular as the price premium over double glazing reduces. This window section from Ecowin shows an alu-clad product, with the character of timber internally and a low-maintenance aluminium external finish
Most self builders are looking for high levels of sustainability in their new homes, which often leads them to adopt modern methods of construction and build to better standards. Generally, it is becoming common to design thicker walls packed with more insulation, to improve thermal performance.
The placement of your windows within the wall depth then becomes an important consideration. With some construction methods – particularly using natural insulation materials – the walls can be 500mm thick.
If your windows are placed too far to the outer edge, the reveals (the depth of the wall before the window) are likely to cut out a lot of light and create shadows. So, try to set the window further back into the wall if you can, to help reduce the shadow effect. Alternately, you can splay the reveal (angle the wall away from the window) to allow a better balance of natural light to enter the room.
In setting the window further back, the weathering around it needs to be considered. The outer reveal must be well sealed and you’ll need to order a deeper cill. Your architect or designer should provide technical drawings showing how the window will work in relation to the wall make-up.
They can then discuss this with your window supplier to ensure the final product selection works with the method of construction you are using. The drawings should also show how airtightness is maintained and the thermal performance that the window needs to achieve in order for your project to pass relevant Building Regulations requirements.
How to Achieve High-End Finishes on a Budget
Many new houses feature glazed gable walls, with triangular sheets of glass at the apex of the end wall. This is very effective, but achieving it often involves using steelwork in the walls that’s bent into the angle of your roof/window, and a large ridge beam in the roof design.
Adding vertical posts at the centre of the apex can avoid the need for shaped steelwork, saving costs. But this does mean that your clear view will be interrupted by a structure in the middle of the glazing. So, it’s a case of weighing up your priorities: is this a key feature where you want to focus your budget and achieve maximum wow-factor, or do you want to reduce costs?
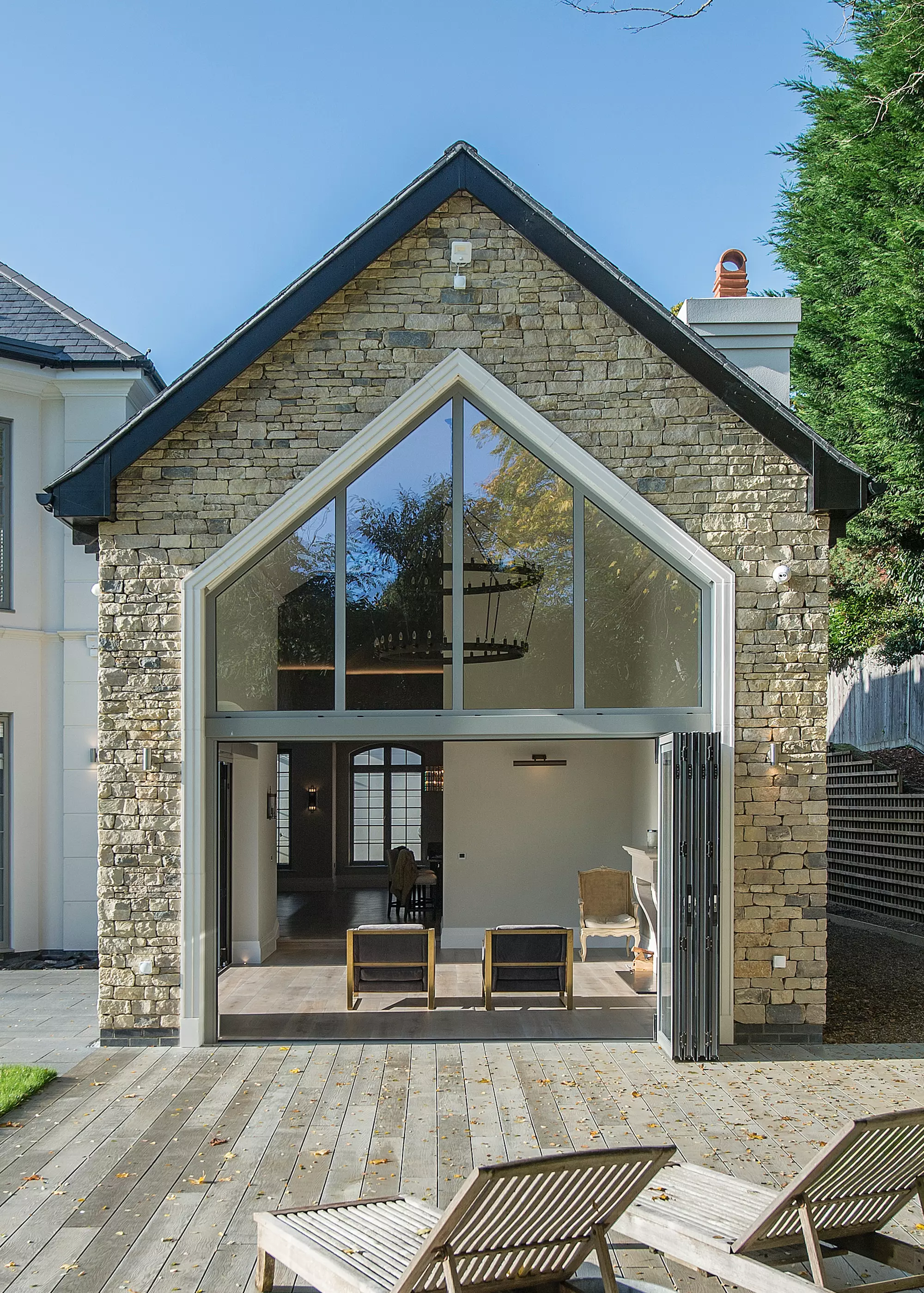
This extension features a run of XP View folding doors with integral blinds and a matched glazed gable above, all from Express Bi-Folding Doors. Splitting the upper section into five panels, set atop a structural beam, helps to keep costs down
Using structural glazing to create a full facade of unbroken glass is expensive and, only a relatively small number of specialist suppliers can do it. If you want to replicate this dramatic design, you can again, value-engineer it by using steelwork to break up the glazed elements and switching to more standard casement windows rather than structural glazing. This will create more solid lines within the elevation, but you can still achieve effective results.
Some of our designs at Lapd Architects have used curved glass walls. This can be a stunning way to capture panoramic views of your home’ s garden and the surrounding countryside. To create this kind of amazing space without astronomic costs, consider breaking the curve up into a series of flat lines, giving you the look without the need for expensive bespoke glass.
Looking for more expert advice? Opinder Liddar is a Build It Award-winning architect and a director at Lapd Architects, read his collection of articles here
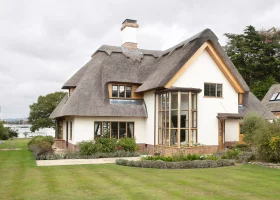






























































































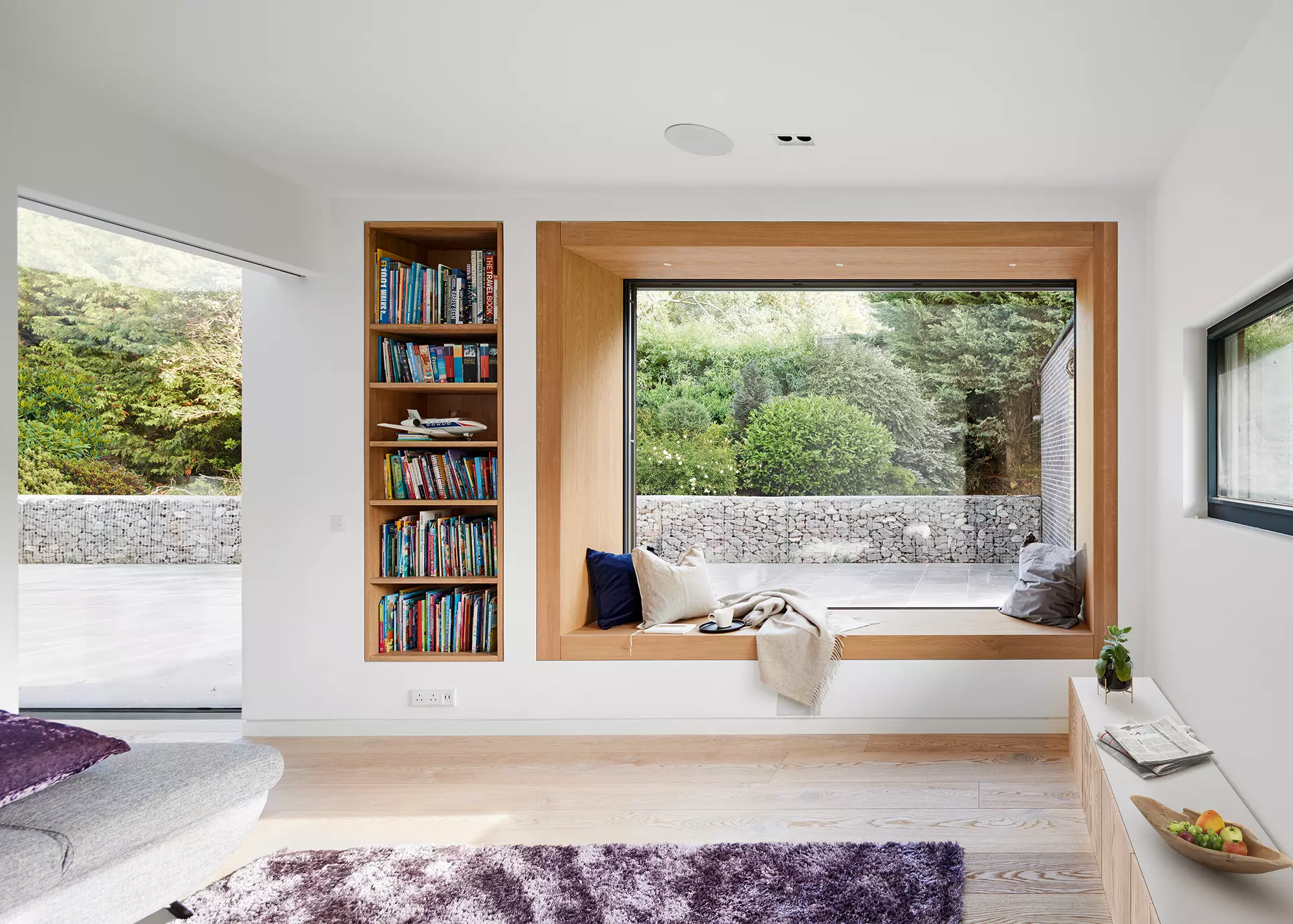
 Login/register to save Article for later
Login/register to save Article for later

