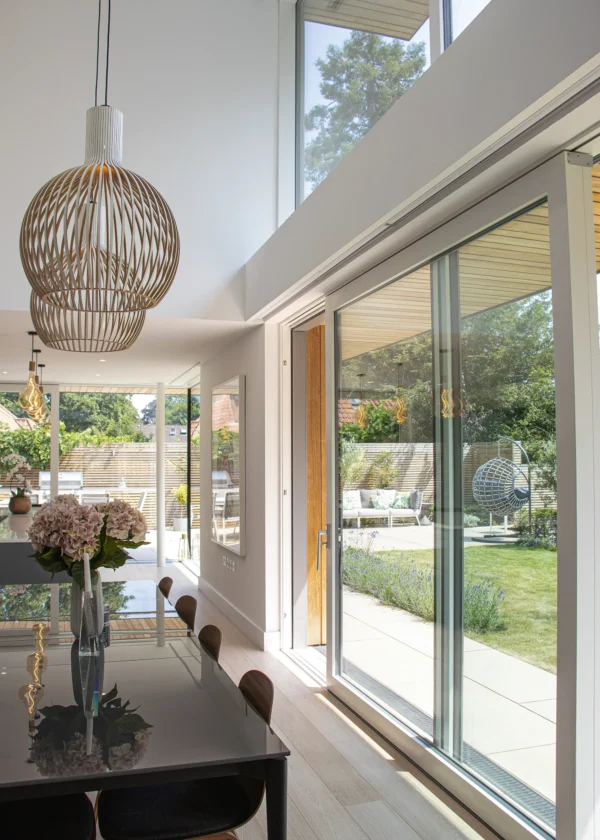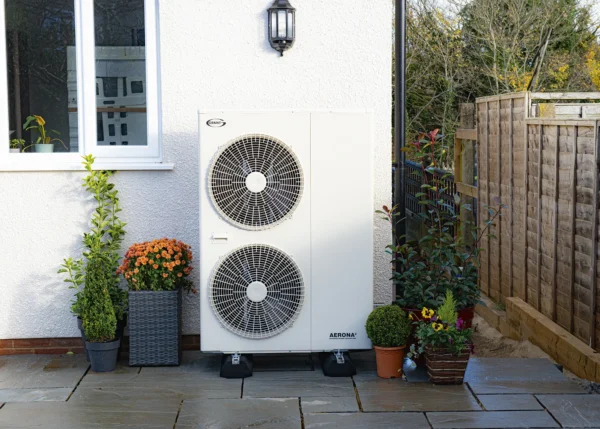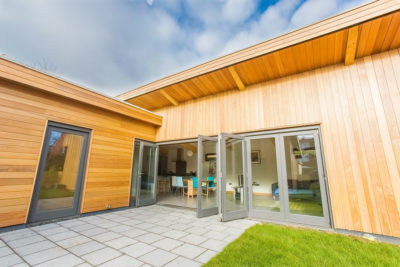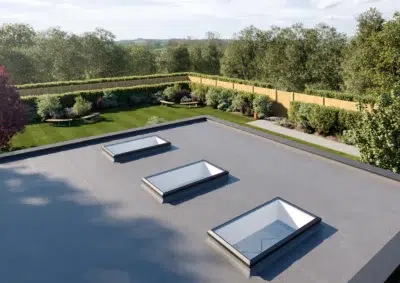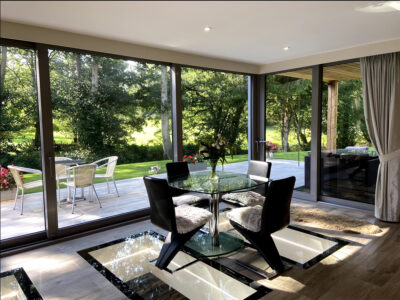How to Specify Flat Roof Windows
One of the easiest and most popular types of home alteration projects is adding a flat roof extension. It’s often cost efficient, quick and easy to build and offers extra space for minimal disruption to the rest of the home.
However, there is a common pitfall – these structures can prevent natural light from reaching the inner parts of your home. The most popular solution? Adding a run of rooflights to let natural brightness flood in from above – something that works particularly well on flat roof projects.
There are lots of things to consider when specifying flat roof windows for your scheme. But what’s most important and what will suit your scheme? This handy guide will help you to choose the best rooflights for your home extension or new build project.
Roof window designs
The main options for your project will be either flat, curved or domed windows, or statement roof lanterns.
“Ultimately it’s down to the design aesthetic that the individual is looking to create, how that integrates into the overall look of the building and their functional requirements,” says Peter Daniel, product innovation director at The Rooflight Company.
“You can strategically place rooflights in certain positions to play with the light within the home, as well as controlling solar gain and overheating. Ventilation is a big factor, too.”
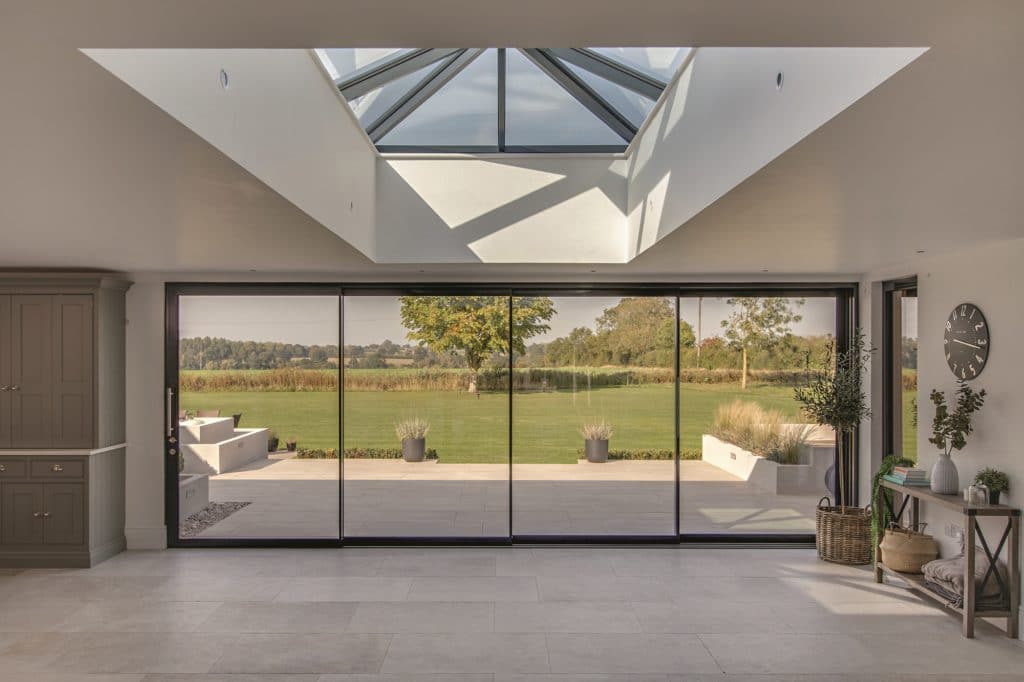
Sliding doors and a statement roof lantern from IDSystems offer tons of natural light into this new home
In terms of systems, flat windows come either on a builder’s curb or upstand, or as a walk-on units. “Lid-only versions are supplied as just a frame and glass, and the upstand will usually be built on site to add a little pitch,” says Chris Higgins, director at EOS Rooflights.
Most flat roofs will be set at a slight angle, anyway, to direct water into the drainage system, but incorporating an upstand or builder’s curb will help prevent water from pooling on the surface, trapping dirt and plant life.
Opting for a slight curve or dome on top will mean that rainwater and dirt run off the sides more easily. “This style was effectively created to avoid the pitfalls of typical flat rooflights,” says Chris.
Learn more: Choosing Windows – The Ultimate Guide
“But now most units tend to have a slight pitch or upstand, so it really comes down to the aesthetic you prefer.” This style tends to only come in standardised sizes, so you’re looking at a more limited stock.
Flat walk-on systems are a popular option, too, especially for basement projects where you’re looking to get some natural light into the space, but still need somewhere to walk. It can also be handy for a single storey extension with a roof terrace on top. However, the glass tends to be a lot thicker and heavier and is therefore a more expensive solution.
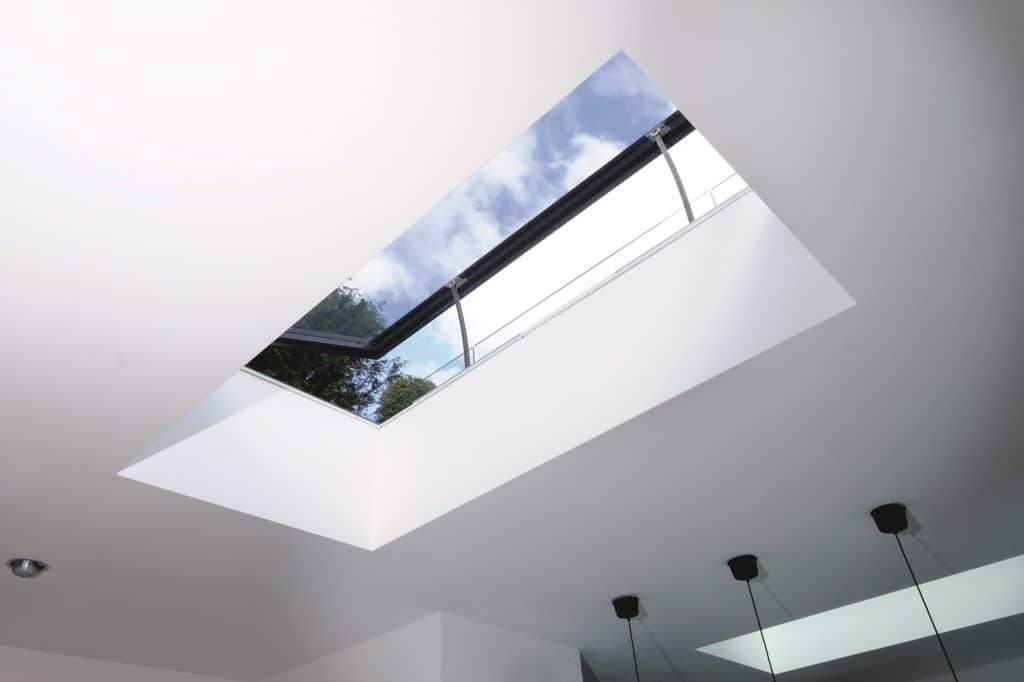
The Ares rooflight by IQ Glass features a motorised, hinged mechanism, opening automatically when high humidity levels are detected
Flat roof window opening styles
You can go for fixed rooflights, which will be cost-effective and help bring in light, but if you’re aiming to ventilate your home, you’ll need a solution that opens. Most units will have some sort of electronic opening mechanism, whether that’s hinged or sliding.
While the latter is great for roof access, you’ll find hinges are the most readily available (and less expensive). “People underestimate how heavy these units can be,” says Chris. “The motorised systems are in place because manual operation can be quite difficult.”
Look out for fixtures that will integrate with your smart home, too. “Many windows have some kind of built-in temperature sensor,” says Peter. “But, some will be able to link with a smart home – just check with your manufacturer.”
Some units might come with integrated blinds, which, alongside temperature sensors, will help control solar gain and prevent overheating proactively.
Material options for flat rooflights
Aluminium is the most typical frame out there. It offers slim sightlines and longevity, as it’s robust and doesn’t warp in the sun. Steel is another popular metal, offering similar benefits.
“There’ll be some type of thermal break, too, within the frame itself,” says Peter. “This separates the warm internal zones from the cold external environment.” The longevity and thermal efficiency of metal frames put them at the higher end in terms of cost.
Thermal breaks aren’t usually necessary for PVCu frames, which have a lower thermal conductivity, and are more affordable. But they can be prone to warping and are less strong. “You will find more manufacturers using aluminium, so there’s more choice on the market as well,” says Peter.
“You also need to consider the efficiency of the unit overall. Think about the whole-window U-value to understand the performance of how the frame and glazing tie together and the junction between the two,” says Peter.
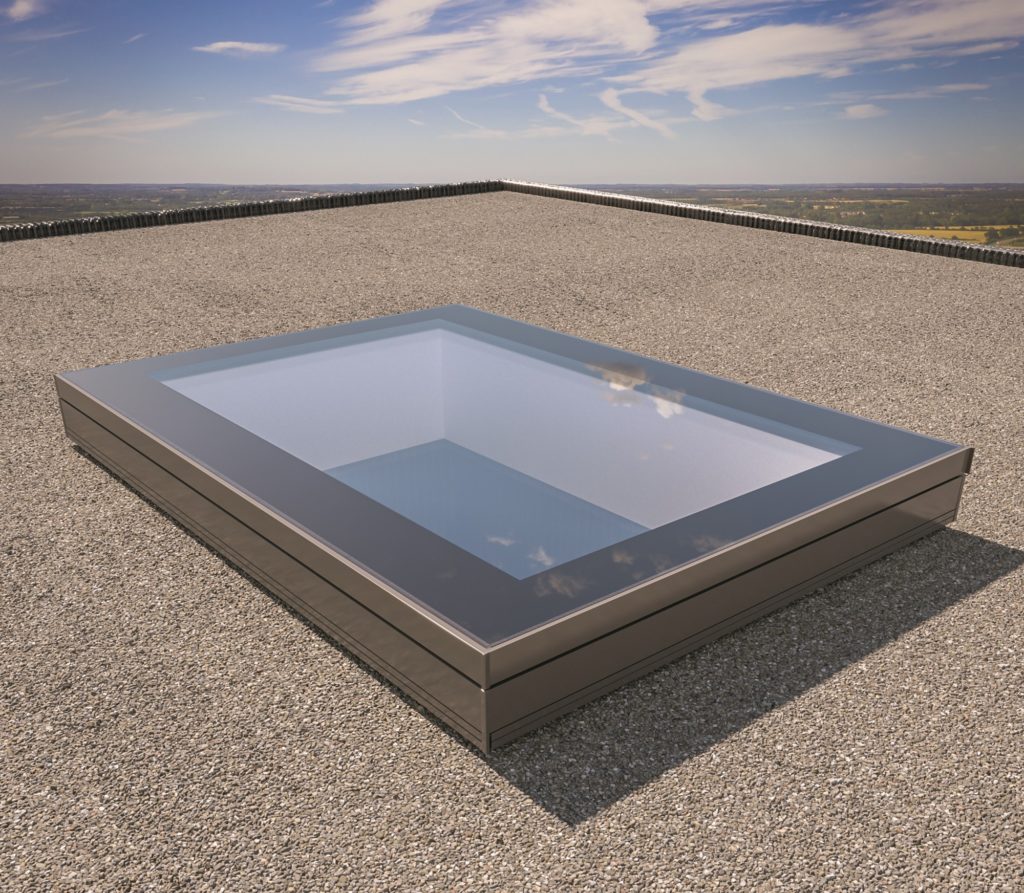
The neo Advance rooflight is a modern flat roof window with slim sightlines inside, offering a ‘hole-in-the-roof’ look, and comes in seven standard sizes
Typical U-values will range from about 1.6W/m2K to 1.2W/m2K, but some can even go down to 0.6W/m2K. Check with the manufacturer that the measurements you’re looking at incorporates the whole window.
Unfortunately, there’s no standardised system for flat roof windows yet, though the National Association of Rooflight Manufacturers (NARM) is working to put something together.
So, in the meantime, you’ll need to check the spec to ensure your supplier is complying with the Building Regs, or even exceeding them in the areas that are important to you. For example, double or triple-glazed windows, or solar coatings to help prevent excessive solar gain.
Look out for toughened glass on the outside, and laminated glass internally if you can. This will stop glass from shattering all over your home in the event of an accident or attempted break in. If you’re opting for a walk-on panel, check for the maximum loadings and slip-resistance ratings.
Choosing the right glazing system
Once your aesthetic and functionality requirements are nailed down, you can decide on the best product for your project. Bear in mind that certain qualities will push the price up, like oversized panels of glass or opening mechanisms.
“If you can keep within the standard stock sizes, you could save up to 30% compared to more bespoke units,” says Chris.
While the lead times for standard, in-stock, units can be a matter of days, if you’re going for something more bespoke, you could be waiting 12 weeks or more, so factor this into your build schedule.
It’s often up to your supplier to translate your architect’s vision into a reality, so it’s helpful to go to them earlier on.
“For example, while roof lanterns are an impressive statement, the pitch means that you often lose height in the ceiling, due to height restrictions,” says Chris. “Flat rooflights get around this with a lower profile, and you can have a taller ceiling instead.”
Closer Look: Roof LanternsPitched roof lanterns are a firm favourite for people looking to get a bit of extra wow-factor and sunshine into their flat roof extension. These statement windows tend to pour in light from various angles, and create more space overhead, so you get the feeling of being in a bigger area. While they’re very similar to flat roof windows in terms of installation and performance, the aesthetics and functionality can be very different. It’s unlikely that you’ll get a roof lantern primarily for ventilation, so it’s a good idea to consider solar coatings to avoid overheating the zone. That said, some manufacturers, like EOS Rooflights, do offer lanterns that open up via a sliding mechanism. Traditional units will also require more framework, so it’s important to choose a material that can match your style and performance needs. Aluminium and steel frames tend to offer better thermal efficiency and the design will be more minimalist, with slimmer sightlines. But, if you’re keen on a big chunky frame and less worried about heat loss, opting for PVCu might be a better option. If you’re looking for a more premium product, glass-to-glass lanterns will give you a frameless view. |
You should also consider how much these units weigh. Your structural engineer will have factored this into the loadings of the roof, but think about whether you’ll need special lifting equipment to manoeuvre the windows into place – especially for larger units.
Who can install roof windows?
Flat rooflights are typically purchased on a supply-only basis. If you’ve got a main contractor project managing the whole thing, then installation should be included in their quote. Otherwise, a competent builder or roofer will be able to carry out the window installation.
Ideally, your builder will have left a hole in the roof, to the right size, that the upstand fits into. This will either be provided by your supplier, or built on site depending on your package. The roof covering goes on top and then the ‘lid’ of glass fits in.
If you have an electrical opening mechanism, you’ll need to bring in an electrician to wire it up and sign it off. You’ll also need building control approval.
Top image: This bright kitchen zone has tons of light pouring in, thanks to large glazed doors and sidelights, and rooflights overhead from EOS Rooflights
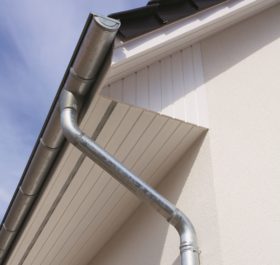
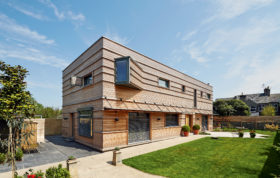
































































































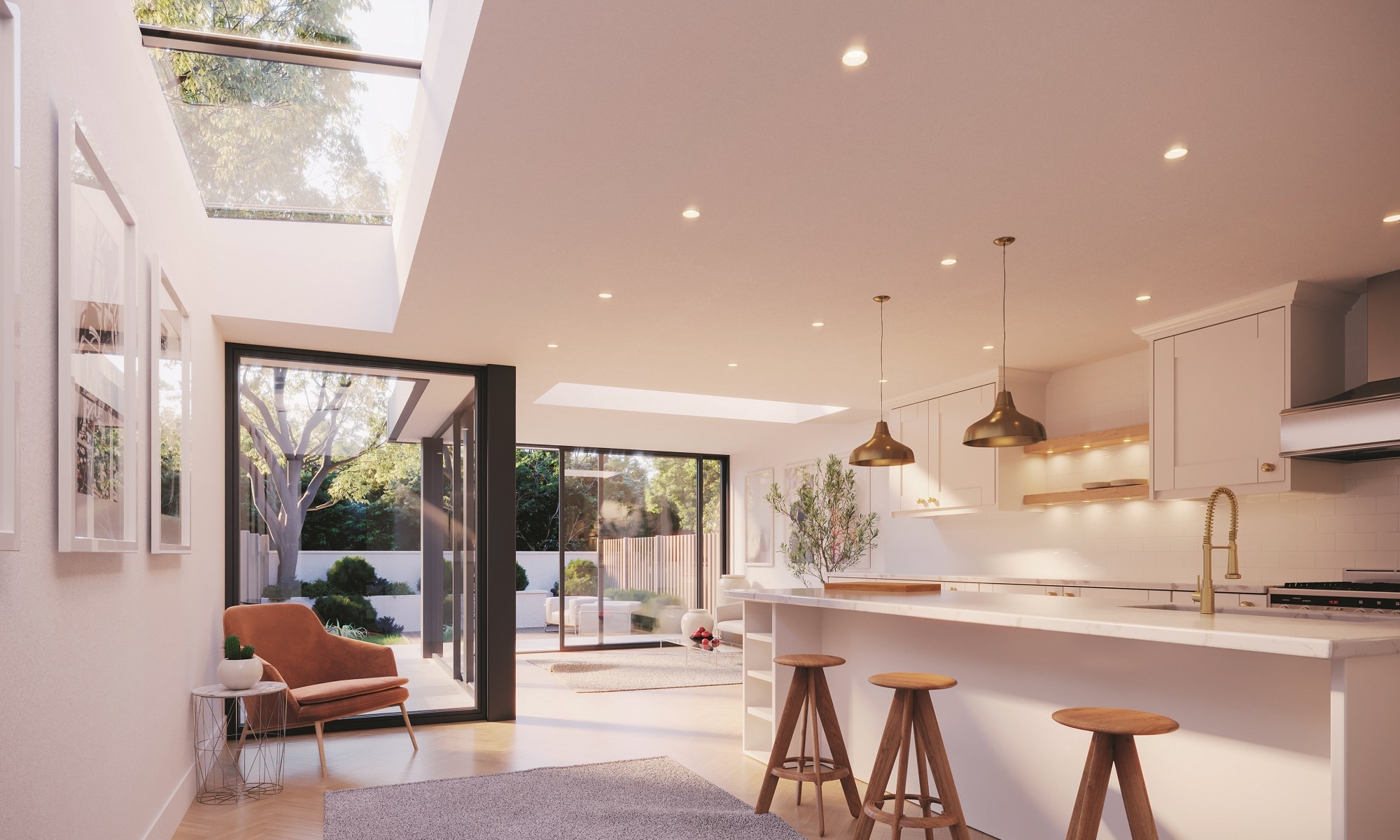
 Login/register to save Article for later
Login/register to save Article for later


