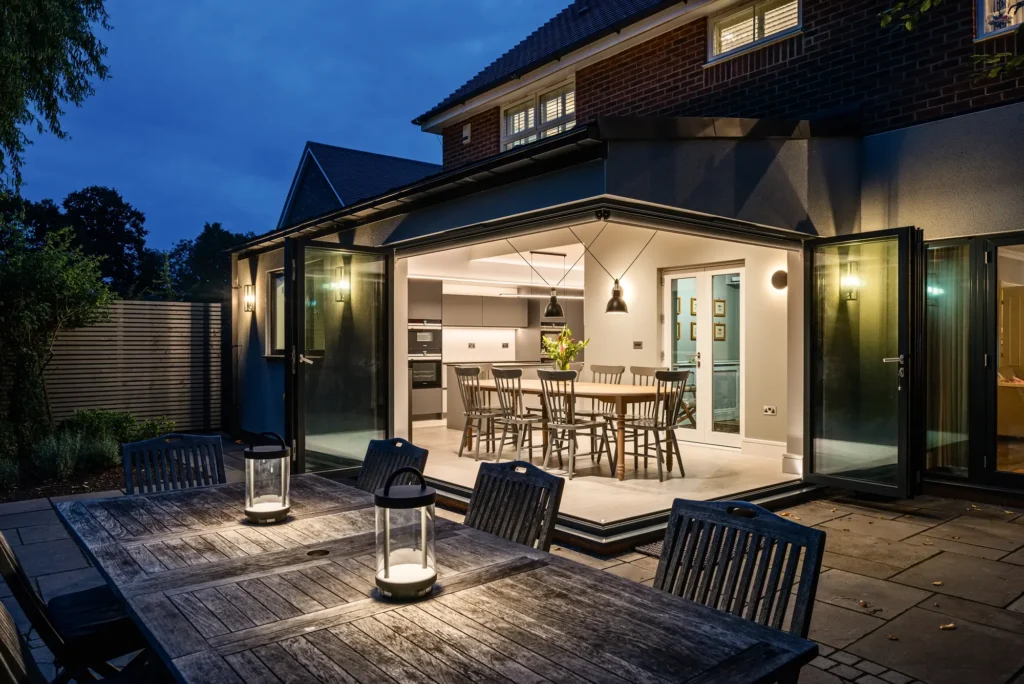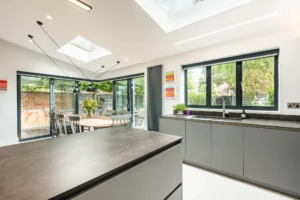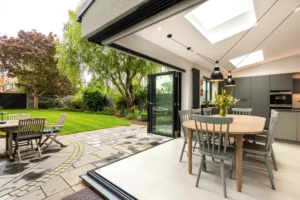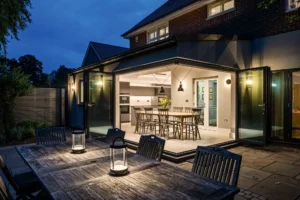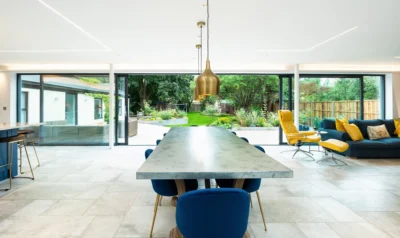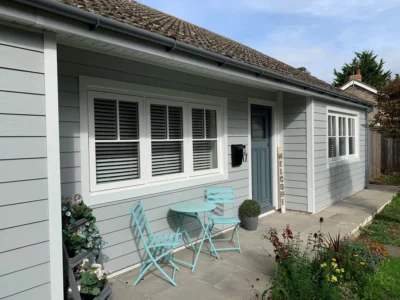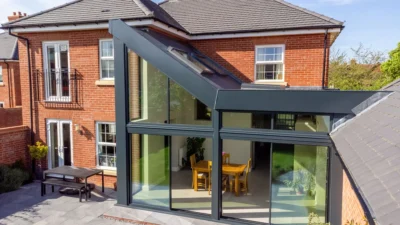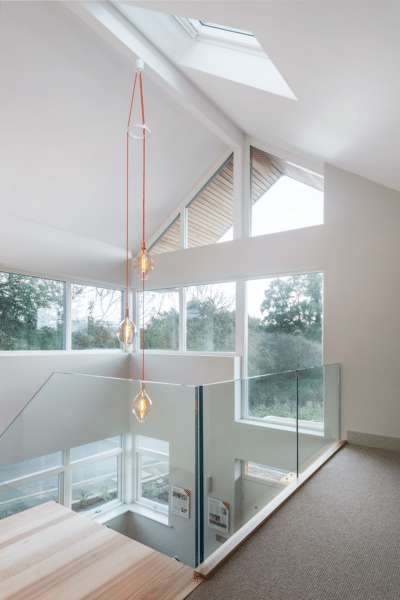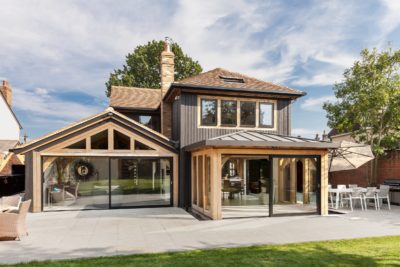Two sets of Kloeber bifolds concertina back to expose a wow-factor open corner in this kitchen-diner extension.
Looking to replace an old conservatory and create a large kitchen-diner, these homeowners wanted their new extension to connect with the outdoors as much as possible and offer a year-round space for entertaining. The brief called for the new addition to be light and airy, whilst also having a good visual link to the garden, so ample glazing was a key focus for the design.
With a strong vision for what they wanted from their extension, the homeowners decided to work alongside Harvey Norman Architects to deliver the design for their home improvement project. Due to the pandemic, they were only able to meet virtually, rather than in person. But that didn’t stop them from finalising plans for the design. The scheme included bifolds and rooflights, with the doors opening out to reveal a cantilevered roof to create an interesting focal point, as well as give that all important connection to the garden. Planning permission was needed, but the whole process went very smoothly.
The homeowners visited Kloeber’s Huntingdon showroom a couple of times to choose the right products and to discuss the project with one of the team’s technical sales consultants. They went with Uber Windows, KustomFold bifold doors and rooflights, all in aluminium. They also chose a timber French door. Load bearing masonry around a steel frame was necessary for the open corner of the bifold doors. A zinc roof adds to the modern feel of the extension, and features two sets of rooflights to bring in overhead daylight.
Surveys were difficult to organise during the pandemic, so instead the technical consultation was held remotely over video call between the architect, builder and technical sales consultant to determine the sizes required. Working around the pandemic had its challenges, with more initial meetings virtually than in person. Emerging from lockdown brought other complications, too, impacting on supplier lead times as well as the workforce. But it all came together, and the homeowners are delighted with the result.
Location: Cambridgeshire
Extension size: 25m²
Total house size: 233m²
Construction method: Masonry, steel frame & zinc roof
Project cost: £144,000
Building work took: Eight months
































































































