Choosing Between Sliding & Bifold Glazed Doors
Glass doors are a sought-after method for opening out living areas to the garden and bifolds and sliders are both well-received options.
You could be forgiven for thinking the latter are a ground-breaking recent invention, but in fact they’ve have been used by architects since the pioneering modernist movements of the 1930s.
The powerful allure of flooding interiors with daylight and fresh air mean that they continue to be much in demand.
However, although the sun is always shining in the adverts, the reality of the lukewarm UK climate means this ideal vision is not always fulfilled.
For decades, sliding doors have been a popular solution for creating access as well as connecting interiors with gardens. While the availability of bifolds has increased within the marketplace, suppliers and manufacturers have also reported a recent renaissance for sliding glazed openings.
Choosing doors and windows for your home?Find the perfect finishing touches for your project at Build It Live. Watch live presentations on a variety of self build and renovation topics, browse thousands of products and get your specific questions answered. Build It Live takes place three times a year in Kent, Oxfordshire and Exeter. The next show will be on 7th and 8th September 2024, in Exeter, Devon. Claim a pair of free tickets today and start planning your visit. |
Glazed door costs & installation
So, this begs the question – which is better, bifolds or sliding doors? The answer rests entirely on your individual requirements and this article will present all the considerations you need to account for when evaluating which solution will best suit your home.
In my experience bifolds are the more expensive option of the two, costing around £1,200-£1,500 per door. Standard sliding options can be bought for roughly half the price. The dramatic financial difference between the two comes down to manufacture and installation complexities.
It wasn’t so long ago that bifold doors gained a bit of a reputation for not performing as expected. Although made to a very high specification by ultra-efficient factories both here and on the continent, there were simply not enough properly trained UK-based installers.
Problems involving customers being directed towards small-scale fitting firms who weren’t doing a good job resulted in precision-made products being let down by site issues. Thankfully, this issue has vanished over the past few years, because a well-trained workforce has now developed. However, it remains true for any external door that a decent installer is just as important as a good quality system.
Regardless of whether you are opting for bifolds or sliders, a product’s frame material will have a considerable impact on its cost. PVCu and natural wood solutions continue to be among the affordable options, whereas engineered timber and aluminium systems generally come with a heftier price tag. However, choosing a cheaper design may increase the risk of the frame sagging and twisting over time; natural wood is particularly prone to movement as temperature and moisture levels change.
Effective visibility
The main appeal of both bifold and sliding doors is the advantage of a panoramic and uncompromised view of the outside. When fully opened, bifolds will leave a clear aperture of about 90% – perfect for blurring the transition between inside and out. By contrast, the gap produced by a conventional pair of sliding doors is likely to be between 50% and 60%, although high-spec versions that have up to four leaves on separate tracks and deep frames are available that will create wider openings.
Ideally, the same clear visual impact of the open doors will still apply once closed. Unfortunately, the view through bifolds tends to be interrupted by the thick and frequent casings around the glass. Each door is generally made with a width of up to a metre; and typically, every panel will have a relatively thick frame around it.
In comparison, the narrow frames and wide panes of sliding doors will be less apparent to anyone looking outside from within. These are commonly made in panels spanning 1.5m to 2.5m, with frames of up to a third of the thickness of those in bifolds.
If you want to regularly open your doors to enjoy a close connection with the outside, bifolds are ideal. But if you prefer to sit inside and use the garden as a backdrop, perhaps sliding doors are more suited. It’s worth noting that the better vistas tend to come along with exposed locations where the impact of the elements needs to be considered. Doors positioned in particularly windy, harsh climates are likely to remain closed most of the time, meaning that sliding doors are often preferable.
Another alternative – provided your budget will stand it – is to remove the effect of the frame altogether by combining both mechanisms into a frameless design. These utilise a minimalist surround to each sheet of glass, creating uncompromised views when closed.
Usability
Another thing to consider is how often you intend to use the access. Provided there is an uneven number of panels, bifolds can provide a separately-opening leaf. This functions like a normal hinged door and works without disturbing the other panels. Sliding doors are typically harder to open than a single leaf solution – potentially inconvenient if they’re to be used as a regular entrance.
The nature of bifolds means that they require additional space to open, either internally or externally. Sliding doors do not need any extra room as the movement occurs within the depth of the wall – especially convenient if there’s limited space on areas such as balconies.
Glass doors are particularly suited to open plan layouts because they allow the garden to feel incorporated, in turn creating a sense of extra volume. Thoughtful positioning can form attractive frameless corners and pairing with rooflights will allow even more sunlight to penetrate the room. Glazed extensions are another scheme enhanced by the inclusion of bifold or sliding doors, where they blend seamlessly within the expansive glass.
Whichever design you choose, making sure the product complements the house is crucial. If implemented sympathetically, large glazed openings can suit traditional properties, but they do tend to add greater wow factor alongside contemporary schemes. A complementary choice of adjacent materials, such as flooring, will help to complete an aesthetically pleasing threshold.
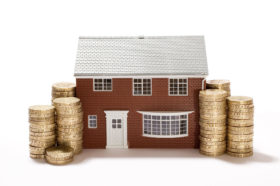
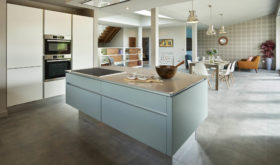


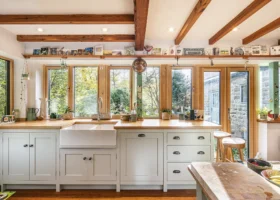




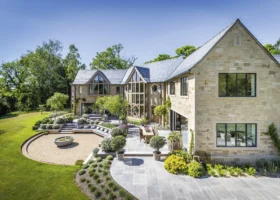










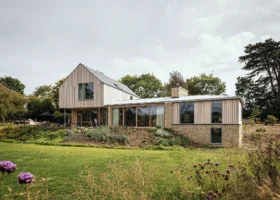

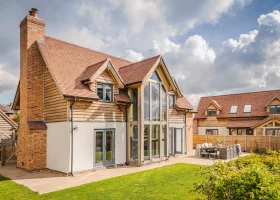


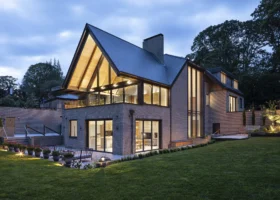













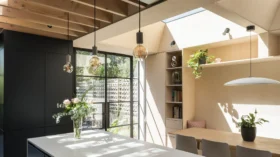

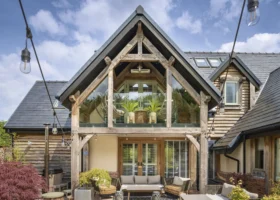
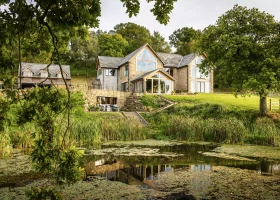
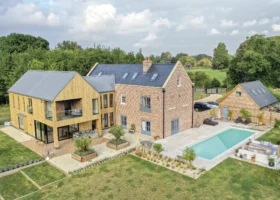

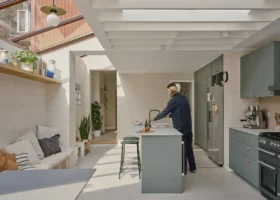
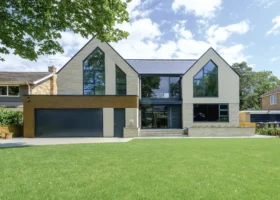
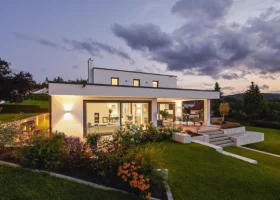





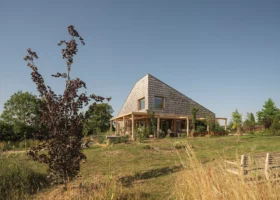




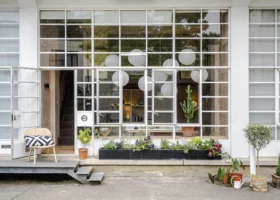
























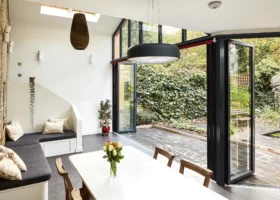














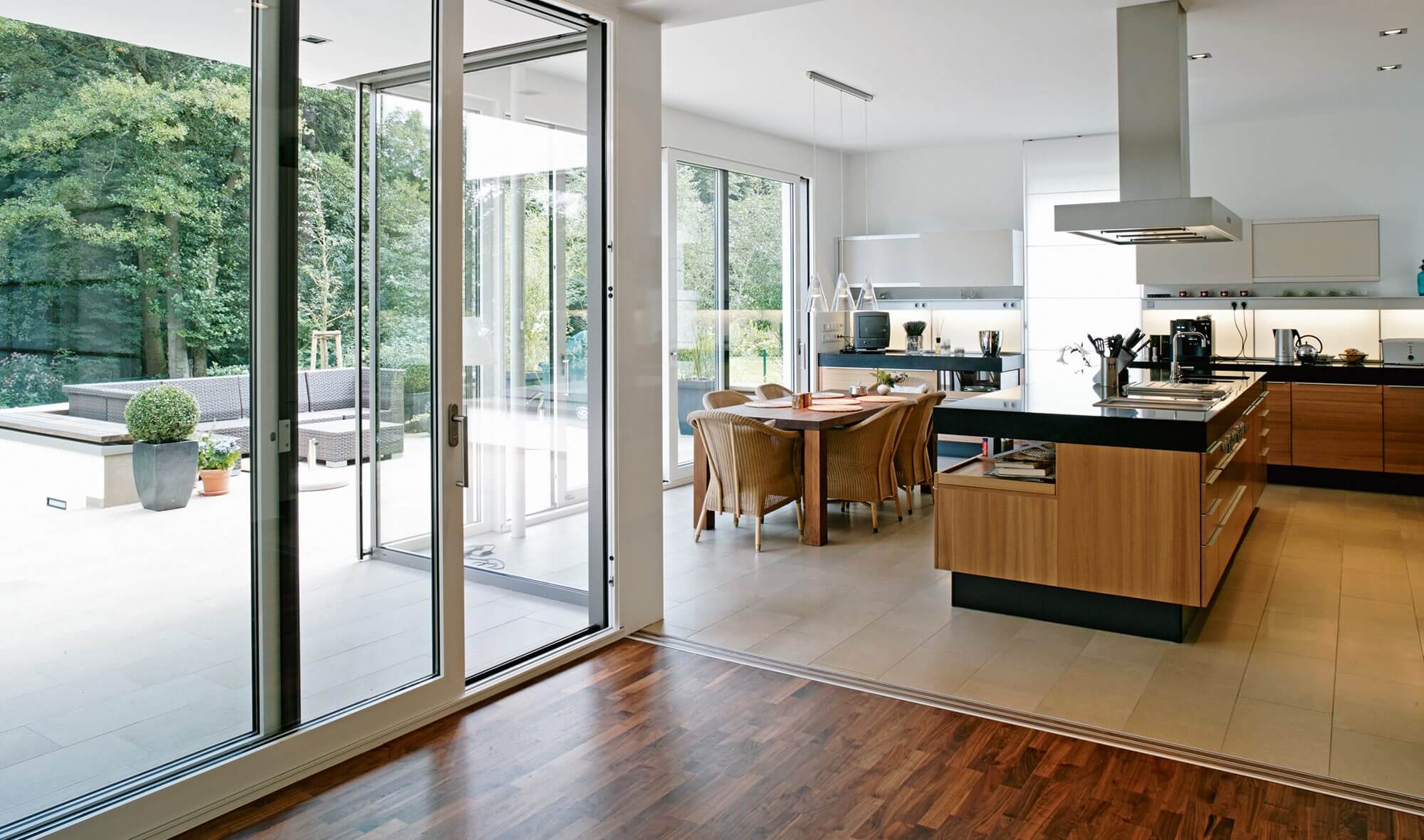
 Login/register to save Article for later
Login/register to save Article for later



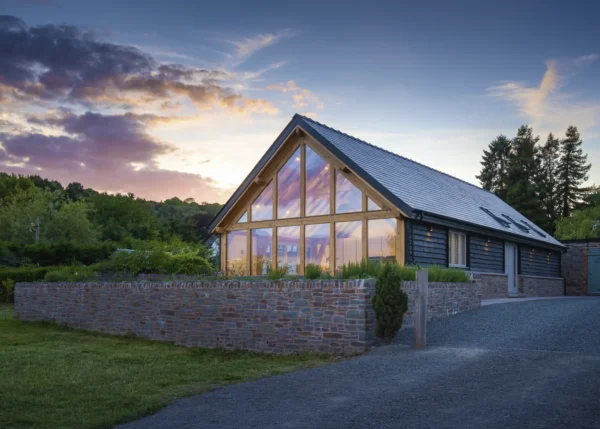
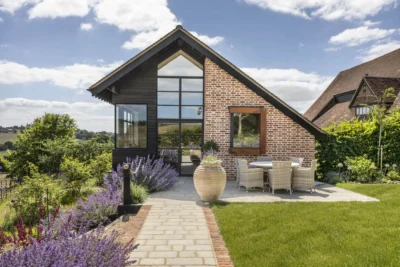
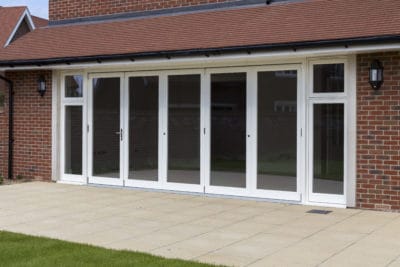
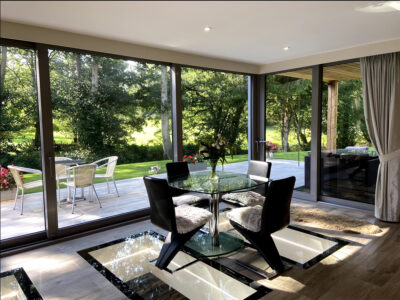
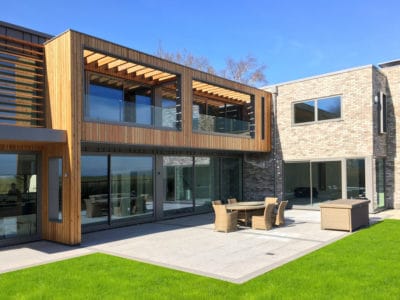





Comments are closed.