Could Timber Frame Give You More Space?
If you’re just setting out on the journey to creating your own home, there’s a good chance you’re quickly starting to understand three key rules in housebuilding. Namely that the market value of your home is driven by the floor area (the internal living space); the size of your project will be limited by the plot and planning permission (external footprint); and space comes at a cost.
The amount of internal floor area you build into your home is critical to its finished value. There are other considerations but the more usable space there is, the more it will be worth. Given that typical construction costs can start from around £1,400 per m2, it’s easy to see how simply building bigger will inflate your budget.
Thankfully, there are ways to maximise floor space in a self-build project without breaking the bank. One smart way to do this is to use technology and advanced structural systems to release extra ‘free’ space within the overall house plan.
How can you find free space?
The answer is surprisingly simple: it’s in the walls. When choosing a construction method, many people focus on cost alone rather than factoring in the thickness of the walls and how well they perform. There are many structural systems to choose from, and they can all easily achieve reasonable levels of thermal efficiency.
You could do this simply by making the walls thicker and packing in more insulation. Alternatively, you might turn to renewable technologies to reduce your reliance on grid-based heating – but this is an expensive option, and the products can take up quite a lot of room.
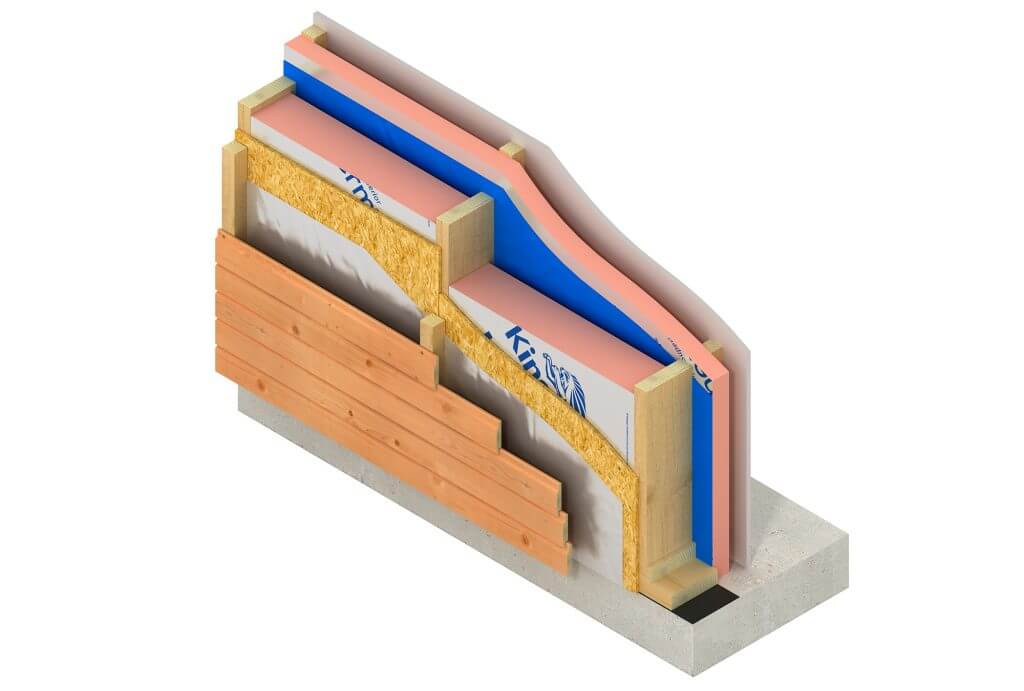
The Ultimata building system features high-performance Kooltherm insulation to help minimise wall thickness
If you want to improve performance without losing out on living space (and lowering your home’s market value) then a better approach could be to invest in high-performance materials. Building improved thermal efficiency into the fabric of your new home often represents excellent value-for-money when compared to alternative routes.
For example, using cutting-edge insulation products such as Kingspan’s Kooltherm within a slim timber structural wall build-up will deliver strong energy performance that can pay lifelong dividends.
Wall thickness for different construction methods
To understand how, let’s look at some typical examples of wall fabrics with a heat loss U-value of 0.17 W/m2K. The below includes service zones and internal finishes where applicable:
| Construction type | Insulation type | Wall thickness to achieve 0.17 W/m2K |
|---|---|---|
| Masonry (medium dense block) | Cavity blown bead | 435mm |
| Masonry (medium dense block) | Cavity PIR board | 380mm |
| Insulating concrete formwork (ICF) | EPS permanent formwork | 451mm |
| Timber frame | Kingspan Kooltherm | 312mm |
This table shows that both the construction system and type of insulation can have a big impact on finished wall thicknesses. The timber frame setup would give you 139mm more space around the external wall perimeter than the ICF walling, and 68mm more than the best of the two masonry options.
So on an 8m x 10m, two storey house, using 312mm-thick timber frame with high-spec insulation could net you almost 9m2 of extra living space (137.9m2 in total) compared to opting for a 435mm-deep masonry structure (129.5m2).
What could you do with the extra living space?
The obvious option would be to live in it and take the chance to potentially increase your home’s worth.
In Cambridge’s CB2 postcode, Zoopla* values detached houses at £6,437 per m2; so an extra 9m2 of free space could add £58,000.
At a rate of £1,400 per m2, building this extra internal area would cost just £12,600 – potentially yielding a profit of £45,400.
Take the Kingspan Space Test and see how much space you could gain |
||||||||||||||
|---|---|---|---|---|---|---|---|---|---|---|---|---|---|---|
| The client for this Kingspan Timber Solutions project wanted to build a heritage-style new home.
Taking the space test showed that using Kingspan Ultima insulated timber panels to achieve a U-value of 0.17 W/m2K on this 210.99m2 project would allow for walls as much as 122.5mm thinner than a masonry solution. Given average house prices of £3,401.39 per m2 (according to Zoopla*), this 10.547m2 of extra room could yield a further £35,874.49 in the house’s finished market value (adding 5% to its overall worth).
|
||||||||||||||
*Correct at time of collating data
Kingspan Timber Solutions provides professional support and high-quality systems for self-builders who want to work with an external architect or house designer. To get a quote and take the Kingspan Space Test call 01767 676400 or visit www.kingspantimbersolutions.co.uk/space
Main image: A stunning modern home by Kingspan Timber Solutions
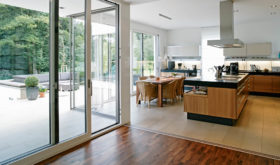
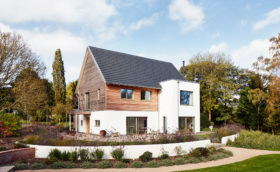






























































































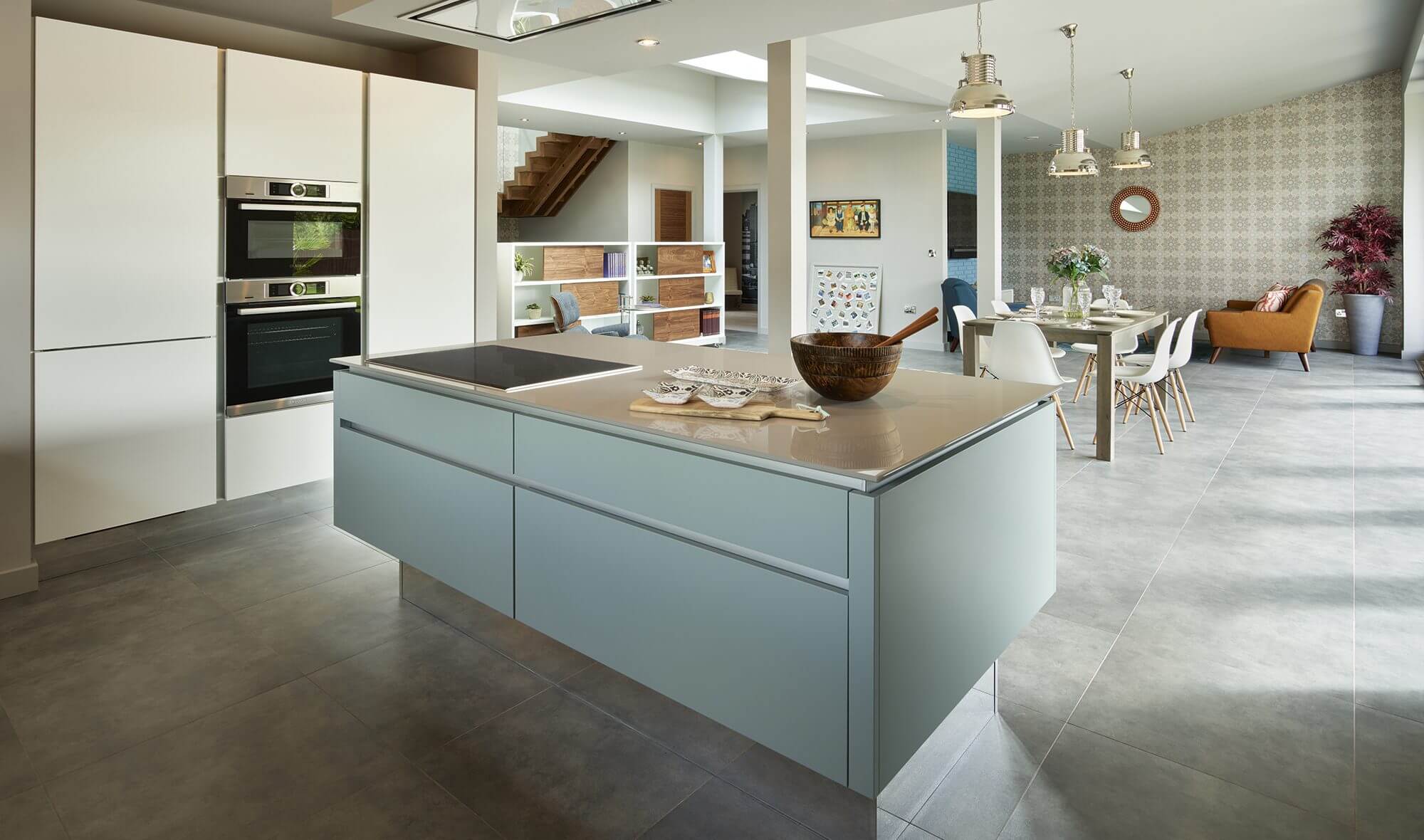
 Login/register to save Article for later
Login/register to save Article for later

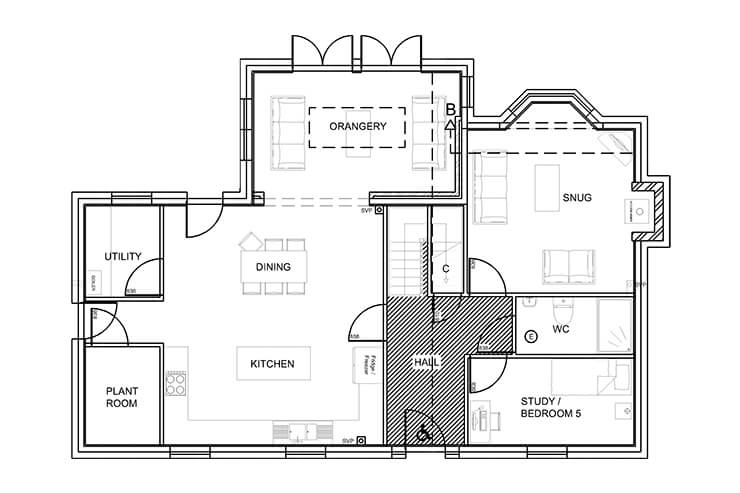
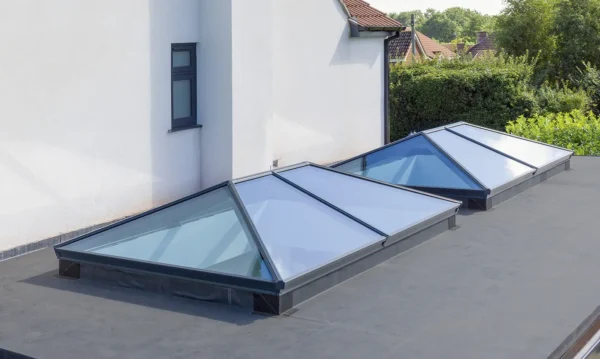
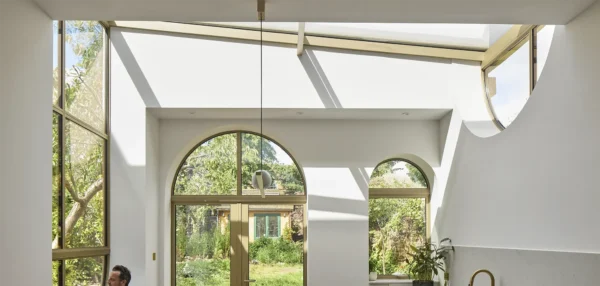
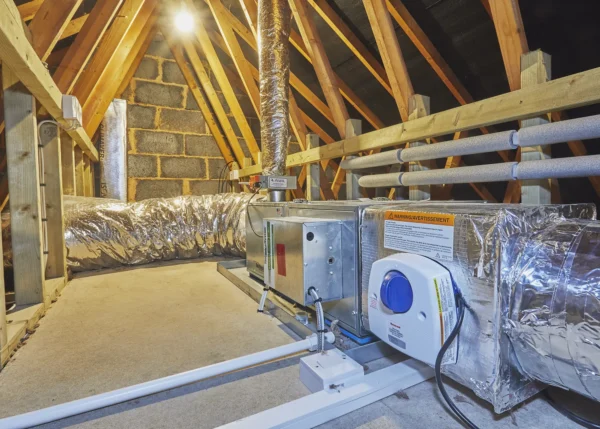
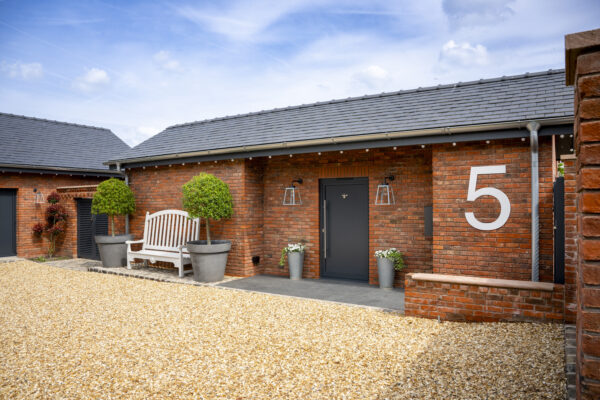
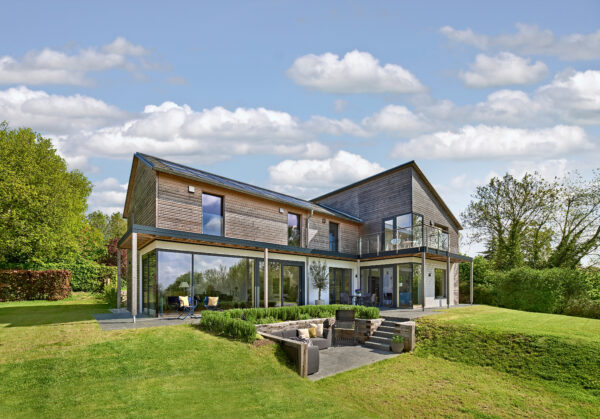
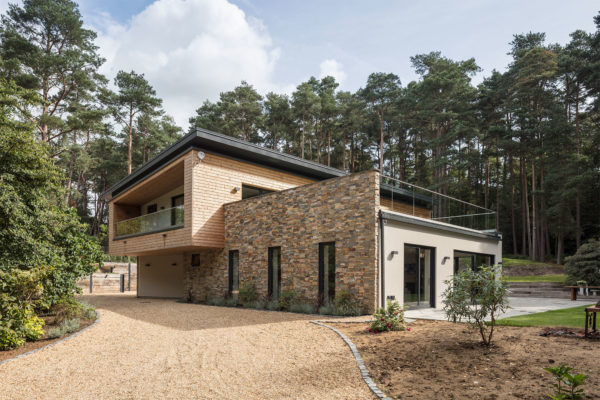
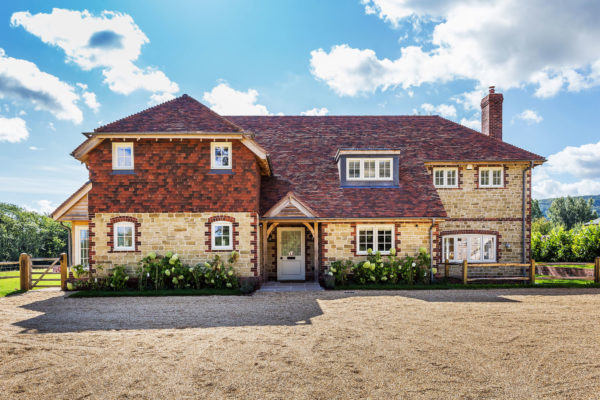




Comments are closed.