10 Exceptional Timber Homes to Inspire You
▲ Positioned on the edge of the South Downs National Park, this timber frame house was designed around the needs of its retired inhabitant. The owner was attracted to the ease of a prefab construction method and the eco-credentials offered by Baufritz. An external palette of clay tiles, render and larch cladding was chosen for this modern design to complement the surrounding buildings.
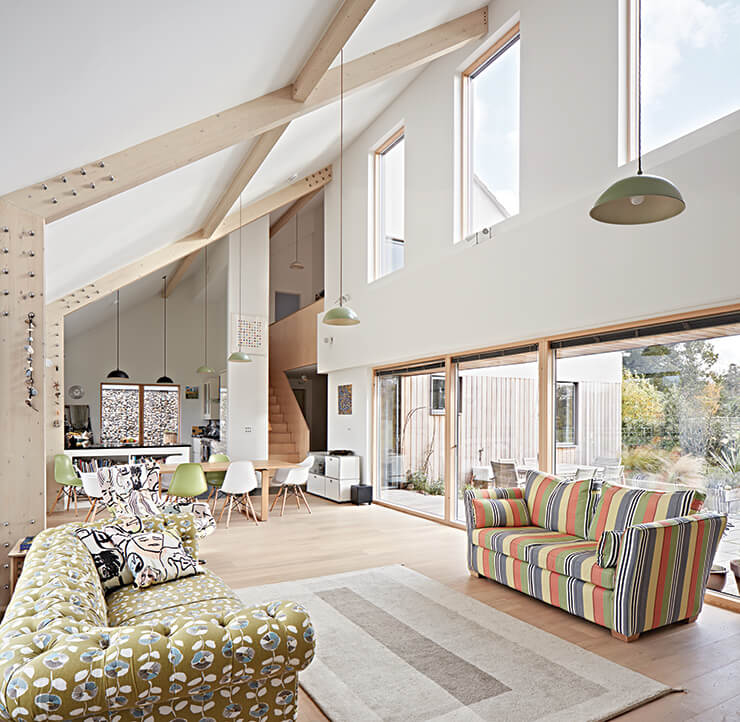
▲ A prefabricated timber frame structure was used by Hudson Architects in the construction of this Suffolk house to minimise material waste and maximise air tightness. Internally, the glulam beams have been left exposed and outside larch cladding complements lime render and clay pantiles. Large glazed elements fill the home with natural light and the highly insulated core of the property maintains a comfortable temperature all year.
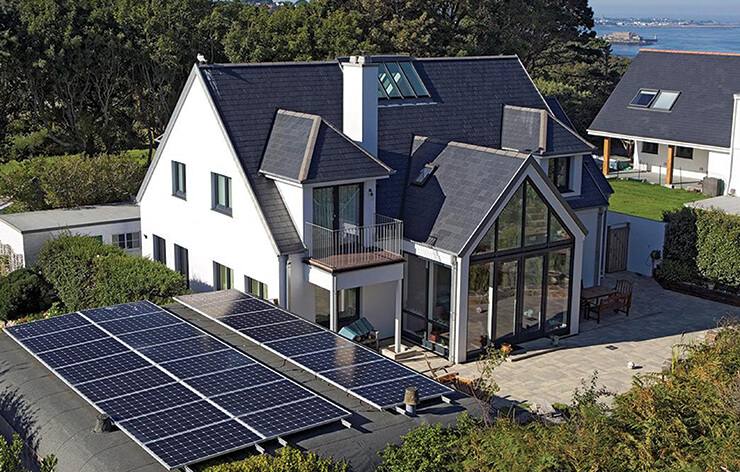
▲ Situated on Guernsey’s peninsula, this grand three-bedroom house was designed by a local architectural firm and brought to reality thanks to Hanse Haus. The plot was originally home to four Second World War bunkers; the owners have utilised one of these to host a solar electric array, which has been so effective that the property’s energy usage is now within the required parameters for Passivhaus certification.
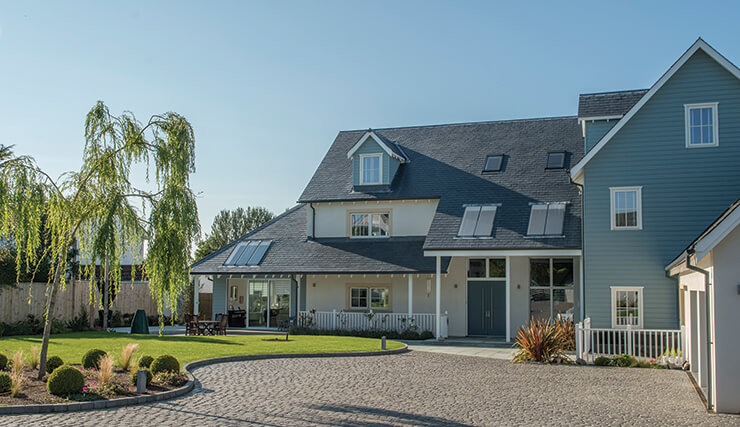
▲ Delivering the appeal of New England style, this three-storey home features an external mix of render and weatherboard cladding alongside grey roof tiles that slope beyond the house to create covered verandas for its entrance. The timber frame dwelling by Fleming Homes utilises a diverse selection of glass, from rooflights and dormer windows through to floor-to-ceiling glazing and expansive sliding doors.
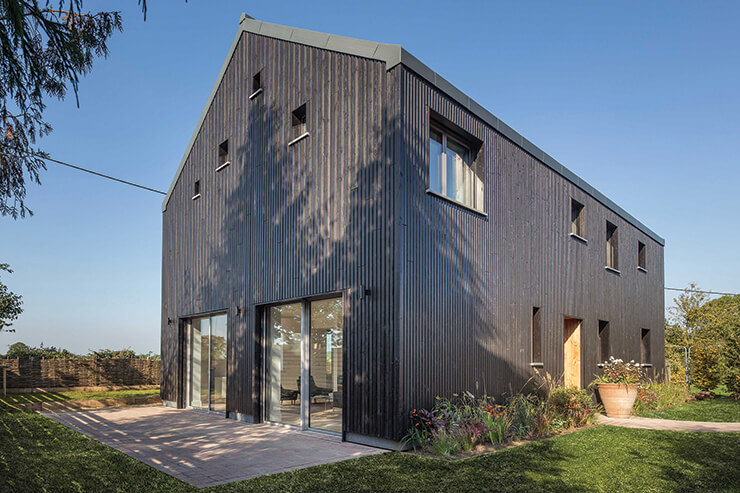
▲ Inspired by the timber framed barns in the area, this house by Gresford Architects in West Berkshire is a modern twist on the local vernacular. Black-stained vertical cladding is accompanied by deeply set doors and windows. Renewable resources are used, including solar thermal and electric panels, and an MVHR system.
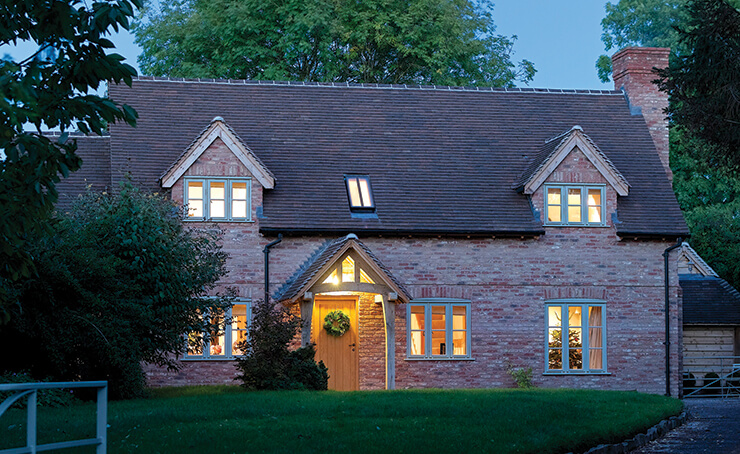
▲ The facade of this cosy home gives the illusion of a traditional brick house that looks like it might have been in situ for an extended period of time. However, completed only a few years ago, the cottage (supplied by Border Oak) actually boasts a core of oak frame and structural insulated panels (SIPs).
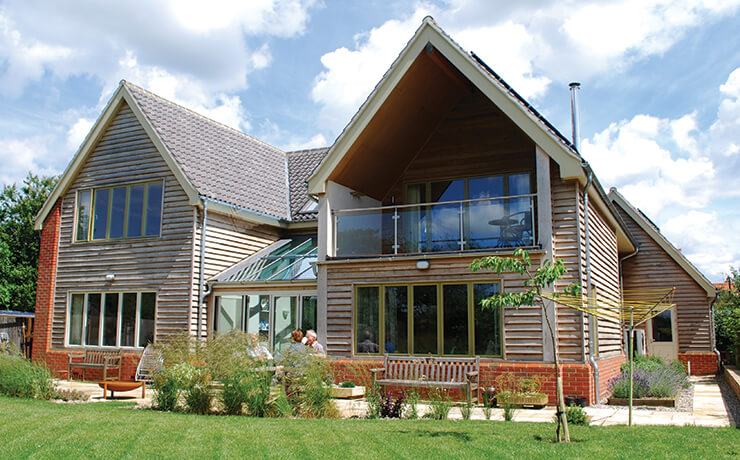
▲ This 320m2 house in Norfolk by English Brothers took just four weeks to get to watertight stage once delivered to the site. The home features a host of energy-saving appliances that complement its excellent thermal performance. These include an air source heat pump; underfloor heating; a heat recovery and ventilation (MVHR) system; a solar electric array; and highly insulated structural panels.
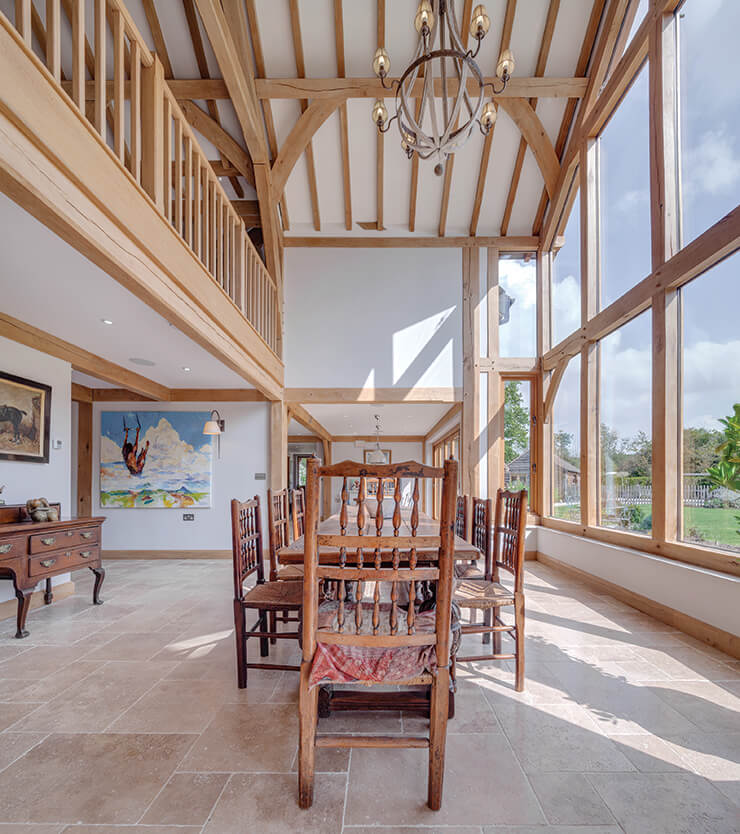
▲ Boasting a green oak frame, brick facade and clay tiles, this spacious modern house in Surrey proves that oak frame construction isn’t just suitable for traditional-looking homes. The modern structure is 267m2, with four bedrooms and seven rooms on the ground floor. Large windows flood the dining area with sunlight, where characteristic exposed oak beams are complemented by whitewashed walls. The house shell was supplied by Welsh Oak Frame.
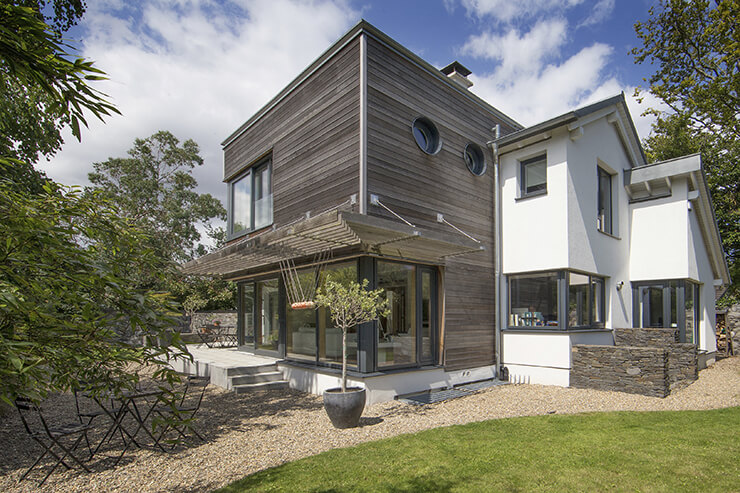
▲ Due to planning restrictions, this house in the heart of Dublin could only be two storeys high, so a basement was added to provide extra living space. The homeowners chose WeberHaus to achieve an eco-friendly timber frame dwelling, built behind their existing property.
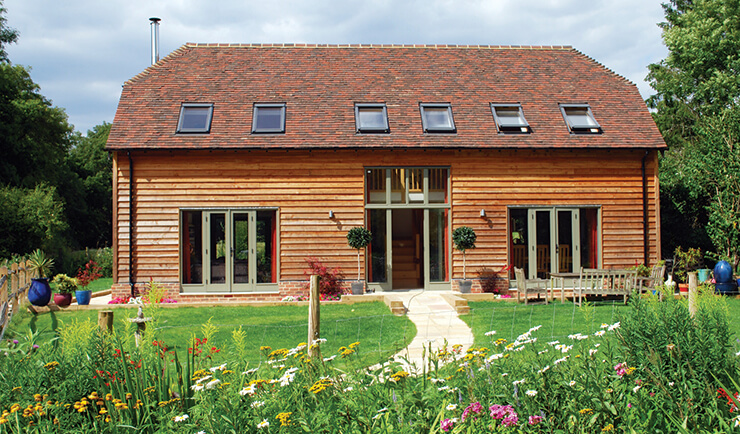
▲ Wanting to make the most of their idyllic countryside location in Surrey, the owners of a tired 1960s bungalow decided to knock it down and start again. They chose to employ Potton to create a barn-style timber frame house full of vast airy rooms and expansive glazing. The project cost approximately £300,000, and the end result has more than doubled the original property’s value.
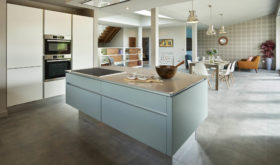
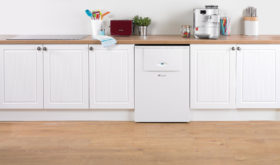






























































































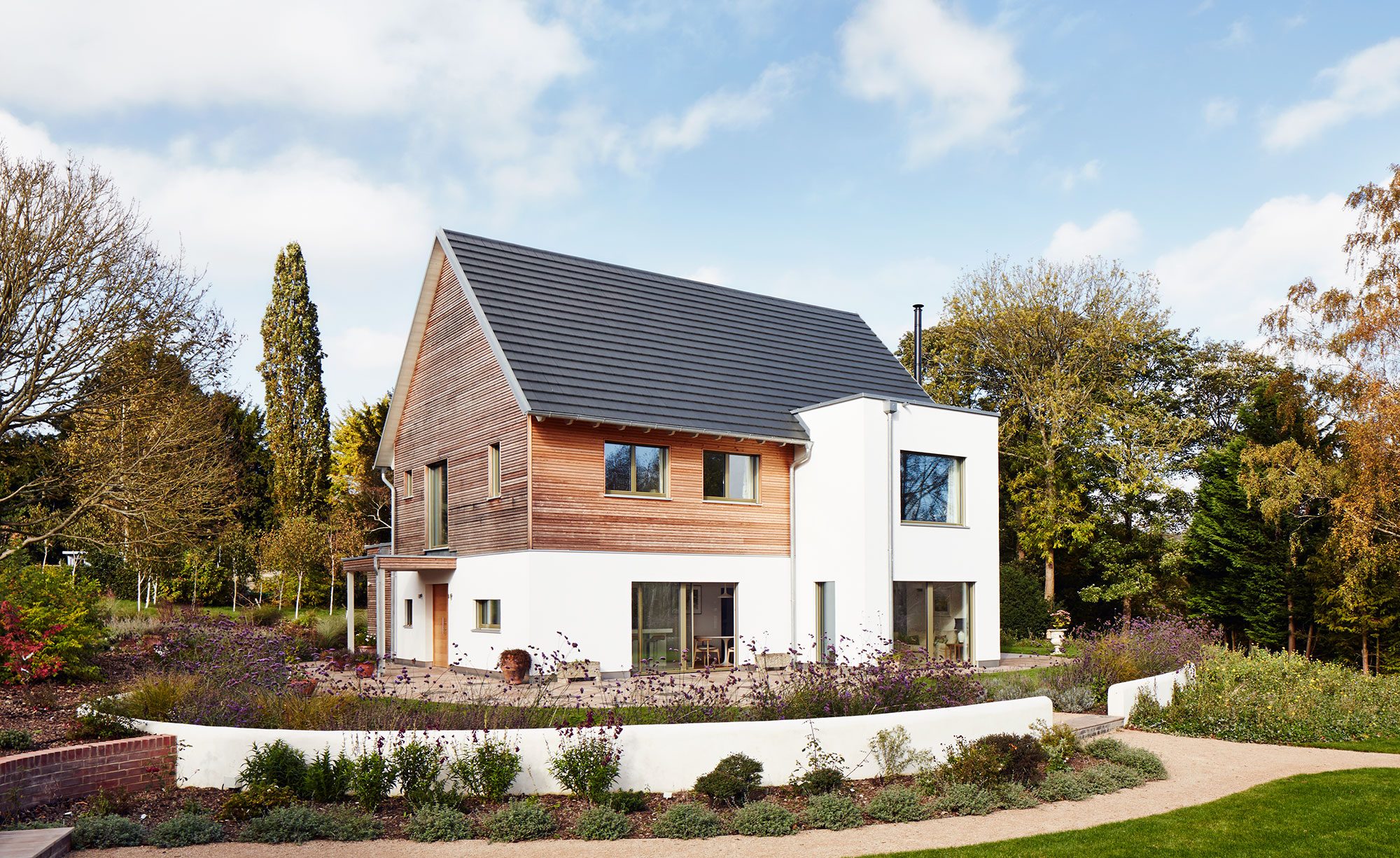
 Login/register to save Article for later
Login/register to save Article for later

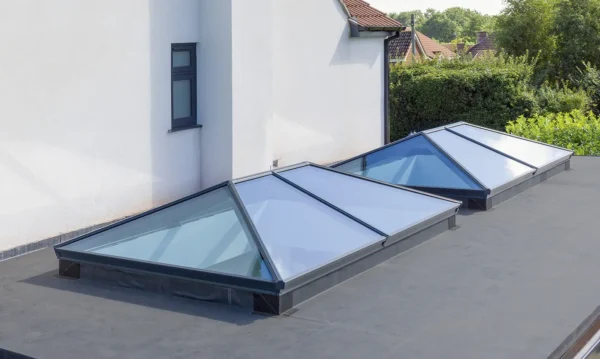
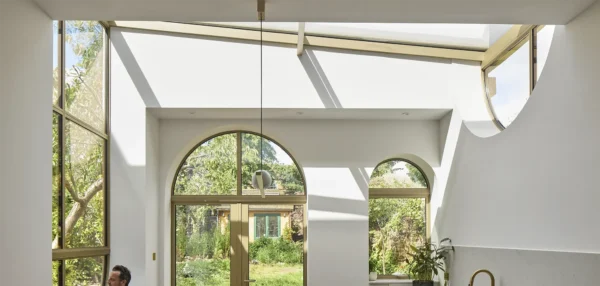
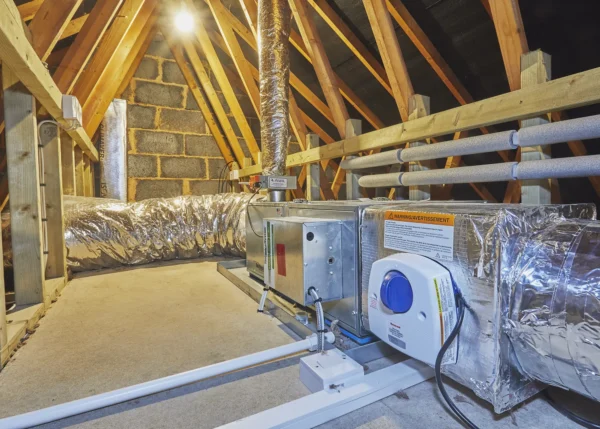
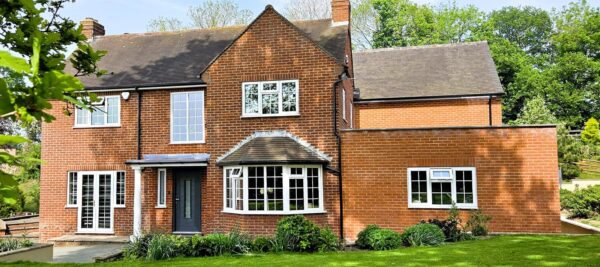
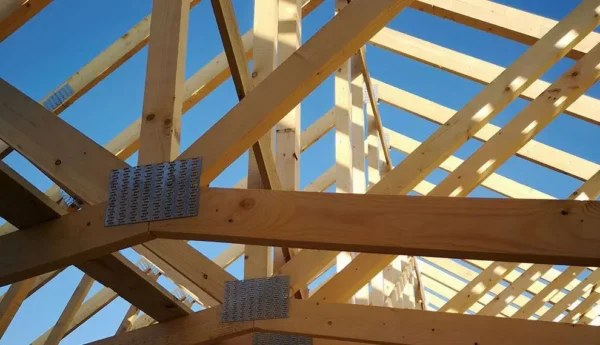
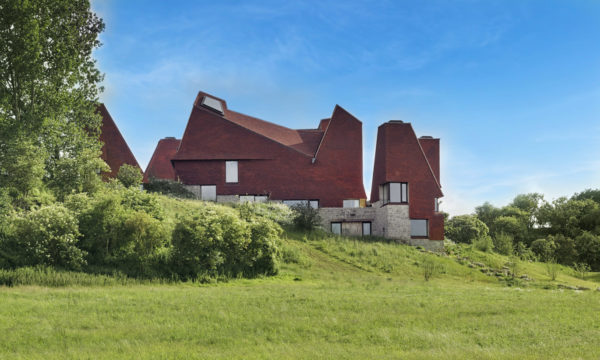
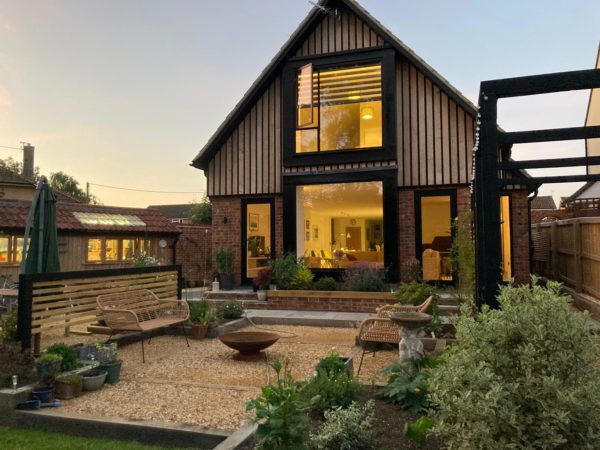




Comments are closed.