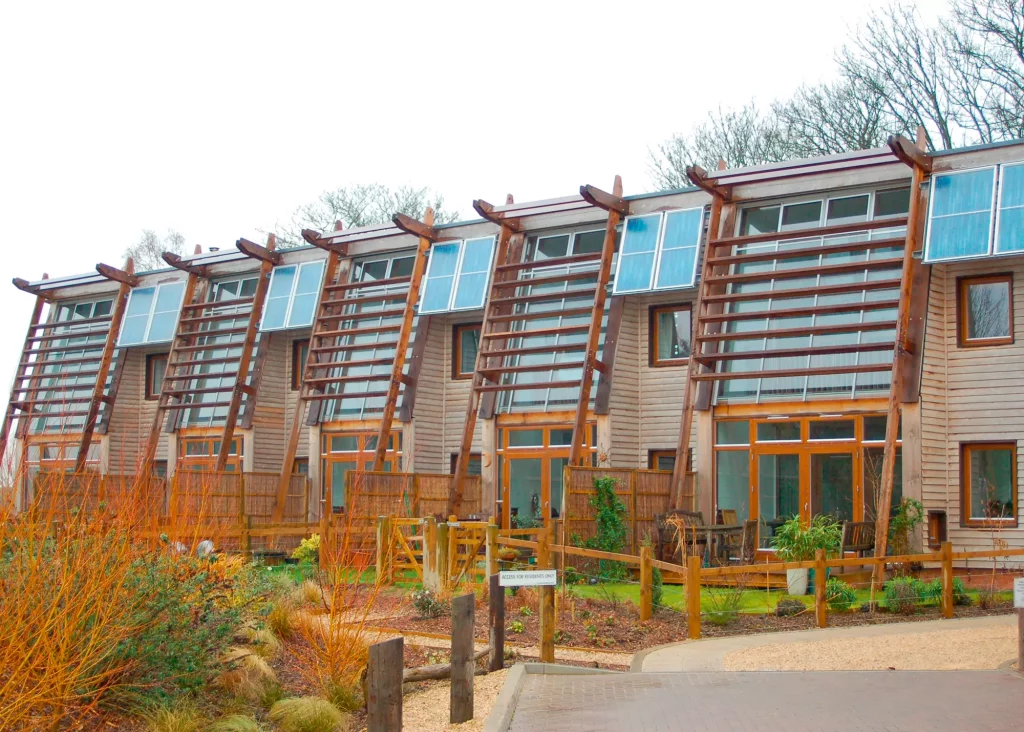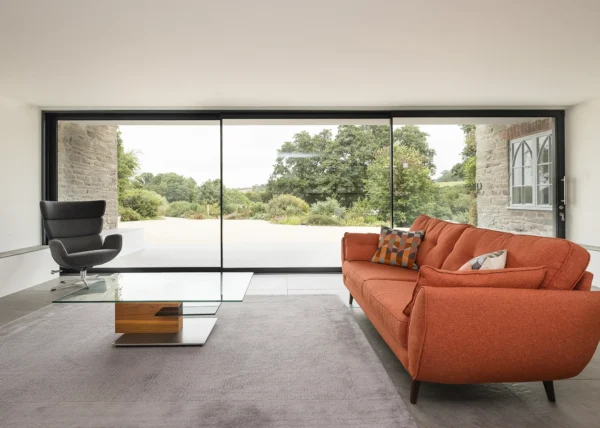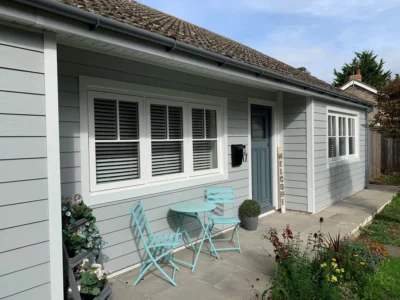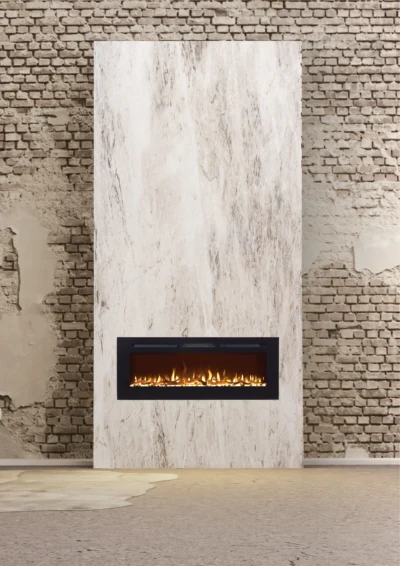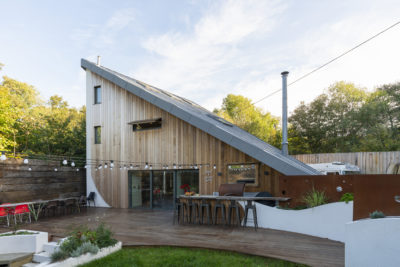Designing Out Overheating in Modern Eco Homes
Designing out overheating means controlling the performance of insulation in your home to create a more balanced environment throughout the year.
More recently, the big focus for Building Regulations has been on improving thermal efficiency, so in turn we have insulated our homes better to reduce heat losses. This approach has been pretty successful – but one problem has come with this: overheating.
This might seem a little counterintuitive. After all, the same insulation that keeps warmth in should also keep excessive heat out. So, to design out overheating in new homes, we need to understand why they do so initially.
The excess heat you will want to avoid can be caused by issues such as poor ventilation, insufficient thermal mass, lack of solar shading or excessive insulation on your southern elevation.
So, our focus here is on combatting these concerns as early as the planning stage, as considering the architectural design of your home with this in mind will get you one step ahead of an overheating disaster.
What is the Difference Between Passive Solar and Passivhaus?
Before getting into too much detail, it’s worth clearing up a potential confusion between passive solar construction and Passivhaus.
It is possible to design and construct houses with large areas of glazing on the southern elevation, which make the best of the solar resource in winter and which need no space heating at all until the temperature drops below 0oC.
This is known as passive solar construction – it’s a great concept and I’ve carried it out successfully myself, while avoiding overheating.
By contrast, Passivhaus is an approach to construction that seeks to drive down heat losses from buildings to meet exacting target levels, based on relatively narrow metrics.
Some Passivhaus projects make significant use of solar gains, but it is possible to build to this standard with any orientation of the building. With this methodology, windows tend to be modestly proportioned, as they are regarded as relative weak point in the thermal envelope.
Read More: 10 UK Passivhaus Homes
Adding Thermal Mass to your Build
The successful creation of passive solar buildings is quite a science, and you need to consult an expert to get the calculations right, but it’s well worth the effort if your site is appropriate.
As mentioned, one part of the equation will be to orientate the building towards the south and put substantial glazing on that elevation. This is because heat passes much faster through windows than it does through walls.
The trouble comes when this is done without considering the possibility of overheating, especially in buildings where there’s a lack of thermal mass.
Heat that enters a building via solar gain needs to be stored – ideally in dense masonry or earth walls that offer thermal mass – and released later as the internal environment cools.
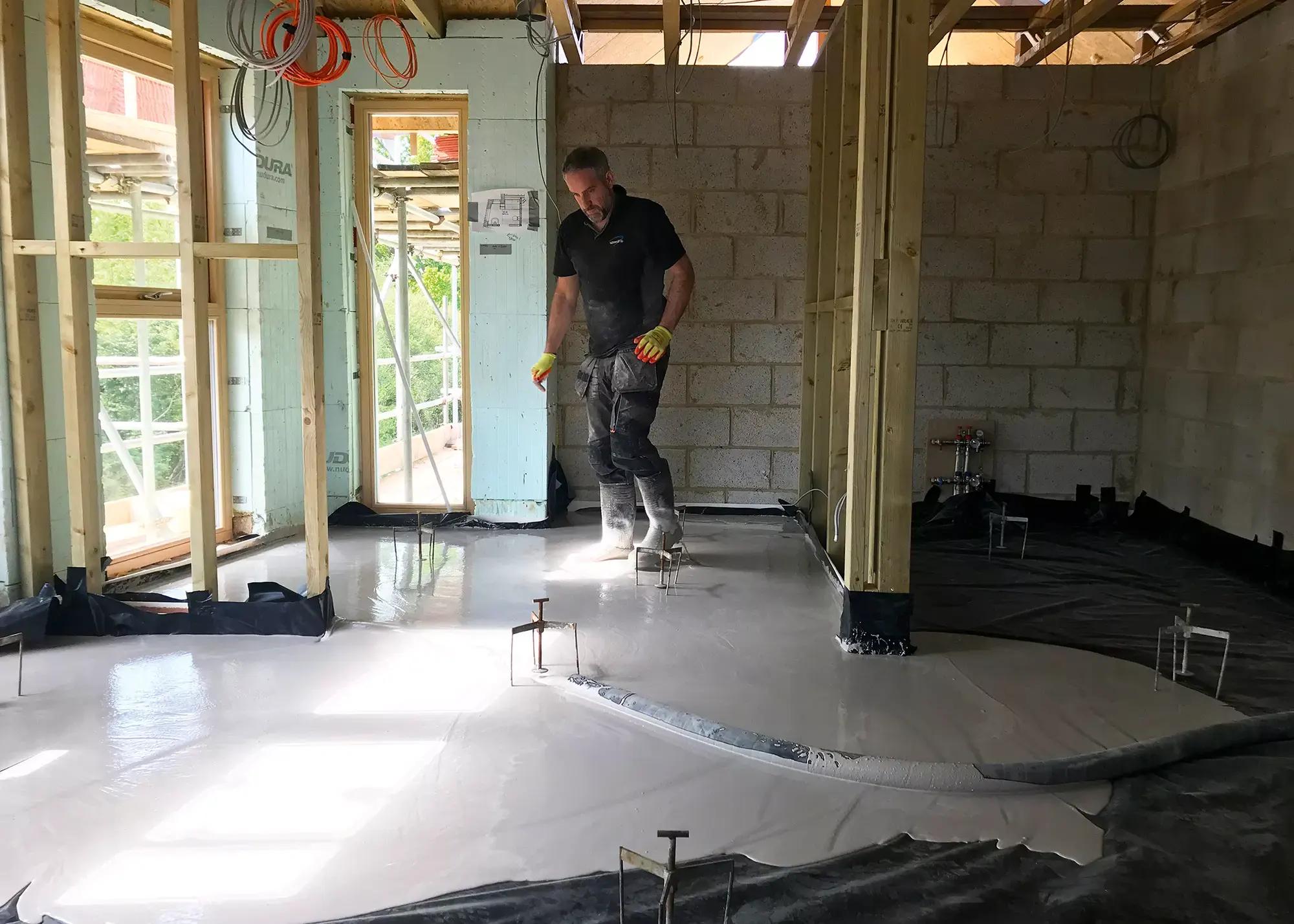
Screeded floors from Screedflo and use of masonry internal walling in key locations helps to add thermal mass to the Build It Education House
Many modern homes, however, are built using lightweight materials and feature little to no masonry inside the thermal envelope.
So, if you want a passive solar house and are using a lightweight system, the designer should look to incorporate elements such as screeded floors and internal blockwork in key locations.
If you’re not trying to heat the building in this way, then simply decrease the amount of glazing on the southern elevation and you will reduce the risk of overheating accordingly.
If the walls of the building are super-insulated, or above current Building Regulations, and the structure is relatively airtight, then your minimal heat loss means can achieve good levels of thermal comfort with low heat inputs.
Read More: Solar Gain, Thermal Mass and Sustainable Design
CLOSER LOOK: Great Bow Yard Eco HomesThis terrace at Great Bow Yard, by architectural practice Stride Treglown, is a highly successful example of passive solar design. The project makes use of a sunspace, brise soleil shading techniques and high thermal mass to encourage useful solar gain, while minimizing overheating. For example, when unoccupied during hot days the internal doors are left closed to ensure that warm air from the sunspace exits via the roof vent rather than flowing into the house. On windy but mild, sunny days in spring and autumn, the outdoor doors can be opened – giving you a sheltered space to enjoy. Windows above the internal doors can be opened to allow hot air to escape the main living areas and exit through the roof vent. For more information visit Stride Treglown |
What is Solar Shading?
Well-designed solar shading is one of the best ways to prevent overheating should be another key consideration when seeking to make use of passive solar design.
Windows on a southern elevation will let in plenty of light and heat, both of which will be welcome in winter – but left unfiltered and it will lead to overheating in summer.
There are two main ways to address this risk: solar shading fixed to the building, and tree planting.
Fixed solar shading is set at an angle that admits light and heat when the sun is low in the sky (in winter) but excludes warmth when it’s higher (in summer).
There are various options here: you can have a slatted screen covering an entire window, for instance; a horizontally-projecting structure, sometimes known as a brise soleil. Or perhaps, incorporate roof overhangs like the Build It Education House.
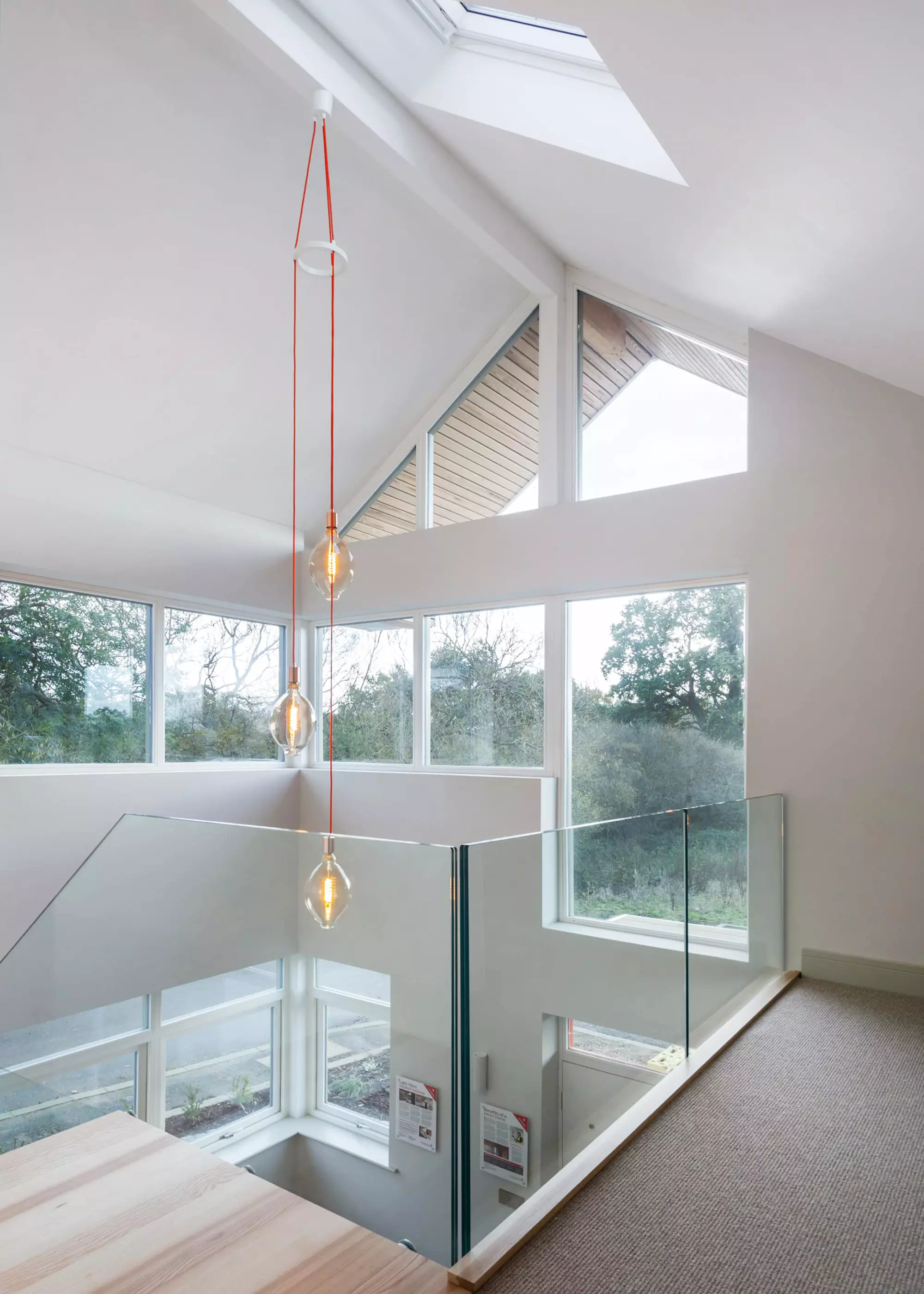
Kloeber’s timber windows frames have been used at Build It’s Education House, with sleek roof overhangs outside to prevent overheating
If using a slatted screen, the slats are set at a precise angle and distance apart so that heat is reflected when the sun is above a certain elevation, but allowed to penetrate to the core of the building when it is low in the sky.
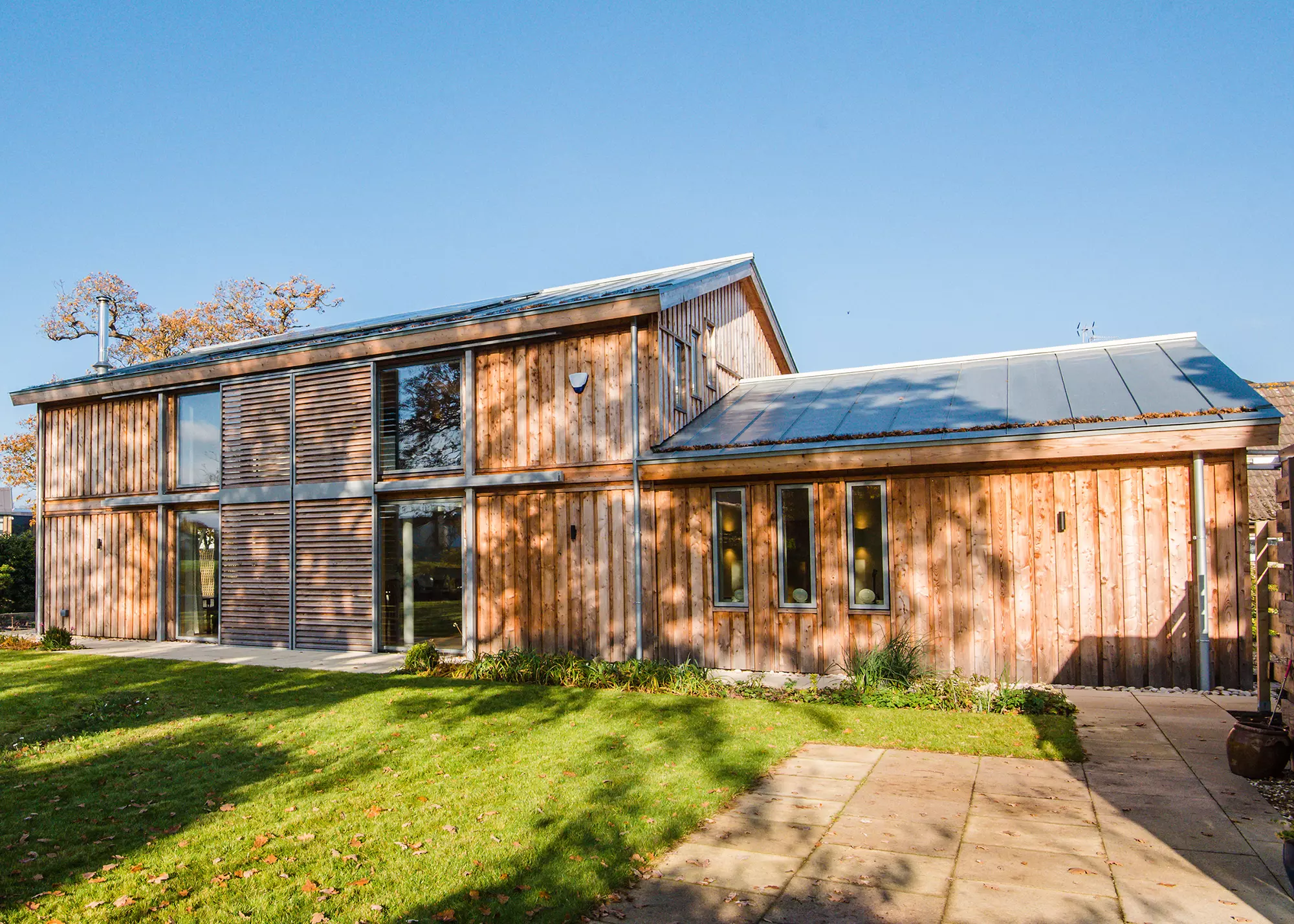
The Pelmears incorporated a range of eco features in their self build project, including movable louvred shutters to control solar gain. Photo: Camilla Reynolds
Solar shading is often installed on the upper stories of a property but omitted at ground floor level, where the exposure is usually less and there is often more thermal mass in the floor construction, which might be a concrete slab or beam and block system.
Trees can be one of the best ways of providing solar shading. Deciduous varieties are naturally green during the summer when screening is needed and admit more light and heat in the winter.
Planting trees is also one of the most positive things that you can do for the environment, in the widest sense!
However, on many sites there will not be sufficient room to plant trees at the required distance or scale to provide the shading needed. It also takes time for them to grow, so unless you already have a bank of appropriately located deciduous trees then you will need some other form of shading.
Read More: Trees, Planning Permission and TPOs
How Can Blinds Help?
Blinds are remarkably effective at excluding solar gain while allowing diffuse light in, though they will still admit some heat.
Although, it’s important to understand that they are not a permanent designed-in solution, unlike solar shading.
Internal and external smart home blinds have motorised controls that can respond to levels of solar irradiation and can be controlled via a phone app for convenience.
Internal blinds can be a low-impact, partial solution to an existing overheating problem, but good design should really eliminate the risk in the first place.
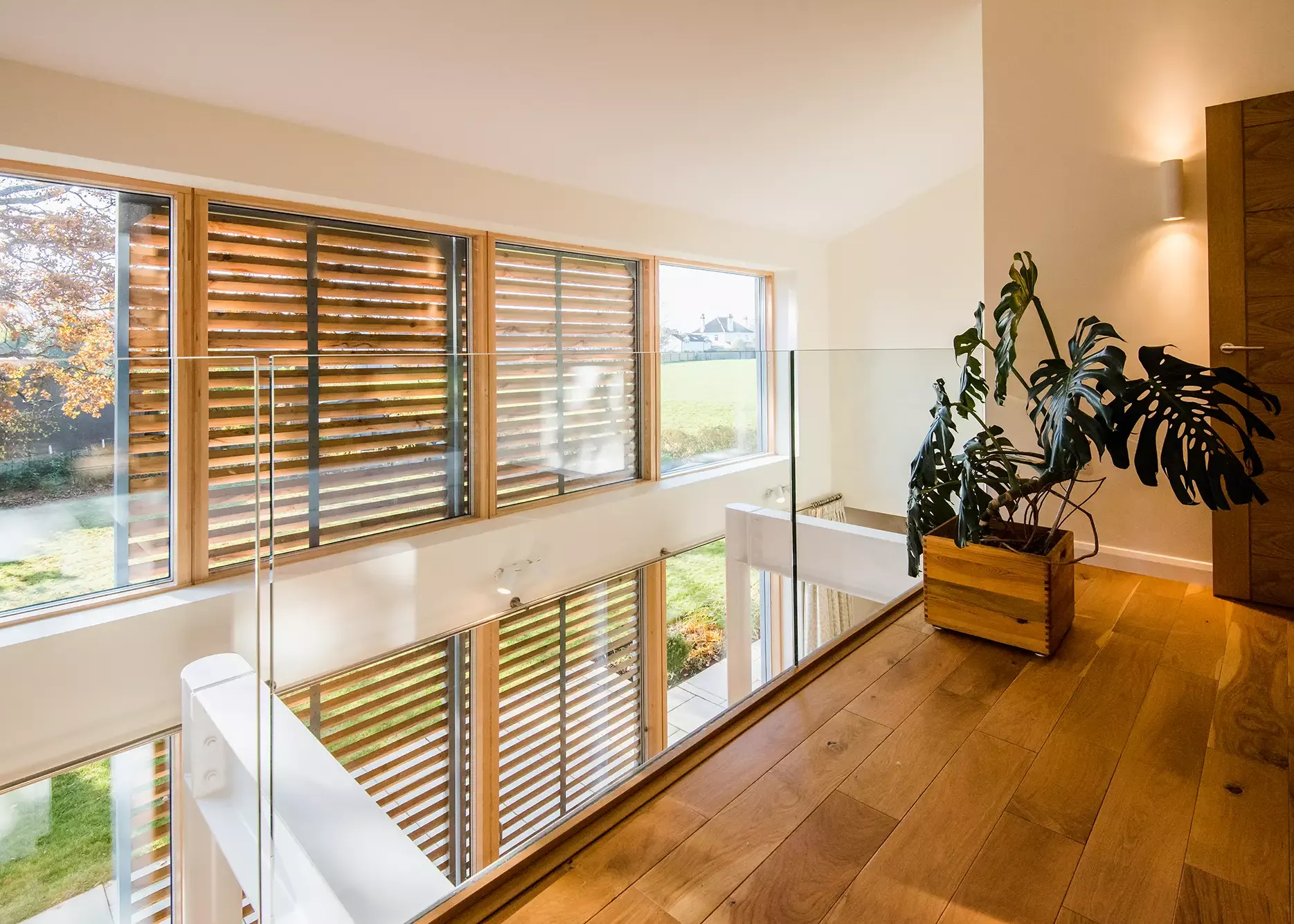
The Pelmear’s movable louvred shutters look sleek from both inside and outside the home, bringing a contemporary feel whilst helping to control solar gain. Photo: Camilla Reynolds
Why is your Glazing Specification Important?
The amount of heat that can penetrate through glass is measured as its solar heat gain coefficient – known as its g-value.
A g-value of 0 would mean no heat is transmitted, while a result of 1 indicates all the solar energy would pass through.
One of the key methods of altering the g-value is to use special finishes. Low-emissivity (low-e) coatings are frequently advertised as a route to minimizing heat loss from inside the building through double and triple glazing. But they can also be used to prevent heat entering in the first place.
When keeping warmth in, the microscopically thin low-e coating is applied to the inner leaf of the double or triple glazed unit. If you want to reduce the amount of heat coming in, however, it can instead by applied to the inner face of the outer pane – creating what’s known as solar control glass.
Read More: Energy Efficient Windows
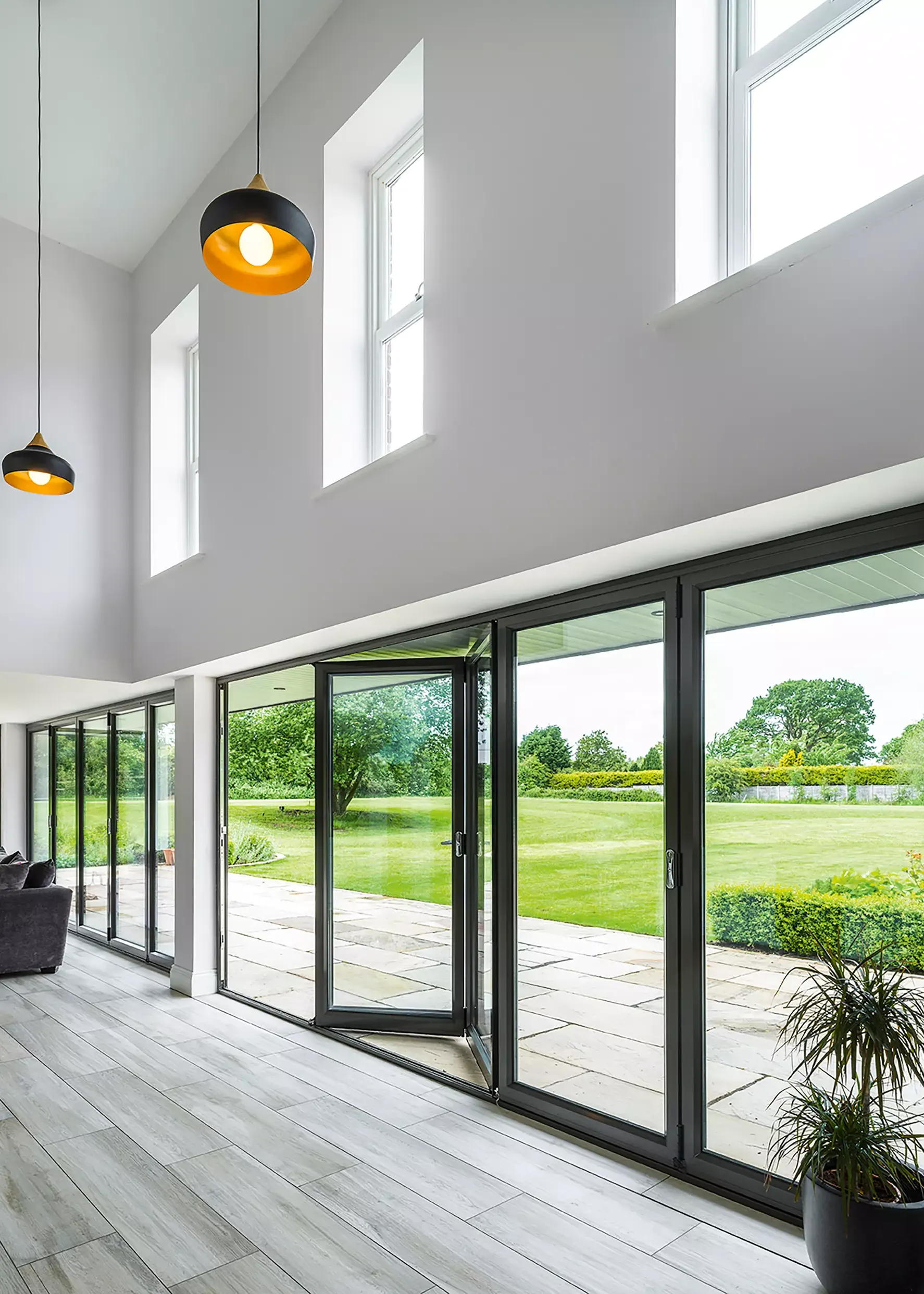
Pilkington offers a variety of solar control glass – including its Activ range, which is also self cleaning, and Suncool, which aims for a balance between solar control and thermal insulation
Normally, soft low-e coatings are used for this purpose, as they are more effective at preventing solar gain than the hard-coat technology used to reduce heat loss. As a rough guide, a typical double-glazed unit might have a g-value of approximately 0.7, while a version with solar control glass might be around 0.2-0.3.
Read More: pros and cons of the most popular Window Styles and Configurations
QUICK GUIDE: Managing internal heat gainsThe focus of this article is on solar gain, but it’s worth noting that there are other sources that can lead to overheating. These may include cooking, lighting and the occupants themselves. Warmth from cooking and bathing is normally expelled or recycled (depending on the season) by a good mechanical ventilation and heat recovery (MVHR) system. Meanwhile, the advent of LEDs means lighting now contributes very little to heat gains in new dwellings. However, there are still heat gains from many appliances such as hot water systems. So, make sure all the pipework is thoroughly insulated. Of course, any building can overheat if too much warmth is added by the heating system. As long as yours has a working and correctly-set thermostat, this shouldn’t happen. It’s still worth bearing in mind that localized overheating can easily occur in areas where the system isn’t properly controlled or where heat emitters are oversized. Professional design by reputable suppliers should help to avoid these issues. Looking for Designers, Architects or Suppliers for your project? Visit our Company Directory |
Ventilating and Cooling your Home
Overheating has become more common in modern buildings partly because they are so airtight.
Georgian houses often had large south-facing windows but did not overheat thanks to their inherent thermal mass and high air permeability. These older homes can naturally accept heat, store it effectively and cool down relatively easily. Although, they are still not as good as new builds at keeping the heat in during the colder months.
Air leakage is something we aim to avoid in modern homes, but we can introduce controlled ventilation to prevent heat from entering a building – and purge it if it does get too hot.
One example would be the use of a solar space or sunspace on a southern elevation, which could perhaps double up as a conservatory.
In this situation, if there’s no call for heat internally, when the temperature in the solar space rises above a pre-set level, vents automatically open at the base to draw in cooler air and open at the top to allow warm air to escape.
This is an effective use of the passive stack natural ventilation effect.
Alternatively, whole-house ventilation systems such as a mechanical ventilation and heat recovery system can be used to expel warm, stale air and provide purge ventilation overnight. As with the above, this is specialist passive solar design and should be considered as part of an integrated approach across the building fabric and services.
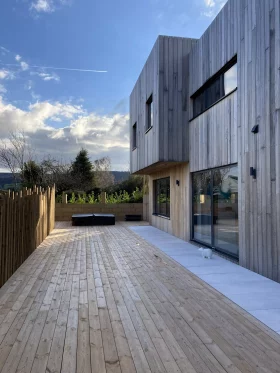
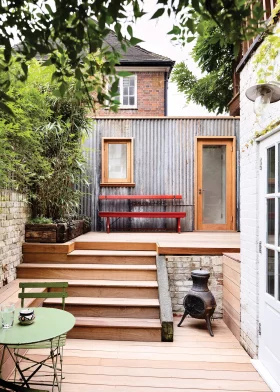































































































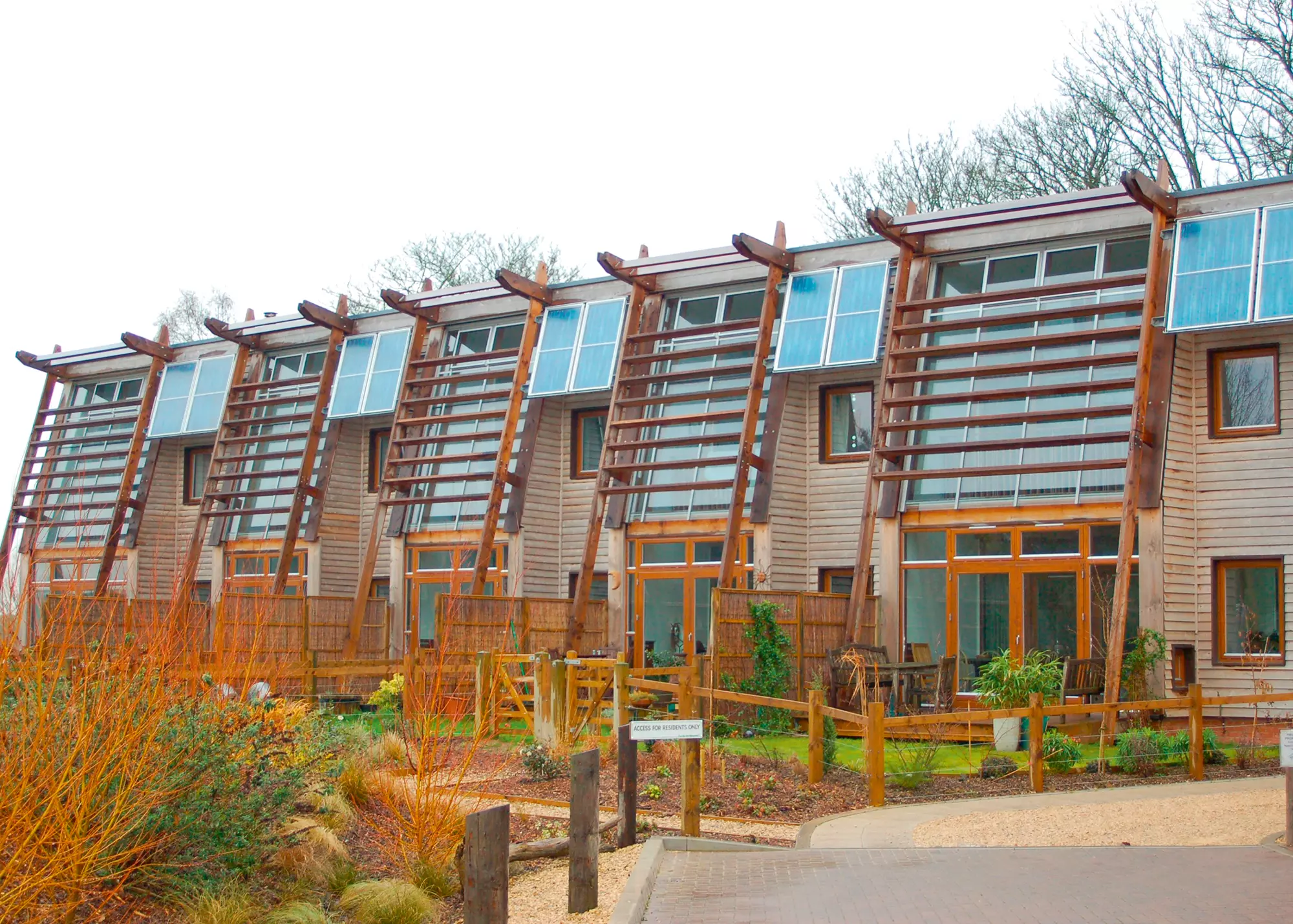
 Login/register to save Article for later
Login/register to save Article for later

