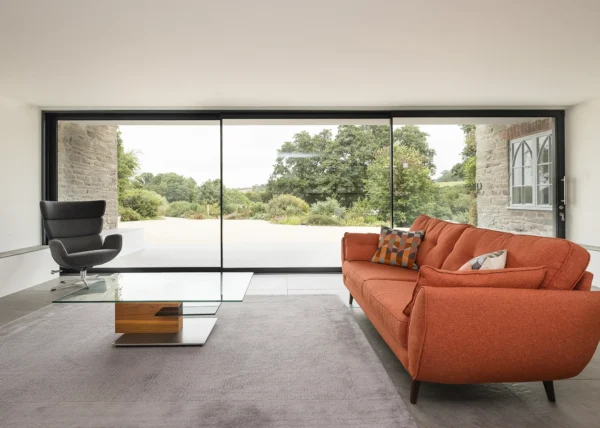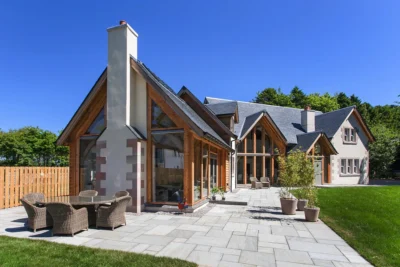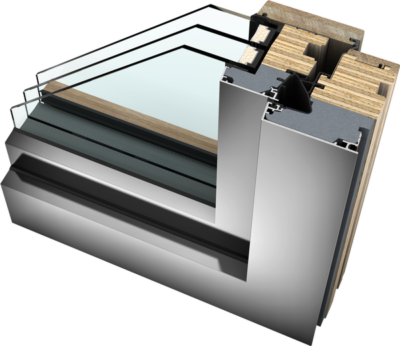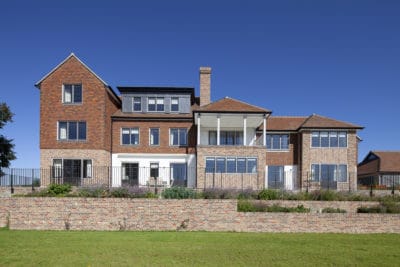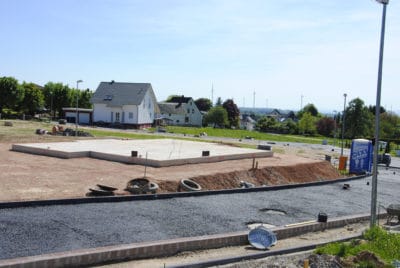What is Thermal Mass?
A material’s thermal mass is, fundamentally, its ability to absorb and store heat: a trait that we’re gradually learning to put to good use in building design.
Perhaps the easiest way to understand it is to think of electric night storage heaters. These radiators have been around since the 1970s, when large, heavy metallic units were mainly used to provide background heating in retrofits – where quick and cheap installation was paramount.
Underneath their metal casing was a large lump of masonry (concrete or dense blocks). The radiators were plugged into the mains and charged with heat overnight (when electricity is cheap). That warmth would then be slowly released throughout the day – ie. when the occupants needed it.
Today there are more sophisticated storage heaters, fitted with centrifugal fans and refractory storage blocks under the steel casing to maximise efficiency. But the core principle is the same: namely the collection and storage of heat in a dense material and its subsequent slow release.
This idea can be extrapolated and applied across the entirety of a building’s makeup – with the aim of using thermal mass to support a comfortable living environment.
Which materials have thermal mass?
The construction industry is now much more used to selecting products and systems based upon how thermally conductive or resistant they are. So there’s a range of complementary ways to balance structural strength and energy efficiency.
What’s less widely understood are the physical properties that promote thermal mass and how they can be put to best use. This comes down to a product’s density (how conductive it might be), its thermal capacity (how much of a heat source’s energy it can store within that density) and the thermal lag (the time in which it loses any stored heat).
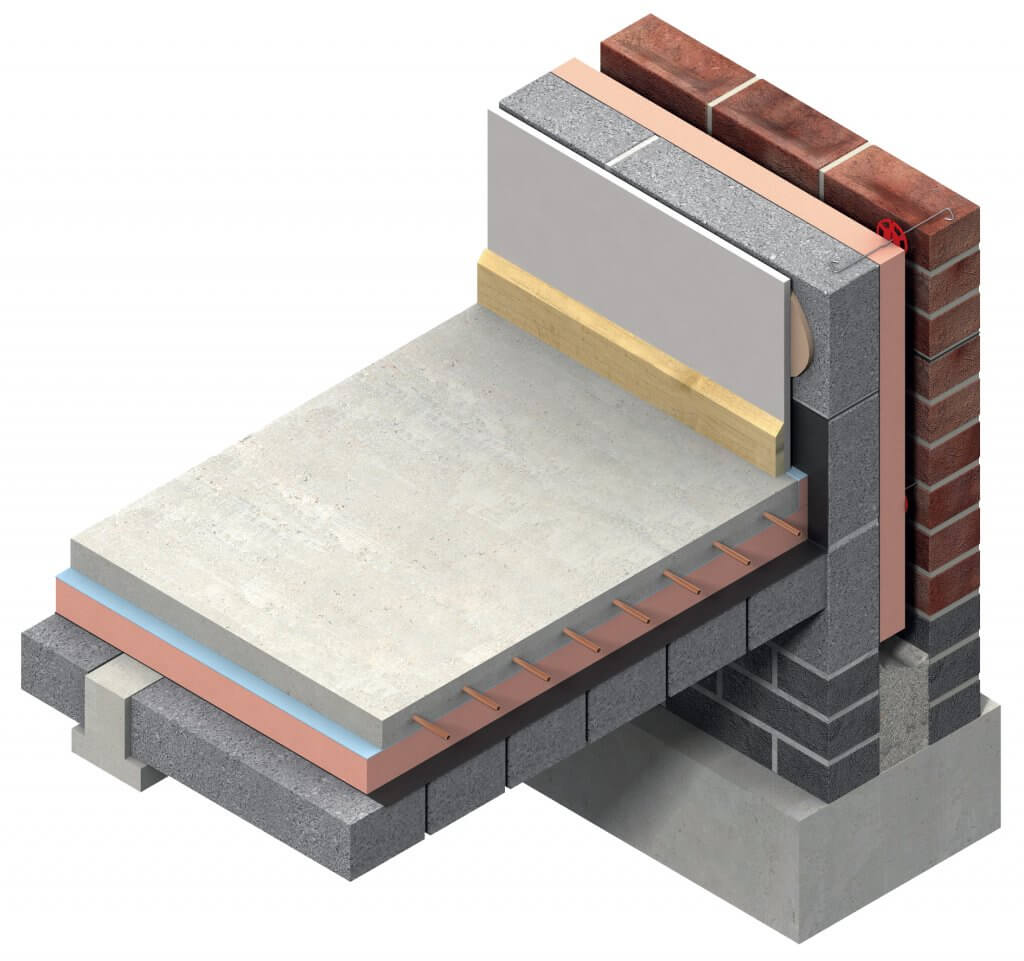
Whilst this beam and block floor is isolated by a layer of Kingspan insulation, to prevent the loss of heat from the UFH, the concrete screed above provides useful thermal mass – as does the internal leaf of the cavity wall
View more Kingspan Insulation products in the Build It Directory
For example, if a masonry house is bathed in sunlight, we would expect the glass in the windows – which has some density but little thermal lag – to quickly transfer heat. Conversely, the building’s external walls (which have significant density and a long thermal lag) would store up heat and release it slowly over many hours, after temperatures have cooled.
Products that are innately good performers when it comes to maximising the benefits of thermal mass are therefore those that are dense, have a high heat storage capacity and a slow thermal lag.
How can I use thermal mass in my house?
Designers have always understood the potential value from solar gain but the real trick is working out how to control it. The focus when creating an energy efficient home will be on achieving a very high performing building fabric (envelope), where heat loss through external walls is virtually eliminated and air leakage is kept to a minimum.
These are the tenets of the Passivhaus philosophy; a building won’t need much energy input if it doesn’t lose, consume or waste much of it.
Combine this with large amounts of south-facing glazing and the building will soak up free warmth from the sun; magnified through the glass, which has a quick heat flow. You may not want to feel the benefits of this solar gain during the day; it may be more useful later at night.
Complementary design would include materials of high thermal mass that can soak up and store the heat, making internal temperatures bearable in daytime, then release it back into the living spaces slowly overnight to help keep temperatures stable.
Typical building elements to do this might be an exposed feature wall in masonry or stone, a large brick-built chimney breast, stone or concrete floors, or the internal lining of a cavity wall structural envelope.
The issue with building in lots of south-facing glazing and thermal mass is that midsummer heat may just be too powerful to use or control. Anyone who has a conservatory will know that they are difficult to use at the height of summer without some form of sun screening strategy.
To counter this issue, the designer might add a brise soleil to the outside, with permanently angled shutters to shield the glazing from overhead summer sun but to maximise the gains from lower angled autumnal, spring and winter sun.
Thermal mass is also a helpful tool for underfloor heating installations, where the water-borne pipe or electric cables are set into a screed. The whole floor is gently warmed over time and then evenly radiates heat upwards, into the rooms and voids above to create a comfortable environment. The thermal mass characteristics of a screeded floor make it one of the most efficient options for this type of setup.
Thermal mass & cooling
Cooling is a big challenge for designers of 21st century buildings. Efficient, lightweight structures can improve speed of construction and overall life cycle costing, but the by-product of some of these enhancements is the retention of unwanted heat when homes are in use. Passive ventilation and thermal mass are useful tools to help maintain internal comfort without resorting to air conditioning.
In my own three-storey timber frame house we have two relevant summer-cooling examples; one a design error and the other a major benefit. The flaw relates to the attic bedroom, where in summer radiated heat is transferred and trapped in the space. This is due to solar conduction occurring through the roof covering, cold bridging in the roof structure (allowing heat to transfer across the materials) and the imperfect insulation.
There’s no masonry and no thermal mass properties to any of the building elements here and, at times, the room is too warm. The ground floor, meanwhile, is a summer haven, with stone floors and two large chimney breasts soaking up excess ambient heat to help keep the zones cool.
Phase change materials: The next big thing?The industry is developing some very creative solutions to cool buildings more efficiently. One example is phase change materials (PCMs), which work on the basis of temporarily storing heat in structural products whilst they change from one state to another. Consider the conversion of water from a liquid state to either a gas (steam) or to a solid (ice). Both routes require energy to achieve the end result – but once that energy is removed, the substance returns back to its original state (in this case, water). Manufacturers are applying that principle to other materials, whereby the change in phase occurs at very low temperature ranges. For instance, certain waxes can change states at between 23°C and 26°C. Within this bracket, they are able to change from liquid to solid (solidification) and vice versa (fusion). As they phase, the materials either soak up or release heat accordingly. The big challenge for the industry is how to incorporate tiny proportions of these PCMs, fully encapsulated, into ordinary building products so that they cannot be seen to the naked eye but can still react to temperature shifts. At present, most are focusing on alternatives to plasterboard – but these are currently very expensive options. |
Given that most houses have a timber roof structure, it’s worth thinking about how you can deal with the issues I’ve experienced. The opportunity exists to line these walls and sloping ceilings with materials denser than ordinary plasterboard, such as cement board or clay boards.
In addition, any chimney structures could be left unplastered as a feature rather than clad and hidden with drylining so as to expose the brickwork, while stone floors could be used in zones such as the bathroom. These inclusions should make a very real contribution to summer temperature stability and comfort.
Practical considerations & misunderstandings
Thermal mass can make a contribution to comfort levels in situations where big temperature swings are likely to occur over the course of the day, or where seasonal weather patterns affect the building’s dynamics (ie. from a heating requirement to a cooling need). But to maximise gains the external side of the thermal mass must be securely insulated to stop heat conducting right the way through to outside.
For example, if the inside skin of a home’s external masonry walls are to offer thermal mass, any imperfections in the cavity insulation would cause heat loss. Equally, a concrete screeded floor will only collect, store and radiate warmth from underfloor heating evenly into the room if there is a continuous, robust layer of insulation beneath it.
With that in mind, the likes of insulating concrete formwork (ICF) may not be as ideal as it sounds if thermal mass is part of your design requirements. By definition, an ICF wall is insulated on all four edges.
While it may have thicker protection on the external side, the internal face is nonetheless a layer of insulation. This will separate the interiors from the dense concrete that gets poured into the hollowcore blocks. As a result, the concrete won’t be able to temporarily store excess heat for later reuse or act as a thermal buffer to soak up warmth and cool the building in summer.
Steel, timber frame and structural insulated panels (SIPs) aren’t great for thermal mass, as they don’t buffer heat effectively. Exchanging the wall linings for denser materials can help mitigate this and there is a growing awareness of how to achieve this using materials other than standard plasterboard.
There’s also a lack of understanding about the benefits of thermal mass from some contractors. Even builders who prefer masonry construction sometimes dryline the internal surfaces with plasterboard – or, worse still, insulated laminated plasterboard – which means they’re voluntarily removing any thermal mass benefit.
If they instead put all the insulating materials on the cavity side of the structure, the internal leaf of concrete blockwork could be directly plastered. This would maximise thermal mass and improve buffering in winter and summer.
The downside is installing services will be slightly more complex. You’ll also see more shrinkage cracks in year one, whereas plasterboarding tends to disguise most of this. The key issue, though, is to weigh up ongoing building performance for the occupier versus ease of construction for the contractor or developer.
Can you save money?
So, can you cut energy costs by building thermal mass into your new home? In truth it’s difficult to measure – but if you can harness, store and repurpose solar energy to help heat your living space, you should need less paid-for fuels.
In summer, the same technique can make interiors cooler without air con or fans, saving on other power requirements and installations. Another benefit, of course, is enhanced comfort; surely a key reason for self building.
Top image: Winner of Best Masonry Home in the 2017 Build It Awards, the Quest by Strom Architects features a heavyweight construction – including a large concrete chimney that helps to absorb warmth entering through the vast swathes of glazing
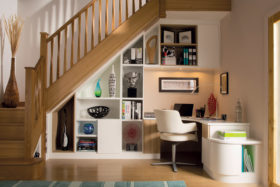
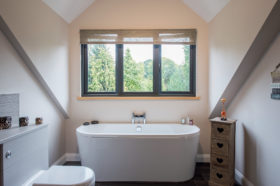































































































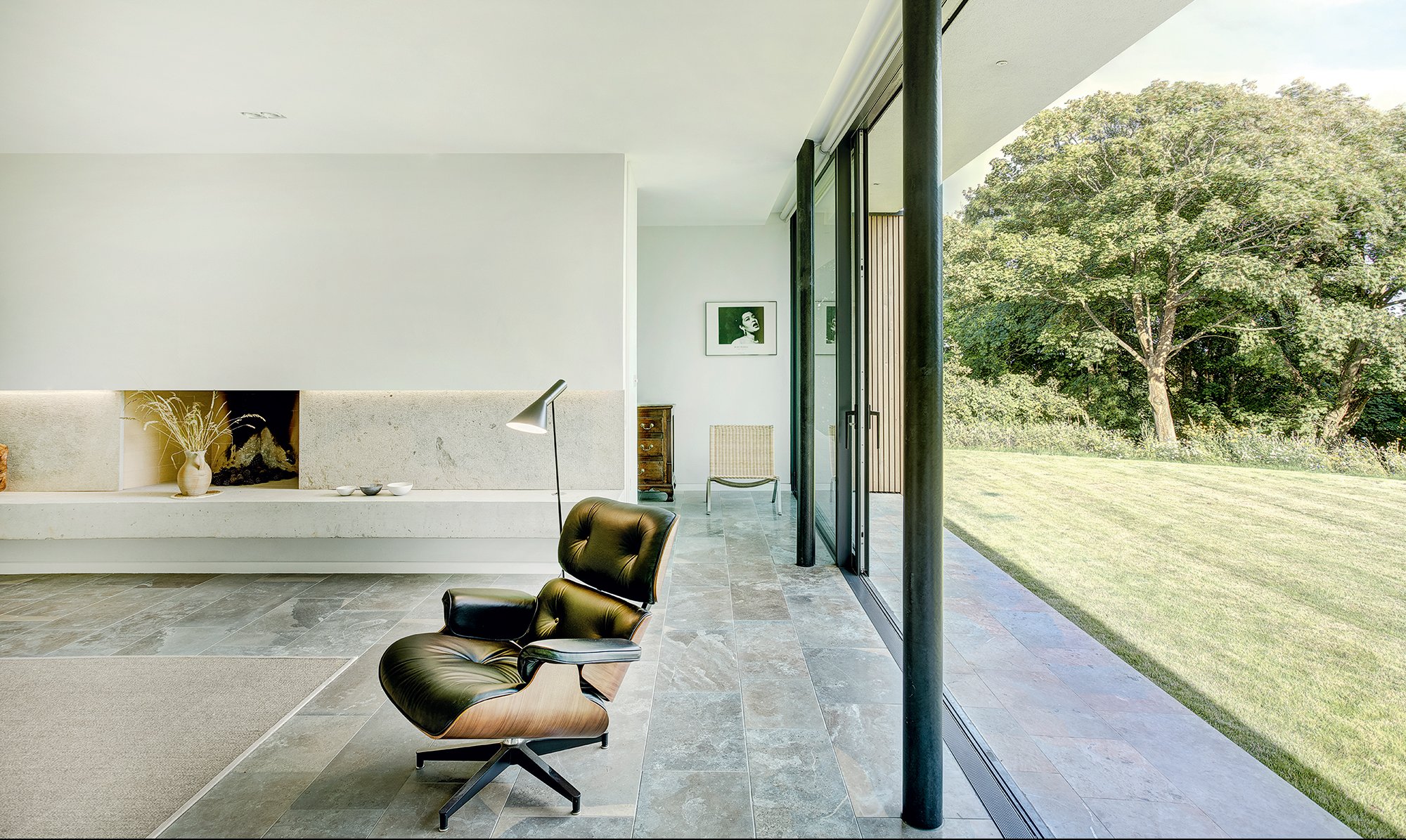
 Login/register to save Article for later
Login/register to save Article for later

