Storage Design Ideas for your Home Interior
As more homeowners move towards achieving minimal interiors and a clutter-free lifestyle, the question of how to neatly stow our belongings has become increasingly important.
Built-in storage can take advantage of awkward spaces in the home that other furniture cannot – staircases, lofts’ eaves and alcoves are just a few of the areas with potential.
Clever planning at the design stages is key to ensuring cupboards and shelves throughout the home are suited to your household needs. Identifying where storage is best placed should be the first step, but also think about the items you’ll be putting away when deciding what type of units will work best.
Source it: Find interiors products and suppliers in the Build It Directory
As kitchen cabinet technology improves, the same ideas are now being adopted in bedrooms and other zones. For instance, the mechanisms first used for pull-out larders can be incorporated in bespoke shoe cabinets with angled shelves to showcase your footwear collection – commonly found under the stairs.
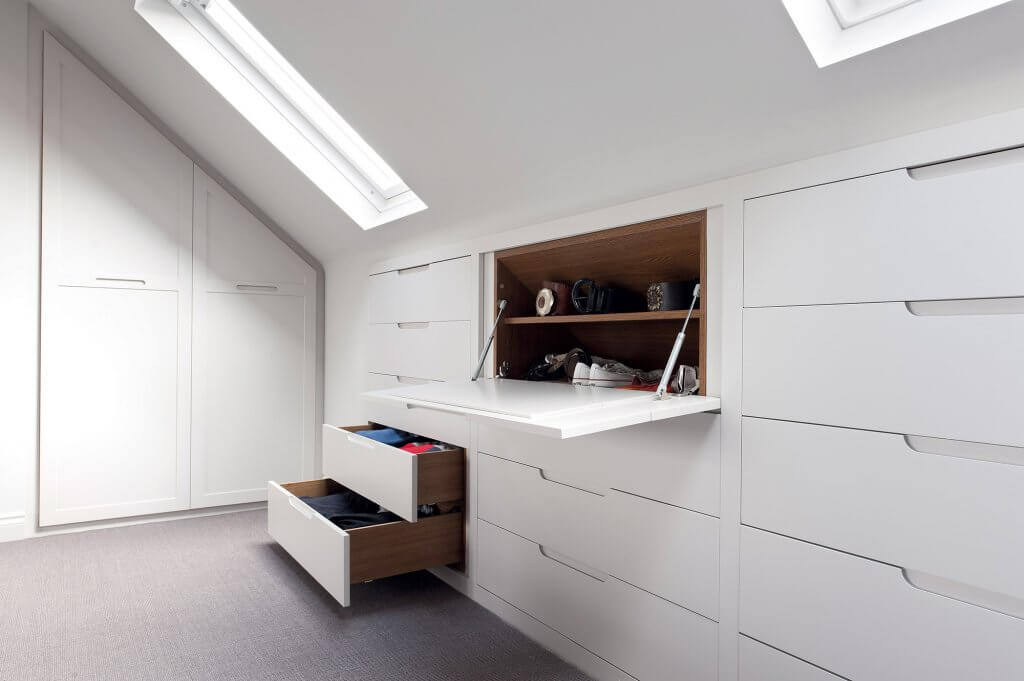
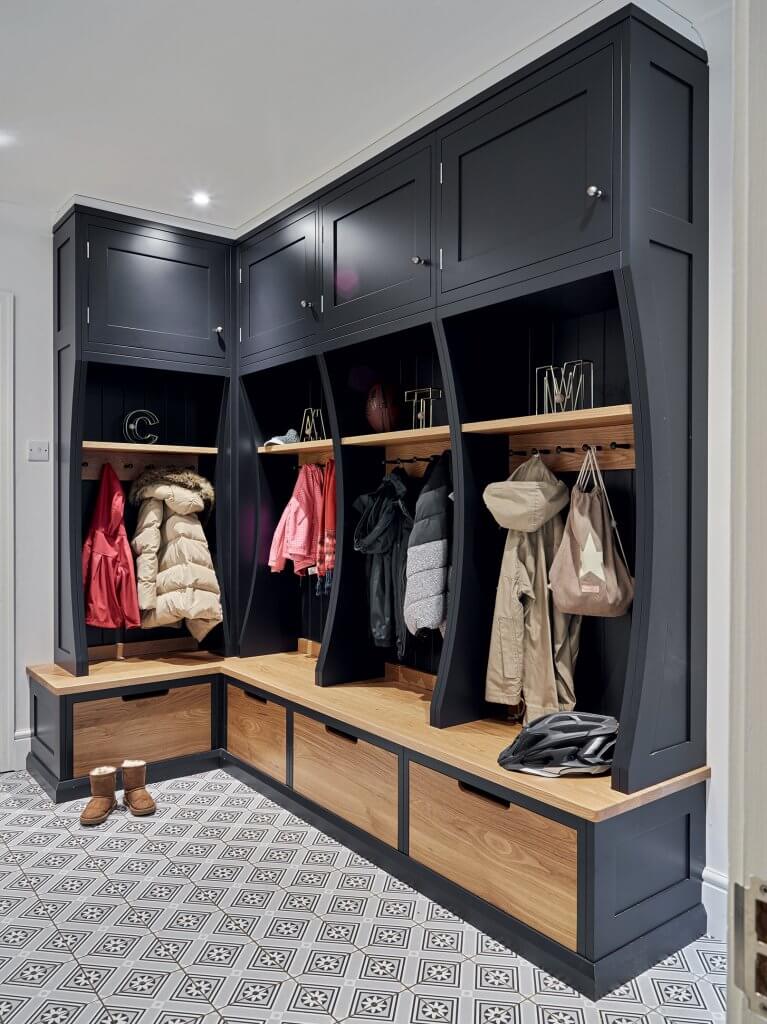
Compact home offices with small desks and a mix of closed and open shelving systems are also an example of a nifty approach to maximising unused floor space.
Hiring a fitted furniture specialist ahead of carrying out renovations in the home can dramatically improve your options. With alcoves often relegated to basic bracket shelving (as seen either side of fireplaces, for instance), a designer could maximise this opportunity by offering advice on units ideal for supporting your AV systems.
A prime benefit of bespoke furniture is that drawers, cupboards and shelving can be produced to specific dimensions depending on the ornaments you’re storing.
Browse the gallery for more built-in storage ideas:
The expert view
Jamie Godfrey, senior design consultant at Neville Johnson, explains the key considerations when designing fitted furniture for your home.
What are the benefits of installing bespoke built-in storage throughout a house?
The primary advantage is that this will be designed around your exact requirements and needs – it ultimately comes down to efficiency.
Free-standing furniture is often made for a mass market, so finding a piece that works for you and your requirements can be tricky. Built-in storage is created to make the most of the nooks and crannies and to maximise every inch of space.
How should homeowners approach designing fitted furniture?
For a new build, you should mainly look at the layout of the dwelling, functionality of your storage, as well as style and finish. It’s important to factor in all minimum requirements at the early stages of the project.
If installing a fitted wardrobe, for instance, you can dictate the amount of hanging space and drawers required as well as deciding where it’s all best placed. Closets should not be shallower than 55-60cm front-to-back. Make sure there’s enough floor area in the rooms.
With regards to finish and material options, it’s crucial to do your research. Consider more than just the colour and think about the overall look and style that you are trying to create. Whether you are aiming to achieve a contemporary look or need a lighter finish for a dark room, these elements are key to the decision.
How can renovators maximise storage space when tackling their project?
Fitted furniture can often take advantage of zones that other solutions cannot. If you have an older home with tall ceilings, for instance, you could order cabinets built to maximise the full height of the walls.
A good supplier will be able to take advantage of tricky spaces with angles by cleverly utilising alcoves and sloping roofs. Units should fit into the shape of the room – following the lines and not fighting against them.
If there are beautiful oak beams, for instance, it is important to work with them. Furniture should enhance architectural features, so as to complement the room’s dimensions and look as if it has always been part of it.
What’s your advice for people who want a built-in wardrobe in their bedrooms?
There are various solutions for closets, from extendable tie racks to pull-out rails for trousers, as well as separate compartments for storing jewellery and watches.
Multiple-use storage is becoming increasingly popular. You can now get deep glass-fronted drawers with a versatile base that can be lifted to an angle – turning the same unit into a shoe drawer, depending on your needs.
It’s important to look at how much you want to store, so you can ensure there’s enough space available.
Maximise room by introducing pull-down hanging rails and upper shelving for out of season clothing, in-built shoe carousels for ultimate organisation and deep drawers for handbags and bedding.
Full length areas can accommodate longer items like dresses and coats, while shorter clothing can be hung above cabinets. Pull-down hanging rails are another practical solution.
Top image: A bespoke mix of open shelving systems, cupboards and a corner desk with drawers by Neville Johnson, makes the most of this space under the stairs, creating a neat home office
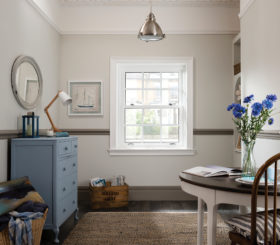
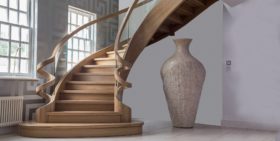






























































































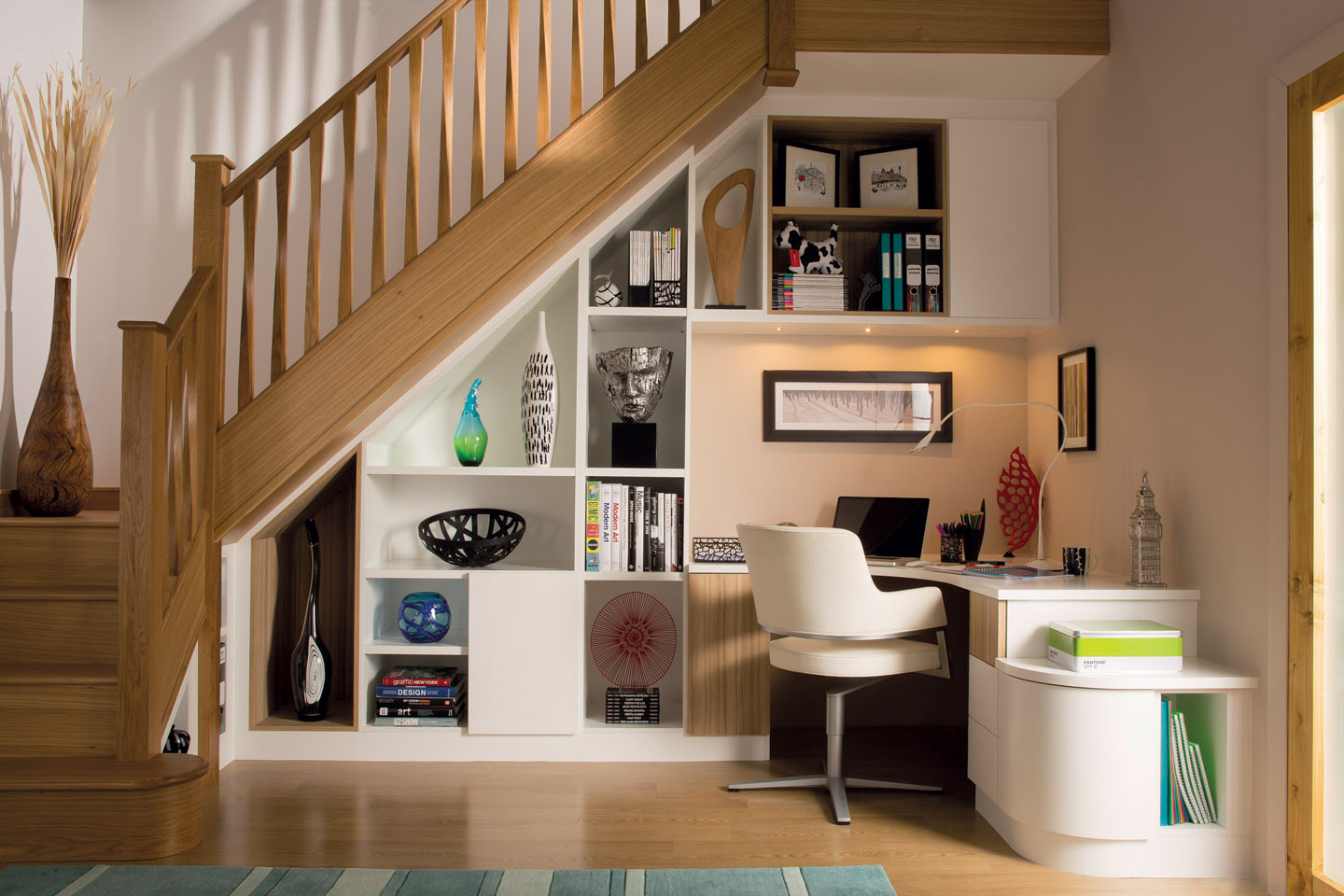
 Login/register to save Article for later
Login/register to save Article for later

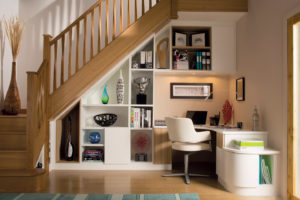
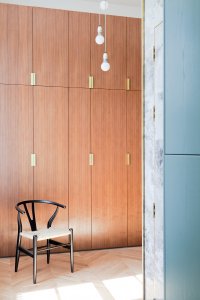
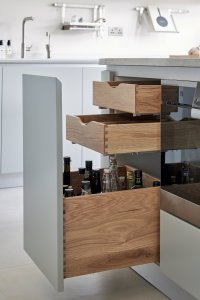
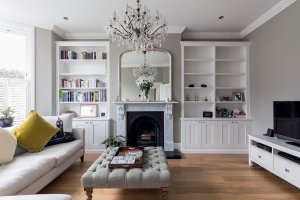
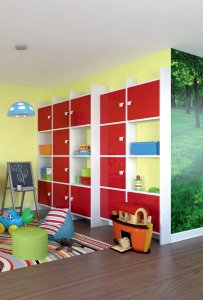
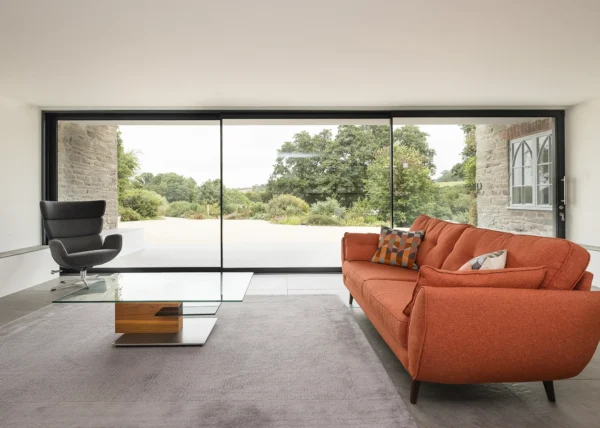


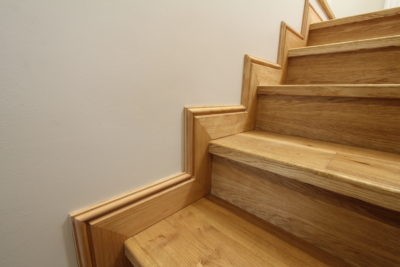
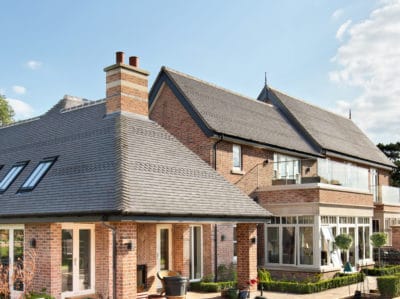
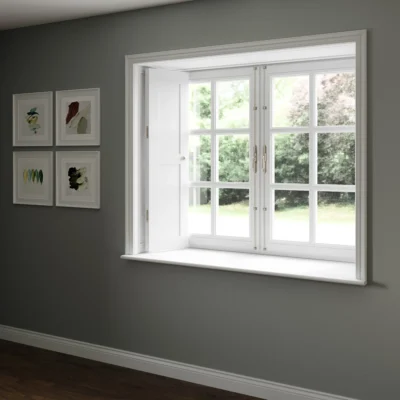
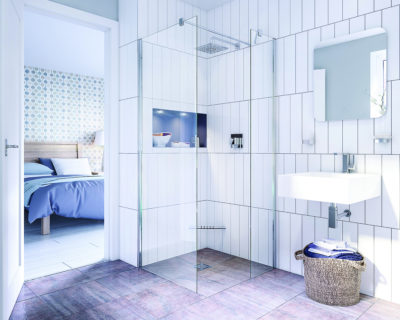





Great post! The items you’ll be putting away when deciding what type of units will work best.