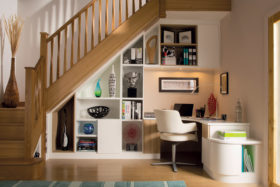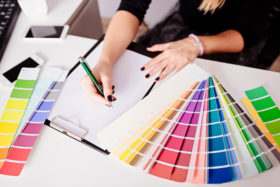
Use code BUILD for 20% off
Book here!
Use code BUILD for 20% off
Book here!A marriage of form and function, staircases are an essential element of most homes – and one that can provide an impactful feature for your interiors.
Modern design innovations mean all manner of styles can be achieved to suit your property and requirements. Want something minimal? Maybe a floating flight would suit. After a staircase with real wow factor? Then a sweeping helical design could be the answer.
In most floorplan arrangements, the stairs are one of the first things you’ll see when entering a home – this is a large feature, and one that needs to be planned from the outset of your project.
Your stairs will have a huge impact on the design of not only your ground floor, but the adjoining levels, too. So, whether you are self building or renovating, make best use of this essential fixture and create a striking focal point at the heart of your home.
Read more: How much will my staircase cost?
Modern styles are not just about access requirements. The design should account for flow of light, a mixture of materials and flexibility (it should be formed to suit the space, and not the other way round).
“Keep the materials calm, simple and timeless and let the beauty of the form do the talking,” says Stuart Robertson, director of 23 Architecture. “Ideally, each step should be nice and low, only 150-160mm high so it feels comfortable to use and not hard work to walk up several floors.”
Your staircase needs to be part of your interior’s overall planning process, which means it should be worked into your ground floor arrangement from the start of the project.
Consider how family life flows around the house, and where the main approach to the flight will be. If you are planning a modern open-plan interior, then you don’t want a staircase that will jar with the lines too much.
View more projects by Welsh Oak Frame
Think about how the feature will look from all angles – you may wish to incorporate open treads and glass balustrades to encourage light to flow through. A spiral design can be cleverly positioned to break up zones, for instance.
“A free flowing helical staircase can allow a flight to have a bigger impact on the larger main floors and then a more constricted size on, say, the upper levels where space is usually more restricted,” says Stuart.
Your architect will be able to advise you of the shapes and styles that will suit your plans. Equally, a specialist stair company can go through all the configuration options with you.
Before you start dreaming of a specific style and materials, you need to have a budget in mind. Will you work with your architect to create something unique and commission a specialist joiner to make it? Then you’re looking at spending upwards of £5,000 (you can triple this or more if you want something complicated).
If you’re on a tighter budget, then an off-the-shelf design may suit your requirements perfectly. Modern manufacturing techniques mean that the quality of these products is really very good, with creative designs and a mix of materials available from around £2,000.
“Contemporary design, to some people, means modern, new or edgy. But the sign of a good staircase is that it fits within its environment,” says Richard McLane, design director at Bisca. Examples that use relevant materials empathetically can work with any architectural style.
Putting modern flights into older homes is a trend that is here to stay, and one way of doing this for your period property is to create a look that incorporates components similar to those available when the house was originally built. Timber, forged steel and semi-precious metals can all be treated with specialist finishes to recreate a patina of age and still maintain a modern overall design.
Other popular contemporary elements to consider are discreet lighting positioned to illuminate the whole staircase; stainless steel handrails, which are back in fashion (as is bronze); and innovative wood finishes – think washed, raised grain and pigmented finishes.
With all staircases, how it works with the building is as important as the design itself. If you want a home flooded with natural light, then use your flight to help you achieve it. Consider going for cantilevered styles, open treads and, of course, glazed elements.
“If you are considering a glass balustrade as part of your design, then it’s really worth doing your homework first to ensure you get the look you want,” says Richard.
“Clamps and clips used to fix handrails to glass, and glass to landings or stringers, can look ugly and actually be unnecessary. A carefully designed bespoke glazed balustrade does not require visible fixings, and the staircase will have the clean lines often associated with a contemporary style.”
Case study: Curved bespoke staircase
This striking project completed by 23 Architecture shows off contemporary staircase design to perfection. The sculptural flight has helped to unlock the home’s design potential, where an open-plan living area was created by extending and rebuilding a 19th century mid-terrace house. Open at its centre and dislocated from the surrounding walls, the staircase form allows light to both flow down its open centre and inwards from the windows to the triple height space behind. The treads and risers are finished in grey oak as is the inner face of the balustrade and the solid handrail. The tread lights, which are a bespoke design by the architectural firm, are recessed into the specialist plaster outer stair walls. The complex staircase geometry and steel skeletal structure was computer modelled, prefabricated and then brought to site, where the flights and landing were welded together, following which the specialist finishes were then fitted. This staircase acts as a hub and enables interconnectivity of the various different levels of this family home, transforming a tall narrow house into a flowing series of spaces. |
Source it: Find staircase suppliers in the Build It Directory
Other popular contemporary elements to consider are discreet lighting positioned to illuminate the whole staircase; stainless steel handrails, which are back in fashion (as is bronze); and innovative wood finishes – think washed, raised grain and pigmented finishes.
With all staircases, how it works with the building is as important as the design itself. If you want a home flooded with natural light, then use your flight to help you achieve it. Consider going for cantilevered styles, open treads and, of course, glazed elements.
“If you are considering a glass balustrade as part of your design, then it’s really worth doing your homework first to ensure you get the look you want,” says Richard.
“Clamps and clips used to fix handrails to glass, and glass to landings or stringers, can look ugly and actually be unnecessary. A carefully designed bespoke glazed balustrade does not require visible fixings, and the staircase will have the clean lines often associated with a contemporary style.”
Top image: The latest development of materials is making more stair shapes and configurations possible than ever before, such as this curved style by Max-Stairs

