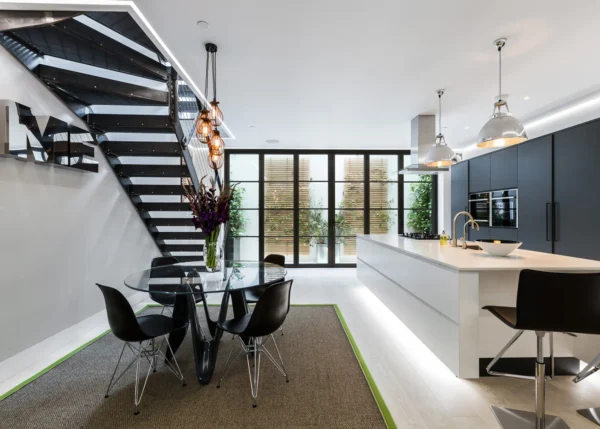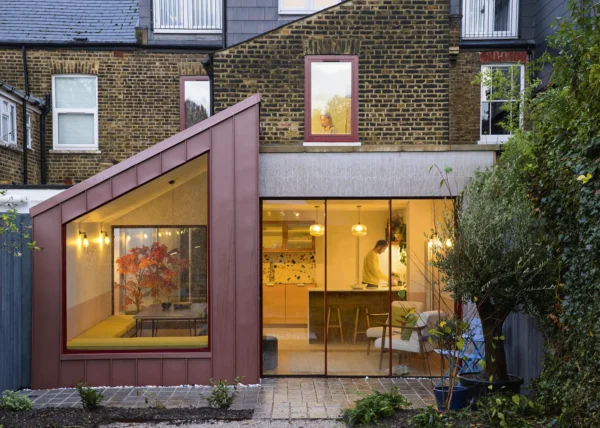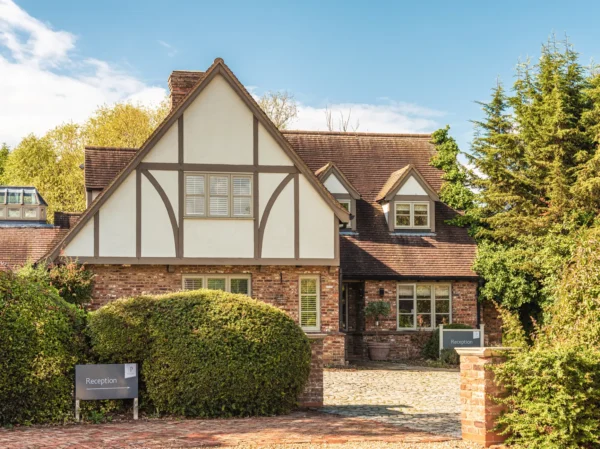The Pros and Cons of Open-Plan Home Design
For many of us, a 21st century lifestyle means long working days and a variety of shift patterns. As a result, many people have become time poor, and catching up with the family around the dinner table is harder to do.
Television, radio and the internet are a constant presence, and media is becoming increasingly accessible anywhere in the home. This has contributed to the rise of open-plan house layouts, as occupants make an effort to stay connected to one another.
The perceived benefit of open-plan design is that it encourages conversation and shared moments. This does work a lot of the time, but it might not be what you want all day, every day.
So, can homes be too open-plan? If you’re tackling a self-build, renovation or extension project, it’s vital for your designer to have a good understanding of what it is you’d like to achieve in terms of room configuration. For example, have you thought through the kinds of spaces that work well for groups, whilst also bearing in mind zones for quieter moments?
Free Advice about your ProjectDesign is personal and finding an architect that suits your tastes (and budget) is a little like dating – it can take a few attempts until the chemistry is right! At Build It Live there are more than 15 designers and architects for you to choose from – so don’t miss the opportunity to meet them face to face. Explore all the options in one place – only at Build It Live. Watch live presentations on a variety of topics, meet hundreds of suppliers and book a one-to-one appointment with an expert – including architects and designers. Build It Live takes place three times a year in Kent, Oxfordshire and Exeter. The next show will be on 22nd and 23rd February 2025 in Maidstone, Kent. Claim a pair of free tickets today and start planning your visit. |
The visioning stage of your project is critical, and the way that you want to live should directly influence your chosen layout. After all, that’s why you’re creating a bespoke home.
At my architectural practice we design an element of open-plan living into the majority of our schemes, and it works well for the clients who choose it. So what are the pros and cons of this kind of floorplan, and why is it worthy of your consideration?
Zoning the kitchen
When they’re entertaining, clients tell us that they want to cook up wonderful culinary delights for their guests – a process that takes time and space. Rather than having the designated chef locked away in the kitchen for hours on end while everyone else is having fun elsewhere in the house, a growing number of people want to be able to socialise at the same time.
It’s interesting to see the progression of the kitchen into the habitable space it’s become today, as devices like island units and peninsulas become more popular. Not so long ago, this part of the house would have been tucked away in the basement, or there only would have been enough room to prepare food and cook.
Some of you may even remember having a serving hatch connecting the cooking zone to the dining area, which was followed by the use of a hostess trolley to link the two spaces. Having an open-plan layout means that meal preparation can take place in a communal area, without the need for dividing walls or a means to transport food.
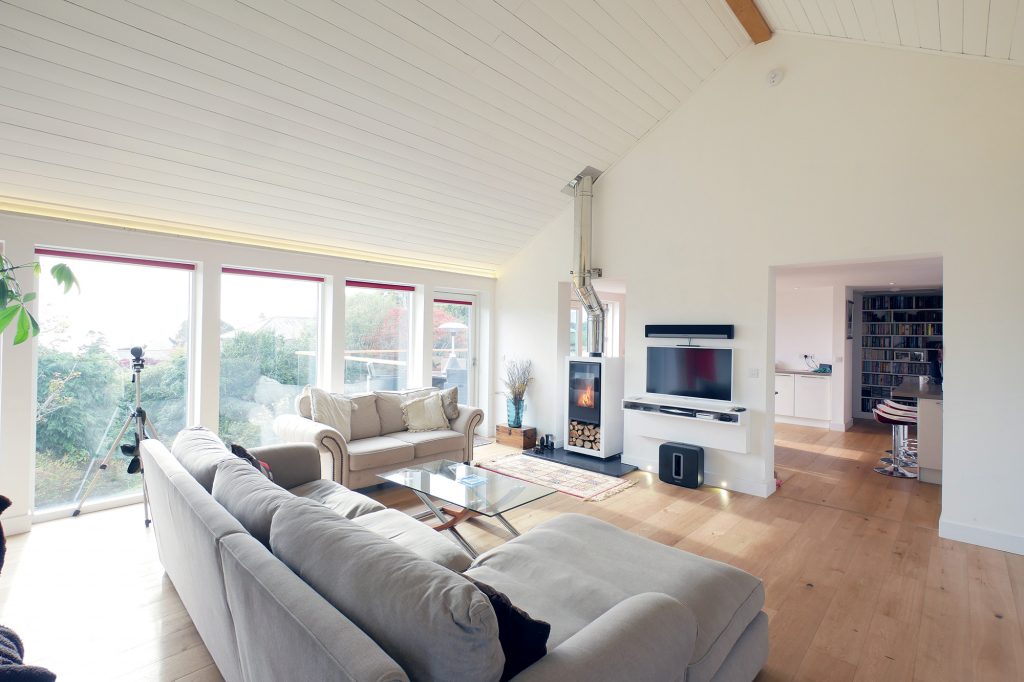
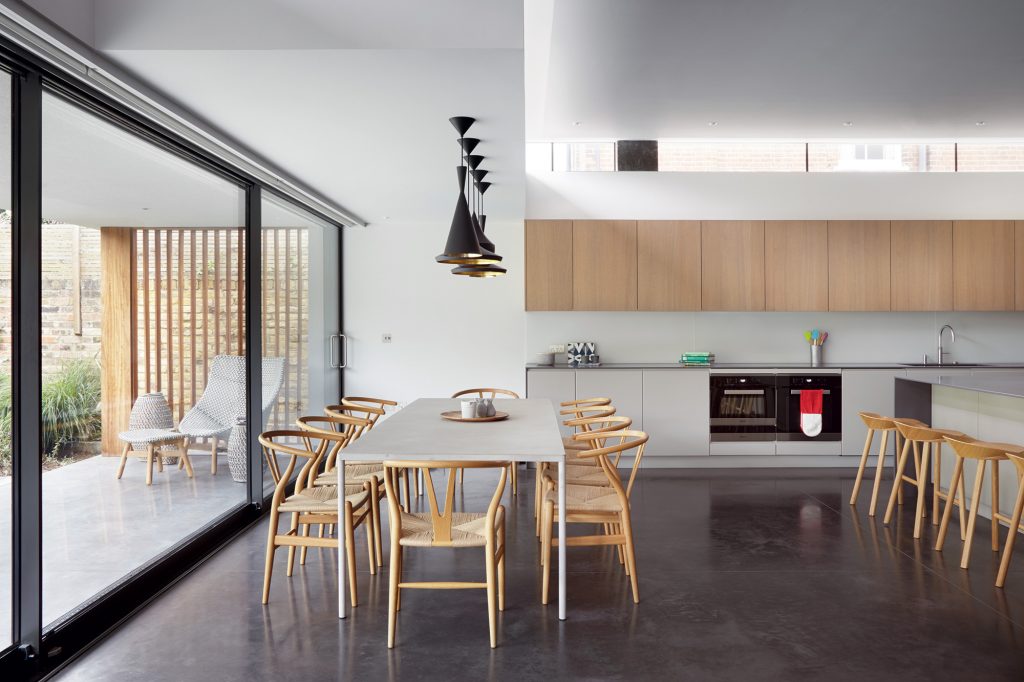
Whilst there are many pros to having an open-plan kitchen, it’s important to consider the impact of cooking aromas. In the summer when you can have windows and exterior doors open, it’s not such an issue.
However, in winter it’s harder to manage air change rates. Good extraction appliances can help, and in some cases I’ve even designed a smaller culinary zone off the main kitchen for the preparation of particularly strong-smelling dishes.
If you’ve got young children, the ability to cook or wash up while little ones are in your sight or earshot is another plus. Equally, when they’re older, having the option to share a large space with sprawling six-foot-tall teenage offspring can be handy, as it prevents the home from feeling cramped.
If everyone in the house was busy doing their own thing in different rooms – cooking, watching TV, social networking – there wouldn’t be much chance to talk. Open-plan living means occupants can share the same zone, encouraging conversation and stronger family relationships.
Finding the right balance
Open-plan design is great for encouraging sharing, however every now and then we all need smaller, quiet areas to get away from it all. I’ve mentioned before that as architects, we’re increasingly finding that clients want to have separate spaces away from the open-plan area.
For example, the formal reception room is coming back into fashion. This is usually a quiet, private zone where tranquillity can be found. There is an advantage to be had in keeping a room for best, or at least as a toy-free zone for adult calm.
A snug, study or library can also be a haven at the end of a hectic day. Equally, some clients have asked us to design desk spaces into open-plan areas so tasks like homework can be done in plain view.
With house prices on the increase and care home provision being more expensive and harder to find, older children and elderly relatives are increasingly part of the family at home. They may have their own interests and having separate rooms enables you to live together amicably without disturbing one another.
The choice of gadgetry and channels we have today is huge, so the chance of everyone agreeing on what to watch or listen to is pretty slim. Again, a separate area that allows for different tastes in films and music may provide harmony in the house.
Acoustic considerations
The sound and vision systems available to domestic consumers are incredibly high-quality. Some clients ask us to design dedicated media rooms where they can enjoy cinematic experiences at home. The rooms where these setups are located need to be soundproofed, so they obviously wouldn’t work as well in an open-plan space.
In certain dwellings – particularly those with hard floors and vaulted ceilings – you may need to dampen sound to prevent it echoing. Laying rugs and hanging fabrics on walls works well to combat this effect.
On one project, we even used a tapestry to cover a whole wall. If the space is particularly large, you could also consider using perforated plasterboard, an acoustic sheet that absorbs sound.
Clever storage
With some new houses featuring completely open-plan zones, there’s a danger it can feel too much like a laboratory, where everything is pristine. When we design new dwellings, we want them to be for living, and we can’t all be highly-ordered all the time.
Therefore, innovative storage solutions are needed to hide away mess and accommodate the paraphernalia of day-to-day life. For example, when you prepare for parties you’re unlikely to finish all the washing up before serving the food, so you’ll need somewhere to hide dirty pots. Consider a well designed utility area or a screen for the messier items.
Defining your space
When a house is completely open-plan, it can be difficult to demarcate various zones and give each area its own unique character. At Lapd Architects, we use a number of techniques to overcome this issue. Materials, both hard and soft, can change the mood across the whole expanse.
Changing floor levels can create interest, and varying ceiling heights will establish definition and character within the zone. You don’t have to use walls to separate areas – you can also incorporate split floor levels, including mezzanines, ramps or steps to delineate different spaces.
It’s also important to consider the arrangement of your furnishings when planning an open-plan layout. Obviously, the more open space you have, the fewer walls there are to hang artwork on or put sofas up against, for instance.
Therefore, as part of the initial briefing with your designer, tell them what pieces you’d like to include in your new or remodelled home. Assess this part of your scheme using scaled layout drawings to ensure everything fits.
In some projects, we have included partitions rather than full-height walls so there’s a sense of openness visually. This means there are still dividers to put furniture against or that can be used to for storage. Partial walls or open bookshelves are another way to put different zones into place.
Heating a home
Houses in the UK used to have a fireplace in every room, to warm the individual spaces being used. Keeping the whole property at the right temperature when it’s poorly-insulated is an expensive exercise, so if you do want to establish an open-plan zone, ensure a good protective thermal layer has been incorporated as part of the project specification.
That way, you reduce the amount of energy required to heat a larger volume of space. If you do sub-divide zones, then you can incorporate a heating setup that will allow you to warm different areas as and when they’re used, to keep fuel bills down.
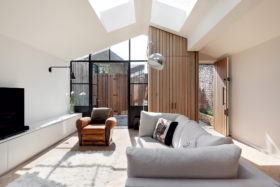
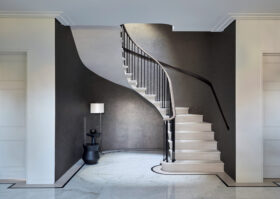







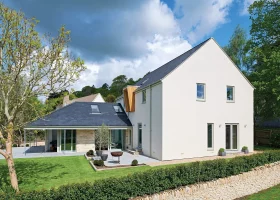





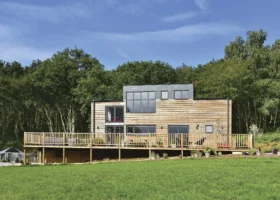






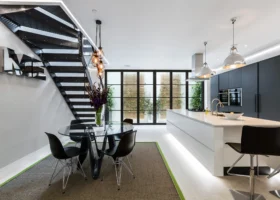
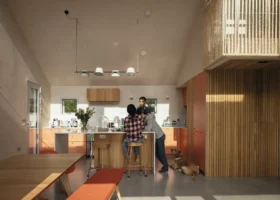



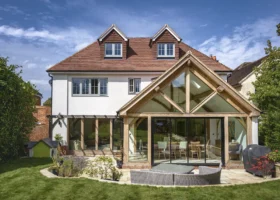



















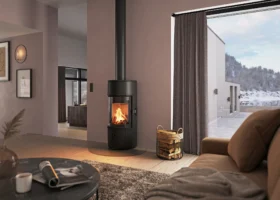











































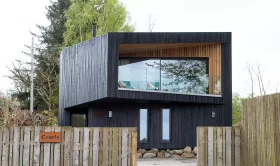











 Login/register to save Article for later
Login/register to save Article for later


