
Use code BUILD for 20% off
Book here!
Use code BUILD for 20% off
Book here!Wondering how to build a garden office? Garden offices make a fantastic, budget-friendly and multi-functional addition to your home and garden. “They can be a more cost-effective alternative to traditional extensions and can be installed with far less disruption to the existing property,” says Matthew Farrington, managing director of Eden Spaces.
With remote or hybrid working now being the norm, having a designated zone for studying, working or taking meetings can be an excellent idea for your productivity and helping maintain that work-life balance. But where to begin with planning and building a garden office?
Firstly, it’s important to consider how you’re going to use the garden office day-to-day and then you can draw up a list of essential features to include. For example, do you want to have running water available at all times? Maybe you’ll want to include underfloor heating, or even add a partition wall to break up the zones into separate work stations. These are all things to consider before deciding on your new garden office’s layout, structure and design details.
From planning permission through to the design options and foundation works, here, I’m outlining the key points to consider if you’re thinking about building a garden office on your home’s plot.
When building a garden office, there are two main routes to choose from: off-the-shelf garden buildings; or bespoke designs from a specialist company or architect. Kit garden offices or rooms are a popular choice. They tend to be affordable, easy to install (sometimes you can even buy a DIY garden office) and come in a variety of styles, materials and finishes.
So, there’s plenty of choice, and you can achieve an individual look without going through the rigmarole of a full design process. Plus, you’ll be able to deck it out internally to suit your tastes and requirements – albeit working within the limitations of a fixed floor plan.
find garden office suppliers in build it’s directory
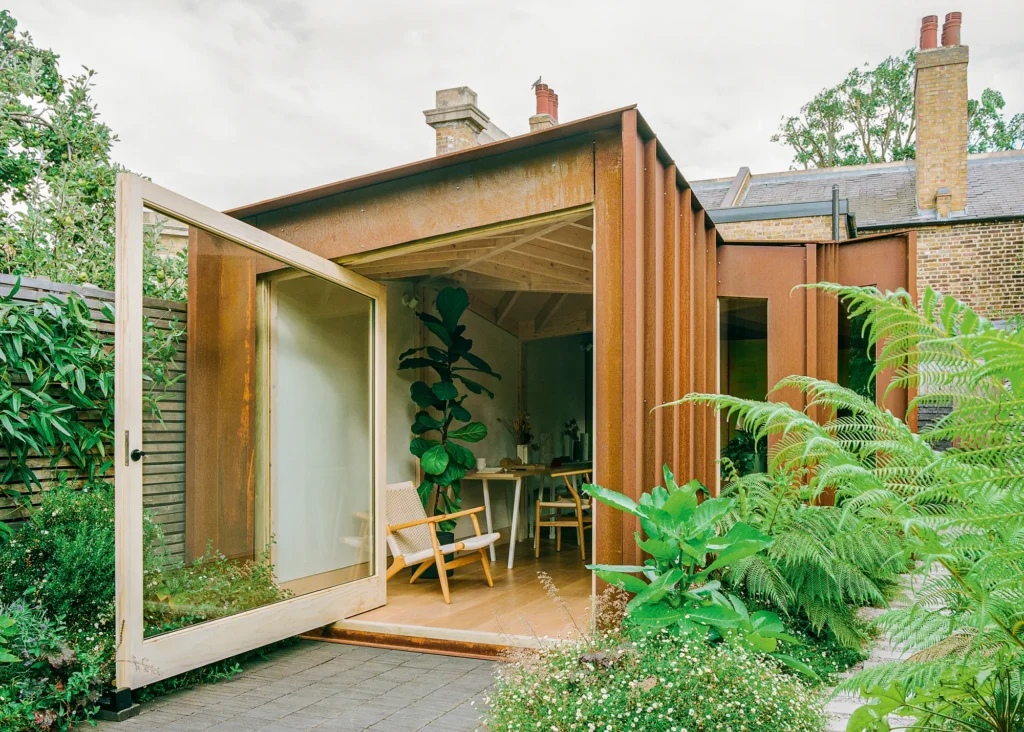
ByOthers Studio designed this 30m² timber frame garden office, which sits atop a timber floor structure and ground screw foundations. The stylish project features a glass pivot door and Corten steel cladding for a unique finish, with sheepswool insulation to maintain a comfortable interior throughout the seasons. Photo: Lorenzo Zandri
If you want something that’s perfectly tailored to your property and lifestyle, then consider a bespoke. This will allow you to cherry-pick the garden office’s size, layout and how it will sit within the context of your home and garden. You’ll also have more freedom over everything from external cladding materials to doors, windows, insulation type, flooring and more. So, it could be ideal if you want a high-spec design, you’re working to specific planning constraints, or you have a complex, tight garden space you want to make the most of.
You should also consider how the garden office will look in comparison to the style of your home. For instance, adding a new building that’s completely different to the style of your main build may look out of place and will create a disruption between the flow of your home and garden. Try and use a similar palette of materials or replicate a particular design feature to create continuity.
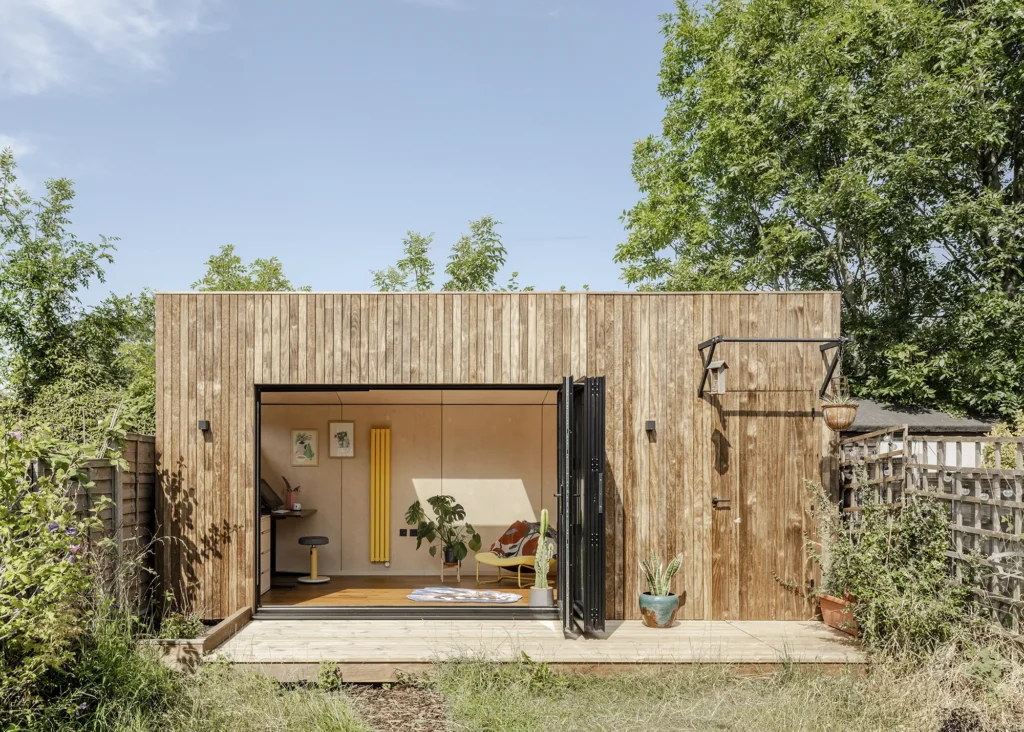
Designer Mattias Brietholz specified a bespoke Okopod garden office. The structure features glazed bifold doors and sustainable Kebony timber cladding on the exterior. Photo: French + Tye
For a modern look, consider a flat roof covering, such as a green roof, extensive glazing and timber clad exterior – you can choose from endless options to suit your preferences, including charred timber or oak boards. Heritage-style options are available in a range of colours and designs from many kit manufacturers. These tend to lean more towards orangery or conservatory-type structures but will add a great sense of elegance to your garden office design.
Most garden offices won’t require planning consent, as provided they’re at the rear of the property they’ll generally fall under permitted development (PD) rights. “Projects that can be achieved under PD will broadly speaking be a single-storey building with a maximum roof ridge height of 4m,” says Richard Keys, founding director of ByOthers Studio.
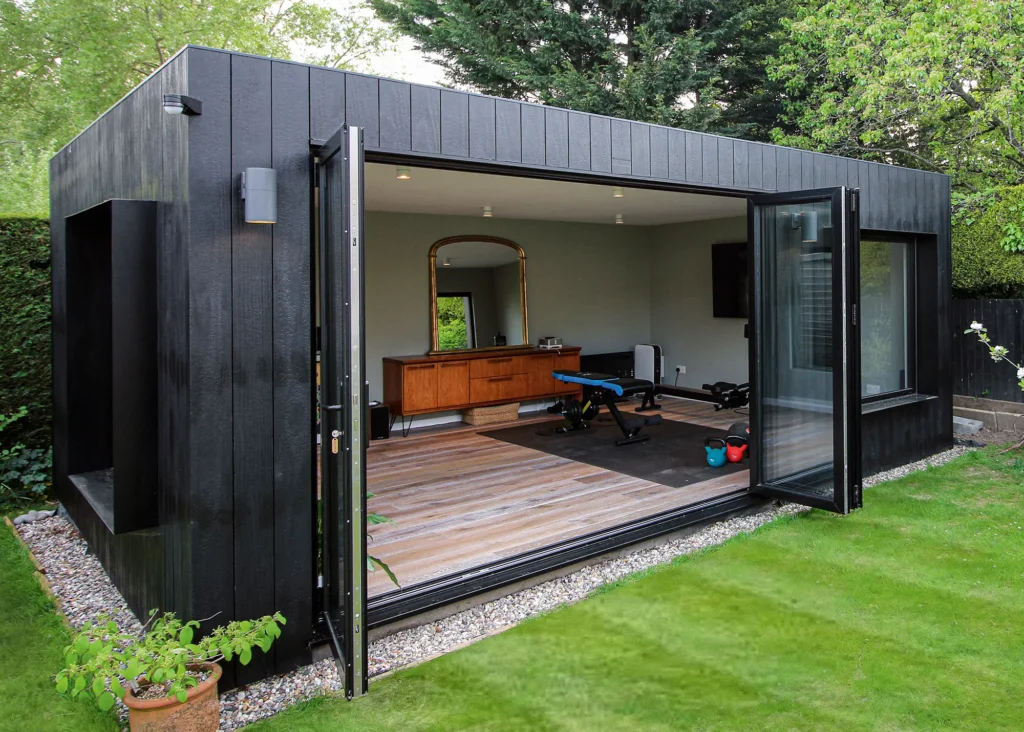
Finished in Shou Sugi Ban charred timber cladding and constructed with SIPs, SilverLeaf Garden Rooms’ Natur Noir range is customisable with your choice of slimline aluminium bifold doors, windows or timber flooring, making a perfect option for your new garden office
The limits are stricter if the garden room is going to be close to a boundary. You’ll also need to consider the use of the building; anything that’s going to act as primary accommodation will require further applications, while features such as verandas don’t count as permitted development.
If you’re planning to use your garden office as a primary workplace for a business then you’ll need to consult your local planning authority, too. Holding meetings, having staff come and go, and using the garden office for frequent activity that may cause disturbance through noise or excessive parking will make an impact on whether or not your garden office will receive planning consent.
PD rights are restricted for listed properties and those in designated areas, such as national parks and areas of outstanding natural beauty. If you’re able to build your garden office under permitted development, it’ll be wise to consider a Lawful Development Certificate as this proves the work was permitted and will come in handy should you choose to sell your home.
CLOSER LOOK Getting power to your garden officeMost garden offices will require a power supply – whether that’s for a computer, lighting or electric underfloor heating. Varying needs will call for different installations, though, so before diving into a project, discuss with those who will use the space what your requirements are. How can I get electricity to a garden office?In most cases, an electrician can tap into your home’s consumer unit, providing it’s recently installed and up to standard. The power is then run through armoured cables along a fence or underground, which will depend on the buildings’ distance from one another. However, if you’re planning to include underfloor heating, electric showers or cookers, additional upgrades may be required. “A site survey is best for this element to confirm what work is required and the costs involved,” recommends Matthew Farrington. Going off-grid can also prove a great, eco-friendly option, which is something to consider if you’re building your garden room a fair distance from the main house. “If you’re only needing a small supply, you may be able to look into installing a solar panel-charged battery pack for lighting and power,” says Richard Keys. Who should do these works?Most garden building suppliers will have qualified professionals on-hand, or you can source your own electrician locally. “Electrical installations in garden buildings will require certification to show that they comply with building and electrical safety regulations. A qualified electrician should provide a Part Q certificate to confirm that the work has been properly completed,” says Matthew. What should I budget when building my garden office?The exact cost of electrical works for a garden office depends on a range of factors, from the age of the consumer unit to the distance between supplies and the level of groundworks needed. Some kit providers quote for all of this in the package, while others might expect you to arrange your own. “Generally, for a garden room within 20m of a property that has good access to the main distribution board, you can expect to pay within the range from £1,000-£1,500,” says Matthew. |
The groundworks needed for a garden office project will depend largely on its location. Your supplier or designer can help you determine the best spot, but ensuring it’s easily accessible from the main house and in a good line of natural light will be important.
General ground conditions, surrounding trees, flood risk and the possibility of any buried existing services should be assessed, too. “Avoid placing your garden room close to trees and roots, as this will cause the surrounding soil to expand and contract, which could compromise the building’s structure,” says Richard.
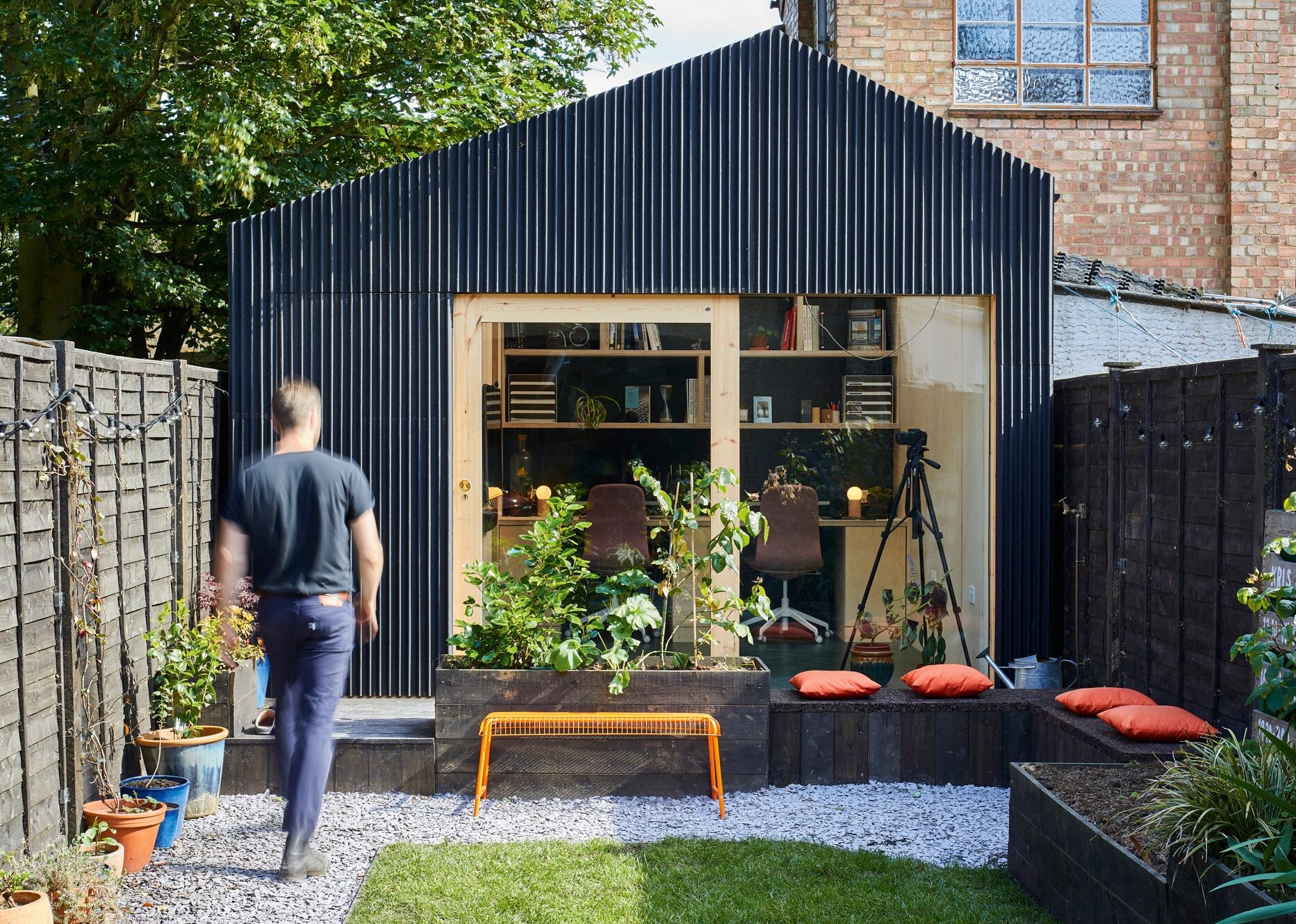
Essentially a concrete box with a blackened timber lid, this design by Eckford Chong was inspired by the cherry tree that it’s positioned beneath. Stained larch cladding creates a subtle external appearance, while a large rooflight fills the space with natural light
Depending on the model, some kits come with a prefab solution which are suitable for standard sites. In most cases, a simple foundation design will work fine. The most common footing tends to be a concrete slab, providing a level base that can be reinforced with steel. Timber joisted floors are also popular, often set atop ground screws. For tricky sites and anything other than conventional foundations, you’ll need a structural engineer.
When it comes to kitting out your project, you should start by noting how much space you need and what you want to get out of the garden office. As with any build, focus your budget on factors that’ll boost its long-term value and overall performance – such as good insulation to ensure your garden building won’t overheat in summer or feel freezing cold in winter.
A garden office will be used all year round, so these features will ensure you have a comfortable working environment that’s good for focussing. “Compromising on thermal efficiency will reduce the usability of the space, so should be carefully considered and budgeted in,” says Richard.
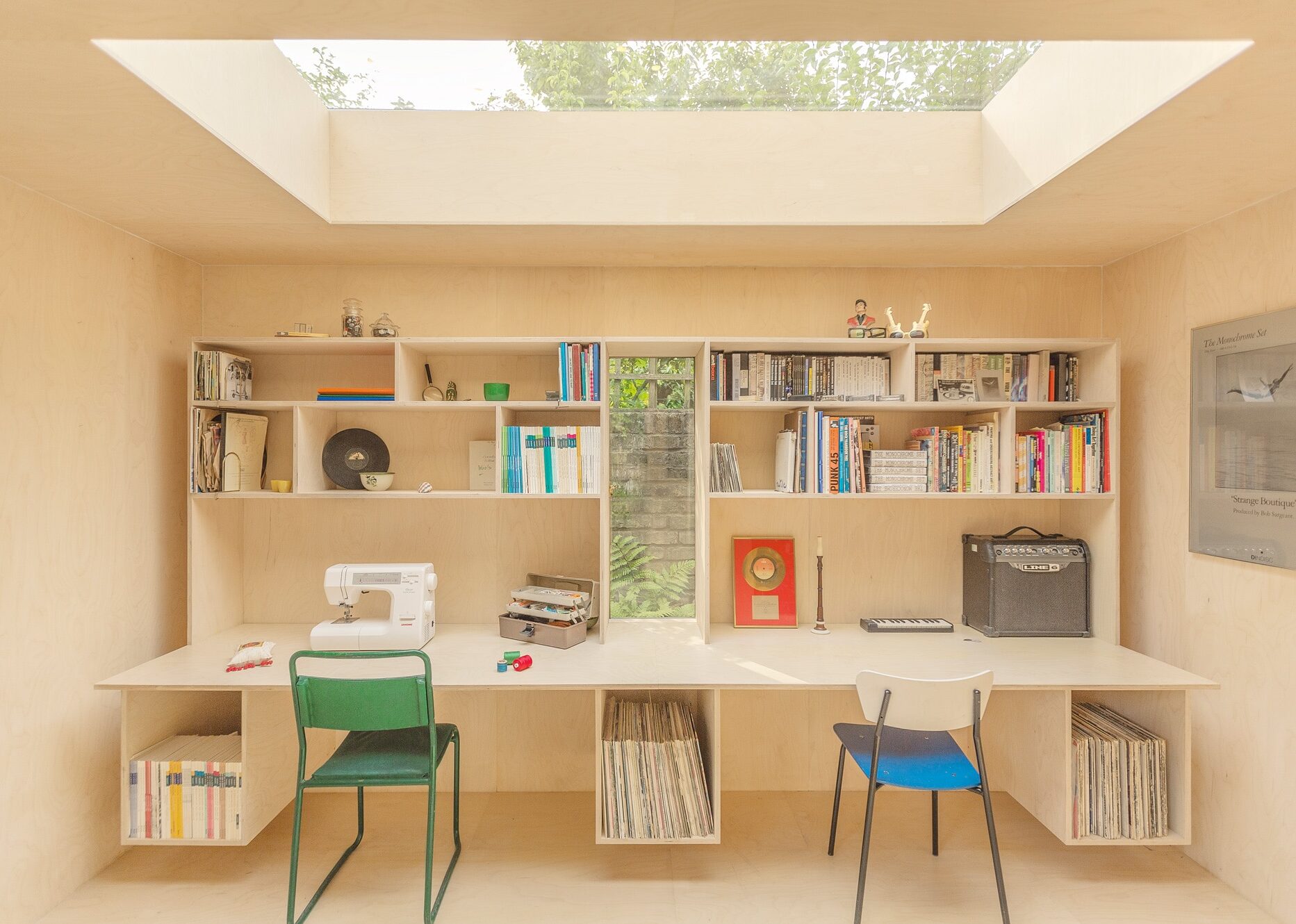
The team at Surman Weston designed this cork-clad garden office. The interior is lined with birch plywood and a large rooflight fills the room with daylight, while an oak pocket door creates the entrance
Many off-the-shelf garden buildings come with decent levels of insulation and ventilation as standard, but going down the bespoke route will mean you can tailor these to your individual needs. Insulation will play an important role in your garden building’s noise protection – think about the location and if any loud noises are going to disrupt your work flow throughout the day.
From here, you can start to think about additional features that will deliver a high-quality working space, such as glazed doors, underfloor heating, wall and floor finishes, any kitchen facilities or plumbing.
EXPERT VIEW Designing the perfect garden office spacePaul Ransom, co-founder of Into the Garden Room, looks at the key design considerations to make for a comfortable and productive home working space What measures can you take to ensure your garden office has adequate sound insulation?How soundproof a garden room is depends on the quality of construction. Our models are designed to high engineering standards, similar to house construction, ensuring good acoustic properties. While not entirely silent, they offer a tranquil retreat away from the main house’s daily distractions. To further enhance sound insulation, consider adding interior wood panelling and wooden slat feature walls. These not only improve acoustics, but also lend a stylish and high-end finish to the interior. If you require superior soundproofing for recording music or voiceovers, you can add plasterboard and sound reducing insulation to the walls and specify acoustic glass for the windows and doors, as well as other materials to help noise reduction. What are some tips for creating effective lighting?It’s important that your garden room makes full use of the natural light it receives. We use a combination of pencil windows, bifold doors, roof lanterns and skylights. While daylight is beneficial, managing glare is crucial. Built-in and/or electric blinds, shutters and louvre systems can help to control sunlight, with some smart models adjusting automatically based on the sun’s position, which you can also control via your phone or voice command. In winter, consider track lighting over your desk or a free-standing desk lamp for focused light. Smart systems are also ideal, allowing you to control brightness and colour and turn them on/off remotely. This will ensure you never waste energy or need to stumble through a dark garden if you forget to turn off the lights. How can you avoid overheating in summer while ensuring the space stays warm in winter?Similar to a regular house extension, many garden rooms are fully insulated so that they stay relatively temperate year-round. However, you could install a dual heating and air conditioning unit to maximise comfort in your office. In winter, portable electric convection heaters work well in smaller spaces, and wall-mounted radiators controlled via a smart thermostat can be convenient and energy efficient. Electric fires, log burners and underfloor heating add a touch of luxury – although they’re rarely needed. |
Your garden office should be light and airy, but not overly modern to the point that it becomes distracting. Large, open spans of glazing should be carefully considered location-wise to avoid harsh sunlight that will disrupt screen views or offset good lighting required in virtual meetings. Alternatively, you should make note of where trees will be bushy or sparse to ensure any valuable light isn’t being blocked out.
Think about how you’d like your desk setup to work. Integrated desks and shelves can be great, but decide if you’ll want to move the office layout around at different points in the year to optimise light, or if you’ll need to make room for more desks or storage units in the future. This way you can be sure you’re building a garden office that will last and you can make use of for years to come.
This article was initially published in September 2020 and was updated in September 2024