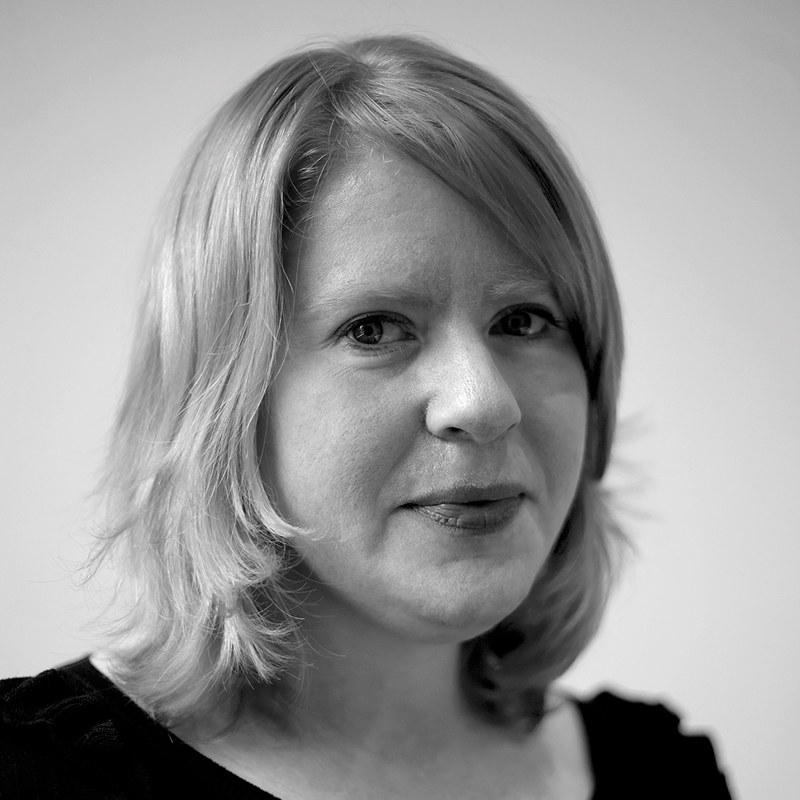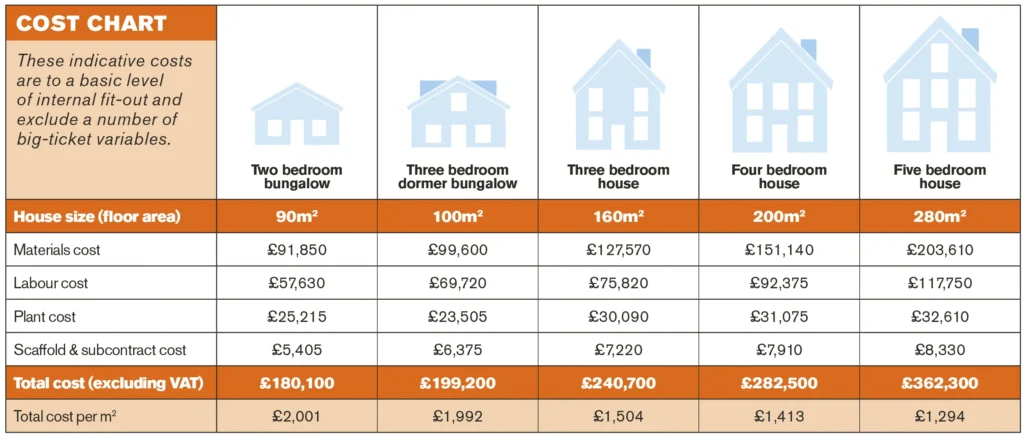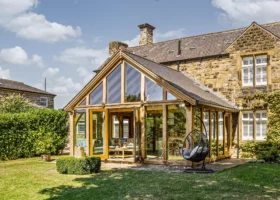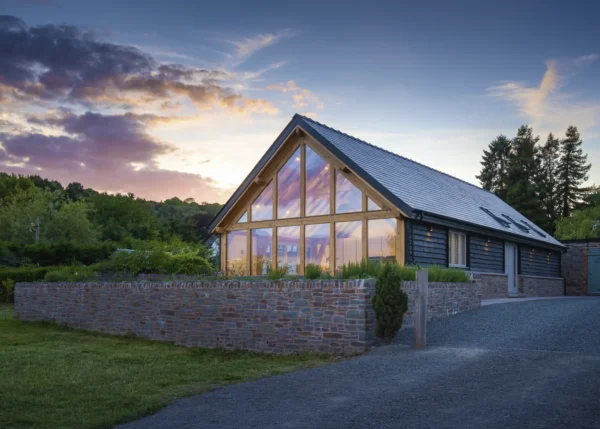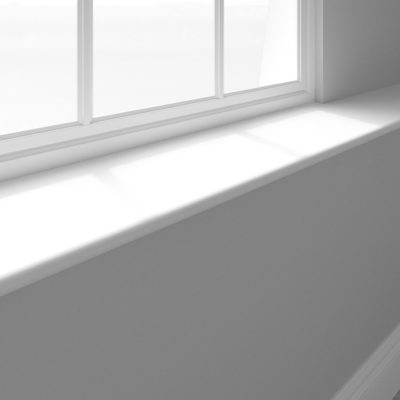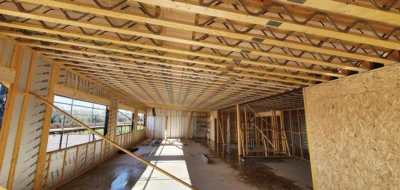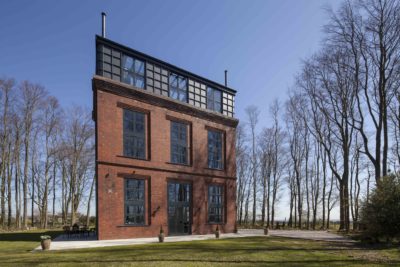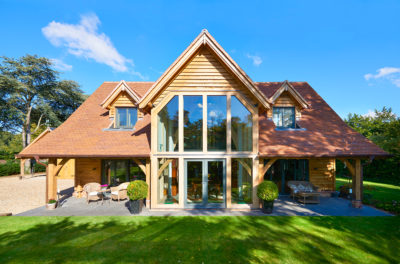Building a Brick Home: Everything You Need to Know About Masonry Construction
In the housebuilding industry, traditional brick and block – or, to give it its proper name, modern masonry construction – remains the standard way to build in England and Wales. And, while timber frame homes are a growth market across the UK (especially for self builders), the timeless, humble brick is not going anywhere.
Brick and block houses use a cavity wall construction with an internal and external skin of brickwork, with a gap between them (more often than not filled with insulation), held together with wall ties, all laid on to concrete foundations.
A brick and block house will be built up to first-floor level; the internal, load-bearing walls will then be constructed, after which timber joists or a concrete floor are added and the build continues up to roof level.
Here I’m taking a look at the ins and outs of building a brick home, right from the benefits, build times and how to much a masonry project is likely to cost.
Is Brick Right for My Self Build Project?
There is plenty of heated debate about the advantage building a brick home, compared to other systems such as timber frame. There’s often many questions raised between the differing characteristics of these two build systems – which is the more fire- or rot-resistant, which offers better soundproofing or insulation – but the fact is, Building Regulations are so stringent that both systems will more than adequately meet requirements.
The choice for brick and block comes down more to the way you want your actual build to progress and how flexible you want your space to be in the future. It even comes down to the makeup of your local labour market – brickies tend to be regularly available and most will have extensive experience.
More Advice: Timber Frame: Pros & Cons of Building a House with Timber Systems
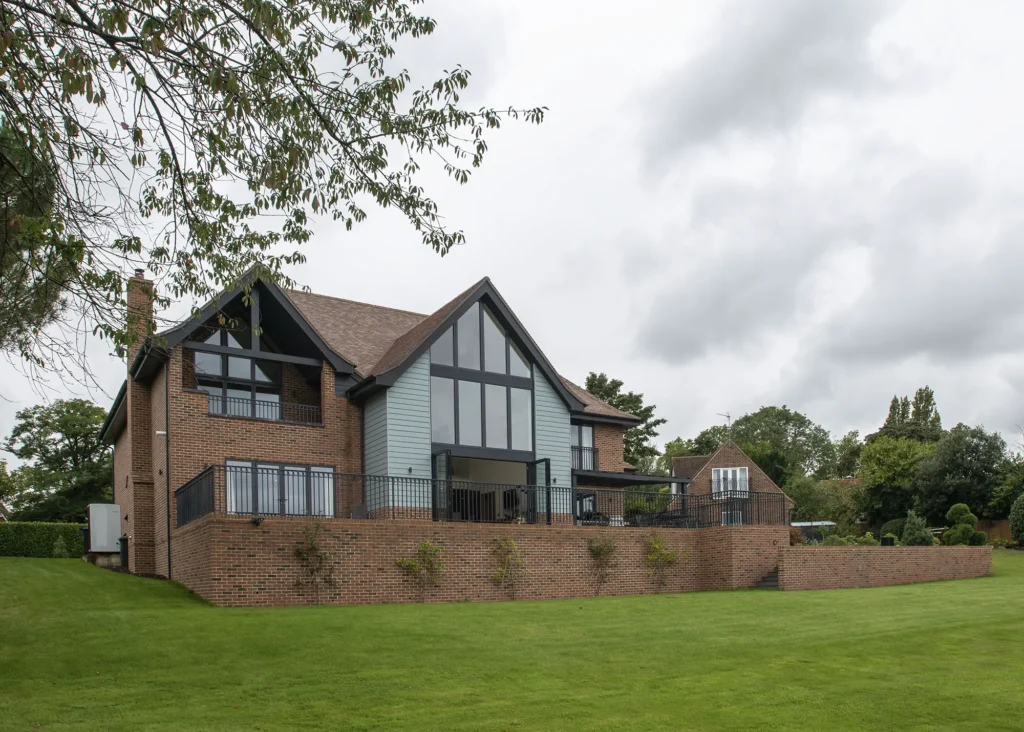
Winner of the 2023 Build It Award for Best Brick Home, owners Simon and Sally were keen to create a timeless, efficient home blending traditional and contemporary features. A Masonry scheme, designed by Lapd Architects, was chosen as it would offer very good thermal mass and predictable internal temperatures
In other words, brickies could be easy to come by, but you may find it harder to find a builder with timber frame experience. There are, however, plenty of companies now who can supply a whole timber frame from start to finish – this is commonly known as a package home.
People also talk about the perceptible feeling of solidity of a masonry house – something about the way it absorbs sound, and the lack of creaks in a concrete floor.
According to Build It’s Cost Calculator, a two-storey, three-bed cavity wall brick and block home will cost around £1,504 per m² if all the work is carried out by a main contractor, and there is little price difference per square metre between this method of building and timber frame. There are huge savings to be made in doing the work yourself, however, but bricklaying is a highly specialist skill (some would even call it an artform) that shouldn’t be attempted by the untrained.
What’s the Benefit of Building a Brick Home?
The main advantage of building a home with standard cavity wall brick and block is its flexibility. Other off-site methods of construction, such as timber frame or structural insulated panels (SIPs), are are precision-engineered off-site and they require the same degree of precision to be present in the house foundations and footings on site.
With bricks, any minor discrepancies can be easily rectified there and then onsite, and there’s the possibility for you to make minor adjustments to the layout. And if you change your mind halfway through, and want more or fewer walls, it’s a straightforward process to change things (you probably won’t make a friend of your builder, however).
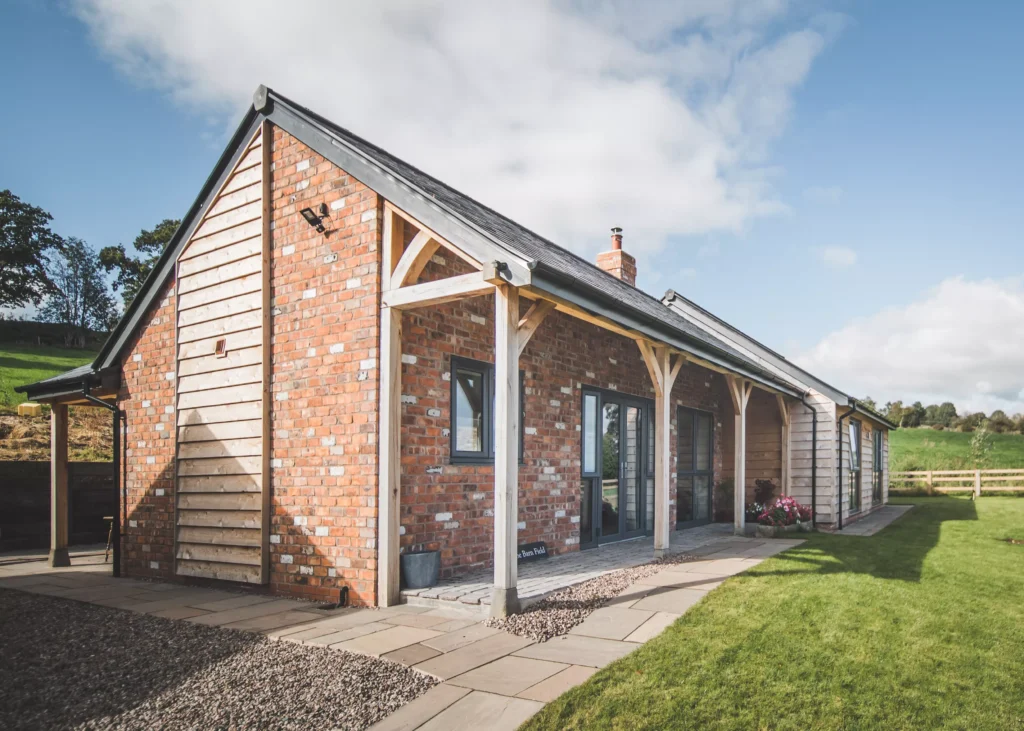
Roger and Helen Francis self built this agricultural-style brick and block bungalow on their farmland plot for a total of £205,725. The home blends handmade, heritage bricks with natural oak beams and horizonal timber cladding. The veranda at the front protects the house from the elements and provides a shaded spot for soaking up the scenery
Brick homes are also easier to extend, and the internal layout can be more painlessly altered later: “Masonry constructions are extremely accommodating when it comes to internal layout changes, and even more so when the alteration has structural implications,” says Claudia Wild from CB Homes.
“This is because a masonry construction gains its structural strength from different, independent units and not, as is the case in timber frame buildings, from the sum of its modules. Structurally, it is not actually very difficult to reconstruct even a load-bearing wall – all that is needed is a load-bearing steel beam.”
The need for internal supporting walls used to be an issue for self builders who wanted an open-plan house layout on their ground floor. Concrete upper floors – either poured on site or pre-cast – have solved the issue, however, by spreading the load to the external walls, so allowing for differing layouts between floors. Concrete upper floors, which cannot be used with timber frame systems, also provide excellent thermal and sound insulation.
How Long Does it Take to Construct a Brick Home?
Brick and block is a slower building method than timber frame; it can take 20-plus weeks to build a brick home, versus 12 to 14 weeks for timber frame. But considering the longer lead times for timber frame, the timings more or less even each other out. “It’s a misunderstanding that timber frame is quicker,” says Claudia. “People don’t see the preparatory work of the self build, because it happens in a factory offsite.”
Learn More: Prefab Homes: What Are the Benefits of a Prefabricated Self Build?
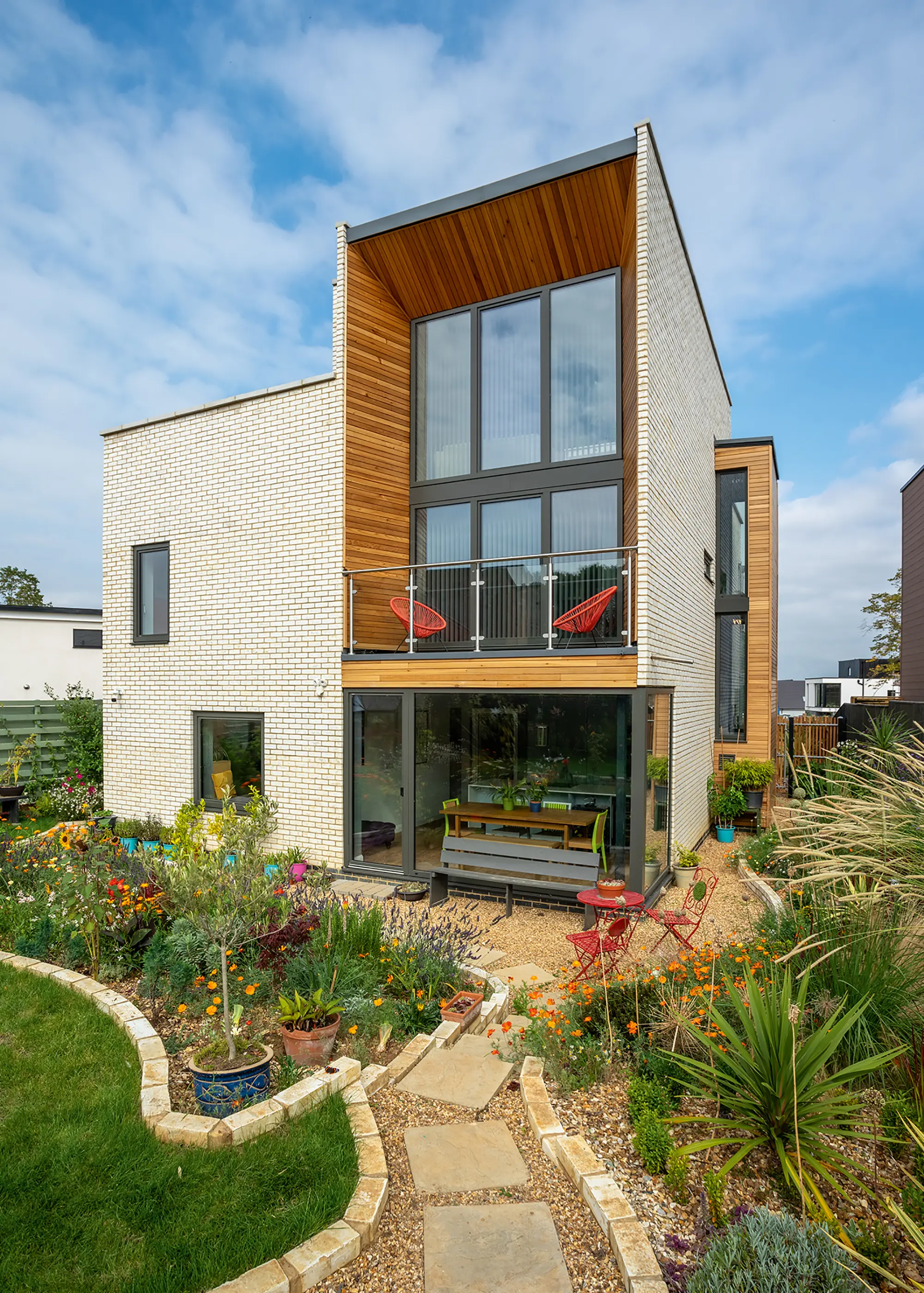
Darren and Christine Adams’ self build in Graven Hill – the UK’s largest self and custom build site – was designed in collaboration with Allan Joyce Architects. The result is a three-storey scheme complete with roof terrace – built in brick and block, which proved to be the most cost-effective route
So, while the first brick can be laid on the foundations the moment you get planning permission, you could be waiting 12 to 16 weeks for your frame to be made and delivered to your building site. The slow pace of brick construction can be an appealing factor in itself: the simple geometry involved makes it easy to understand what’s going on, and it gives the self builder a definite idea of progress and a sense of control over their bespoke new home.
That said, masonry builds are quicker than they used to be, thanks to lightweight thermal blocks such as Aircrete that make handling easier and come in ‘jumbo’ sizes to quicken the pace. The use of thin joint glue mortars (rather than traditional cement) speeds things up further.
How Much Does it Cost to Build a Brick Home?
When it comes to finances, self build mortgage providers tend to favour the way in which masonry home are built. They release funds in pre-agreed stages, for example foundations complete, wall plate level, roof on, and practical completion. This ‘drip feed’ of money is less convenient for a timber-frame build, which requires a large payout up-front for the frame itself.
An advanced-fund mortgage (where the payments are made before each stage is completed, rather than after) will help solve this cash-flow problem, but you may find your choice of mortgage restricted.
The chart below shows indicative costs based on cavity wall masonry construction. These figures include allowances for all the infrastructure required to deliver each project type. This includes electric circuits, hot and cold water supplies, and installing the central heating system. They also factor in a basic level of internal fit-out, such as second fix electrics (switches, sockets etc), plasterboard and final decoration.
The online version of our calculator allows you to select from a range of other common construction options, including timber frame, insulating concrete formwork and oak frame. Click below to use the Cost Calculator.
click to use the self build cost calculator
More Advice: Building a New House: What Kind of Home Can You Build for Your Budget?
Are Brick and Block Homes Energy Efficient?
All builds, whatever their construction method, must now meet strict levels of energy efficiency. Additional energy efficiency doesn’t come down to the choice between timber frame or masonry, but factors such as airtightness; the size, type and orientation of your windows; and how much/the level of insulation you choose to specify throughout your home.
Bricks themselves have a high thermal mass (ie. the ability to store heat). Practically speaking, this means that your walls will absorb heat during the day, and release it slowly and steadily over night, helping maintain an even temperature that’s going to be comfortable at all times of day.
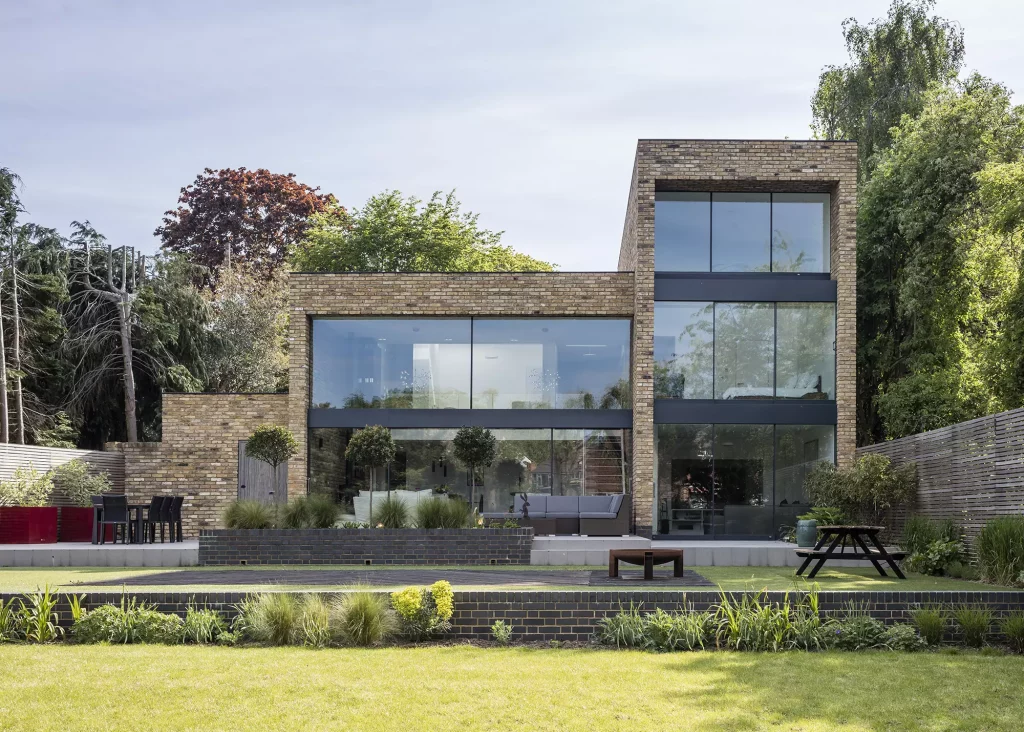
Winner of Best Brick Home at the 2022 Build It Awards, Paul Archer Design was commissioned to rejuvenate and extend this home self built in 1981. The project features Ibstock infill panels, London Stock second hand bricks from Selco, and Ketley blue engineering bricks from Travis Perkins – with reclaimed and reused units added into the mix
And while they don’t score quite as many green points as timber, with its zero-carbon credentials, bricks are a surprisingly sustainable and eco-friendly product, often made in the UK from materials that would otherwise be heading for landfill (Aircrete products are made from pulverised ash fuel from power stations), and fully recyclable at the end of their life. It also goes without saying that brick walls are incredibly durable – maintain them well and they could quite easily last for centuries.
Finally, for a build that’s not just eco-friendly but already looks like it’s been standing for decades, you could opt to use reclaimed bricks. Search online or ask at your local builders’ merchants if they know anywhere that’ll supply good-quality second-hand bricks – or you may just get lucky and spot a local demolition where you might be able to do a deal.
Amazing Ideas: Eco Homes: 30 Sustainable Self Builds to Inspire Your Eco House


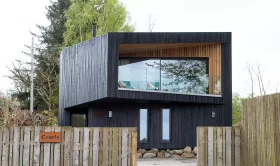
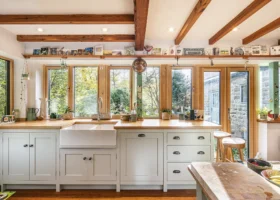



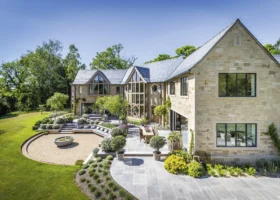










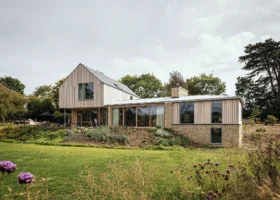

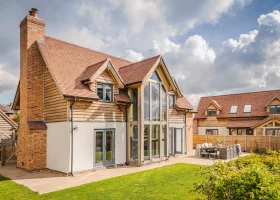


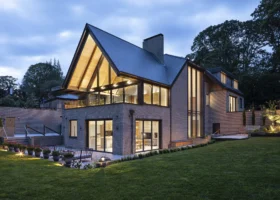













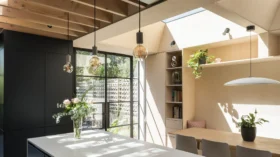

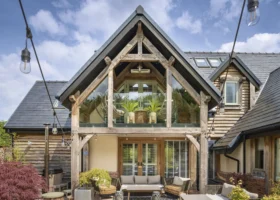
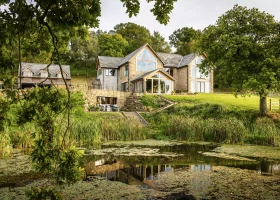
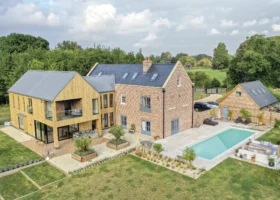

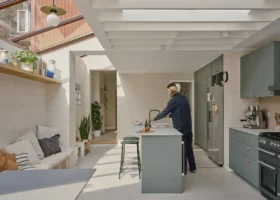
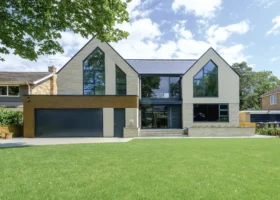
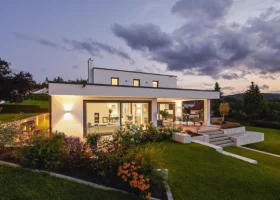





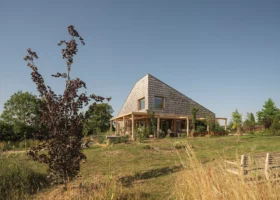




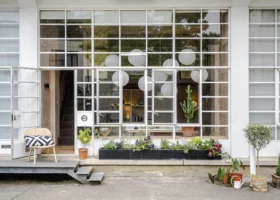






































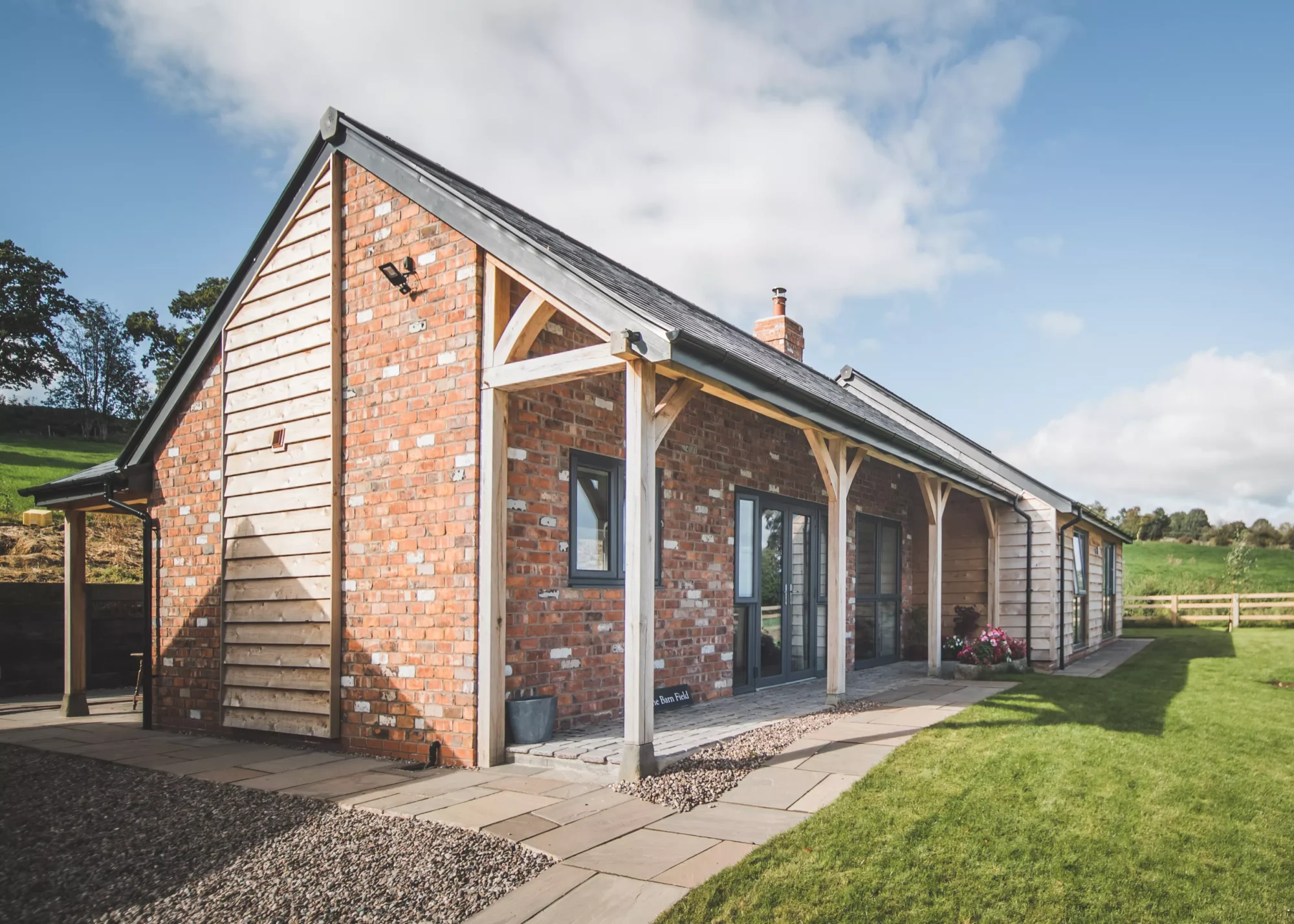
 Login/register to save Article for later
Login/register to save Article for later
