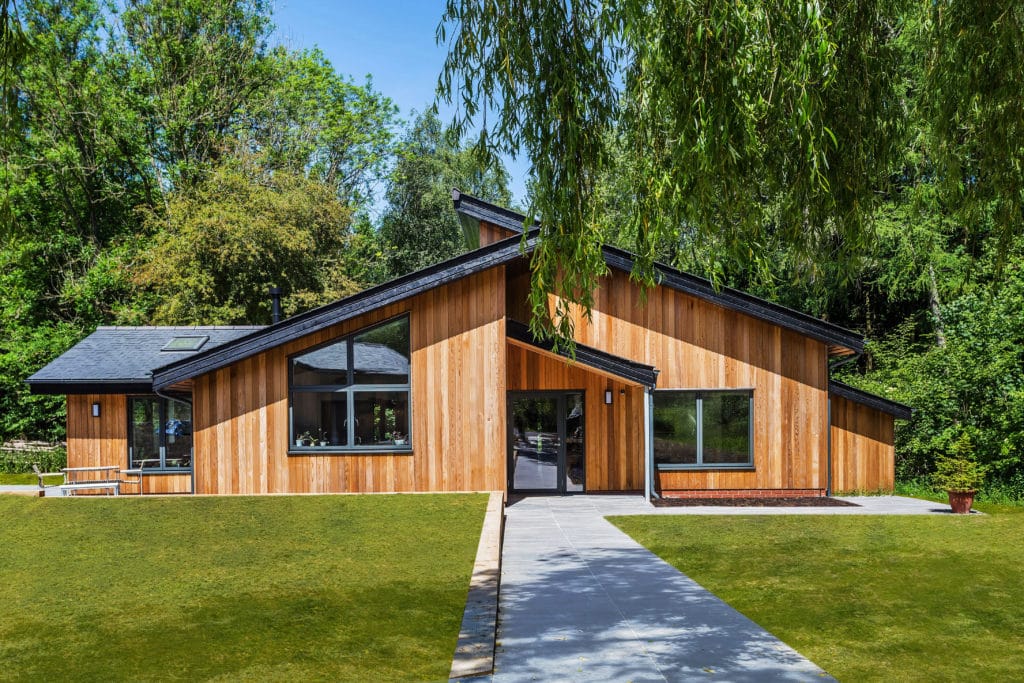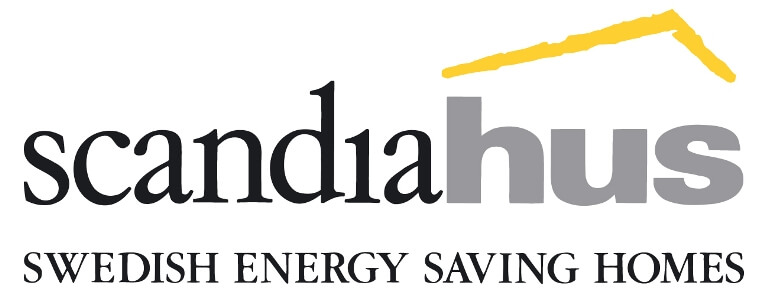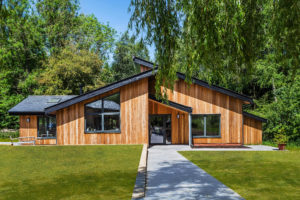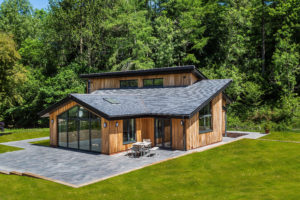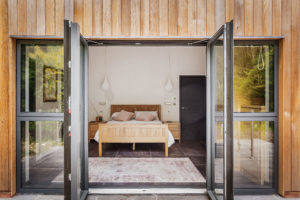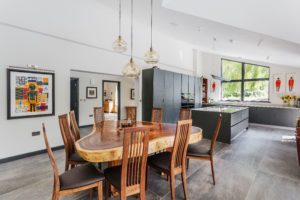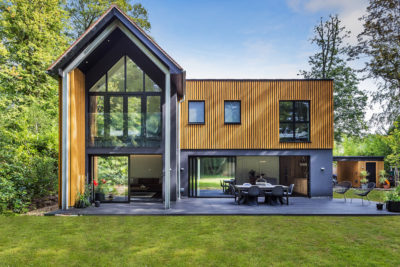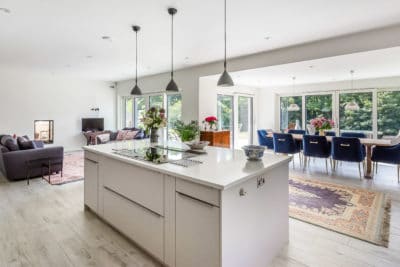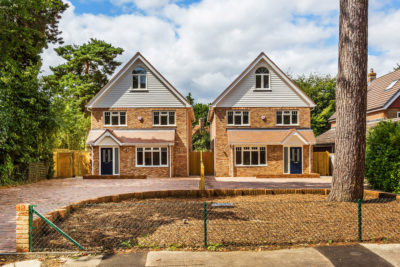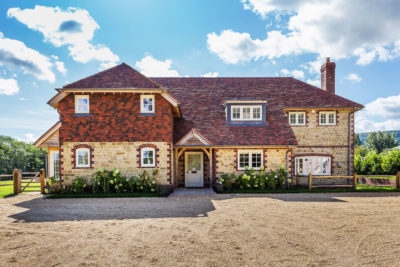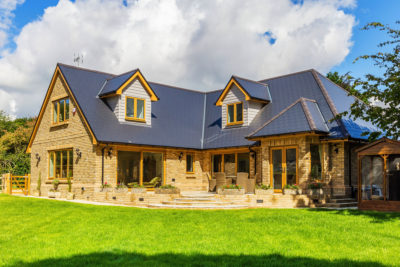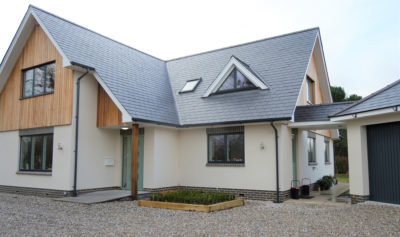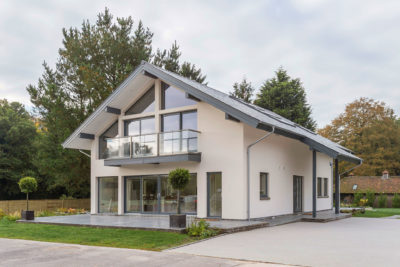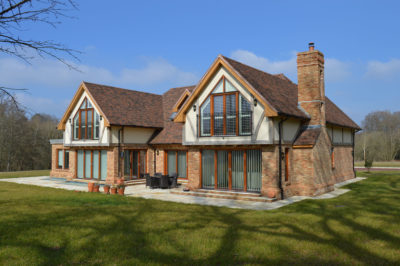At the end of a rural track, hidden within a wooded hollow, a stunning self-build bungalow sits seamlessly in its spectacular setting. Both an idyllic and ideal site for Paul and Pat Lucas, the pair who purchased the land.
After considering brick and block construction, SIPs and even steel, the couple eventually chose to work with timber frame, as it gave the flexibility of design as well as the levels of insulation they wanted, at a reasonable price. On researching this construction method, the pair encountered Scandia-Hus.
The couple knew they wanted a contemporary home, but were at a loss as to how to achieve it. They visited Scandia’s show home and the firm’s in-house architectural designers were able to develop a concept.
The build took just over a year to complete and the couple agree that the rapid erection of the timber frame was the most thrilling aspect of the process.
The resulting three-bedroom property is of modest proportions and has been sympathetically designed to effortlessly blend in with the landscape. The exterior cedar cladding fits well with the environment as well as keeping the architectural concept contemporary. The bespoke glazing matches the grey colour of the premium quality Spanish slates that protect the roof, as well as framing the wonderful woodland views.
The internal layout features an open plan living area with an attractive vaulted ceiling. The couple were driven in their selection of materials by not only the aesthetic but also the durability. Longevity and minimal energy costs were significant factors throughout. Overall, Paul and Pat conclude that the project management and physical aspects of the build were at times exhausting, but also very satisfying. They have created their ideal home in an idyllic location and are looking forward to many years of enjoying it together.
































































































