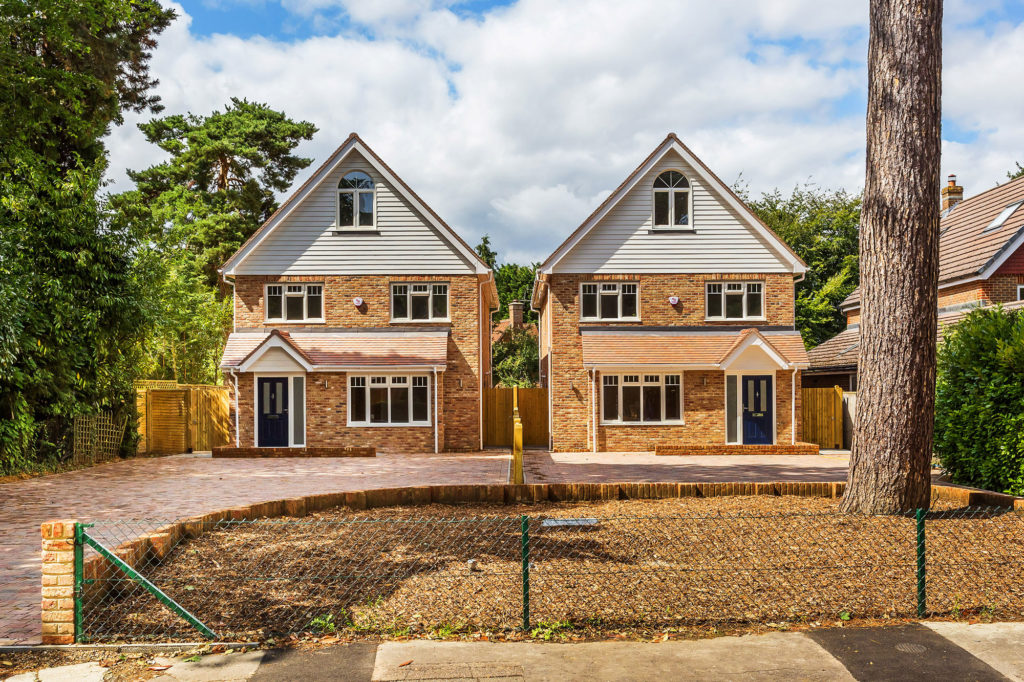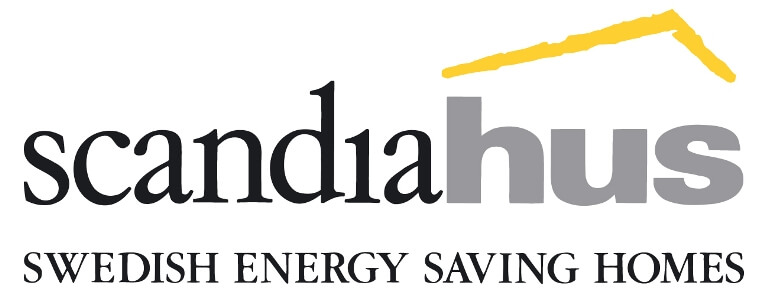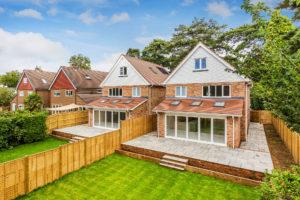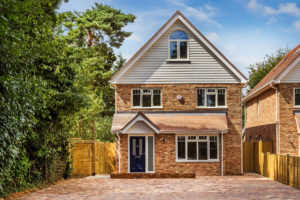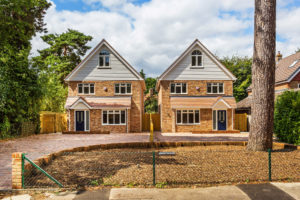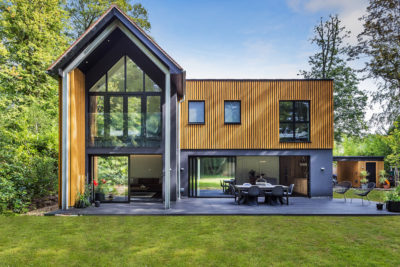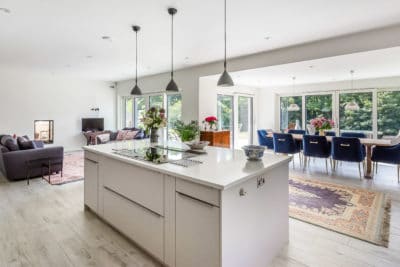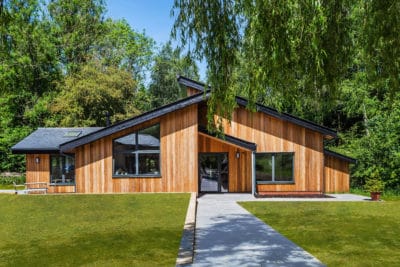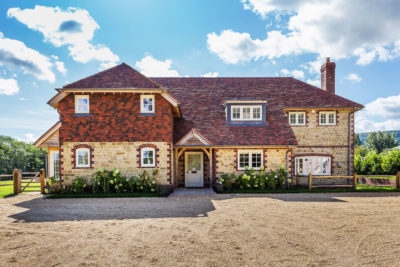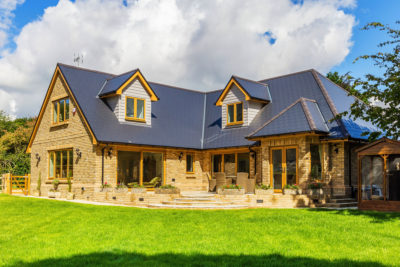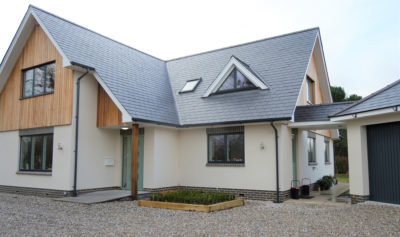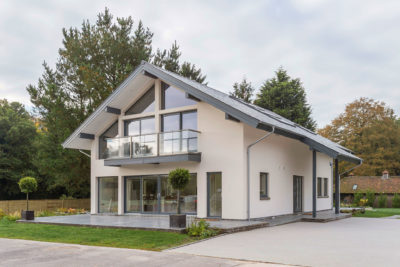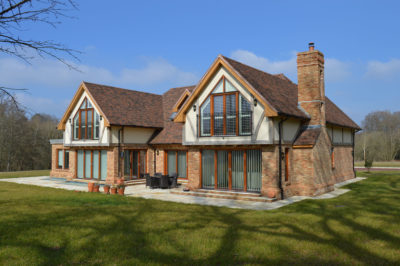When it became clear that their current house was suffering from subsidence issues, Paul and Betty Gilbody decided the best course of action would be to demolish the existing property and build something new in its place.
The couple wanted to maximise the limited available space on the plot and were able to cleverly design two generously-sized family homes to fit on the narrow site.
Full-time work meant that the couple wanted a ‘turnkey’ solution and so appointed Scandia-Hus to manage the project for them.
Due to cypress tree roots on the land making the ground unstable, raft foundations were used, The timber frame structure was then swiftly erected atop these foundations and made watertight. Seeing the amount of space materialise was a highlight of the process for Paul and Betty.
The parallel properties were built simultaneously with trades shared across the site, this was the most economic approach and enabled the project to keep to a short timescale, taking less than a year to complete.
The collaboration with Scandia-Hus has resulted in two high-quality contemporary properties, each housing five bedrooms, three bathrooms and two reception rooms spread over three floors.
The Velux roof lights at the back of the properties highlight Paul and Betty’s favourite features – the fantastic kitchen / dining / family rooms. This glazing coupled with the bi-fold doors spanning the rear maximises the light in the sleek and stylish hub of the home. The open plan family rooms lead directly to the low maintenance gardens, stunning spaces perfect for modern living.
With Scandia-Hus levels of insulation, underfloor heating throughout, solar PV panels on the roofs and electric feature fireplaces, there’s no doubt that the new owners will be comfortable and warm in these beautiful looking homes.































































































