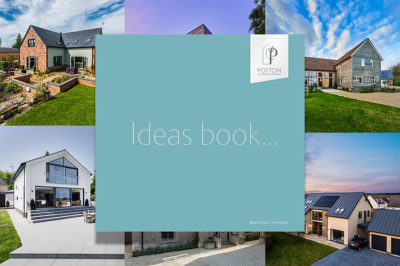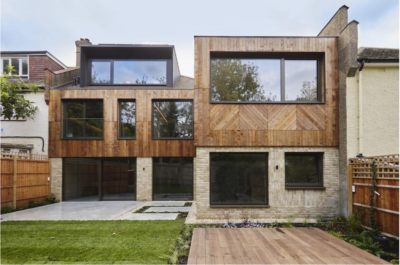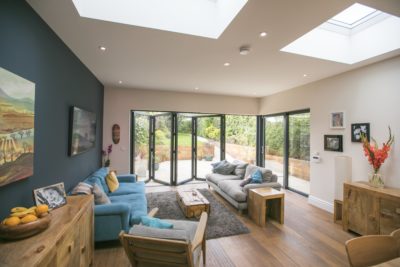How to Design An Annexe Building
As we’ve watched our children grow, it dawned on us that we needed more space for family members to do their own thing.
Initially we thought about moving, but we like where we live and larger properties nearby are outside of our price range.
Once we decided to stay, I looked at our property and plot to consider how we might achieve some much-needed extra space.
We’re now proud owners of an annexe at the bottom of our garden.
Assessing the potential of your plot
Before planning a garden building, you must ensure you retain enough outdoor space to enjoy fresh air and sunshine. Review the periphery of your plot, and the back in particular – you may have areas that are used infrequently, or not at all, and could be a suitable location for an annexe.
Read more: 10 Expert Tips to Win Planning Permission on a Garden Plot
Our home had a garage at the bottom of the garden, which was reached by a narrow track. Beside the garage, we had some vegetable patches and a patch of unruly planting. When I measured and drew this area out, I was surprised to see just how much land was available.
Impact on the main house
In terms of where you can build, you can go right up to your boundary, however, by doing so you may be limited to windows on one side only.
If that’s the case, use roof lights to balance light levels deeper in the floorplan of the annexe.
It’s likely that windows will to look out to the main house, so if the building is relatively close, think about using planting to screen the view.
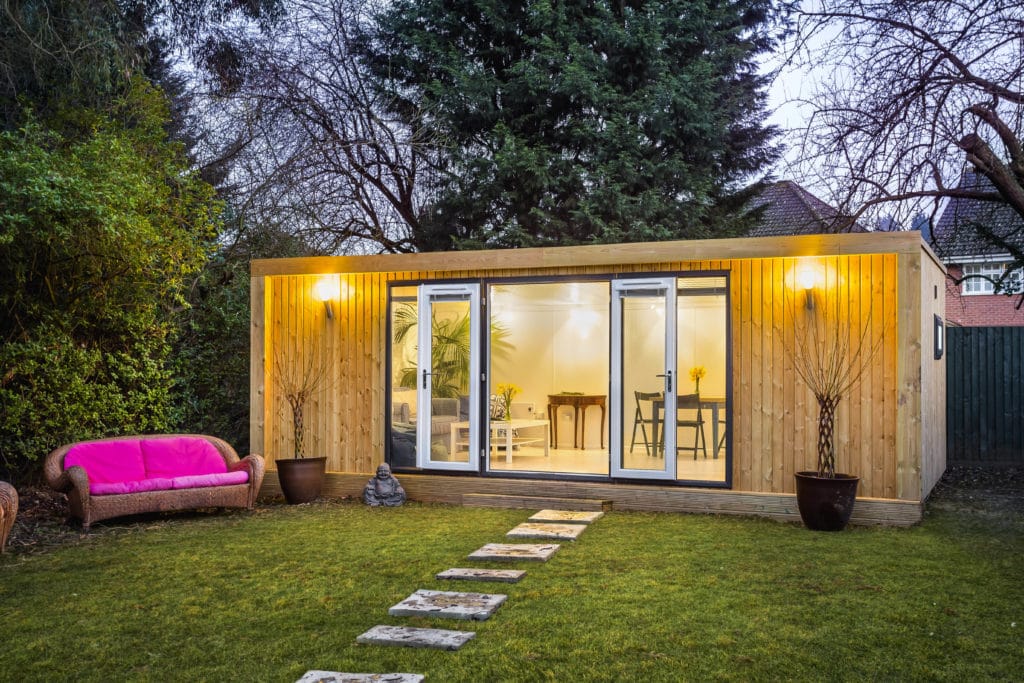
The Redwood Clad Inspiration Garden Room from Green Retreats comes fully-insulated with lighting, plug sockets, heating and wall finishes
If you live in a terraced house that has a rear exit, it’s not a good idea to build from boundary to boundary and block your access. At the very least, it will be useful during construction.
You must consider the orientation of your annexe; make sure its position doesn’t create excess shade (although a little shade will offer a comfortable seating spot in high summer).
You need to take note of trees on site, too, and aim to stay at least five metres away so that roots don’t cause havoc under the building in the future.
Connecting to services
Depending on the distance your garden building is from the main house, you’ll need to consider getting services to it. In our case, I laid new ducts between the house and annexe, through which we laid electricity, water and a data cable for internet access.
Learn more: Connecting to Services
One of the challenges you may face is drainage. The mains drains are likely to be near the house and probably close to the ground level surface. This was a dilemma with our project, as it was not possible to rely on gravity to create the necessary fall.
I installed a relatively inexpensive mini-pumping station to overcome this. These stations can cater for very long distances and are well worth pursuing rather than a septic tank, which will take up more garden space and must be regularly emptied.
Deciding on the size
In theory – to meet permitted development requirements – your annexe could cover half the area of land around your house, which could be quite considerable. Think about how you would like to use your new space and make a list of your requirements.
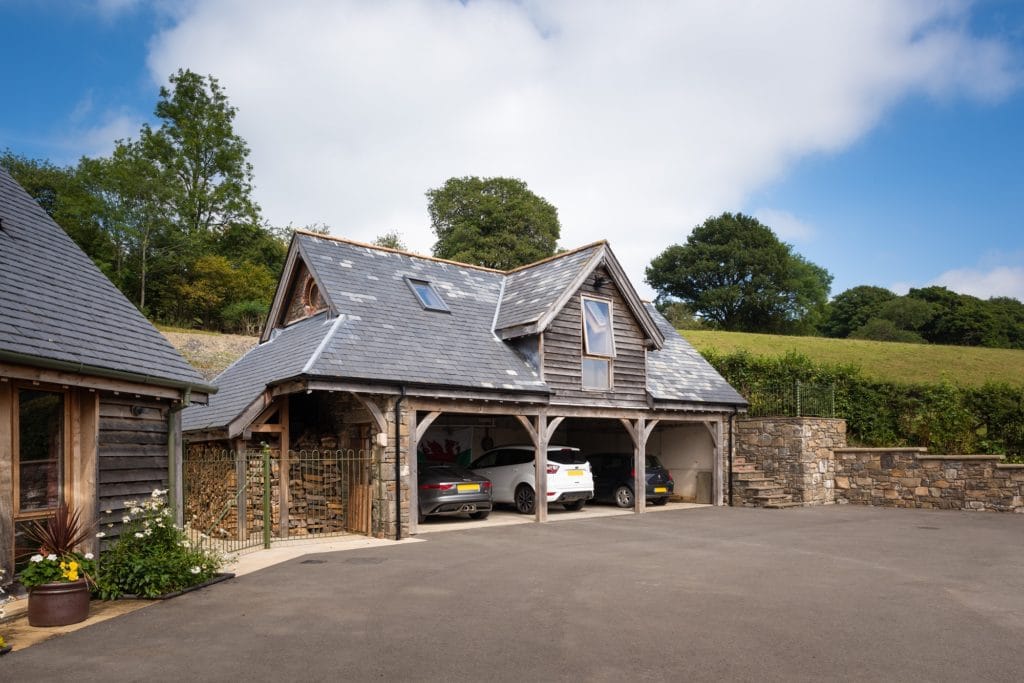
In this Welsh Oak Frame project, space in the separate triple-bay oak frame carport has been maximised with a room in the roof. Access is up outside steps where inside is sometimes used as guest accommodation
In my case it started with the dream of a full-sized pool table and went on from there. We wanted to accommodate a bed, a shower room and some storage space, which could easily convert to another separate room in the future.
Think about flexible use, too. Throughout the pandemic, our annexe has been two home offices, a Build It Live Presentation venue, a play space, an exercise and karate studio, a home cinema and music room – at times with drums in one room and a clarinet in the other.
The full-sized pool table has yet to arrive, however, the space has supported us all and could not have been more flexible.
While a four-metre ridge height doesn’t allow for a first floor, you can still create dramatic spaces, useful storage or even a sleeping deck. Try and preserve height in part of building if you can – I’ve managed to keep one area vaulted and the remainder has a low, flat ceiling.
If built properly, an annexe can last as long as the main house so think about your future needs. Simple measures like wider doors and introducing at least one level threshold are vital for wheelchair access.
Should the need arise in the future, we have a space to look after a family member that might need our care.
Planning process for annexe buildings
If your new building is going to be used as a studio space, a home office or playroom, then you could build within Permitted Development Rights. If you create a building, which you subsequently want to convert into a self-contained annexe, this might also be considered acceptable without full planning permission.
In this scenario, I suggest you apply for a Lawful Development Certificate. It confirms the annexe falls under PD, or if not, you know you’ll need to apply for formal consent.
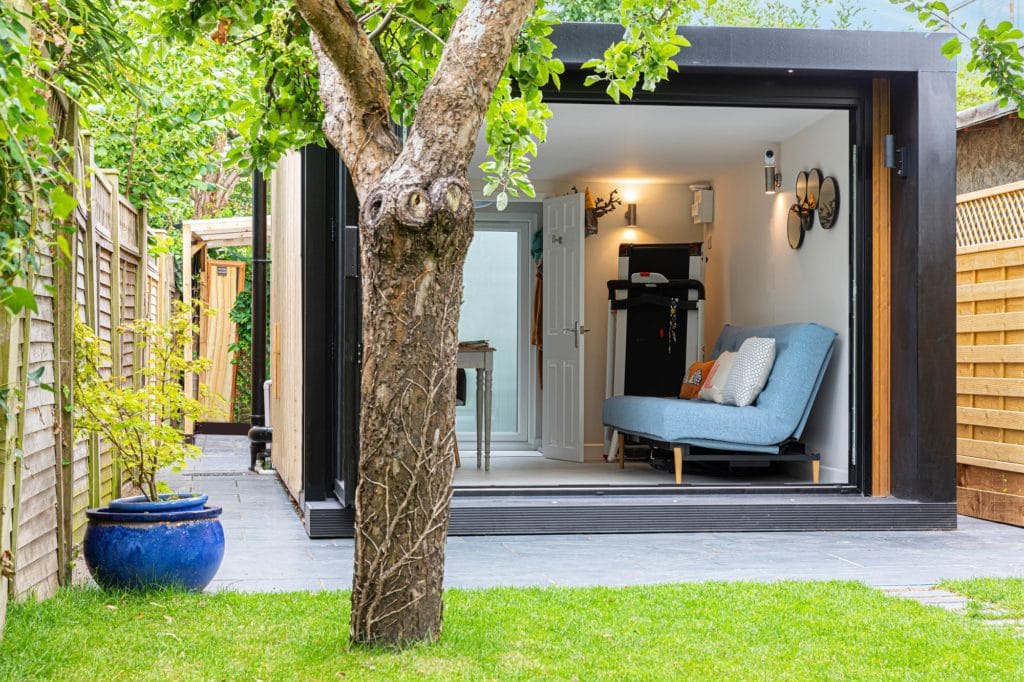
The Garden Office TG03 garden room is constructed with prefabricated insulated walls and at 15m², this model is big enough for a room and ensuite toilet
If, from the outset, you know you’re going to build self-contained residential accommodation, then planning will be required.
In presenting your case, you will need to demonstrate that the proposal will not cause any significant harm or impact to your neighbours’ properties, and include access details and where visitors would park.
In my case I wanted a dual vaulted roof and to build close to one boundary so I decided to go through the planning system. The design had no impact on our neighbours’ amenity, but, crucially, I also showed I could build something bigger through PD.
The scheme was passed without fanfare and hassle so don’t be concerned if what you want to achieve needs a planning application. Just make sure that you can demonstrate a ‘permitted development fallback’ position as part of your argument.
Remember, the annexe is ancillary to your main house, which means that it must be used by your household. Renting or providing short term holiday accommodation comes under commercial use and will need planning permission.
Thermal performance
I routinely encourage my clients to build sustainable homes, so I wanted to bring the same standards to my own project. I always propose maximising insulation and going for good levels of airtightness to reduce the heat load and running costs.
The design lent itself to timber frame; I achieved U-values of 0.15W/sqm for the floor, wall and roof by insulating between the studs, and an internal layer of insulation. I have also fitted an airtight membrane, plus the windows are double-glazed and two electric radiators provide heat, if required.
I’m really pleased to see that the combination has worked! Our annexe heats up very quickly and holds the temperature well. Most of the time the radiators are not needed – there is low demand so the running costs reflect this.
When external temperatures are very high, the insulation keeps the building cool inside, and we can also open high-level roof lights if it gets too hot, which creates a solar chimney that draws out the heat.
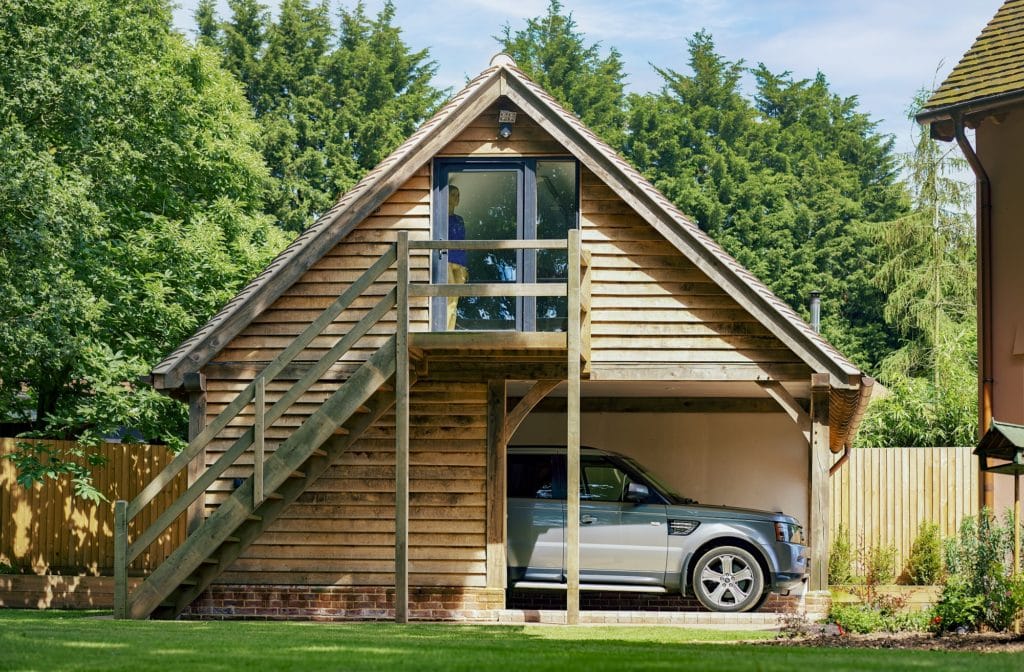
Oakwright’s detached Gloucester oak-framed garage makes use of space in the pitched roof that’s used as an art studio. The oak weatherboards blend in with the adjoining oak-framed house, suiting the rural setting. Photo by Mark Welsh
If you’re thinking of buying an off-the-shelf solution, look at the thermal performance as well as how easy the building is to construct.
| Do I Need Planning Permission or Not?
If your proposal falls within these parameters, then I think you have a reasonable case to build under Permitted Development: 1. It takes up less than 50% of the land around the main house Note, if you’re in a Conservation Area, Listed Building or Area of Outstanding Natural Beauty (AONB) or where the building will be close to a highway or footpath, then your PD rights are significantly restricted and you should seek planning advice. |
Whilst they may be cheap and quick to build, you may find heating and cooling costs a fortune, resulting in an uncomfortable space that becomes redundant after little use.
Cost planning for an annexe
The price of your annexe will depend on how long you need the outbuilding for and what you invest in thermal performance and airtightness. I used a main contractor to get the structure to an almost watertight stage.
Then managed trades and bought materials myself, setting up a number of accounts with builders’ merchants and suppliers. Through the trades, I quickly learnt which items to buy from where.
I also carried out some of the work myself, such as the insulation, so I know that all the joints are tight and sealed. Managing the project this way probably reduced my overall costs by at least 30% in comparison to handing the whole job to one contractor.
Building our annexe has meant we can stay living in our house for longer. It provides us with a hub for a range of activities, and a place for friends to stay. And who knows, I may yet get my pool table!
Top image: This 54m² open-plan studio annexe from Prime Oak has a mezzanine floor and is used as entertaining space and for overnight guest stays. Prices start at £84,000.
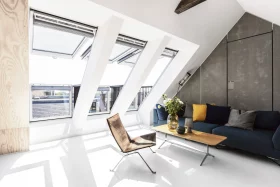
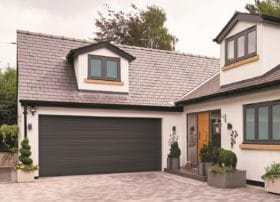


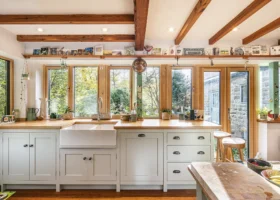




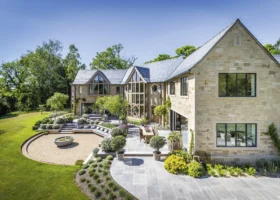










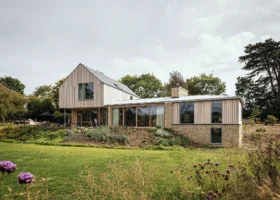

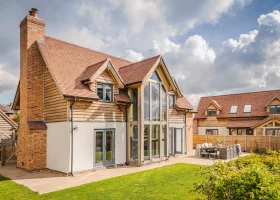


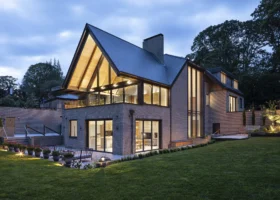













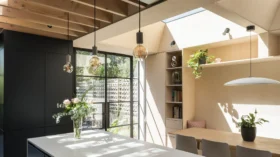

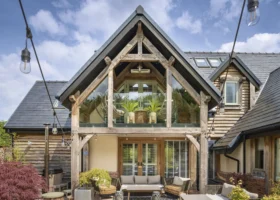
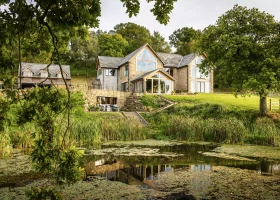
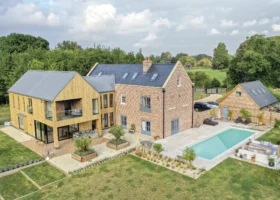

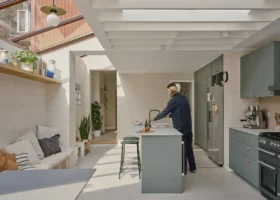
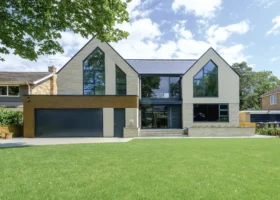
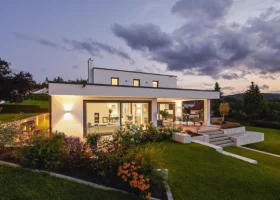





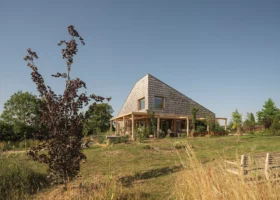




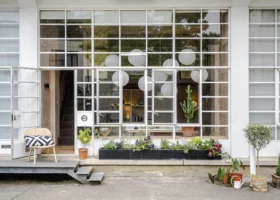
























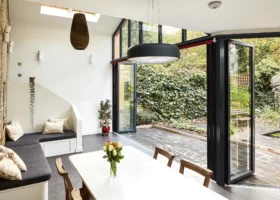














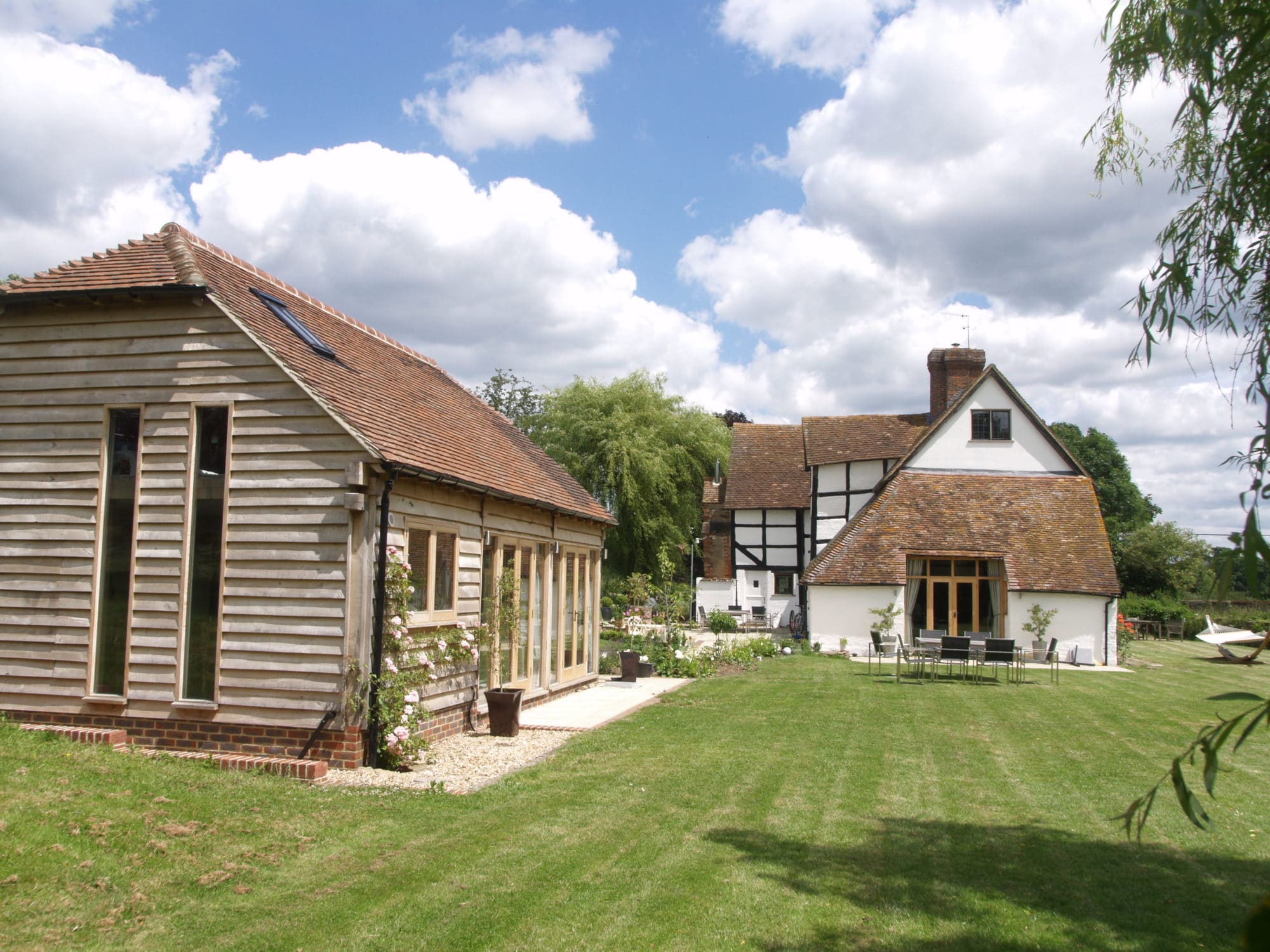
 Login/register to save Article for later
Login/register to save Article for later




