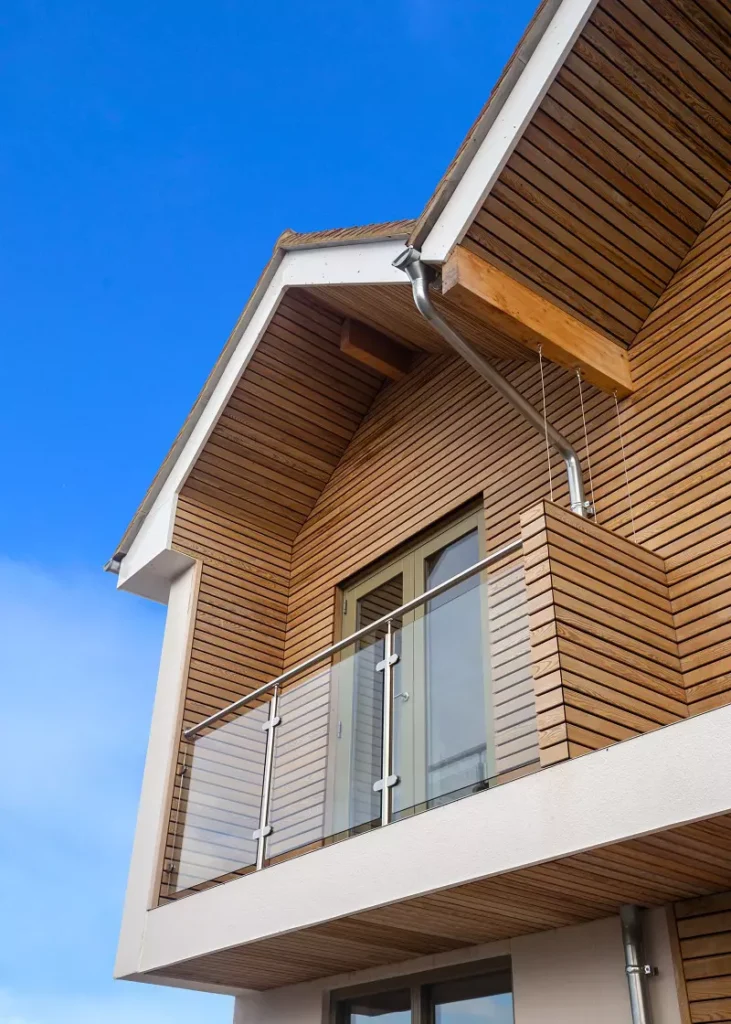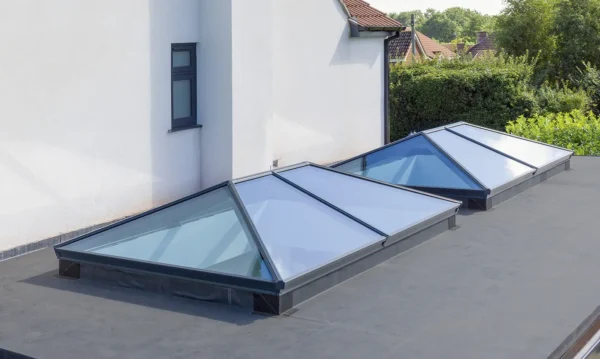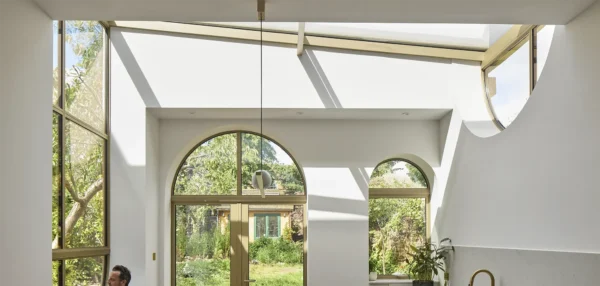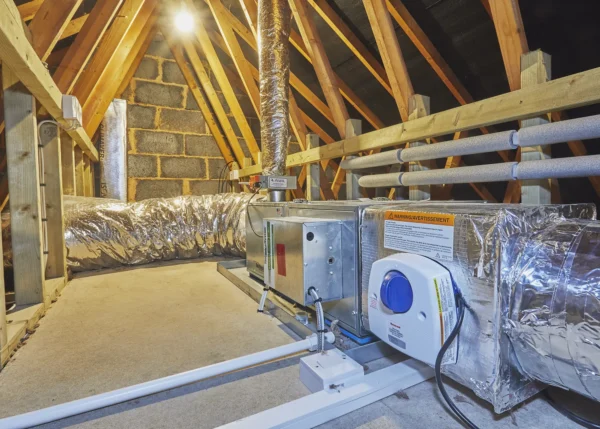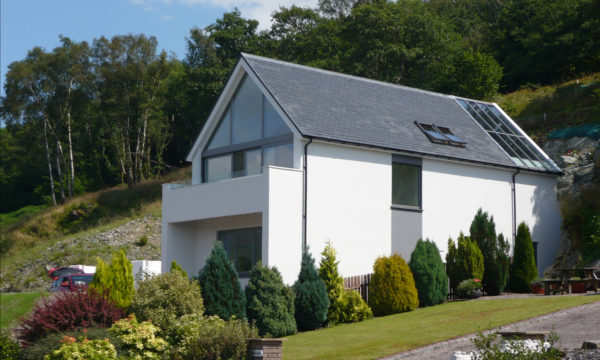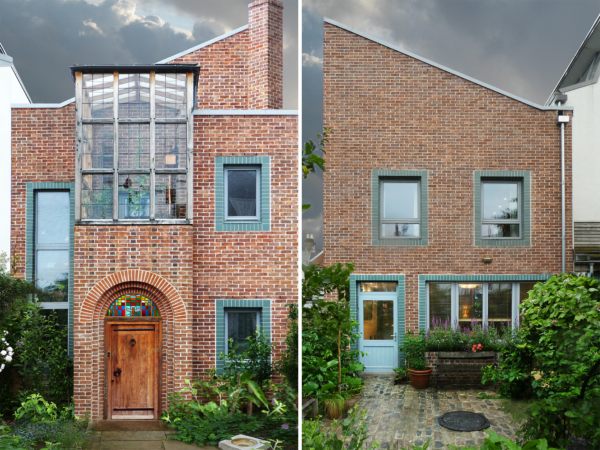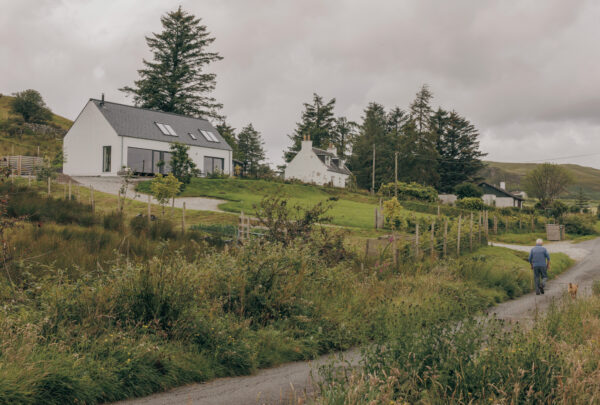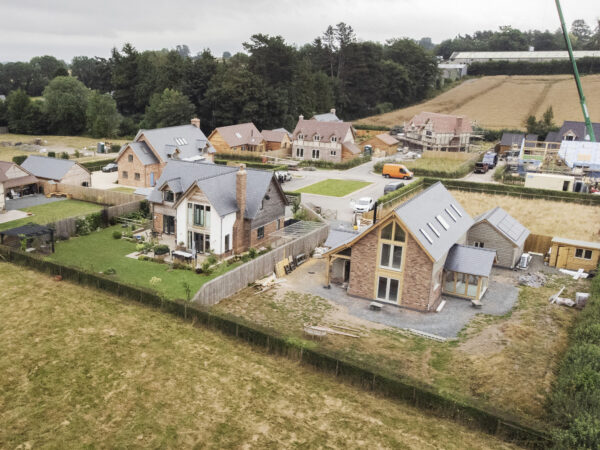Timber Cladding Design Ideas for Your Self Build or Extension Project
Timber cladding makes a great external finish on a diverse range of self build, renovation or extension projects. It’s popular for its sturdiness, insulating properties and design potential – complementing ultra-contemporary new builds and period homes alike.
Hardwood timber cladding or thermally-treated boards tend to be a more durable option for a house’s exterior, as their sturdy properties mean it can better withstand harsh weather conditions without too much maintenance. Softwoods however, including the likes of cedar and Douglas fir, do still make great cladding options – they may simply require a little more attention (seals or coatings) to slow down unwanted changes over time. You should always research the timber’s specifications to ensure it’ll work well in your project.
The huge collection of wood species will mean price tags at both ends of the scale, but as timber cladding can prove to be a low-maintenance option – which ages beautifully over time – it will be worth the investment.
Whether you’re self building, renovating or looking for cladding options for an extension, to help you make the best-suited decision I’ve gathered a collection of unique and inspiring timber cladding projects.
find cladding suppliers in build it’s directory
Jump to timber cladding FAQs answered
Geometric Timber Frame Home Finished with Siberian Larch
AR Design Studio won the 2023 Build It Award for Best Timber Frame Home with their outstanding project Woodland House, which has championed the advantages of timber frame construction to create a distinctive home. The home features three distinct volumes – one two-storey volume flanked by two single-storey wings – each serving their own purpose.
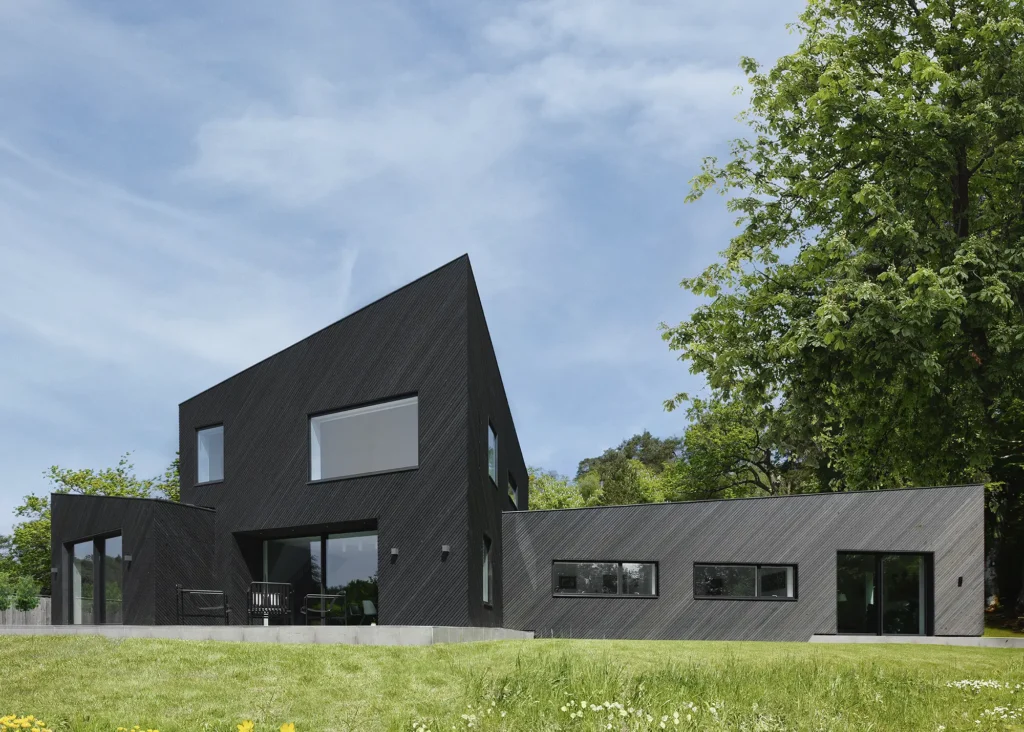
Photo: Martin Gardner
The dark, larch timber-clad exterior ensures the home’s unique contours are emphasised from every angle. Millworks provided the Charcoal Black Siberan Larch, which has been finished with their Millcoat factory coating for enhanced performance and increased UV protection.
Sympathetic Eco House with a Brick and Timber-Clad Exterior
Situated in an area of outstanding natural beauty in rural Suffolk, this eco home, designed by Mylius Architects, perfectly reinterprets the site’s former farmhouse with a contemporary dwelling that’s suited to low-energy living. The exterior features a blend of charred timber cladding and brick, making a striking statement.
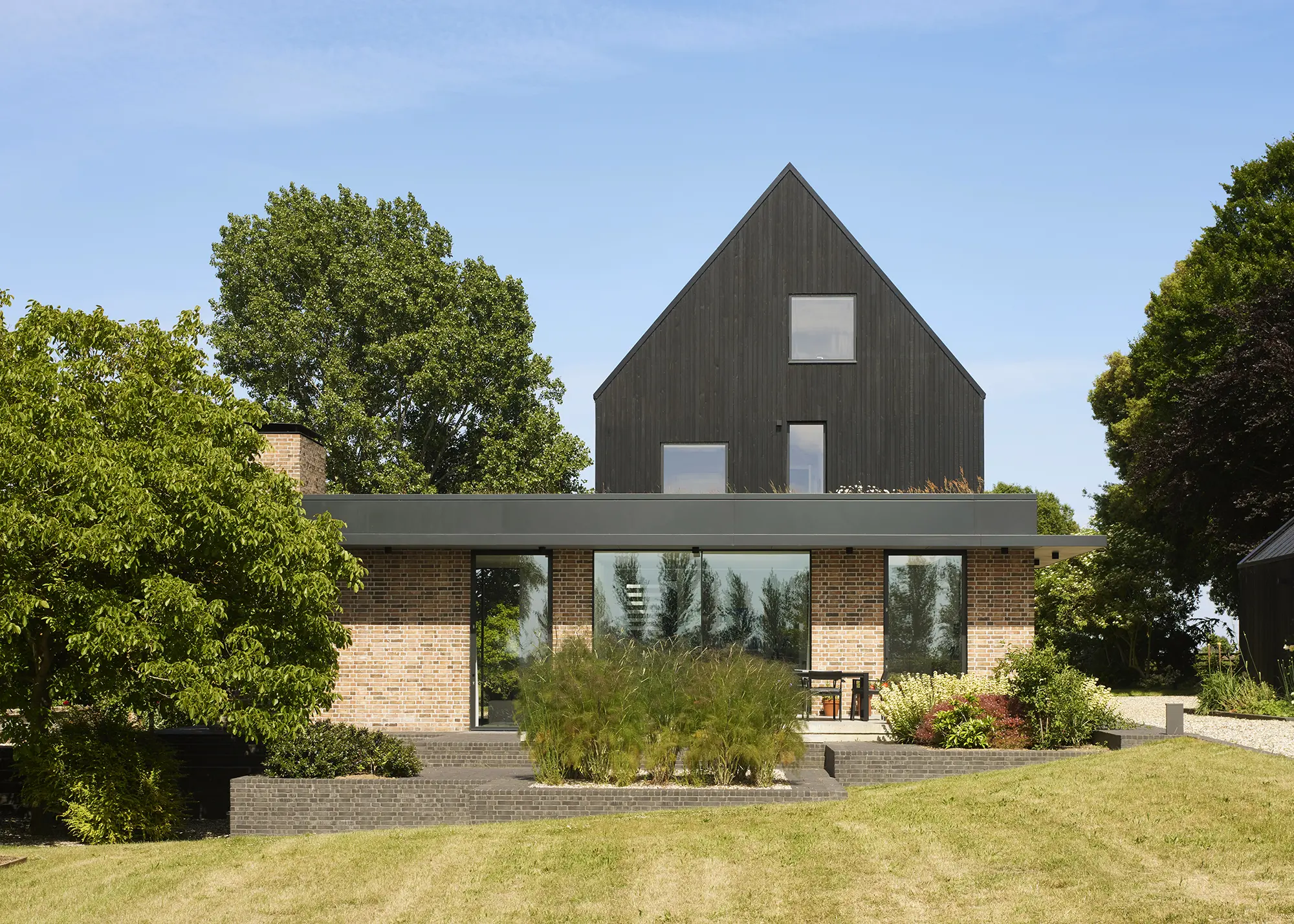
Photo: Richard Chivers
The house has a ground source heat pump, solar PV panels with battery storage, EV charging points, low-energy light fittings and smart home controls. Passive measures include high levels of insulation, a wildflower green roof and a canopy that shades south/west-facing areas of glazing.
Sympathetic Timber-Clad Eco Self Build
Designed by Kirsty Maguire Architects, this sensitive eco home was built to Passivhaus principles and with low-carbon living in mind. The timber frame structure is heated via an air source heat pump and insulated with a sustainable blend of recycled paper and timber insulation boards.
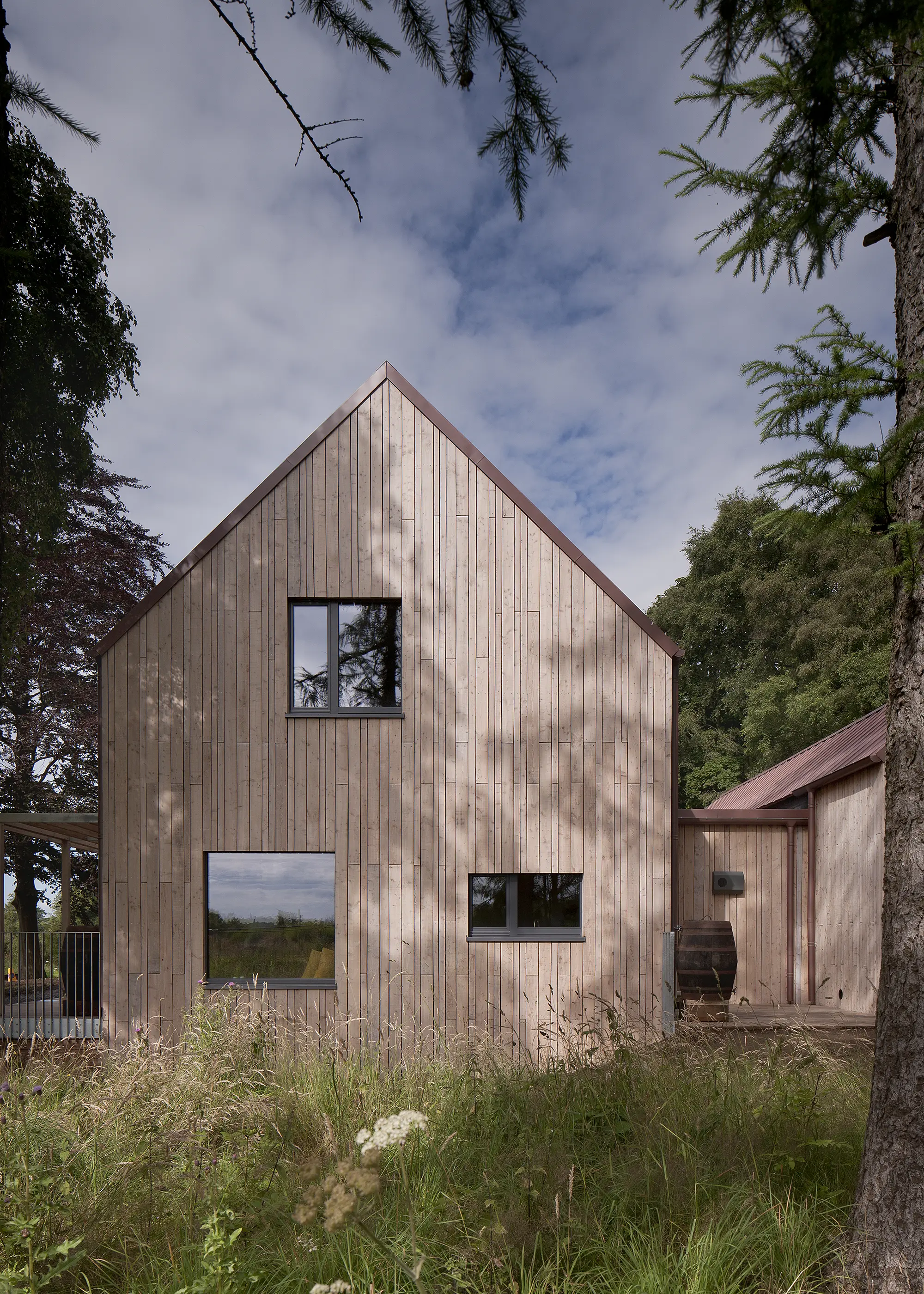
Photo: David Barbour
Outside, the barn-like exterior has been finished with Russwood’s high-performance Scotlarch cladding, specified in two different widths to create visual interest. This is carried inside with finishes such as timber and clay plaster, connecting the house with its woodland setting.
Contemporary SIPs Home with Angular Timber Cladding
Winner of the 2024 Build It Award for Best SIPs Home, this low-energy self build by Sketch Architects replaces a poorly-built 1960s house. The owners were after a large, light-filled kitchen at the centre of the scheme, with a flexible floorplan to support the family’s evolving needs.
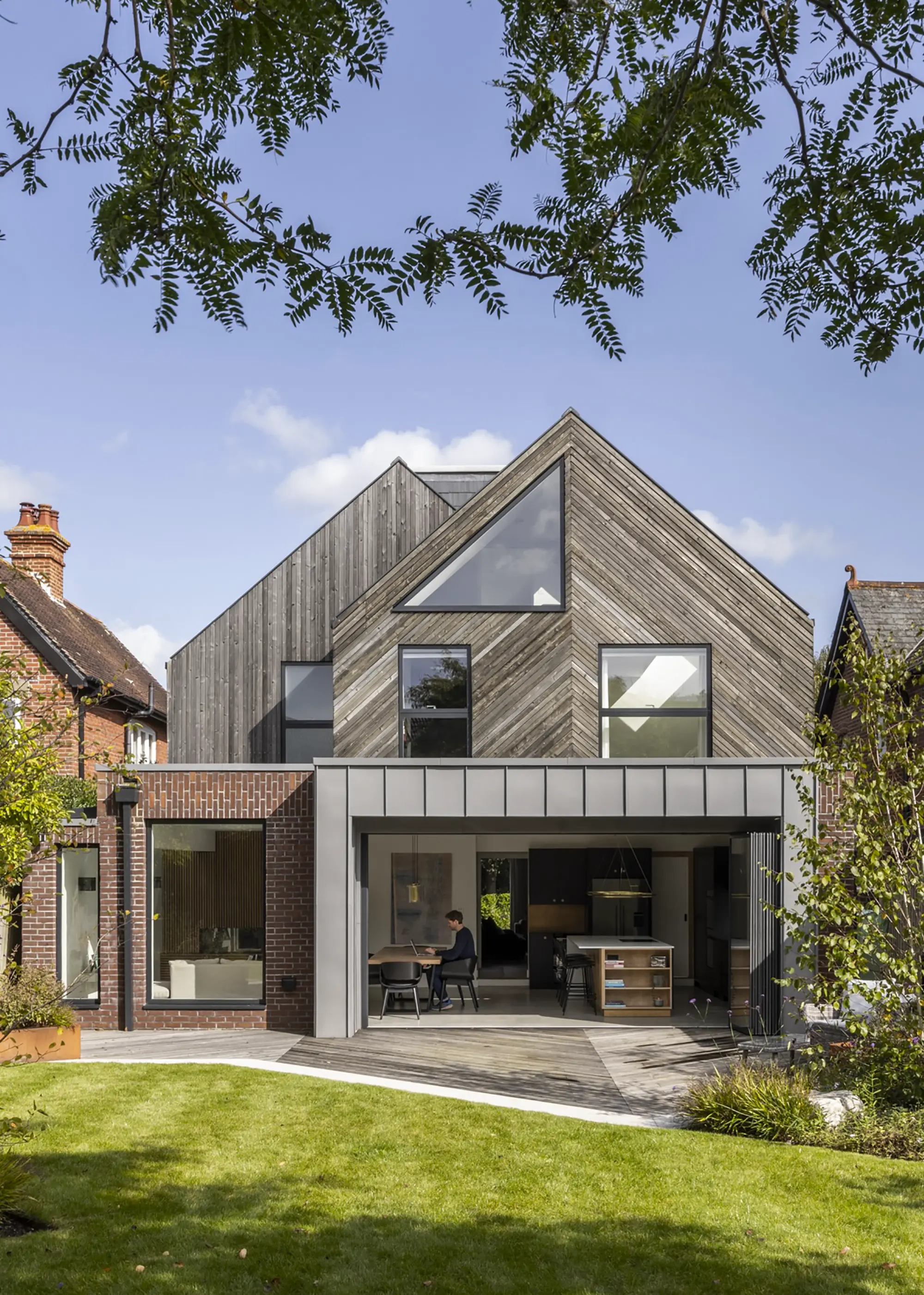
Photo: Billy Bolton
The finished house features a stepped gable design, which delivers plenty of extra space compared to the original building. SIPs helped to maximise usable floorspace on the top storey, with the pre-insulated panels and a dormer addition enabling secondary living areas in the roof. The exterior has been finished with a blend of zinc and timber cladding, laid in different angles to create a striking finish.
Modern Timber-Clad Garage with Hidden Doors
Designed by Rixon Architects, Suzie and Sam Andrews’ new, energy-efficient home features a detached garage at the rear of the property’s driveway – tucked away from the roadside.
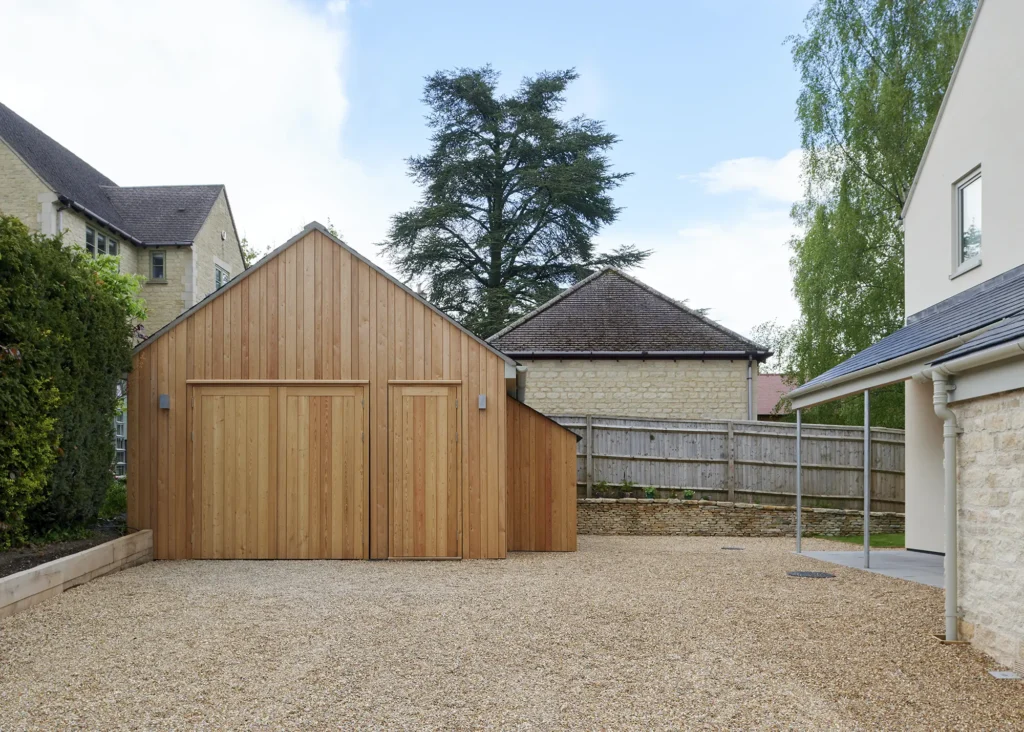
Photo: Adam Carter
The garage has been finished with Vastern Timber‘s Siberian Larch timber cladding to complement details found on the home’s picture window and veranda. This consistent finish allows the doors to be cleverly concealed for a sleek, clean look.
House Extension finished with Durable Timber Cladding
Studio CBD designed this modern extension for an 1870s house in Hertfordshire, enhancing the property’s access to daylight and the garden area. The addition was designed to sit harmoniously alongside the original house.
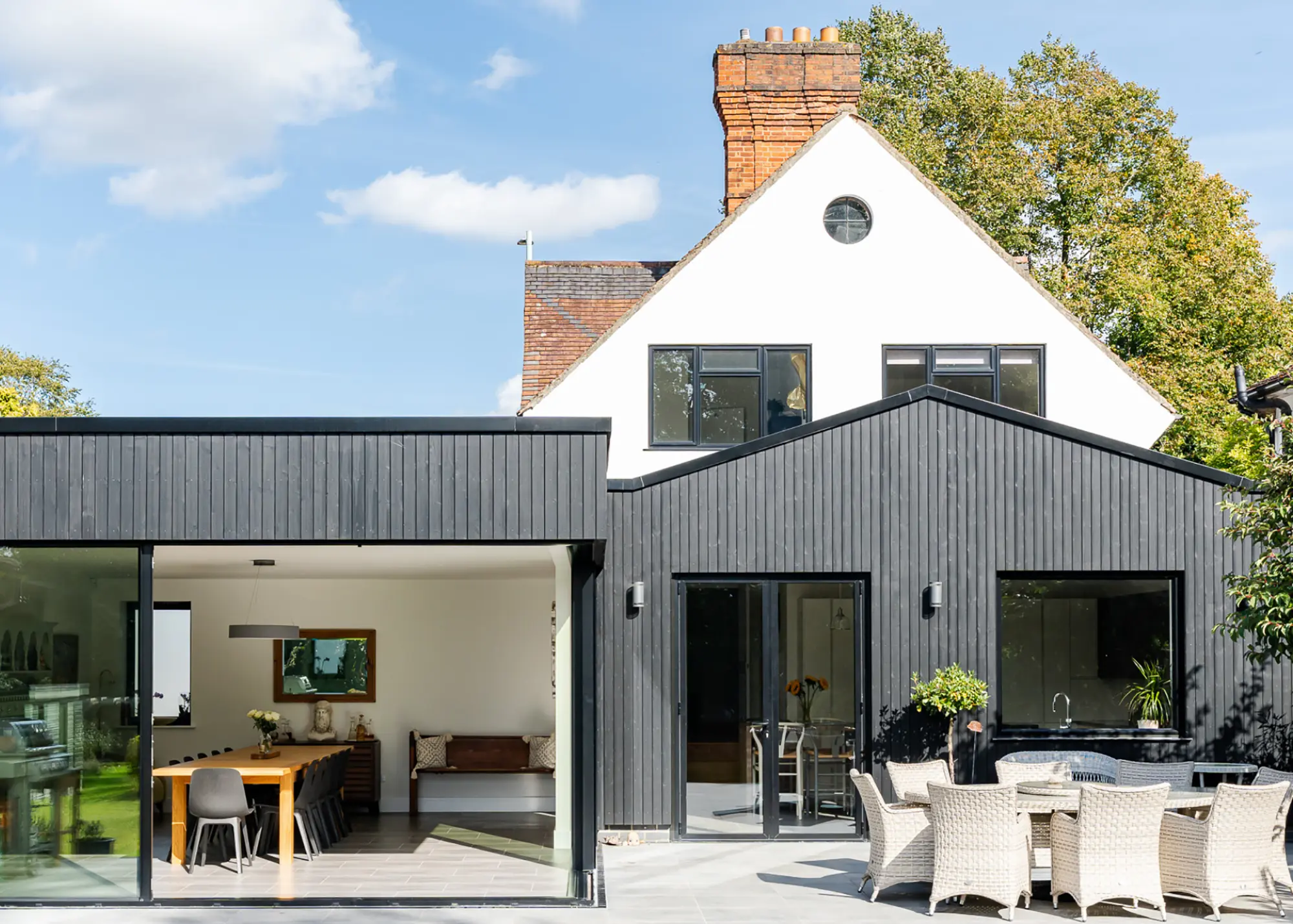
Photo: Adam Carter
The exterior features Millworks‘ Brushed ThermoWood Pine, treated with Millcoat Charcoal Black, which calls back to the existing dark boarding on the oldest parts of the house.
Scandi-Style Timber-Clad Log Home
This Scandinavian-style log home by Orme Architecture and Honka Fusion has been completed with a blend of Vastern’s Brimstone heat-treated poplar timber cladding and Equitone’s fibre cement cladding to create an efficient and robust finish that will age well.
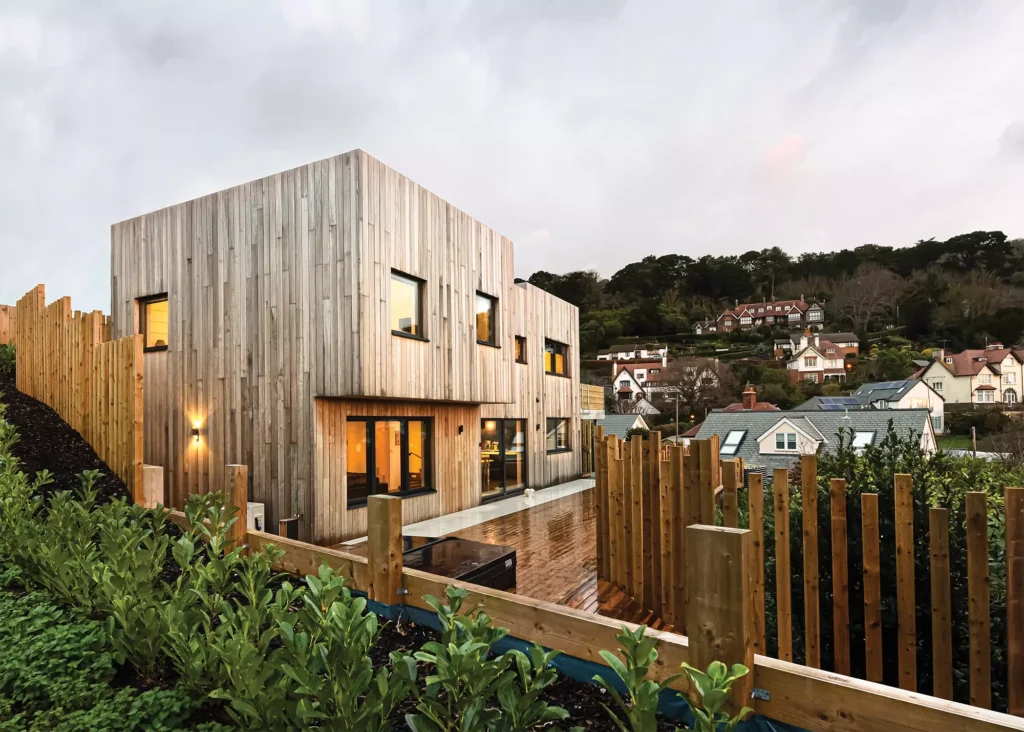
Photo: Nina Dodd
Listed Building Upgraded with Oak Cladding
Theis and Khan architects revived a collection of outbuildings ancillary to a grade II listed farmhouse, positioned in an area of outstanding natural beauty. Stylish and durable oak cladding helps to ensure the converted home retains an authentic character.
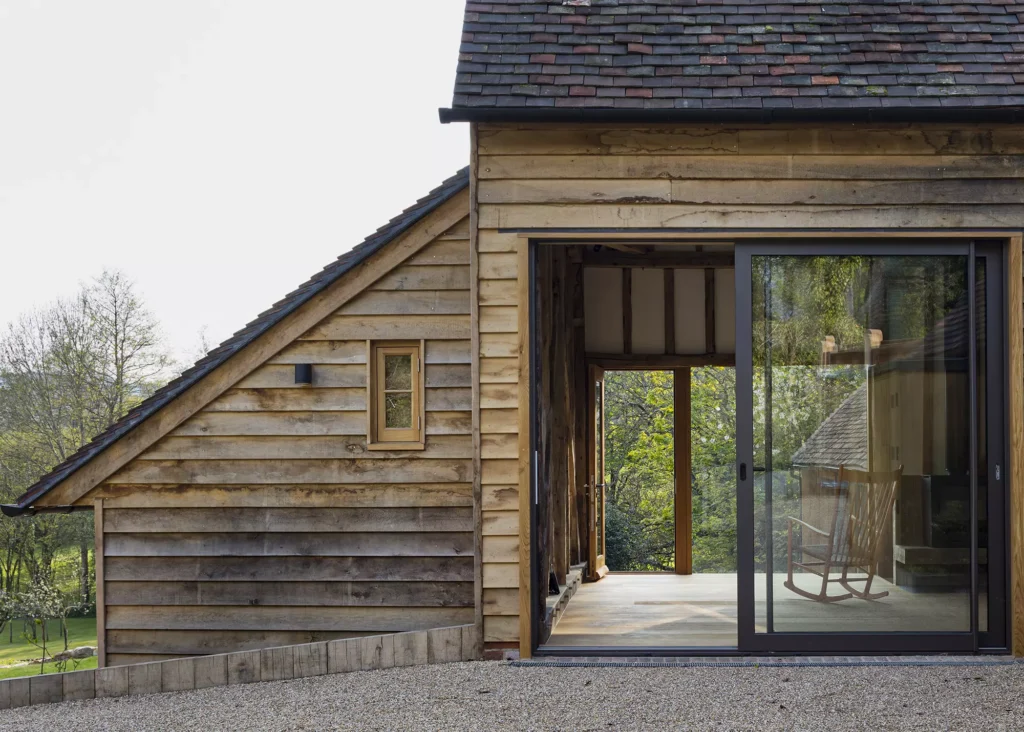
Photo: Nick Kane
Natural Look Timber Cladding Design
This cubic, Bauhaus-inspired home by Baufritz has been finished with a “Scala” wooden facade. The organic finish – that has deliberately been left in its natural state – helps the property to blend seamlessly with the woodland surroundings. In accordance with the Baufritz principle, only biologically sound materials and healthy building materials were used.
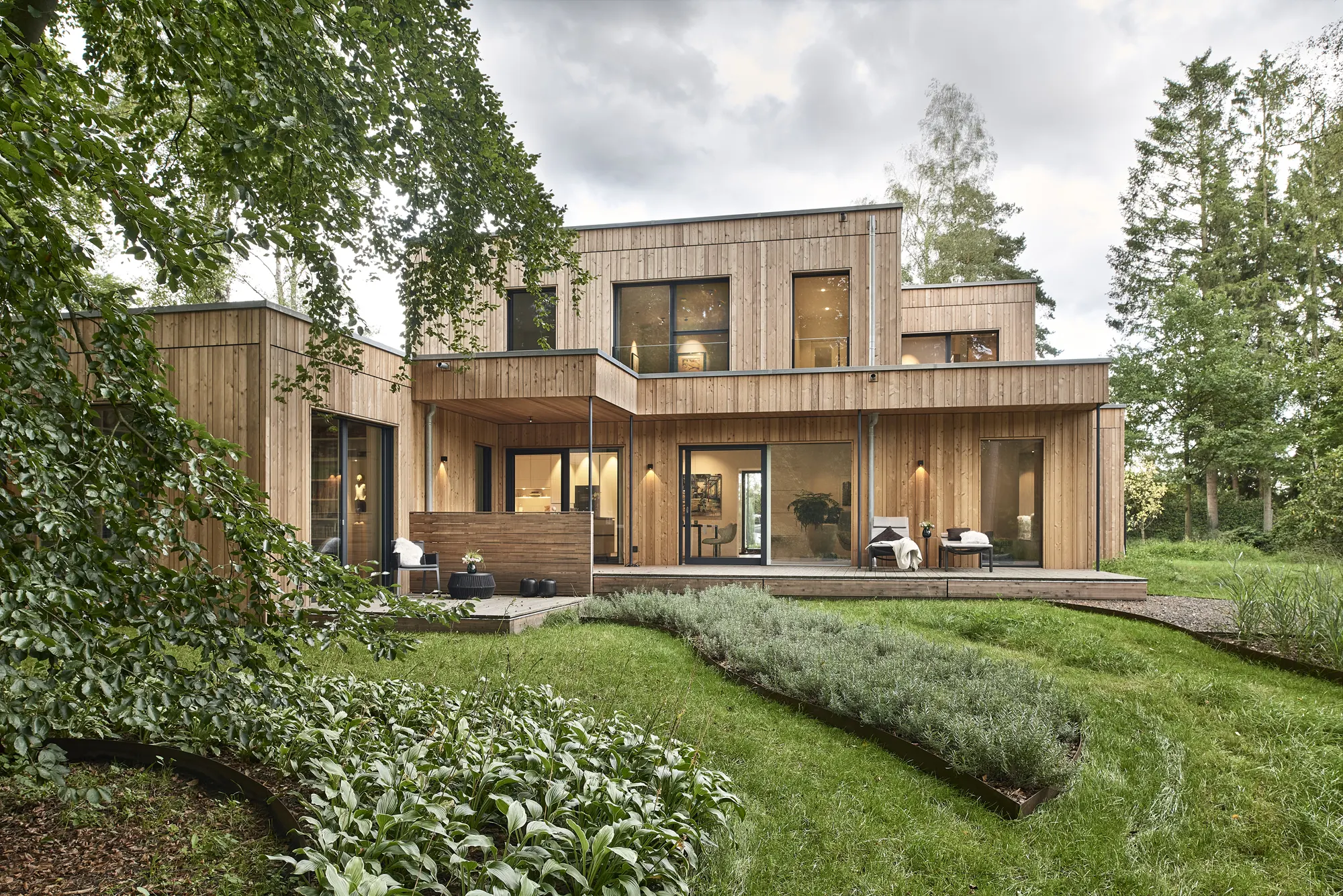 Dark Timber Cladding for a Woodland Home
Dark Timber Cladding for a Woodland Home
Accoya supplied the timber cladding for this woodland home. Complete with three durable yet rustic finishes, the knot-free, low-maintenance and sustainable dark wood helps blend the property with its surroundings.
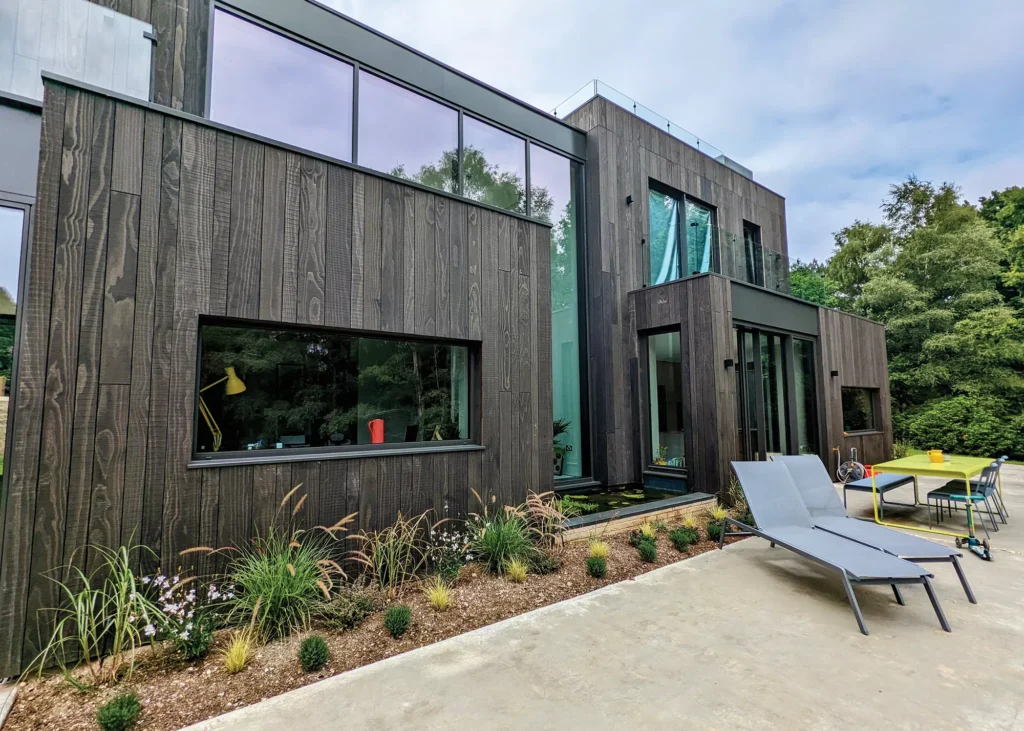
Rural Barn-Style Home Finished with Siberian Larch Timber Cladding
Fiddes Architects finished this contemporary timber frame home with Russwood’s sleek Siberian larch cladding to echo the design of their clients’ previous granite farm house.
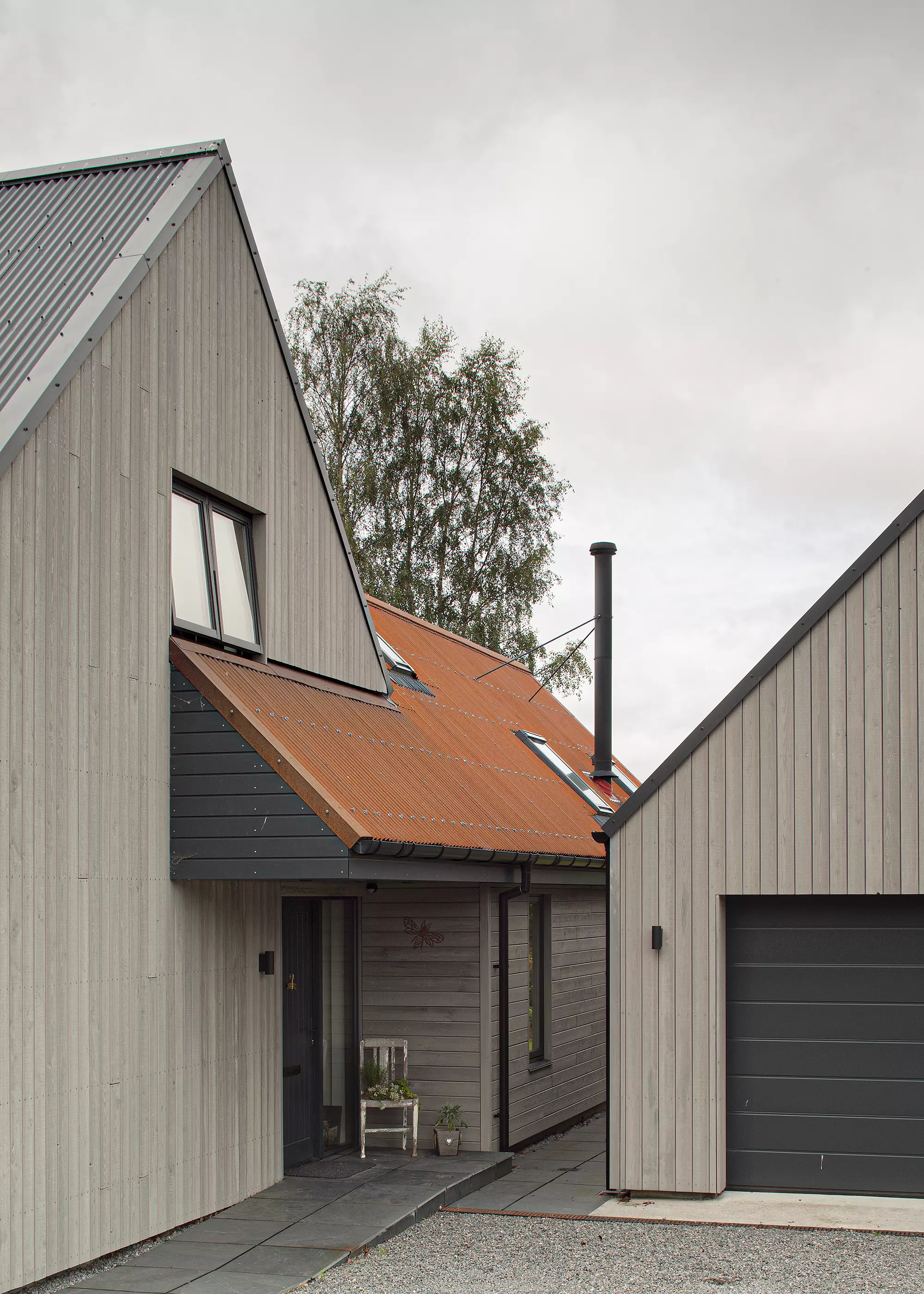
Photo: David Barbour
Contemporary Addition with a Charred Timber Cladding Finish
Paul Archer Design devised an impressive multi-storey rear extension and complete refurbishment of this family home in Hackney. Local planning stipulations limited how much the extension could protrude from the property’s original footprint, so the internal spaces have been thoughtfully maximised with an open-plan layout that priorities daylight.

Photo: Jonathan Gooch
The house has been extended with three distinctive, cubic volumes. This design offers a clear visual separation between old and new, with the original home’s Edwardian architecture now set against a contemporary charred timber-clad facade.
CLOSER LOOK Why did we choose timber cladding for the Build It Self Build Education House?The Build It Self Build Education House in Graven Hill was designed by Lapd architects. They were tasked with delivering ‘wow’ factor on a budget, and so selected an ICF (insulated concrete formwork) construction system, and decided early on that timber cladding would be key to creating the architecturally-led contemporary finish they desired.
Russwood Siberian Larch SILA Select was chosen for the external finish, laid in 70mm width rainscreen profile. SiOO:X treatment retains the natural beauty of the timber but allows for uniform weathering, whilst secret fixings of FassadenClip® and L-GoFix® A2 screws provide a clean, contemporary finish. |
Cottage Renovation with a Timber Cladding & Render Blend
Carbon by Design supplied the charred larch cladding for this extension to an 18th-century cottage in Warwickshire. Larch is a hardwearing, low-maintenance cladding option – providing a naturally textured finish that complements the main house’s period character.
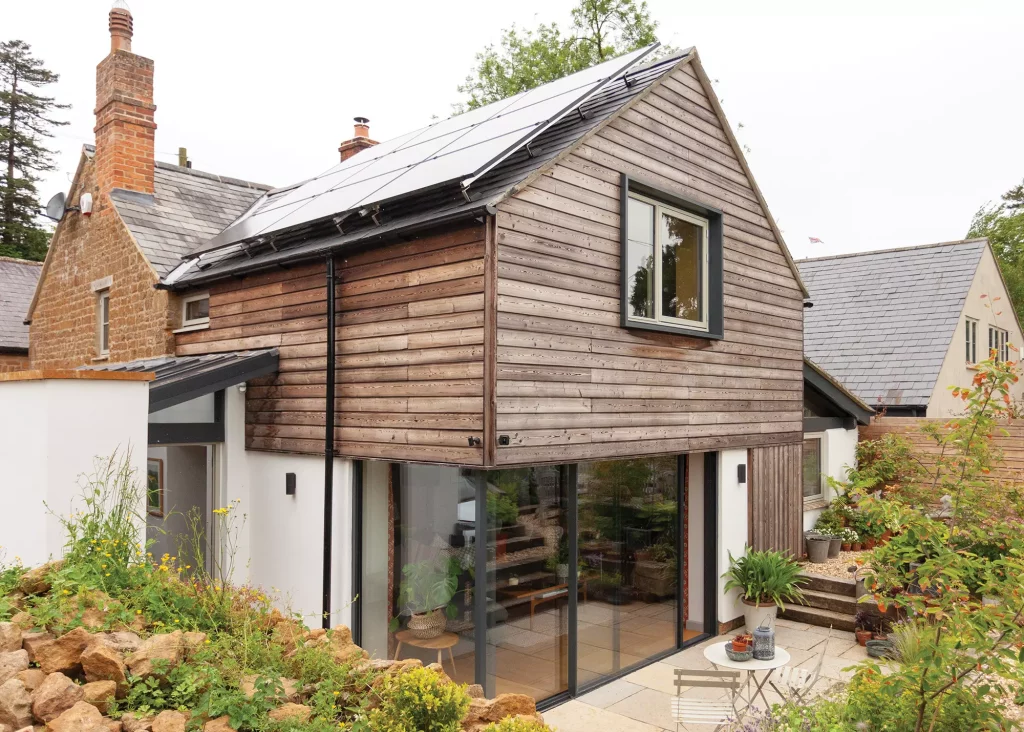
Photo: William Goddard
Timber Frame Self Build with a Sensitive Cladding Design
This home designed by Cameron Webster Architects is nestled perfectly among the Trossachs National Park woodland. The irregular shape gives the property its striking angular look and is cleverly orientated with wide glazing and a balcony to maximise the surrounding views.
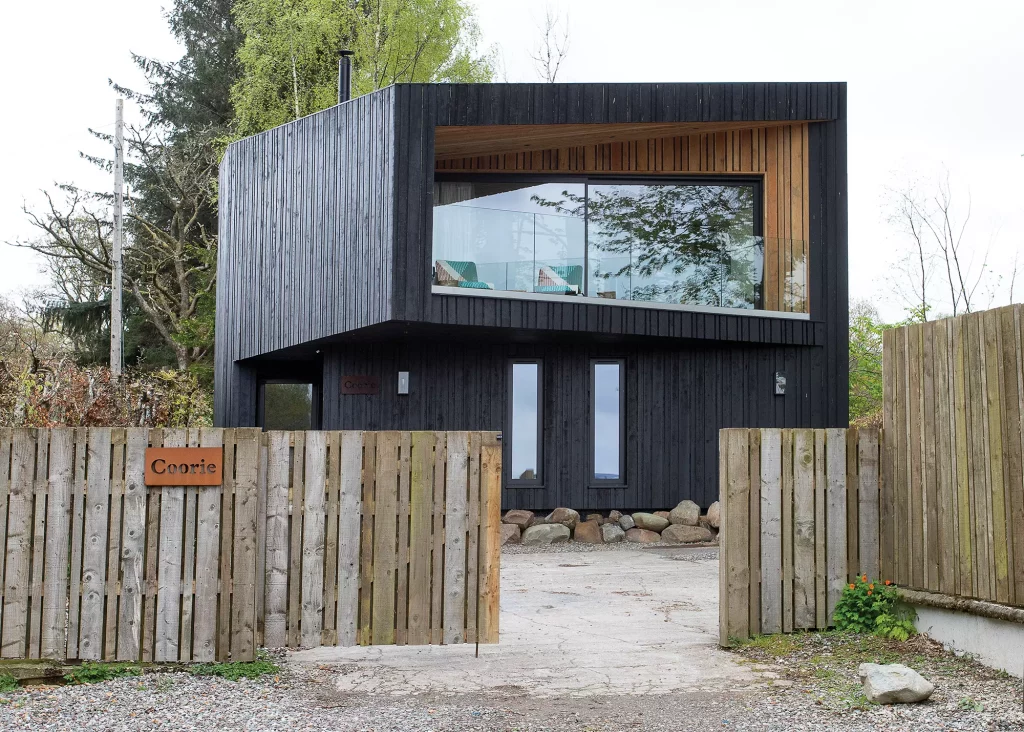
Photo: Douglas Gibbs
The exterior of the property has been completed using Sarking timber cladding, a softwood commonly used for fencing and in agricultural structures, and coated in a Teknos finish for durability. The material is considered a low-grade timber, but the couple liked the rough surface texture as it helped the property to strike a better balance with its surroundings.
House Extension with an Eye-Catching Timber-Clad Exterior
Luke Young of Young and Co Architects was tasked with renovating this elegant Edwardian home in Camden, London.
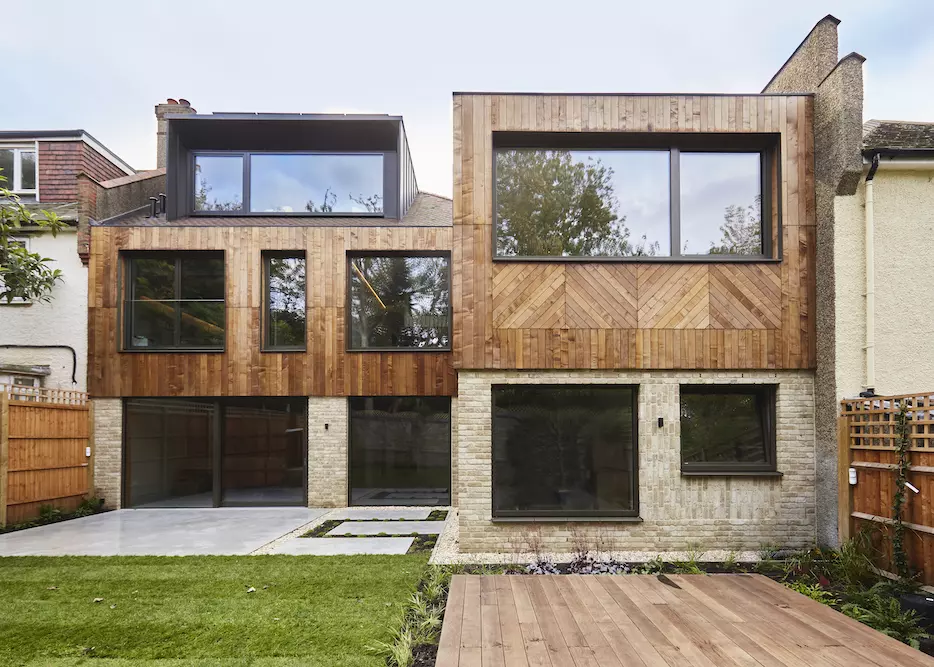
The focal point of the renovation was Vastern’s Brimstone sycamore cladding, fitted in a herringbone pattern that makes a contemporary addition to the period structure.
Countryside Home with a Timber Cladding Blend
Freddie and Katie Pack saved up to build this contemporary and efficient house on their family’s Romney Marsh farm after living in a small cabin a few fields away. They set out to renovate an existing 1950s brick house on the plot, but soon realised it would be easier to knock down and self build a new home, enlisting RX Architects to help them recreate the farm-style design with a modern twist.
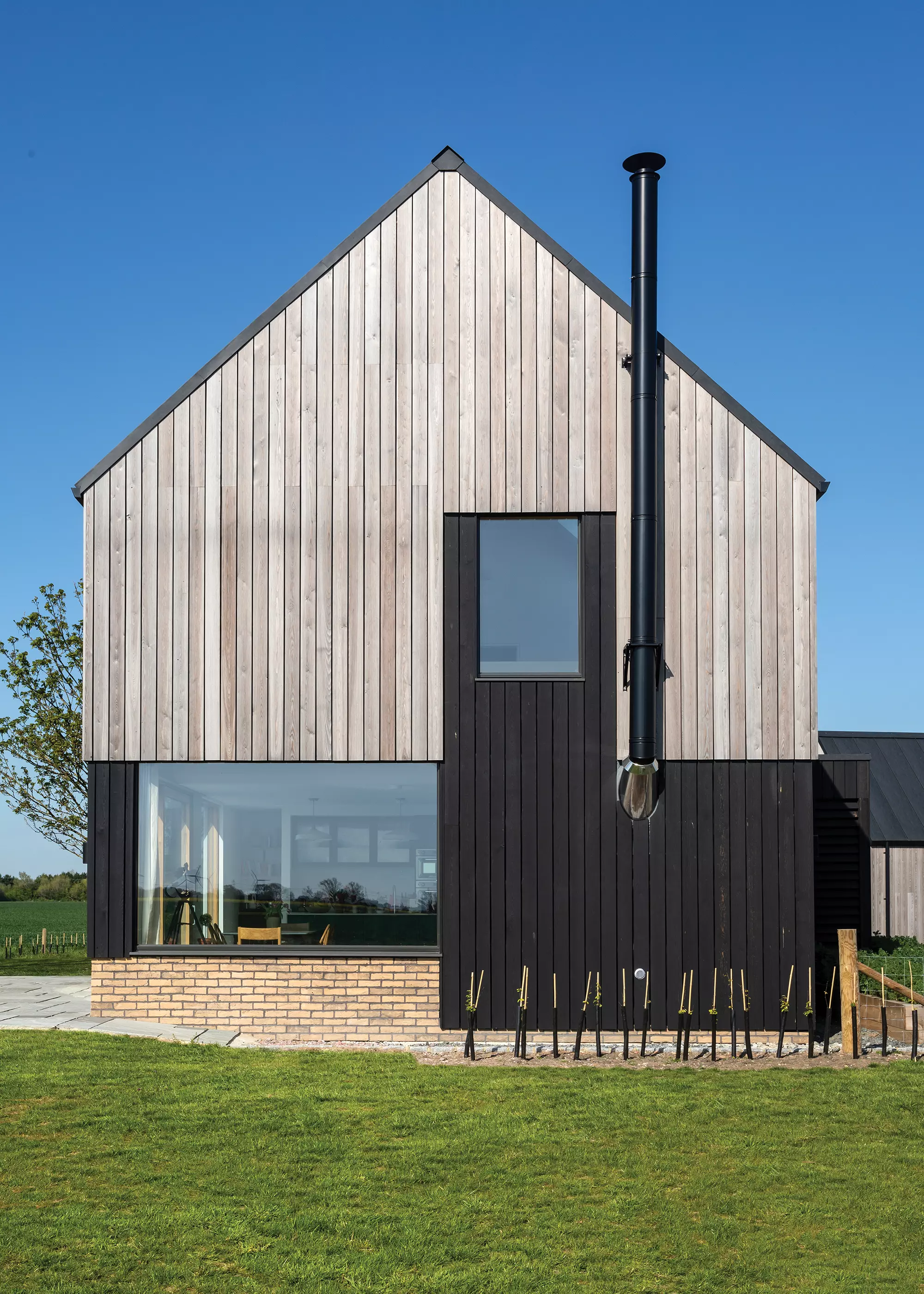
Photo: Richard Gadsby
The sophisticated new property is clad in Siberian larch, with charred sections on the lower level. “I was used to working with larch and we went for shadow gaps rather than rebating. We had to put a black felt wrap on the exterior, followed by batons, a double skin of UV facade felt and then the cladding,” says Freddie.
FAQs
When should you start thinking about your cladding during a project?
The sooner the better. Begin by asking yourself some questions to help guide your choice. Do you want sharp, clean lines or a more rustic appearance? Do you prefer a coloured finish or a natural look? Will horizontal or vertical boards look best? Once you know the look you want to achieve, it’s easier to narrow down your options. We also recommend taking a look at a selection of real-life projects to help with inspiration.
What are the key factors to bear in mind when specifying timber cladding?
Start by exploring which wood species is best suited to your location, aesthetic aspirations, property profile and budget. It’s also vital to investigate the sustainability credentials of your chosen material – all of our timber is FSC or PEFC approved, meaning it is sourced from responsibly managed forests.
On a practical level, a well-ventilated structure increases the lifespan of cladding by allowing the timber to dry out quickly and completely in between spells of rain. Poorly ventilated boards on the other hand, can swell, cup or twist and push against each other causing them to lift and ultimately fail. Plus, improper detailing can lead to a range of issues, from unsightly blemishes to structural damage such as rot.
How is timber cladding installed?
Proper installation is fundamental to performance, longevity and appearance. The process involves fixing the cladding boards to battens, which are attached to the wall. Russwood battening systems offers a non-toxic, chemical free solution, making them an environmentally friendly alternative to standard softwood versions, which include preservatives. We always recommend using stainless steel screws for effective and neat detailing. Kompefix reduces wood to wood contact and allows additional ventilation, plus some flexibility for any seasonal movement.
How versatile is timber cladding?
Timber cladding offers exceptional design flexibility to suit a range of property styles and locations. It’s traditionally installed horizontally, but we have seen an increase in vertical arrangements, and even some diagonal. You can also add visual interest by introducing mixed widths or thicknesses. A recent trend we’ve noticed is for two tone cladding, mixing coated timber in different colours, or choosing to have some areas left uncoated to weather naturally. Black cladding with our contrasting SiOO:X mid grey has proven popular.
What do I need to consider when budgeting for timber cladding?
Your budget will depend on a few varying factors, such as species choice – a clear grade timber will cost more; surface finish – embossing, brushed or Microtex are extra processes that can alter the aesthetics or improve coating performance; arrangement – secret fix overlapping boards, mixed width, open rainscreen or larger fin sections; coatings such as SiOO:X, WOCA oil or Teknos will incur additional costs. It’s important to also consider the cost of the maintenance for reapplication, if any, as well as added extras, such as fire retardant-treatments, if required.
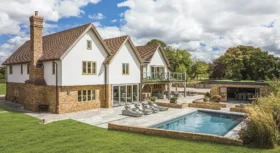






























































































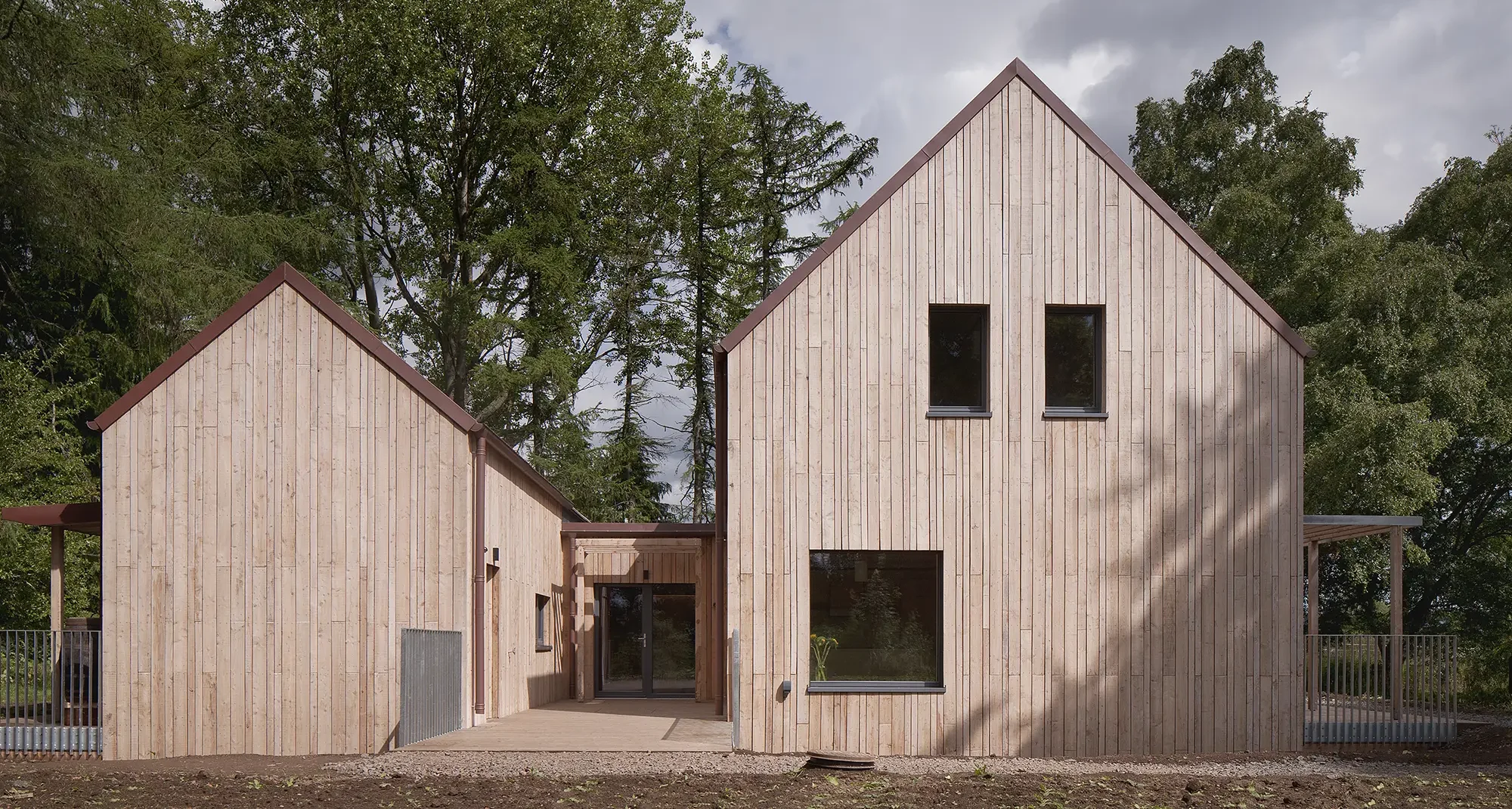
 Login/register to save Article for later
Login/register to save Article for later

