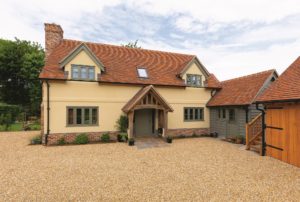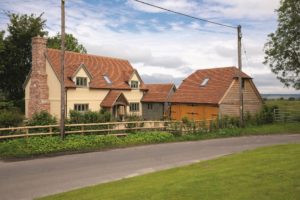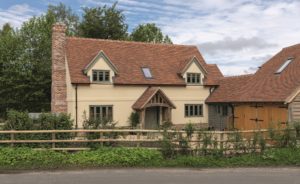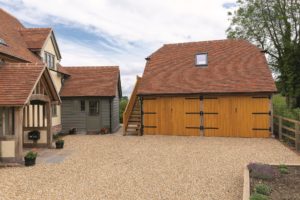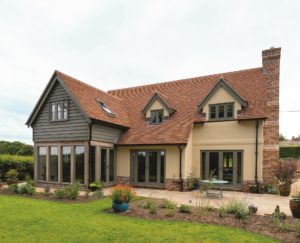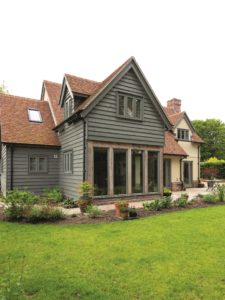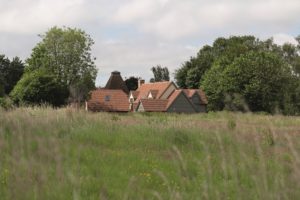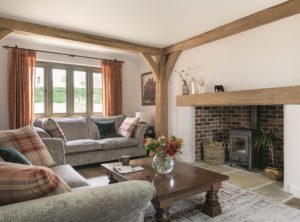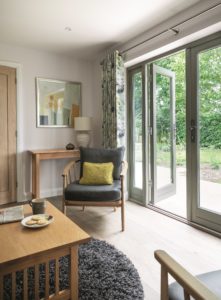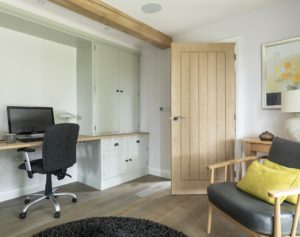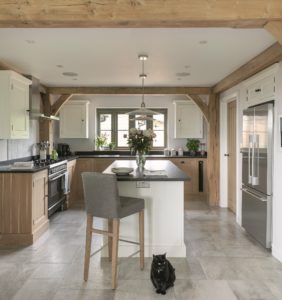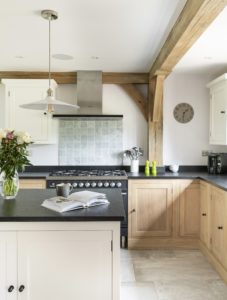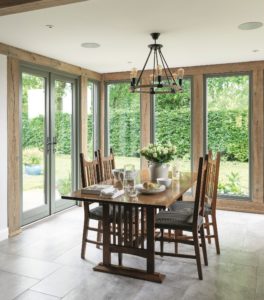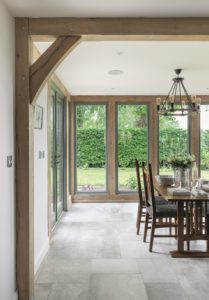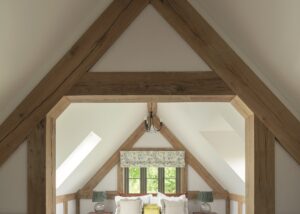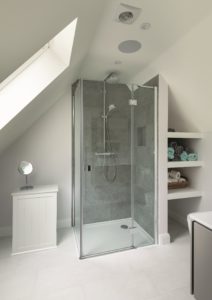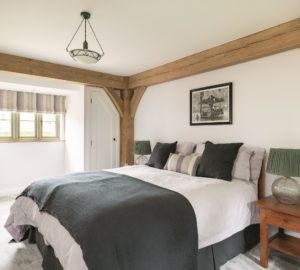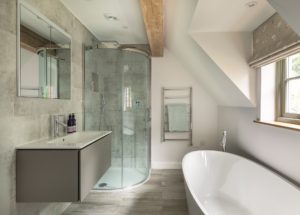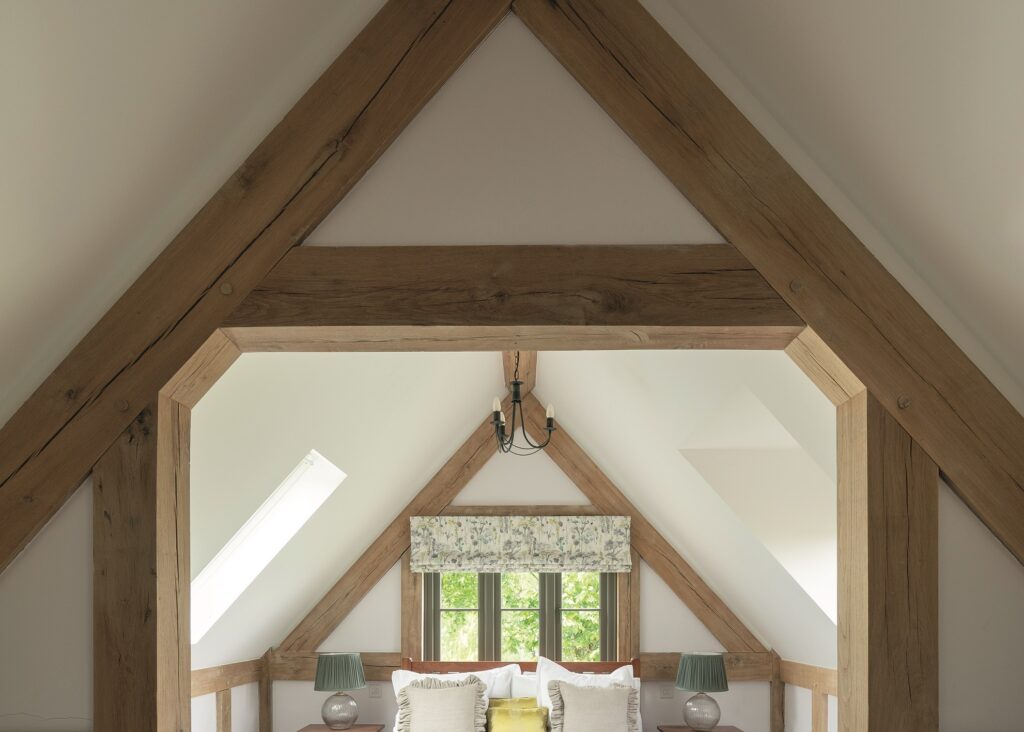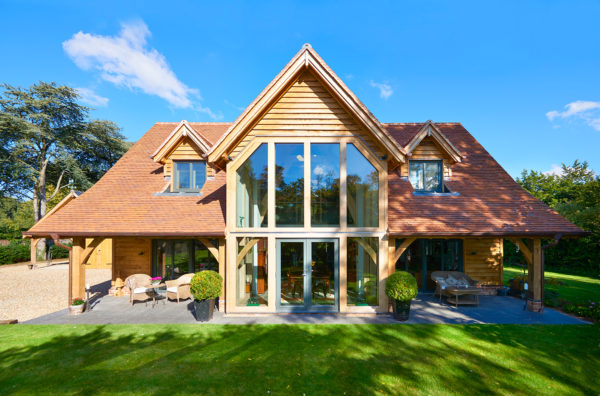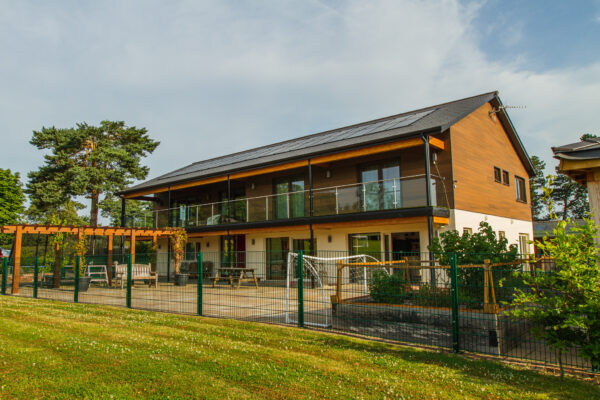Contemporary Oak Frame Home for a Retired Couple
Jill and Kish Sharma were approaching retirement when the idea to self build first materialized. “We’d been thinking about what sort of house we wanted to live in, but we’d never come up with a solution,” says Jill.
However, after a relative showed the couple a photograph of a Border Oak house, that all changed. “I was hooked on the idea of an oak frame home straight away.
I knew I wanted to live in one of the company’s Pearmain Cottages. I was still working at that point, so I spent all my lunch breaks looking at their website!”
Finding a Plot
When Jill retired several years ago, she decided the task of finding a plot to build the couple’s own Permain home would be her new project.
She focused her search online, hunting for a suitable site within easy driving distance of Surrey, where the rest of the family is based. “We put in an offer on another plot but failed miserably because we didn’t realise it was customary to propose more than the guide price,” says Jill.
However, this setback didn’t dampen the pair’s spirits and they continued their search. After 18 months of scouring plot finding websites online, Jill came across a patch of land in Hampshire that ticked most of their boxes.
- NamesJill & Kish Sharma
- OccupationsRetired
- Location Hampshire
- Type of project Self build
- StyleContemporary cottage
- Construction methodOak frame with SIPs
- Project routeBorder Oak appointed for design, construction & project management
- Plot size0.2 acres
- Land cost£335,000
- BoughtMay 2017
- House size187m2
- Project cost£526,900
- Project cost per m2£2,818
- Total cost£861,900
- Building work commencedSeptember 2017
- Building work took48 weeks
- Current value£950,000
In an incredible stroke of luck, the site already came with planning permission to build a Border Oak Pearmain Cottage – the exact design Jill had spent the last two years fantasising about.
“We dropped everything, got in touch with the agent and arranged a viewing the following day,” says Jill.
The couple arrived to view the site on a freezing February day. Despite the unpleasant conditions, and the fact that the site was a little smaller than they had envisioned, they felt like it was meant to be.
Having learnt a tough lesson from their failed offer on the previous plot, the Sharmas put in an offer significantly above the guide price – and ended up in a bidding war with 13 other potential buyers. “It wasn’t a sealed bid.
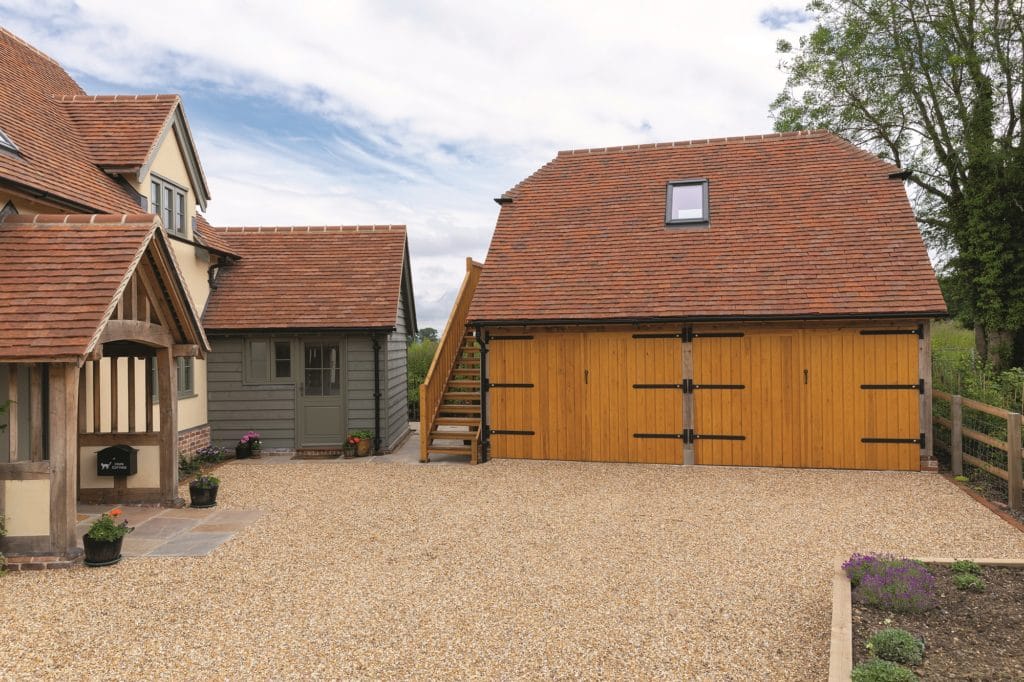
The house exterior comprises a traditional brick plinth. This has been matched with a through-coloured render, plus some areas of timber weatherboarding. Handmade clay tiles have been laid on the roof
The top three offers – including us – were asked to re-bid. We did that two or three times, which was quite scary, as we didn’t know when the process was going to end,” says Jill.
Fortunately, the vendor decided to change tack and meet with each of the potential buyers. Armed with all their literature from Border Oak, the couple put across a strong case. Even though their final proposal hadn’t been the highest offer, they won the battle for the plot.
“It was incredibly nerve wracking because we knew this was the opportunity we’d been waiting for. It was more than just a co-incidence,” says Jill.
Preparing to Build
As the plot already came with planning consent for the exact house Jill and Kish wanted, there was little to do in terms of finalising the design.
The couple made a few internal changes, such as doing away with a walk-in larder in favour of a larger utility room, as well as opting to have a cloakroom on the ground floor instead of a shower room.
They also decided to tweak the position of the double garage, pushing it back by 1m so that it would sit in the corner of the plot. “That alteration gave us a little more space on the driveway, but there were no major changes in terms of planning,” says Jill.
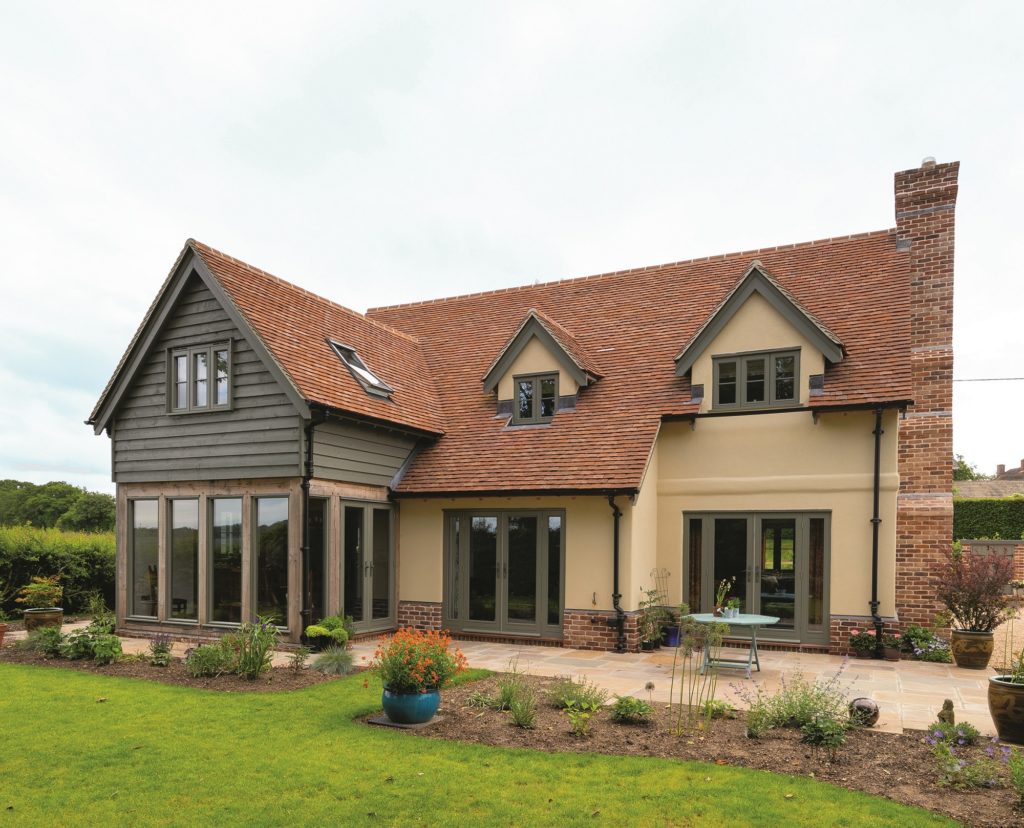
Set within the South Downs National Park, the property enjoys a glorious outlook across the surrounding countryside
Even though the Sharmas were raring to go, there were numerous hurdles when it came to preparing the site for construction. “Some things took a long time.
For instance, we had to get an asbestos survey done on the site’s existing garage, even though we knew it didn’t have asbestos and it was going to be demolished anyway,” says Jill.
“Getting water on site took ages, too – the best part of a year. In the interim, our neighbours kindly allowed Border Oak to use their supply until the water board dug up the road and did the necessary work.”
Jill and Kish financed the build by taking out a 50% mortgage on their existing home in Surrey, where they had 100% equity in the property. Jill’s lump sum from retirement paid for the land.
“I spoke to an advisor from Build Store about our options for funding the project, and this was the solution he suggested,” says Jill. “By taking this route, we began the project with the money we needed already in the bank.”
When the new house was complete and the Sharmas sold their previous home in Surrey, they were able to redeem the mortgage and get some cash back. “We were quite lucky in how we were able to plan that side of things, it worked well.”
Construction Work Begins
Construction finally began in September 2017. As they were still based over an hour’s drive away in Surrey, Jill and Kish handed the reins over to a professional project manager from Border Oak.
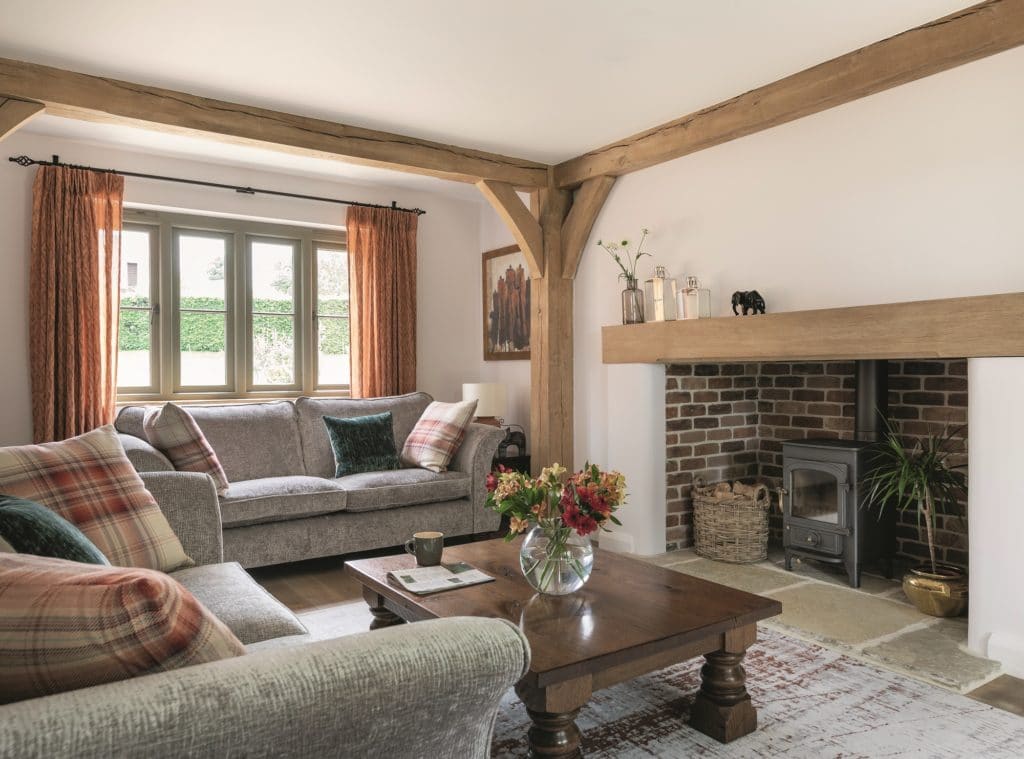
Complete with a cosy woodburning stove, the inglenook fireplace is one of Jill’s favourite interior features of the house – and something she’s always wanted
The pair visited the plot every few weeks to check on progress, too. “Our PM coordinated everything and gave us regular updates. It was definitely helpful, especially given the distance we were travelling to reach the plot,” says Jill.
The construction team from Border Oak travelled down from Herefordshire, where the company is based, to Kish and Jill’s plot in Hampshire. They stayed in local accommodation for four days per week for the duration of the build.
“They put in some long hours,” says Jill. “Our groundsman worked a 10-hour day and sometimes even longer in the summer. They were all fantastic, highly skilled and nice to speak to.”
As Jill and Kish’s package with Border Oak did not include the groundworks, the company brought in a reliable company they’d worked with in the past to carry out this part of the build. Once the slab foundation was complete, the oak frame and SIPs encapsulation system could be erected.
Seeing the oak skeleton go up was one of the high points of the build for the Sharmas. “We came down to see it go up, it was so exciting,” says Jill. “There were two guys doing it, with one operating a telehandler and the other fixing the wood structures together.”
Once the shell was starting to take shape, the couple’s site visits increased as they began planning the kitchen and bathrooms. “At that point there were a lot of decisions to be made within a relatively short period of time,” says Jill.
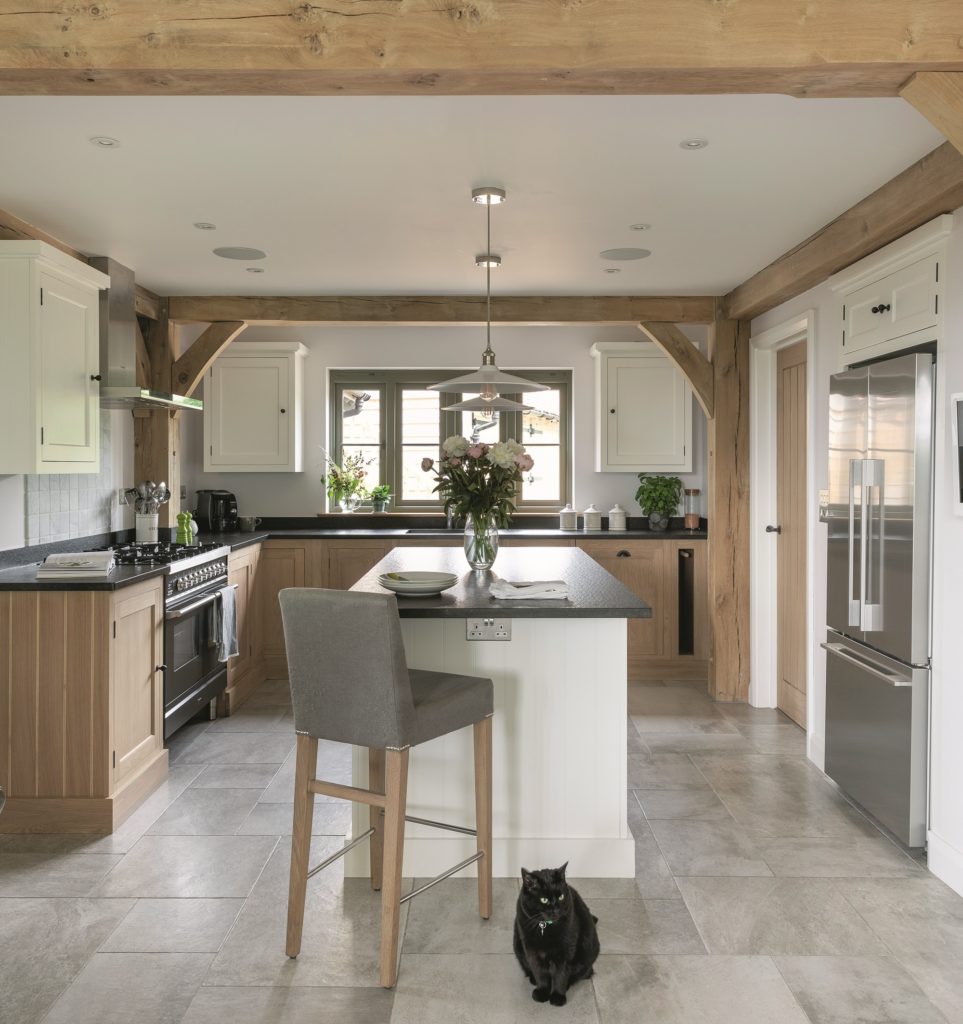
Porcelain tiles from Mandarin Stone have been laid in the kitchen. As well as being low-maintenance and easy to clean, they partner beautifully with the underfloor heating
“We were guided quite a lot in terms of what to have in the bathrooms. However, we knew exactly what we wanted in the kitchen, as we’d seen a picture of a Neptune kitchen we really liked in Build It.”
Contemporary oak frame cottage
Despite the traditional craftsmanship evident in the oak frame structure, which has been left exposed internally, the inside of the house features plenty of modern touches. “I love the warm feel of the oak and the shape of the frame. Its light colour and the overall brightness of the house create a contemporary feel,” says Jill.
The broken plan layout on the ground floor is flexible, with the capability to close off certain rooms when they’re not in use. “It’s all quite open and feels really bright throughout,” says Jill. The kitchen is one of Jill’s favourite areas, and it showcases the ‘traditional meets contemporary’ look she was after.
“We’ve incorporated some fairly industrial design features, such as the slim black leathered granite worktops and the black unit handles. We chose stone-effect porcelain tiles from Mandarin Stone for the floors as they work well with the underfloor heating, which has been laid throughout the house.”
The heating system is powered by a Mitsubishi Ecodan air source heat pump. “It has worked well so far – it’s very quiet. You wouldn’t know it was running,” says Jill. The couple receive quarterly payments from Ofgem via the Renewable Heat Incentive (RHI) scheme, which is a bonus.
“That was a real incentive, as the amount of money we’ll get back will pay for the cost of the heat pump over seven years.”
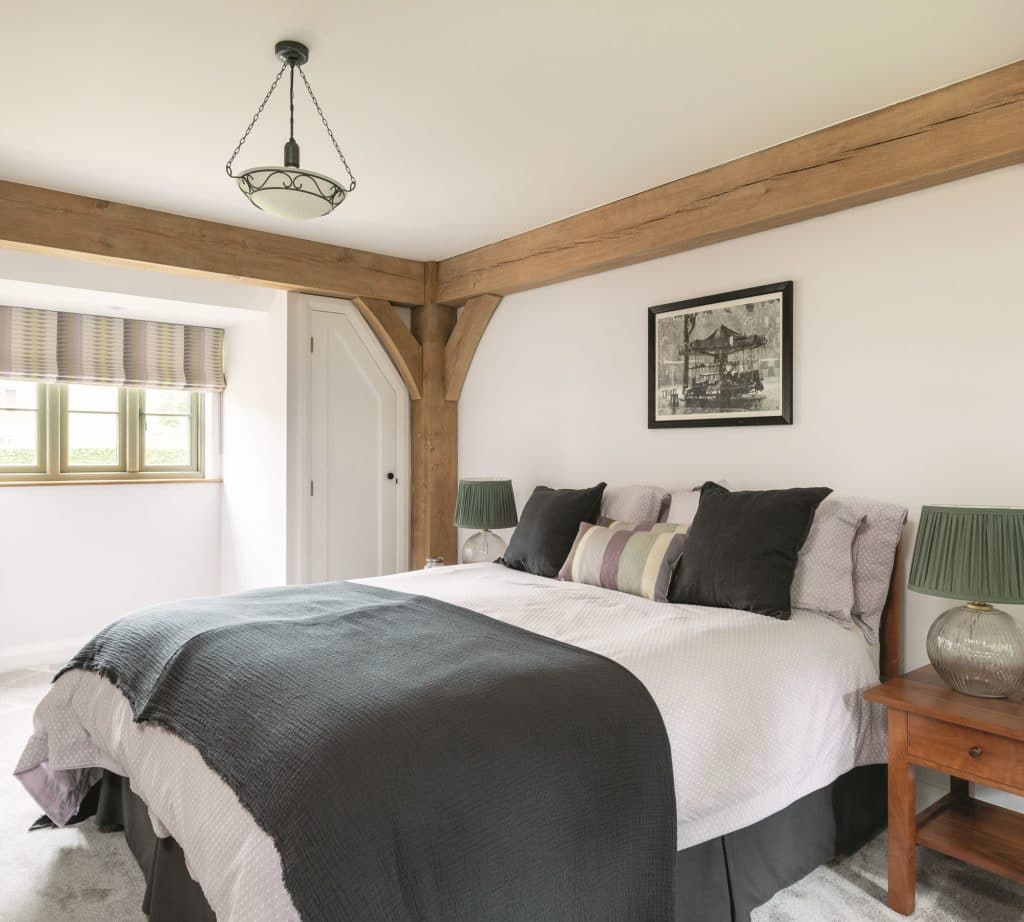
Featuring a vaulted ceiling and triple aspect views, the master bedroom oozes wow factor. The zone connects to an ensuite bathroom and its own dressing area
Reflecting on the project, Kish and Jill have no regrets. “One of the best moments was finding a plot that already had planning permission for the exact house we wanted to build – that cut out a lot of potential headaches,” says Jill.
Since moving in, the couple have enjoyed getting to know their local area better, too. “When we first bought the plot, it wasn’t the situation of the land or the location that attracted us to it.
CLOSER LOOK The beauty of oak frame…The Sharmas’ oak frame journey began with a visit to Border Oak’s show home, St Michaels Cottage. “We both fell in love with it. We knew we wanted the same materials for our own house,” says Jill. Inside the couple’s house, the oak skeleton has been left exposed internally to create a stunning focal feature. “We love the shape of it and how it’s been crafted. It has the carpenter’s marks in it, plus all these little chamfers on the corners of the honey coloured posts and beams.” Before being delivered to site, the frame was given a hand planed finish in Border Oak’s workshop to bring out the natural grain of the wood. Once the frame had been assembled and the house made wind and watertight, it was cleaned. “If the timber gets wet it can stain. Also, as it’s being erected it’s likely some marks will be made, so the Border Oak team comes and cleans it with oxalic acid,” says Jill. The acid treatment is made from rhubarb stems. Once the frame was clean and dry it was treated with a clear beeswax, to create a natural but protective effect. |
Since then, we’ve fallen in love with our position on the edge of the village, overlooking the fields. We’re in the South Downs National Park – how lucky can we be?”
While they acknowledge that they probably wouldn’t tackle another self build project, given that they’ve already created their perfect home for retirement, the process hasn’t put them off. “It was tiring, of course, but it was worth it.
Plus, Border Oak were there to help whenever we had any problems. We wouldn’t change a thing, we absolutely love it.”
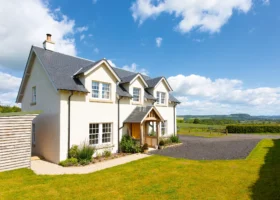






























































































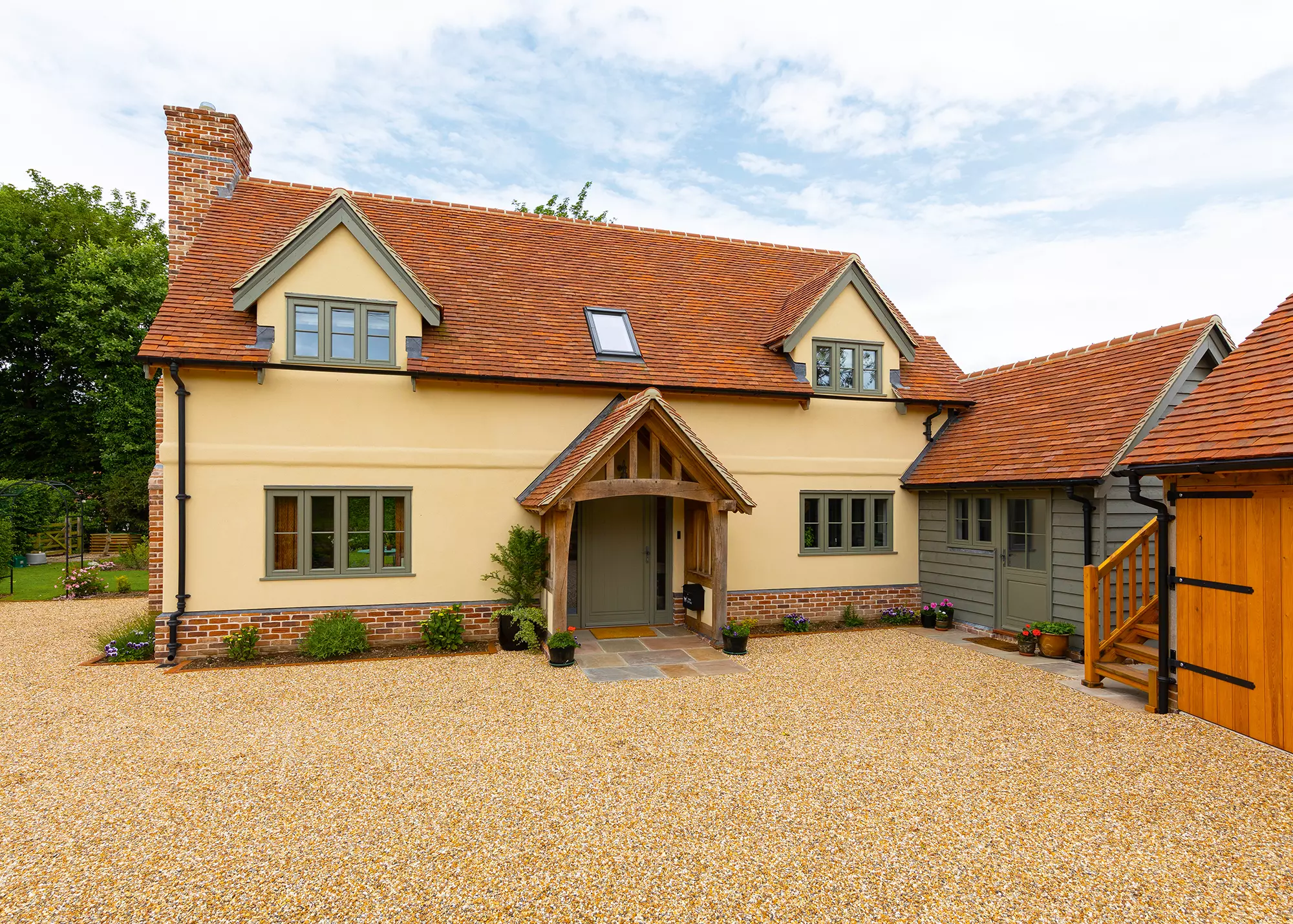
 Login/register to save Article for later
Login/register to save Article for later

