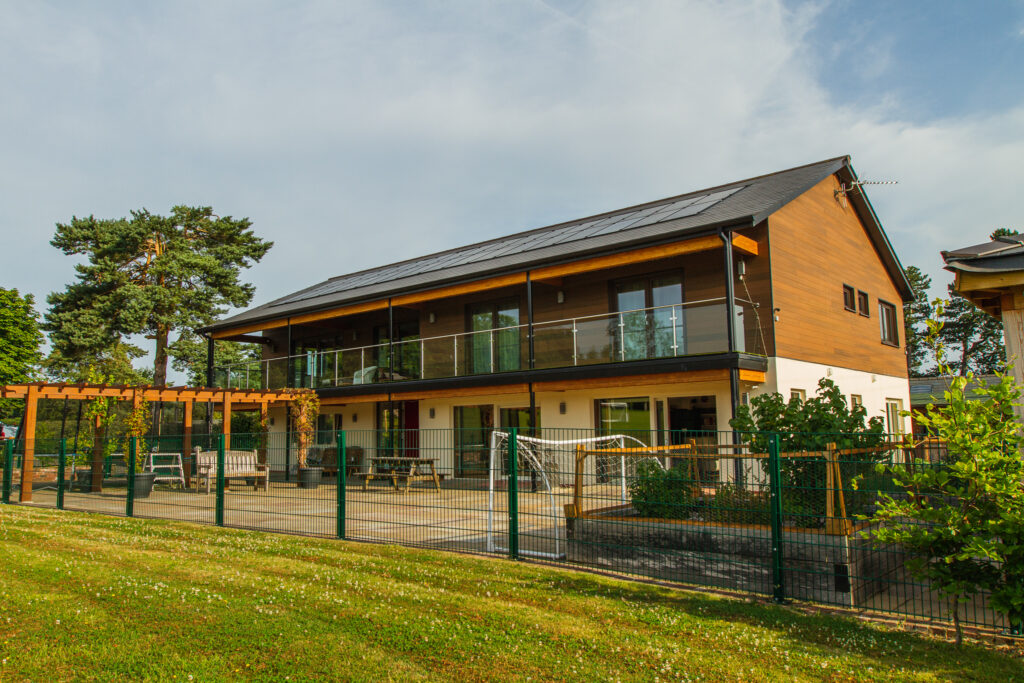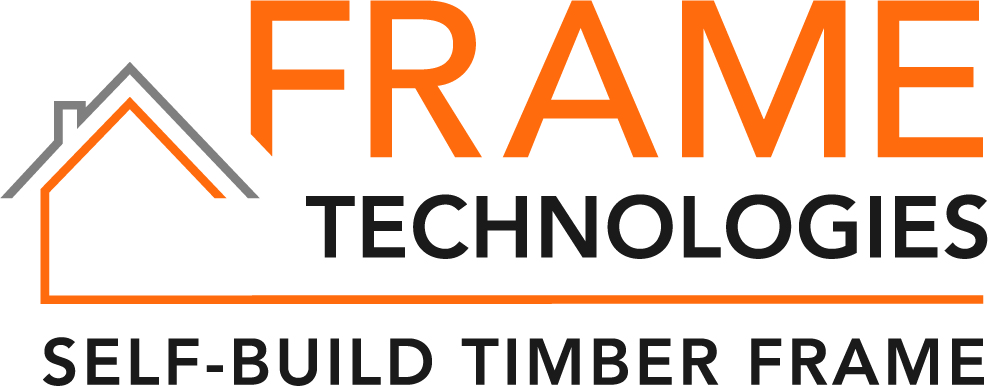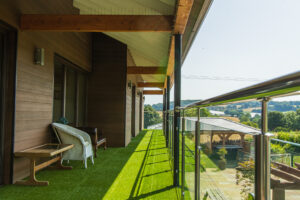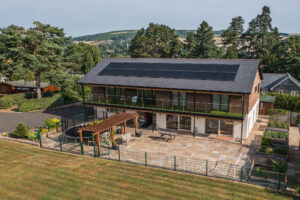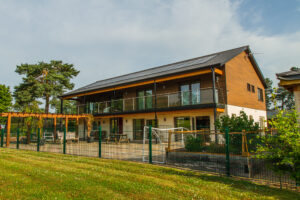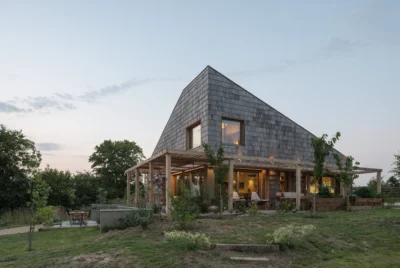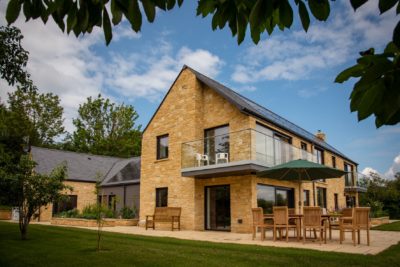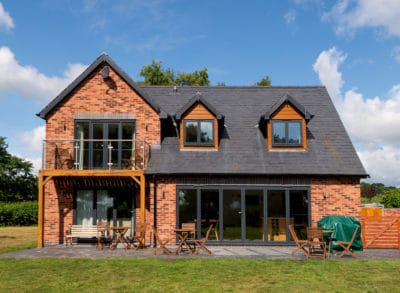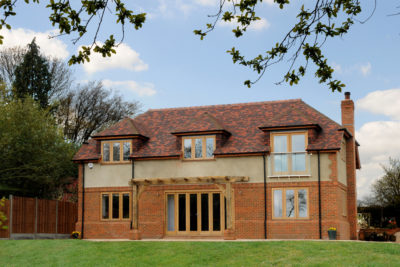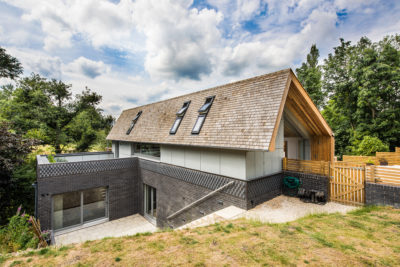Tanglewood is a stunning two-story timber frame home built by Frank and Pauline after they became frustrated with the quality of the local housing stock. Closely following a European approach to energy efficiency and the Passive House principle of ‘comfort’, this home reflects Frank and Pauline’s desire to build responsibly for the sake of the environment, a key driver of their project. They took a hands-on approach, living in a cabin on-site throughout the build process.
Timber frame was the best material for the project, keeping costs down to £1k per square metre and ensuring the highest possible energy efficiency for this price. This project used Frame Technologies’ TechVantageTM E system, a 140mm closed panel system with Polyurethane Insulation. Prepared and built in a precision-controlled factory environment, the factory-fitted insulation meant that Frame Technologies could bring U-values down to an impressive 0.10 W/m2K.
Key features of this outstanding property include its European-style balcony, which shows how working with manufacturers at an early stage means your dream designs can be incorporated easily. The balcony provides an exterior living space for outside-inside living as well as spectacular views of the surrounding countryside. The balcony also acts as a shade to reduce the intensity of sun rays coming through the ground-floor living space windows.
Pauline and Frank are now living in their dream ‘forever home’, with reduced energy bills for the lifetime of their build.































































































