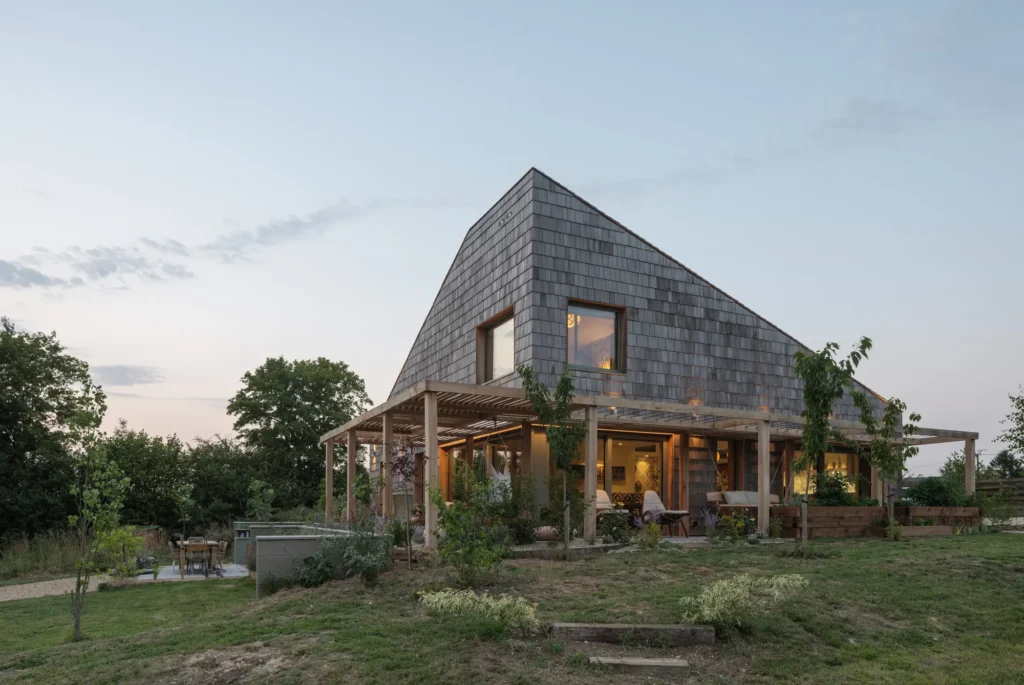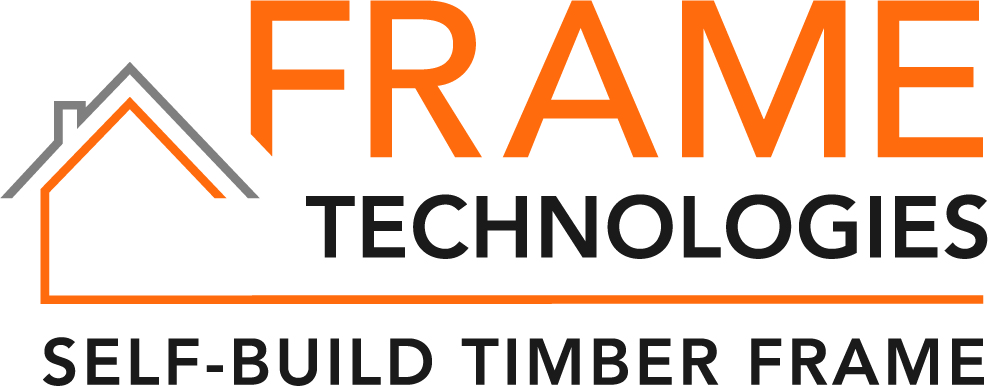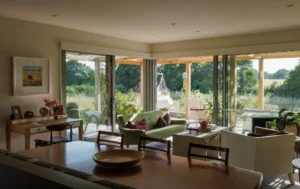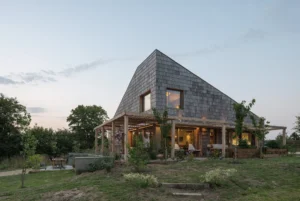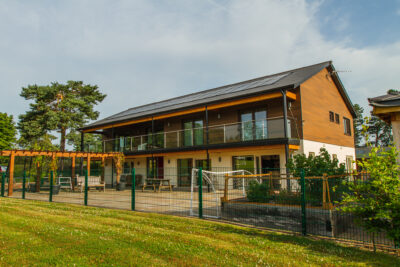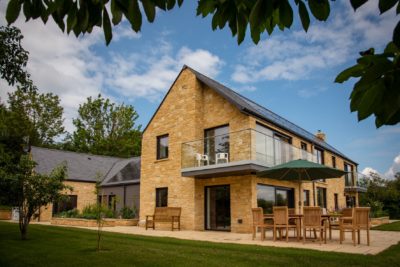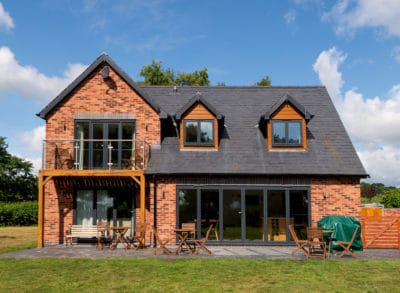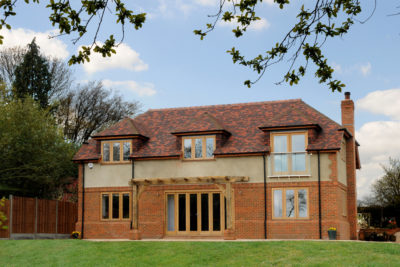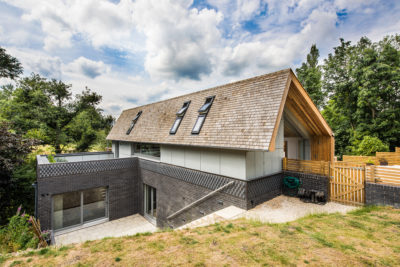The Cedar House is a timber frame home with real ‘wow’ factor, not just because it looks incredible, but because it has been created with an environmentally conscious approach. Constructed by self-builder, Suzanne Richardson, this two-story home is built to Passive House standards.
It is a striking addition to the Suffolk landscape, with 14,000 cedar shingles wrapping the roof and walls.
Using Frame Technologies’ unique system, TechVantageTM T, the home comprises a super-insulated breathable twin frame panel system and achieves a U-value of 0.12. The house is well insulated by 30mm deep wool insulation, which provides strong thermal properties, reducing the heating required for the property in winter months. A 20mm air gap along every edge lets the building breathe alongside a mechanical heat recovery system. Working with Matt at COCOON Architects and involving Frame Technologies as soon as possible meant that the project could be value-engineered with these methods to save costs later.
Internally, the home is based on cleverly interconnected volumes with a vaulted kitchen, roof light on the stairs, and corner glazing that aims to create inside-outside living.
The Cedar House surpasses RIBA aspirational targets for 2030 as a low-carbon building; this project is estimated to be around 10kgCO2e/m2 up to Practical Completion. The property’s unique design optimises solar gains in winter and minimises overheating in summer, relying on solar shading systems to the south and west elevations.
This sustainable, energy-efficient, eco-friendly, and architecturally impressive home is a fabulous example of what a close working partnership between build partners can achieve. It looks spectacular and delivers on functionality and energy-efficiency.































































































