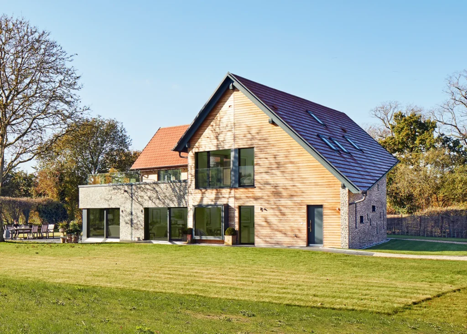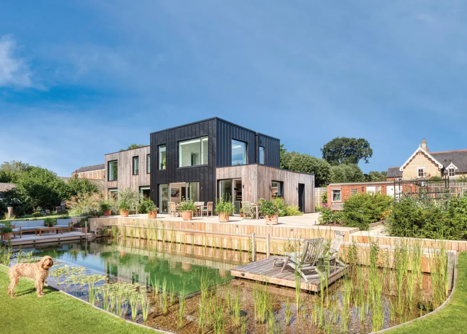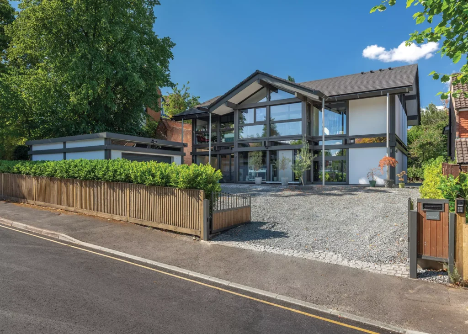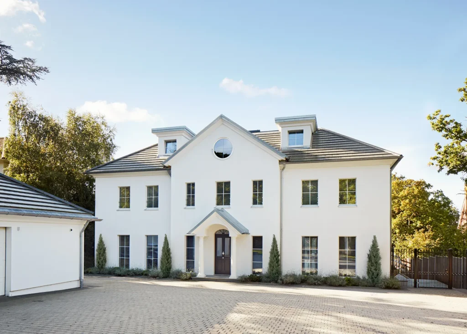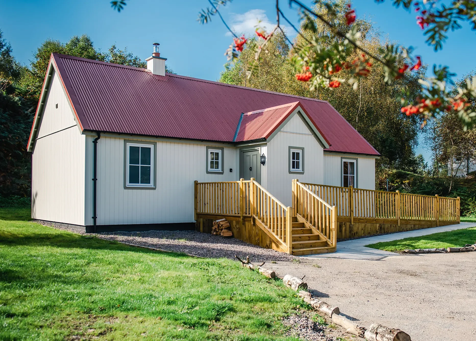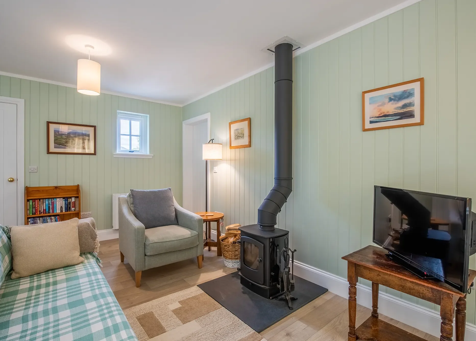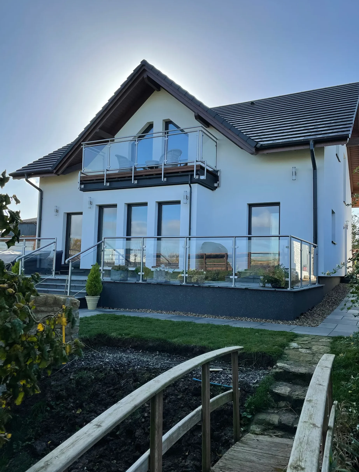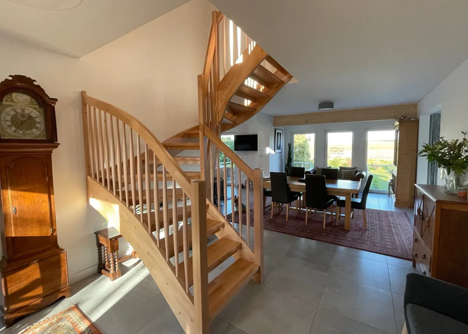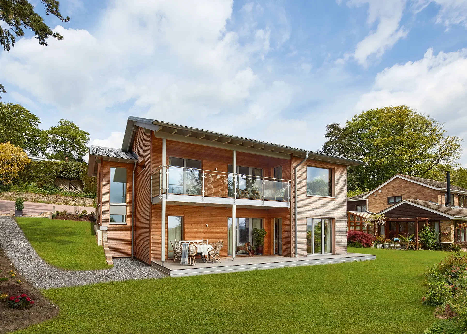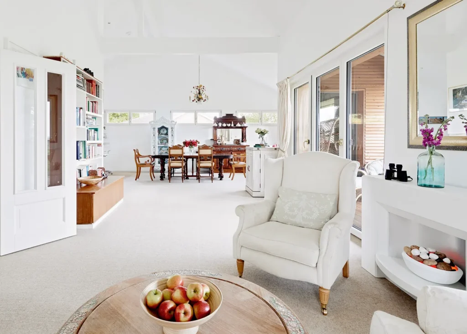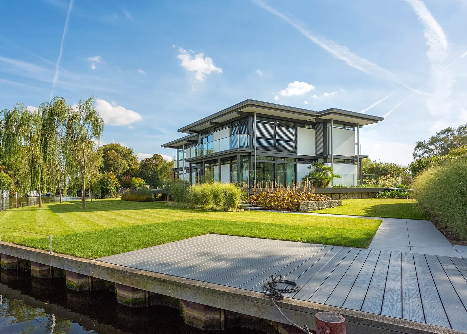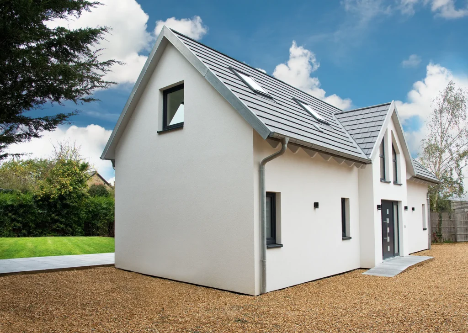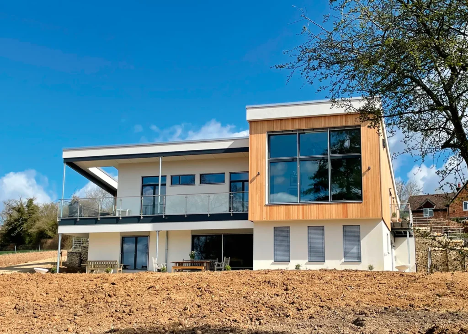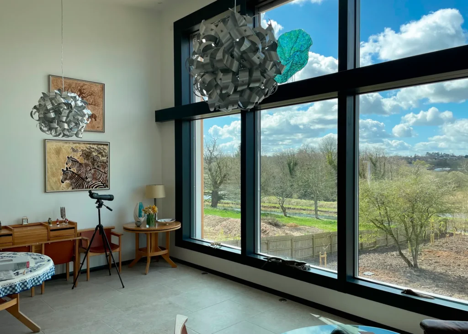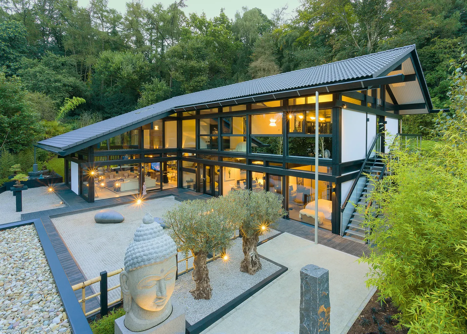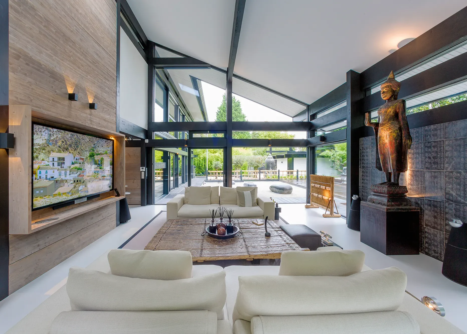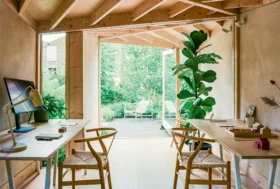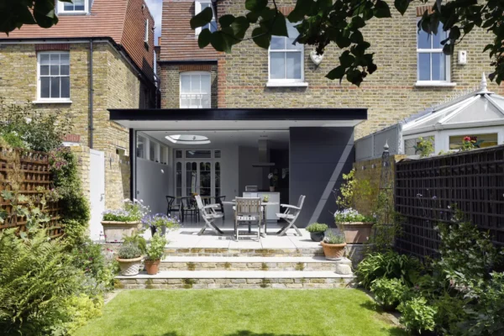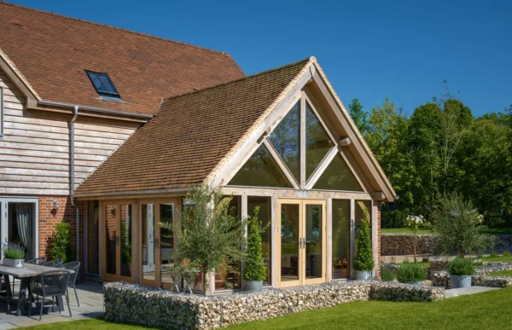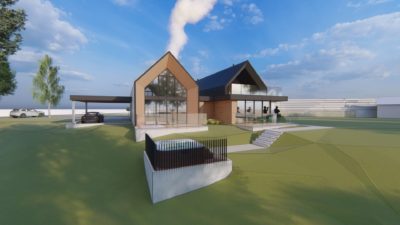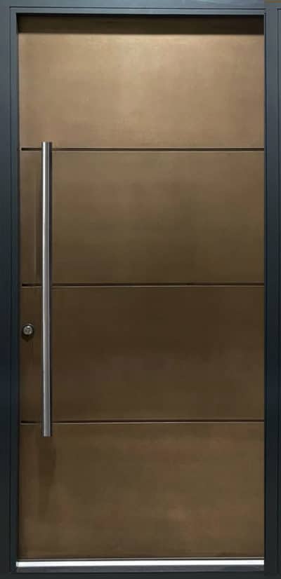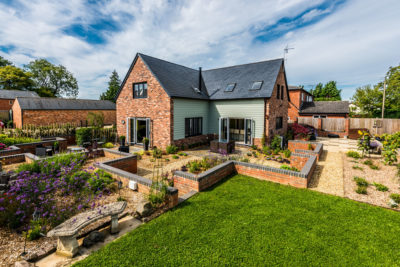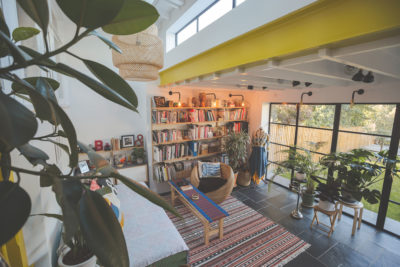Inspiring Prefab Self Builds: 14 of the Best UK Offsite-Manufactured Homes
Offsite-manufactured or prefab homes offer a whole host of benefits to both budding and seasoned self builders. Speed of delivery, cost certainty and build precision are just a few, but what design opportunities are there when constructing your new prefabricated self build home?
While, for some, the term ‘prefab’ may still conjure up images of unappealing box-like houses, offsite technology has moved on since the mid-20th century. In many respects, represents the best-of-the-best in terms of modern home building.
Unsurprisingly, self builders represent one of the main groups in the UK to have embraced homes at the prefab end of the market. Many are attracted the accuracy and quality control that factory-based construction provides. These factors can help to deliver exceptionally low-energy, eco-friendly homes, too.
What is Prefabricated or Offsite Construction?
The term offsite-manufacture covers a range of structural systems. For instance, it could be built with closed-panel timber frame (provided by the likes of Baufritz, Meisterstueck etc).
Many offsite-manufactured or prefab homes involve innovative modular forms of construction, where large 3D building volumes are delivered to site and connected to each other to form the complete house shell.
What every prefab building system has in common, though, is that the insulated house shell and many fit-out components – such as windows, cladding etc – are assembled to your individual specification in a factory-controlled environment.
Unlike the uniform homes produced in the post-war years, today’s prefab houses exhibit an array of exquisite design features. Put simply, they are crafted and adapted to suit your bespoke architectural and practical requirements.
Here, we’ve cherry-picked an eclectic selection of amazing offsite-manufactured homes and asked the experts what’s possible with prefab construction.
1. Striking Prefab Self Build
Baufritz supplied the timber frame package for this angular new build home, which was prefabricated in Germany and the shell erected onsite in days. The modernist-inspired dwelling makes a nod to the work of Le Corbusier and features a unique hipped roof.
It has been finished with a blend of contemporary and vernacular materials, boasting a flint and timber facade that blends naturally with its surroundings.
Learn More: Prefab Homes: What Are the Benefits of a Prefabricated Self Build?
2. Countryside Prefabricated Home
This countryside plot had been in the family for 5 generations and contained an old 1970s single storey property.
The building needed refurbishment and so the owners had considered an extension. Although, after consulting a builder in the family with their plans, they realised that it would be a waste because the house would “leak like a sieve at the back”.
The family contacted Facit homes, who were able to produce a new design for this two storey eco home that would maximise both the plots size and its glorious views. The striking garden was masterminded by Area Landscape.
3. Efficient and Contemporary Prefab Home
Huf Haus is not a traditional prefabricated home, rather it offers a factory produced modern take on post and beam construction. This stunning two-storey home in Guildford was built on a tight urban plot and benefits from high levels of insulation and thermal efficiency.
The two-storey home is beaming with character, and is tucked away on a street packed with neighbouring traditional-style red brick houses.
The two rendered wall sections to the front of the property provide privacy for the homeowner, whilst the rear elevation is entirely glazed maximising the feeling of space on this urban plot.
4. Turnkey Package Home on the Anglesey Coast
Kevin Crotty employed the skills of package home specialist Dan-Wood to help create his new turnkey home on the Anglesey coast. The timber frame dwelling took just 24 weeks to complete, with Dan-Wood’s turnkey package encompassing the internal design, supply and erection of the structure to completion, plus project management.
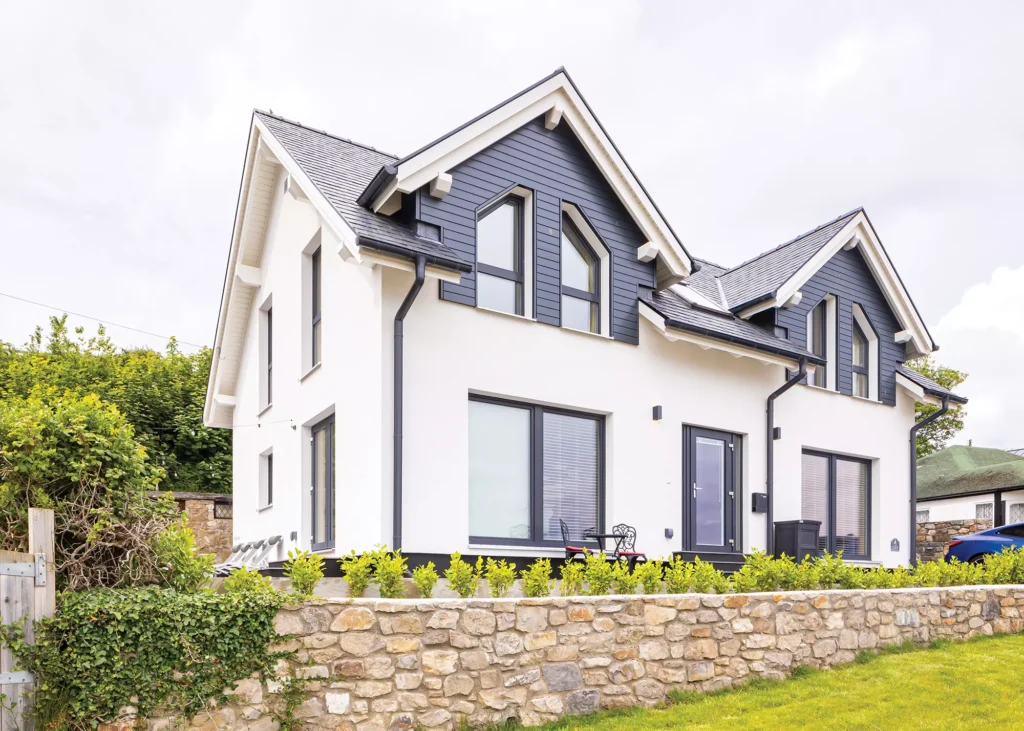
Photo: Dan-Wood
The ground floor of the house is a sociable, open-plan space, with wow factor windows to make the most of the views. The winding oak staircase is a focal point of the home and is drenched in sunshine thanks to a series of rooflights positioned overhead.
Read More: Rooflights and Overhead Glazing: Design Ideas and Advice
QUICK GUIDE What is an Offsite-Manufactured House?Jennifer Higgins, managing director of The Wee House Company, explains how fully offsite systems differ from conventional panel-based construction. Some factory-based construction methods such as structural insulated panels and open panel timber frame are relatively site based, as parts of the house are delivered to site and put together there. Our offsite method is volumetric, which means complete 3D sections of the house are delivered and simply connected together on site. This results in a faster build period as we can construct our homes in the factory, rather than as walls/sections of the house that still need windows etc installed. Homeowners can come into the factory and walk round completed houses before they are delivered to site. This means many of the tasks that often need to be done once the building is erected on site can be carried out in the factory. It’s possible to see installed bathrooms and kitchens, measure for curtains, floor finishes and even plan furniture. All aspects of the completed interior can be checked before the house leaves the factory, too, offering an excellent level of quality control. |
5. Prefab Contemporary Country Home
This bespoke self build project by Baufritz demonstrates that not all offsite-manufactured homes need to be modern in style. The house pairs a contemporary closed panel timber frame system with traditional design elements.
Classic features include a front door with a gable roof and white stone pillars, plus sash windows.
Built using sustainable construction materials, the finished new build country house nevertheless complements the appearance of other properties in the area. And thanks to its offsite-manufacture, it also provides impressive energy performance.
6. Modular Two-Bed Home in the Scottish Highlands
This compact two-bed self build home in the Scottish Highlands was developed by The Wee House Company. The house is clad in painted, vertically-laid timber boards, complemented by a terracotta coloured corrugated steel roof.
Each of the construction modules was manufactured up to ceiling height, with kitchens, bathrooms, plumbing and electrics all fully fitted prior to being delivered to the site.
The house was erected as part of a full turnkey package, which allowed the homeowners to enjoy a smooth, stress-free process to creating their own abode.
7. Turnkey Offsite-Manufactured Home in East Sussex
Keen to build a house that was in keeping with the local architectural aesthetic, the owners of this rural property chose Hanse Haus due to the company’s flexible and accommodating approach to design.
Wood-effect fibre-cement weatherboarding was selected to clad the exterior in order to satisfy local planning requirements.
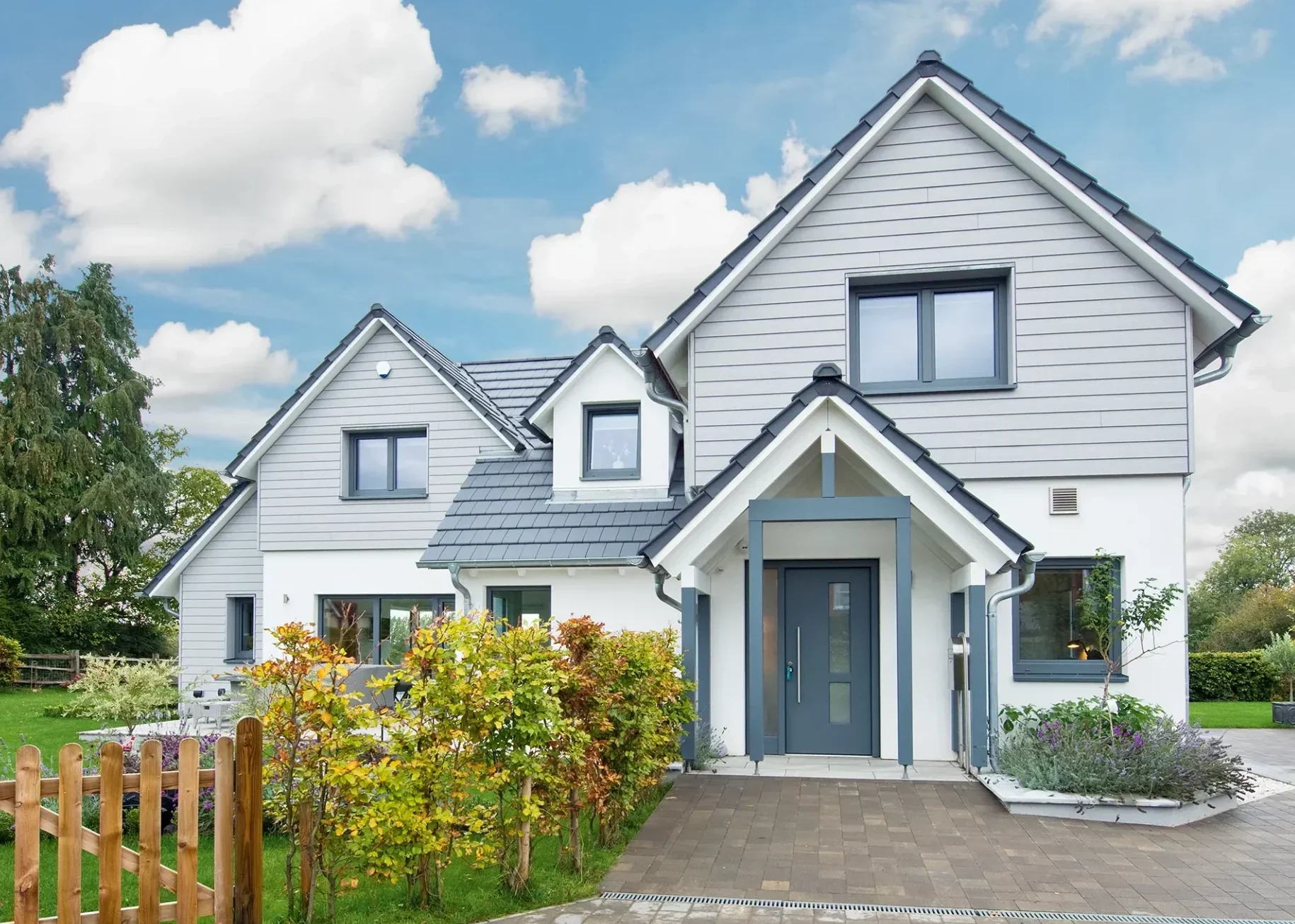
Photo: Katy Donaldson
The owners opted for Hanse Haus’s turnkey package, which involved a trip to the factory in Germany to specify all the design details, including interior finishes, windows, flooring, bathroom suite and more.
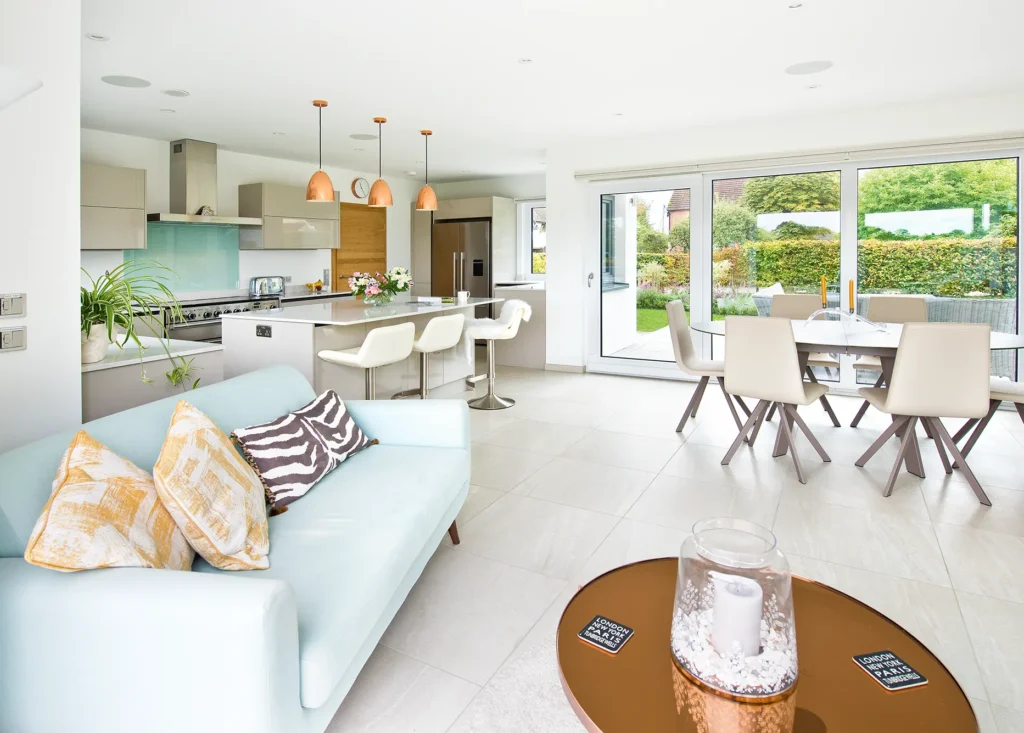
Photo: Katy Donaldson
8. Eco-Friendly Offsite Self Build in Northamptonshire
Built on a former stable block, this striking modern home was delivered by Dan-Wood. The owners chose the Point 184E design from the company’s portfolio of options, as the size and scale were a good match for the plot.
The self builders simply made a few tweaks to the ground and first floor layout to better suit their requirements, and Dan-Wood took care of the rest. The white render exterior finish complements farm buildings nearby.
More Inspiration: Staircase Design Ideas: Plan and Design Your Perfect Staircase
CLOSER LOOK Benefits of Self Building a Prefabricated Home
|
9. Pre-Manufactured Timber Frame House
This contemporary alpine-style home was built using Baufritz’s highly pre-manufactured closed panel timber frame system.
The bespoke design was developed to fit the owners’ living requirements, resulting in an upside-down layout, with the kitchen, dining area and living room on the upper floor.
Untreated larch cladding was chosen to clad the exterior of the property. This will weather over time to help the property blend harmoniously with its surroundings.
Learn More: Timber Frame: Pros & Cons of Building with Timber Systems
10. Huf Haus Build on the Banks of the River Thames
The design of this stunning Huf Haus was heavily inspired by its proximity to the River Thames. A bend in the river means the dwelling enjoys water frontage on two sides.
The interior layout was crafted so that almost every room in the property enjoys views of the river via broad spans of glass.
The prefab post-and-beam structure sits on stilts, a safety precaution taken to guard against the risk of flooding.
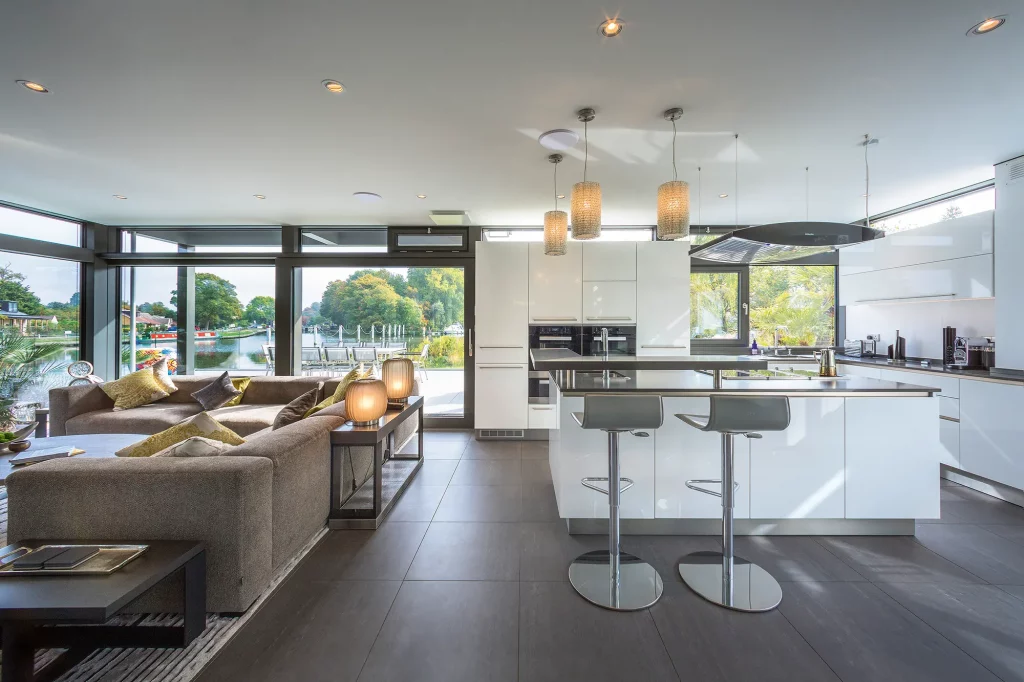
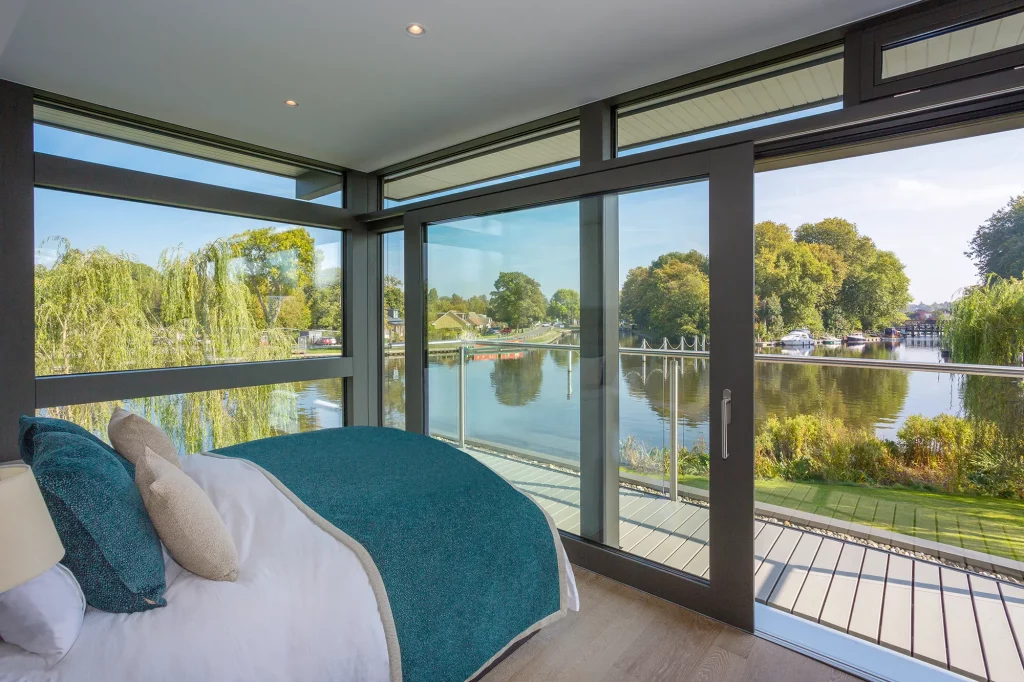
11. Offsite-Manufactured Replacement House in Oxfordshire
The owner of this house traded in his grade II listed property to create a comfortable, low maintenance abode, inspired by streamlined, modern homes on the continent.
After two trips to Hanse Haus’s headquarters in Germany, the design and finishes were finalised so construction of the prefab timber components could begin.
Once the building elements were delivered to site, the ground floor structure was complete within one day, with the project reaching wind and weathertight just three days later.
12. Quick & High-Quality Offsite Build
Exceptional thermal performance and swift build speeds were two of the advantages that attracted the owners of this house to Meisterstueck-Haus’s highly prefabricated closed-panel timber frame system.
To form this impressive feature window, a post and beam structure was incorporated into the closed-panel envelope, creating fusion between two build methods.
Once the delivery lorries arrived on site, the main superstructure of the house took just five days to erect. The Siberian larch clad finish and internal fit-out took a further four weeks to complete.
13. Eco-Friendly Modular Cabin Retreat
The design of this prefab Koto Ki cabin was driven by sustainability. Built using local, responsibly sourced materials, a fabric first approach was adopted to create an exceptional level of airtightness, resulting in less energy usage for heating, cooling and lighting.
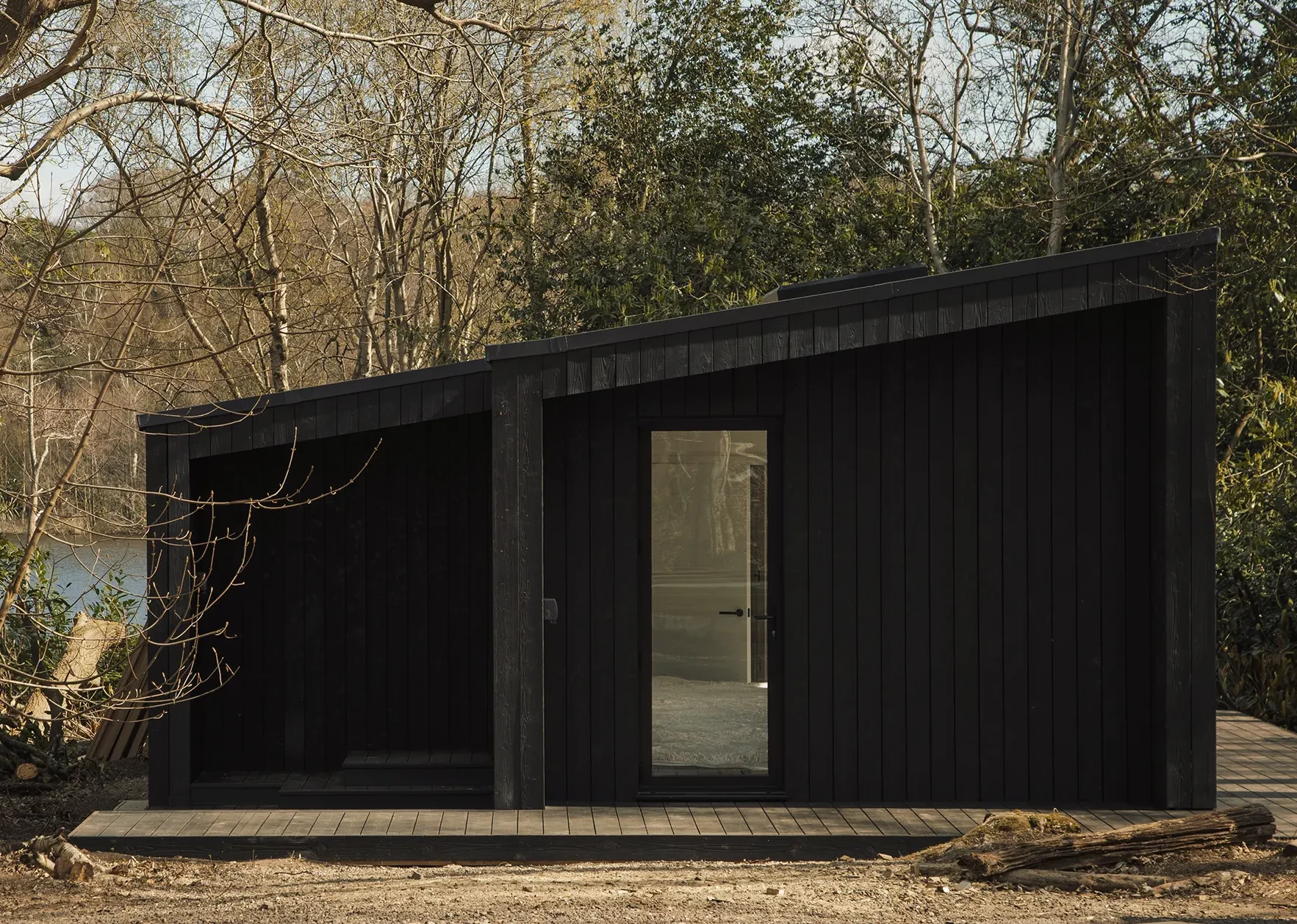
Photo: Edvinas Bruzas
Before the construction modules were delivered to site, the owners of this home were able to test the services at the factory, giving them complete reassurance.
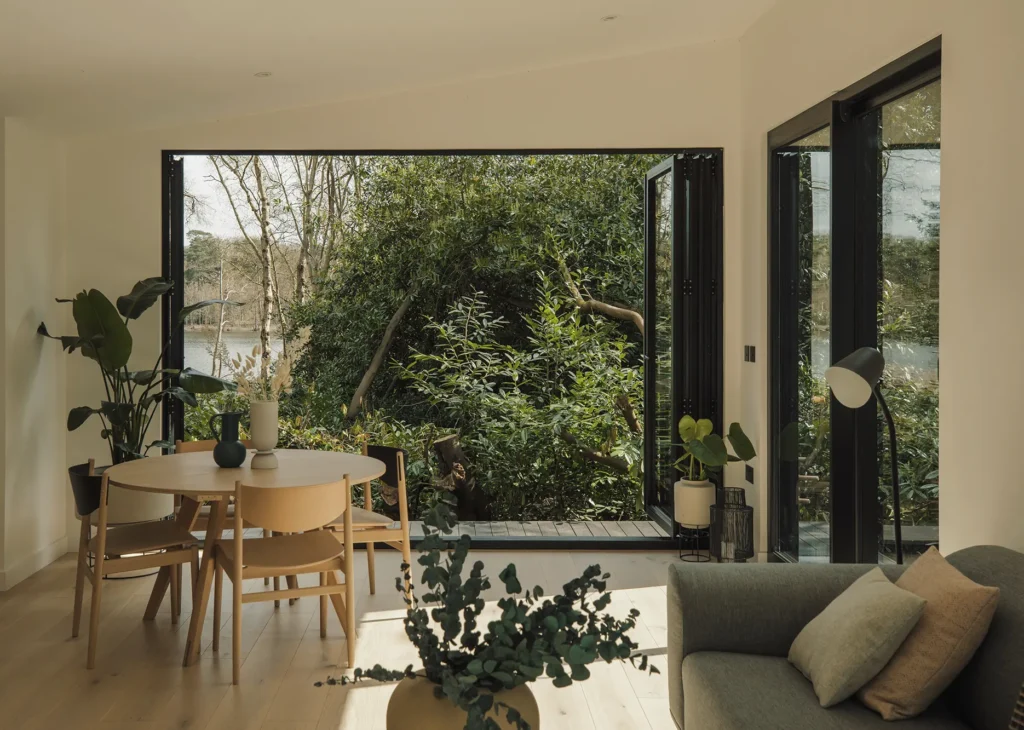
Photo: Edvinas Bruzas
14. Design-Led Prefabricated Home
The design of this Huf Haus was inspired by the owner’s passion for trekking, drawing particularly on his experiences hiking in East Asia.
Floor to ceiling glass allows a fluid connection between inside and out, opening up calming views of the raked gravel Zen garden.
High levels of insulation mean the house performs excellently from a thermal and acoustic perspective, establishing a feeling of serenity and stillness inside.
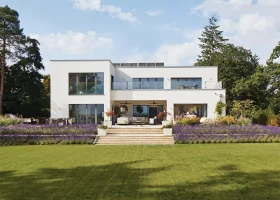
































































































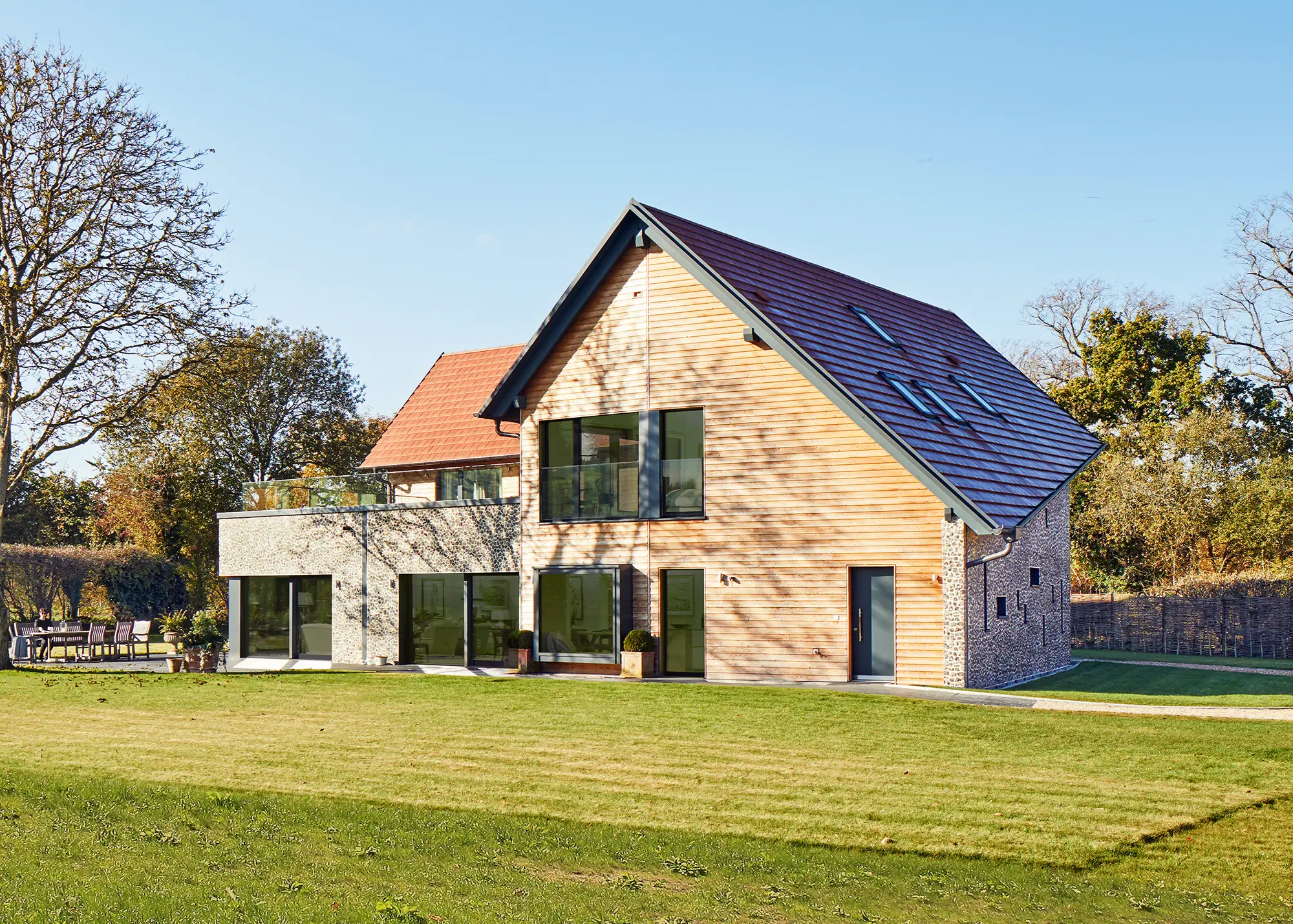
 Login/register to save Article for later
Login/register to save Article for later

