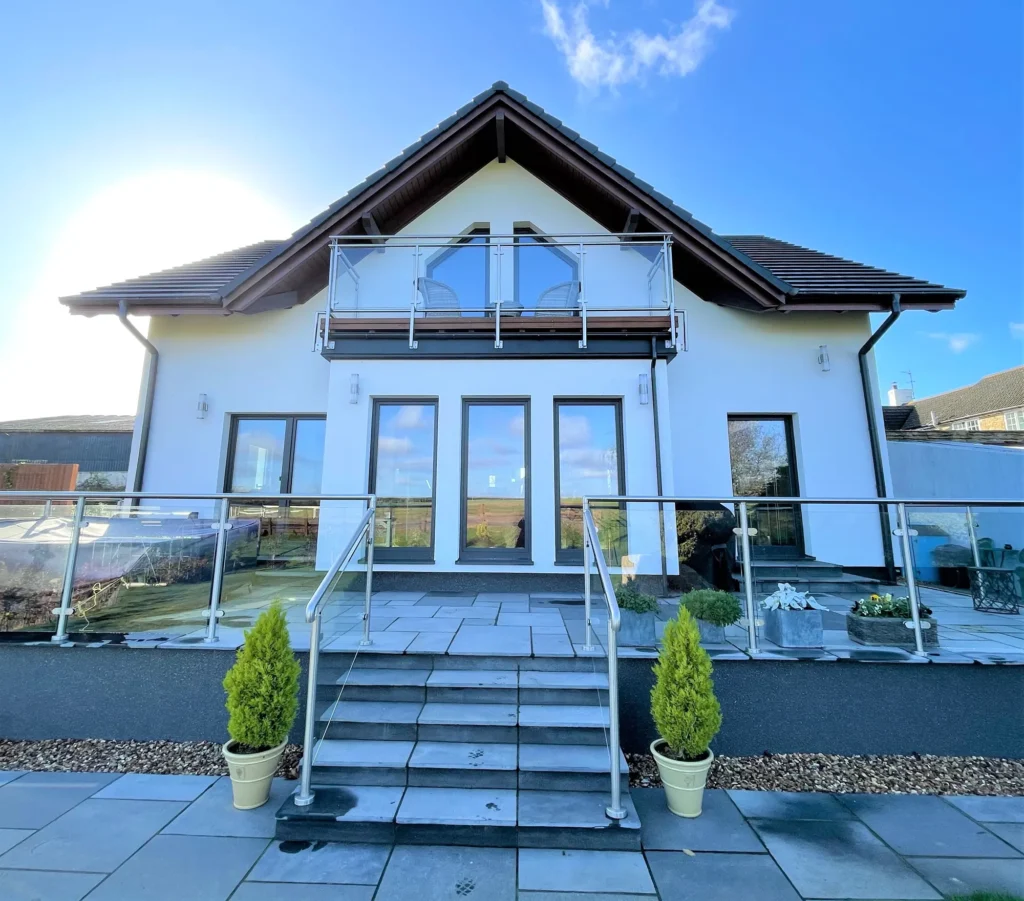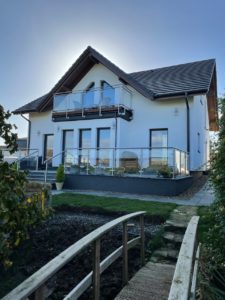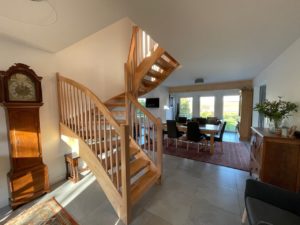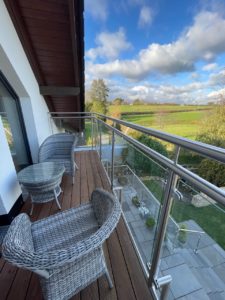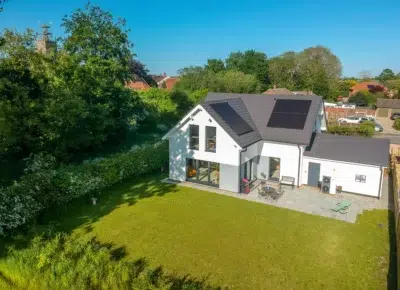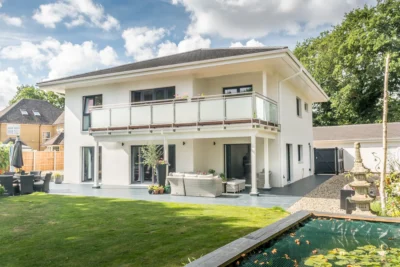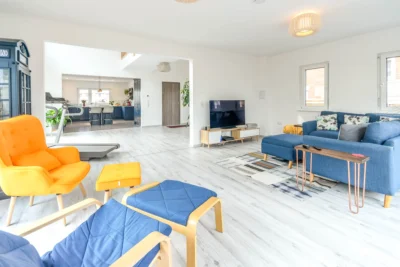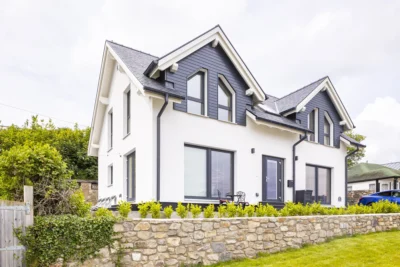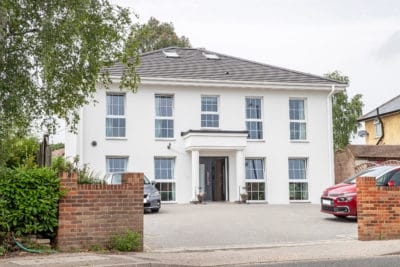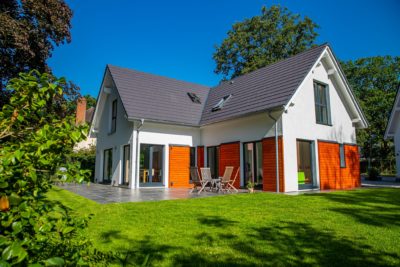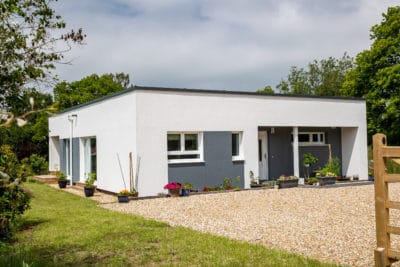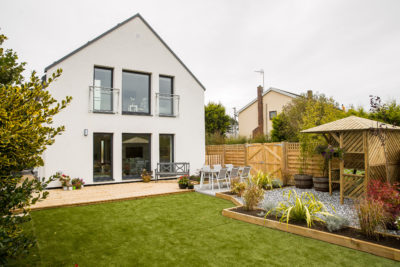Retired graphic designer Simon O’Neill and his wife, Kate, wanted to downsize to a home that was eco-friendly and comfortable, with low running costs. The result was a Dan-Wood Point 184E 1.5-storey, three-bedroom house in Northamptonshire, which they built on a former stable block close to their previous home.
“Dan-Wood ticked all the boxes for us,” says Simon. “We really liked the designs but were slightly limited for space to meet planning permission requirements. Dan-Wood were able to suggest modifications to the standard design to resolve this.” For example, one of the upstairs bathrooms was reduced in size to make room for a desk on the landing, where large windows allow in more light.
“We were able to upgrade elements of the build as we wished, but everything was planned with a fixed price guarantee,” he says. “We knew, down to the last penny, what the final cost was going to be.”
A wood-burning stove and underfloor heating keep the annual utility bills to under £700, due to the elevated levels of airtightness and insulation, triple glazing, an air source heat pump and mechanical ventilation with heat extraction. “Our utility bills are 70% less than in our previous home,” says Simon.
Location: Northamptonshire
House Size: 200m²
Package type: Full turnkey
Building work took: Three days for main build and six weeks for all internals
































































































