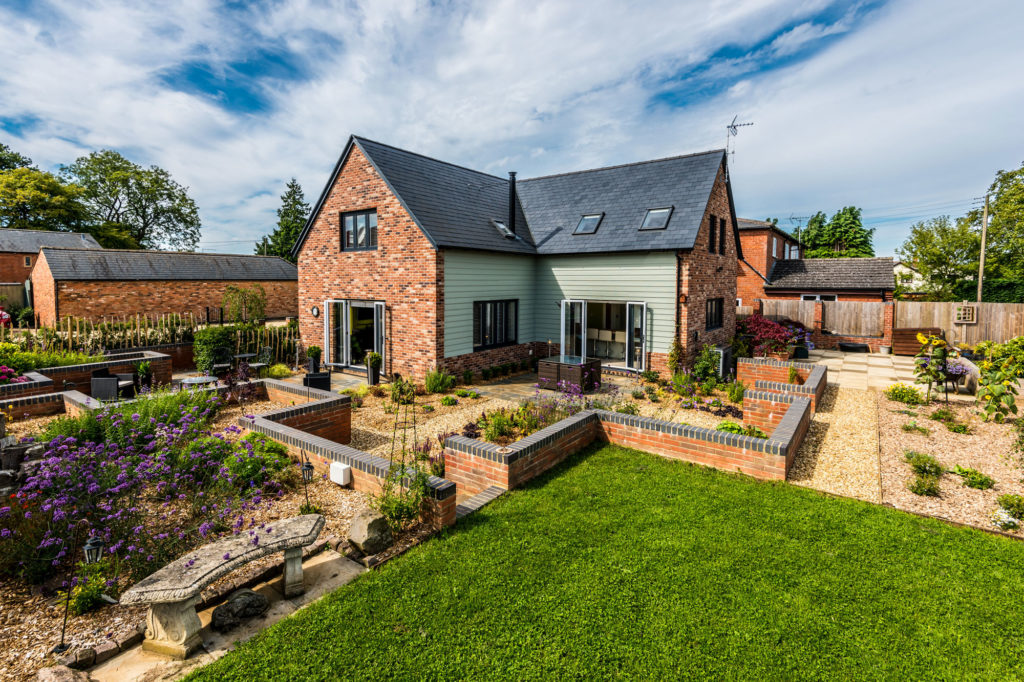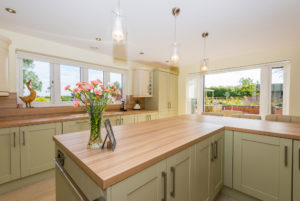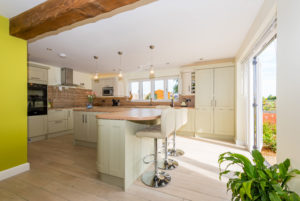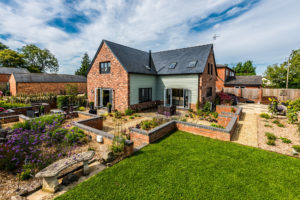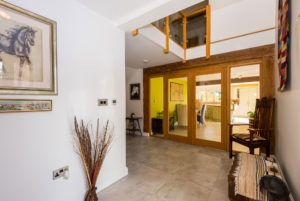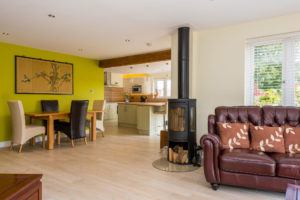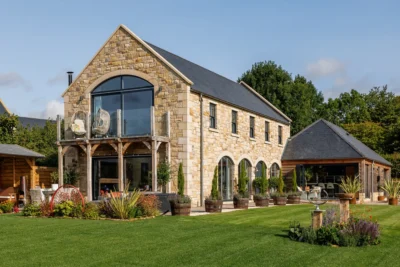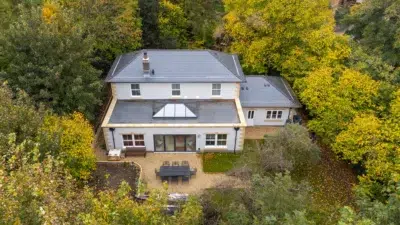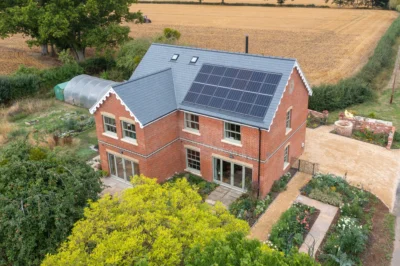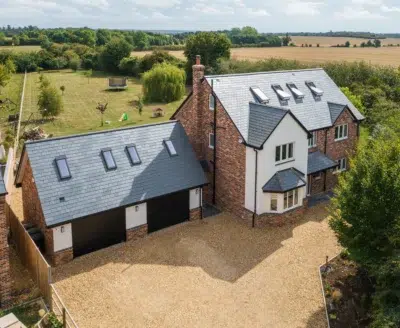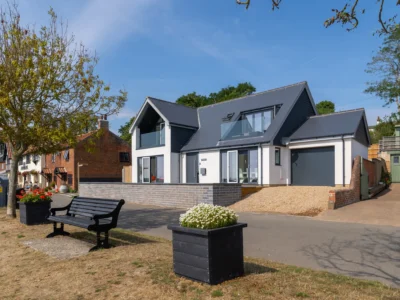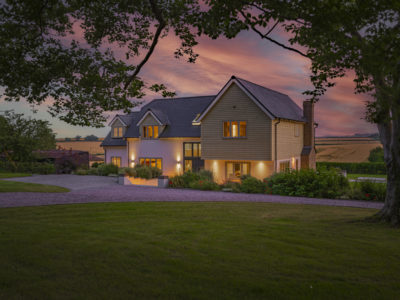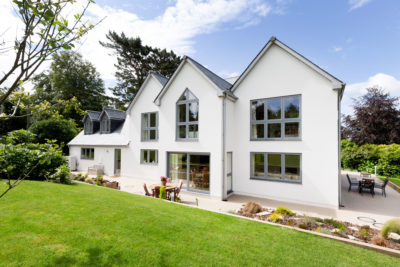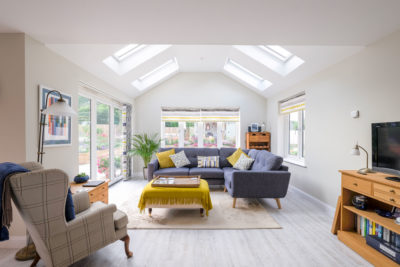Christine Anderson has built a barn-style home on her former smallholding, building in future-proofing, which will enable her to remain there as she grows older.
As she walked around the fields of the 21-acre site she knew she didn’t want to leave her home and start afresh somewhere else. It was then she realised that by building a new home right next door to their existing farmhouse, she could retain some of her land and remain in the community while also providing something to focus on.
A visit to Potton gave birth to a design which incorporates the light and character displayed in their barn-style home while also reflecting the style of the neighbouring buildings, with red brick and weatherboard façades under a slate roof.
Christine carried out considerable research, reading all the self build magazines, and visiting various self build exhibitions.
Learn more: Case Study Anderson
Using the roof of her existing stables, Christine installed a 10kW photovoltaic array, an air source heat pump powers the underfloor heating on the ground floor and a Solar iBoost means any surplus energy generated by the PV panels is used to heat hot water.
Open spaces flow both inside and outside, with the open-plan living, dining and kitchen area and a vaulted hallway on the ground floor, a large wooden double door separating the two spaces.
Two double doors connect the living areas with patios, the garden and seven acres of farmland. A study, wet room and utility room offer further useful areas and also mean the house can be adapted to suit Christine as she grows older. Upstairs, the master suite has a vaulted ceiling and there are three further bedrooms and family bathroom.
































































































