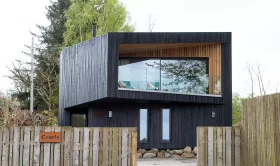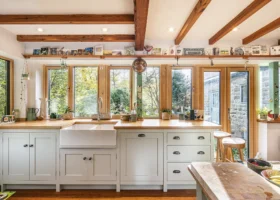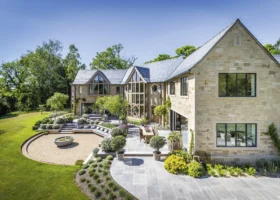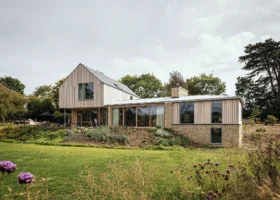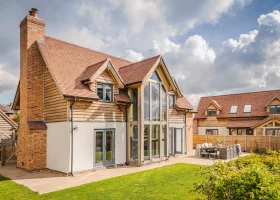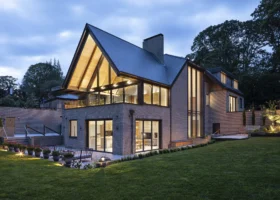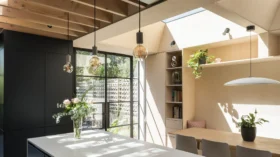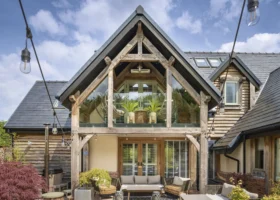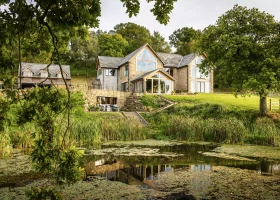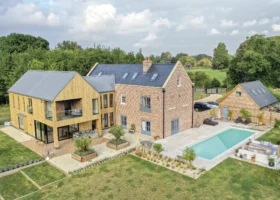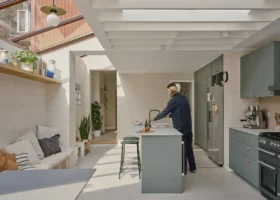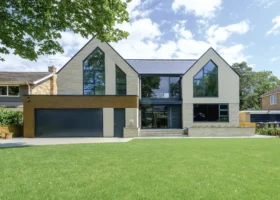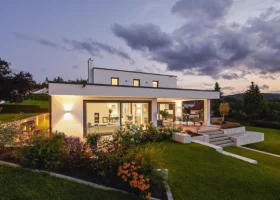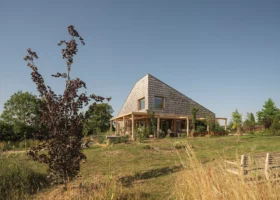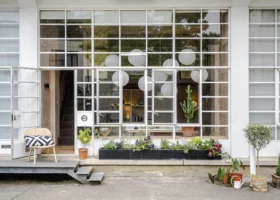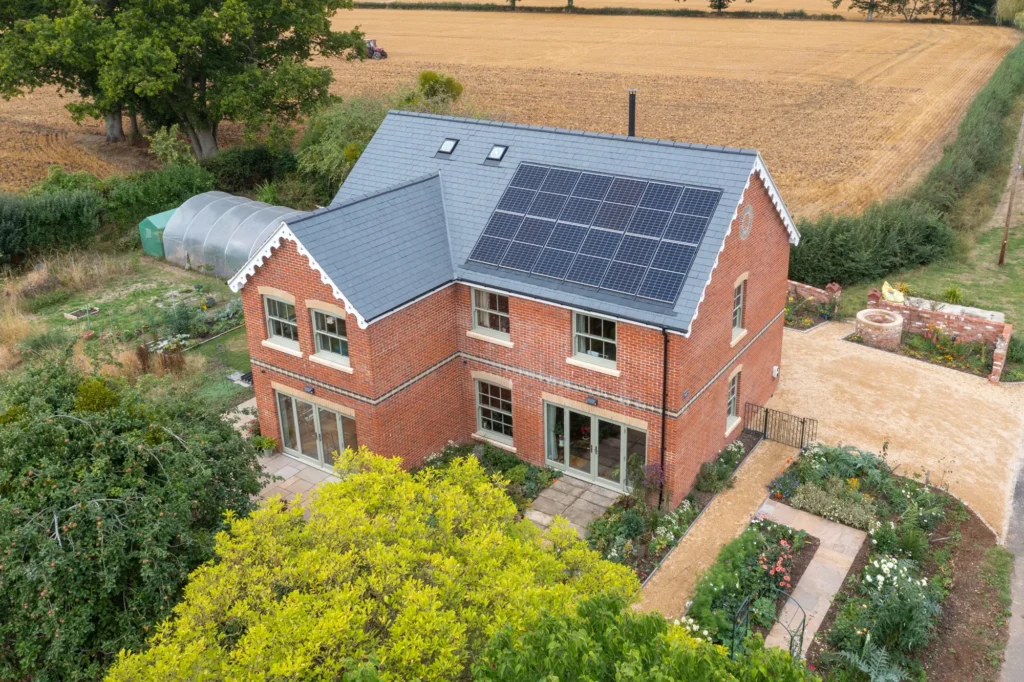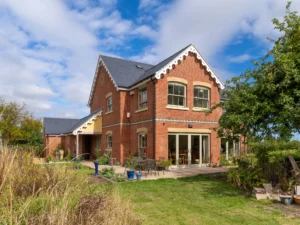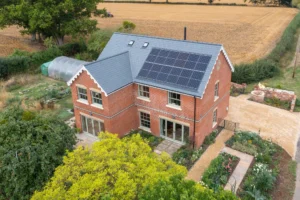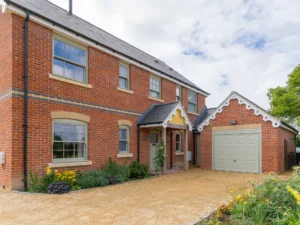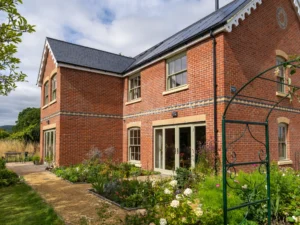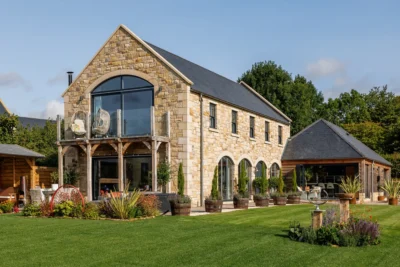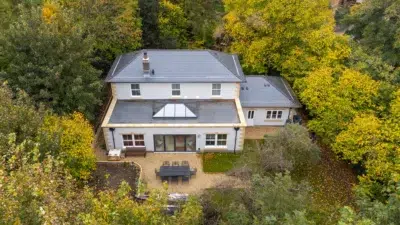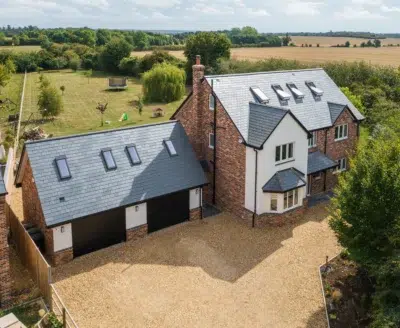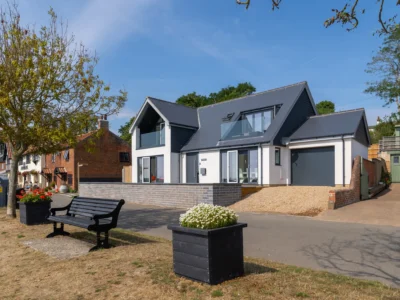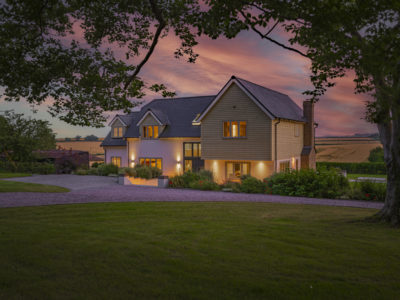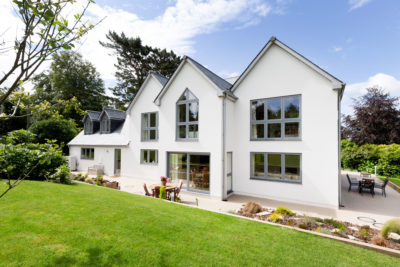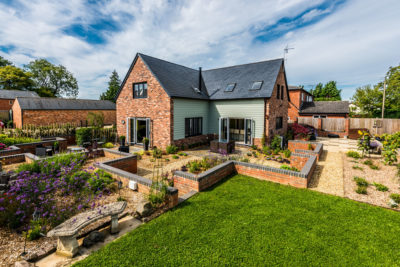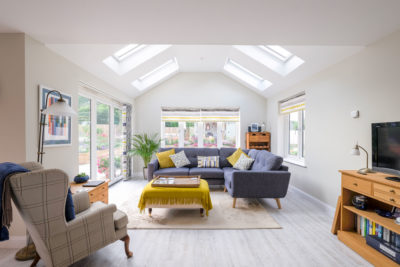For Peter and Sarah Fishpool, building their timber-frame home was a labour of love as it replaced a cottage owned by Peter’s great-grandfather in around 1840.
Sadly, the couple had realised they couldn’t renovate the original house to meet today’s standards, so they turned to Potton to help them create a replacement that embodied the style of their family home.
Architectural technician David Stirling worked with them closely throughout the design process. “The Fishpools were able to provide numerous ideas, mood boards, a comprehensive and carefully-considered brief, which greatly assisted in getting the design development on a firm footing,” says David.
Having decided on the look of their new home, the couple attended a number of courses at the Potton Self Build Academy. They decided to use a project manager to coordinate the build and opted for Kingspan’s ULTIMA product for their house.
Technical features include an air source heat pump, EV charging points, solar panels on the roof and a rainwater harvesting system.
Potton also helped the couple find a drainage expert as there was no mains drainage on site. Following his expertise they opted for a biodigester to replace the existing septic tank and a reed bed to help with water evaporation.
David Stirling adds: “With a fabric-first approach, and the use of low carbon technologies, such as an air source heat pump and MVHR, we were able to achieve a highly energy-efficient home, with an A–rated EPC, and an air permeability test result of under 3.0.”
The result is a beautiful detached family home that enjoys far-reaching views and pays homage to great-grandfather’s original cottage, with handmade bricks that perfectly match the vernacular of the local area.


