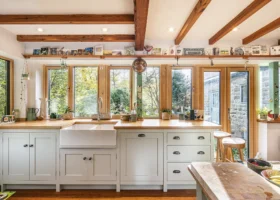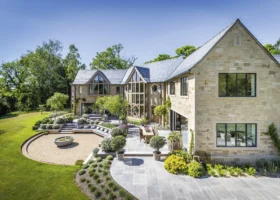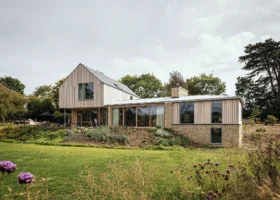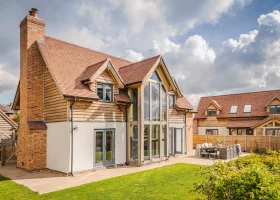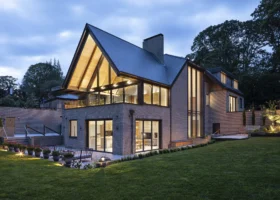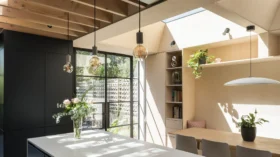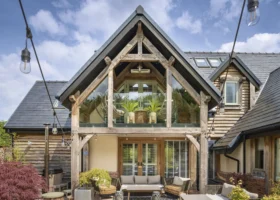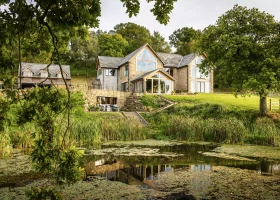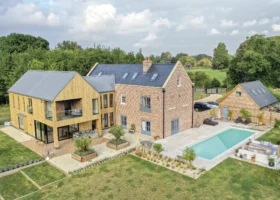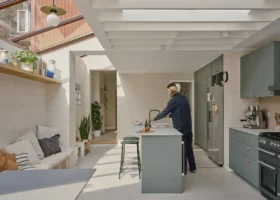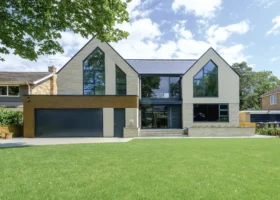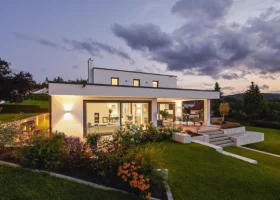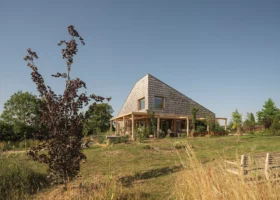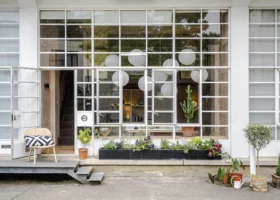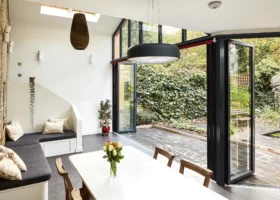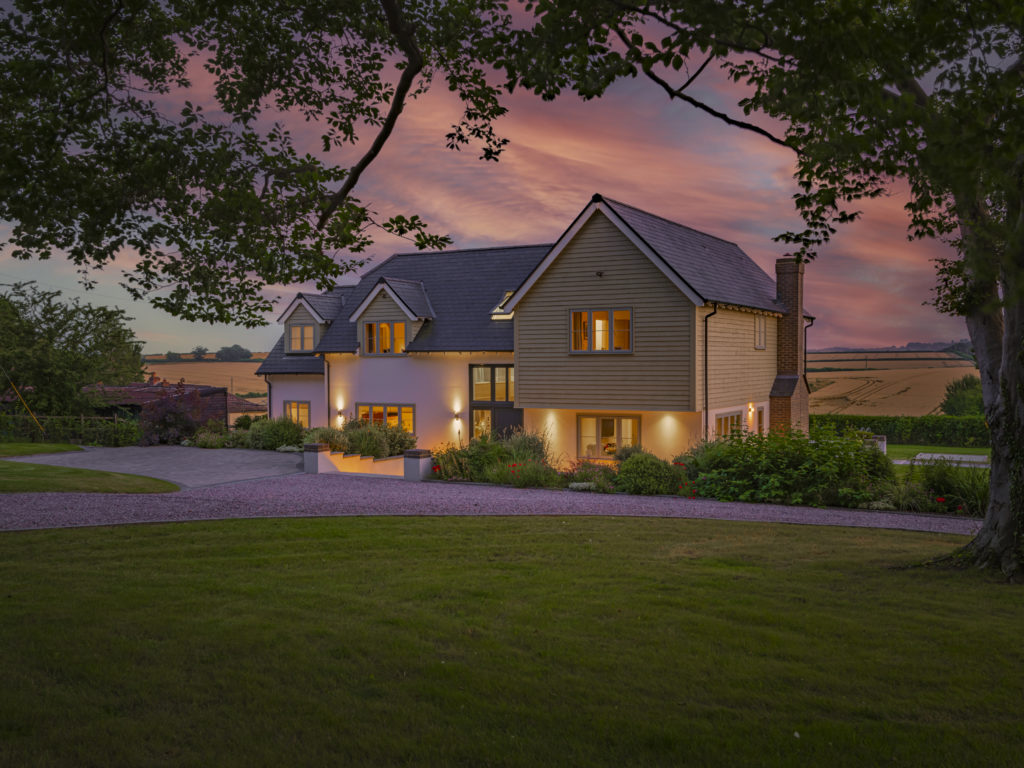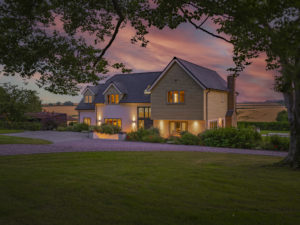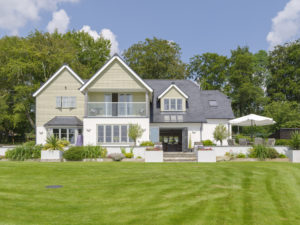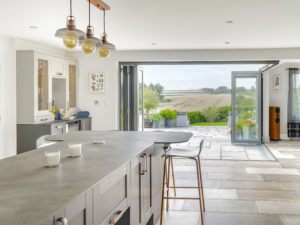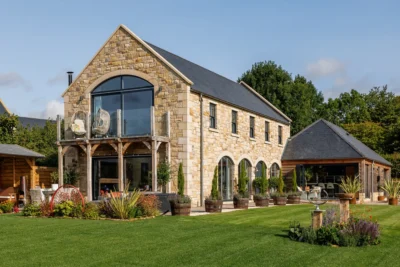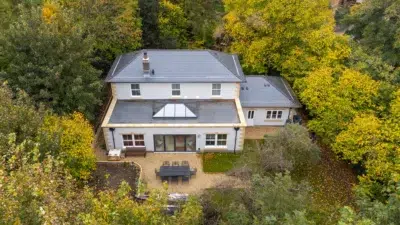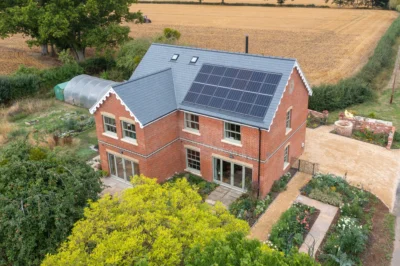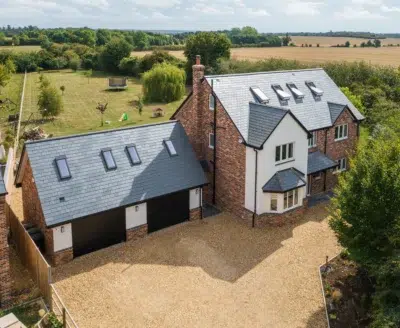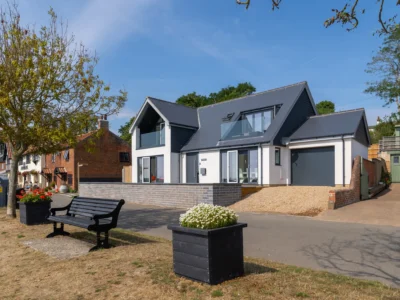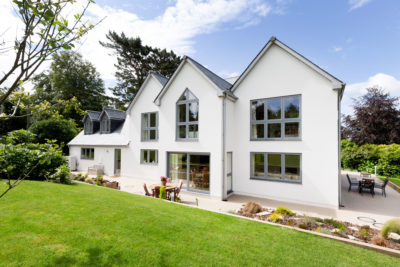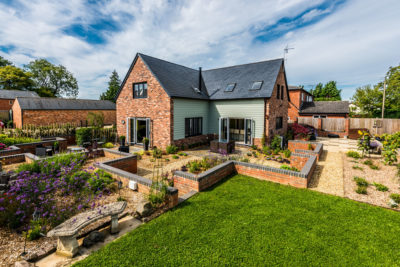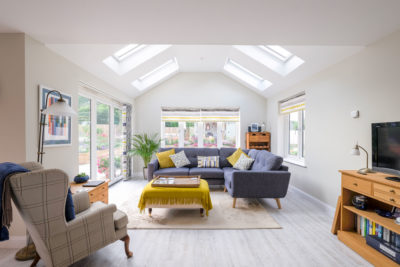The Gibsons found their dream plot in a picturesque Hampshire village after about five years of searching. It came with existing planning permission and its 1.3 acres are nestled amongst countryside views.
They decided to self build because of the value for money and first heard about Potton at a self build exhibition in Swindon.
The couple decided to self-manage their build, and work began in October 2017. They used the complete Potton service, including architectural design, planning and Building Regulations, the timber frame building structure, and the internal/external joinery.
Completed in August 2019, the house is a real testament to the Gibsons’ hard work. The rear elevation is dedicated to the countryside view. On the ground floor, a wraparound patio is accessed by bifold doors, making it the perfect area for outside dining.
Upstairs, a generous balcony area has been fitted into a large gable. Dormer windows and an overhanging gable make the design even more striking.
- Location: Hampshire
- House size: 283m2
- Package type: Architectural design, planning and Building Regs, building structure and Potton joinery package
- Building work took: 1 year 10 months from plot purchase


