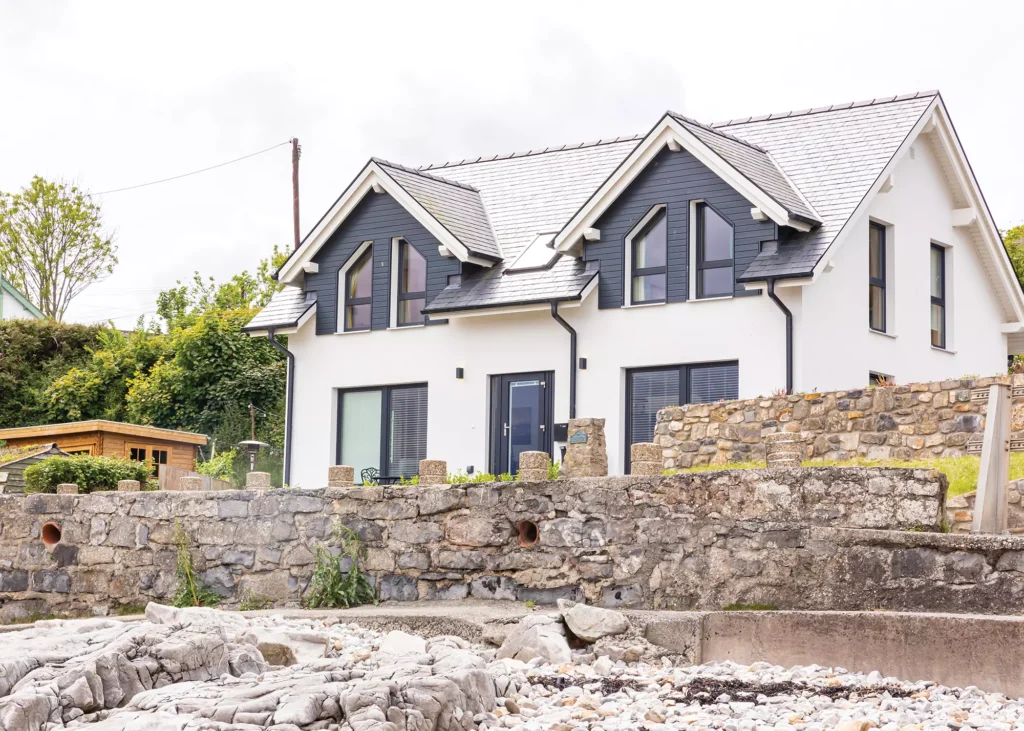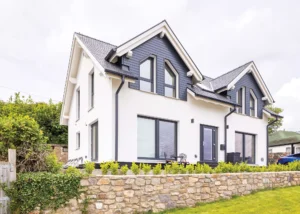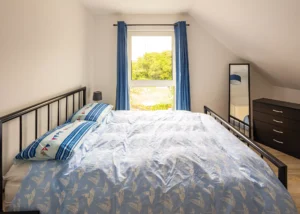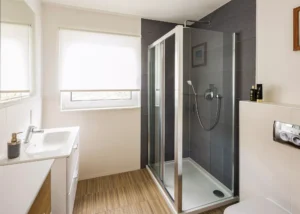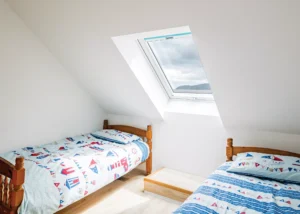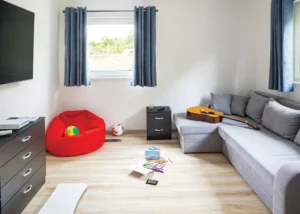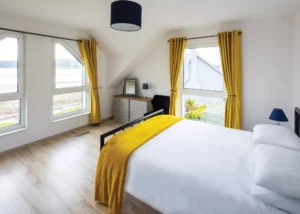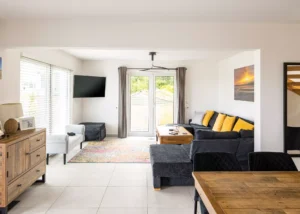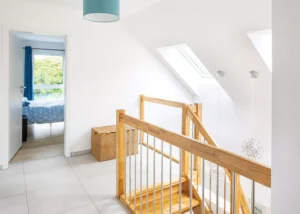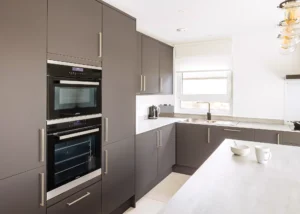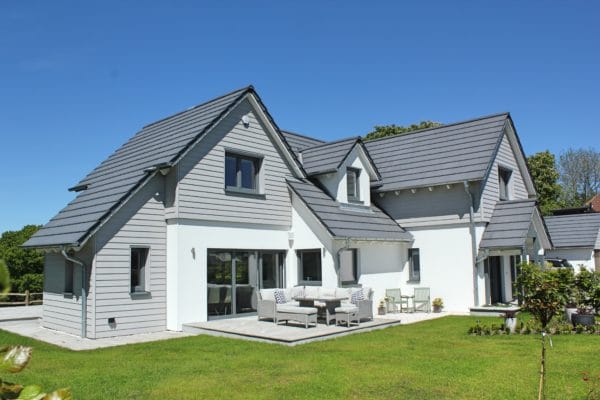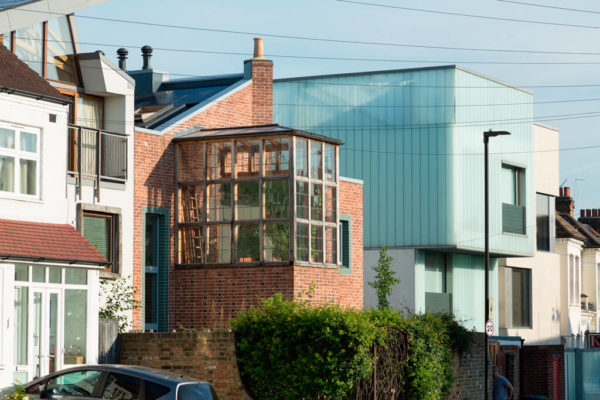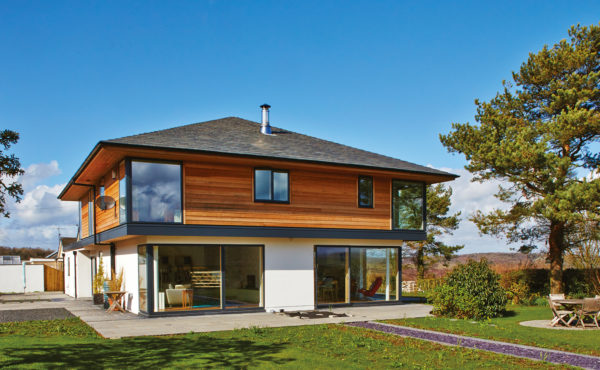Turnkey Package Home on the Anglesey Coast
When Kevin Crotty began his search for a holiday home by the sea, he wanted a place that could serve as a comfortable base to enjoy beachy summers with the family. At that point, Kevin lived in Cheshire with his wife and two young children. He had a strict set of criteria that the house needed to meet. “It had to be within 100 miles of where we were living,” he explains. “I’d been looking on Rightmove for about a year when a potential property in Anglesey came up for sale.”
It was a stormy day in February 2018 when Kevin first went to view the house. “I drove up there in torrential rain and gale force winds. There’s a steep hill down into the bay, which is very sheltered,” he says. “As I descended, the wind stopped and the sun came out – it felt as though it was meant to be.” The location delivered everything Kevin wanted: stunning sea views and proximity to the beach, plus a handful of cafes and a pub.
However, the property – a 1930s prefabricated dwelling – left a lot to be desired. “It was in poor condition – the timber frame was rotting. But to some extent I expected that, because on Rightmove the description had specified cash buyers only,” says Kevin, who already had the idea to knock down and rebuild at the back of his mind.
“I had a prod around and decided I could get at least five years out of the existing house, which was all I wanted at that point, before self building at some point in the future.” Kevin spent a large portion of summer 2018 doing DIY, fixing leaks and patching up holes in the windows. It was at this point he realised he’d need to bring his plans for a demolish and rebuild scheme forward.
Creating a New Home Design
As the family lived a fair distance from the site, Kevin knew it wouldn’t be practical to do a traditional build, where he’d need to be on site a lot. So, he started investigating the options for prefabricated homes. “I’m in the property industry and modular building has always fascinated me,” he says.
“Building houses in dry, factory-controlled conditions and assembling them quickly on site is the way forward.” Kevin’s research on thermally efficient timber frame systems led him to Dan-Wood. One of the first things that attracted him to the company was the fact that one of the existing house designs in their portfolio was similar to the 1930s property he planned to knock down. “We’re in an area of outstanding natural beauty (AONB) and the local council planners are known for being quite strict,” says Kevin.
Read More: Prefab Homes: What Are the Benefits of a Prefabricated Self Build?
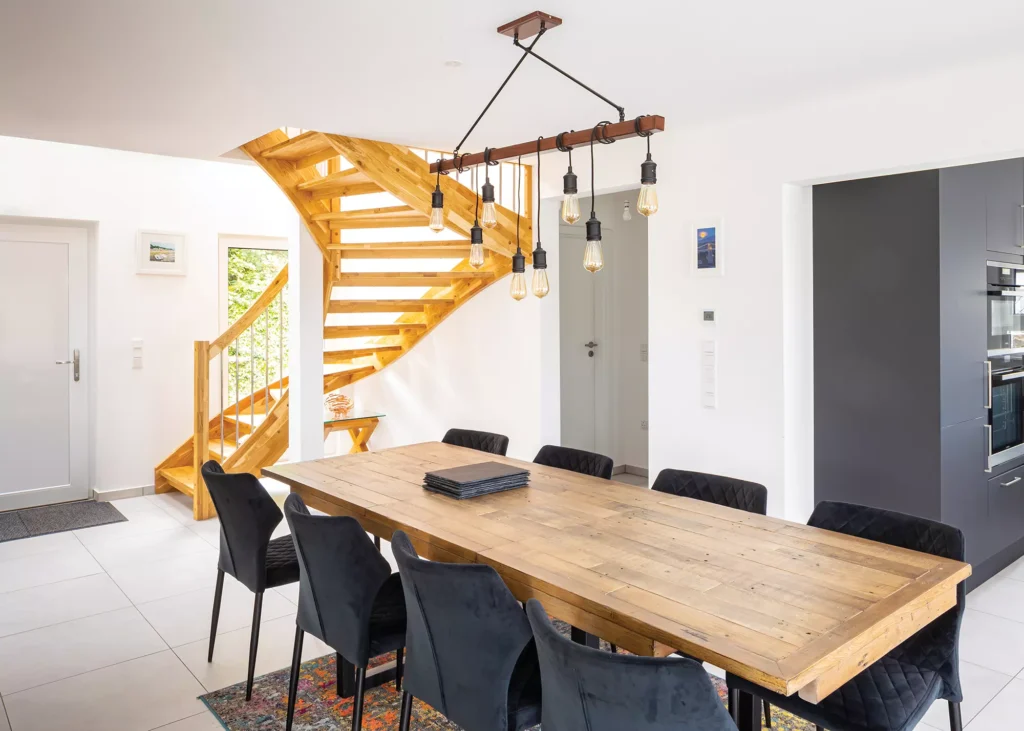
Kevin chose a minimal, modern decorative scheme, with a slight industrial edge thanks to the exposed filament bulbs suspended above the dining table. The winding oak staircase is one of the property’s major design talking points. It is flooded with light thanks to a series of rooflights above that pour sunshine directly onto the flight
“For that reason, we wanted something that slotted into the surroundings, as though it’d already been there for a long time.”It was at this point in the project that Kevin and his wife sadly decided to part ways, so Kevin continued with the design and planning process independently. He worked with one of Dan-Wood’s affiliated architects to tweak the design, effectively stretching the existing plan to maximise the width of the plot.
The new house would be taller, too. “I went for a one-and-a-half storey design, because the roof would be slightly lower than a two-storey house. I wanted to fit in with what was already there,” he says. The design also incorporated broad swathes of glass along the front elevation to make the most of the ocean vistas.
Thanks to his sensitive design approach, Kevin’s plans were approved with no issues. However, there were still several hoops to jump through to obtain planning. One of the main obstacles was the fact that Anglesey Council had recently instated a policy against knock down and rebuild schemes. “They wanted me to present a fully costed renovation scheme instead – but doing the house up wasn’t possible,” says Kevin.
“The frame was completely rotten – I sent back photos where I’d taken the panelling off and could actually put my finger through it. Plus, the house was full of asbestos.” In the end, the council accepted that constructing a new house was Kevin’s only option, so it was full steam ahead.
Looking for reliable companies to help with your self build project? Browse Build It’s Company Directory
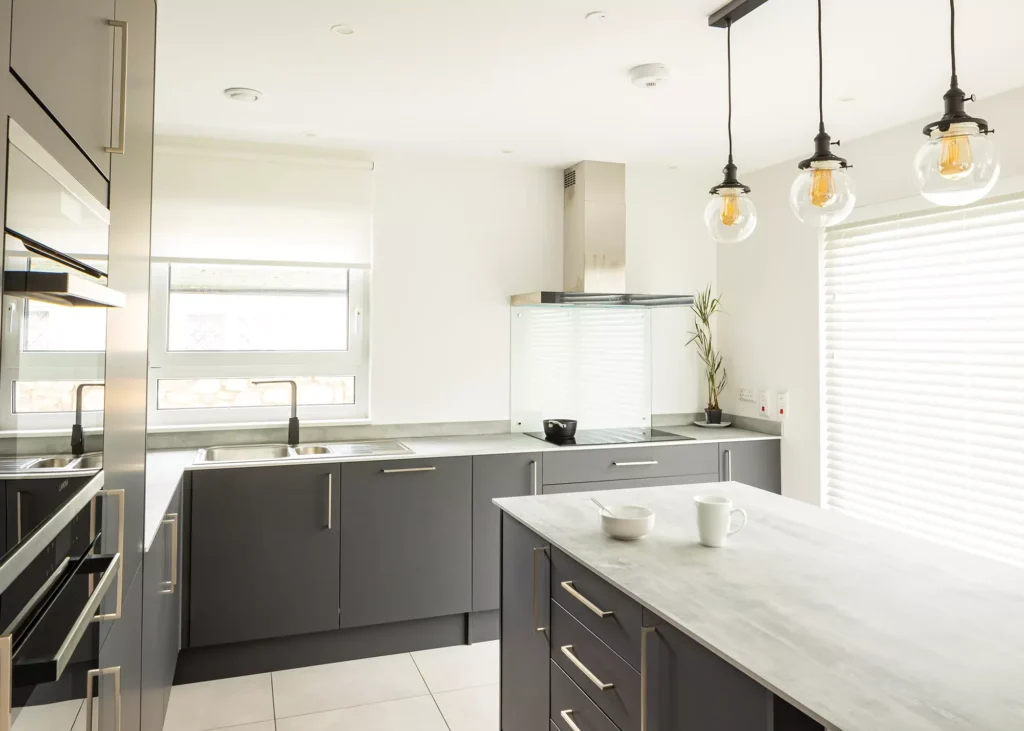
The kitchen was one of the few elements not included in Dan-Wood’s turnkey package. A compressed composite worktop provides a streamlined, low-maintenance finish
- NAMEKevin Crotty
- OCCUPATIONCompany director
- LOCATIONAnglesey
- TYPE OF PROJECTSelf build
- STYLEContemporary
- PROJECT ROUTE Turnkey package with Dan-Wood
- CONSTRUCTION METHOD Timber frame
- PROPERTY COST£445,222
- BOUGHTApril 2018
- HOUSE SIZE190m2
- PROJECT COST £365,610
- PROJECT COST PER M2£1,924
- TOTAL COST£810,832
- BUILDING WORK COMMENCED June 2020
- BUILDING WORK TOOK24 weeks
- CURRENT VALUE £1,100,000
Constructing the Efficient Turnkey Home
Demolition of the original 1930s property began in March 2020 – about two weeks before the first lockdown was announced. “All work stopped, so for a few weeks I was the owner of a very expensive pile of rubble,” says Kevin. However, the government quickly decided that construction jobs could continue under Covid-safe protocols, and work got back underway on site.
As Kevin knew he’d be living far away, he opted for Dan-Wood’s turnkey package, encompassing the design, supply and erection of the timber frame to completion, plus project management. Groundworks and foundations weren’t included in the bundle, so local firm AK Developments was brought in to handle this stage of the process.
“There was some trial and error when it came to sizing up and laying out the soakaway due to regulations about how far away from the house and the boundaries it had to be,” says Kevin.
Ground conditions threw up additional obstacles, too, as the team hit rock in some parts of the plot when they began digging down. “We’d done all the surveys prior to commencing the build, but it’s pot luck as to where you put your boreholes in,” says Kevin. “In some places we had to go deeper to find something firm enough to put foundations on, in other areas we had to dig out solid rock.”
Learn More: Design & Build: Package Homes Explained
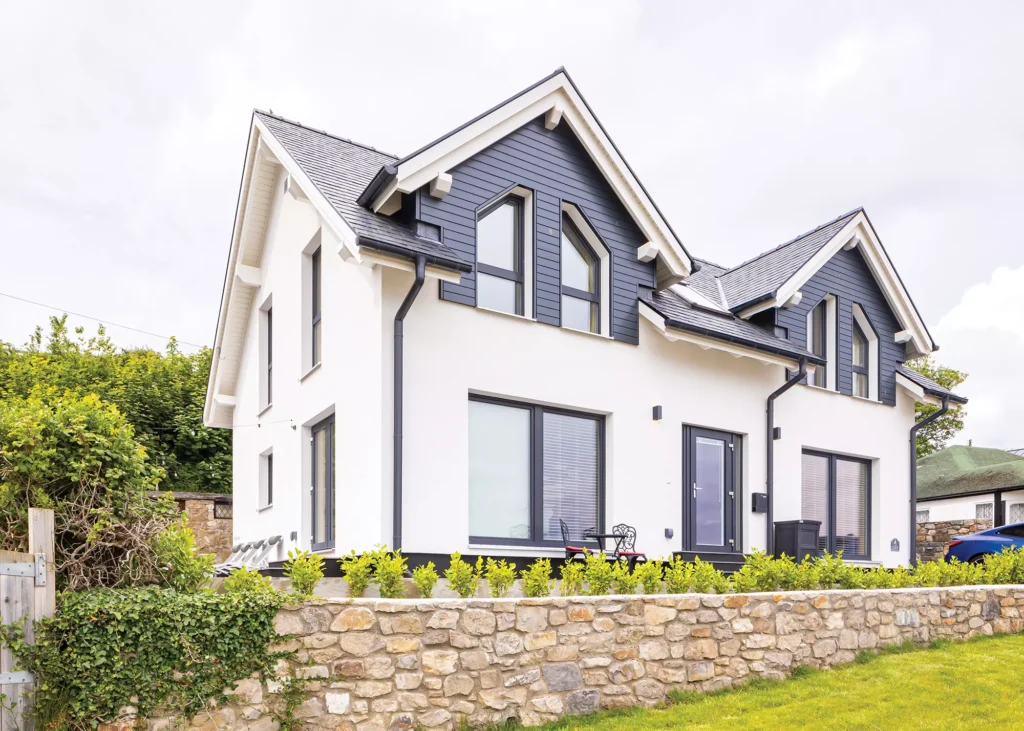
The house’s external walls are covered in thick layer of insulation. Atop this, super strength white render has been applied to withstand the marine conditions
Navigating these issues added an extra two months to the build timeline. The floating concrete slab foundation had to be built to Dan-Wood’s specifications, with no room for error. “The accuracy involved isn’t just so the frame can be erected on top, but also for the services to be installed – you need to consider the drains, electrics, the inlet for water etc,” says Kevin.
Dan-Wood arrived on site in September 2020. After slow progress during the first part of the build, from here on in work moved at lightning speed. Access to the plot was tricky, so the timber building components were reloaded from huge articulated lorries onto smaller vehicles to be transported to site.
“We hired two cranes, a tractor and a trailer, as well as renting a farmer’s field at the top of the road where we could transfer the panels across,” says Kevin, who took on the job of driving the tractor himself. “I wanted to be on site for that week to help. Getting stuck in ended up being my favourite part of the project – I loved it.”
The house reached weathertight stage in less than three days, which meant work could continue inside while exterior finishes were completed. There were some setbacks when it came to laying the slate roof, as the battens that were initially installed could only accommodate regular tiles rather than slates.
As Dan-Wood doesn’t provide slate roofs as part of the package, Kevin had engaged a separate roofer to complete the roof design and construction. “The roofing contractor realised the wrong battens had been used as soon as he arrived on site. It was probably a three- or four-week process to get it redone so the roof could be finished,” says Kevin.
Learn More: Structural Systems and Building Methods: Which is Best for Your Self Build?
CLOSER LOOK Sensitive coastal designKeen to avoid any hassle when it came to obtaining planning permission, Kevin worked closely with his architect to develop a scheme that would be received favourably by the planners. The new house features a white render finish like the original property, but the initial CGI mockups showed the larger size of the new design meant it stood out more against the steep bank and foliage behind it. “For that reason, we decided to tone it down by incorporating dark grey timber boarding on the upper level,” says Kevin. A slate roof was also required to meet the planning department’s criteria. “In an ideal world, I’d have fitted solar panels,” says Kevin. “However, they’d have needed to go on the front of the house, which we’d never have gotten away with in an AONB.” More Design Ideas: 9 Stunning Coastal Homes |
Adding the Contemporary Finishes
The Dan-Wood team finished the interiors to an extremely high standard. Kevin was impressed by their craftsmanship, but also the speed and focus the team brought to the project. “They work long days and they don’t stop – they’re like machines,” he says. “The whole process is amazingly efficient.”
The ground floor of the house is laid out in a sociable, open-plan style, with wow factor windows to make the most of the views. Upstairs, there are four bedrooms and a large family bathroom. The winding oak staircase sits in a double-height space, which is drenched in sunshine thanks to a series of rooflights positioned overhead.
The interiors represented some of the only changes Kevin would make to the house, as he originally planned for the property to be a holiday home that would occasionally be rented out. “Due to the change in my family circumstances, I decided to live here full time,” he says. “If I’d have known that at the start, I probably would have chosen a higher-spec kitchen, incorporating features like a boiling water tap, for instance.”
Read More: Open Plan Living Ideas – Kitchen, Living & Dining Rooms
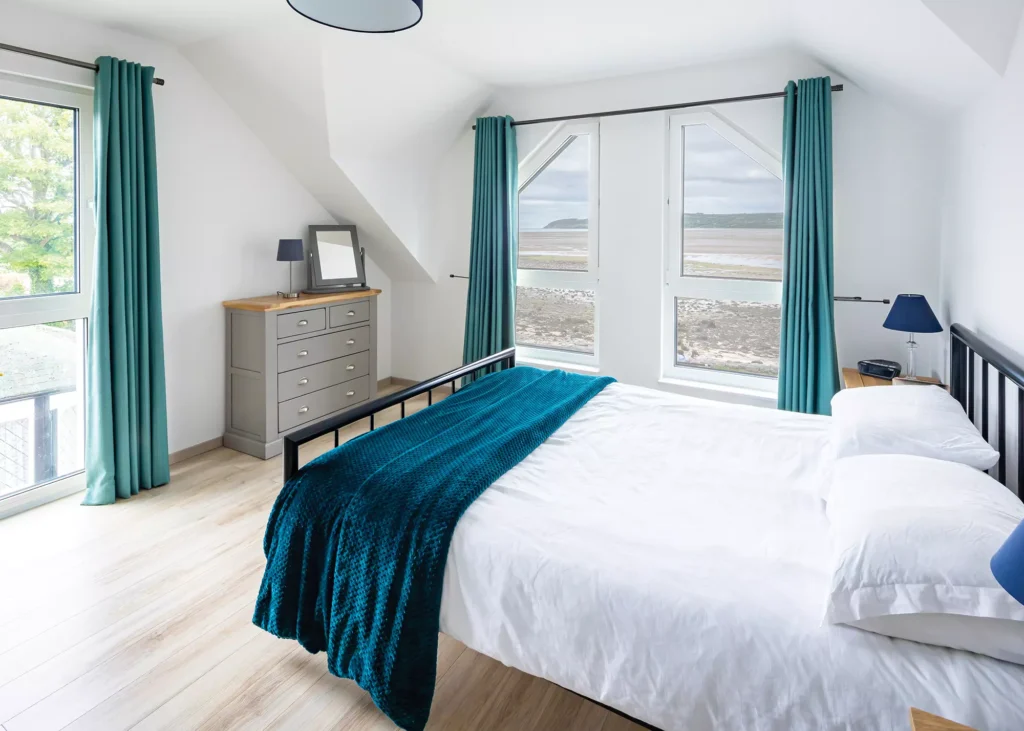
The upstairs of the home has been kitted out with laminate flooring for a durable and easy to clean solution
One of the things that has impressed Kevin most is the constant internal temperature of the property. The house is formed from highly insulated timber panels and triple glazed windows. An air source heat pump powers the underfloor heating and provides hot water.
There’s also a mechanical ventilation and heat recovery (MVHR) system, which recaptures warmth from the outgoing flow of air and reintroduces it to the fresh supply, so no heat is wasted. “I haven’t had to put the heating on yet – the house is so efficient.
A little bit of sun warms the place enough, so no additional energy is needed,” he says. Kevin’s favourite spot is the ground floor, sitting next to the patio doors that frame the glorious views. “The place is laid out so you feel like you’re surrounded by the water,” he says. “The kids love it here, too. They adore being by the sea and running across the road to play on the beach.”
Though self building had its challenges, the process hasn’t put Kevin off the prospect of tackling another scheme. Based on his positive experience with Dan-Wood and the excellent thermal efficiency of their modular system, Kevin would have no hesitation about using the company again.
The only difference next time, now he has more knowledge about the process, is that he would like to get more involved in the day-to-day running of the scheme. “I learnt so much. Depending on my work commitments, project managing is something I’d like to tackle if I have time,” he says.
I Learned…Understand planning rules in your area. If you can write a document that explains how you’ve complied with the local guidelines, it will be that much more difficult for the local council’s case officer to challenge your build proposal. When specifying the interiors I was careful to keep one eye on the rental market, in case I decided that the home should become a place I’d let out instead of living there. If I had intended for it to be a family home to live in with my kids, I would have gone for a slightly different layout. For instance, I’d have allocated the space that’s now used as the middle bedroom to provide ensuites serving the two end bedrooms on either side. The turnkey package with Dan-Wood was great. If you go down that route, my advice is to leave as much of the build as possible to the house provider. I only ran into scheduling difficulties – for example, when the battens on the roof had to be changed –when a third party contractor was involved. That’s because Dan-Wood’s team were working on a schedule that had been arranged so far in advance, coming back to site to rectify the battening threw things out of kilter in terms of their timings. |
Looking for more real-life inspiration? Take a look at our full collection of reader home stories
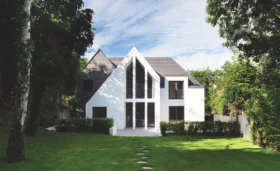
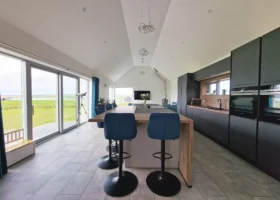






























































































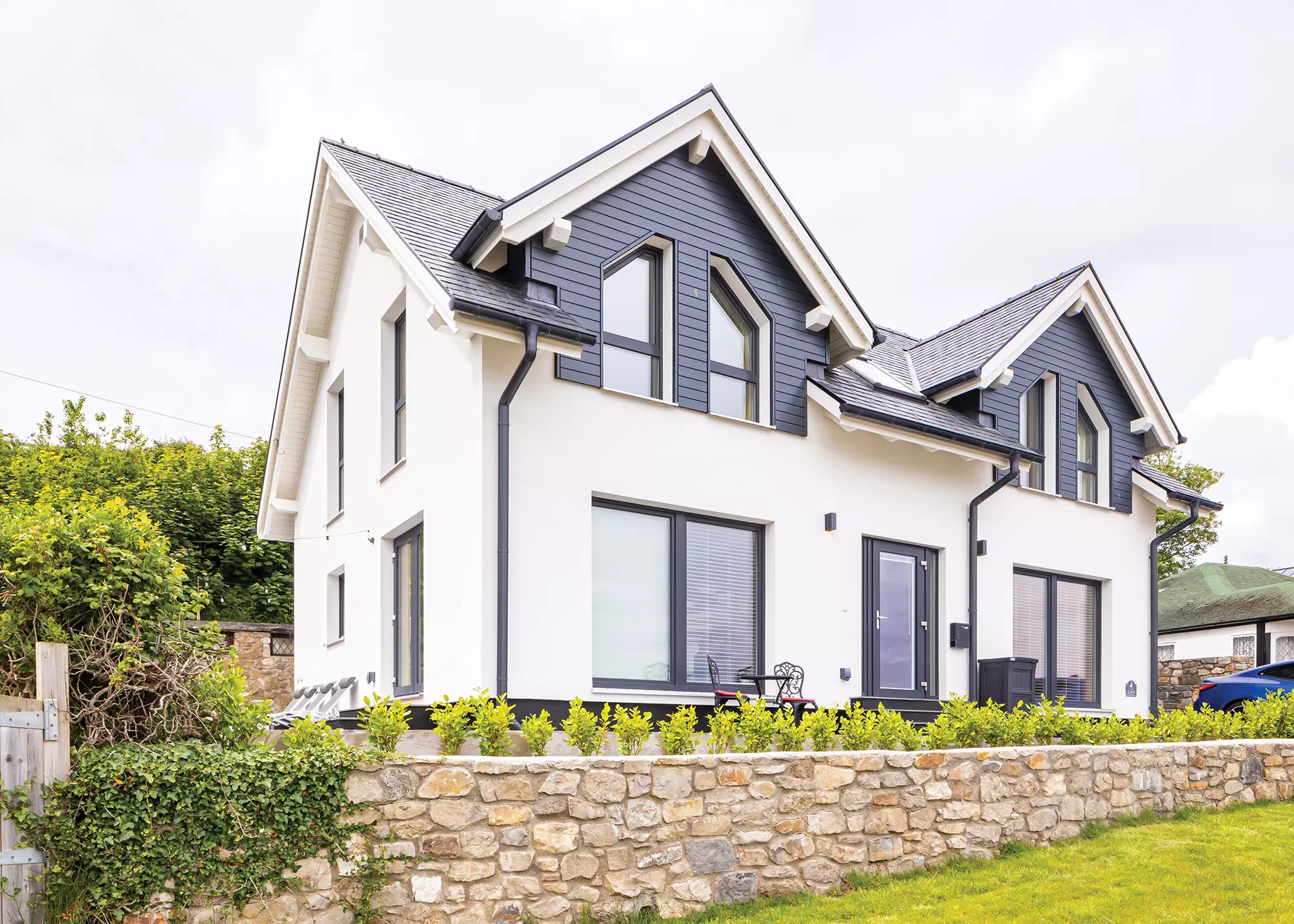
 Login/register to save Article for later
Login/register to save Article for later

