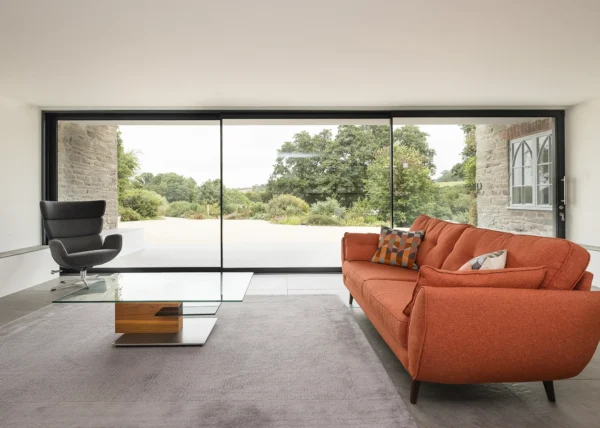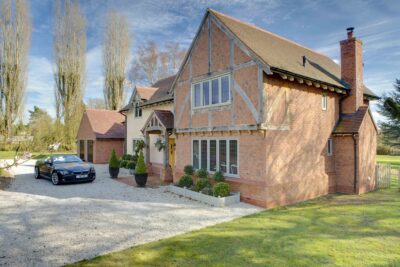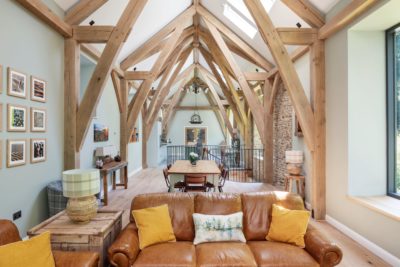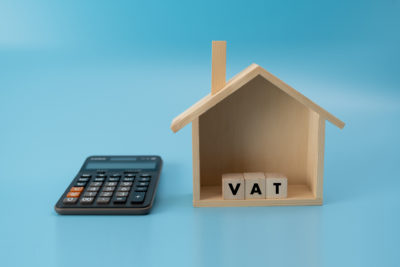Timber Frame: Top Tips for Self Build Success
There are many methods you can choose from to construct your new home – from masonry and ICF through to SIPs and timber frame.
It’s good to understand how your chosen system works. So if you’re considering timber frame, pop over to the NSBRC in Swindon on Saturday April 2nd for Fleming Homes’ Timber Frame Demo Day, where we’ll reveal how to enjoy project success through a combination of practical advice and live demos.
Regardless of which best suits your project, there is a universal benefit in settling on your build system early. Here, I’ve outlined some actions you can take to ensure project success with timber frame.
Step 1: Early engagement
Speaking to your manufacturer at the outset can deliver multiple benefits. If they are a package provider, they may be able to offer a wide range of additional services, from initial design, planning and Building Regs, through to timber frame engineering and erecting your kit on site. Some of these options can add real value if you are self-project managing and could help you save money in the long run.
For example, some timber frame companies offer a highly cost-effective or even free architectural design service that you can use instead of appointing an architect. This route relies on you having a good idea of what you want to build. A designer will draw up plans specific to timber frame, which means they will be thinking about the structural cost efficiencies as they translate your ideas into a buildable scheme.
If your budget is tight, your timber frame designer can help you value engineer by balancing the cost of specific features against the benefits they will deliver, so you can make informed choices to manage your budget.
Step 2: Get your ducks in a row
Working through the Building Regs process with a timber frame provider can facilitate early decision making in several key specification areas.
For example, if you are planning to have underfloor heating on the first floor, your timber frame manufacturer needs to know this before the structural plans are developed. Doing this early provides a playbook for everyone on your team to work to.
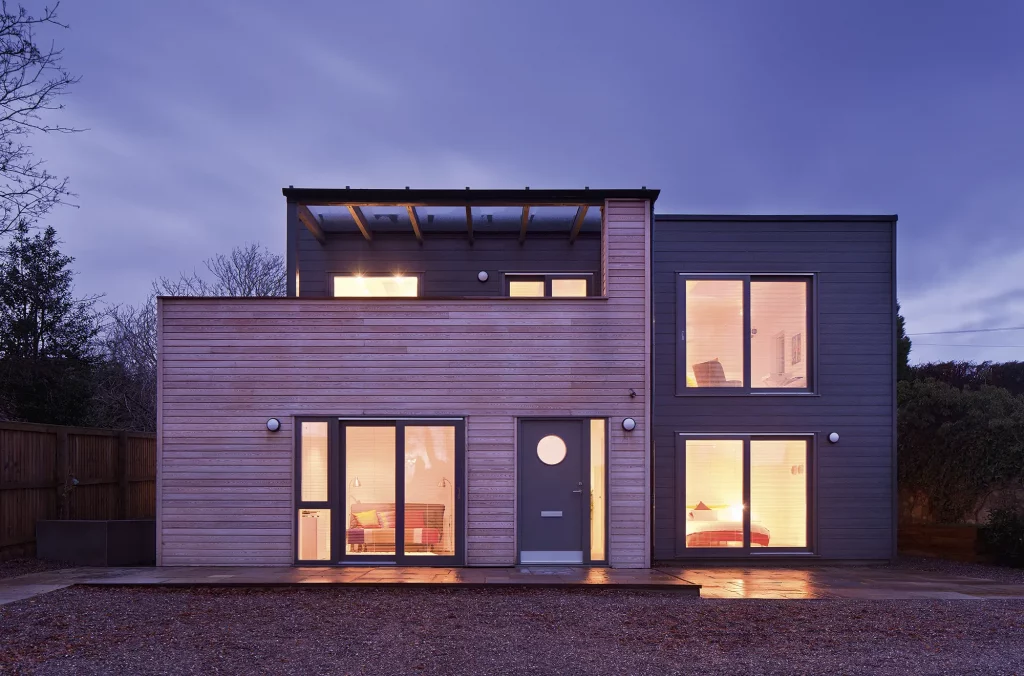
This eco self build by Fleming Homes features a raft of energy-saving measures, along with an upside-down living arrangement to maximise views on the plot. Read more about this timber frame project >
Working with the timber frame supplier at this stage also ensures your project receives early engineering. Up until your project has been evaluated, all assumptions around the design will be speculative. Once engineering has been received, your timber frame manufacturer can provide you with a detailed and accurate quotation.
Step 3: Coordinate with your build team
The first phase of the timber frame process is producing your construction drawings.
At this stage, it is important that all your design decisions are set in stone, as any changes while the frame is being made can cost you time and money.
Your construction design technician will initially produce your wall plate layout. This is the blueprint for your substructure, on top of which the timber frame will be built.
It is critical that your foundations are built to the exact details outlined on the timber frame wall plate drawing and relevant engineering documents, so it is imperative these are issued to your groundworkers.
Step 4: Be site ready
There are several things you will be responsible for during the site preparation phase for your timber frame build. It’s important you understand what’s required in relation to:
- Access and offloading of the panels.
- Storage of materials.
- Plant and equipment (for example, erecting the frame usually requires a telehandler or a crane).
- Scaffolding (you will probably retain this for follow-on works, such as cladding & roof coverings).
- Waste management.
- General health and safety.
- Sanitary facilities.
These elements are not unique to timber frame and apply to any project you might undertake. But if your supplier is erecting your kit, they will work closely with you to help you understand your responsibilities for getting site ready.
Step 5: Communication is key
Throughout the process of producing your construction drawings, and preparing your site for the delivery of your kit, a fundamental requirement is first class communication.
This starts with the initial discussion of your estimated delivery date. Many factors will come into play that have the potential to affect this, and it is not unusual for your dates to change.
You must keep your timber frame supplier informed of any revisions to the timeline so that they can plan accordingly. Don’t leave this to the last minute or you could end up with costly delays!
| Sarah Mathieson is MD at Fleming Homes, which specialises in the design and manufacture of bespoke timber frame self builds. |
Lead image: This extensively glazed self build by Fleming Homes combines modern performance and features with heritage design touches.
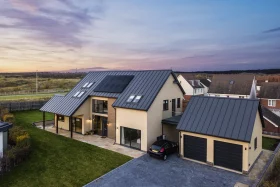
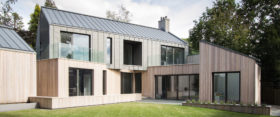















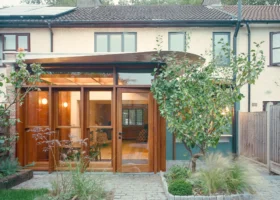

































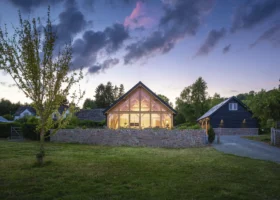













































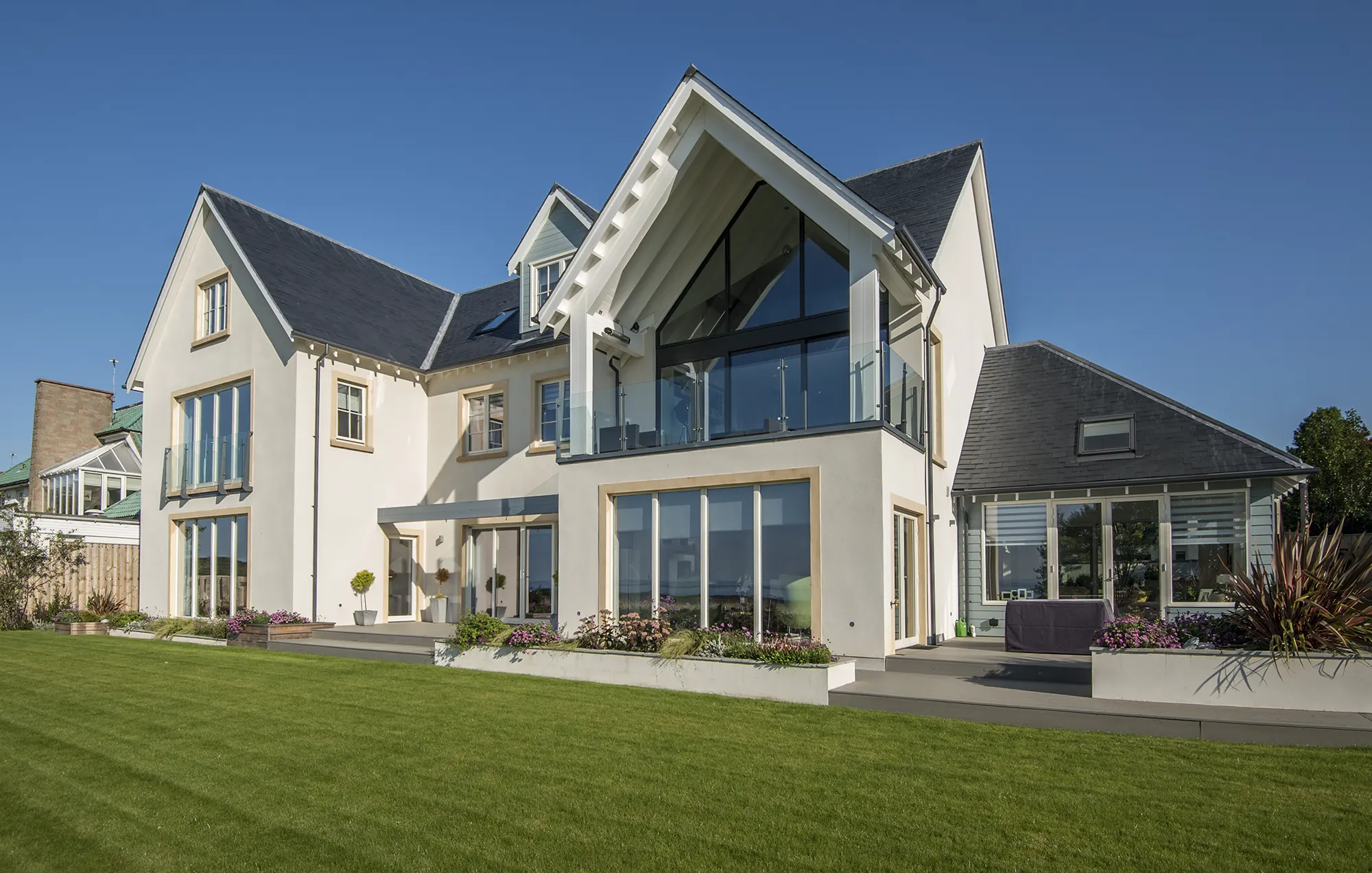
 Login/register to save Article for later
Login/register to save Article for later

