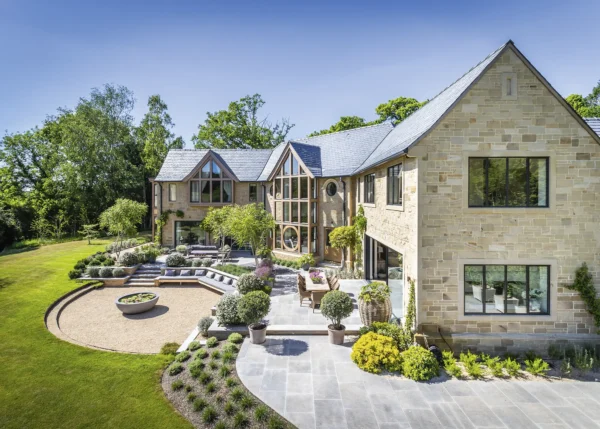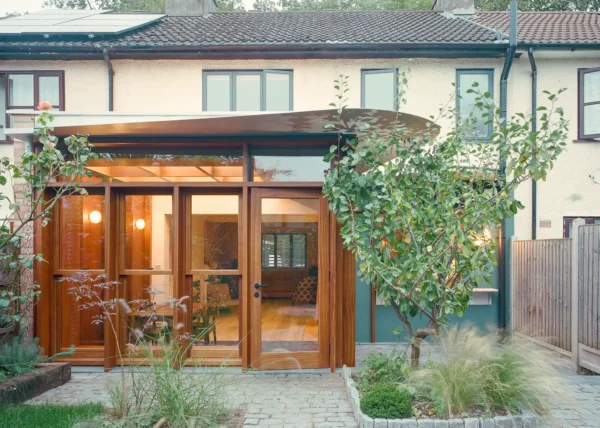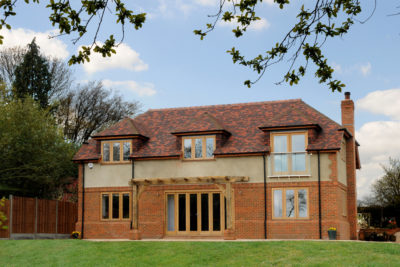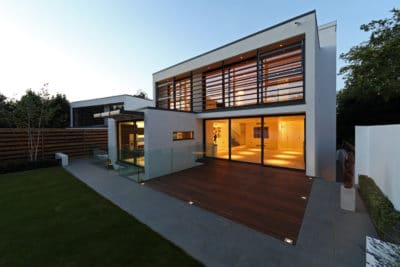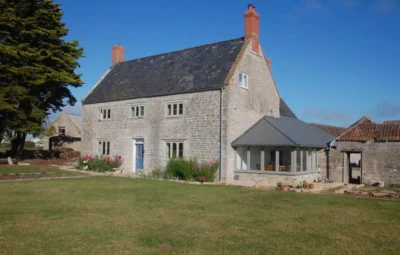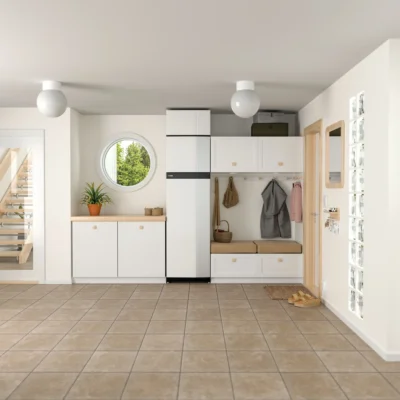Choosing the Design Team for Your Self Build Project
There are a range of different house design routes for self builders to choose from, covering a broad range of approaches.
You might decide to use a fully-qualified architect, for example, who will have seven years of training behind them and a strong grounding in a wide range of design disciplines. Architectural technicians may be similarly talented, but they’re often more focussed on buildability than creative flair.
Whoever you’re considering, it’s vital to look at the individual company, how much they charge, what they’re going to do for you and where you want to sit in that continuum.
Package companies, for instance, can offer both standard designs and in-house architectural teams. But some may not offer quite the bespoke service that an architect charging £20,000+ might.
Budgeting for Architectural Design
So, an important first step is to try to establish what your total project budget is and how much of that you want to spend on the architectural design. Think, too, about whether your scheme warrants engaging an architect. You might find that a technician or package company suits you better.
To narrow your shortlist, look at portfolios and case studies, and ask if you can go on to site or meet past customers in their homes. Check how long they’ve been trading for, whether they have the appropriate accreditations and – crucially – whether they have professional indemnity insurance in place.
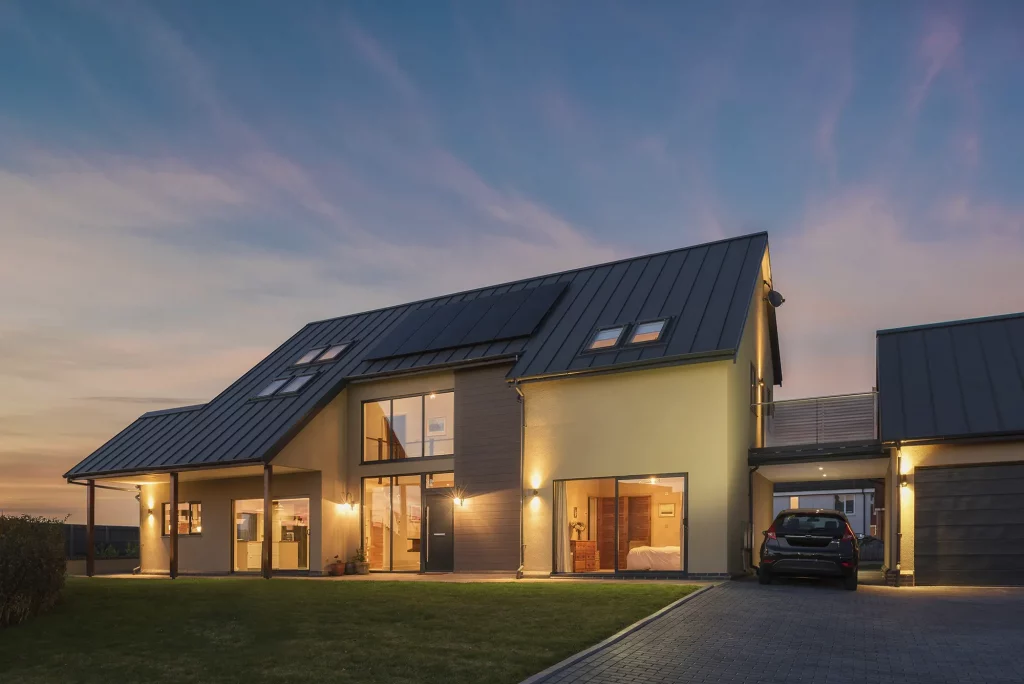
Potton architect Vicky Corbett created the plans for the Gunns’ self build, starting from a bubble diagram showing rough locations and relative sizes of rooms. The design was developed in 3D renders from there, ultimately culminating in this spectacular home
Making Your Decision: Questions to Ask House Designers
A lot of this comes down to talking to people and deciding whether they’re on your wavelength. Here are some key considerations that will help you establish their suitability:
- Will the designer visit site? If so, are there extra charges for this service?
- What information do they need from you? These pros should be looking to understand your wants and needs – so does it feel like they want to design a house for you, or for themselves?
- How budget-conscious are you, and do they seem to be on your level? For me, if a designer isn’t asking lots of questions about money, you should be running in the other direction.
- Do you want or need 3D renders to help visualise the house, and if so will these cost more?
- Can they secure planning and Building Regulations approval on your behalf? These can be challenging, time-consuming aspects of a project – so professional support, whether
from the designer or elsewhere, is usually good value for money. - What other services do they offer, and how does this affect their charges?
Taking your Design Ideas Forward
If you want to get the best out of your designer, you need to give them the space to use their creativity and hone your overall vision into a workable design. So avoid these pitfalls:
- If you give your designer dimensioned drawings, you run the risk of just getting their version of your plans back, with just a few corrections. Bubble diagrams indicating things like how you envisage your rooms flowing are a good idea, as they start to explain how you like to live.
- Most of us will only do this once, so stay open and don’t rush the process. Think carefully about both your ideas and the designer’s, and be prepared to pause and go back to things.
- Start with the big picture. It’s handy if you have some sort of concept in mind, whether that’s a mission statement about how you like to live and what makes your family tick, something to do with the plot and its views etc.
- Design is an iterative process, so your home will evolve over time. There may be forward steps and backward steps along the way, and don’t expect the designer to get it right first time.
- Collect pictures of what you do and don’t like; but be careful not to swamp the designer. If you give a designer 40 pictures of homes you like, with a mix of flat and pitched roofs, it can get a bit confusing. So, sift them down to the houses and features you really do want.
- If you feel like the designers are going off in the wrong direction, tell them! It does happen, and a good professional will simply start the process again.
| Got a plot? Take your ideas forward with a free consultation with one of Potton’s self build design experts > |
Plugging Design Gaps
Building your team doesn’t stop at choosing a designer to take care of the planning drawings phase. Some companies can complete multiple roles, but there are usually other boots to fill.
Your architect may be able to create a kitchen design for you and complete the SAP (standard assessment procedure for energy performance), but they’re very unlikely to be able to carry out the structural and Building Regs design.
This aspect will be broken down into separate parts – foundation design, superstructure, drainage, electrics, kitchens, mechanical and heating, ventilation, roof trusses, floor joists etc.
Design falls down when there are gaps, and if you make sure you’re ticking off everything on that list, you shouldn’t have too many of those. It may be that one provider can coordinate all of that, or you may need to assemble a wider team.
| Paul Newman is self build director at Potton, which has been designing and building high-quality bespoke homes for over 50 years. He is also part of the expert team behind Build It’s Virtual Self Build Training. |
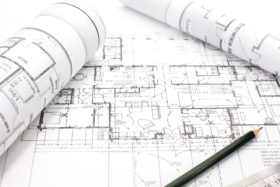
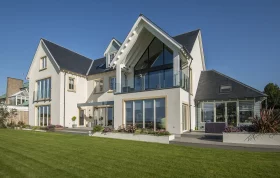


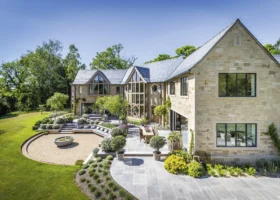












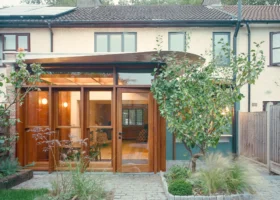































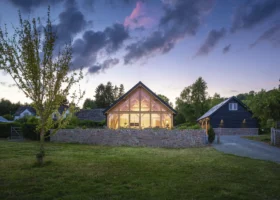













































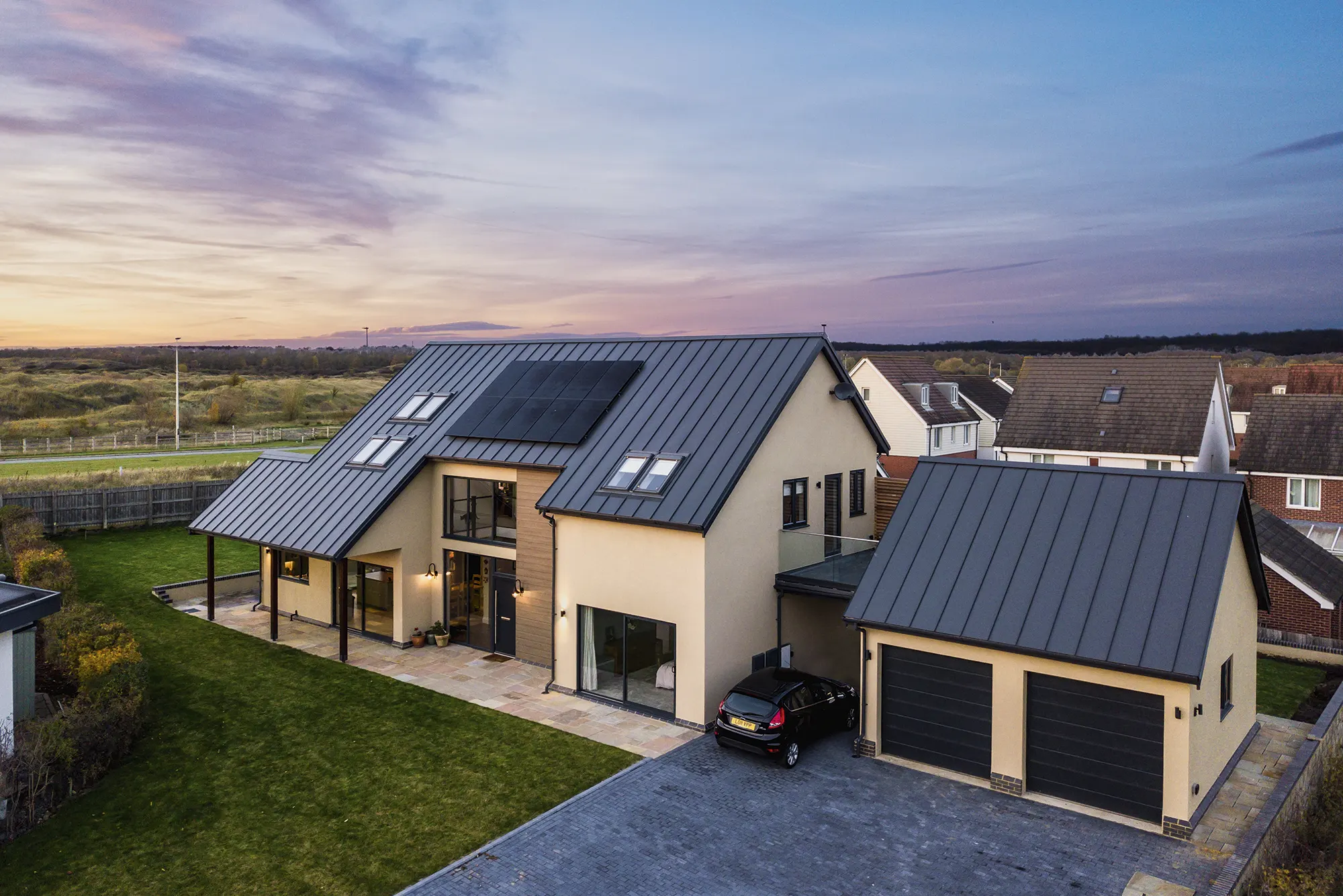
 Login/register to save Article for later
Login/register to save Article for later

