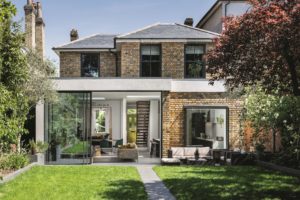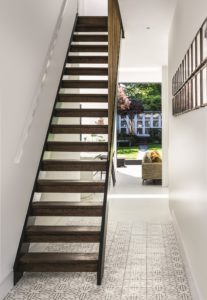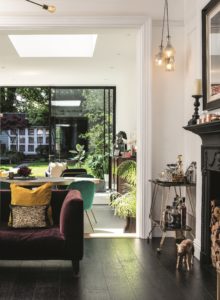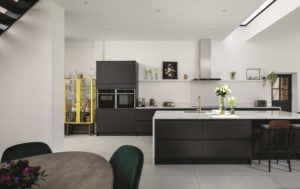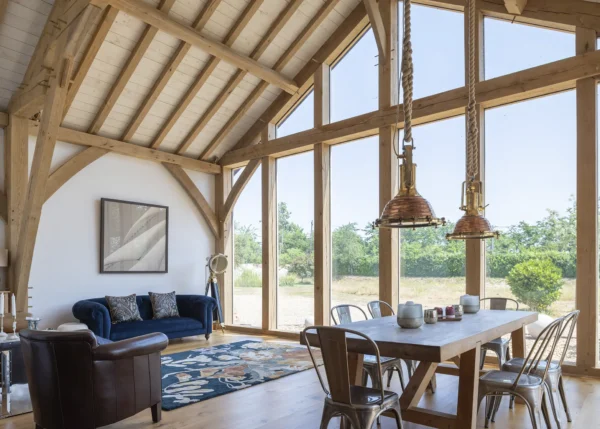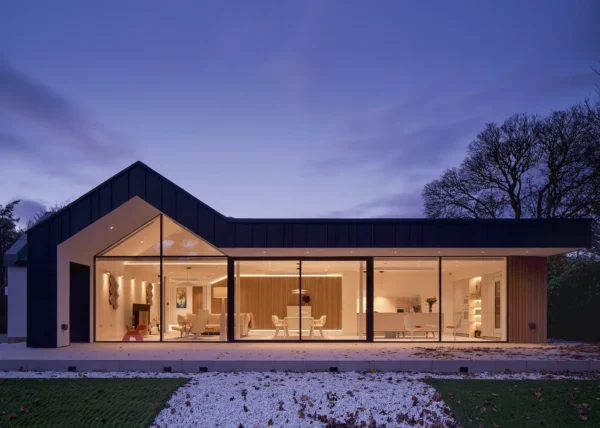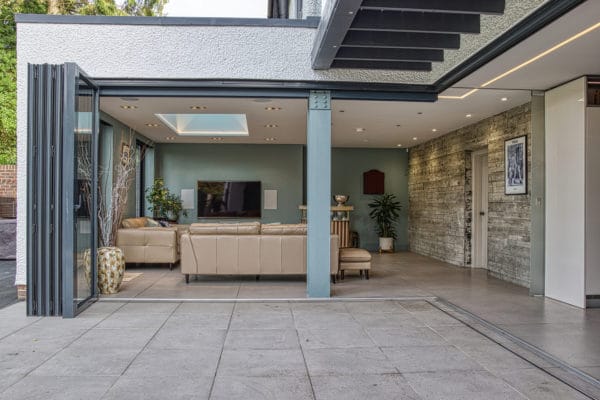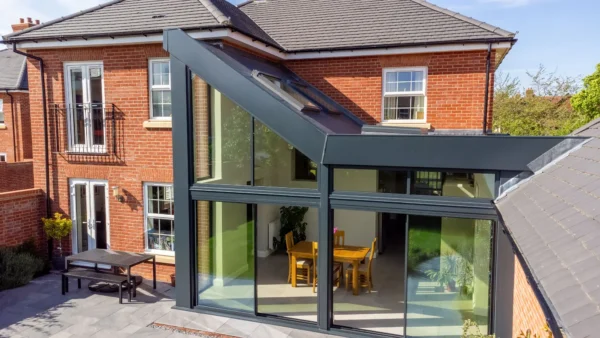Contemporary Extension for Grand Georgian Home
When Lisa and Richard Bailey discovered this four bedroom property they knew that, with a bit of work, it could become their ideal home.
The house boasted original Georgian details that offered traditional charm, but they were keen to adapt the layout to better suit 21st century life through adding an extension and open-plan, family-friendly design.
They approached the team at Concept Eight Architects to turn their vision for the building into a reality, who were able to draw up plans for a contemporary and light-filled extension to the rear of the house.
The sensitive revision sees the host of small rooms downstairs opened out into a large and sociable living environment, including the removal of an old conservatory and, in its place, a new extension that connects seamlessly with the garden.
- LocationSurrey
- Construction MethodBrick & block
- House Size232m2
- DesignConcept Eight Architects
- DecorCameron Broom
Having the rear of the house stepped down slightly has enabled 3m tall ceilings in the extension. Along with rooflights, glazed sliding doors and a protruding oriel window, this allows for a true sense of airy spaciousness.
There were some complications along the journey to this striking result. The couple, along with their two young daughters, lived in the house during the project.There was no heating or hot water and the young family camped out in just one bedroom with a makeshift kitchen.
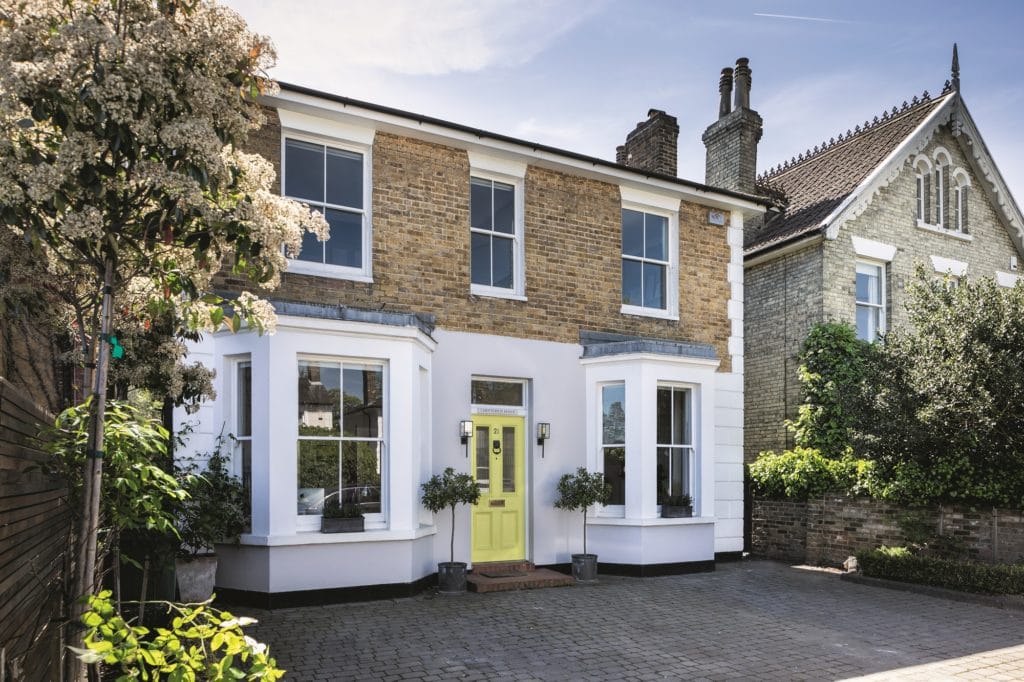
The Bailey’s Georgian home boasts plenty of traditional charm for added kerb appeal
When work started at the back of the dwelling, they discovered two wells under the conservatory and kitchen, and no foundations in this section of the building to support it.
As a result, the whole back of the house had to be rebuilt, but it did allow for a revision of the plans, including changes to the upstairs and the staircase.
The new open tread flight creates a focal point in the narrow hallway, which offers views straight through to the garden when entering the house.
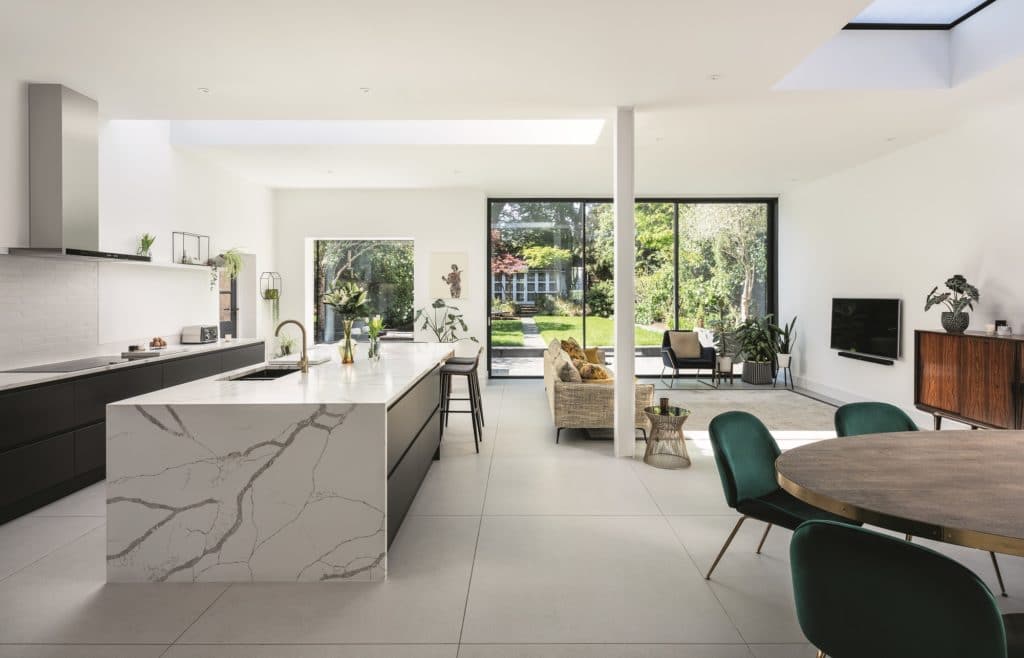
Filled with natural light, the Bailey’s stunning open-plan kitchen is the heart of their newly extended home
Upstairs benefits from a new guest bedroom and the Bailey children now share a Jack-and-Jill bathroom.
Lisa is a personal fashion stylist and Richard owns interiors and soft furnishings company, Cameron Broom – and their keen eye for decor is certainly reflected in the finished aesthetics.

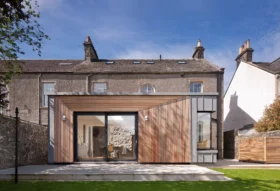





























































































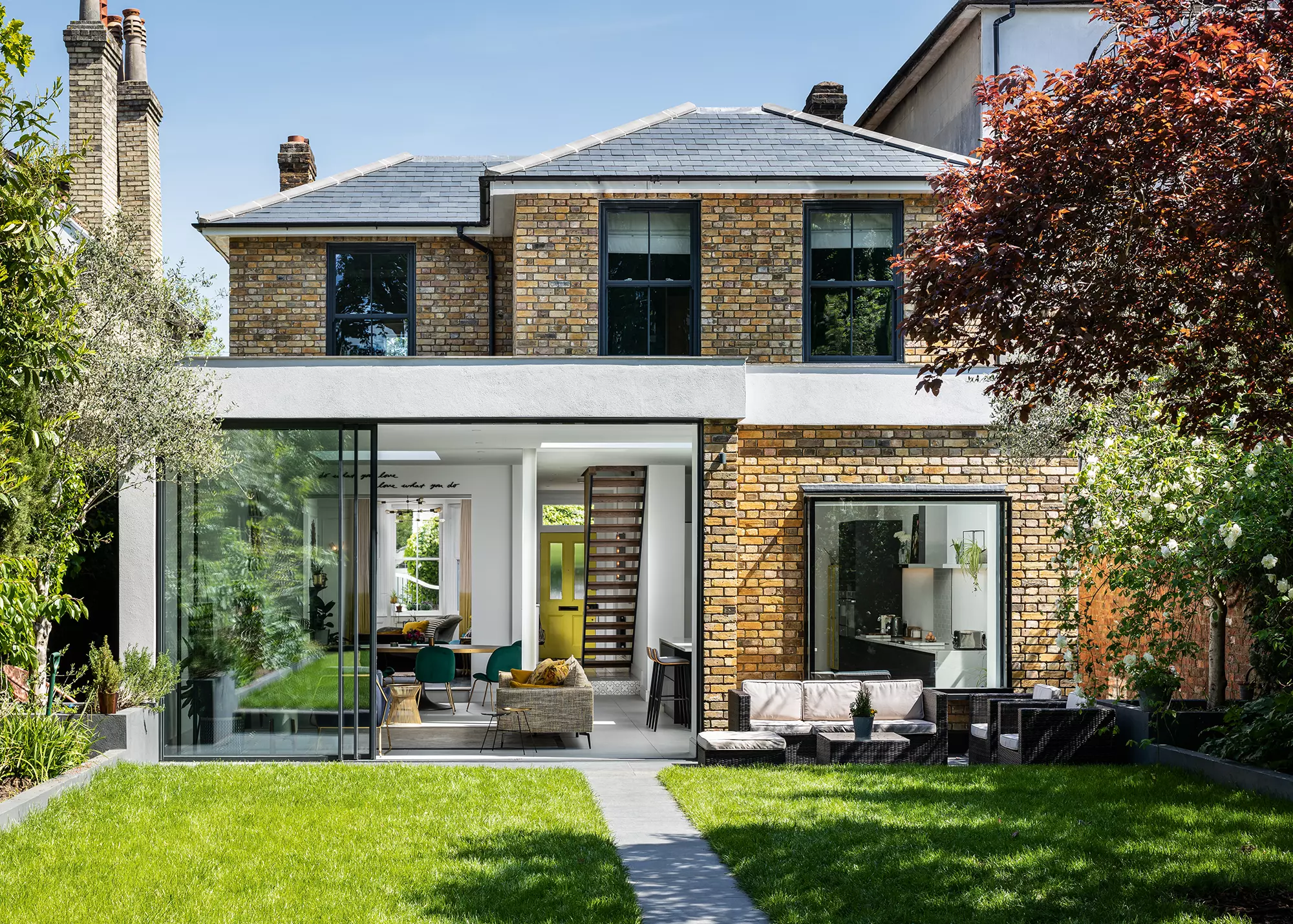
 Login/register to save Article for later
Login/register to save Article for later

