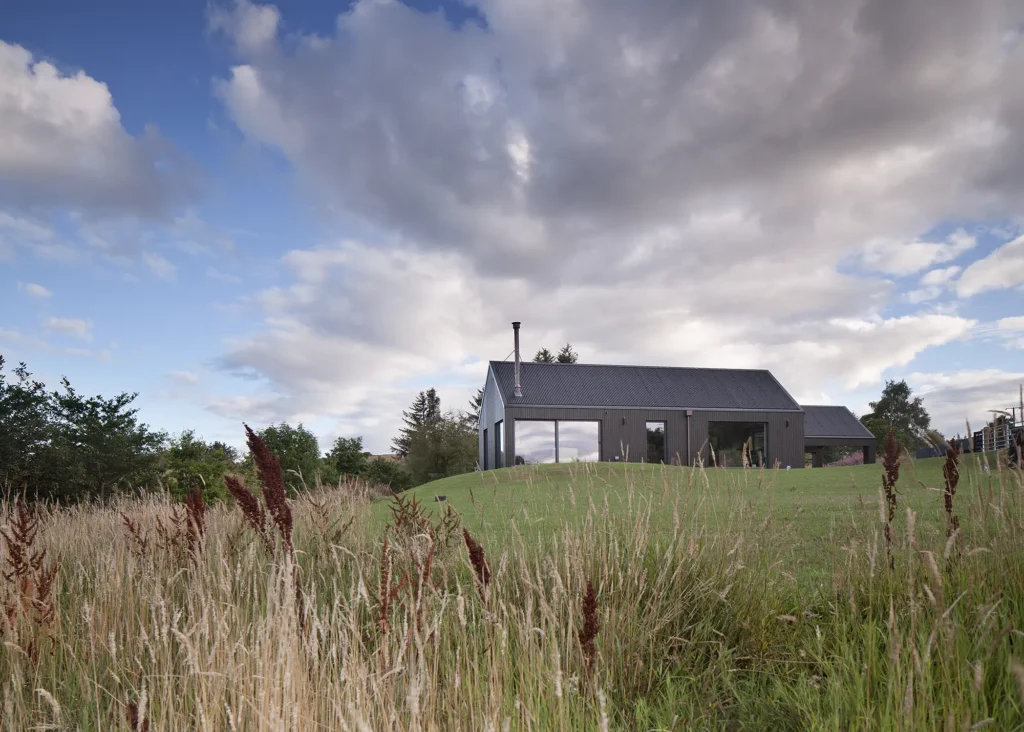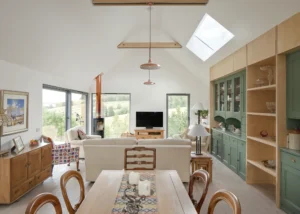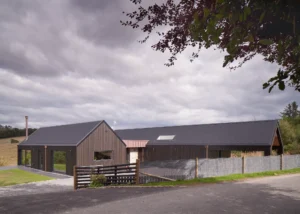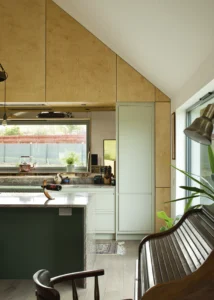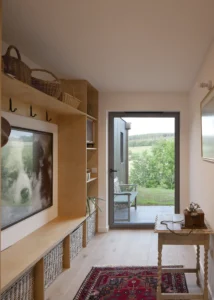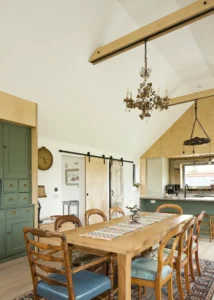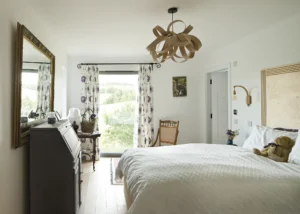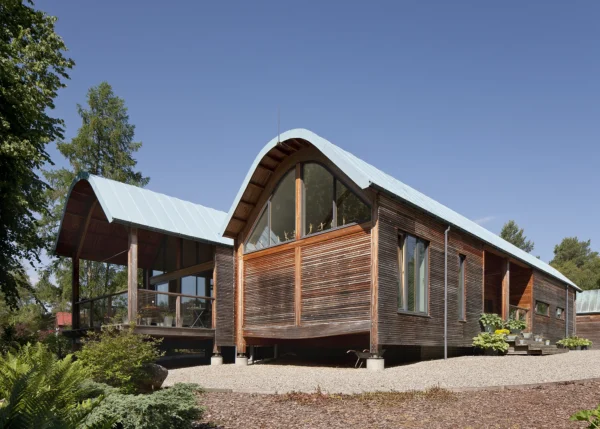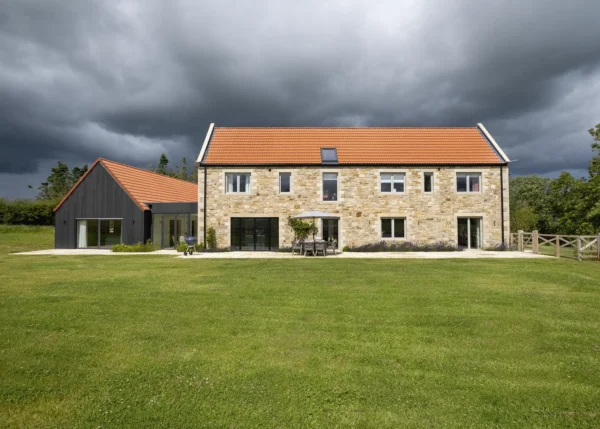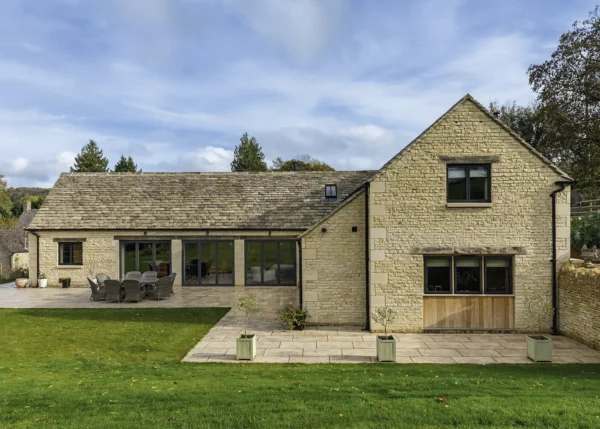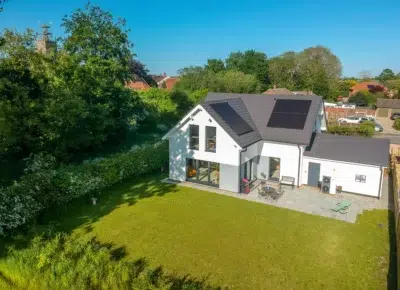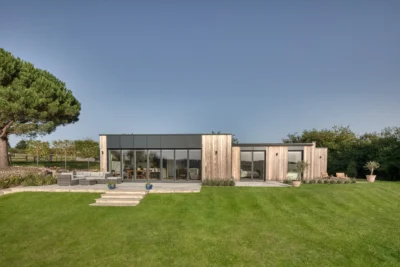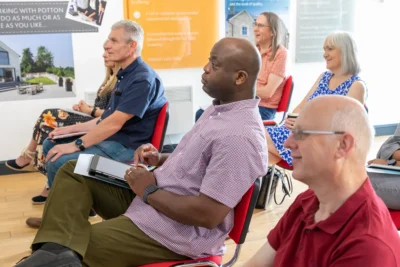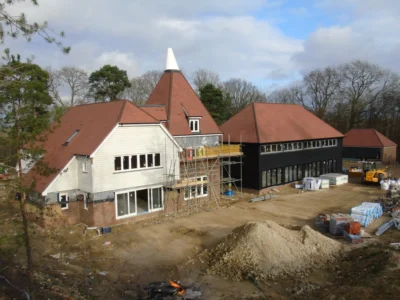Barn-Style Timber Frame Home in Aberdeenshire
In 2019, Fiona Henderson was looking at retirement and decided she wanted a new home where she could live more comfortably than her current property. Her existing home of 30 years, a traditional schoolhouse in Aberdeenshire, was old and required a lot of maintenance.
As lovely as it was, she wanted somewhere that would be easier to manage in the long term. “There was also a huge garden that required work. In winter, I was wearing even Icelandic jumpers indoors, so I began to think of not only downsizing, but having a cosier and warmer house,” says Fiona.
Ruling out a move to a different area, Fiona decided to go down the route of self building a new home that would meet all of her needs. “I thought I should try it now while I’ve still got the energy. It was a brave decision, but I don’t regret it one bit,” she says.
Fiona already owned a five-acre plot of land, located up the hill from her previous home. It was here, surrounded by open areas of woodland, that she envisaged the site for her new home.
Designing the Ideal Home
After taking advice from a builder friend, Fiona then approached local architect Eoghain Fiddes, of Fiddes Architects, with a brief to design a new home. “Following an initial chat with Eoghain, he came out to my house and took the time to find out how I lived in it and how I used it,” she says.
“He also gave me a very detailed questionnaire asking what I liked and disliked about the house, which I spent a lot of time on. This process helped a lot with the design of my new home.”
Looking for a plot of land for your self build project? Take a look at PlotBrowser.com to find 1,000s of plots and properties nationwide, all with outline or full planning permission in place
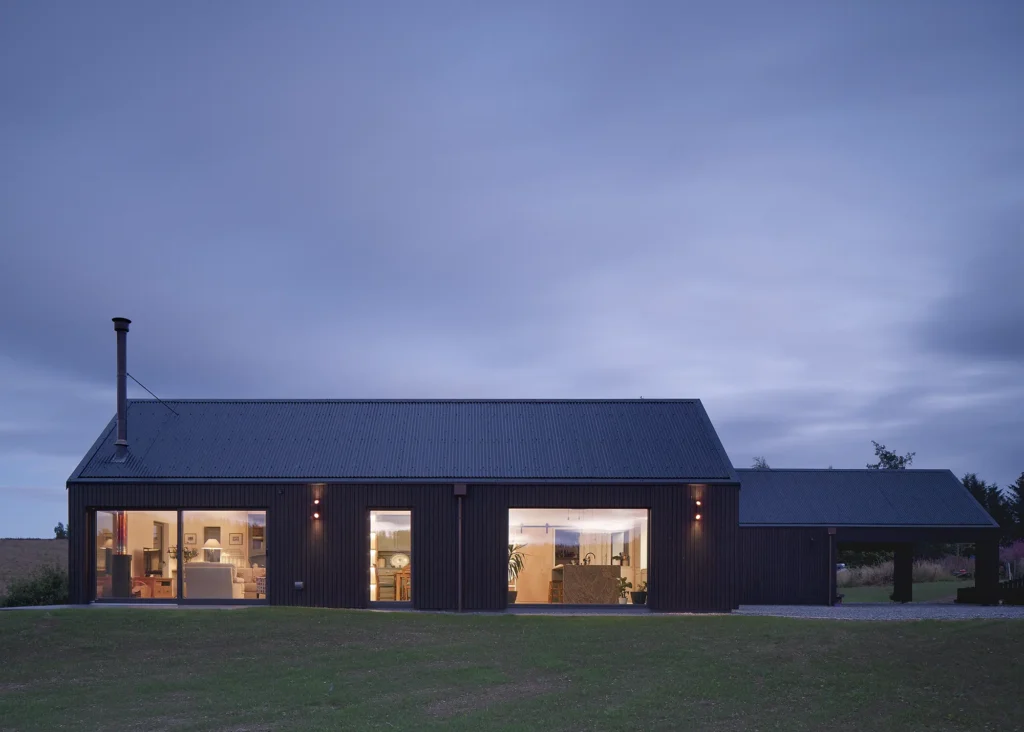
The home’s single-storey, H-shaped plan is designed to sit harmoniously within its rural landscape
Eoghain took great care to identify the design elements Fiona wanted and incorporate them into the build. This included everything from the principal concepts such as open-plan living and large swathes of glazing to maximise views, right down to the finer details of a larder, walk-in-wardrobe and a ceiling pulley for drying clothes. “I also liked the high ceilings in my previous house, so we looked at recreating this in the design,” says Fiona.
The design sailed through planning in eight weeks, and the work started on site in June 2021. Fiona had sold her previous house and was renting a small bothy close by for the duration of the build. The main contractor was recommended by architect Eoghain; Fiona was happy to take his advice, and Eoghain appointed him directly.
“I tried not to come onto the site too often as I didn’t want them thinking I was a pest,” says Fiona. “But I did come up to have a nosey around and to bring the builders some home baking. They were a lovely bunch.”
- NAMEFiona Henderson
- OCCUPATIONRetired
- LOCATIONAberdeenshire
- AberdeenshireSelf build
- STYLEContemporary
- CONSTRUCTION METHOD Timber frame
- PROJECT ROUTEArchitect designed & project managed alongside main contractor
- HOUSE SIZE188m2 (excl car port)
- LAND VALUE£120,000
- PROJECT COST£545,000
- PROJECT COST PER M2 £2,899
- BUILDING WORK COMMENCED June 2021
- BUILDING WORK TOOK10 months
Getting the Finish Right
Throughout the build phase, Fiona worked closely with Eoghain and the contractors to source finishes for the interiors. Fiona felt strongly about reclaiming and reusing architectural materials and furniture. “I haven’t bought any new furniture as I’ve recycled what I already owned,” she says. “For instance, I found the wheel to create the pendant light over the kitchen island in a field next to my old house.”
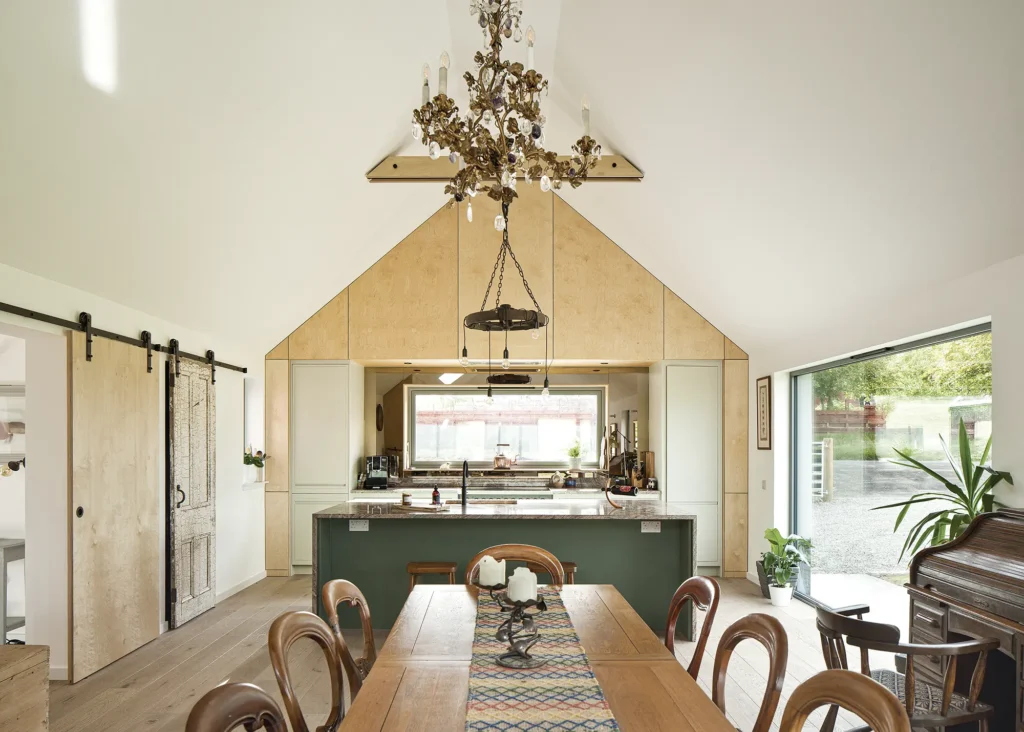
The barn-style sliding doors on the entryways to the kitchen and larder are not only clever space savers, but a nod to the home’s rural location
A stable door was repurposed as a barn slider for the larder. The cracked paint contrasts the adjacent birch plywood slider used for the kitchen door. Pitch pine dressers, which Fiona has had for over 30 years, were stripped, painted green and installed between built-in birch plywood units that match the kitchen bulkhead and surround. She also opted for copper accents around the home.
This metal features in the handles and knobs on the kitchen range through to the new flue on the woodburning stove. Fiona had also originally specified a copper bathtub for the main bathroom, but supply delays as a result of Covid meant that she ended up with her plan B option of a white ceramic model with just a copper tap instead.
Learn More: Woodburning Stoves: Your Guide to Choosing & Installing Woodburners
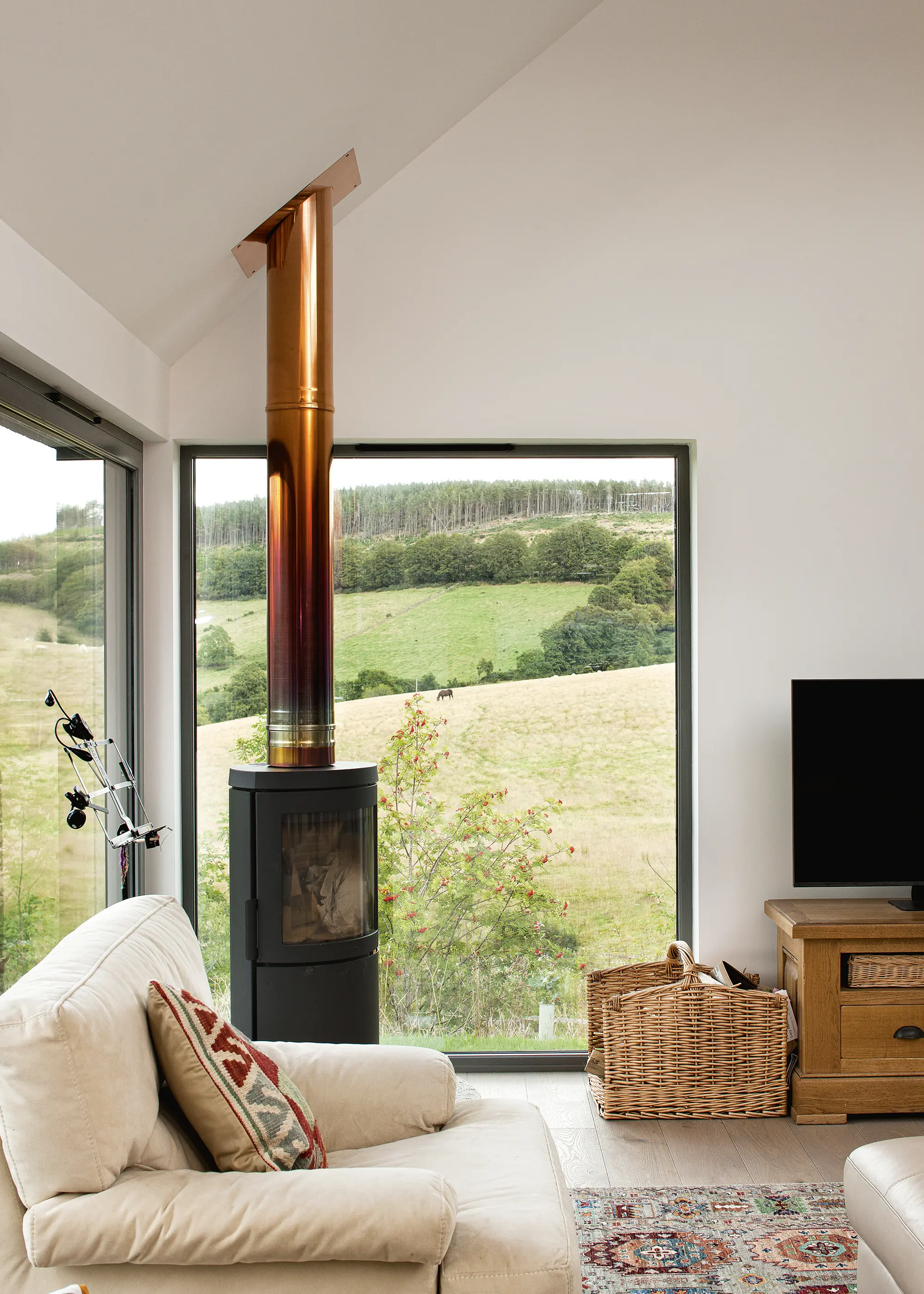
The woodburning stove in the living room keeps the house comfortable and cosy in winter, which was a welcomed change for Fiona
On the exterior, the timber frame home features Thermopine cladding from Russwood with a factory coated ebony Microtex finish. Thermopine is produced by modifying Scots pine using only heat, steam and pressure.
This process reduces the wood’s tendency to shrink and swell, as well as its vulnerability to wood destroying organisms, which enhances its overall stability and durability. In addition to its sustainability and design credentials, this material was chosen in direct response to the site context and complements the landscape in reflecting the light of the changing seasons.
The black corrugated steel roofing references local agricultural buildings and, combined with the bespoke-designed hidden gutter system, is a nod to the traditional Scottish detail of clipped eaves. This keeps the roof line simple and reduces the mass of the structure.
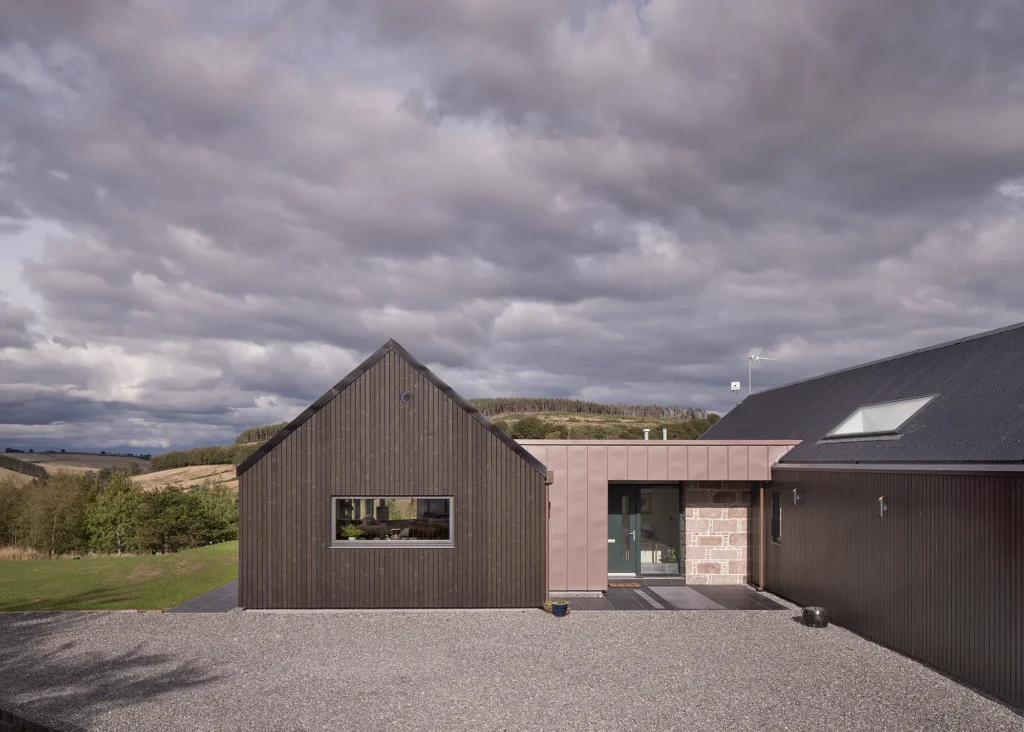
Incorporating a small element of granite stonework echoed the traditional local steadings, while allowing Fiona to stick to budget
The entrance link is clad in subtle Pigmento Red standing seam zinc, with local reclaimed pink and grey granite stonework running alongside the front door. “The stone reflects the granite steadings of the neighbouring village,” says Eoghain. “Granite is expensive, but we wanted a splash of it. Combined with the zinc, it softens the link and provides a contrast to the adjacent black timber-clad forms.”
CLOSER LOOK Contextual design…The final plan carefully considered how the building would sit within its stunning rural location. “The house, which has a modest contemporary feel, was created in a staggered H-shaped plan over a single storey, subtly bedding into the landscape around it,” says Eoghain. The living spaces are located in the two long sections of the H, which echo Scottish longhouses in their overall form and 40° roof pitches. These are linked by a flat roof section, which forms an entrance hall with through access to the east wing. The large open-plan living space features both the vaulted ceiling and large windows Fiona specified, making the most of the north-easterly views down the valley while also allowing afternoon sunlight to flood the room. The south-facing wing houses all three bedrooms and a utility space that provides access to the attached carport. More Ideas: Contextual Design and Architecture: Self Builds That Respond to Their Location |
Green Energy Home
Fiona no longer needs to wear her Icelandic jumpers, thanks to the energy efficiency levels of her new home. The airtight, super insulated building features a high-performance air source heat pump that supplies the underfloor heating throughout, as well as the hot water tank. Drinking water is sourced from a private well and the plant room houses a 1000L potable water tank.
The site is often susceptible to power cuts following storms, so a generator has been installed in anticipation of this. When the power goes down, it provides electricity to meet the home’s basic needs, as well as power the well pump.
Fiona didn’t have the budget to install solar PV and battery storage at the time of the build, so instead, the house has been designed to allow the technology to be easily retrofitted when the funds do become available.
Read More: Solar PV Costs: How Much to Install Solar Panels & How Much Can You Save?
Fiona moved into her new home in Spring 2022 and the final result vindicated her decision to take on a self build. “I feel so proud,” says Fiona, who likes to make the most of the morning sun on the east facing patio and cosy evenings by the woodburning fire in the living room.
“The utility room is particularly useful as I have two dogs and they can go into that room after a walk and dry off. The house works so well on a practical as well as comfort level. It’s cosy all the time and I don’t have to go around shutting the doors behind me as I did in my previous house.”
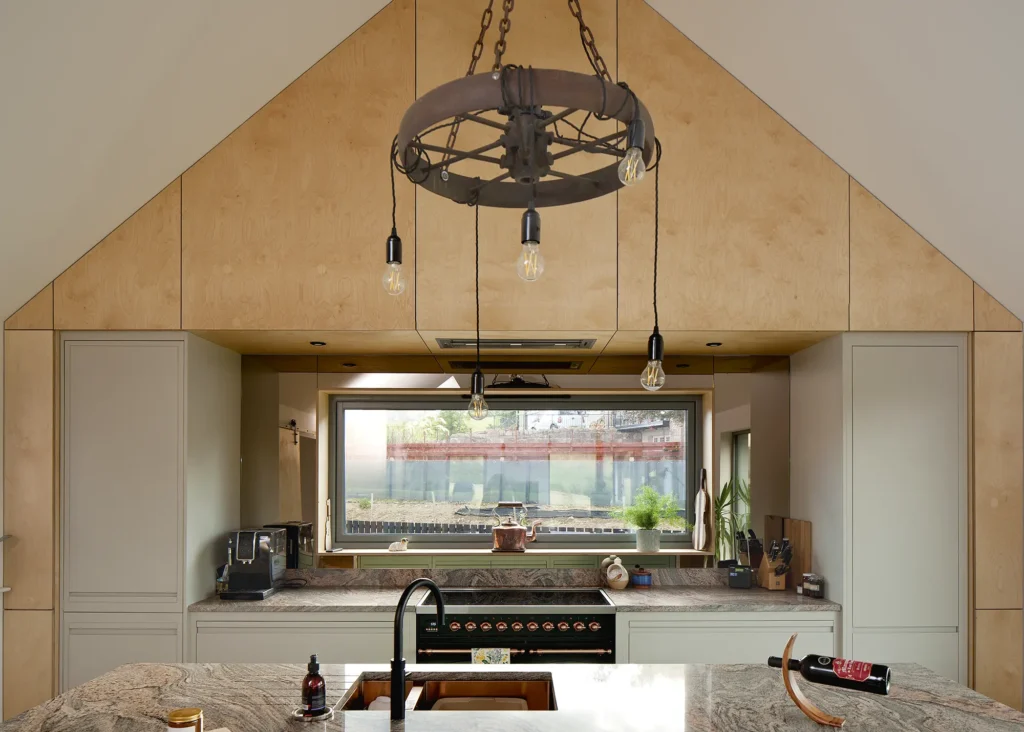
Reusing and repurposing existing materials for her home’s interior was important to Fiona. The light fixture over the kitchen island is made from using an old wheel she found in a nearby field
The architect and builder’s close attention to detail throughout certainly paid off. “The architect was supposed to revisit the property to address the snagging list, but the truth is, there is no snagging list!” says Fiona. Although delighted with her new home, this might not be the end of the self build road for Fiona: “I enjoyed this project so much I would love to do it all again.”
I LEARNED…
|
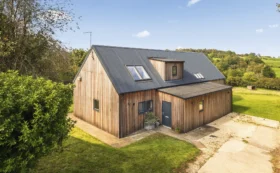
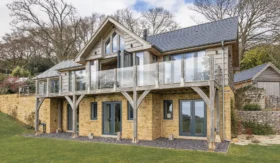
































































































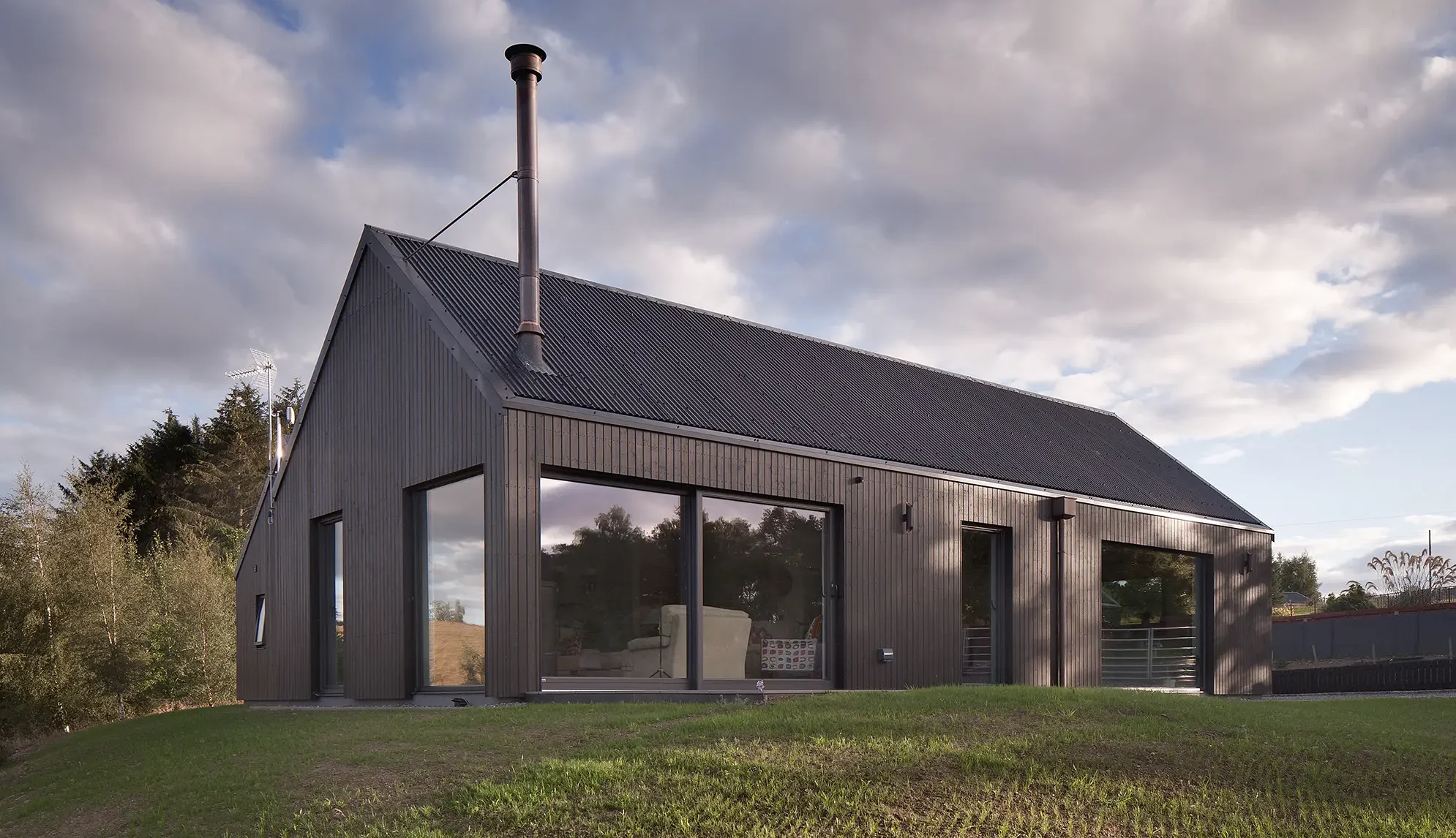
 Login/register to save Article for later
Login/register to save Article for later

