How to Design a Flat Roof for Your Home
In the past, low-quality insulation, inadequate materials and poor workmanship left flat roofs with a reputation for water pooling and substandard performance.
But today there are various modern systems available that make horizontal coverings a thermally efficient, versatile and attractive option that will protect your home in the long-term.
Flat versus pitched
Technically, a flat roof is never actually completely level. In fact, any pitched covering that is lower than 10° comes under this category. This is because a slight gradient is required to allow rain and snow to drain off.
If you’re building a new dwelling from scratch, the decision on whether this type of roof will work for you is likely to come down to whether it will suit the architectural style of your house. If you’re self building a chocolate box cottage, for instance, then a flat top probably won’t suit.
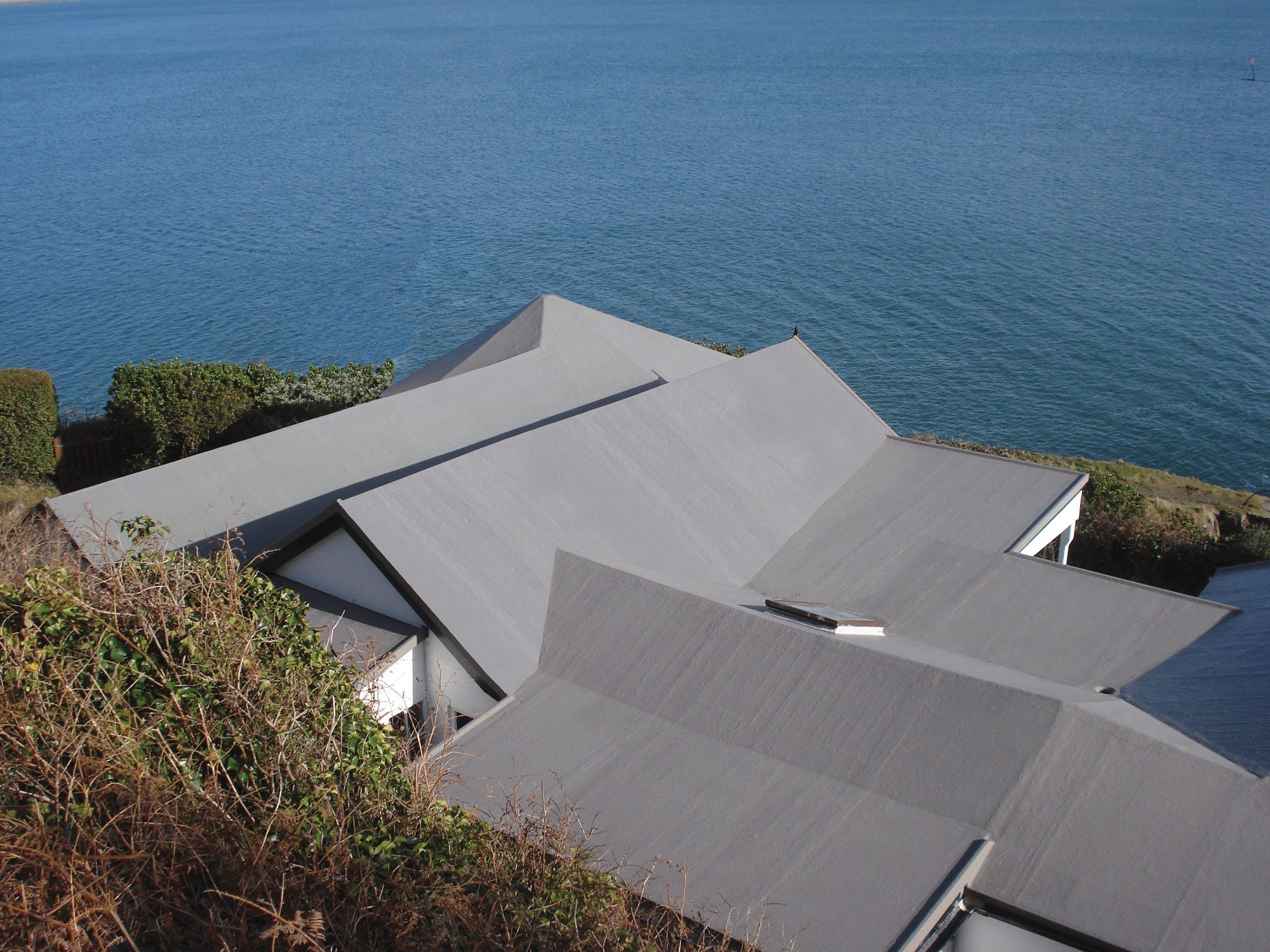
Polyroof’s Protec flexible glass reinforced plastic system was the ideal choice for this coastal property. All of the roof’s interfaces and level changes are encapsulated by one single, seamless membrane
But there are plenty of circumstances where a linear design will enhance the exterior aesthetics, and this doesn’t necessarily need to be a strikingly contemporary box-like new build. Many Georgian properties were constructed with flat roofs (often featuring parapets), for example.
Sometimes planning restrictions mean a flat roof is the most suitable course of action, especially if you’re working on a single storey extension. In these cases, a horizontal covering will also help to preserve views out of windows from the storeys above.
If you’re up against a height limitation, then utilising a flat roof will help you to maximise internal room heights without having to worry so much about ridgelines and low eaves – but there will be no loft area, so make sure you design in ample room for storage.
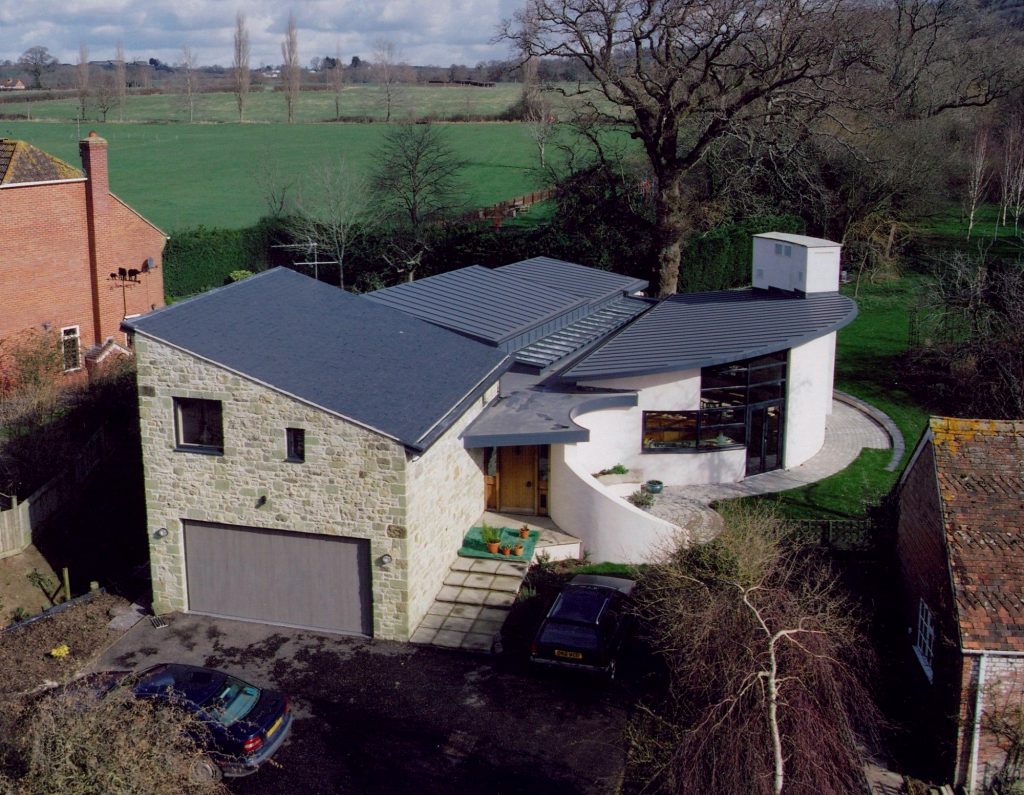
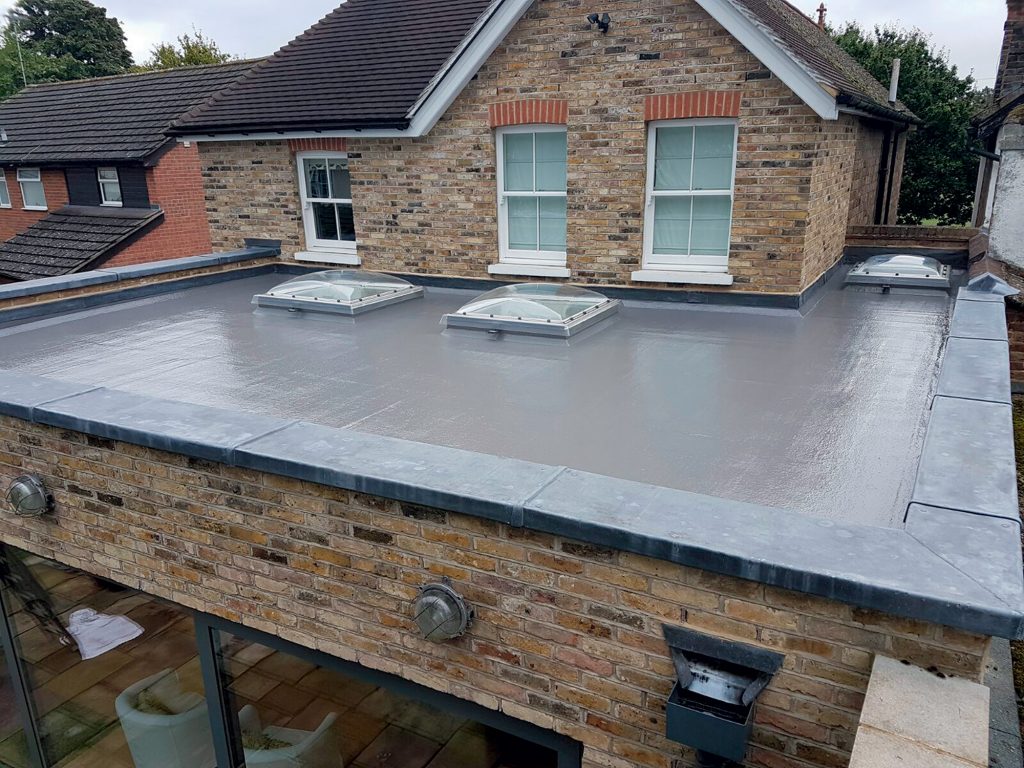
The performance of modern flat roofs is comparable to (and often better than) pitched versions. While the overlapping tiles on a steeply-angled surface act as a weatherproof barrier, horizontal covering systems feature continuous waterproofing. As there are no breaks in the top layer, it’s relatively easy to make a flat roof airtight and thermally efficient.
Another boon for flat designs is that the construction and finishes are usually lightweight. “There’s less load on the structure than in a pitched setup and it’s usually safer to
access for maintenance,” adds Jim Hooker from the Single Ply Roofing Association (SPRA). Plus, it’s likely to require fewer materials simply because there is less area to cover, which could help to keep costs down.
Green roofs & terraces
The potential to put your roof to a secondary use is another advantage of flat structures over pitched ones. For instance, green roofs can help the house blend more naturally into the surrounding environment, attract local wildlife and improve the air quality, especially in urban areas. Another option is to create a terrace or balcony area, which will bring more living space to your home.
It’s essential to understand how the roof is going to be used when you commission the works, because different applications require different load resistance. You shouldn’t assume that you can walk out onto it if you haven’t mentioned the idea to your designer, supplier or contractor.
The key consideration is that the insulation in a warm roof setup (which is where the thermal protection is positioned above the joists – more on this later) sits directly below the waterproof layer. If the system isn’t specified with suitable compressive strength then you might damage the roof by stepping on it, which could be rather costly to fix.
“If you’ve got a single ply membrane covering then you’ll have one top layer that’s only about 1.2mm or 1.8mm thick, so if you abuse it then you’ve got a real problem,” says Jim.
In most cases, it’s fairly simple to adapt the surface at a later date to cater for a terrace or green roof. You’ll need to look into whether the current structure can support the change of usage, so speak to the supplier/designer to find out what work is needed. “In the worst case scenario you’ll have to change the insulation and redo the waterproofing,” says Ruth Evans from Polyroof.
Setup & materials
A lot goes into the build-up between the waterproof surface of the roof and the ceiling in the room below. This includes structural joists to hold up a roof deck (usually of timber boarding),a suitable membrane to reduce the risk of condensation and a layer of insulation to keep the warmth in.
There are two types of flat roof system and they differ according to whether the insulation is above or below the structural roof deck. In the past, most were constructed by packing the insulation directly above the internal ceiling finish, in-between the joists, with a ventilation gap above.
This means the deck is outside the house’s centrally heated thermal envelope, hence why this setup is referred to in the industry as a cold roof. The need for adequate eaves detailing to allow air in and out of the system can be difficult to achieve, plus there is greater risk for the deck and joists to become affected by condensation, which could lead to damp, distortion and decay. This is why placing the insulation above the deck (known as a warm roof) is highly recommended for new systems.
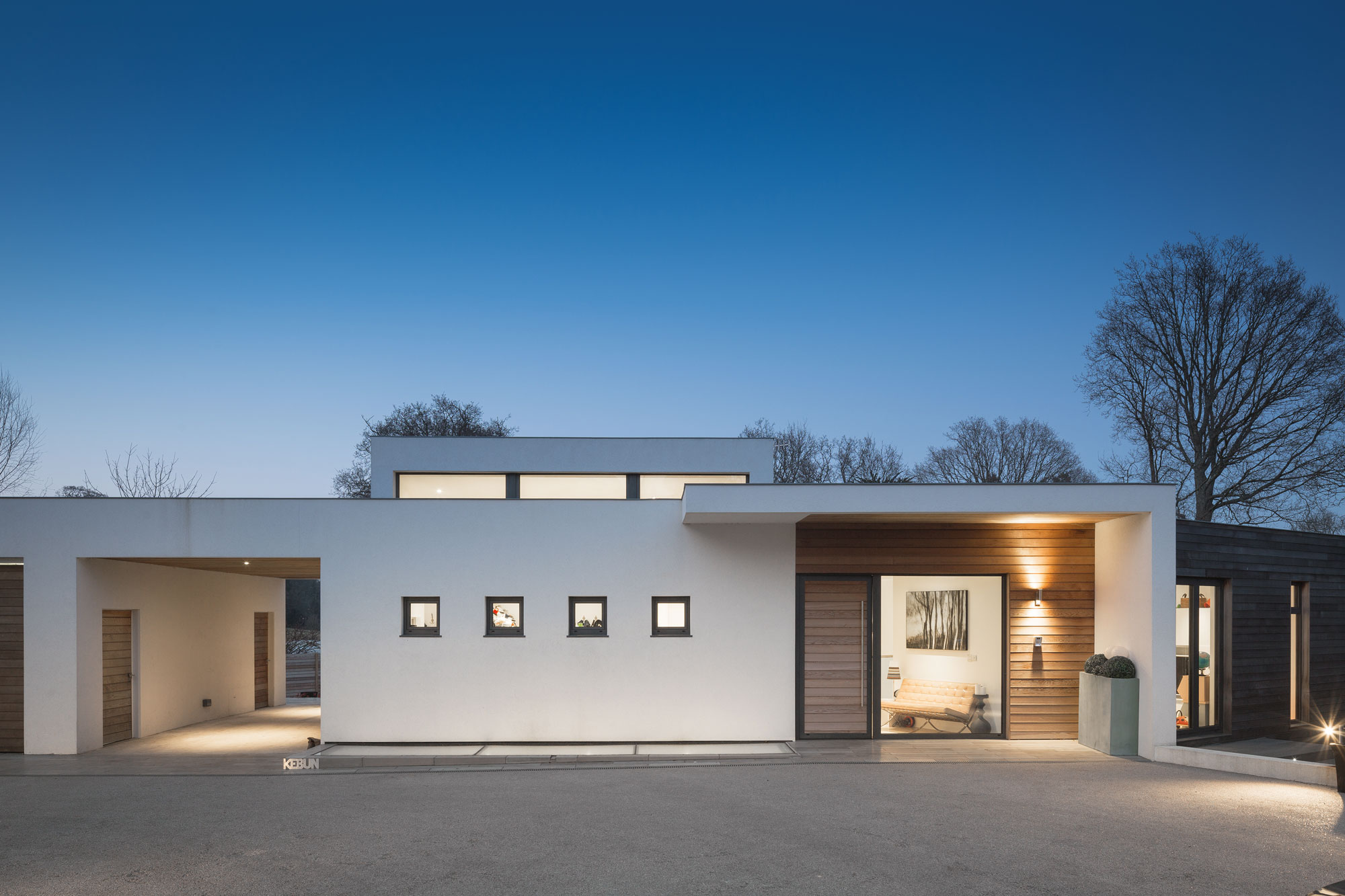
The owners of this modern dwelling, which was designed by Witcher Crawford Architects, opted for a zinc roof due to the metal’s long-lasting, highly-durable attributes
Ensuring the structure is made weatherproof by applying a suitable watertight covering is incredibly important for any roof design, but it’s also got to look attractive. The main options for a flat roof are reinforced bitumen membranes (RBM), single ply membranes and liquid applied systems – see the box on the previous page for information on how these work.
Covering optionsReinforced bitumen membrane: This is the most common material for domestic flat roofs and generally the cheapest. Different to the equivalent built-up felt layers popular in the mid-20th century, modern torching techniques see three layers of rolled-out material bonded together into a single waterproof layer. Most products will need some sort of protective coat applied above – the main options are stone chippings, a mineral-flecked finish or reflective paint. Single ply membrane: Having been popular in the commercial sector for decades, this solution is fast becoming recognised as a good option for domestic applications. Large sheets of ultra-thin rubberised material are rolled out onto the roof and welded at every seam to create a waterproof layer. Liquid applied systems: This technique sees a cold resin coating applied (usually formed of glass-reinforced plastic with a mat-reinforced basecoat) to create a hardwearing waterproof layer. Its seamless finish makes it an attractive option, plus because it is spray-painted on rather than rolled out, it’s easy to apply to unusual shaped surfaces. |
“When a homeowner contacts us about their project – whether they are interested in just the waterproofing element or the whole setup – we’re happy to talk them through the project,” says Ruth.
“Sometimes this might be as simple as providing names of suitable installers nearby, but we also offer a range of advice, from reviewing drawings through to putting together specifications based on our system.”
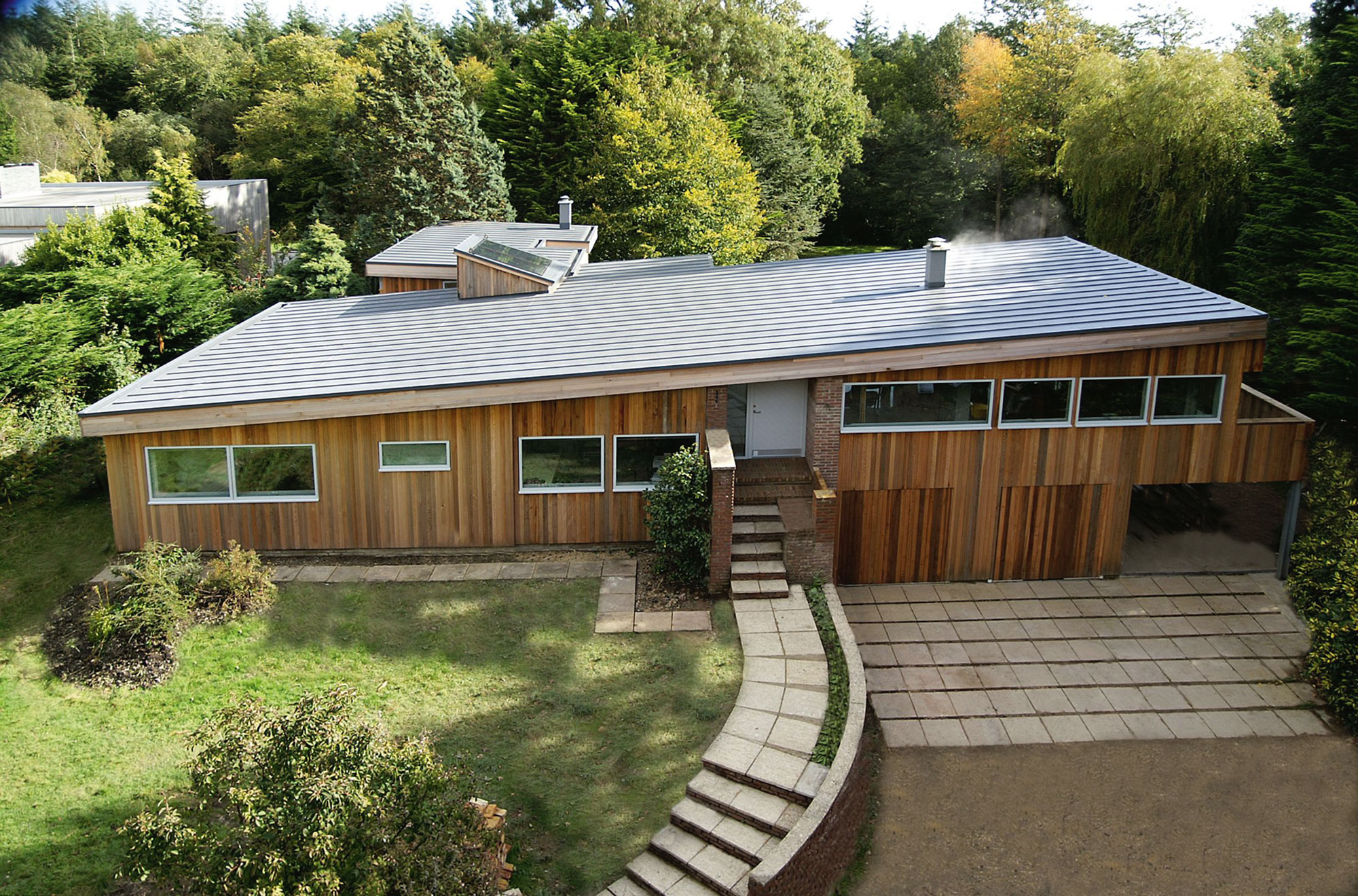
Above: This single-ply membrane, fitted by Roof Assured by Sarnafil, features decorative profiles to mimic the appearance of a traditional zinc roof
Be aware that it’s rare for the material manufacturer to provide all of the elements needed to make up the whole roof structure. But most are happy to point you towards their network of approved contractors and suppliers.
Look for professionals who are members of reputable associations, such as the National Federation of Roofing Contractors (NFRC). As long as you’re working with an approved installer, most suppliers will offer you a guarantee to ensure their materials have been used properly – and this may even extend to cover workmanship.
“Once the job is complete, we will check that it’s been finished to a standard we’re happy with before signing it off, which means we can resolve any issues straight away,” says Ruth.

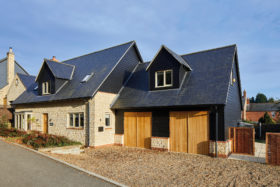
































































































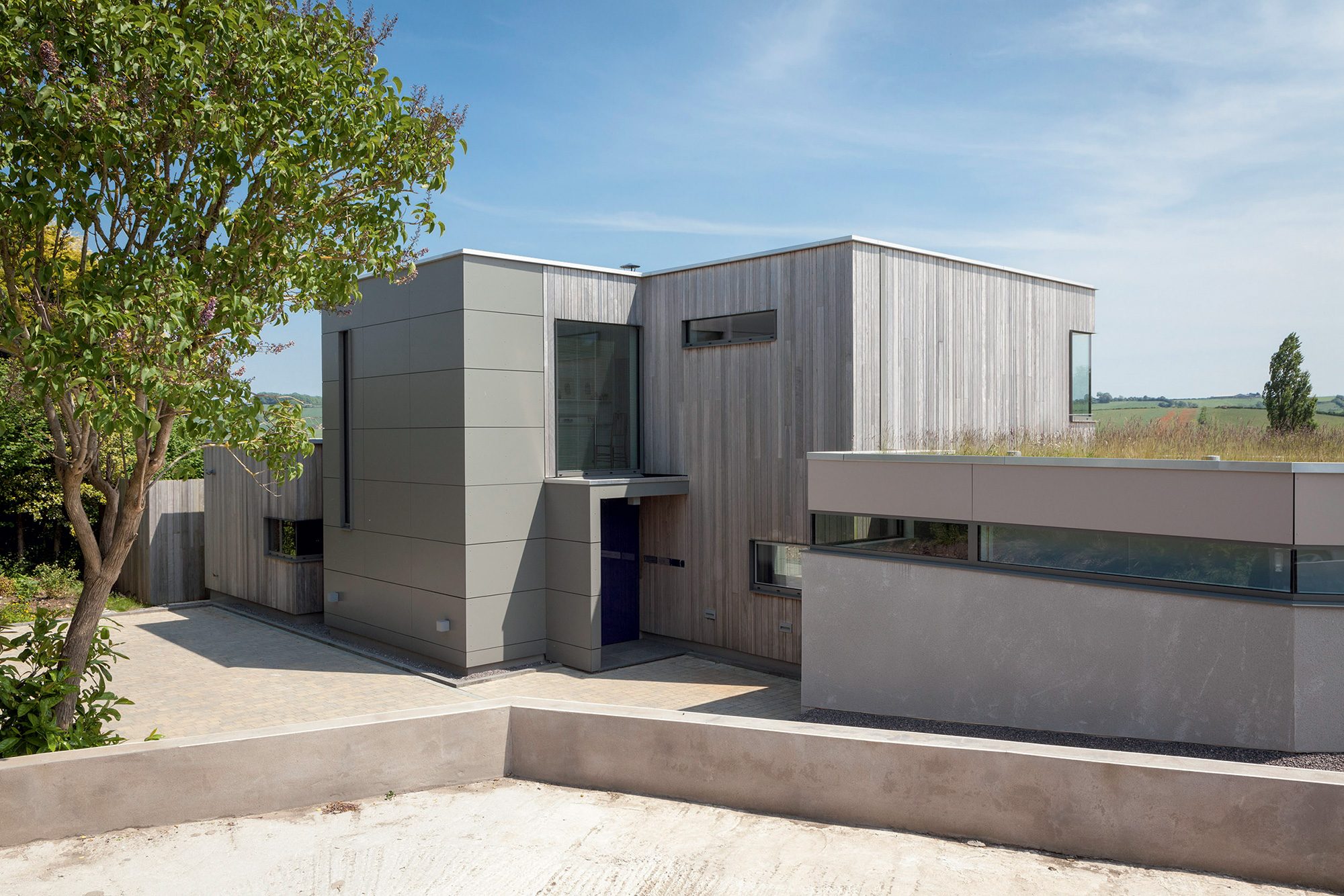
 Login/register to save Article for later
Login/register to save Article for later



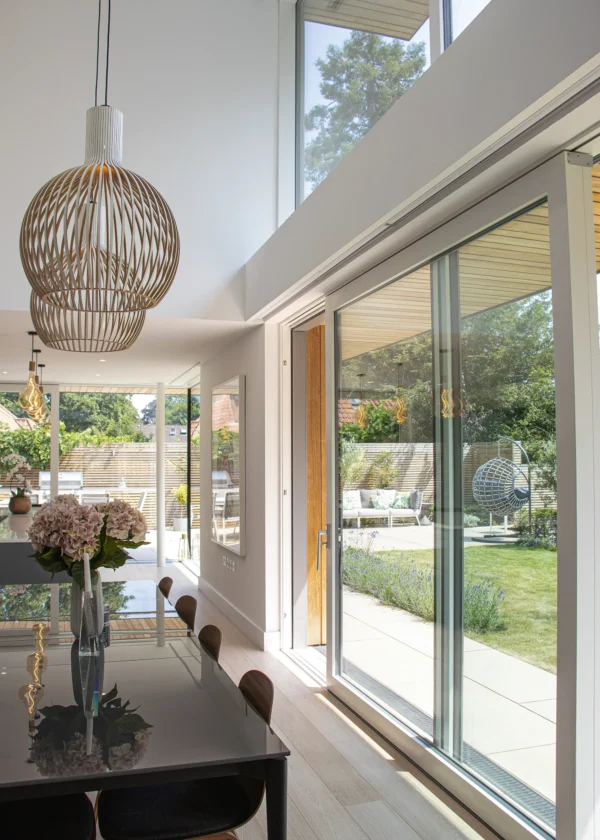
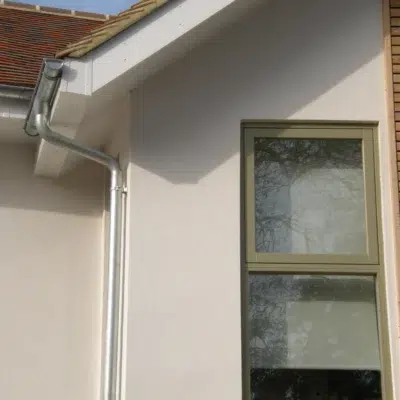

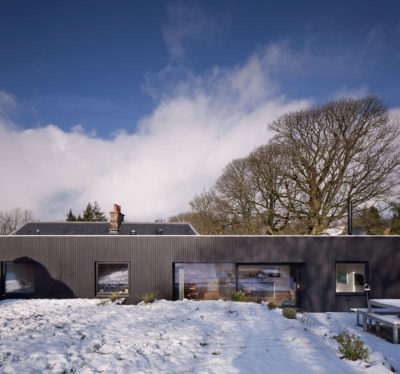
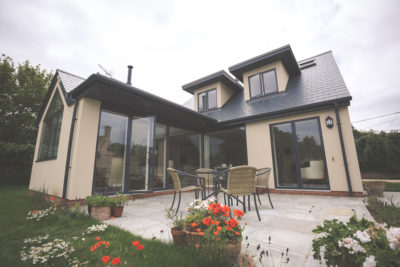





We have an eco type house with a flat roof made of fibreglass which is seven years old approx. The roof is laid on a concrete screed and water has been entering the property with tell tale marks on the ceiling. We have new home insurance and a claim has been made. The policy refers the the waterproof envelope and I was wondering if this is the fibreglass itself or does it include the concrete screed underneath and the board underneath the concrete? I certainly wouldn’t recommend fibreglass as a roof covering and I’m looking at single ply as mentioned in this article.
Hi Neil. I’ve reposted your query in our Q&A section here: https://www.self-build.co.uk/question/whats-the-waterproof-envelope-of-a-flat-roof/