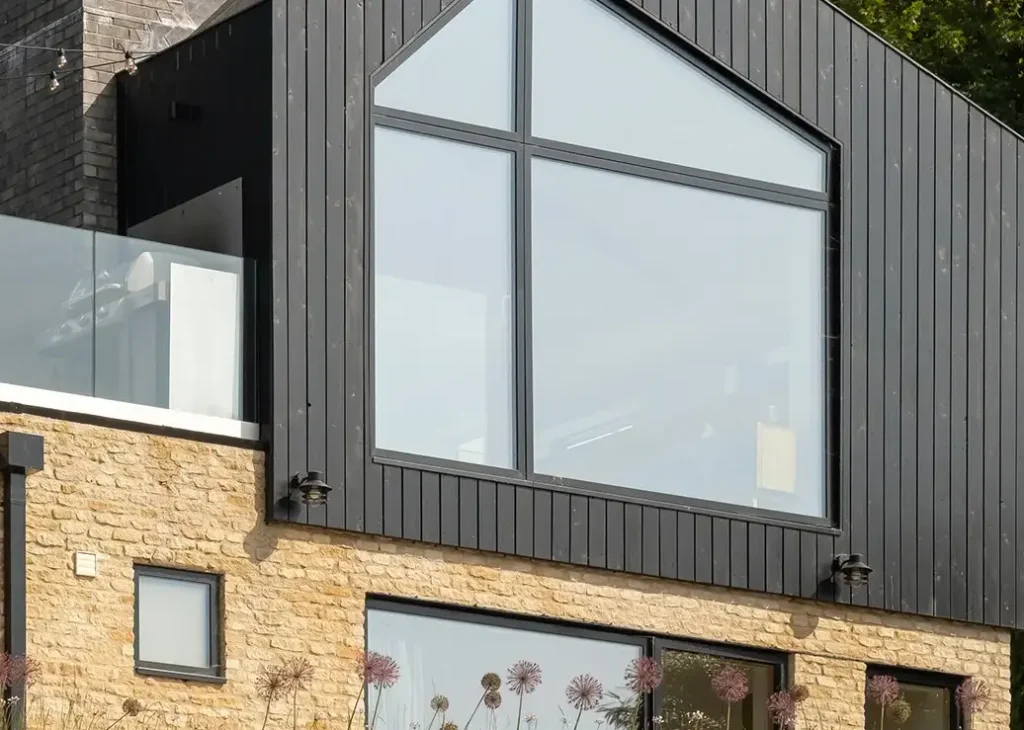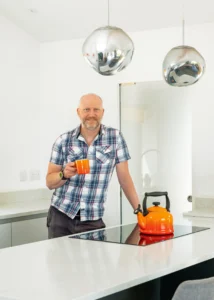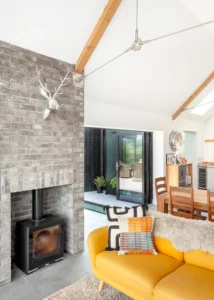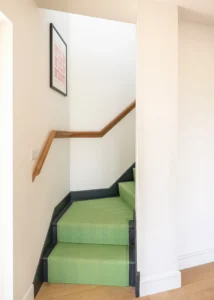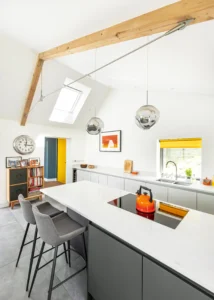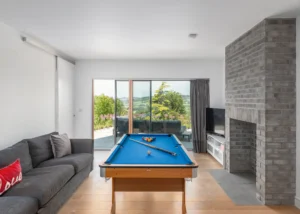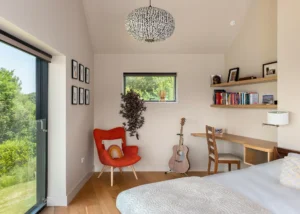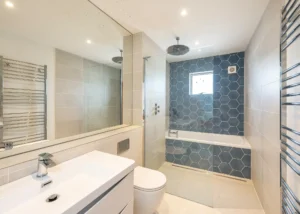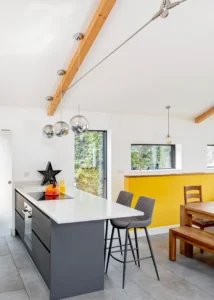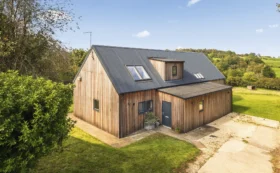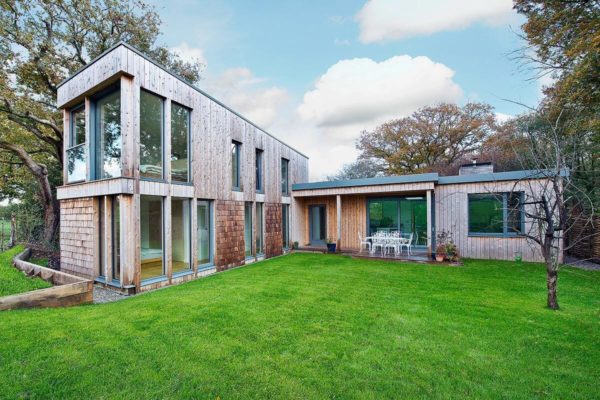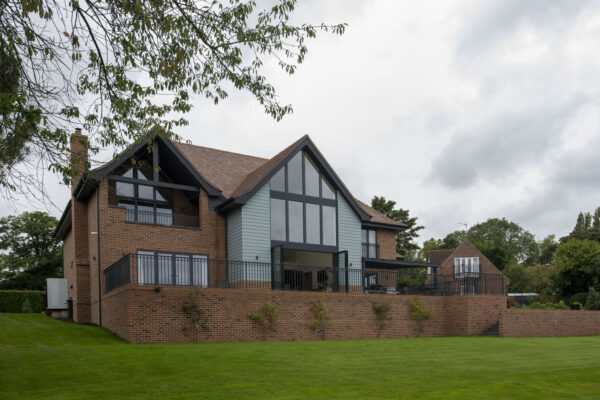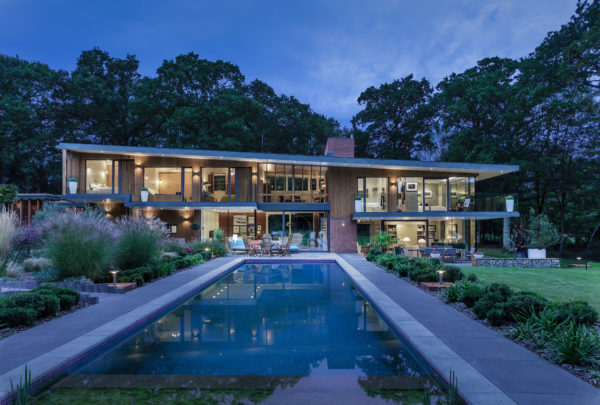Striking Hillside Self Build in Wiltshire
In 2016, Calum and Sally Land decided to move out of London with their three young children. At first, their search took them into the commuter belt, until they visited family in Bath, where Sally found a run-down bungalow.
“Self building wasn’t previously an ambition of ours,” says Calum. “But when we stumbled upon the bungalow and saw the boys running into the garden, we knew this was the one.” Although the property had subsidence, the location drew them in. Perched on the side of a valley with an acre of garden and views over the city of Bath, the setting was incomparable.
Calum, European sales director for a publishing firm, began thinking about how their lives would change for the better if he and Sally, a newspaper columnist, could work from home.
The couple’s original intention was to renovate and extend the bungalow, but when their surveyor assessed the property, they realised this could quickly turn into an expensive fix for a property that wouldn’t suit their needs. Knocking the original house down and rebuilding it offered a better solution, allowing them to design a home tailored to their lifestyle and saving 20% VAT on the build in the process.
Unusual Building Site Conditions
With the plot being on a slope, getting around a few construction challenges and incurring additional expenses were an inevitable part of the process. The original bungalow was demolished due to subsidence, and the steep gradient was a concern.
“We were worried we would need to have piled foundations,” says Sally, “but we were very lucky we hit bedrock.” This enabled their builder to lay a reinforced concrete raft with a mass-fill toe that sits on the rock to prevent any downward movement of the structure.
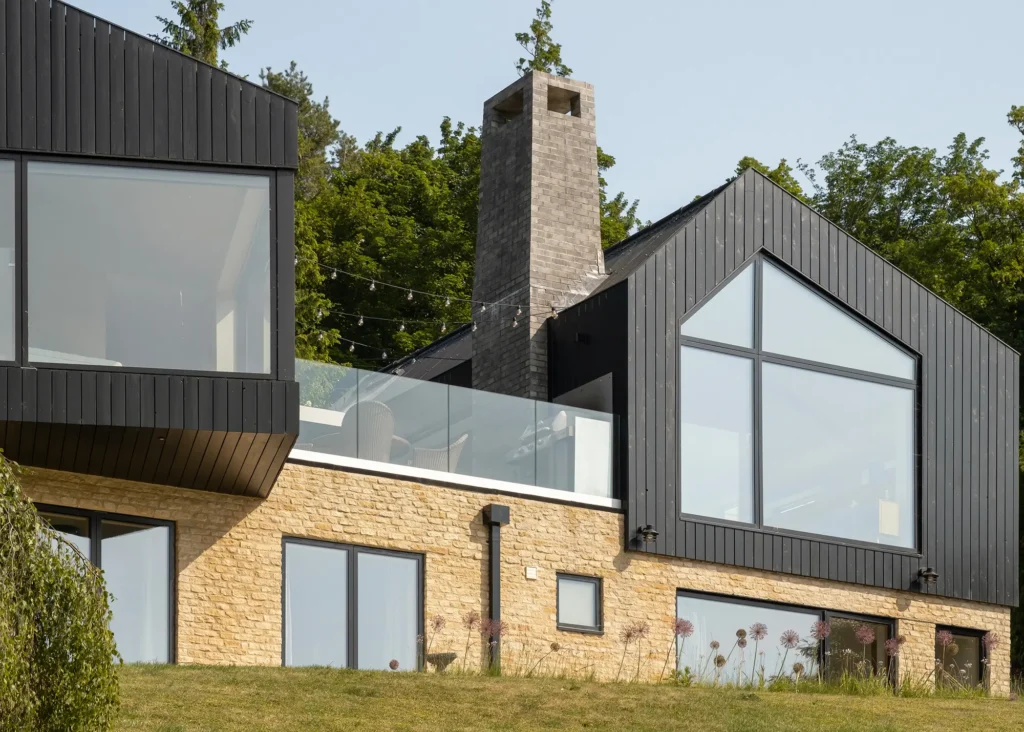
The stone cladding is oolitic limestone, which makes up the valley on which the house is situated
The area surrounding Bath is not only well known for steep-sided valleys, but also for historic mining and quarrying. Calum wanted reassurance that they weren’t digging into old workings, and his research took him to the county archive to look at some old maps of the area. “It was like travelling back in time to the 1600s,” he says. “Fortunately, there were no active mines on this plot, although I discovered our local pub has steel chains attached to rock to stop it sliding down the hill.”
Looking for a plot of land for your self build project? Take a look at PlotBrowser.com to find 1,000s of plots and properties nationwide, all with outline or full planning permission in place
- NAMESCalum & Sally Land
- OCCUPATIONSales director & newspaper columnist
- LOCATIONWiltshire
- TYPE OF PROJECTSelf build
- STYLEContemporary
- CONSTRUCTION METHODMasonry & timber frame
- PROJECT ROUTE Architect designed & project managed with main contractor
- HOUSE SIZE 224m2
- LAND COST £542,000
- PROJECT COST£550,000
- PROJECT COST PER M2£2,455
- TOTAL COST£992,000
- BUILDING WORK COMMENCED December 2021
- BUILDING WORK TOOK 28 months
Getting the Design Right
Although they were not committed to a particular design, Sally and Calum knew they wanted something contemporary and had clear ideas about how they would like to live in their home.
They were after an indoor-outdoor layout that created a strong connection, making the most of the view and providing easy access to the garden, as well as areas for socialising and relaxing. The couple met with several local architects, all of whom suggested traditional designs, until they found architect Rob Elkins at Artel 31, who designed a home that fulfilled Calum and Sally’s wish list. “Rob was enthusiastic – he understood what we wanted and shared our passion,” says Calum.
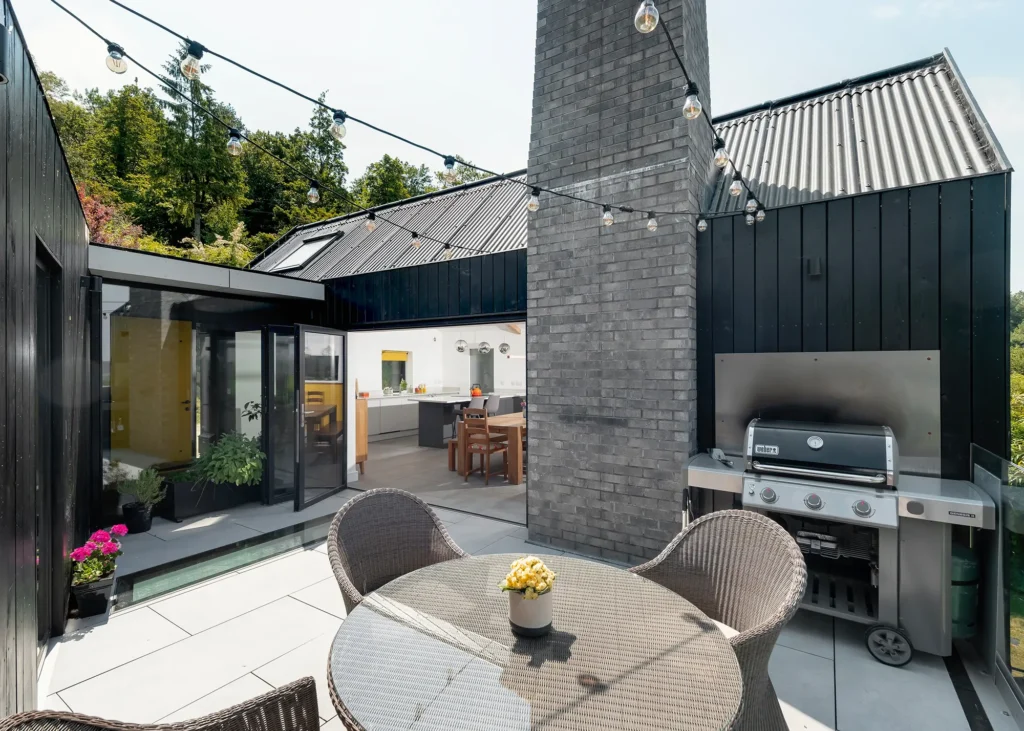
The balcony is the ideal space for enteraining and relaxing, with breathtaking views of the valleys beyond
The details – and size – of the property evolved during the six-month planning process. The result is a four-bedroom home built into the side of the valley, making the property partly earth sheltered on one elevation at ground floor level, which houses the boys’ bedrooms and a separate sitting room.
Earth-sheltered designs effectively insulate noise and can have less visual impact on the surrounding landscape, but it’s important to ensure the prevention of water ingress with this type of construction. So, in Calum and Sally’s home, the retaining cavity walls use a waterproof membrane and are reinforced with concrete to provide solidity, airtightness and keep the interior warm and dry, along with carefully designed drainage.
Expert Advice: Create an Airtight Home: Getting Airtightness Right in Self Builds
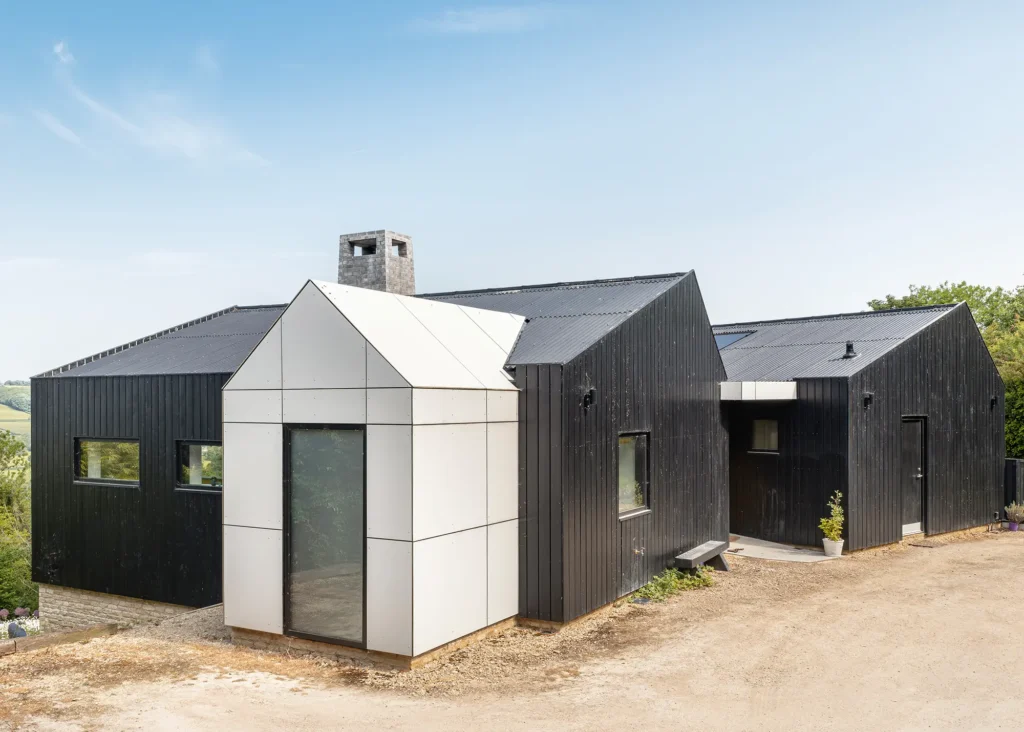
Although Calum and Sally would have preferred zinc roofing, they chose corrugated concrete sheets as a cost-saving measure
Rob proposed reorientating the building and flipping the layout upsidedown to take advantage of the countryside vistas. The upper storey is divided into two wings, which are separated by a courtyard balcony in the centre onto which the entrance hall leads out. The kitchen, dining and living space is located in one wing and the master bedroom suite in the other. The latter cantilevers over the ground floor level to maximise panoramic views through large expanses of glazing.
CLOSER LOOK Contrasting claddingCalum and Sally chose three different types of cladding for their home: timber, stone and cement board. They wanted a mix of natural and manmade materials, creating a characterful finish that is appropriate for its local semi-rural context, with tasteful contemporary touches. At ground floor level, the masonry structure is clad in local limestone, echoing that of the surrounding homes. The upper storey is constructed from steel and timber, and mostly clad in Siberian larch, coated in black paint to save on costs. “Scorched timber was too pricey,” says Calum. “Painting it was one thing we could do to achieve a similar effect.” Two small sections of the upper storey are clad in a distinct pale grey cement board which the couple sourced from Marley, with the same material used to finish the small overhang above the front entrance to home. The alternate cladding works effectively with the varying shapes and angles that form the upstairs structure of the house, making a truly unique design that sets the home apart from its neighbours. More Ideas: Timber Cladding Design Ideas for Your Self Build Project |
Installing Renewable Technologies
Sally and Calum’s self build is a modern home, not only in terms of its design, but also its eco credentials. “Sustainability wasn’t a priority for us at the time, but I was learning,” says Sally. In addition to extensive insulation, their home is triple glazed, with timber and aluminium Velfac window and door frames. Solar panels on the roof provide renewable source of electricity, although it doesn’t completely meet their energy requirements as they both work from home full time.
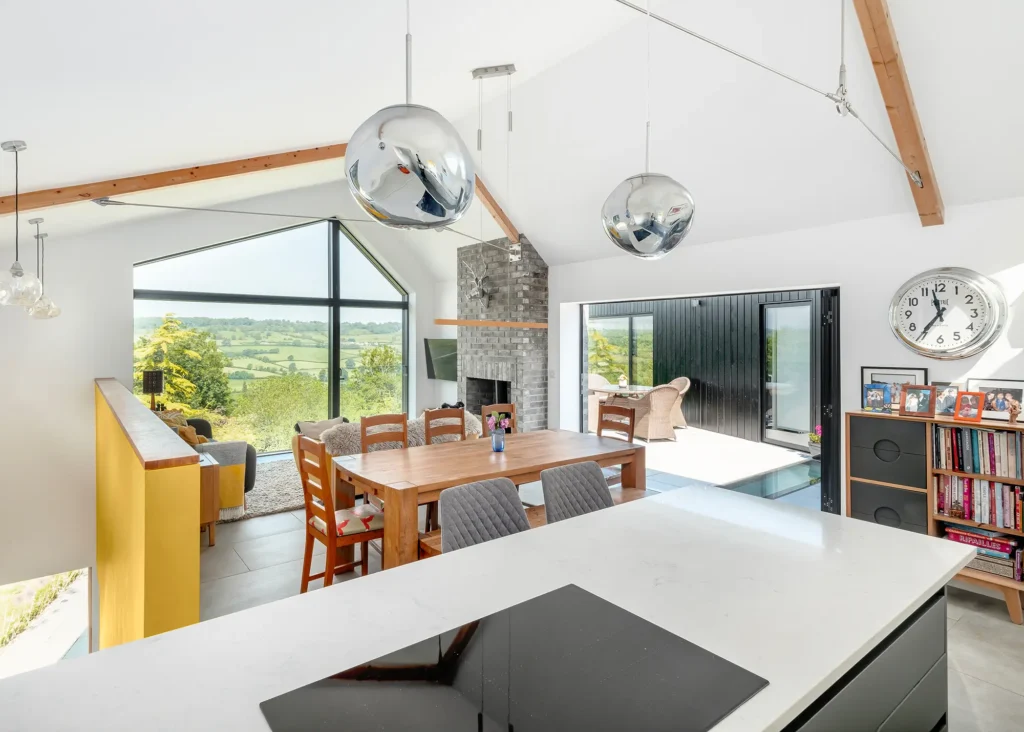
On the interior, the contemporary fixtures are simple and minimal, letting the view speak for itself. Meanwhile, blue tones and pops of bright yellow inject some personality into the design
An air source heat pump supplies their hot water and underfloor heating, which is so efficient, they rarely use the woodburning stoves in the sitting rooms anymore. “The first winter we lived there, we had the wood stove on a lot more, as the air source heat pump wasn’t providing as much warmth as we’d have liked, so the service engineer came to check it out,” says Calum.
“He asked why the temperature was set so low. It turned out the heat pump had been turned down while the floors were laid, but due to the pandemic, no one had come back to turn it up again.”
Essential Advice: Heat Pump Guide: What are Heat Pumps & How do they Work?
Bumps in the Road
The pandemic caused the biggest headache in Sally and Calum’s project. When the first lockdown was announced in 2020, the couple had completed the majority of the build and were still living in a rental property nearby. This meant they were paying both rent and over 80% of their mortgage when their bank’s monitoring surveyor asked what steps they would be taking during the lockdown to safeguard and mothball the site. “We had a sleepless night wondering if the bank would pull out on us,” says Calum. “We faced potential financial ruin.”
The couple decided to move into the house as it was, hiring a van to do the heavy lifting themselves. “I was so relieved to be in the house,” says Sally. Fortunately, the weather was excellent, and the boys were happy to spend time outside, since the house was barely functioning.
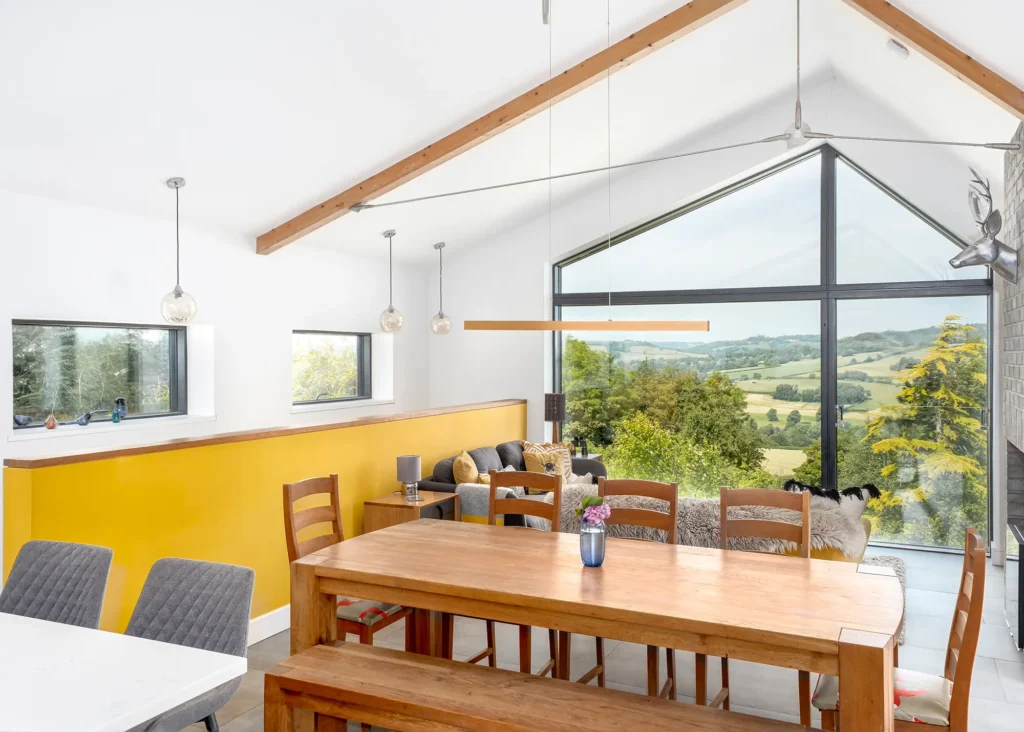
The vaulted ceiling of the main living area has exposed glulam beams and creates a light-filled, airy space
There were no lights or internal doors; the kitchen had little more than a microwave oven; and only two bedrooms were useable. “Calum was working, and his only soundproofing was a sheet for a door,” says Sally, who was also trying to homeschool. “It was very stressful,” adds Calum. Fortunately, their builders, Simpkins Developments, were able to continue on the property. “They kept away from us, and it was like a military operation, but it added a degree of normality,” says Sally.
Creating the Perfect Family Home
Now, the interiors are completed, and the family have been enjoying their new life for almost two years. The clean lines and contemporary design on the exterior are reflected in Sally and Calum’s styling choices inside.
Engineered oak flooring adds warm tones throughout most of the home, while porcelain tiles provide a hardwearing, family-friendly flooring in the open-plan kitchen and living area. The minimalist kitchen doesn’t dominate the space, and despite the couple’s decision to splash out on a marble kitchen worktop, it cost just £12,000, representing a saving on the planned budget, which was originally double that amount.
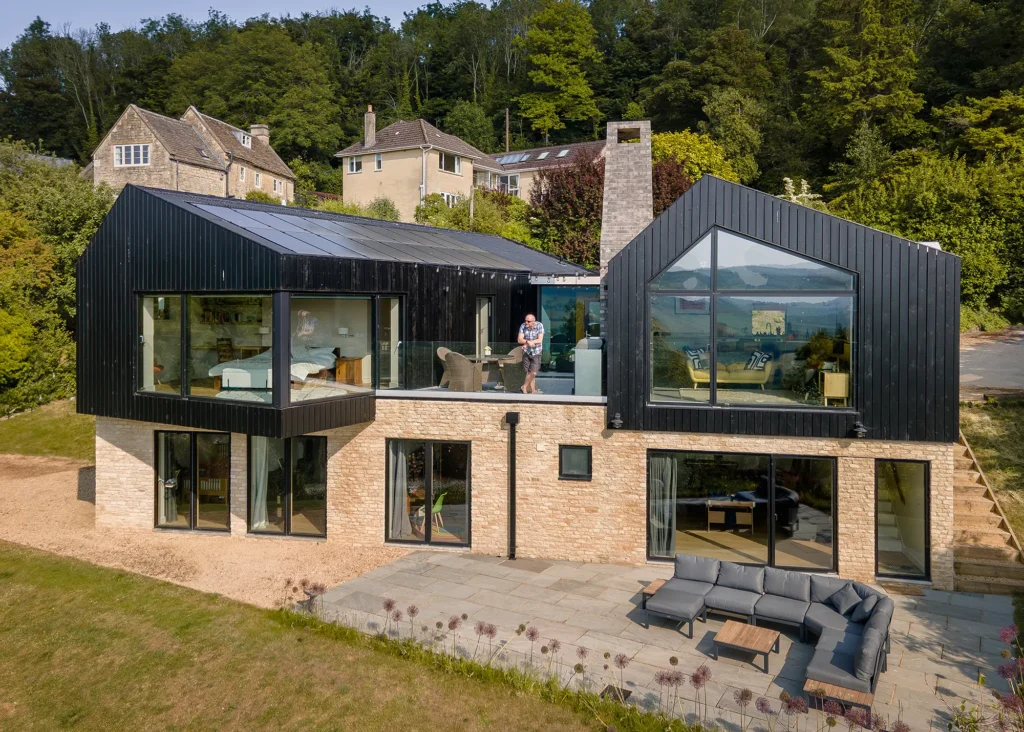
The couple chose an Equitone cement board to clad certain elements of the upstairs structure
The steep acre of gardens also needed some attention to make it suitable for their young children. A spacious terrace now opens out from the lower ground floor, with seating so the family can enjoy views down the valley. The groundworks team created a level section in the middle of the outdoor area for the boys to kick a ball about. Below that, the far end of the garden is a natural playground with trees and wild areas they can enjoy.
The balcony courtyard is Sally and Calum’s favourite part of their home. “With the doors open and family and friends here, it becomes a really sociable space,” says Sally. “And we never tire of the view.” Despite the difficult circumstances they endured during their project, Sally and Calum completed their new home on a £500,000 budget.
Now with the project finished, the couple are happy with their decision to have left city life behind. “We worked hard in London, and our new home is the culmination of that,” says Calum. “We pinch ourselves. It’s changed our lives.”
Learn More: 10 Ways to Maximise Your Self Build Budget
WE LEARNED…
|
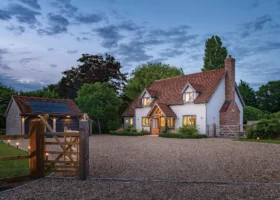






























































































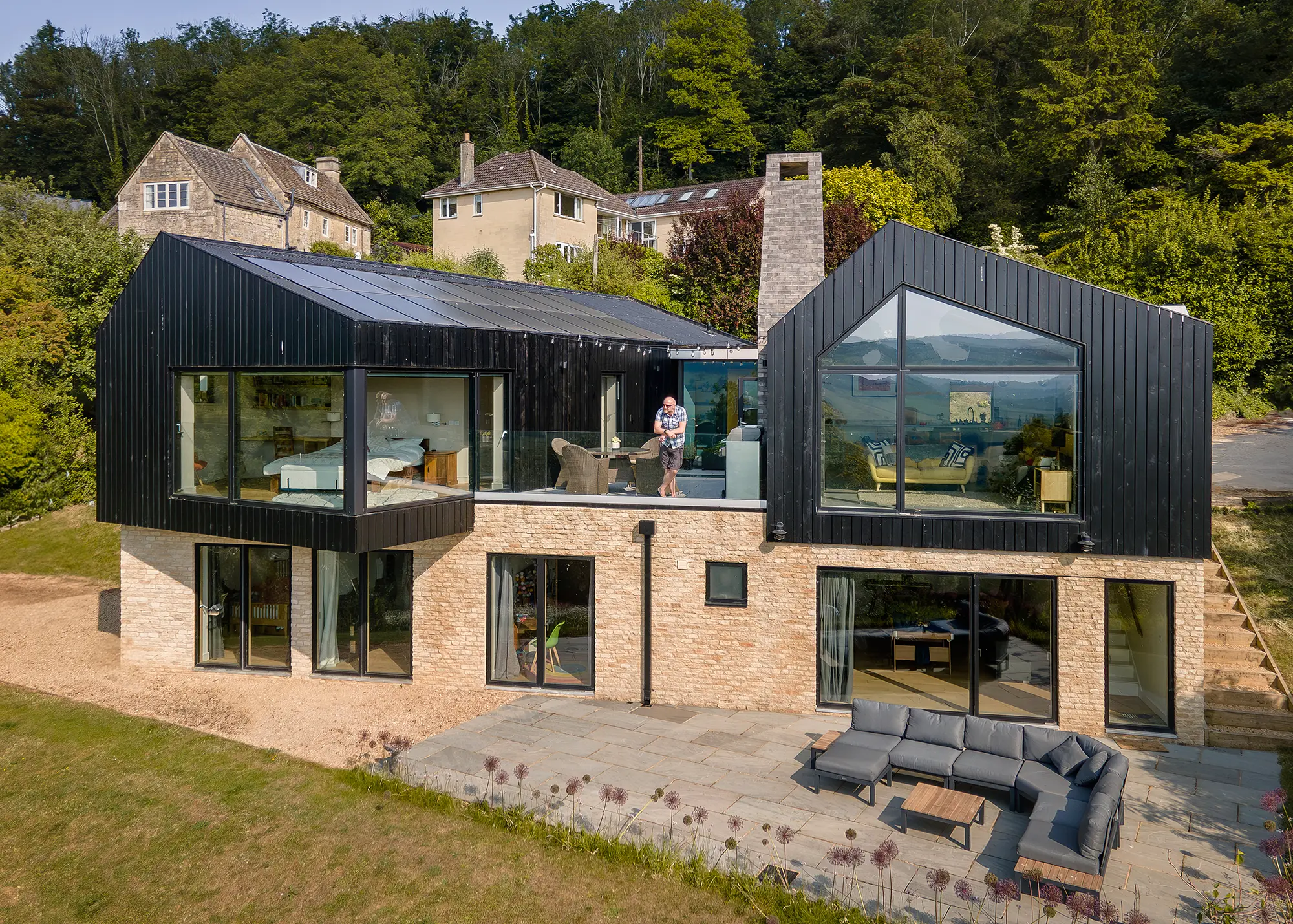
 Login/register to save Article for later
Login/register to save Article for later
