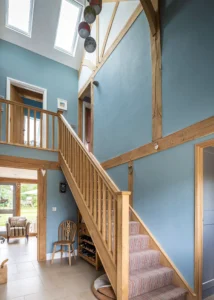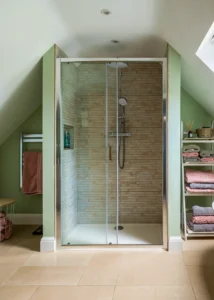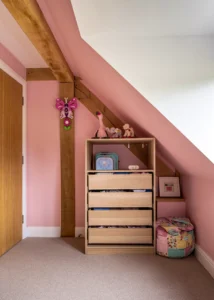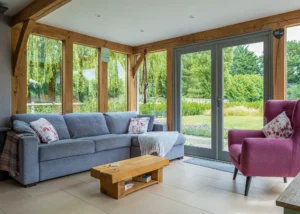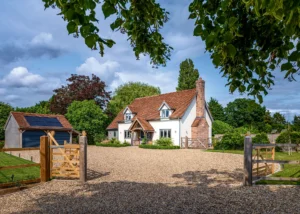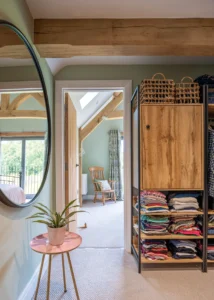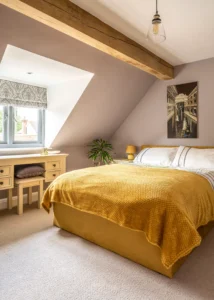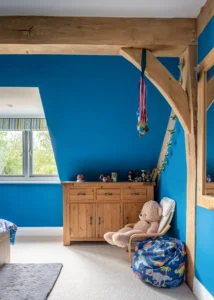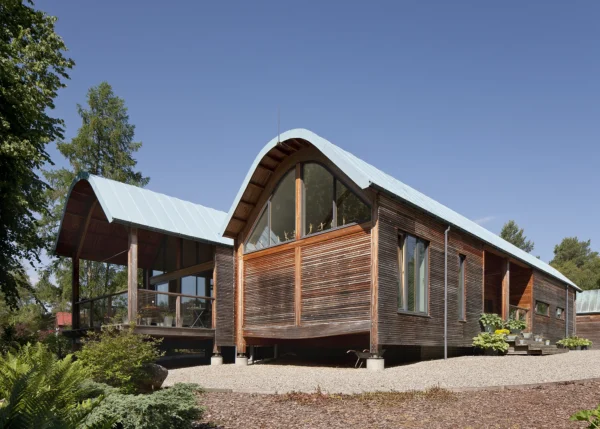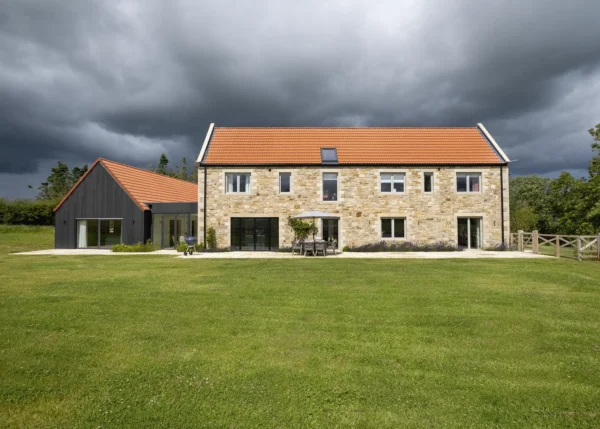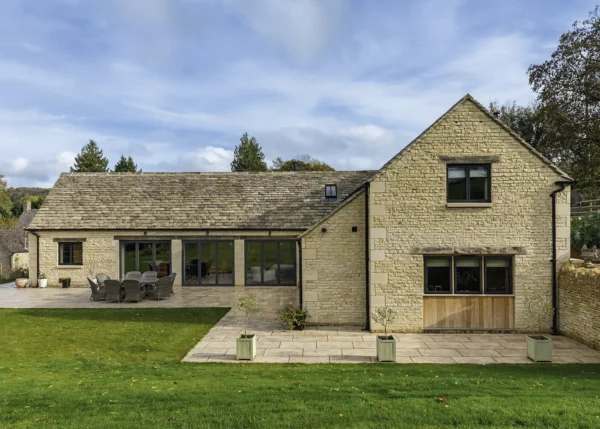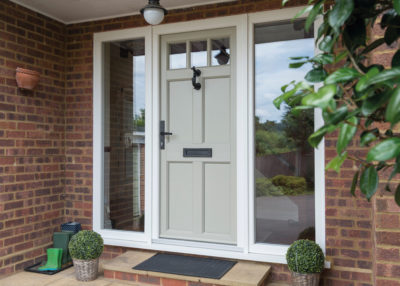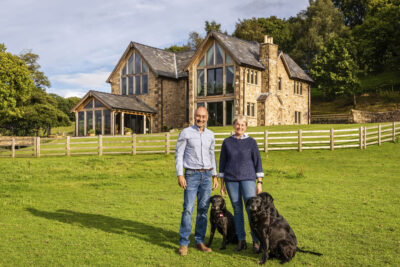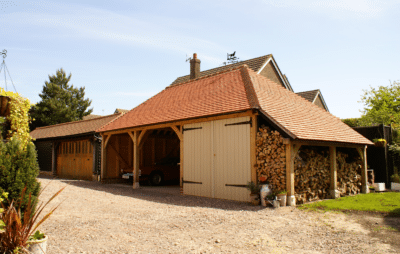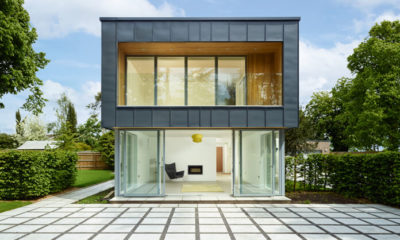One-and-a-Half-Storey Oak Frame Home in the Essex Countryside
Matt Switzer had long hoped to self build and fulfilled his dream in 2018 by completing a stunning oak frame cottage set in the rural Essex countryside with his wife, Sarah.
A couple of years later, they decided to improve their forever home by adding a two-storey extension. “We had the wow factor with our vaulted entrance hall, but the original planning restrictions only allowed us to build one-and-a-half storeys, which meant upstairs didn’t have the same feel,” says Matt.
“Our master bedroom was somewhat enclosed with its dormer windows, so we decided to build up and out over the room below.”
Securing the Perfect Plot
Roll back to 2016 and Matt had his eye on a large overgrown patch of land between houses in the couple’s North Essex village.
Located just outside the development boundary, the site had a chequered planning history with eight refusals. However, Matt often wondered about the plot’s potential. He didn’t seriously start considering building there a viable option until the family outgrew their cottage with its small garden.
Looking for a plot of land for your self build project? Take a look at PlotBrowser.com to find 1,000s of plots and properties nationwide, all with outline or full planning permission in place
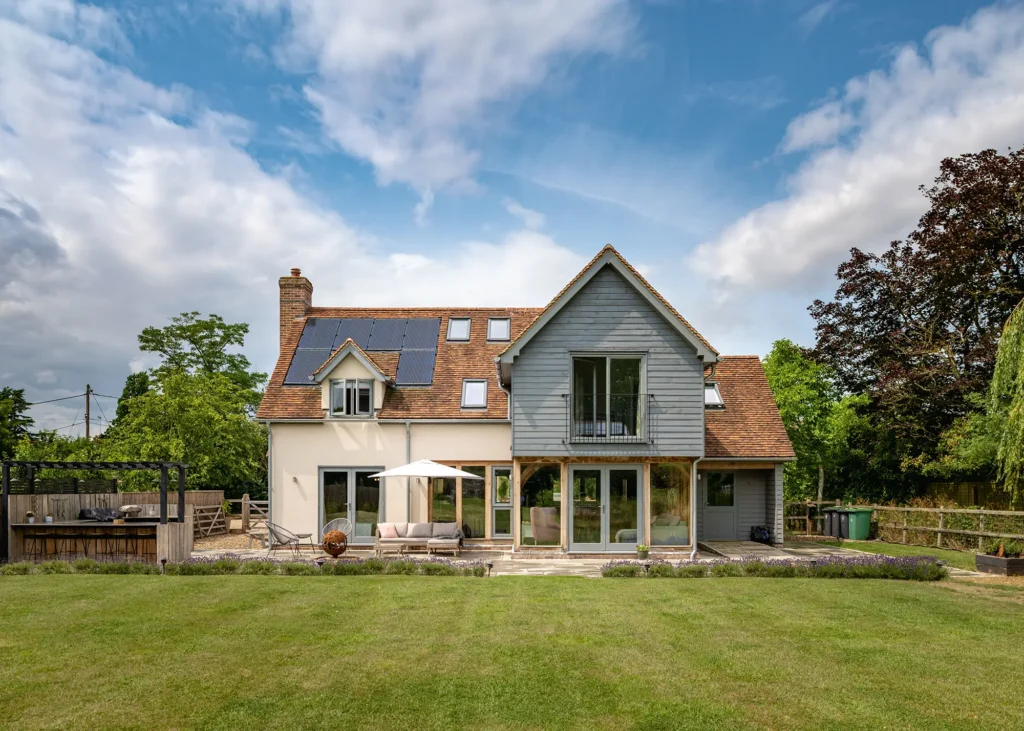
The gable roof on the new extension has been clad in cedar and painted grey to match the joinery and cladding on the side section. The handmade Brookhurst Wentworth clay roof tiles from Sahtas tie in with the rest of the house
“I walked the dog past the site every day and often thought ‘what if…?’ but I only took the plunge when we discovered bigger houses in the area were out of our budget,” says Matt. “We didn’t want to move away, so I wrote to the landowner, asking if we could try for planning permission with first refusal to buy if we were successful.” However, the 1.5-acre site was too big for the Switzers alone, and the owner didn’t want to split the plot.
So, they came to an agreement: Matt would apply to build two houses with the view that the Switzers would share the cost of the land with someone else.
The couple put out the feelers in their village and, one evening, Sarah got chatting to Dawn Truscott about the project at their book club. “Dawn and her husband, Kevin were committed and also liked the idea of building in oak,” says Matt. “We joined forces and prepared our planning application together.”
- NAMESMatthew & Sarah Switzer
- OCCUPATIONSAir traffic controller & finance administrator
- LOCATIONEssex
- TYPE OF PROJECTSelf build, plus later extension
- STYLETraditional cottage with contemporary elements
- CONSTRUCTION METHOD CONSTRUCTION METHOD Oak frame
- PROJECT ROUTEOak frame specialist design, with homeowners project managing
- PLOT SIZE 0.5 acres
- LAND COST£300,000
- BOUGHT2017
- HOUSE SIZE185m2 (incl 12m2 extension)
- PROJECT COST £338,950 (incl £50,750 extension)
- PROJECT COST PER M2£1,832
- VAT RECLAIM£9,400 (self build only)
- TOTAL COST£638,950
- BUILDING WORK COMMENCED November 2017 for the self build; April 2022 for the extension
- BUILDING WORK TOOK 11 months for the self build; three months for the extension
- CURRENT VALUE£1,100,000
Overcoming Planning Obstacles
Both couples agreed they didn’t want to commit to spending £1,000s on a design when the chances of getting planning consent were so small. “We approached a number of oak framers asking if we could use two off-the-shelf designs in our planning application for a small fee (or for free) with the intention of sticking with them if we got planning,” says Matt. “No one was interested except Welsh Oak Frame, who were really accommodating from the outset.”
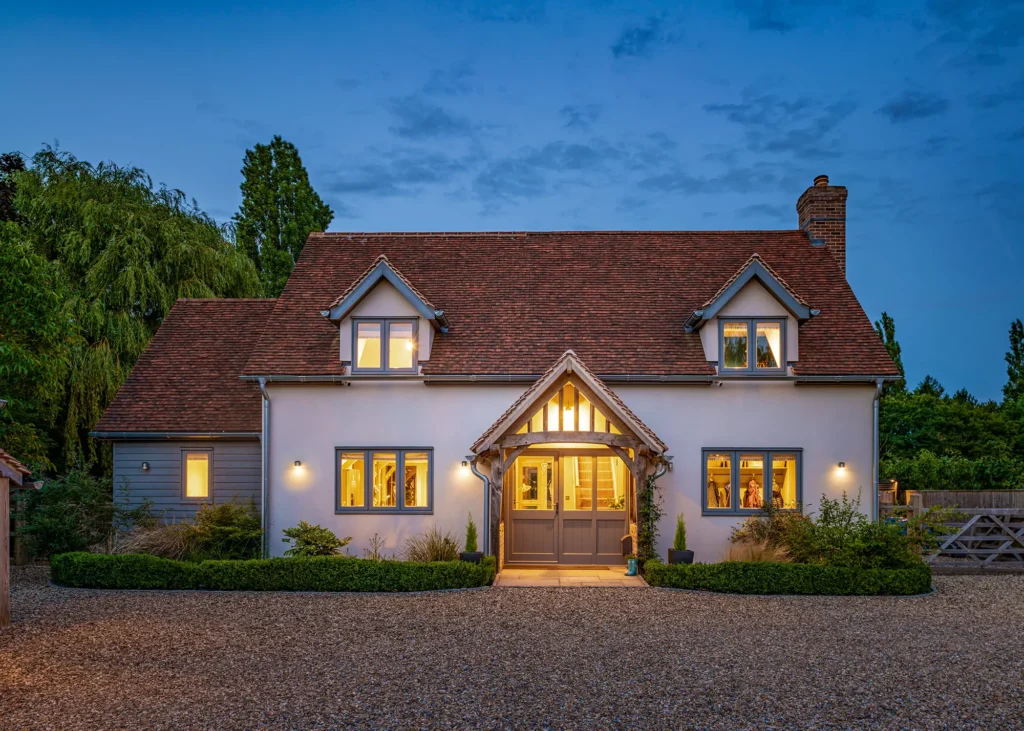
The mortgage company wouldn’t allow timber cladding on the oak build, so the couple decided to render the main part of the property and used painted cedar planks on the side section and the new extension
The Switzers chose the company’s WOF1 (a cottage design) as they liked the dual aspect open-plan space and glazed features. They made small tweaks to turn the porch into more of a statement with an oak canopy, and created an entrance hall with a striking vaulted ceiling.
“We were in a strange situation, as we had to go for full planning rather than outline because the council were so set against the land being built on,” says Matt. “We were under pressure to get the design right, but we also didn’t want to get too emotionally invested, nor waste our money in case our application went nowhere.”
The two couples meticulously studied the historical planning refusals and put together a 30-page document addressing each point. The council’s main concerns related to the site being outside the local development boundary and over-development of the plot. However, a shortage of affordable and suitable housing stock in the area worked in the couples’ favour, as did building in oak, which ticked boxes for sustainability and blending in with the countryside.
Expert Advice: Planning Applications: What Do Your Local Council Planners Want?
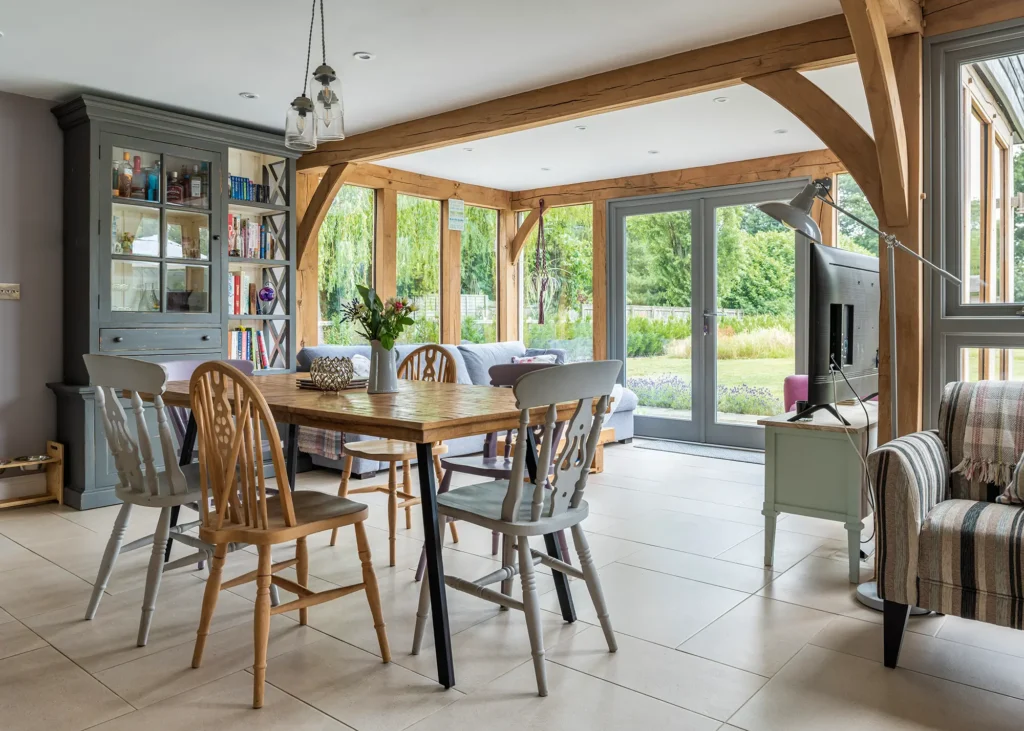
Extending above the sunroom has made a great TV spot that the kids love. Previously, it had a glazed roof, which meant it would overheat in the warmer months
After submitting their application in September 2016, they were told to wait until two clear years had passed since the previous rejection. Luckily, that was only a couple of months away, so in January 2017 they tried again. But the planning officer recommended a refusal. “There was a strong feeling that granting permission would open the floodgates to local development,” says Matt. “We understood people thought we might build and move on but that was never our intention.”
Two local councillors then showed their support by using their authority to call in the couples’ application for deliberation by the planning committee – and everything changed. “The meeting cracked open a window of opportunity as Sarah and Dawn were allowed to speak for a few minutes to justify our reasons for building,” says Matt. “The committee members came to look at our site and then voted unanimously in our favour – and the dream began to become real.”
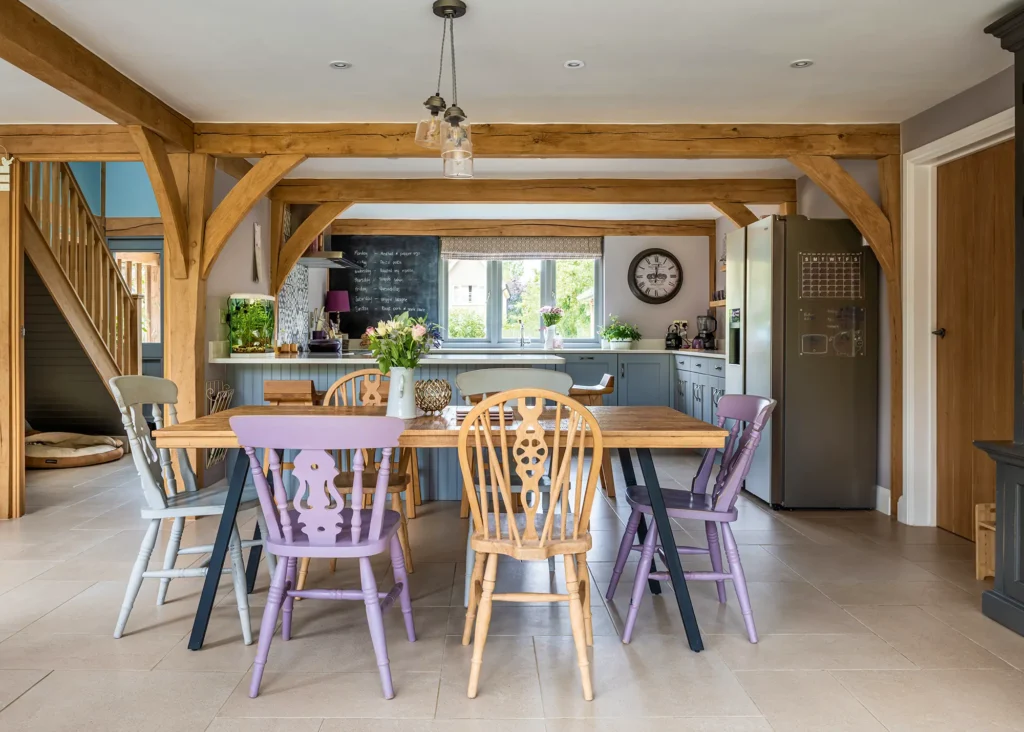
The four-bay oak frame structure forms an open plan layout, which includes the kitchen, dining area, kids’ TV space and a home office. Italian porcelain flooring from Stone Superstore is fitted over Heatmiser’s underfloor heating, installed by Eco Energy UK
Considering building an oak frame house? Building an Oak Frame Home: a Self Builder’s Complete Guide
CLOSER LOOK Renewable heating & hot water setupWith no gas in the village and frequent power cuts, the Switzers decided to invest in renewables. Although they had space for a ground source heat pump, air source proved more affordable, which they’ve combined with a mechanical ventilation and heat recovery (MVHR) system. Solar PV panels are integrated into the roof, and in summer they often generate enough power to last late into the evening, while in winter it tends to run out around 6pm. Adding a 13.5kW Tesla Powerwall battery this year has streamlined the whole system. “The battery is really efficient now that energy is so expensive and allows us to prioritise where electricity goes,” says Matt. “Once the house demand has been met, the solar PVs charge the battery, then any excess helps to charge our cars. Sometimes we top it up overnight with cheaper, off-peak electricity. It’s great as the setup uses algorithms automatically to adjust the overnight battery capacity according to the weather. So, if a storm is forecast, it will charge the battery to full in case there’s a power cut – we have our own mini off-grid supply.” Read More: Solar PV Panels: Complete Guide to Home Solar Electricity |
Further Self Build Complications
By now it was April 2017, but there was another hurdle to jump. Old maps and documents raised a query over whether the land actually belonged to the owner. “Our solicitor advised we pull out, but I felt it was a risk worth taking after reassurance from the landowner,” says Matt. “However, a big sticking point was that we couldn’t get a mortgage until the land was registered in our name – yet we’d already paid for the plot and sold our house.”
Luckily, things worked out and it ended up being a risk worth taking. The Switzers bought half an acre of the land for £300,000 and were given permission to build a three-bedroom, one-and-a-half storey property. The sale of their home funded the land purchase, and they came to an arrangement with their buyers that allowed them to rent the house back for a year.
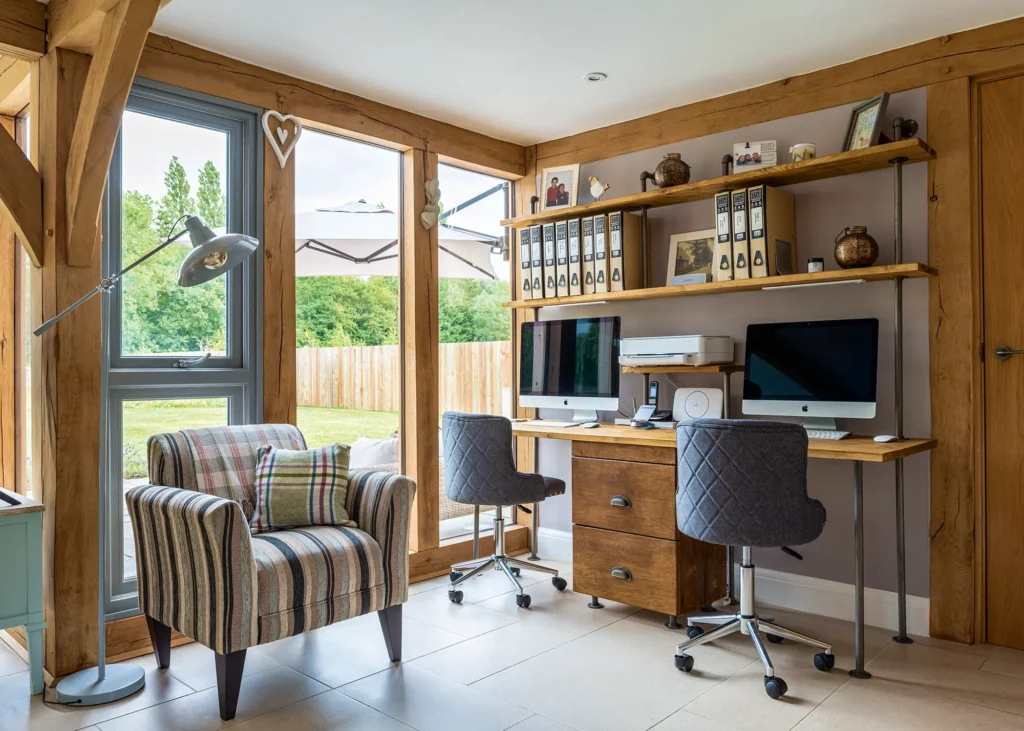
Fixed double-glazed panels sit alongside windows that can be opened in the corner of the open-plan space, which is used as a dual home office
With a £250,000 budget and a self build mortgage from Saffron Building Society, Matt and Sarah needed to pin down the project costs. After getting a quote from Welsh Oak Frame, they did their due diligence. “A competitor gave us a full turnkey quote, where they would take on the project from start to finish, but it was very expensive,’ says Matt. “Anyway, our loyalty was always with Welsh Oak Frame who had played an essential role in helping us get planning and we were hugely grateful to them.”
More Ideas: Oak Frame Homes: 20 Amazing Oak Houses to Inspire Your Project
Getting Hands On
Main contractor quotes soon proved too expensive and, despite having no experience, Matt quickly realised he’d have to take on the role of project manager. Working shifts in air traffic control made it possible for him to be on site at some point every day, but it took a huge amount of time and effort to juggle the two roles.
Matt boldly got stuck in with sourcing trades – sometimes sharing with Dawn and Kevin – buying materials, managing costs and timings. The project broke ground in November 2017, soon after the Truscotts’, but straightaway Matt ran into problems.
“We’d pretty much tossed a coin to decide which side to build on and Sarah and I chose left for no reason at all – but that decision cost us!” says Matt. “We had two large trees and had to dig deep foundations to accommodate the roots, which meant that the entirety of our £8,000 contingency went into the ground.”
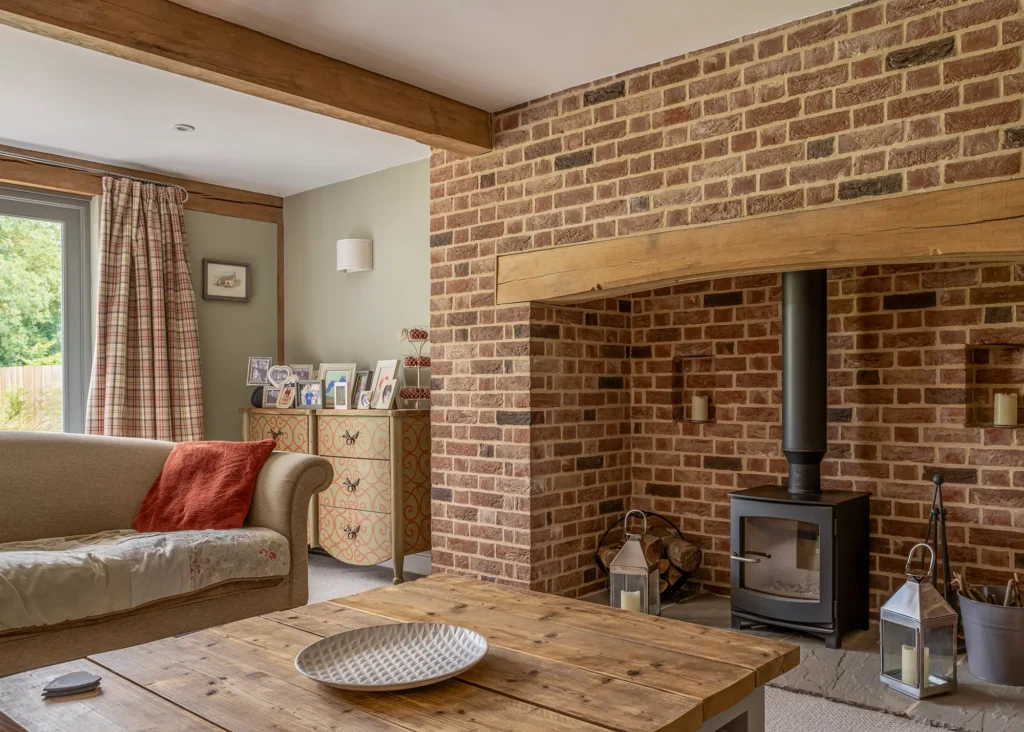
A grand inglenook fireplace is a focal feature in the living room. The Audley Antique brickwork, from Huws Gray, matches the external chimney
Groundworker, Chris Gough, proved to be an invaluable team member as he was also an experienced carpenter. “Chris had built his own house and was full of advice, so I worked alongside him for the rest of the project,” says Matt. “The team at Welsh Oak Frame were always at the end of the phone and had plenty of time and patience for my questions. It was a gruelling 11 months, but it was the only way Sarah and I could afford to build the house.”
Final Steps to a Dream Home
From the start, the Switzers viewed their project as their forever home. But three years later they felt the need to tweak the design. “We never went through a traditional design process, as we were working on the basis we might not get planning to build the house,” says Matt. “Over time, a couple of niggles set in with the master bedroom and single storey sunroom below.”
The glass roof often made the space too hot to use and upstairs felt cramped beneath the sloping ceilings. “Mostly we lacked visual impact upstairs, so we decided to extend our bedroom over the sunroom,” Matt continues. “In the end, the headache over the foundations worked in our favour as they were deep enough to carry the extra load.”
Read More: Oak Frame Extensions: Amazing Project Ideas & Expert Advice
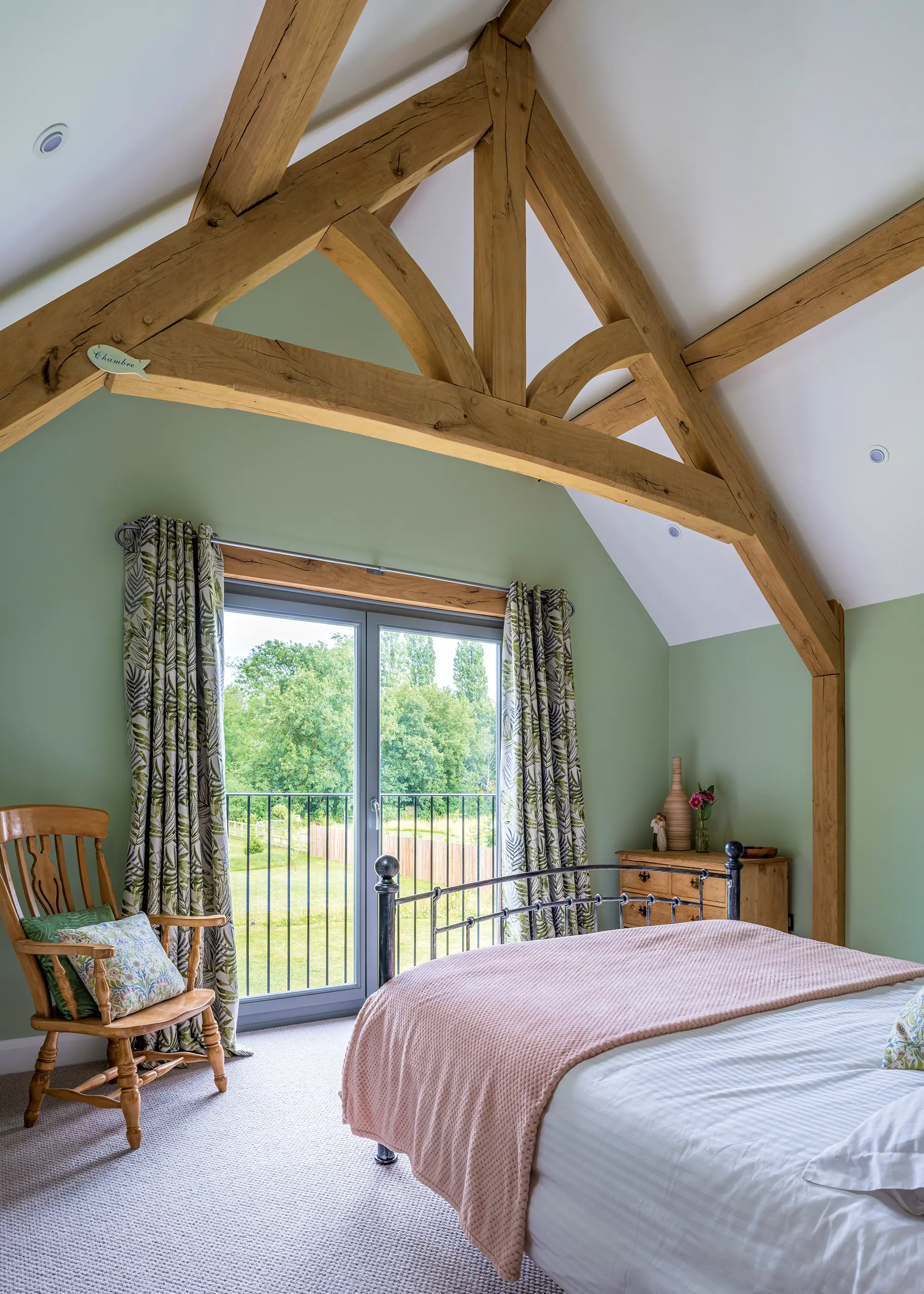
The new master bedroom benefits from a glorious vaulted ceiling with an oak truss and a Juliet balcony overlooking the garden. By doing the extension project, the couple also gained a laundry cupboard
In February 2021, Matt and Sarah went back to Welsh Oak Frame. The redesign created a fourth bedroom (the old master is now the guest room) while their spacious new bedroom has an impressive vaulted ceiling and oak truss. Within 12 weeks, the couple had planning approval but waited until spring the following year to avoid a winter build.
The project was completed in summer 2022 and the new addition is a hit with the whole family. “We’ve only added about 12m2, but it’s completely changed the look and feel of our home and how we use it,” says Matt. “The oak truss and exposed purlins have transformed our bedroom.”
But the unexpected surprise for the family is the ability to use the sunroom downstairs as the kids’ TV space, now that the rooflights are gone. “That space is used every day,” says Matt. “The extension became the missing link – the house feels balanced now and we have style impact throughout. Sarah and I are delighted.”
WE LEARNED…
|
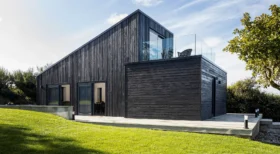
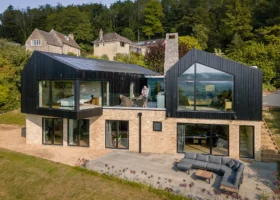































































































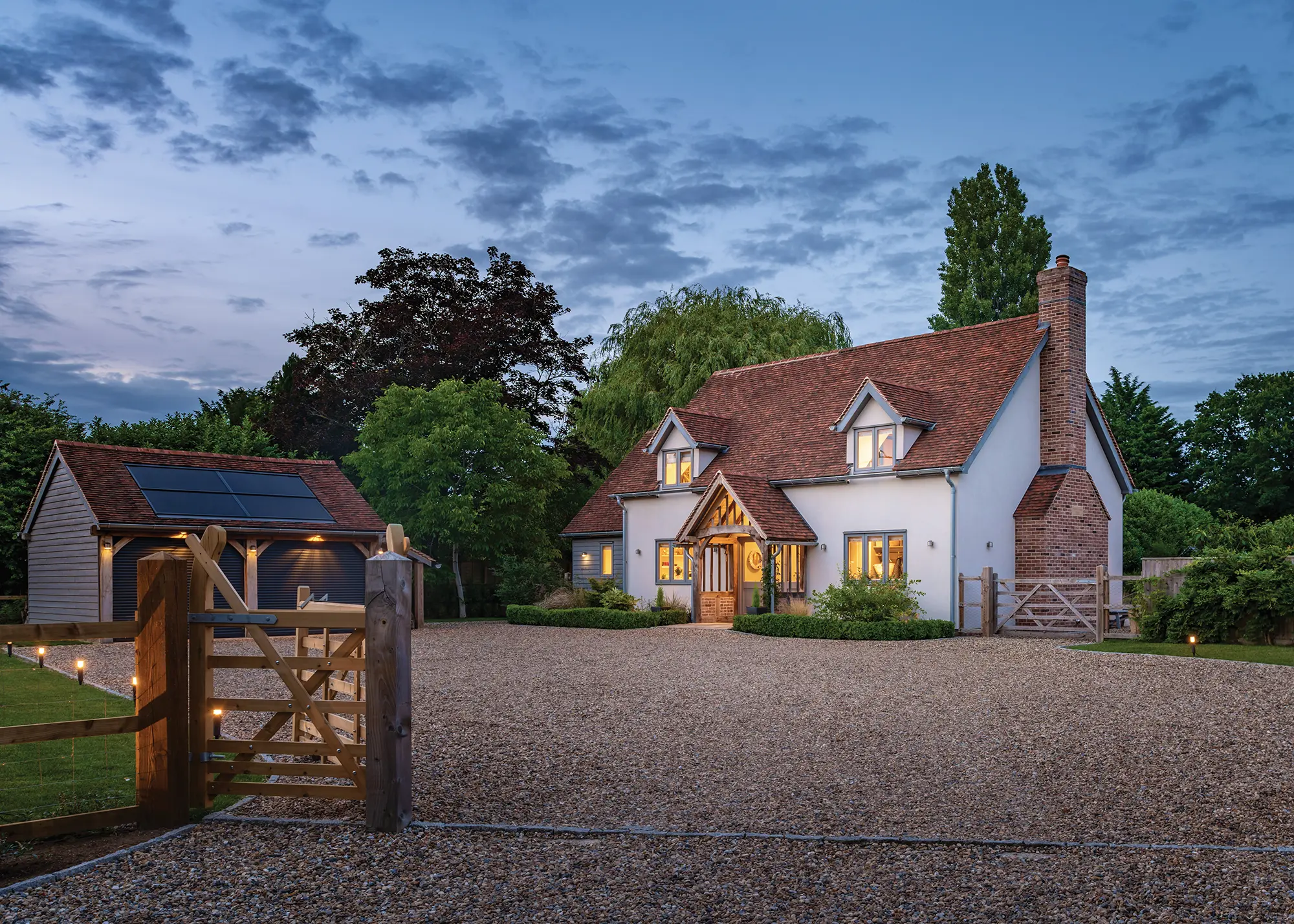
 Login/register to save Article for later
Login/register to save Article for later


