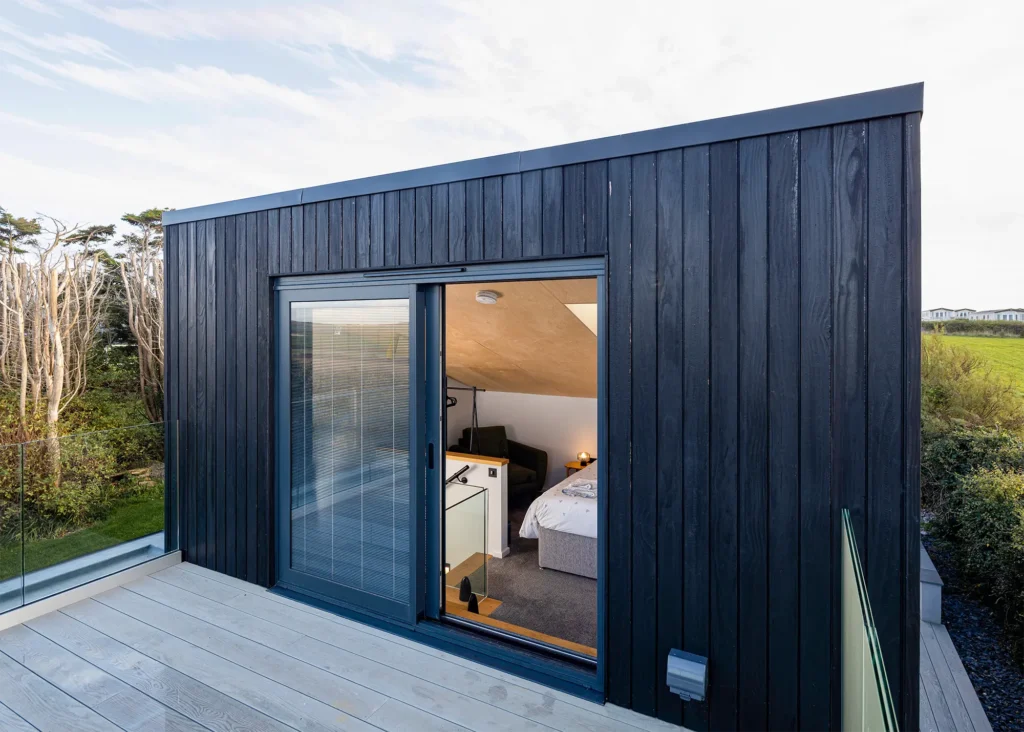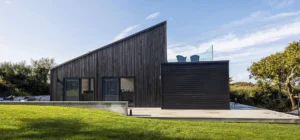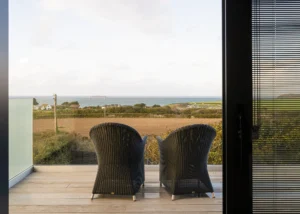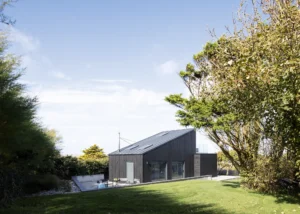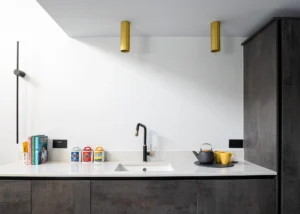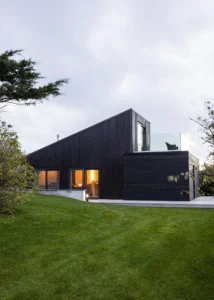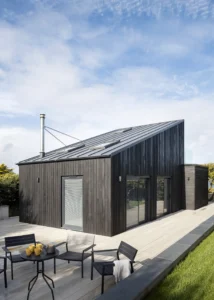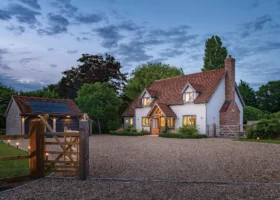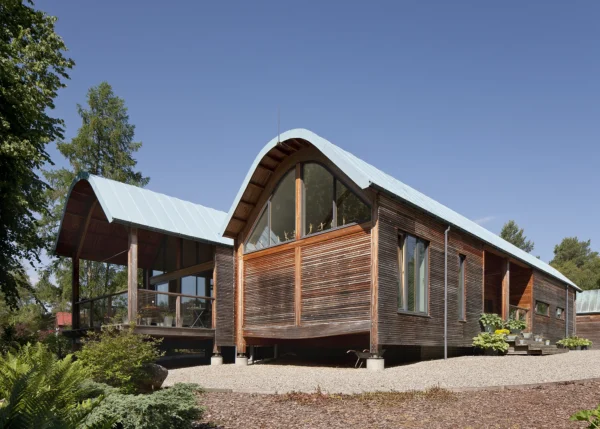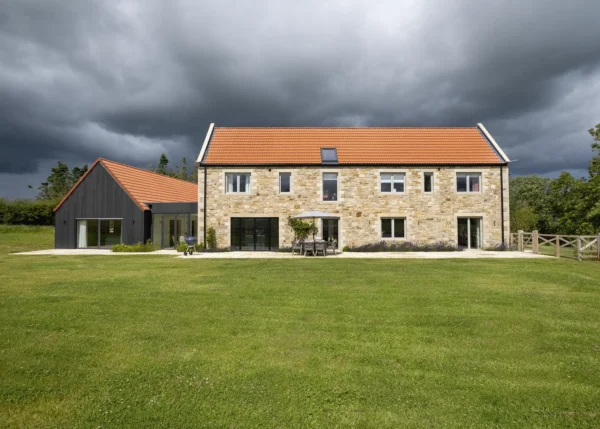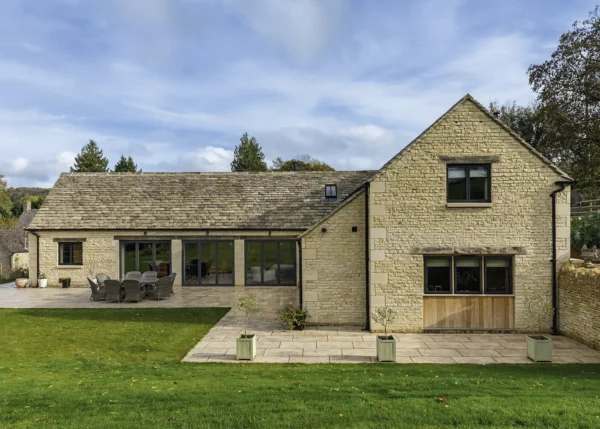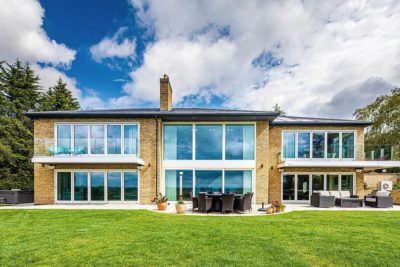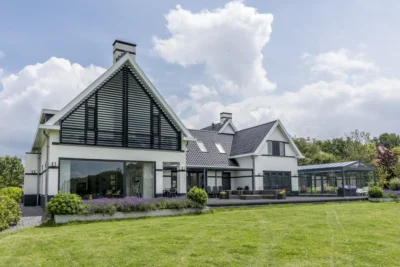Striking Self Build Annexe on the Cornish Coastline
Suzanne Mackey has owned a home in Cornwall for more than 17 years and, in that time, she’s renovated twice. Yet when she applied for planning permission for the second renovation in 2019, Suzanne took a chance on a significant addition at the last minute.
“I threw an annexe into the application, thinking we wouldn’t get it,” says Suzanne, who was surprised when the planners approved it. Three years later, the striking contemporary addition provides a private space boasting sea views; the perfect spot to accommodate her family and guests.
The property is located on a country lane, bounded on one side by an area of outstanding natural beauty (AONB). Situated on a hill, the main house enjoys 180° vistas of the North Cornish coast. A secluded 1.5-acre garden stretches down towards the sea, a quarter of which was “dead space,” according to Suzanne. Not overlooked by neighbours, this made it the ideal spot for a new annexe.
Planning & Design Process
The first planning permission was for a 6m by 8m garden room, and this is when Suzanne’s design journey really began. “I know my plot so well,” she says. “I went back to the planners for a second storey with a sloping roof and a balcony to make the most of the view.” Having built two homes previously and renovated several others, Suzanne has extensive experience in this area, but this was her first truly contemporary design.
Learn More: Coastal Homes: 17 Stunning Coastal Self Builds & Expert Advice
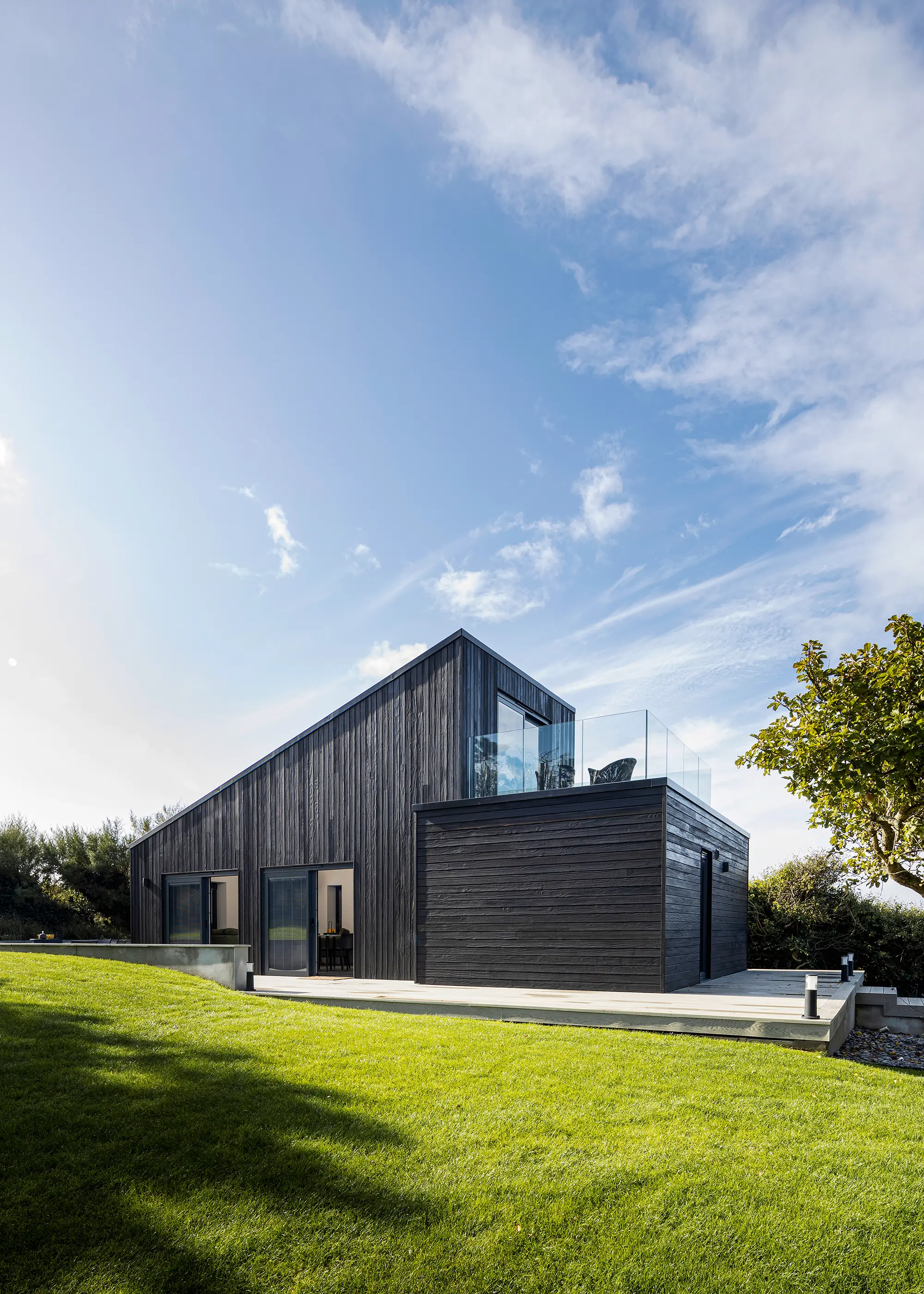
The low-maintenance composite decking outside the annexe gives a natural timber look
“I really like modern buildings, but my main home is very traditional, and I wanted something different,” she says. Suzanne gave her sketches to local practice CFD Architects, who were happy to formalise her plans. “I’ve worked with them before – they’re very flexible. They’re happy to put the drawings together and step back to allow me to project manage.”
Suzanne was also lucky to hire her builder of choice, Tom Mills, who had worked on one of her earlier projects. While Tom ran the site and ordered building materials like concrete, Suzanne sourced the finishes and other materials, such as the glazing and cladding.
“Prices have gone through the roof, and lead times are longer, but I’m always very ahead,” she says. Suzanne did consider timber frame for its speed of construction but opted for traditional masonry in the end. “We’re on a hill and there’s a lot of wind. We take a battering and Tom is adept at blockwork and more comfortable with it,” says Suzanne.
- NAMESuzanne MacKey
- OCCUPATION Property developer
- LOCATIONCornwall
- TYPE OF PROJECTSelf build annexe
- STYLE Contemporary
- CONSTRUCTION METHODMasonry with timber cladding
- PROJECT ROUTEOwner managed alongside main contractor
- HOUSE SIZE111m2
- PROJECT COST£315,500
- PROJECT COST PER M2£2,842
- BUILDING WORK COMMENCEDOctober 2021
- BUILDING WORK TOOK7 months
Architectural Details
The charred timber cladding is a key feature of the annexe, which has been treated in the Japanese method known as Shou Sugi Ban. “It was an expensive part of the project, but crucial,” says Suzanne. “I knew that whatever I did, it would be in this wood. It looks so natural and sits beautifully against Cornish stone. In fact, I’d say it was the most important part of the design.”
Glazing also played a big part in the design for Suzanne, in particular the frameless glass balustrade, which gives sweeping views across the sea. “I love glass,” says Suzanne, who always uses Cornish glazing specialists Camel Glass. “In a dream world, I would just build the whole thing from glass. It makes a massive difference here, as the view out to the coast, which would otherwise only have been seen from the balcony, is unbelievable.”
More Ideas: 31 Amazing Window Design & Feature Glazing Ideas
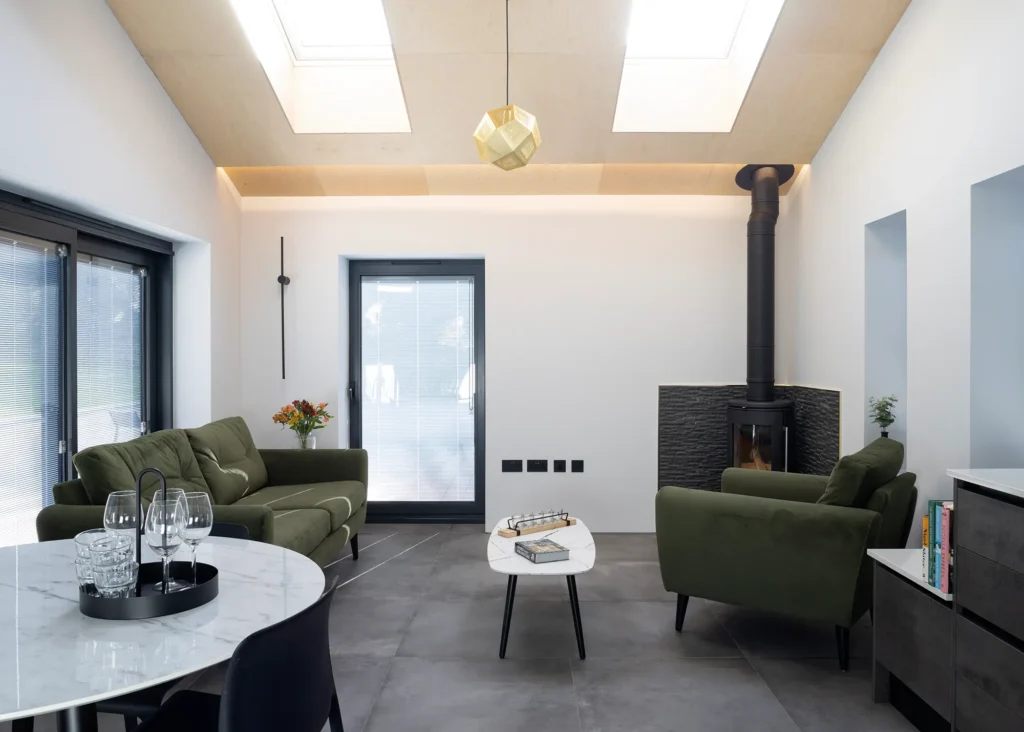
Suzanne chose Uni-Blinds for the windows and doors, a built-in blind system recommended and installed by Camel Glass. Its integrated nature helps create a clean, simple finish
A zinc roof completes the exterior’s wow-factor finish. The soft charcoal grey colour works perfectly with the rest of the design and although the zinc proved expensive, it’s ideally suited to its coastal location, being weather and corrosion resistant. Eventually it develops a beautiful patina, changing to a blue-grey hue over time. The roof was installed using a standing seam, which resulted in clean lines to complement the overall contemporary aesthetic.
CLOSER LOOK Shou Sugi Ban cladding…One of the most distinctive elements of Suzanne’s annexe is the charred timber cladding. The Japanese art of scorching timber has been growing in popularity in recent years. Suzanne chose to source hers from Toasted, a small cladding company in Armagh, Northern Ireland. The benefits of Shou Sugi Ban are persuasive; the new carbon layer on the outside of the wood protects it against UV light, water and insects. The process can be tweaked to produce different effects or depth of colour, which enhances the character of the timber. Suzanne chose Abodo Vulcan, a Radiata pine from New Zealand that has been thermally modified to increase durability, which can be enhanced even further through the Japanese charring method. “I didn’t add an oil finish; I left it natural,” says Suzanne. “I may protect it in four or five years as I want to keep the blackness long-term.” |
Practical Choices
Suzanne’s approach to the interior finishes was fairly experimental. In the living area and the bedroom, she chose a pale plywood finish over paint or wallpaper, opting for shadow gaps over skirting board for a minimal finish.
The same plywood was also used for the stairway for a seamless, cohesive transition between the spaces. With the exception of the carpeted bedroom, Suzanne chose ceramic tiles for the rest of the annexe. Not only is it practical and hard-wearing, but it works effectively with her underfloor heating system, which is powered by an air source heat pump.
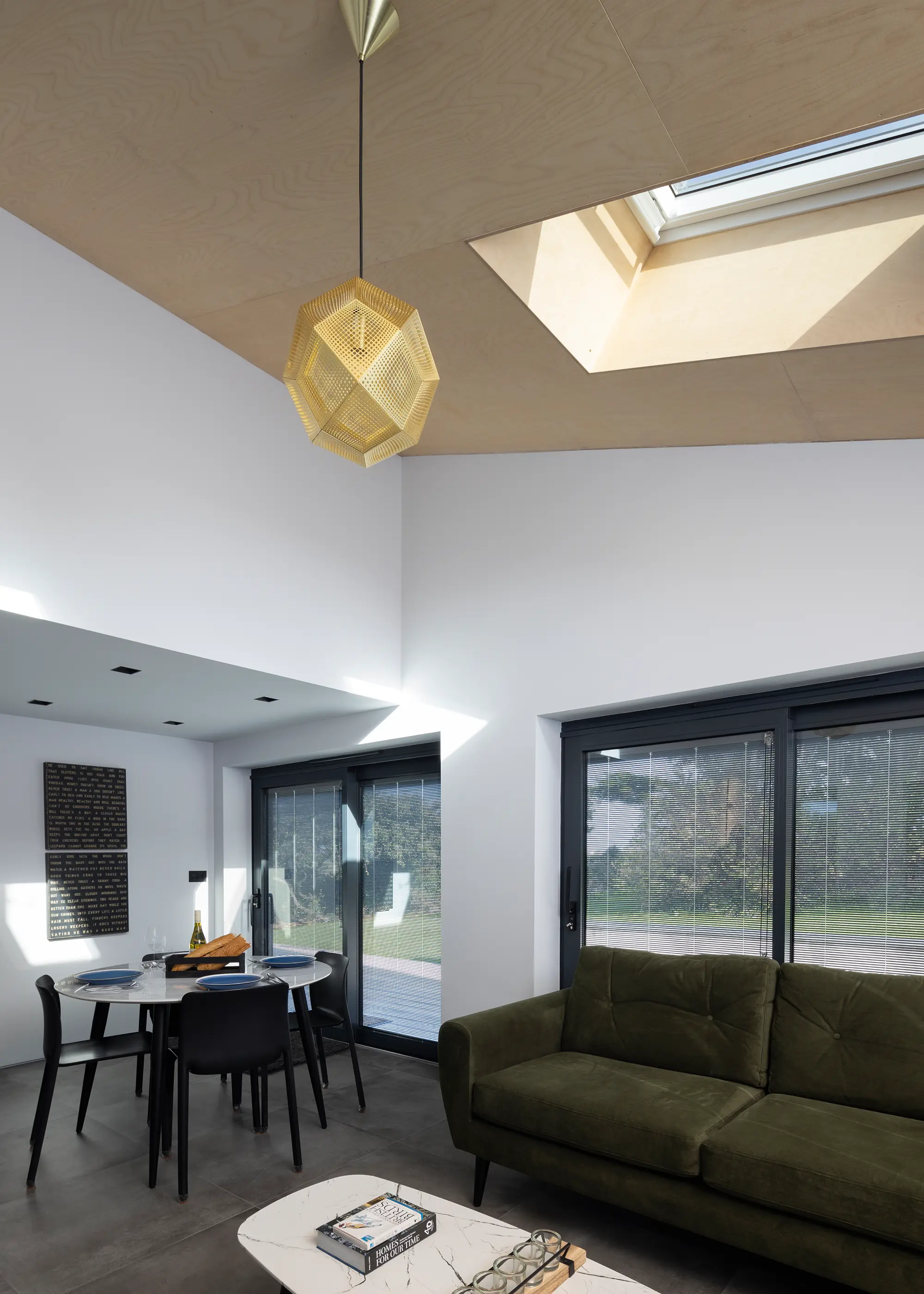
The interior features a range of stylish light fixtures, such as the Etch pendant from Tom Dixon in the living room and the surface-mounted lights in the kitchen from Astro Hashira
Her practical choices extend to the kitchen, where the only luxury element is the marble quartz worktop. In the bathroom, she had planned to use green tiles for more colour but, in the end, opted for light grey. Finishing touches include Arezzo matt black fittings from Victorian Plumbing and gold tile trims and mirror frame to fit in with the colour scheme around the rest of the home.
Overcoming Problems
Few projects will complete without a hiccup or two along the way and, despite Suzanne’s experience, her biggest challenge was the issue of new access to the lane from the annexe. Planning restrictions prevented Suzanne from creating a new driveway, but she was able to add a footpath to the road leading down to the beach.
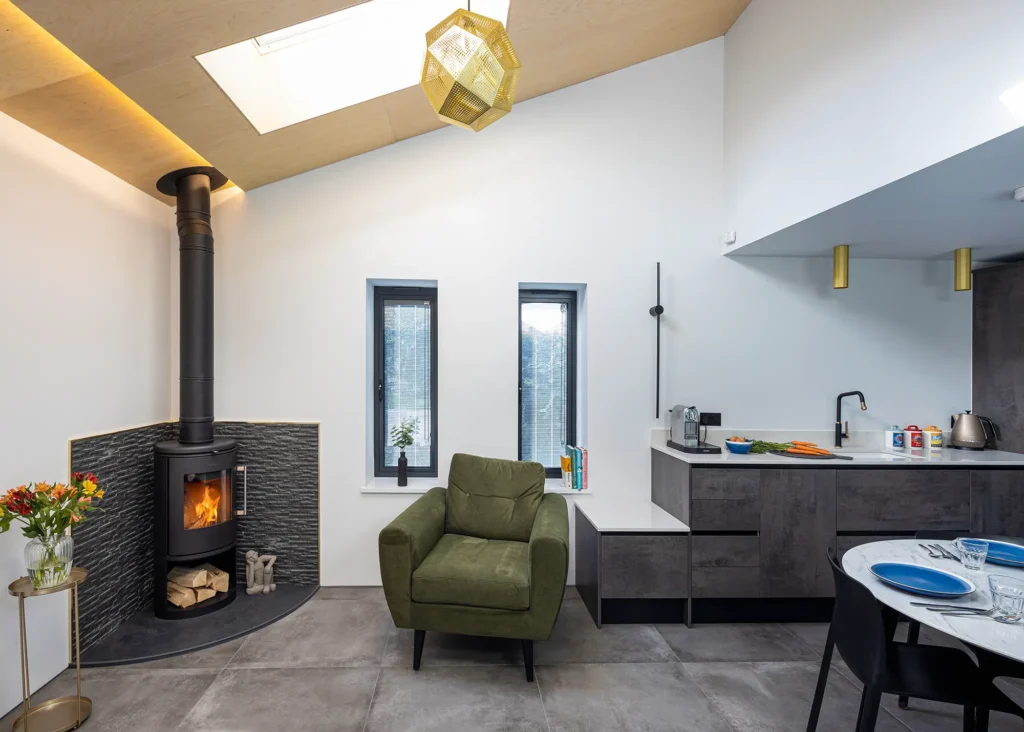
The woodburning stove from Morso, supplied by Kernow Fires, creates a cosy cabin feel during winter
However, Suzanne made the mistake of not having a survey carried out early in the project. As a result, when she cleared the shrubbery, she found that not only did she have more space than she first thought, but the annexe sat much higher than the road, which created a headache.
“I hadn’t budgeted for it, but I had to shore up the land with lots of steps,” says Suzanne. This was particularly difficult as it came at the end of the project, when funds inevitably run low. Suzanne also wanted to carry out some substantial landscaping work around the annexe, but had not allocated money in her budget.
Looking for building plots for your self build project? Look at PlotBrowser.com to find 1,000s of plots and properties to nationwide, all with outline or full planning permission in place
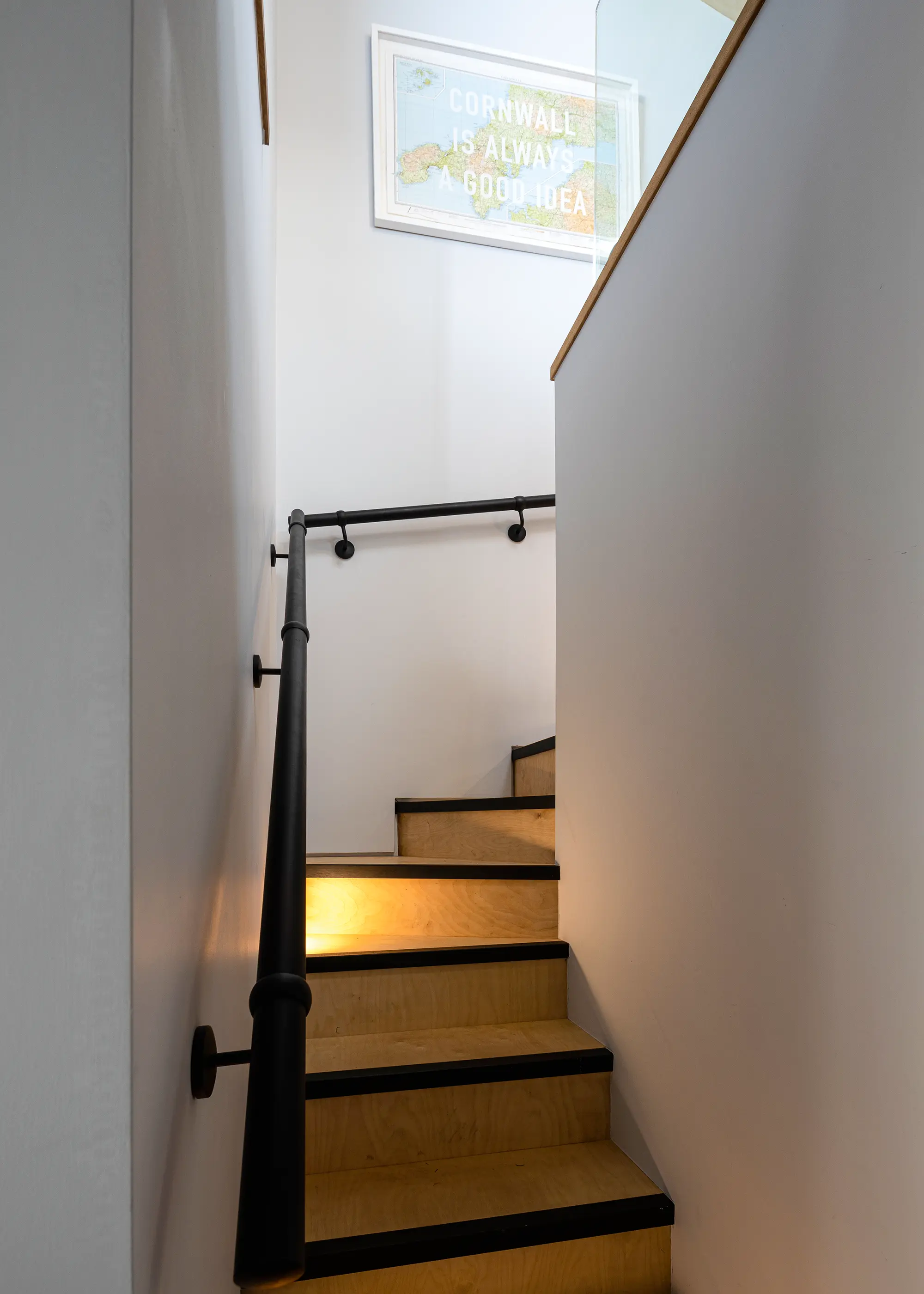
The understated plywood staircase ties in with the ceiling in the living area. The matt black handrail and nosing on the treads echo the same finish throughout the entire annexe
Nevertheless, she pressed ahead, putting up fencing for privacy, a rockery and installing outdoor lighting. She also decked a large area around the annexe, using the composite product from Millboard. “I had to finish it off and it wouldn’t have felt right without contemporary finishes in the garden too,” says Suzanne.
A Lifelong Investment
While these final hurdles were a challenge, there were also plenty of high points, especially when Suzanne went upstairs for the first time and saw the sea view. “Even I hadn’t understood how amazing the view would be, and how different it is from the main house,” says Suzanne. “I’m so glad I came up with the idea of a sloped roof and balcony.”
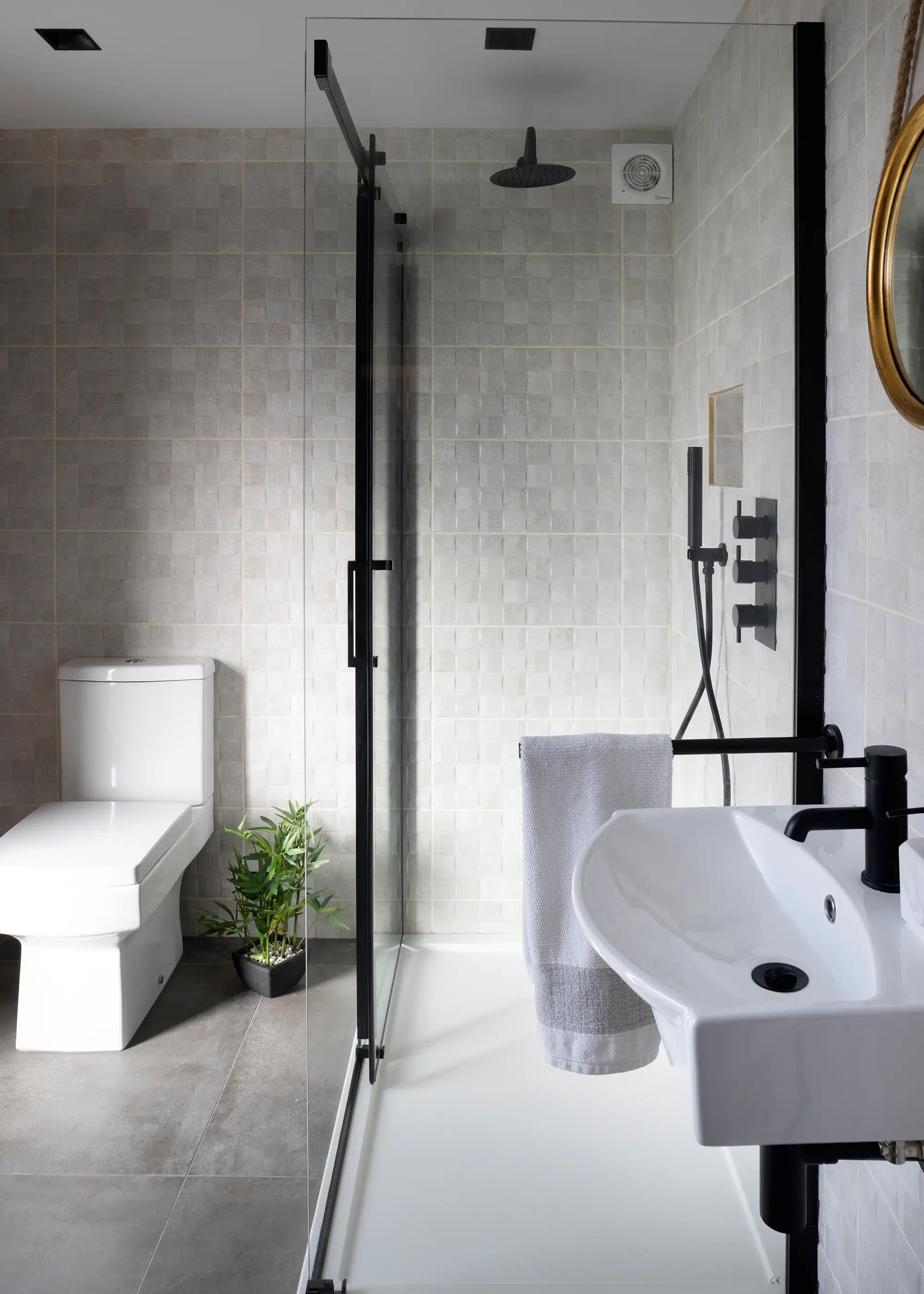
Suzanne opted for budget-friendly products for the bathroom tiles. The Gemini Polesden Art Cream wall tiles are from CTD and the porcelain floor tiles are from Tile Mountain’s Maddox range
Having the annexe hidden from immediate view also adds to its wow factor. “Upon approaching, you can’t see it at all. Then you go behind the trees, and there it is. I love it when people react. It takes your breath away,” she says. The real benefit of the annexe, however, has been the added space and flexibility for Suzanne’s multigenerational family.
“The extra beds are fantastic,” says Suzanne, whose three children are in their late teens and early 20s. “We have the annexe either as a quiet area for older relatives, or as a party zone for the kids. Everything works more smoothly. I wouldn’t have built it if it wasn’t going to add value to our lives.”
Essential Advice: 10 Steps to Your Dream Self Build Home
I Learned…
|
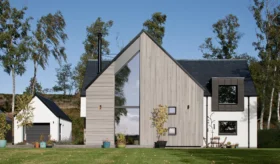






























































































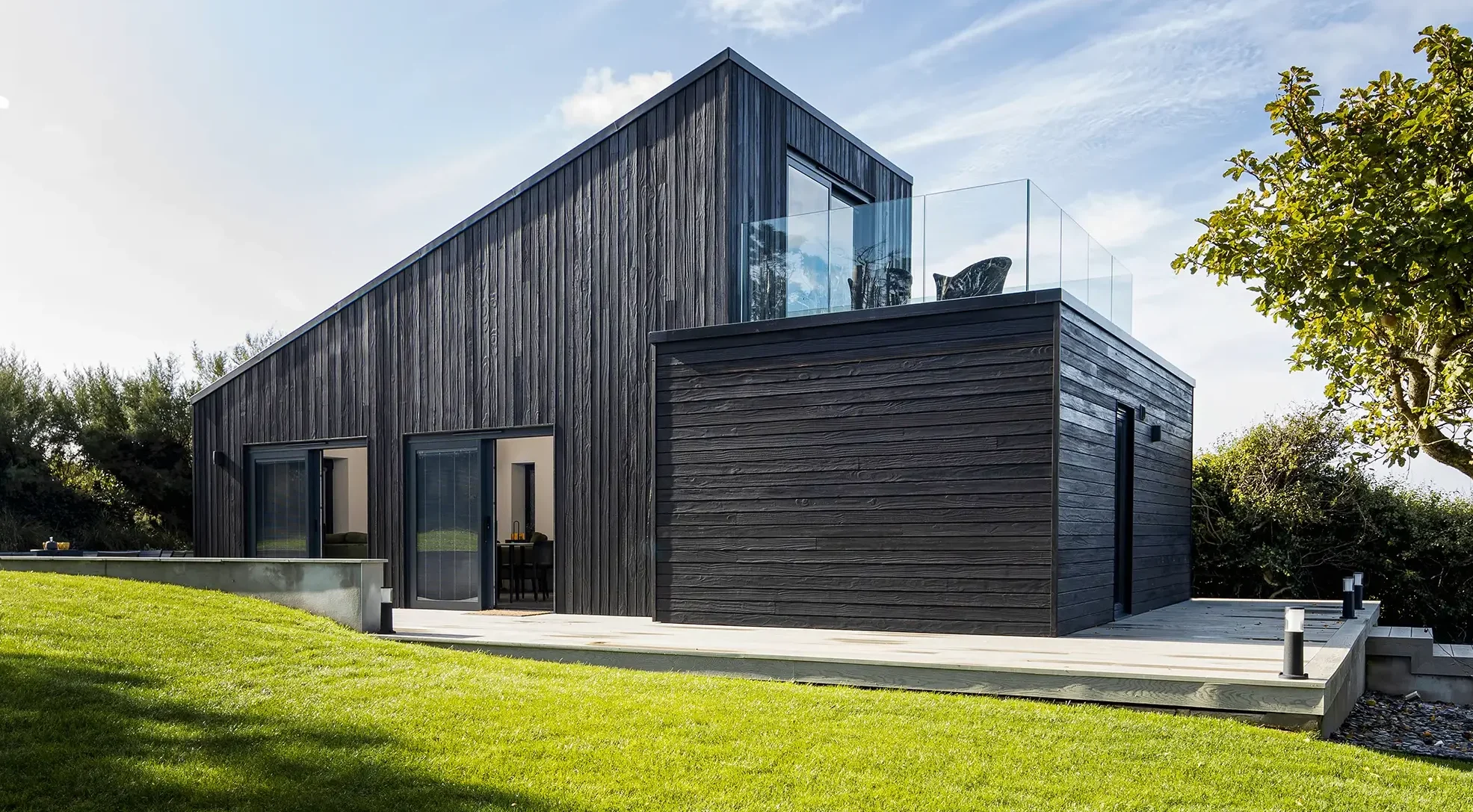
 Login/register to save Article for later
Login/register to save Article for later
