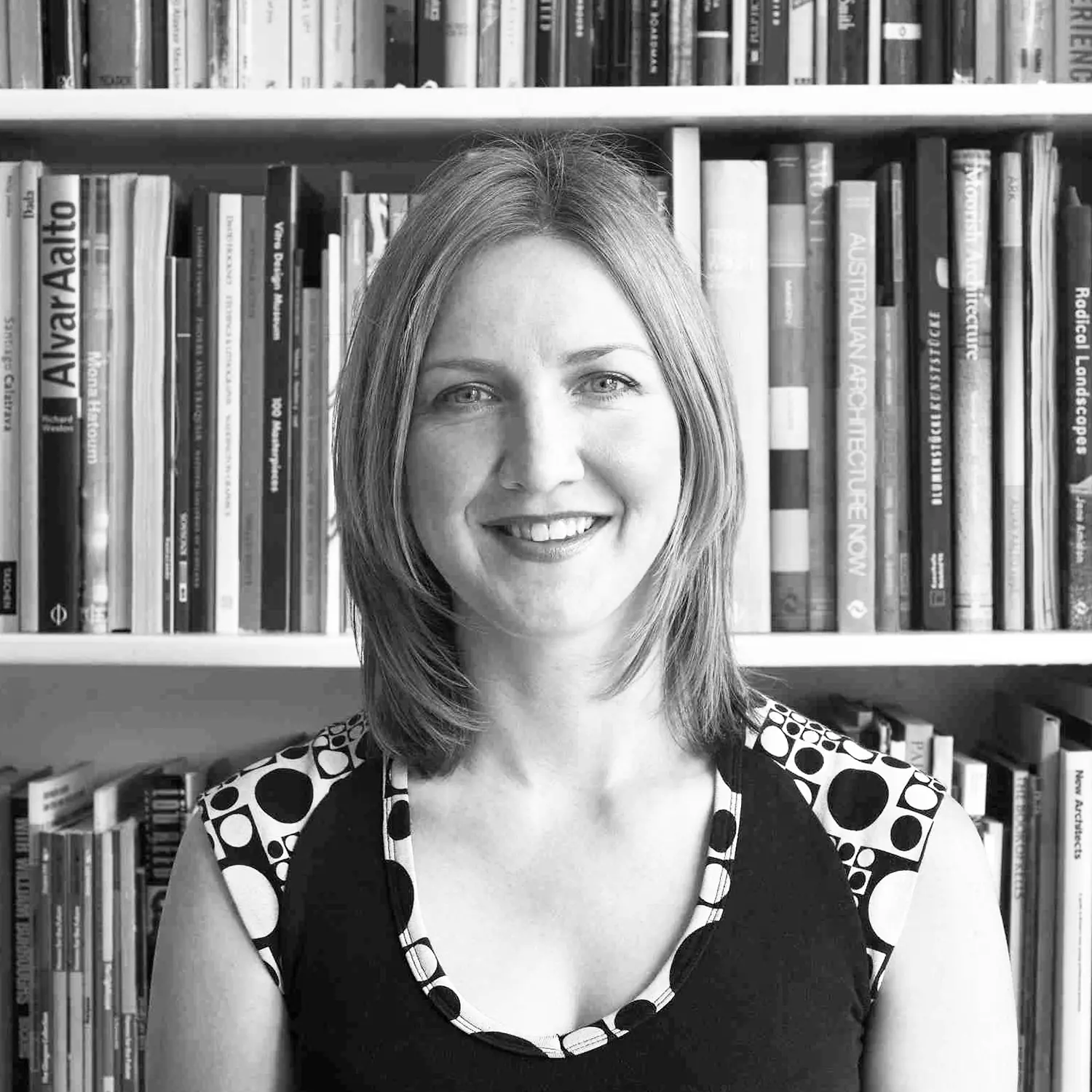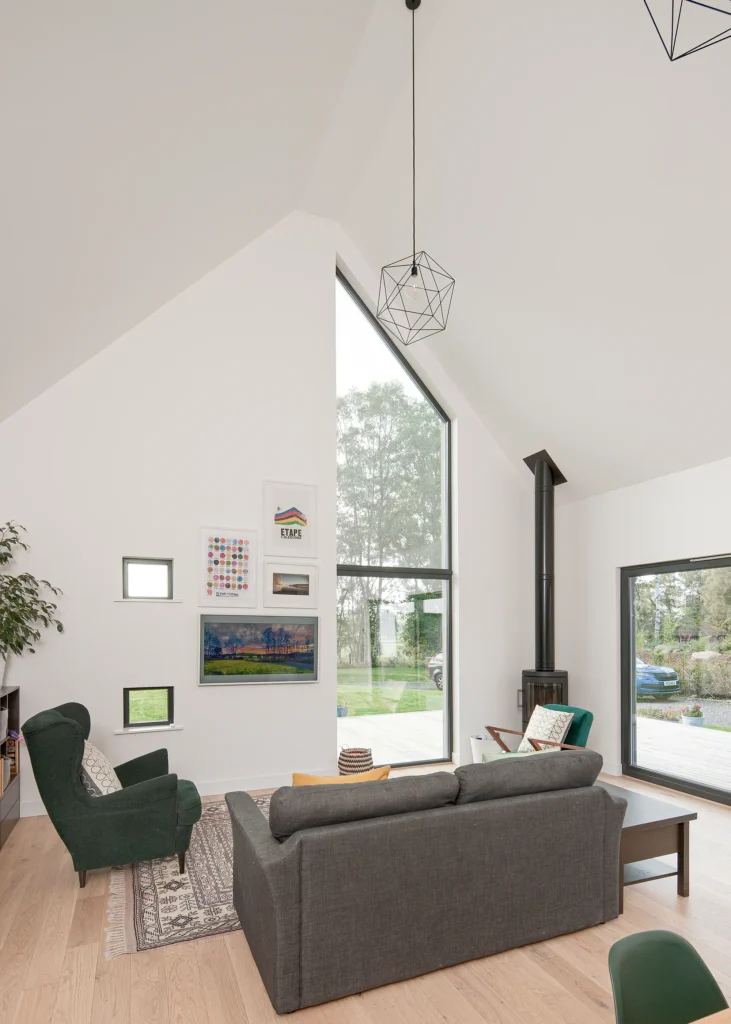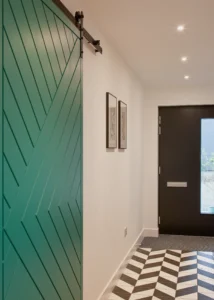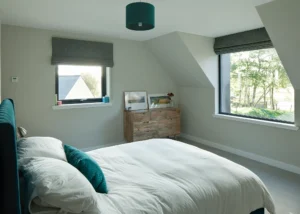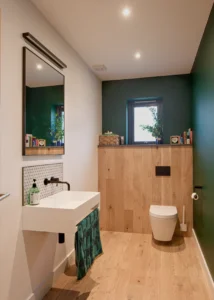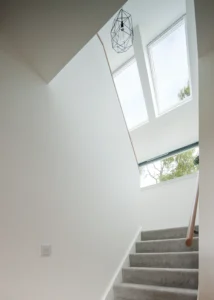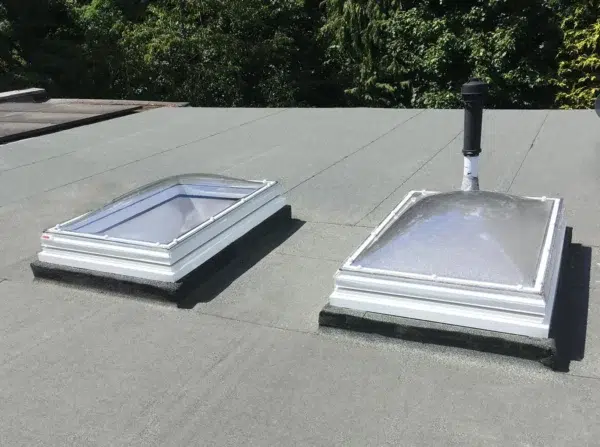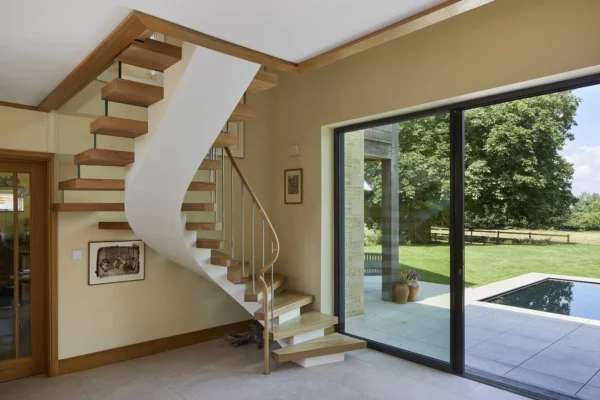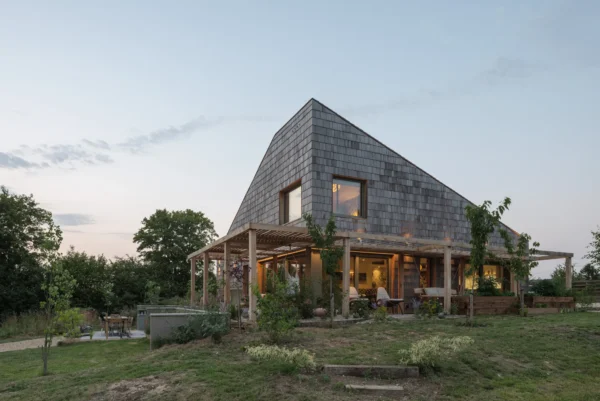Wow-Factor Family Self Build in Rural Aberdeenshire
When Kate and Sandy Crerar were living in a small house in Aberdeen, their needs as a growing family meant they had to think bigger in terms of space. Their next decision was how ambitious they wanted to be with that change.
“We knew we’d end up moving to the country eventually, as we both grew up there, but we weren’t sure if it was time for that yet, so we’d been considering larger houses in our existing neighbourhood,” says Kate. “When we spotted this plot – we went to see it just for fun – we had a gut feeling about it. It felt really special with lovely views, and only a 10 minute walk into the nearest village. It was an ideal location.”
Shortly after that visit Kate found out she was pregnant, which made the couple think more about long-term plans. After a few months of consideration the Crerars decided to take the leap and work on a self build project. “We loved the idea of being able to design and create something specific for us,” says Kate. “We renovated our previous house, so had some experience with making things our own, but this was obviously another level!”
Designing the House
The couple wanted to employ a local architect to help them on their journey. Online research and word of mouth led them to Banchory-based Fiddes Architects. “We really liked the idea of a clean aesthetic using timber cladding, which was very much the Fiddes style,” says Kate. “The team were lovely from the start and came across as very genuine – they were honest about what was realistic and we felt really comfortable with them.”
Kate and Sandy outlined what space they wanted, including a large open-plan living room and kitchen, guest bedroom with ensuite downstairs, lots of storage and family bedrooms. “We mentioned a T-shape plan and the design by Finlay Conner, our project architect, was pretty good from the start. We moved a few bits around, but the key elements didn’t change,” says Kate.
| Looking for a plot of land for your self build project? Take a look at PlotBrowser.com to find 1,000s of UK plots and properties, all with outline or full planning permission in place |
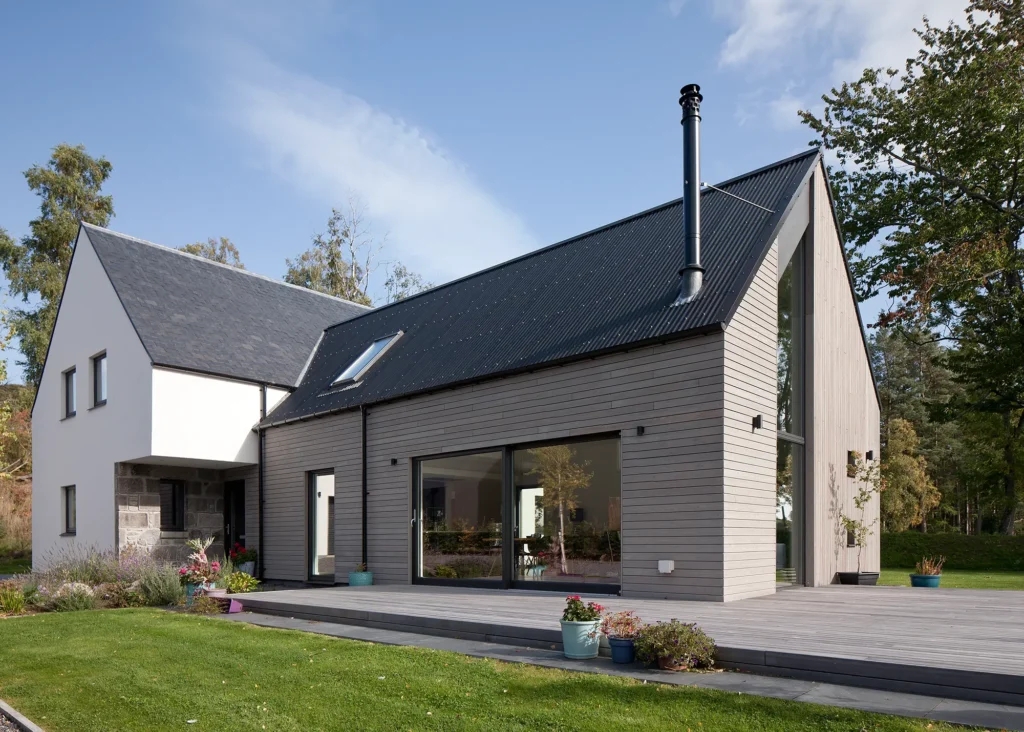
Designed by Fiddes Architects, the home is a modern take on traditional vernacular properties. The Siberian larch cladding and black roof nod to the look of local barn-style buildings
The final scheme presented a one-and-three-quarter-storey design. Outside, the style of the house is a nod towards the character of buildings local to the particular area of Aberdeenshire. “The simple palette of external materials reflects the vernacular style, but with a modern twist,” says Finlay. “On approach, you are welcomed by the eye-catching pitched Siberian larch-clad gable with full-height glazed detailing. The use of timber cladding and black corrugated roofing materials provides a link to the barn-style buildings that are familiar to the area.”
Finlay adds: “The primary mass of the house is finished with a silicone render, giving the appearance of a traditional whitewash finish, but with the benefits of a modern-day render system. The master bedroom on the first floor includes a feature standing seam Anthra-Zinc dormer window, framing views to the south.”
Planners were on-side with the proposal. “It’s on a brownfield plot within a village and the local development plan is keen on developing these sites. The criteria is a lot more stringent for greenfield land. So this meant that the clients were reassured and confident to go ahead from the get-go,” says Finlay.
- NAMESKate & Sandy Crerar (along with Innes, Jude & Robin)
- OCCUPATIONS Event manager & commercial manager
- LOCATIONAberdeenshire
- TYPE OF PROJECTSelf build
- STYLEContemporary
- CONSTRUCTION METHODTimber frame
- PROJECT ROUTEArchitect designed & project managed
- PLOT SIZE 0.5 acres
- LAND BOUGHT 2019
- HOUSE SIZE248m2 (plus 25m2 garage)
- PROJECT COST£457,800
- PROJECT COST PER M2 £1,846
- BUILDING WORK COMMENCED December 2019
- BUILDING WORK TOOK52 weeks
Build Progress & Setbacks
The build itself was straightforward, although groundworks were something of a challenge. “The site was basically an old glacier field, so the ground is full of very large stones – gigantic boulders in fact! It affected the position of the house, which was moved slightly to the west and north, but by doing this we made savings on the ground excavation works,” says Kate.
The contractor in charge of the site was also the timber kit manufacturer. The foundations are solid concrete, with insulation above, followed by floor screed over the underfloor heating. The timber frame was constructed within seven days, and was fully insulated and watertight by week two – an impressive timeframe.
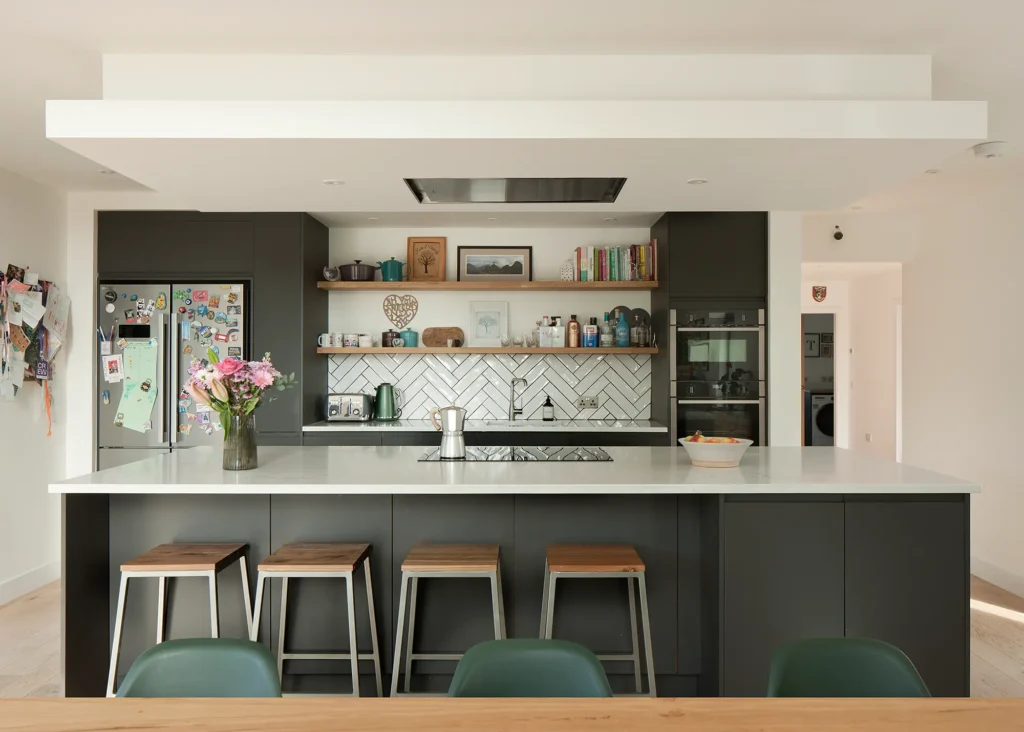
The kitchen is the hub of the new family home. The monochrome shades offer a cool finish, with units from Howdens and worktops from Stonecraft Aberdeen. The herringbone tiles add the perfect touch
Part-way through the project, Kate and Sandy came up against delays due to the pandemic lockdown. The site was shut for three months, and then the new working regulations pushed things back further.
“We were fortunate to only have a six-month delay in total – it could have been much worse! There were minor, typical issues during the build, as you’d expect, but we were lucky to have Fiddes Architects to ensure all the issues were resolved,” says Kate.
“They project managed the development for us, but we were relatively involved. We chose a lot of the finishes from lots of different places and worked closely with the builder and architect on getting those items ordered. We would have liked to visit the site more often, but with kids at home plus the various Covid-19 restrictions, it meant that we couldn’t be there as much as we’d have liked.”
CLOSER LOOK Feature glazingThe open-plan kitchen-dining-living space features a striking open vaulted ceiling. A panel of glazing that reaches all the way up one section of the gable end makes a striking impact, both internally and externally. A mix of glass details feature in this room, including two small square picture windows, sliding doors and large fixed windows. Elsewhere in the house, the main bedroom is directed towards a large picture window, framing the beautiful views, while rooflights above the staircase filter light downstairs. The use of glass across the house offers natural brightness throughout the day, evoking a feeling of openness and maximising the views towards the Dee Valley. |
Maximising the Home’s Value
The Crerar’s new home was eventually completed in December 2020. They managed to stay within their initial budget, as they were fortunate to have had the project and materials on site before all the pandemic-related price increases.
And a clever approach to budgeting meant that the Fiddes team were able to make savings along the way. For instance, they decided to downsize the garage, which worked in their favour anyway when the house ended up moving position because of the stones in the ground.
“The chosen timber floor was another cost-saving exercise, an alternative yet still high-quality product, but for a more affordable price versus the original specification,” says Finlay. “An additional wee design detail involving this was in the ground floor WC, where we ran the floor up behind the toilet instead of using tiles. Again, more cost-effective and it looks magic.”
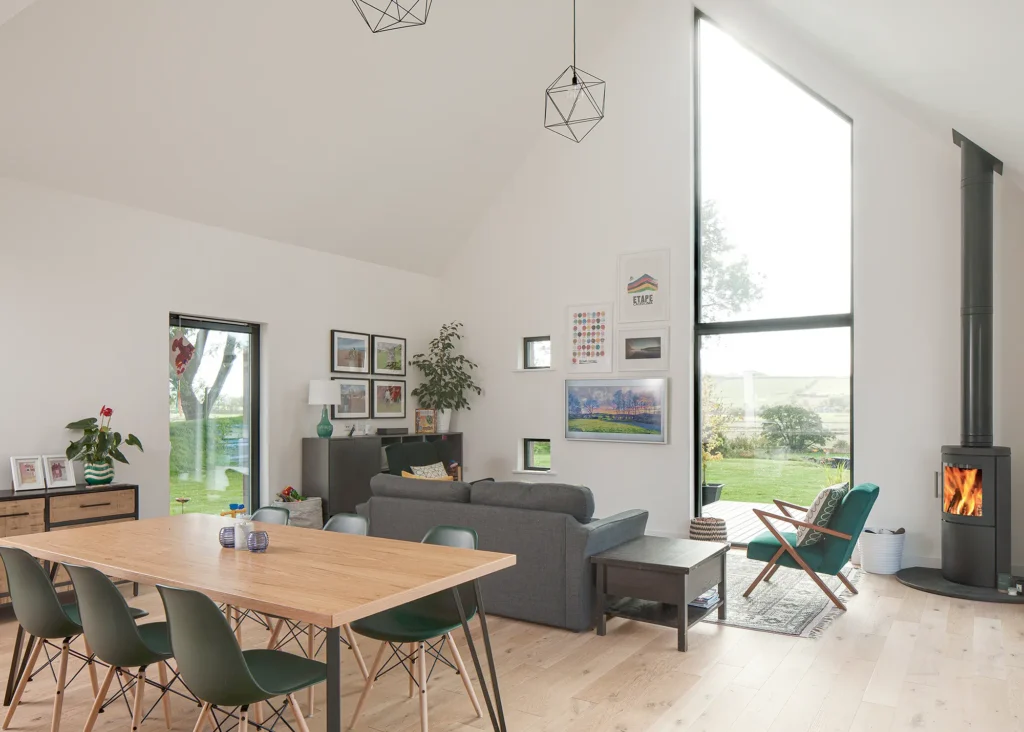
The woodburning stove from Donside Heating Supplies is a great feature. It supplements the warmth from the air source heat pump and underfloor heating setup
This is a large, effectively six-bedroom house (if you include the snug). There’s a downstairs bedroom and there is also useable accommodation in the attic space, which runs the whole length of the house. “In terms of value-for-money, at a total budget of around £458,000, I think it’s fantastic,” says Finlay. This was his first project completed as a qualified architect – and to top it off, it recently received a commendation in the residential category of the Aberdeen Society of Architects Awards.
Transformative Result
Moving into their new stylish bespoke home has had a huge effect on the family. “We moved from a small two-bedroom semi-detached house in Aberdeen, so this place is a big change for us and we are still absolutely delighted with the open spaces and storage we have – it allows us to keep the place as organised as possible,” says Kate.
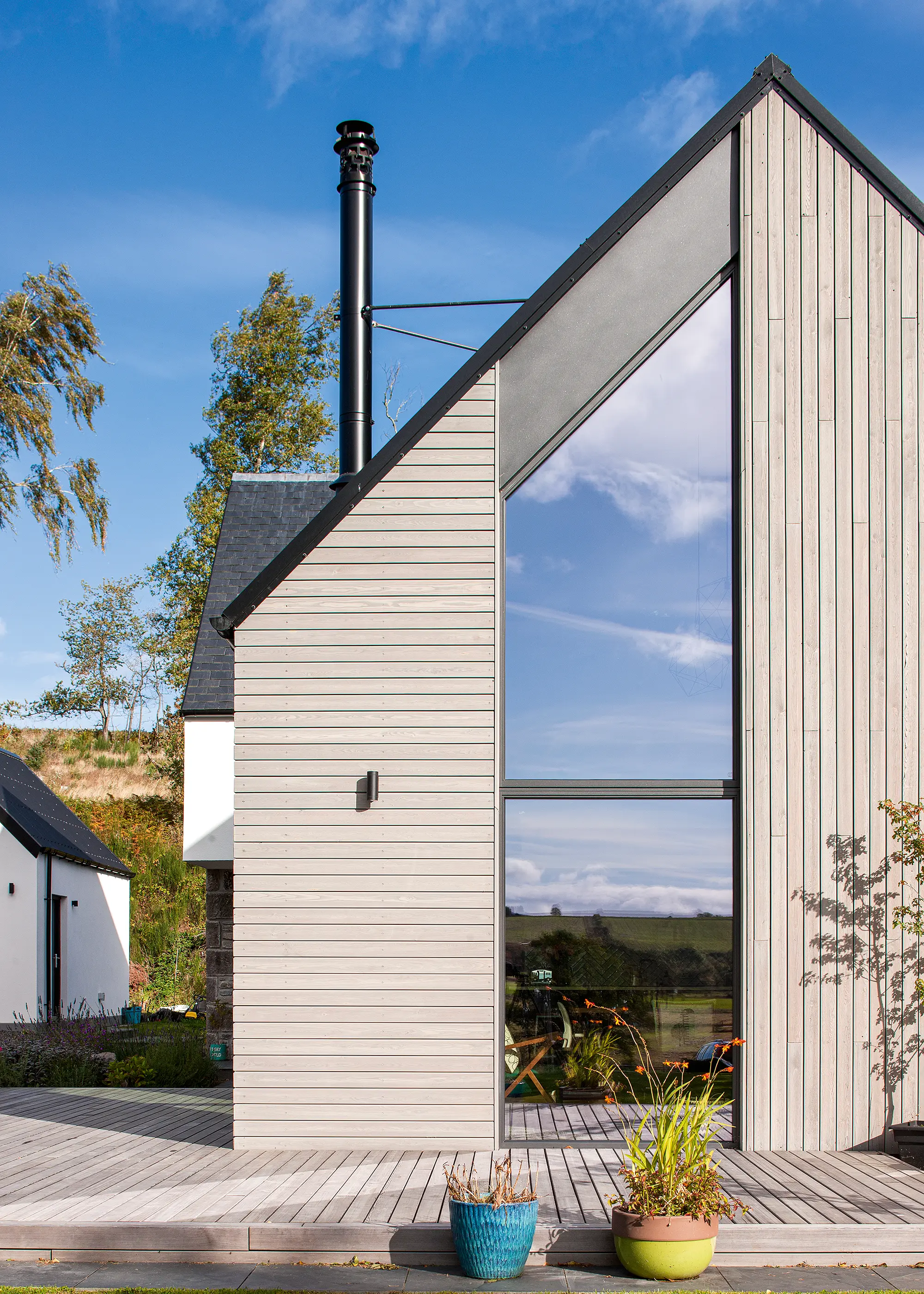
The home features a striking combination of horizontally and vertically-laid timber cladding, which makes for an eye-catching exterior
“Our kids really demonstrate the difference, as they love scooting around the open-plan room living area and kitchen, which just would not have been possible in our old house! Seeing them enjoy the space brings us so much joy.”
“In terms of highlights, our double height window is great. I also really love the big zinc-clad square dormer window to our master bedroom – with our views it is like looking at a painting,” she continues. “We are still working on adding our character to the house through artwork, but the paint colours work to do this. I have tried to stick to a limited pallet to make the house feel cohesive.”
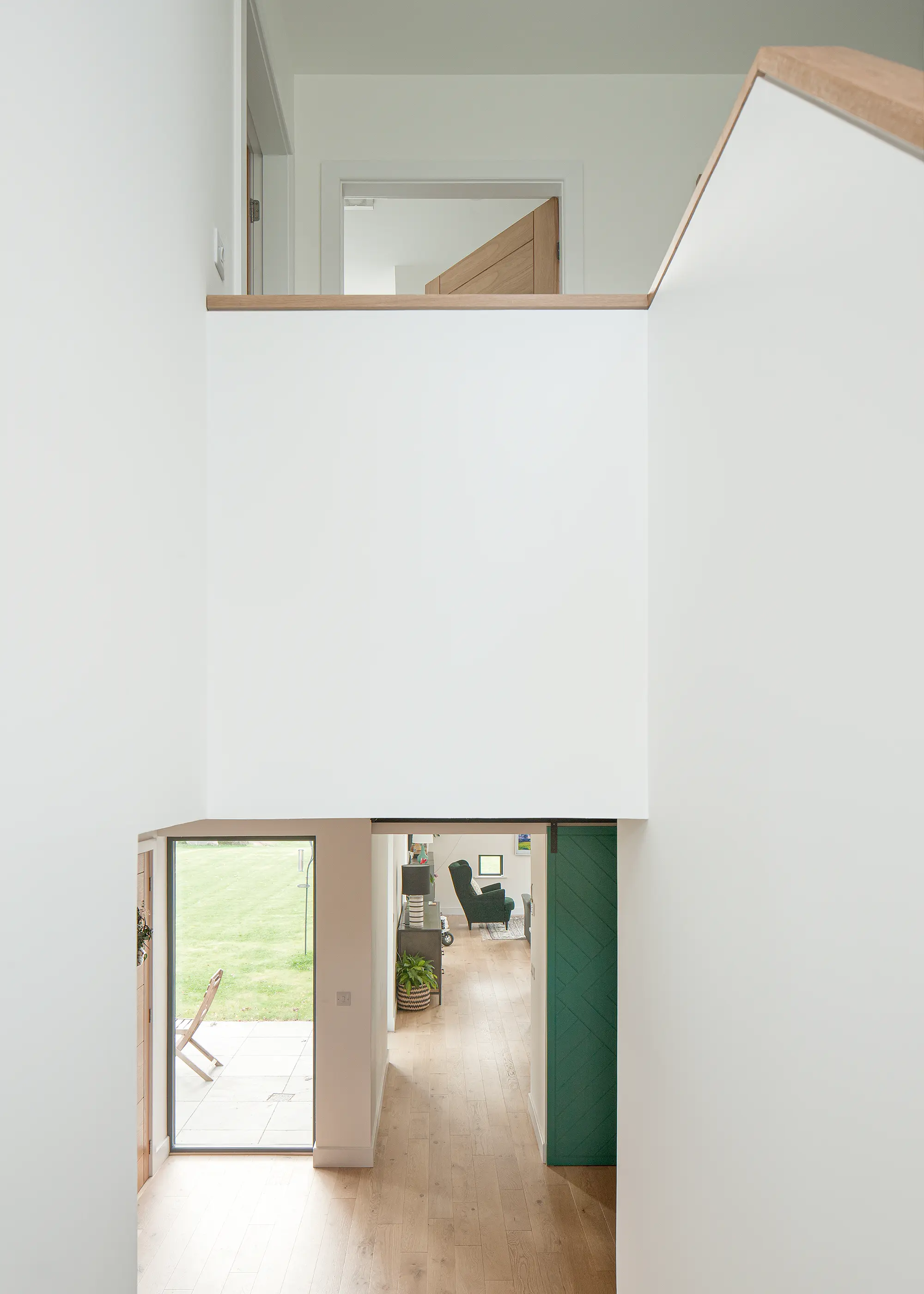
Glazing is a key feature of the home, with full height windows and rooflights used to ensure a good flow of natural illumination on both levels. Triple glazed units help to create good levels of thermal efficiency
The property is highly energy efficient, too, with insulation surpassing current Building Standards. The finished house achieves an 85B rating on its Energy Performance Certificate (EPC). An air source heat pump is the primary heating source, and this is supplemented by the woodburning stove when needed. Triple glazed alu-clad timber windows and doors add extra thermal efficiency to the home and ensure the heat is kept inside even on the coldest of winter nights.
“We love it all!” says Kate. “The kitchen-dining-family room is wonderful, and we spend a lot of our time in there. I feel like the house really flows and I love lots of the little angles you spot, such as the glazing you see through as you come down the stairs. The surrounding area really adds to the experience of the house as we have so many trees around us, which I find so relaxing.”
Kate particularly enjoys the beautiful natural light: “Fiddes Architects have done such an amazing job in allowing this to filter through the house with their design. It’s a lovely place to call our home. This is where our family will grow up and always come home to.”
WE LEARNED…
|
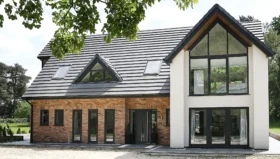
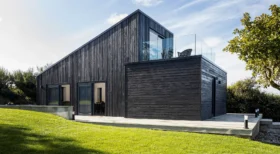






























































































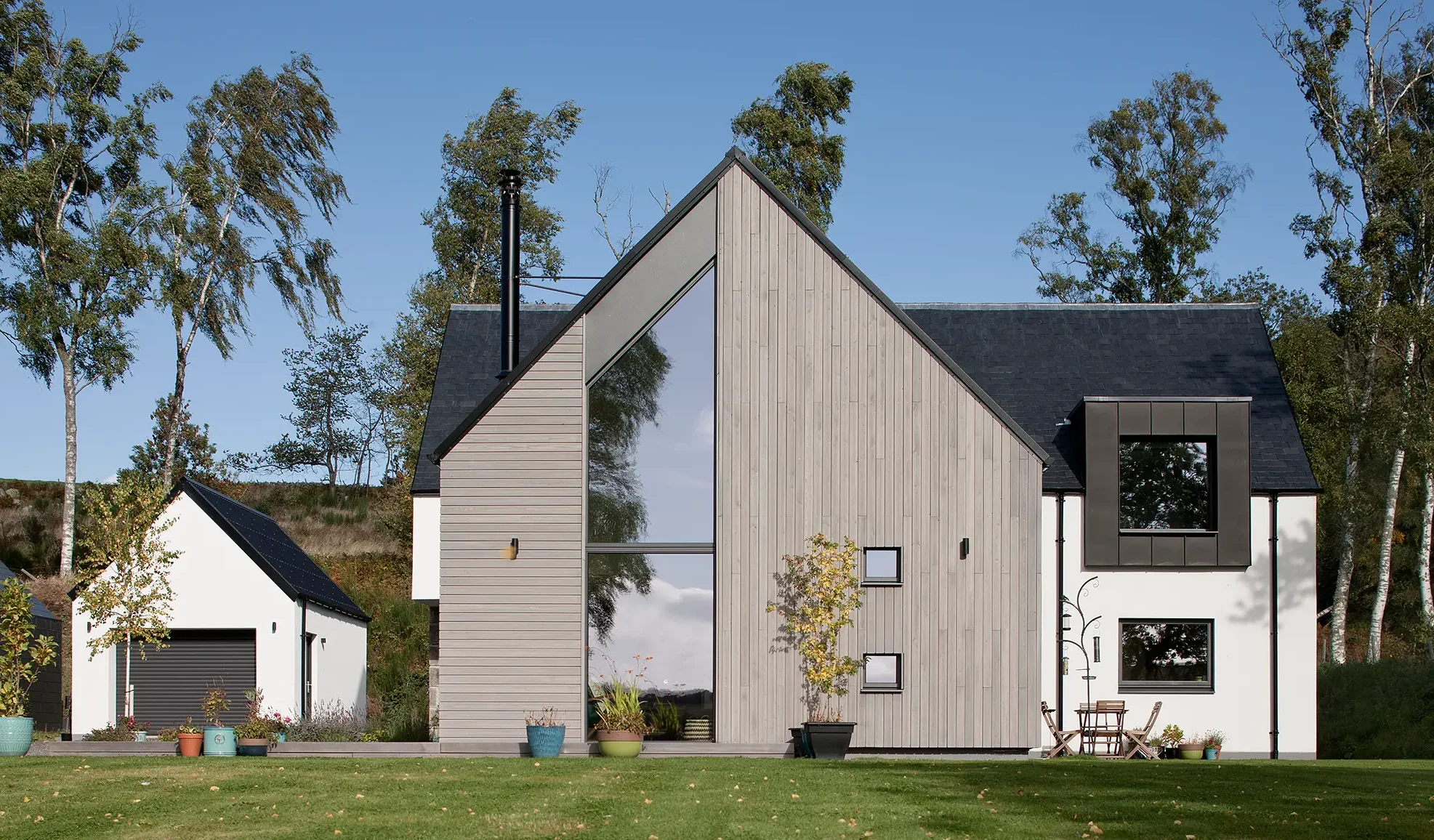
 Login/register to save Article for later
Login/register to save Article for later
