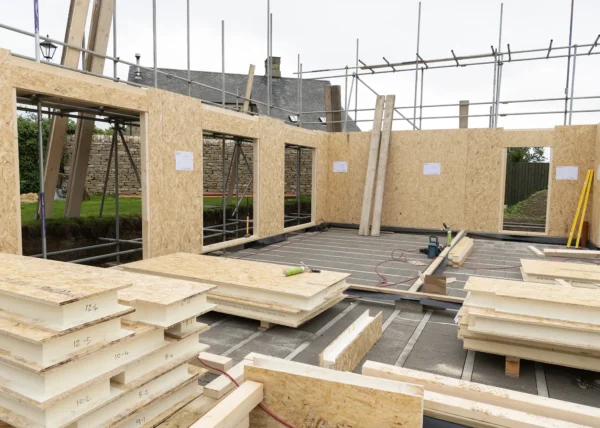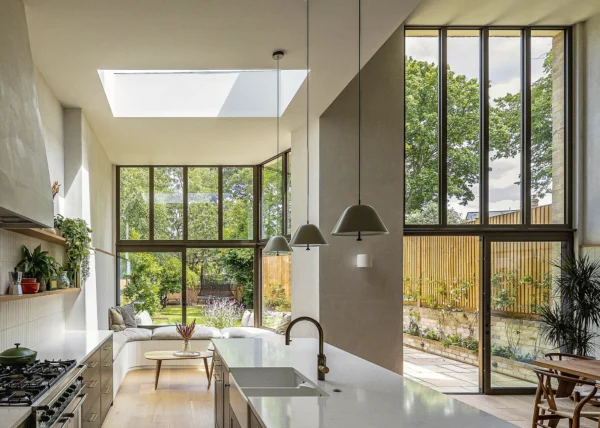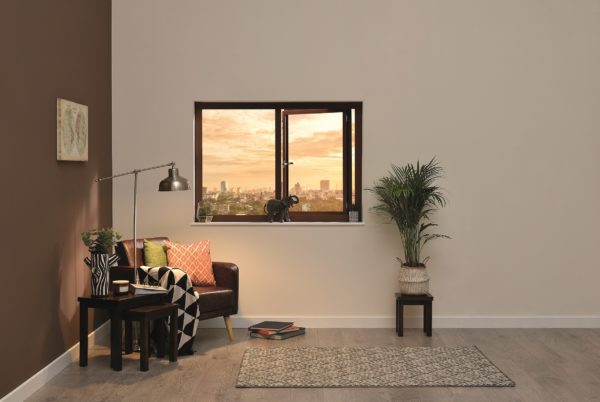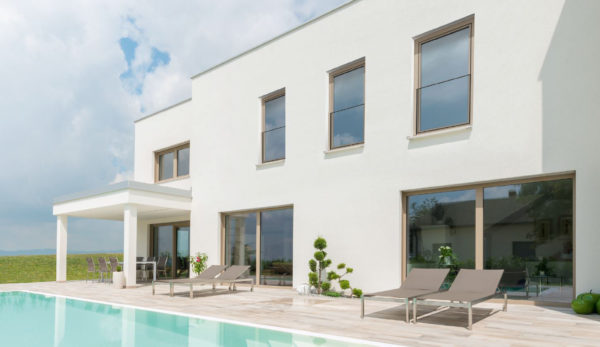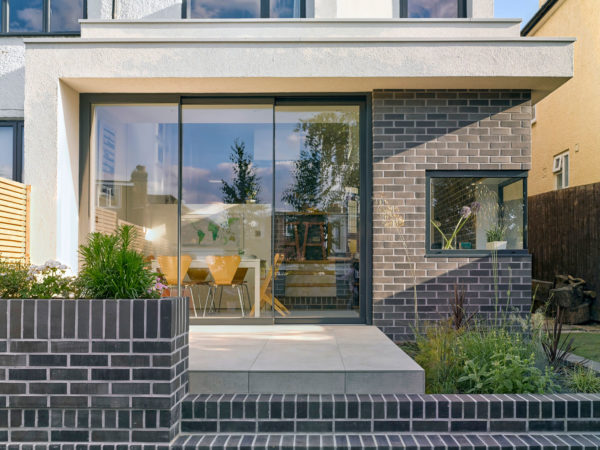Frameless Glass Windows & Doors – How to Get the Look
Creating a seamless link between inside and out is often top of the wish-list for self builders, and frameless glass is a stylish, minimal way to achieve that.
Without the frames getting in the way of sight-lines, all-glass architectural features can look near-invisible, letting in the maximum amount of daylight.
“It is such a versatile building material and can be used in so many ways and locations, from doors to balustrades, porches, stairways, links or a complete ‘glass box’ extension,” says Peter Hazeldean, managing director of bespoke structural glass specialists Ion Glass about incorporating frameless systems.
Read more: 12 Amazing Glazing Ideas for Your Home
When talking about ‘frameless glass’ and ‘structural glass’ the two terms can sometimes describe the same thing, when the glazing is part of the building envelope; but equally, frameless glass can be used in a non-structural way, such as for external balustrades or balconies.
How Does Frameless Glass Work?
“Structural glass always has some form of fixing or channel, rather than a frame,” says Rebecca Clayton at IQ Glass. “There is a channel hidden in the building finishes. Normally, we will install our channel and glass, and then the builder will complete their building finishes after this to hide it all away.”
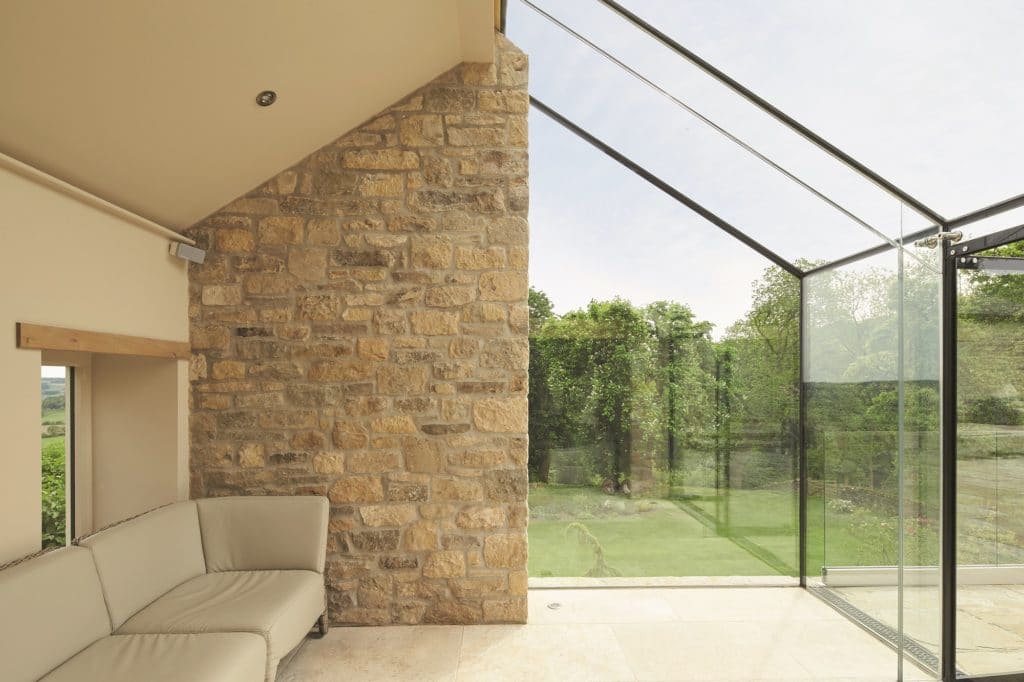
Frameless glass creates a striking contrast between old and new in this extension to an old Yorkshire farmhouse. Clear Living was the glass specialist on the project
Where one piece of glass meets another, it’s fixed at the joints using silicone. “If the glass is meeting on a corner or angle, then one of the glass units is ‘stepped’ where one edge is longer than the other,” explains Rebecca. “This stepped edge oversails the returning glass for an all glass corner. The connection is then sealed with silicone.”
Careful design and engineering are required to make sure that large panes of glass can withhold wind-load. With a large expanse of glazing, glass fins can be incorporated to strengthen the silicon joints.
Another advantage of structural frameless glazing is that “you do not have to adhere to restrictions of a framing system in terms of glass depth and size,” says Rebecca. However, “the main restrictions tend to be logistical and financial.
Larger glass units are more expensive to make, move and install, so clients on a budget might want to stick to unit sizes that are easier to handle. Typically, if at least one dimension of the glass unit is under 2.4m it is more cost effective.”
Specifying Frameless Glass Windows & Doors
This is a specialist subject, and architects will look to work with an expert glass company to specify the glazing and how it should be fixed. “A typical project starts with a wish from the client, which has been relayed to their architect,” says Kristian Hansen, owner of Clear Living.
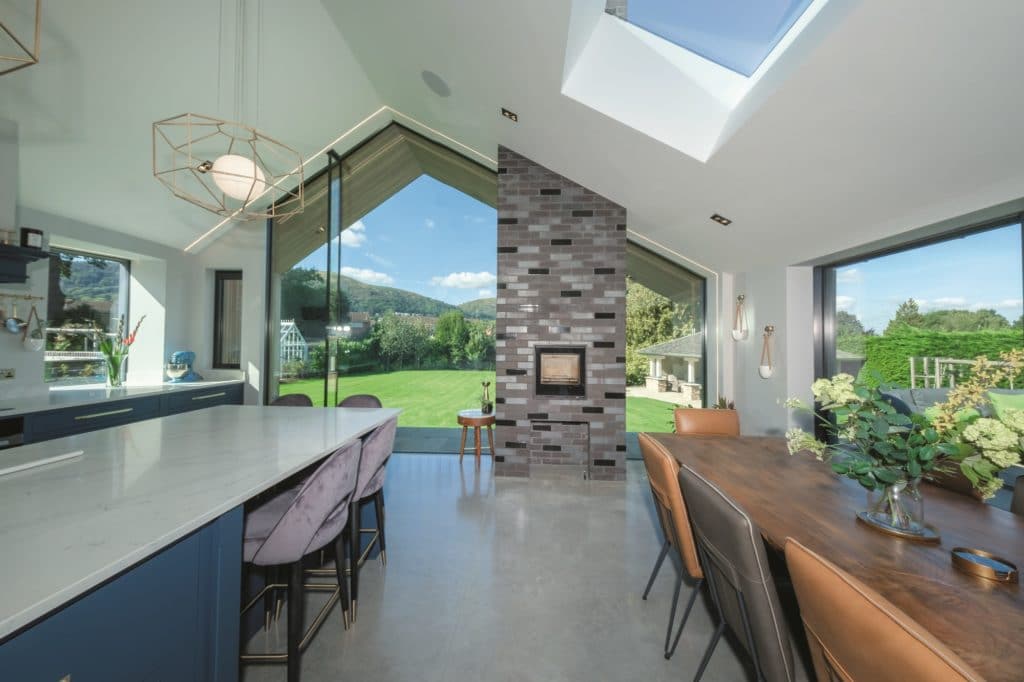
This project by IQ Glass features glazing both with and without framework. The fixed gable panels are made of frameless structural glass, with the largest of these incorporating a vertical glass fin internally to support the silicone joint against wind.
“We will then engage in design and consultation with the architect to assist in the detailing. The architect is there to coordinate between us and the engineers, and ensure everything fits together, while still meeting the client’s expectation and vision. As glazing specialists, we are often engaged before the building has even started, to ensure all designs are incorporated early.”
Read more: How to Get Corner Glazing Right
Since frameless glazing specialists undertake the installation as well, there also needs to be coordination with your main contractor about who will do what, and when.
Frameless Glass for Older Houses
Planners and conservation experts love frameless glass as an option for older properties, because it fits in with the philosophy that any new addition should be clearly distinguishable from the original fabric.
Use it for a simple link between an existing house and its contemporary extension and the visual effect is that the old part is distinctly set apart from the new.
“Glass will accommodate the changes in movement between old buildings and modern building techniques and is often a stipulation if your building is listed,” says Ion Glass’s Peter Hazeldean.
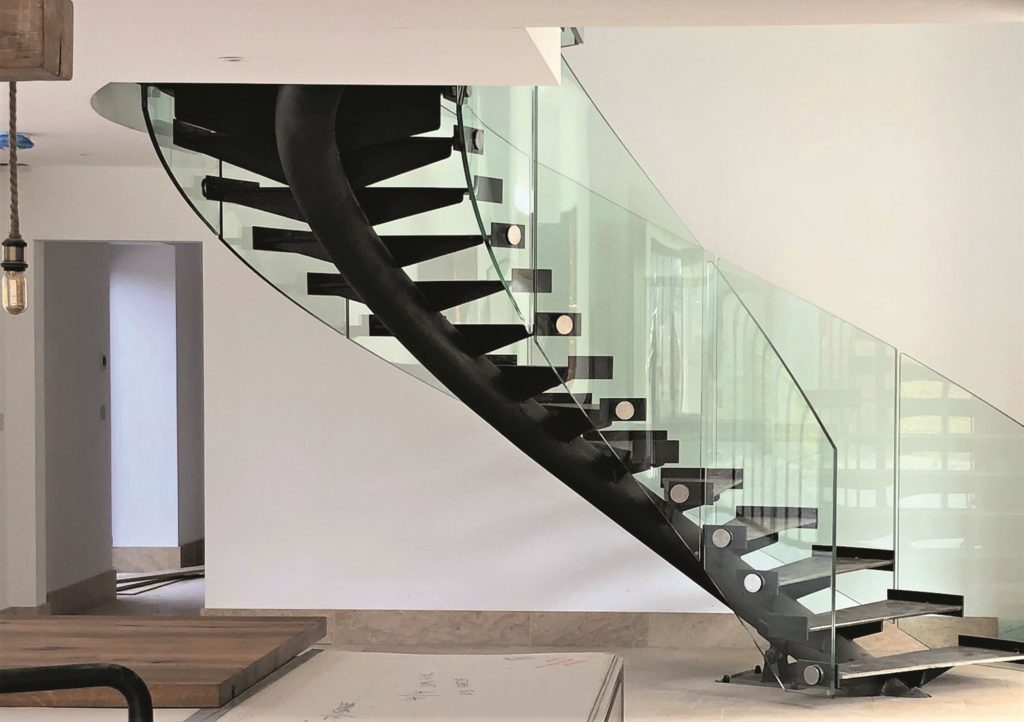
Frameless glass can make dramatic internal features as well as being used for the structure of a house; this curved balustrade by Ion Glass has panels that are bolted to the individual steel treads
“With no requirement for footings, you can create a structural glass link that will not only be fully weatherproof but can be a fully integral element of the building if required. The link can be designed with heat-retaining double- or triple- glazed panels to meet Building Regulations.”
Frameless Glass Costs & Lead Times
Frameless glass is a bespoke option, so it is expensive. Peter from Ion Glass suggests that simple glass link might cost in the region of £7,000-£10,000, although he recently worked on a larger link building with a system of glass fins and beams, alongside a secure glass door, which came in at £35,000.
Kristian at Clear Living says that “costs start at around £1,000 per sqm and go up to £3,000 per sqm-plus, all depending on design. Lead times are typically 16 weeks from the design stage to delivery for smaller-scale projects.”
Rebecca from IQ Glass says that “the average time it takes for a structural glazing project to go from the point that the architect involves us to installing on site is 12 months.
| Frameless Rooflights – Get the Look for Less
When it comes to rooflights, glazing companies have developed products that look completely frameless from the inside – although the frame will show on the outside. The benefits are two-fold: it gives you an option to have an openable roof window; and these standard-sized products are cheaper than a bespoke frameless solution. For example, ‘neo’ by The Rooflight Company sits level with the roof tile, and comes in a fixed or openable version; its design means that the plasterboard can be taken right up to the white internal lining, with no frame showing. Other examples include Arkay Windows’ Infinilight, IQ Glass’s Invisio and Velux’s Vario system – all these designs sit proud of the roof externally, however. |
This includes costing, feasibility studies, sampling of fixings and glass types, structural engineering, site surveys, and detailed technical design to understand how the glass will fit into the structure the architect is providing.
Once all that is done, structural glass units have a typical production lead time of six to 10 weeks depending on the complexity of the glass composition.”
Frameless Glass Considerations
If you’re working with large panes of glass, then it’s essential to think about how they are going to arrive on site. “Access is almost always a consideration and invariably installation will require the use of lifting and/or crane machinery,” says Kristian at Clear Living. “We therefore always undertake site visits and surveys and go through access arrangements and any lift plans required.”
Incorporating large quantities of glass can put a dent in the energy-efficiency that you might be aiming for in your project. However, your architect and glazing specialist can work together to either increase the efficiency of the glass itself (such as using triple glazing or low-e glass) or make up the savings elsewhere (by upping the insulation in the walls, for example).
You may also want to change the specification of the glass in other ways. For example, a solar-control coating will help prevent overheating in summer; low-iron glass is a clearer alternative to a standard product (which has green colour that is especially noticeable when it’s used in large quantities); and toughened or laminated glass gives safety benefits.
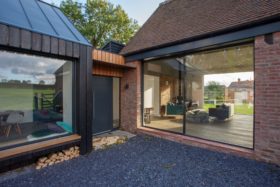
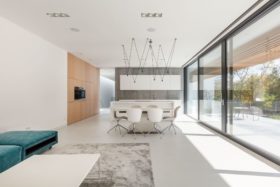







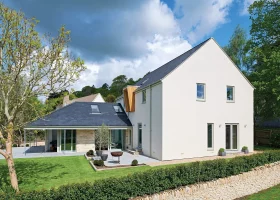

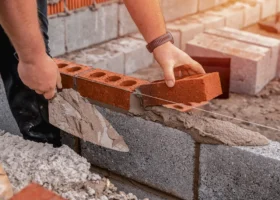



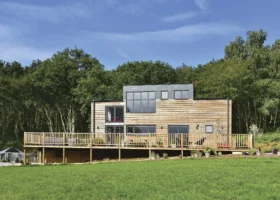






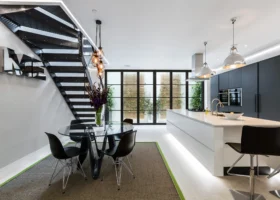
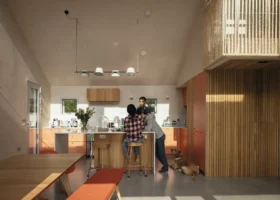



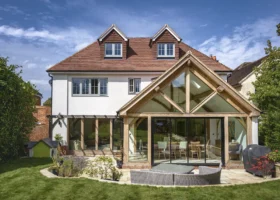



















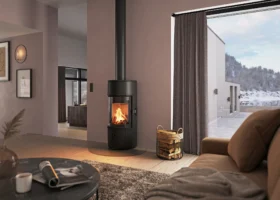











































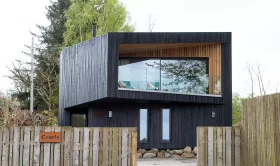











 Login/register to save Article for later
Login/register to save Article for later

