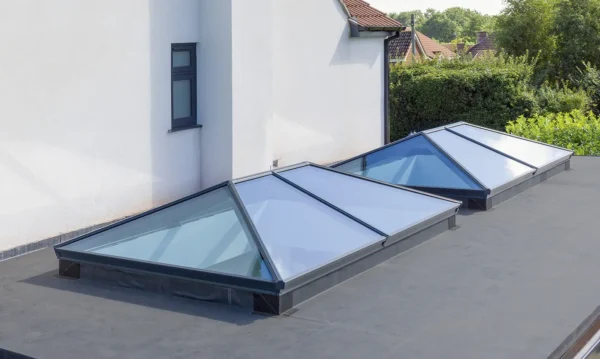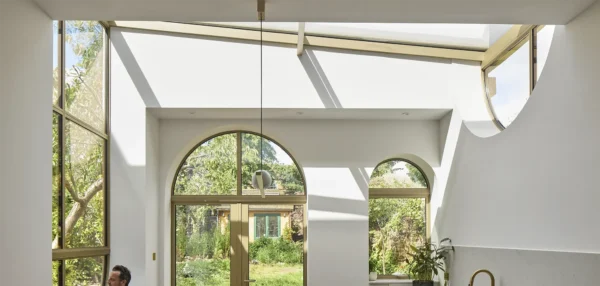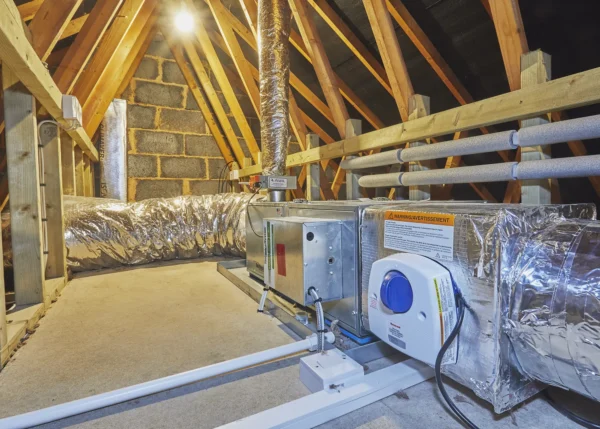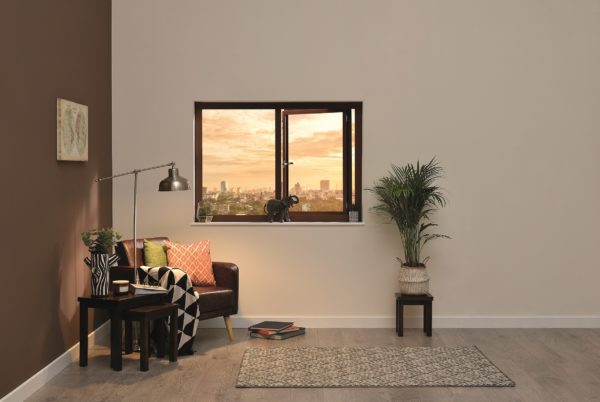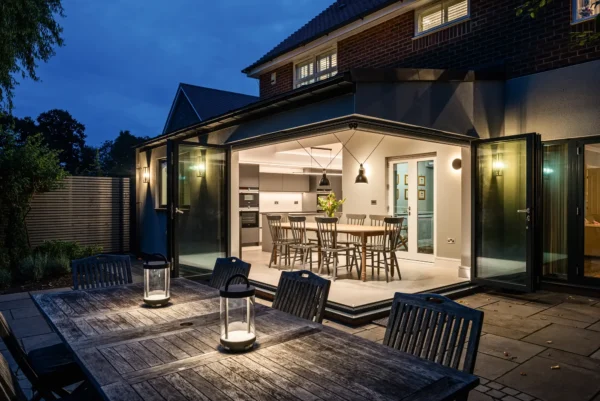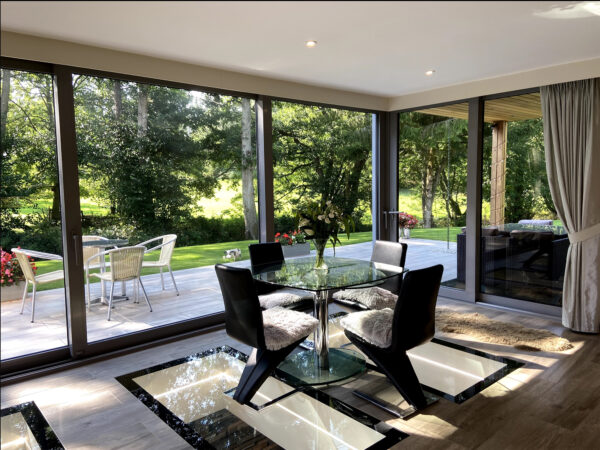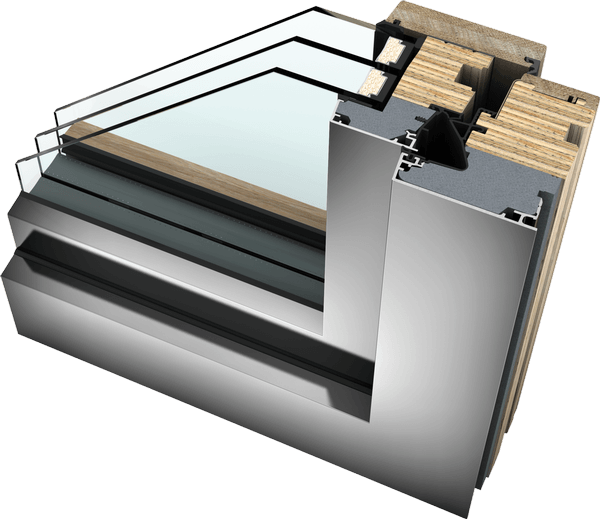How to Get Corner Glazing Right
Corner glazing is growing in popularity among self builders and home extenders, offering a fantastic way to open up views and bring in natural light. But how can you get this attractive feature right? I spoke to Ed Stobart of IDSystems to get the lowdown on the best ways to incorporate corner glazing – including how to do it on a budget:
What is corner glazing and why do people want it?
This where two panes meet at a corner. It can be done with fixed-frame windows or glazed doors (such as bifolds or sliders). Corner glazing is growing in popularity, but is still not seen in every property, so it adds real wow-factor to your home.
If you’ve got stunning views from your plot, or the orientation of your house means that the best elevation for sunshine is at a corner, then incorporating glazing in this way can create a gorgeous feature.
It offers panoramic views out, and if you choose to include doors leading to a patio or balcony, you’ll get a seamless indoor/outdoor connection.
Learn more: Glazed Doors for Exposed Locations
Corner glazing is still a relatively new idea, so a self builder might know what they want if they see it, but lack the terminology.
It’s important, therefore, that everyone knows what’s expected – and the best way to do that is to share examples of what you want so you’re on the same page as your design team, glazing supplier and contractors.
Very occasionally, people will come to us saying they want curved glass at the corner, but this is incredibly complex and specialist work – plus it can be prohibitively expensive.
Who should design corner glazing?
You need to consider how the building will be supported, so corner glazing requires an architect and structural engineer to properly design and sign off the works.
Ideally, both professionals should have some experience in planning this kind of aperture so that they can advise you on what’s realistically achievable.
To create corner glazing, you’re effectively removing a section of supporting wall from the building. So the experts will need to devise how to accommodate the weight of your home without impacting the rest of the design too much.
Typically, this will involve a cantilevered roof with steel beams to transfer the loads across the building and ultimately into the foundations.
This is relatively easy to accommodate in a new build or a single-storey extension. But if you tried to replace a corner of your existing home with glazing, you would need to re-engineer the entire building – which would be a huge job.
Speak to a glazing specialist early on so that we can discuss what you’re looking to get from the corner, and what might be technically possible.
We can help you with the configuration, but exactly how the feature will be realised should be resolved when you come to specify your windows or doors, as the glass itself won’t have any structural properties (unless you’re using costly structural glazing). Be sure to bring your architect’s plans and structural calculations along with you.
Are there any common misconceptions about this aspect?
I’d say the biggest one is that thinking it’s easy to do. People often don’t realise that you can’t just go to a glazing supplier and get big windows or doors to meet in the corner – it takes careful planning from your design team. Your choice of supplier will also be a bit more limited.
While you could theoretically type in your measurements and order online, I wouldn’t recommend it. It’s always best to enlist specialist suppliers with experience in these kinds of apertures, ideally ones that offer a supply and fit service.
Often, we face the challenge of self builders finding out halfway through their build that corner glazing exists and deciding that they want to incorporate it.
They don’t realise that adding it in at this late stage involves redesigning and re-engineering the scheme, causing costly delays. This is another reason why it’s so important to do your research into the options for your house design ahead of time.
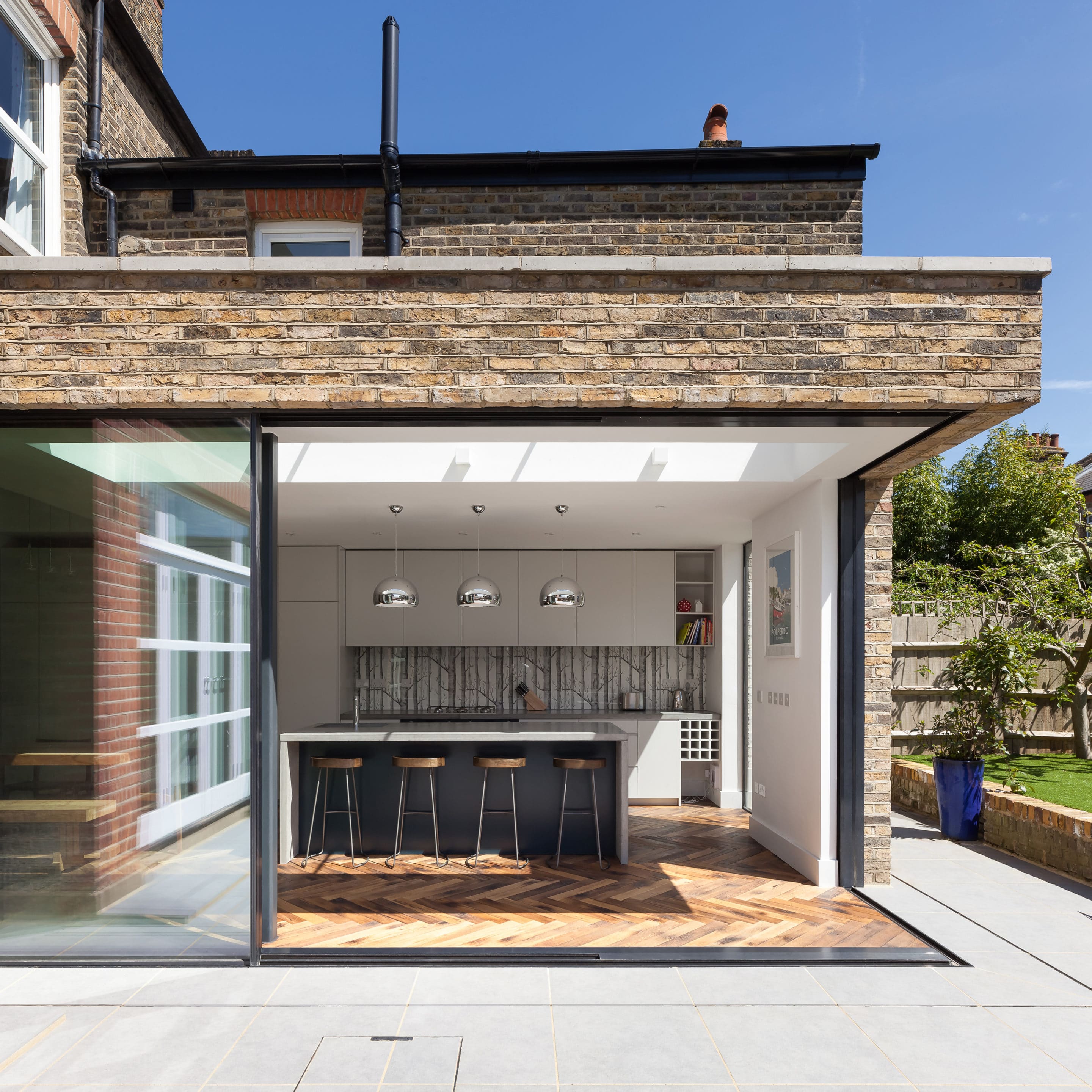
Sliding doors can also be used to open up corners, as with this setup from Ultraline
The great sliders versus bifolds debate is something we see often, too. The decision all depends on what you’re trying to achieve. If your corner has a stunning view out, but if you are unlikely to access the garden on a regular basis, sliding doors with less framing and larger panels might be more appropriate.
But if the patio is somewhere you expect to spend a lot of time, going for bifolds will allow you to open up the entire wall for a seamless connection.
What about frame materials?
I’d say aluminium is the way to go. It offers inherent strength and rigidity, plus you can achieve very slim sightlines, which is the whole point of specifying a vast glazed expanse.
It’s certainly not something you’d want to do with PVCu, which doesn’t have the structural integrity to be used for a frameless corner.
In general, there’s no specific glass requirement, so work with your supplier to decide on the best exact product for your project. However, new build homes require laminated glass to comply with Document Q of Building Regulations.
This is effectively two sheets of glass with a polymer layer in between, which prevents the pane from shattering and is excellent for security.
How could you get the look on a budget?
The most costly element will be actually creating the opening in the first place, and all the design work and structural engineering that goes into it. Your designer can value-engineer the supports so that, rather than a cantilevered roof, posts are place inside the building.
While this could be done at the point the glazing meets in the corner, doing so will create thicker sightlines. A better solution can be to have the post placed further into the room.
The glazing itself will typically set you back around 1.5 times what a standard set of windows or doors does. But this depends on the size of the panes and whether you choose fixed-frame windows or moveable doors.
Fixed glazing is cheaper, so if you’re aiming to make the most of the view out and are less concerned about access to the garden, they might be the best option.
Main image: This IDSystems’ project features theEDGE2.0 sliding doors to create a minimally-framed, fully openable glazed corner
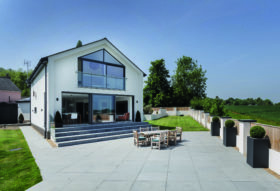






























































































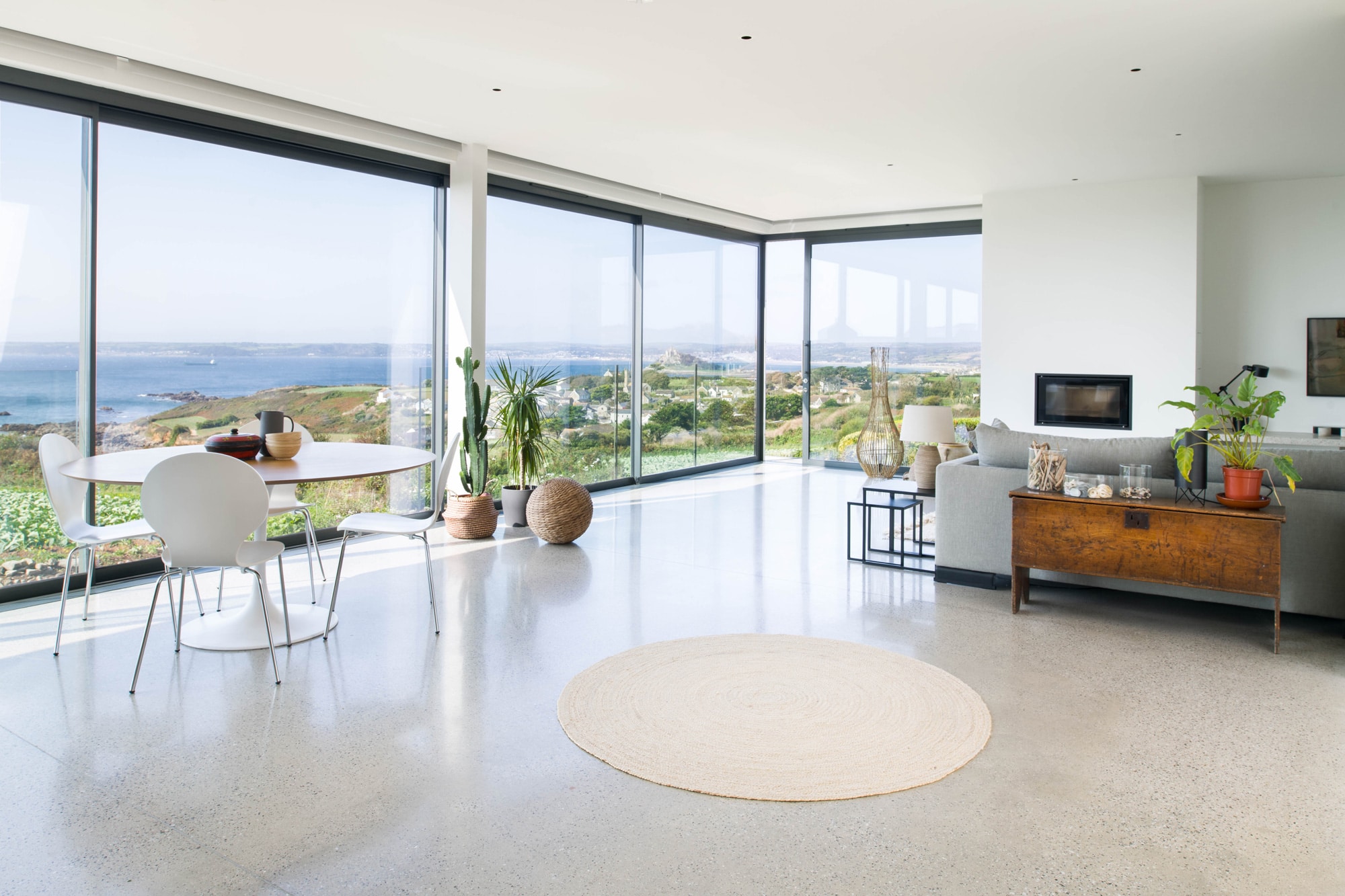
 Login/register to save Article for later
Login/register to save Article for later


