
Use code BUILD for 20% off
Book here!
Use code BUILD for 20% off
Book here!There is nothing as rewarding as realising a dream, even if there are challenges along the way; Jade and David Oliver can testify to that.
For years, they wanted to buy an old house to renovate and revive to meet their requirements. So, when they spotted a large corner plot in Leeds that would afford them the opportunity, they didn’t think twice.
An elderly couple had previously owned the house and hadn’t updated it since the 1970s. It presented exactly the challenge the Olivers hankered for. “We knew it had great potential and planned a huge front-to-back renovation, including connecting the two existing extensions to create one large open-plan space,” says Jade, who wanted to use glass extensively to accentuate the sense of space.
| This project was nominated for the Build It Awards Best Home 2020! |
“But the existing extensions were not well placed or designed so, basically, we knocked the structures down and rebuilt them.”
“Our plans also included modernising the entire house and adding an additional storey to the side extension to accommodate a master bedroom with ensuite,” says David. Their ambitions didn’t stop there – they wanted a raised patio to seamlessly connect the new open-plan kitchen and dining area to the large garden.
The location was a major draw for the couple. “Although it’s in the countryside, it’s close to the motorway and just five minutes from work,” says Jade. “We have such amazing views. In the distance we can see Leeds, which looks great illuminated at night, while the foreground is dominated by fields filled with horses.”
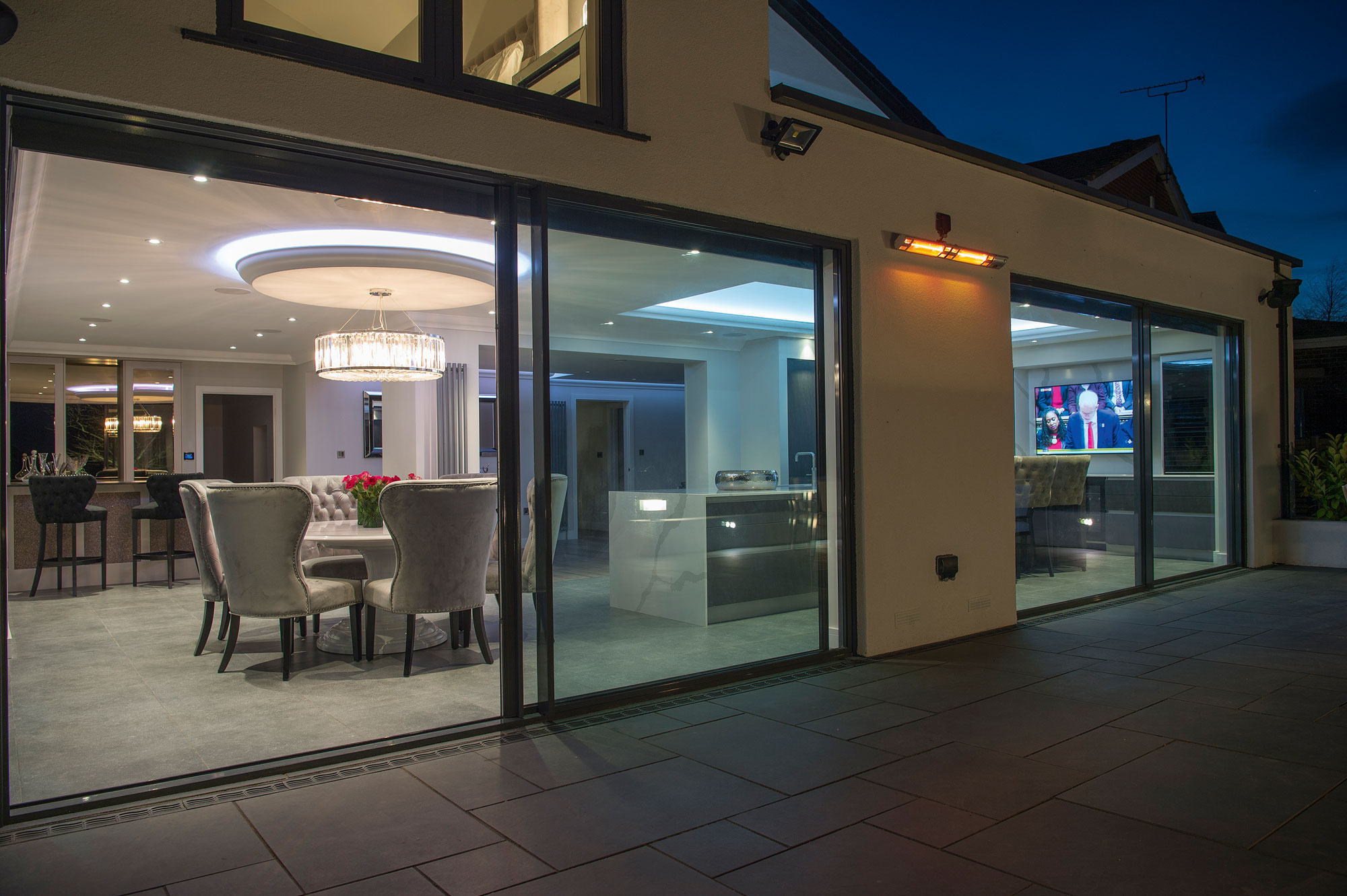
The cool white render provides the property with a crisp and clean finish. Cedar cladding adds visual interest
Buying the property was anything but plain sailing, however. In fact, there was a six-month delay before Jade and David could finally collect the keys. “There was an open planning application to build on the land and also a discrepancy during the searches,” says Jade.
“The previous owners had bought some land from a farmer, which made up part of the garden. Unfortunately, they didn’t have the proper paper trail to prove it and we couldn’t finalise the mortgage until these loose ends were tied up.”
Securing planning permission was equally complicated. Limits were imposed on the amount of glass they could use in the side elevation because of the impact on neighbours.
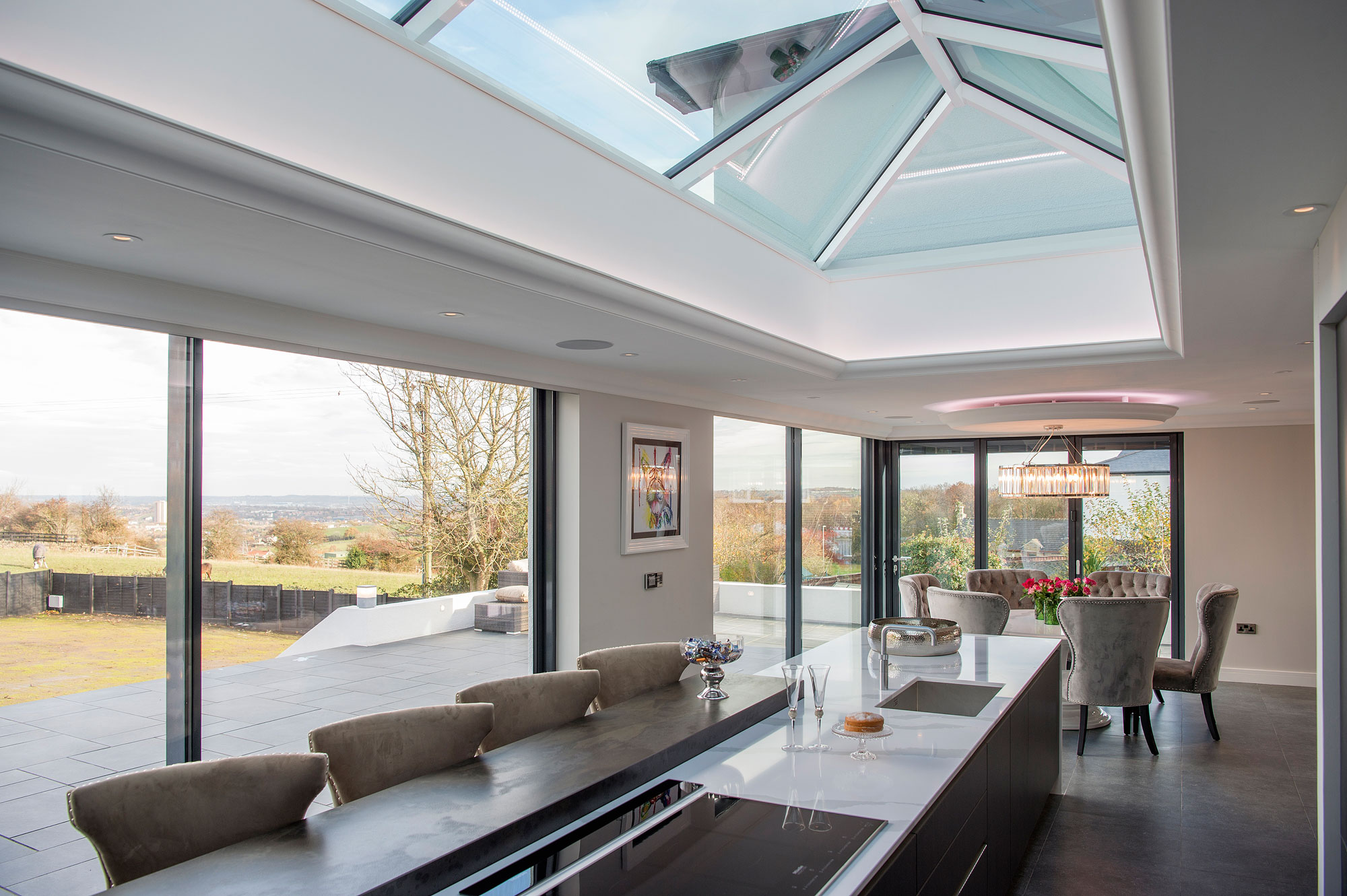
Flooded with natural light from full height glazing and a large rooflight directly above the island unit, the open-plan kitchen-diner is the ultimate in contemporary design
“We originally designed a sloped roof on the new extension, but this was rejected because it wasn’t in keeping with the rest of the street,” says Jade.
That wasn’t all the local planning department ruled out. “We wanted to render the new extension while keeping the rest of the house in original brick,” says David. “But this was rejected because the new structure would be visible from the street and wouldn’t be
in keeping with the style of the other houses.”
So, the Olivers decided to render the entire building before adding a small amount of cedar cladding and a blanked-out window at the front to break up the look.
The couple recommend that other renovators and self builders consider securing an expert to help with the planning process. “To be honest, we were expecting some objections so asked our architect to amend the plans to ensure we limited any delays,” explains Jade, who project managed the build.
“I was on site every day, working closely with the builders.” Rather than using a main contractor, she hired various trades individually. “Luckily, working in the events business means I have plenty of contacts I can call upon, although the main workforce was recommended by a friend,” says Jade.
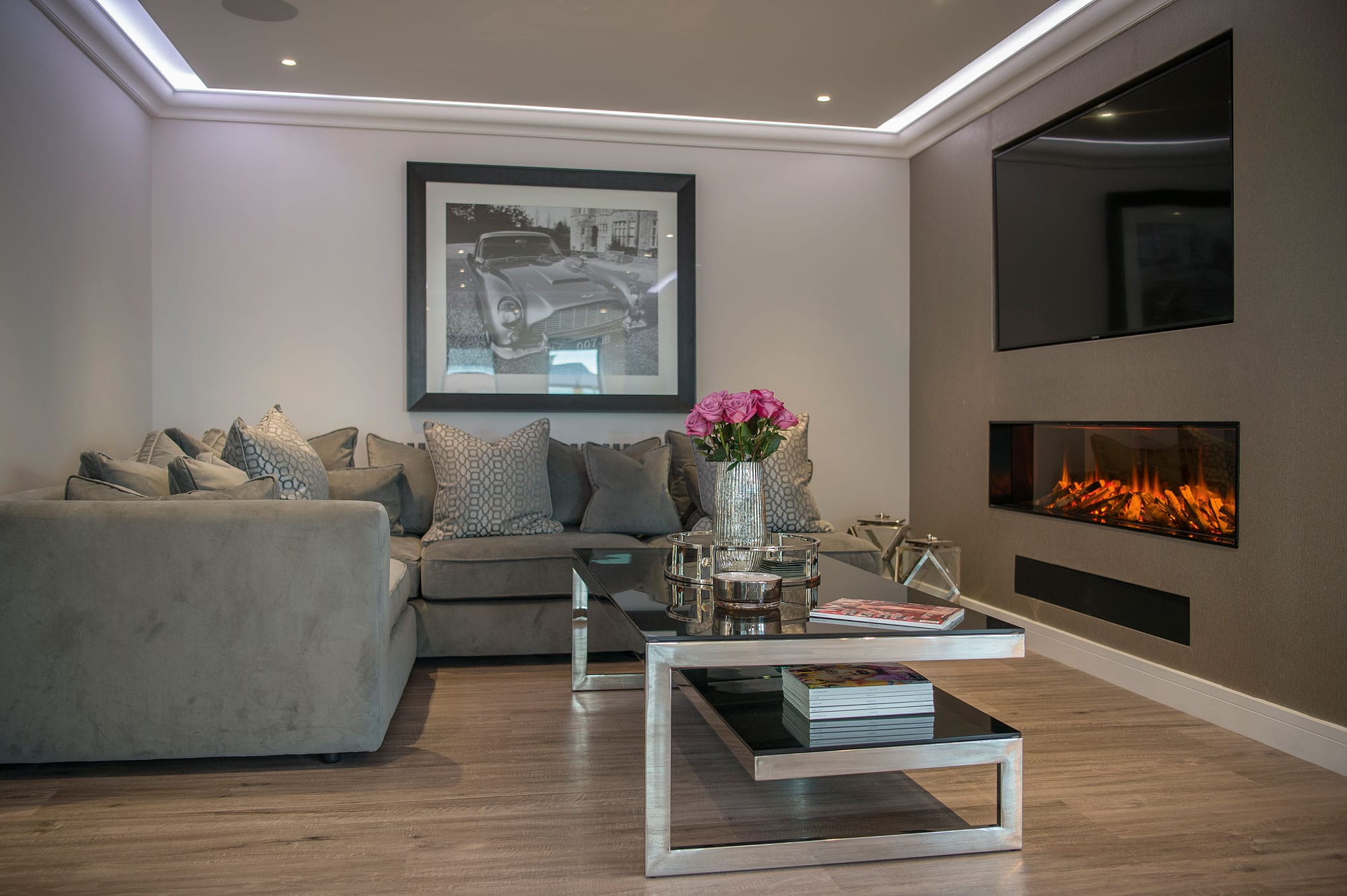
The ceiling of the living room features recessed lights, which line the entire room – perfect for adding ambience
After this experience of project managing her own renovation, Jade says it’s not a decision to take lightly. “There are so many things to consider and many of them you’ve never even thought about. Plus, trades can push you for answers to make life easier for them rather than what’s best for you. So, a good project manager is worth hiring if you’re well outside of your comfort zone.”
Adding an extension to an old building threw up several complications, as Jade and David discovered. “Many of the existing walls were out of level, so we had to knock them down and start again,” they say.
“We had to over-board everything to run the floors from the old house to the extension – nothing was level. A similar thing happened when we tried fixing the coving on the ceiling.”
The unexpected problems are a big reason why the initial budget of £150,000, accumulated from savings and sale of their three bedroom mid-terrace in Morley, was exceeded by £75,000.
But, they ran over on other aspects, too. “We overspent on the kitchen and home automation plus added a bar in a space we weren’t sure what to do with,” says Jade.
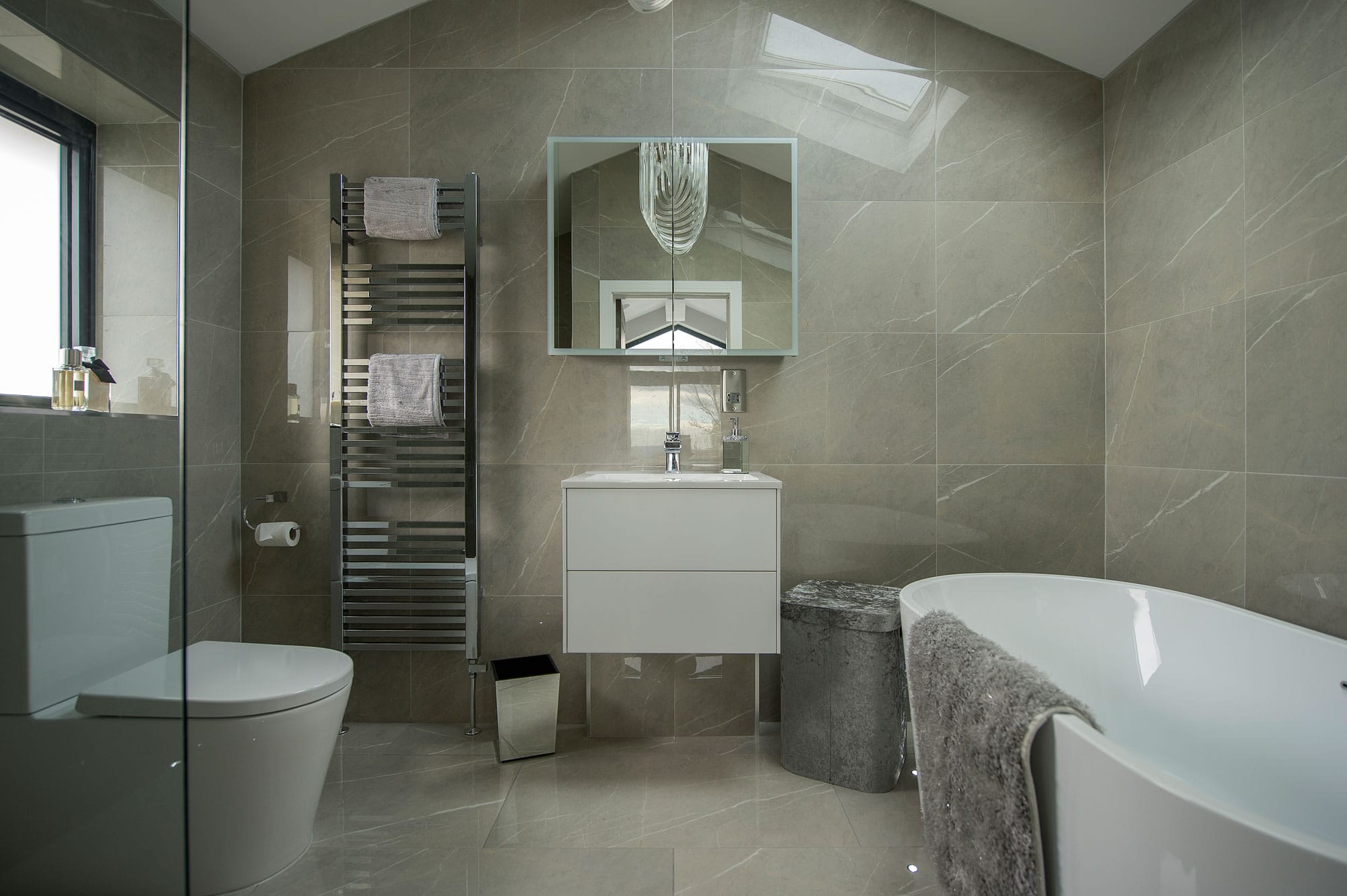
The bathroom is elegantly designed and features on-trend marble tiles
“We might have spent more than expected but now have a house finished to a very high standard.”
The couple opted for a Lutron and Sonos home automation system, controlling music inside and outside the house, cameras around the perimeter of the property and all the light fittings, including ambient recessed lighting within the coving of the living and kitchen area.
Upstairs, there are four bedrooms, one of which is ensuite, a dressing room and master bathroom. The ground floor features a utility, toilet, gym, bar, open-plan living area and kitchen.
“We spent a lot of time considering what the most important rooms in the house were and how we’d use the space throughout a year,” says David.
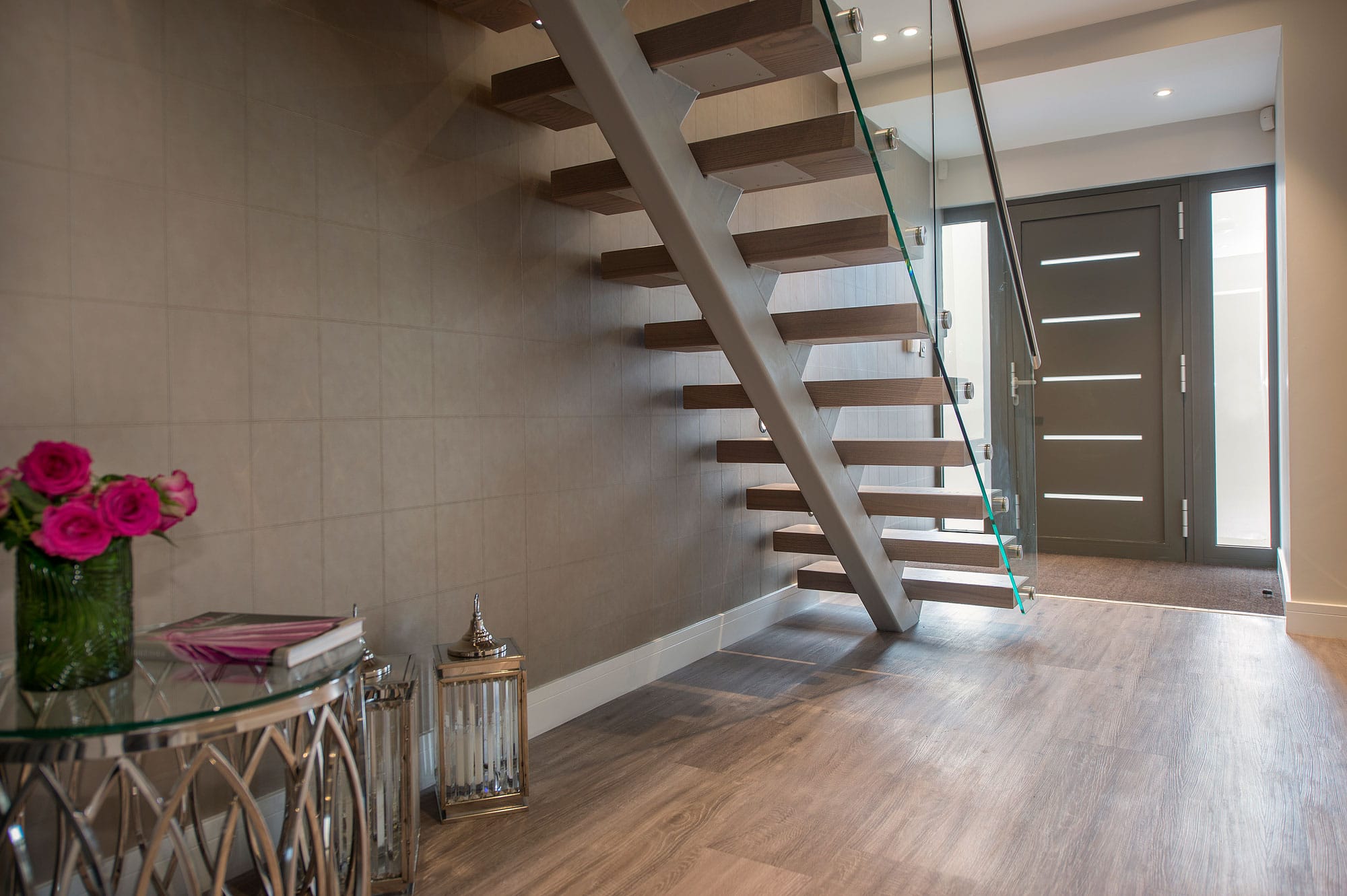
Open tread stairs, with glass balustrading, offer a contemporary feature, while allowing light to flow through the home uninhibited
“We knew, for example, that a light-filled, open-plan zone was important. But even though it’s barrier-free, it was crucial to create distinct areas for entertaining, eating etc.
One decision which worked very well, was reducing the size of the utility room and downstairs WC, so that we could create a grand entrance into the house by making the hallway much wider.”
While Jade agrees the hallway is a striking area of the house, her favourite feature is the expansive glazing on the rear elevation and rooflight over the kitchen island. With so much glass, solar gain is high.
“We also have underfloor heating in the extension and radiators in the rest of the house, controlled by Nest,” says Jade.
Outside, the couple have achieved somewhat of a haven. “The garden is an oasis, which you wouldn’t believe was so close to the motorway,” says Jade.
But she admits it was an afterthought. “We used rubble from the build to create the new patio area and tried to level the garden with it. Then, we put top soil down and scattered
a load of grass seed – which didn’t grow,” says Jade.
“Since then, it has been a constant theme of seeding, treatment and maintenance. Thankfully, recent good weather has finally given us a nice thick lawn. We’re intending to plant some lining trees to provide more privacy, but that’s a project for next year.”
Now the renovation is complete, save some finishing touches, the Olivers can breathe a huge sigh of relief and feel proud of what they’ve achieved – even if there were tough moments.
WHAT WE LEARNEDDon’t rush the design. We were so eager to get planning permission and avoid delays that we didn’t challenge any of the design decisions and were quite conservative. Retrospectively, I think we’d have the extension a little bigger and more of a patio leading out on the side where the sun is. Our concerns about getting consent meant we didn’t really push boundaries so have ended up with a much bigger garden than we need. Don’t set tight deadlines for completion or moving in as this causes you to push the builders too hard. This can result in too many trades working on-site simultaneously and extra stress. Make sure you have enough of a contingency budget – building a new home is stressful enough without constantly worrying about money. Spend as much time as you can visiting showrooms and carefully considering the options available. When you’re investing so much into a project, you need to look at products properly in order to make an informed decision. |
“I try not to get stressed when things go wrong, but on a build there will always be unforeseen issues – you almost have to expect them,” says Jade. In hindsight, setting tight deadlines was one aspect which the couple could have done better.
“It meant we pushed the builders really hard and had too many trades working onsite at any one time,” says Jade. “We were quite unpopular with the neighbours by the time we moved in because of all the vans and lorries!”
The fact they were working seven days a week during the best summer on record didn’t help either.
“We broke the ice by letting them come in and have a look,” says David. “We also dropped off a bottle of champagne with a note saying sorry for the disturbance, and invited several of them to our house-warming party.”
After waiting so long for this sort of opportunity, the couple view their undertaking as a success. “A project like this puts a big strain on relationships,” says Jade.
“But, ultimately, you feel like you have more life experience because you’ve gone through one of the most stressful processes life can throw at you. So, it works out in the end.”
