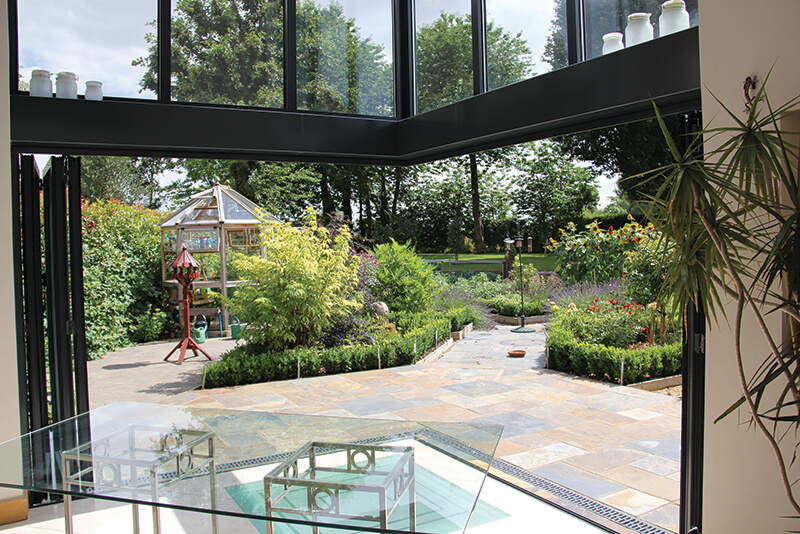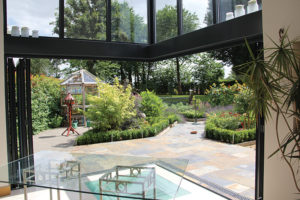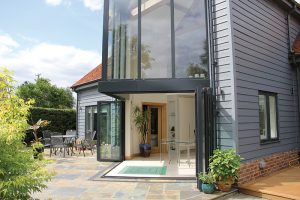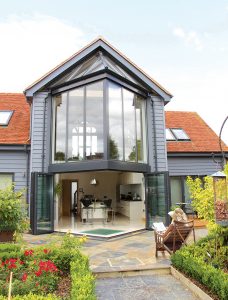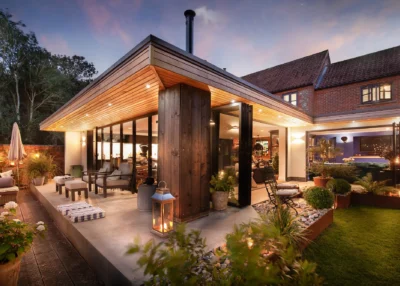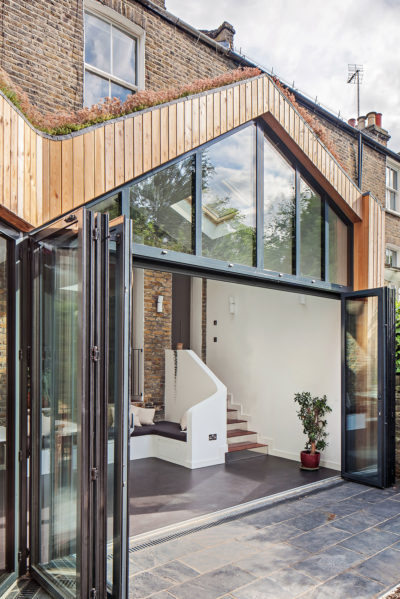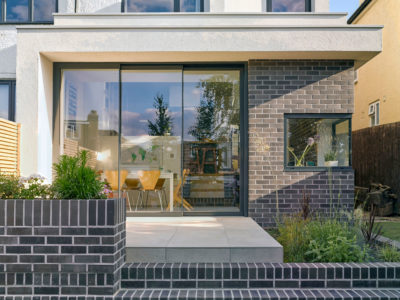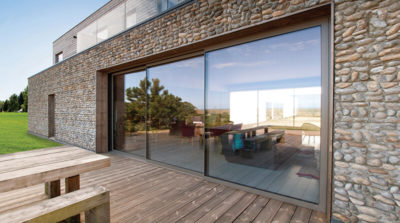This stunning project has completely revamped a heritage home, creating a vast amount of space through the addition of a glazed double-height extension.
The ambitious design, which includes a fully-opening corner leading between the kitchen and garden, required specialist knowledge – so the owners appointed IDSystems to assess the structural implications.
The company worked alongside the couple’s architect and engineer to ensure the steel lintel would be capable of carrying the loads. The team also looked closely at how to run fixed panes all the way up to the dual-pitched glazed roof.
Once the steelwork was erected, one of the company’s surveyors came on site to measure up and finalise requirements for the scheme.
The entire section of rear glazing, including the SF75 bifold doors, ID65 aluminium fixed frame windows, roofing system and aluminium cladding, was installed in just four days – with particular attention paid to masking the cantilever’s structural elements.
The whole setup is finished in anthracite grey to complement the house’s timber boarding.
IDSystems also fitted a frameless glass balustrade on the internal galleried landing, which has become a favourite perch for enjoying a grand view over the garden and picturesque fields beyond.
Find out more IDSystems bifold doors.
































































































