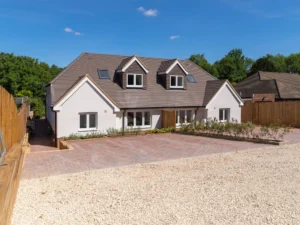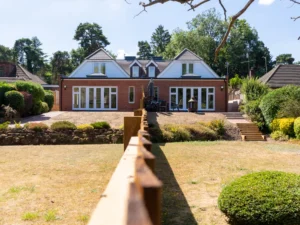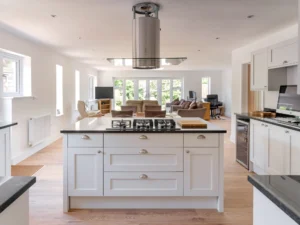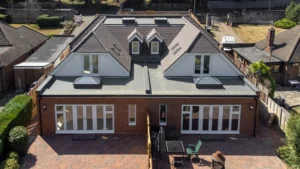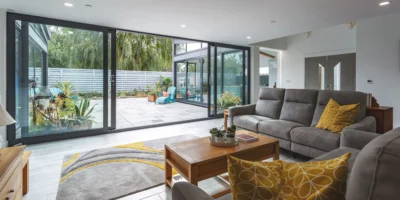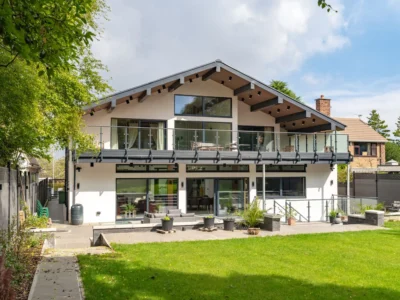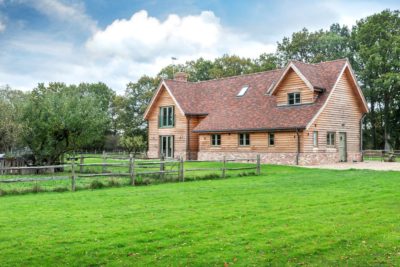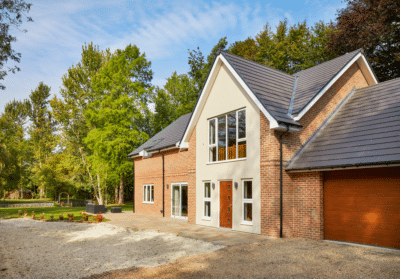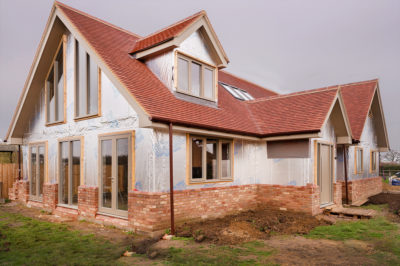A successful project manager in construction, Tim Barton had always dreamed of building his own home, so when he found his ideal plot in a village in Hertfordshire, it was all systems go.
Tim originally wanted to replace the existing bungalow with two detached properties, but ran into problems with planning. Having chosen KTS as his build partner, he was able to work with our planning consultant to address the local planning authority’s concerns and come up with a design that was acceptable.
The advice from our consultant, coupled with his understanding of planning, was invaluable in having the project approved, says Tim.
His revised design was for two semi-detached houses. The timber frame was quickly assembled and Tim opted for our weathertight option so work could start inside without fear of bad weather causing problems. He chose Kingspan ULTIMA for his build system because of its thermal efficiency, speed of installation, and to meet building regulations.
“The Kingspan ULTIMA timber frame is designed and installed with good precision and factory-build simplicity,” says Tim.
“A product that is user-friendly when it comes to the second fix, is a time-saving must for any new build and functional in design for all follow-on trades,” he explains. “Minimal heat loss and energy consumption are truly noticeable.”
The two new homes complement neighbouring houses, as well as making the most of the space available and of the countryside views. The ground floor of each property is open-plan, which together with strategically placed roof lights and windows, creates an airy, spacious feel and delivers an abundance of natural light.


































































































