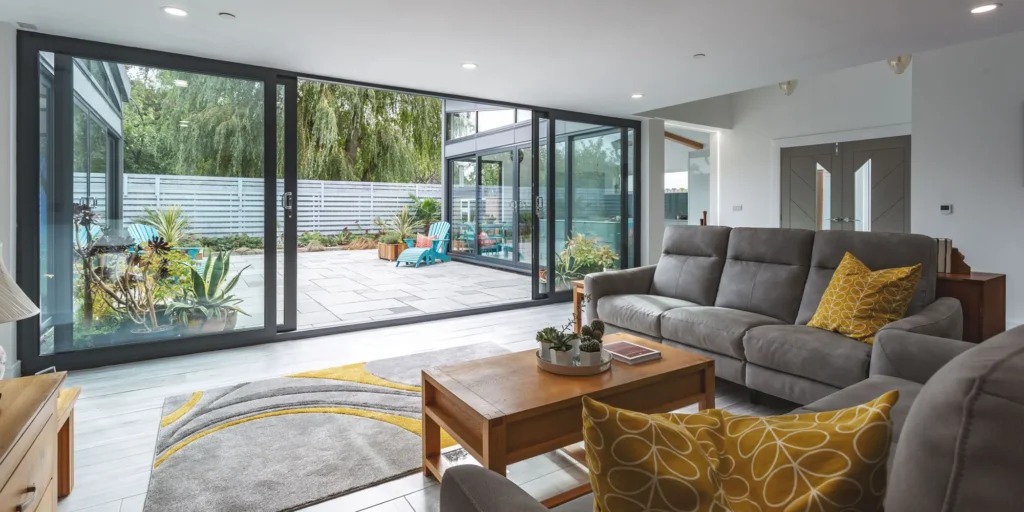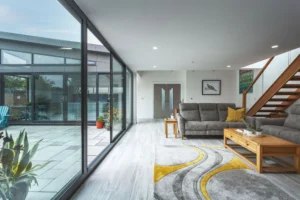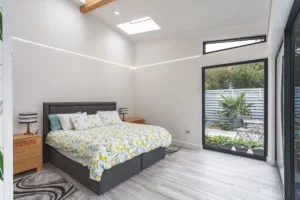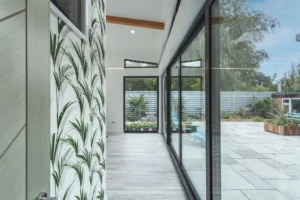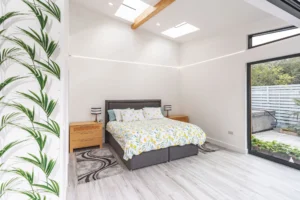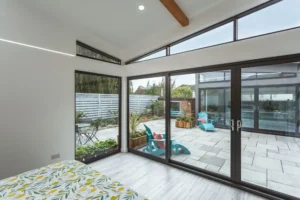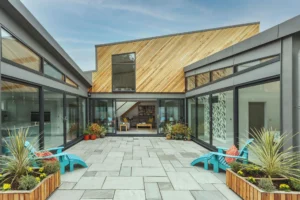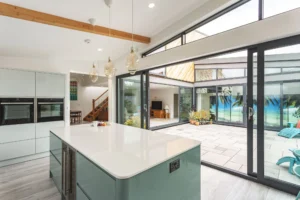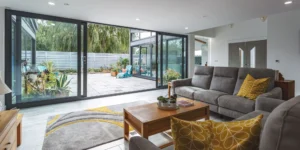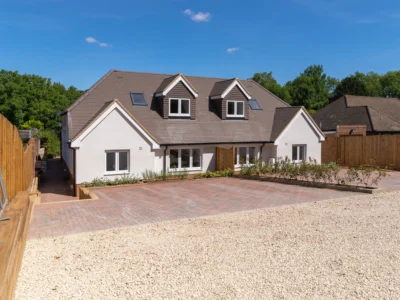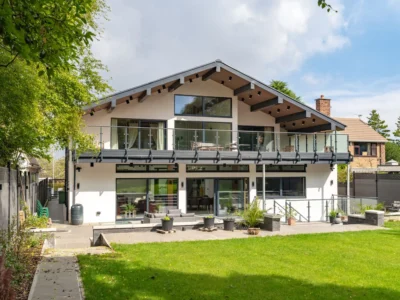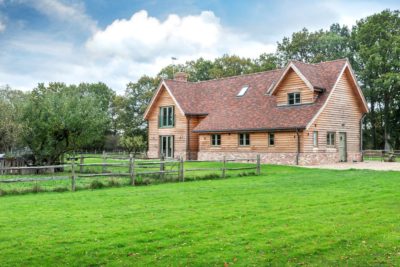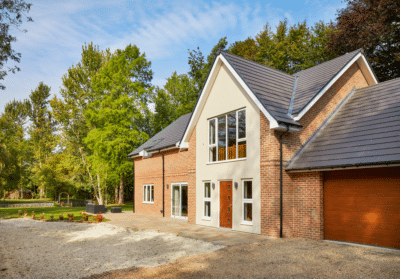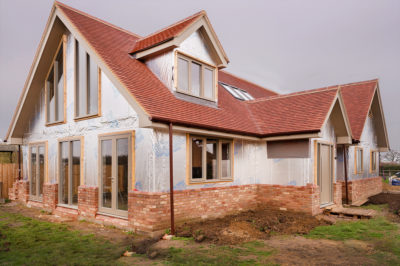Bill and Carolyn Barton knew exactly how they wanted their perfect home to look so they set about designing it to work on their existing plot. Their carefully considered plans included varying roof levels to maximise the countryside views, while not imposing on their neighbours, as well as a central courtyard, around which the house sits.
A visit to our Self Build Centre in Cambridgeshire was the next step on their journey and the couple, impressed with our Kingspan build systems and the quality of our show homes, quickly partnered with our team to move their project forwards.
The timber frame was created in our quality-assured factory, delivered to site, and quickly assembled. The Bartons opted for our Kingspan ULTIMA build system to help reduce energy costs and incorporated an air source heat pump and MVHR system, to further reduce their energy bills.
As part of our service, we provided the SAP assessment and the energy performance certificate (EPC) when the project was complete.
The Bartons lived on-site during construction so were able to watch their home take shape, day by day. It also meant they could make decisions quickly, so avoiding delays – something they recommend other self-builders do if at all possible.
Despite the pandemic hitting in the middle of the build process, the house was ready to move into in early 2021. The Bartons have now realised their dream – a beautiful contemporary home, clad in Western Red Cedar and zinc that is filled with natural light, thanks to the use of extensive glazing. Not only do the couple have their energy-efficient home, but they also have the central courtyard they longed for.
































































































