
Use code BUILD for 20% off
Book here!
Use code BUILD for 20% off
Book here!If you’re lucky enough to have a dramatic landscape on the doorstep of your property or building plot, chances are you’ll want to make the most of it. An upside down house layout may therefore be the best architectural choice when it comes to framing your site’s scenic surroundings.
The basis of an upside down house layout is to locate the bedrooms on the ground floor, with the main living areas on the home’s first floor. This allows the most sociable spaces – the kitchen and reception zones – to enjoy panoramic views of rolling hills or a glistening coastline.
An upside down house design can also benefit a self build on a sloping site, where ground floor space may be restricted. It’s likely that you want your living spaces to be bigger than the bedrooms, so this allows you to effectively maximise the plot you’re working with.
From a converted fire station with a tranquil sun terrace, to a charming oak frame annexe that blends into its rural surroundings, here are 16 of the best upside down projects that show the exciting possibilities an upside down house layout could unlock for you.
The desire to downsize from their family home in Surrey prompted Chris and Mary Noon to tackle their first self build – a stunning oak frame project in Dorset, with enviable views of the sea. “We started planning our next move when our two kids moved out about 10 years ago,” says Chris, who was keen to create something bespoke that he and Mary could enjoy in their retirement.
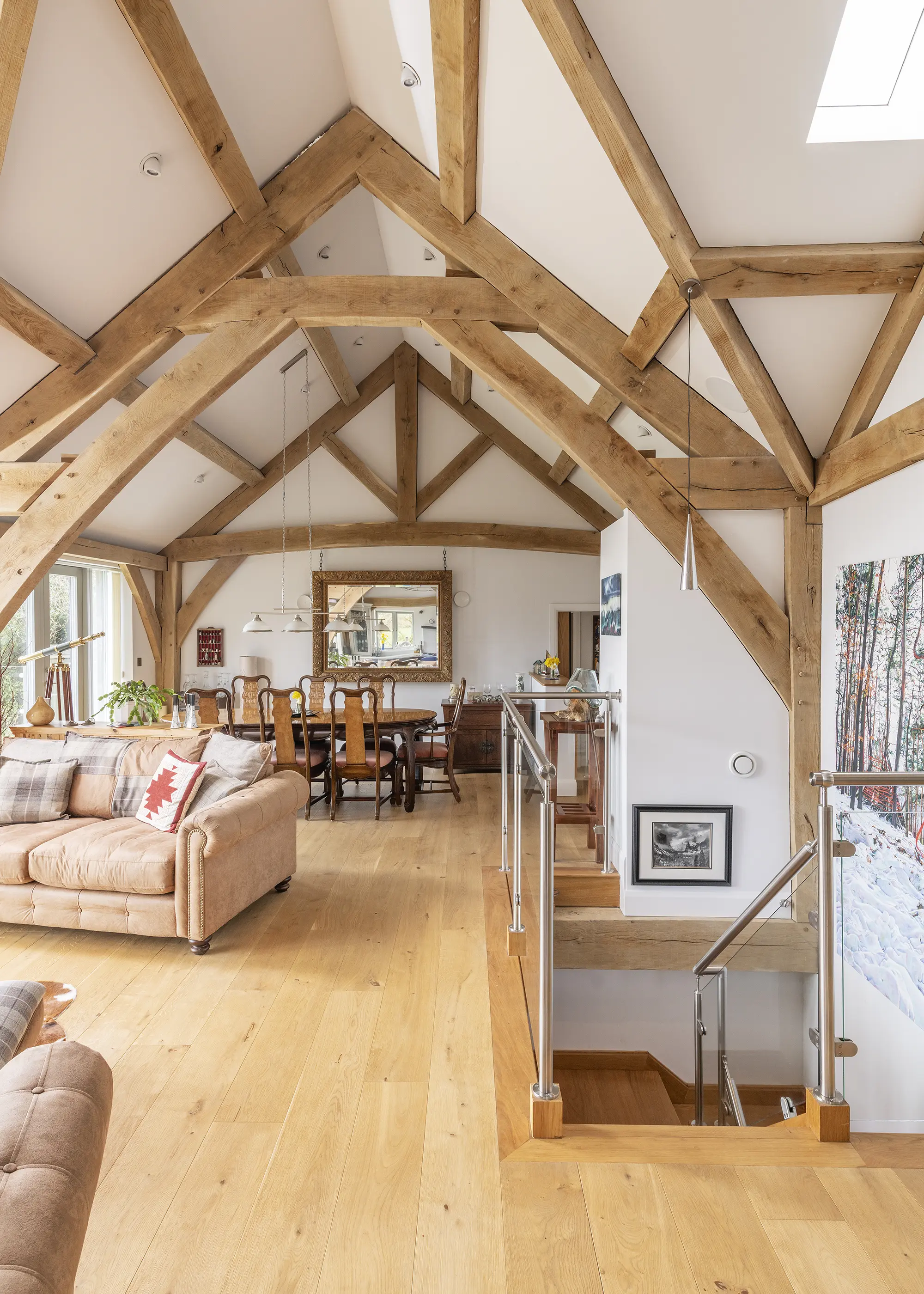
Photo: Richard Downer
The couple explored various locations before settling on Bridport, Dorset, where they purchased a 1950s prefab bungalow located on a sloping plot with panoramic views. They soon started drawing up plans for a knock-down and rebuild project, engaging Roderick James Architects to help them create the perfect scheme.
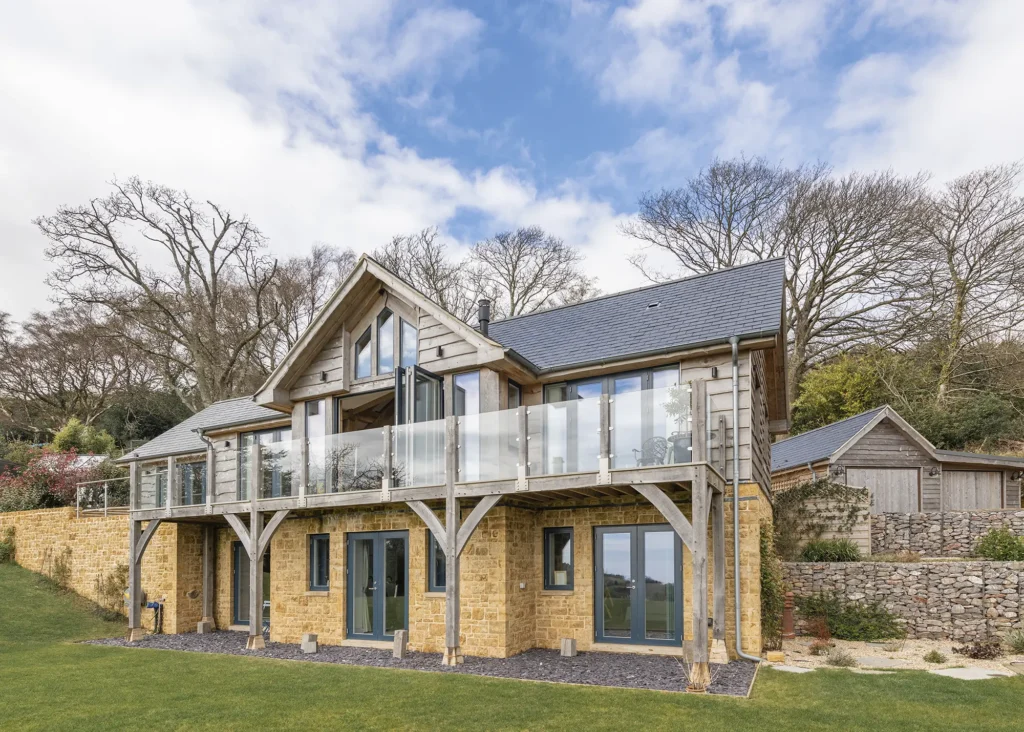
Photo: Richard Downer
After two years and few planning hurdles, the family were finally ready to move into their dream home. The fantastic scheme was brought to life using an oak frame and structural insulated panels structural package from Westwind Oak, with the oak trusses left exposed for additional character. Inside, the upside down house layout means the living spaces are situated on the upper storey, allowing expansive countryside views and a light-filled, open home.
Looking for a plot of land for your self build project? Take a look at PlotBrowser.com to find 1,000s of UK plots and properties, all with outline or full planning permission in place
Dene and Debbie Happell have created this contemporary timber frame home in the Trossachs National Park, which pleased local planners following its sympathetic materials and striking design.
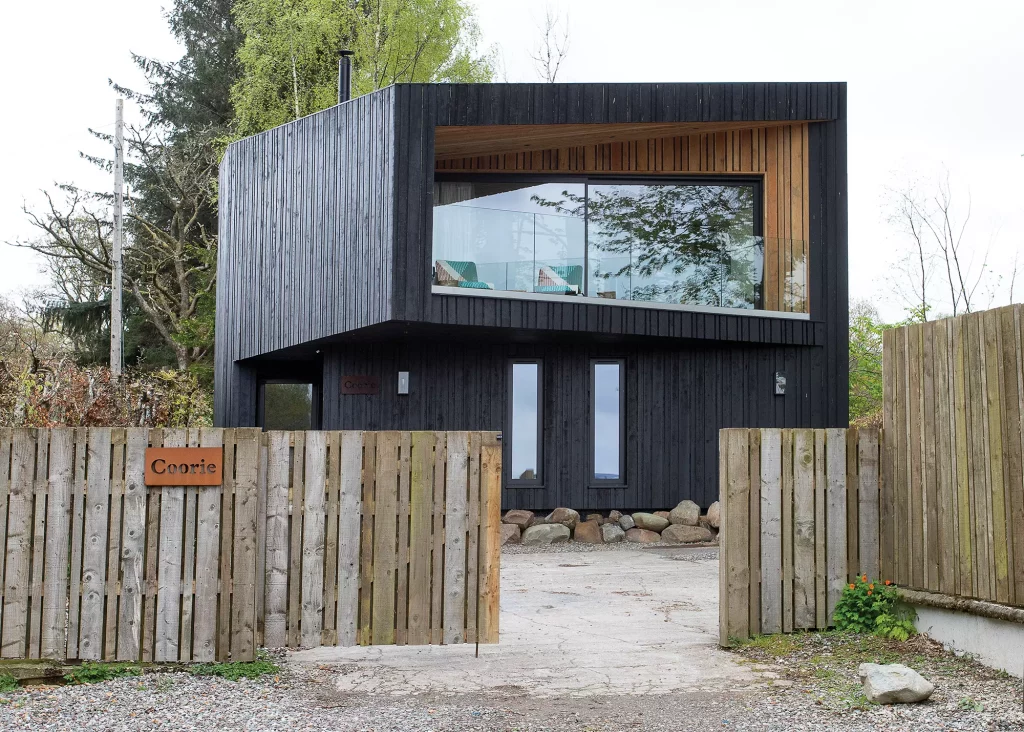
Photo: Douglas Gibbs
The couple, who have gained ample experience through their own their design and build company Nest , were after somewhere to call their holiday home. Debbie’s parents had purchased a property looking over Loch Venachar and soon suggested that the couple build over a large rundown shed that existed on the site.
Luckily, local planners had been looking to promote modern architecture to attract tourism to the area.
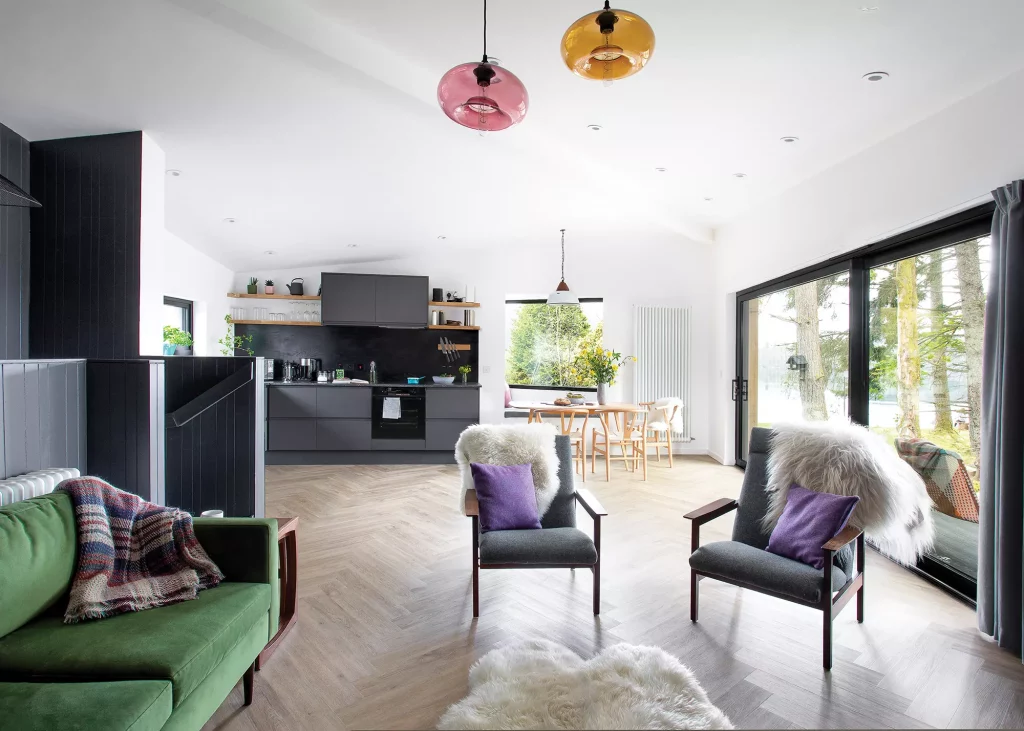
Photo: Douglas Gibbs
So, what came next was their remarkable new home, completed alongside Cameron Webster Architects and using Fleming Homes’ timber frame shell that arrived on site with insulation already installed. “We chose this build method for speed and price,” says Dene.
The drive to live in a thermally-efficient property was one of the main driving forces behind Dominic and Shamim Byrne’s search for a new home.
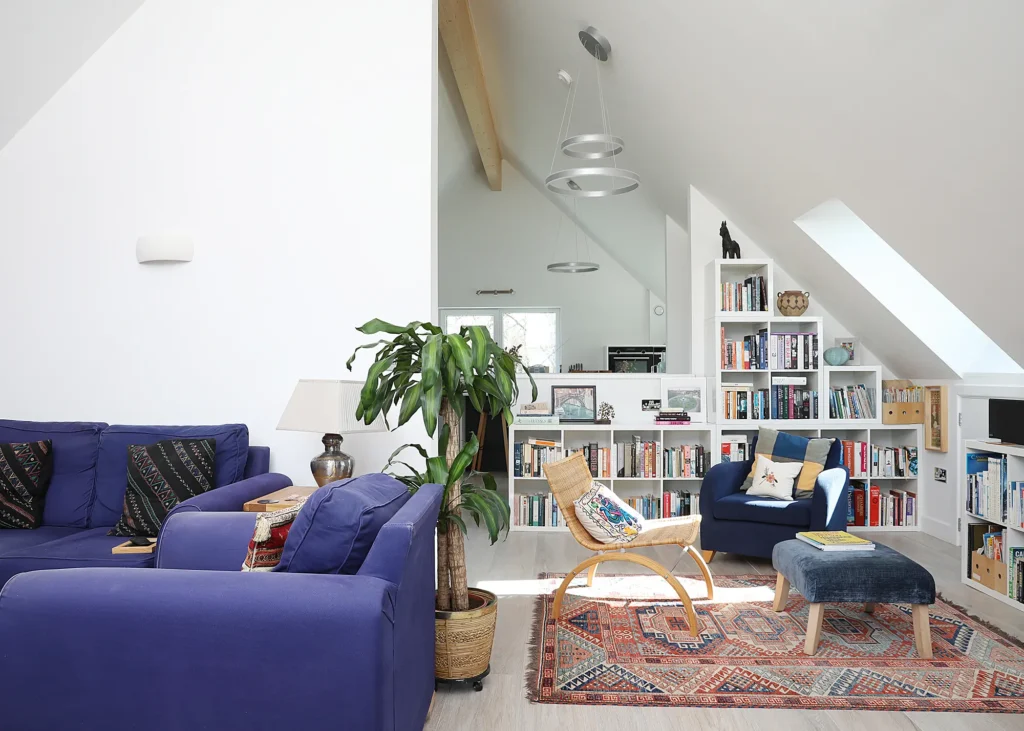
Photo: Katie Lee
Although, after six months of house hunting, Dominic and Shamim were unable to find a property that ticked the right boxes. “We’d always been drawn to the idea of self building. When a garden plot came up for sale, on the edge of the town where we were looking, it made sense to check it out,” says Dominic.
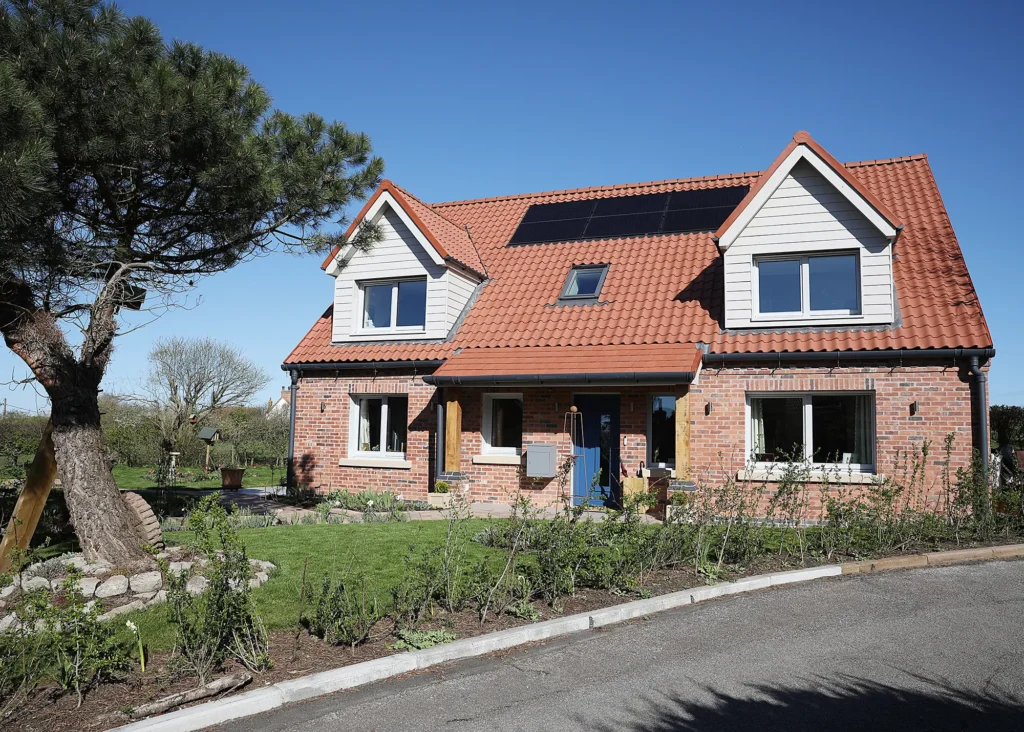
Photo: Katie Lee
The couple bought the plot and 9 months later their self build was finished, complete with an upside down house layout. The MBC timber frame structure is clad in a brick skin, with clay pantiles on the roof that harmonise with the local vernacular. The home features solar PV panels and an air source heat pump. The heat pump provides the hot water and powers the underfloor heating on the ground floor. Upstairs, no heating is needed.
EXPERT VIEW Designing an effective upside down house layoutWhat is an upside down house, and what types of projects are best suited to this kind of home design layout?An upside down house is a property where the traditional floorplan has been inverted. Bedrooms are placed at arrival level, usually the ground floor, with your living spaces, such as lounge and kitchen, on the first storey. When designing a new home, it’s useful to avoid pre-conceived ideas of how it should be structured and organised, to allow the brief to develop organically from your own preferences, as well as the requirements of your site. Consider what your unique plot offers and how to make the most of your space, while designing a home and layout that makes sense for your lifestyle. Although the majority of homes are built with a standard floorplan (bedrooms above the living spaces), reversing this default setup can reveal surprising views, emphasise proximity to trees and other site-specific opportunities, to improve the living spaces where we spend most of our time. This can often be the case on sites with sloping terrain, particularly in lower density urban or rural areas. What are the benefits of choosing to arrange your living spaces at first-floor level, with bedrooms below?By flipping your home around with an upside down layout, you open up some great design possibilities. It’s possible to incorporate alternative floor levels, explore ceiling heights, vaulted roof forms, rooflights, and more. A traditional layout often prevents the ability to incorporate these into the shared living spaces you spend most time in, because they’re at ground-floor level and limited by the ceiling above. Elevating these rooms allows you to incorporate unique features and uncover particular moments around your site. Considering the future use of your home and extending the lifespan and usability of your spaces is essential for creating a truly sustainable building and making the most of your project. Placing bedrooms on the ground floor offers clear accessibility benefits. Even if you do not need this in the immediate future, planning a room or zone that can be converted later is a good idea. What are the key considerations to ensure that your upside down house floorplan flows smoothly and effectively?With this kind of house layout, you’ll have to consider how to maintain privacy within the house while creating a good flow through your spaces. A reversed floorplan requires careful attention to the interaction between different rooms to create a home that feels cohesive and functional, as well as comfortable. Privacy, links to the outdoors and sound insulation are top considerations in an upside down house layout. You’ll likely want to maintain a connection between your living spaces and your garden, to achieve that sought-after indoor-outdoor flow and embrace the benefits of your whole site. Opting for a roof terrace or balcony can create a gradual connection with the exterior and ensure your living spaces aren’t cut off from the outside. With design features such as these, it’s important to consider potential issues of overlooking with nearby properties. Glazing placement becomes even more critical in a reversed, upside down house layout. Large windows in upstairs living spaces maximise access to natural light throughout your home and can provide great panoramic views, but it’s also essential to carefully consider the orientation and position of windows to bring in light without sacrificing privacy. Acoustic insulation is also paramount in any home design, but especially when considering upside down living. In what ways can an upside down house layout impact a home’s energy efficiency and overall sustainability?Having living spaces upstairs can sometimes help to improve the building’s passive solar performance, which is especially valuable in the colder months. Living areas with larger windows on the upper floors will receive more sunlight, helping to naturally warm these spaces during the day. Plus, higher ceiling heights, combined with raised, openable windows or rooflights for purge ventilation will contribute to improved air quality and great airflow throughout your property. Equally, bedrooms, used primarily at night, can benefit from the cooler, shaded ground level while you enjoy the natural light in your most-used spaces on the first floor. To capitalise on these benefits, use materials that contribute to energy efficiency and temperature regulation. High-performance windows and thermal glazing can help retain warmth in winter and block excess heat in summer, ensuring consistent comfort. |
When their rear garden was deemed suitable for development via the council’s local housing need assessment, Tony and Jo Hogg had a choice to make: sell up, or build on it themselves. The couple chose the latter – attracted by the opportunity to design and construct a barn-style home that would meet their tastes and requirements.
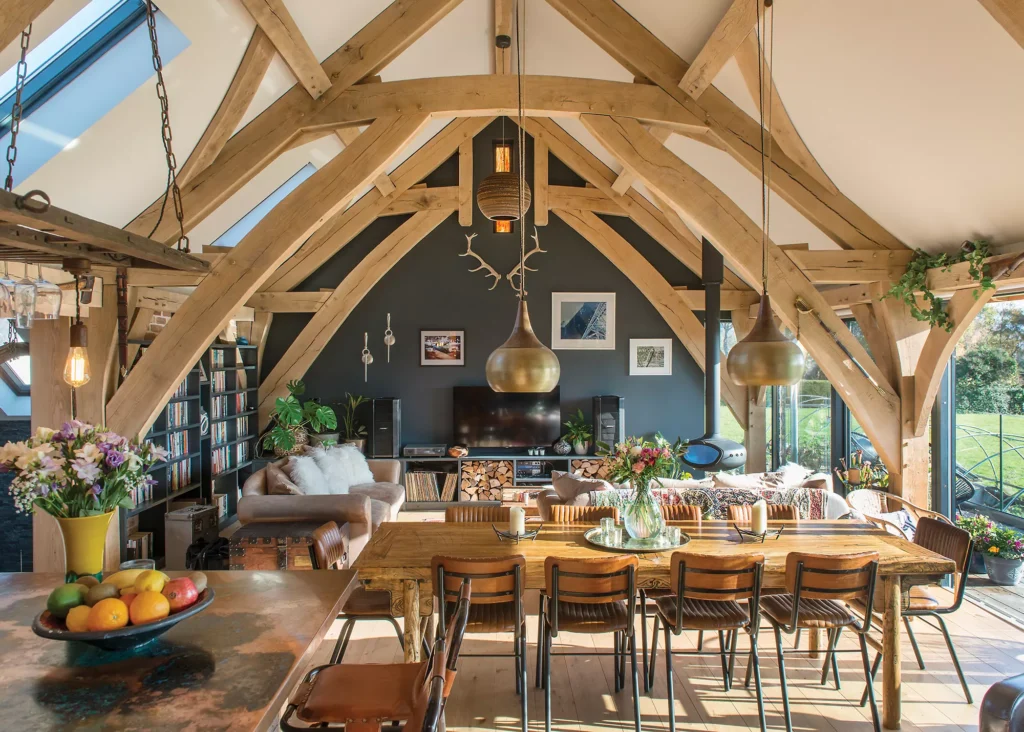
Photo: Colin Poole
The brand new, efficient home features an upside down house layout, with the living areas on the top floor. It has been constructed with a mix of oak frame and SIPs, featuring a design that blends the traditional style of oak with a bright, contemporary and open-plan scheme.
Set amongst a street of 1930s houses in Brighton, John Wignall’s striking five-bed home makes a stunning statement.
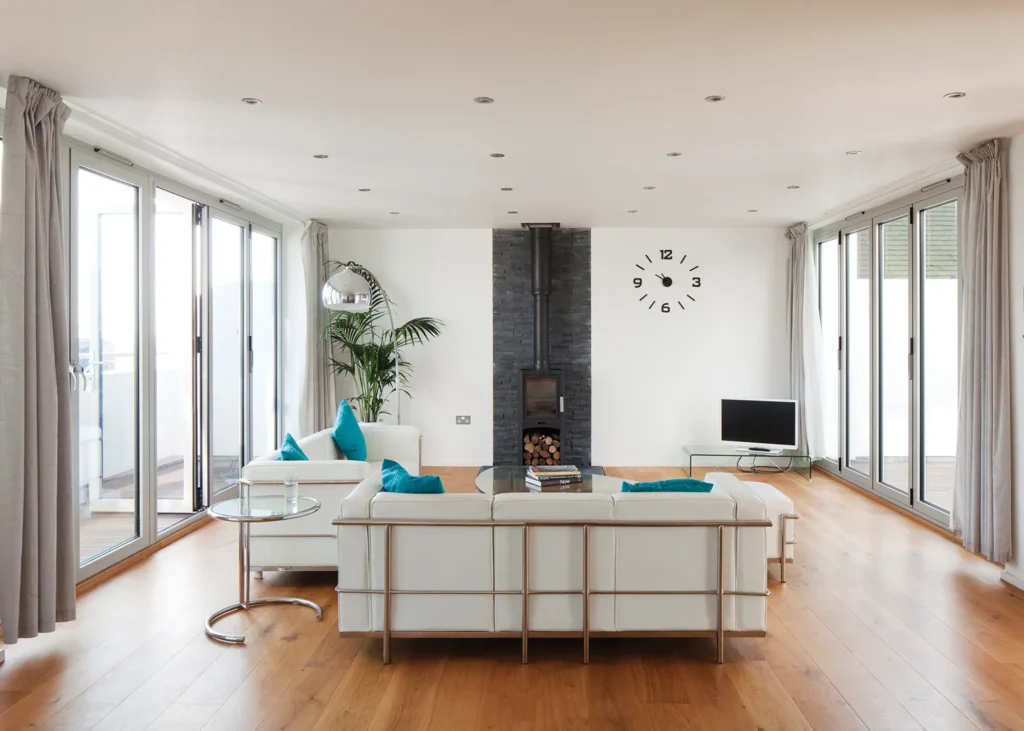
Photo: James French
Immediately attracted to the site’s original bungalow, John set about converting the property. Advised by Arch Angels Architects, he opted for a three-storey structure with a flipped interior layout to accommodate the home’s sloping terrain.
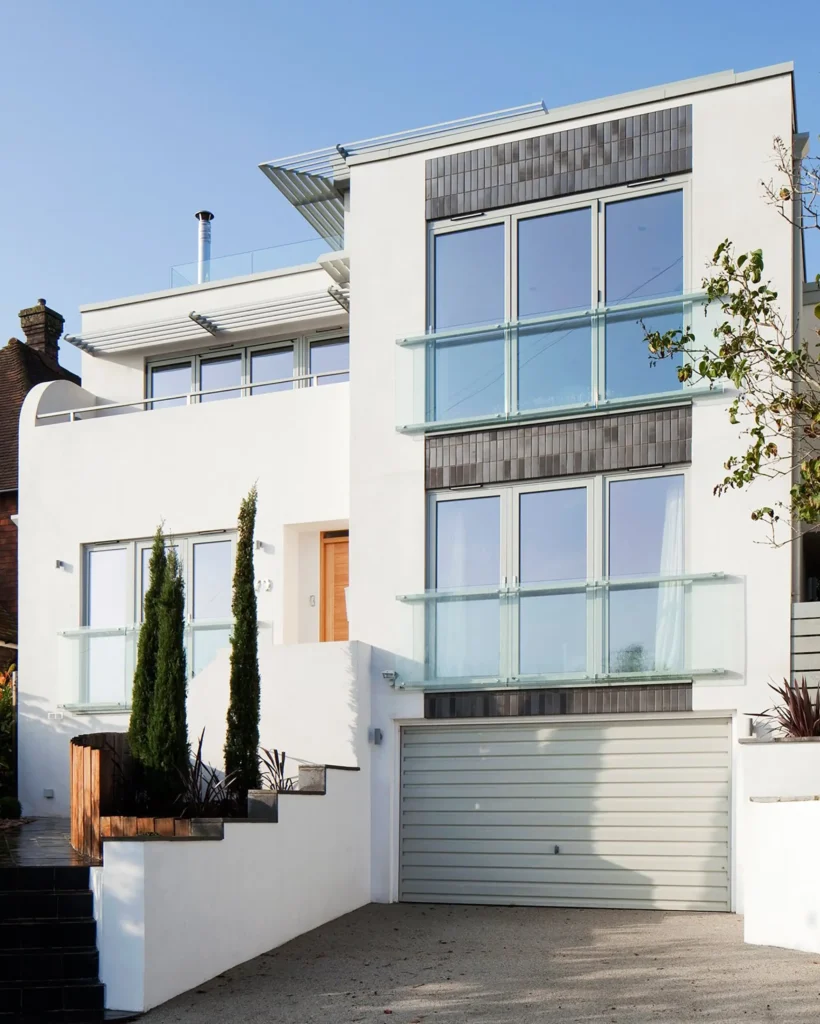
Photo: James French
An elevated living space was created on the first floor, with full height windows and paved areas to the front and rear to soak up the surroundings.
Nestled on the outskirts of a Scottish golf course, this plot had the right mix of local amenities and picturesque surroundings for Mark and Marjorie Kingston, who were looking for the perfect place to retire to.
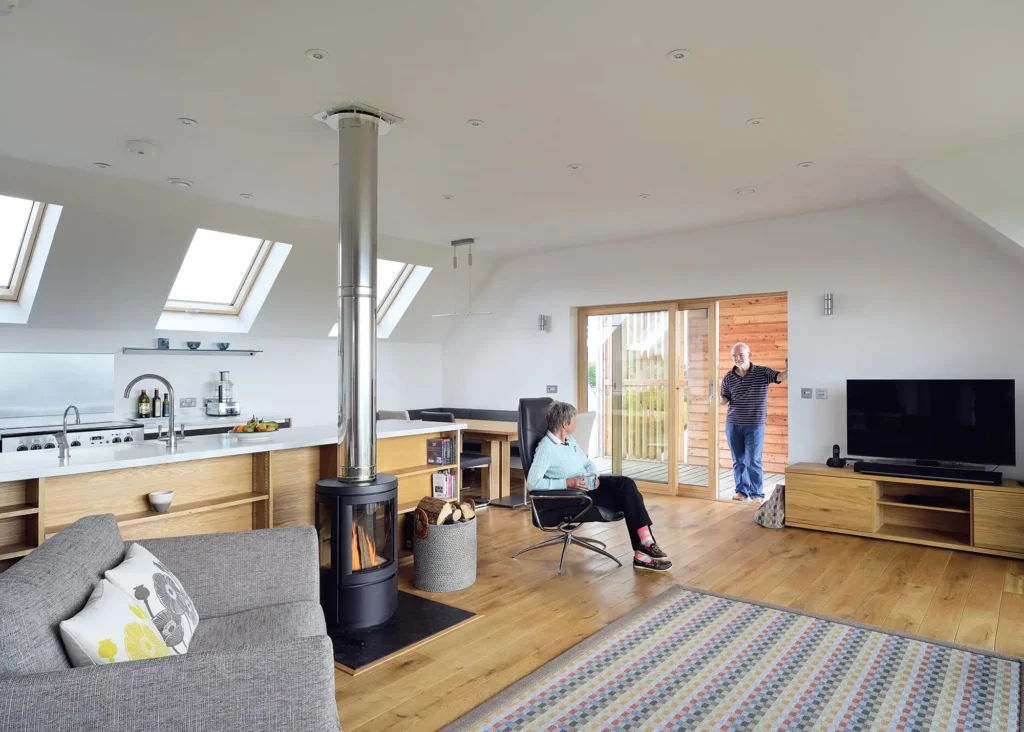
Photo: Nigel Rigden
With help from Oliver & Robb Architects, they created a fabulous agriculture-inspired design, with an upside down layout that maximises the views from this timber frame property.
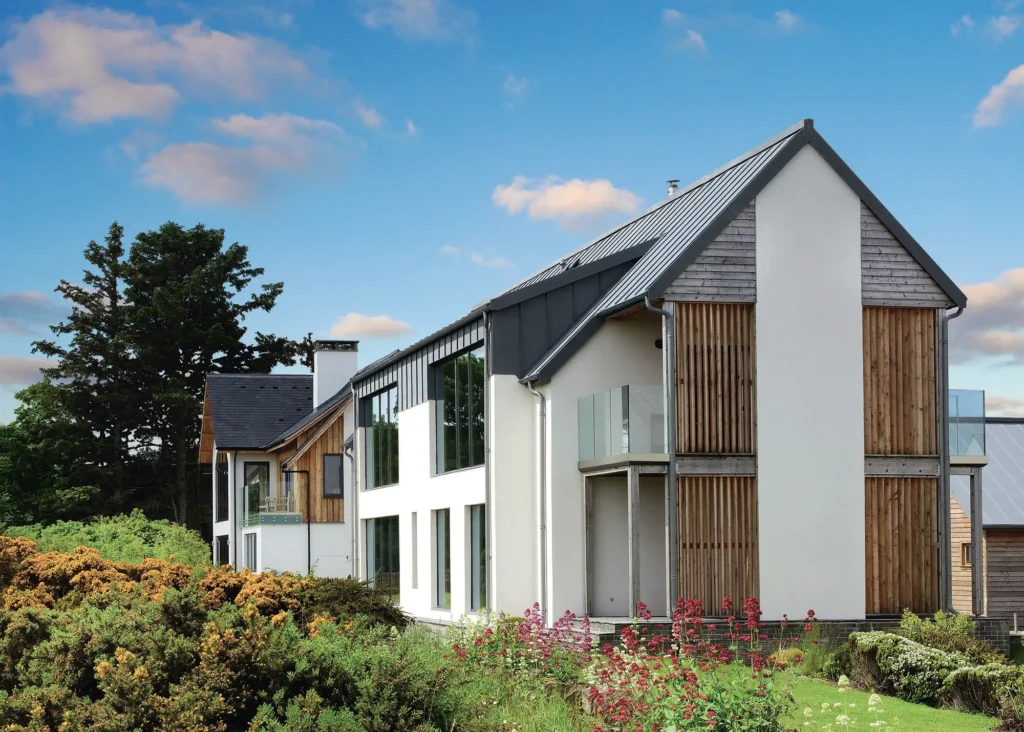
Photo: Nigel Rigden
Two bedrooms and a library occupy the light-filled ground floor. A bespoke staircase connects the upside down house and leads up to an impressive sitting gallery with a vast glazed wall, drawing the rural landscape inside.
When Murray and Lora Gray stumbled upon a site for sale on the Isle of Skye – the very spot where they’d spent their honeymoon – it seemed too coincidental to pass up.
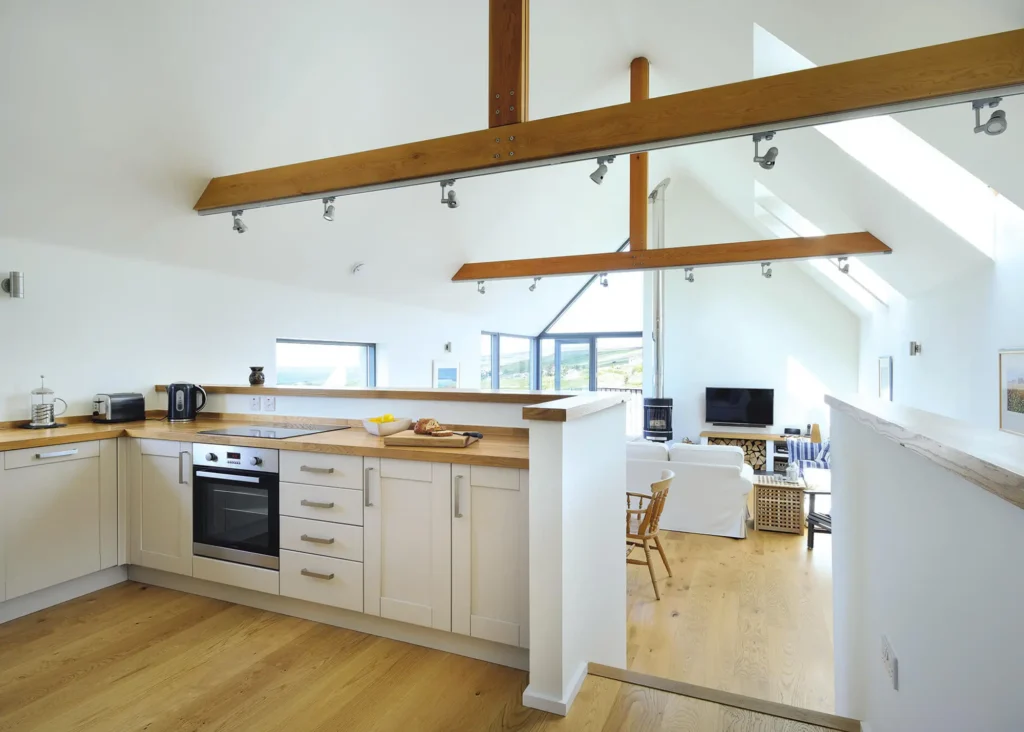
Photo: Nigel Rigden
They consulted Alan Dickson of Rural Design Architects to help them plan a home around the plot’s tricky steep incline. He produced drawings for a contemporary upside down house that would work in harmony with the terrain.
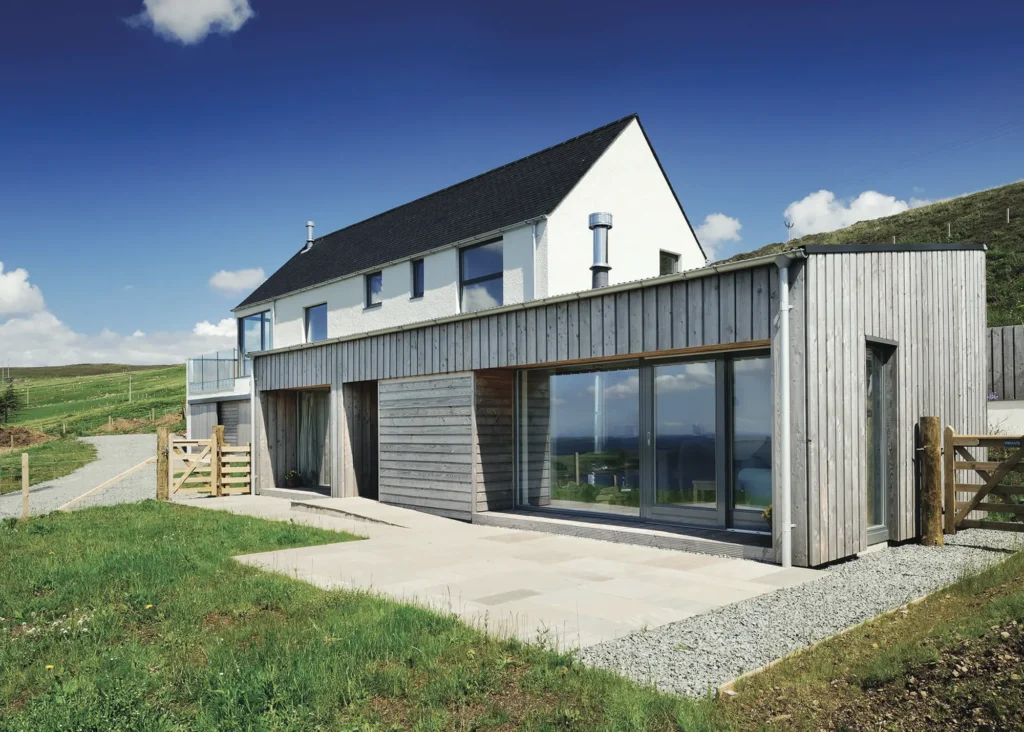
Photo: Nigel Rigden
Spread over three levels, the top storey accommodates a zoned living space with floor-to-ceiling windows and rooflights, offering panoramic sea views.
Mark and Rhonda Brunjes fought off prospective buyers to secure an old fire station, ripe for conversion, in their favourite Scottish holiday town.
As the building was previously single-storey, the couple decided to add an extra floor to accommodate a large living area. Layout-wise, they opted for an upside down house arrangement, as the property’s ground floor was relatively dark and viewless.
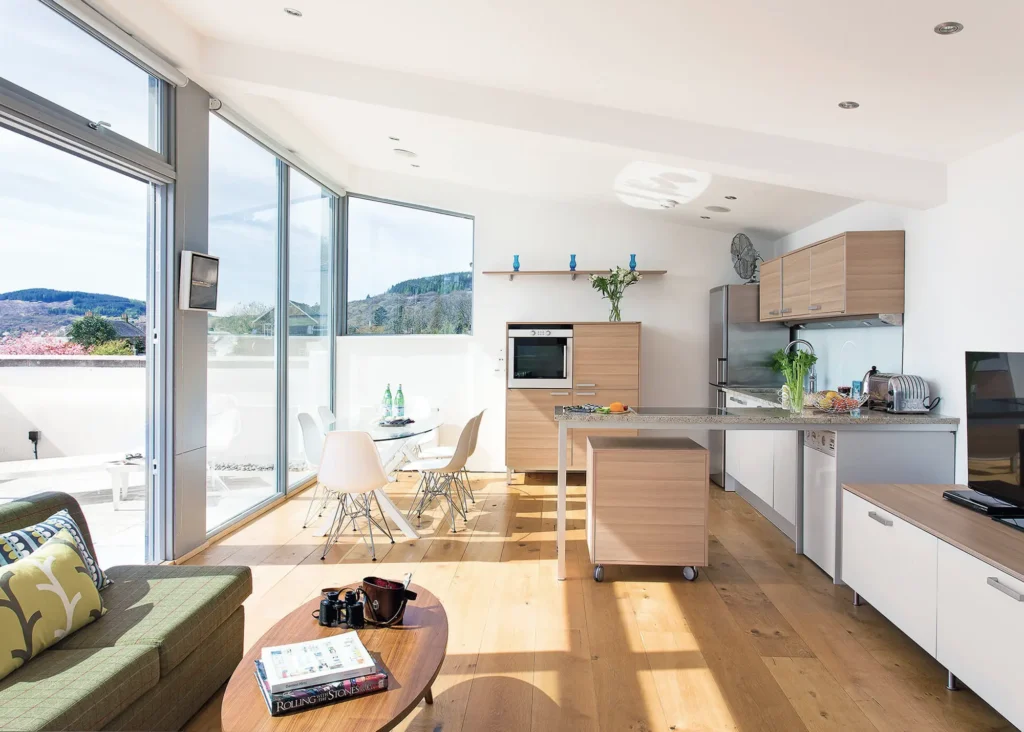
Photo: Douglas Gibb
The first floor open-plan space contains the living zone, kitchen and dining area. This is flooded with natural sunlight thanks to a swathe of glazing that spans the entire south-facing wall. Leading off from the social areas, a stylish sun terrace channels the Mediterranean, with idyllic views overlooking the water.
A dramatic location was paramount for John Ritchie when it came to searching for a self build site. When he found his dream spot – a piece of grazing land in Skye surrounded by impressive mountain and coastal vistas – he reached out to local company Dualchas Architects.
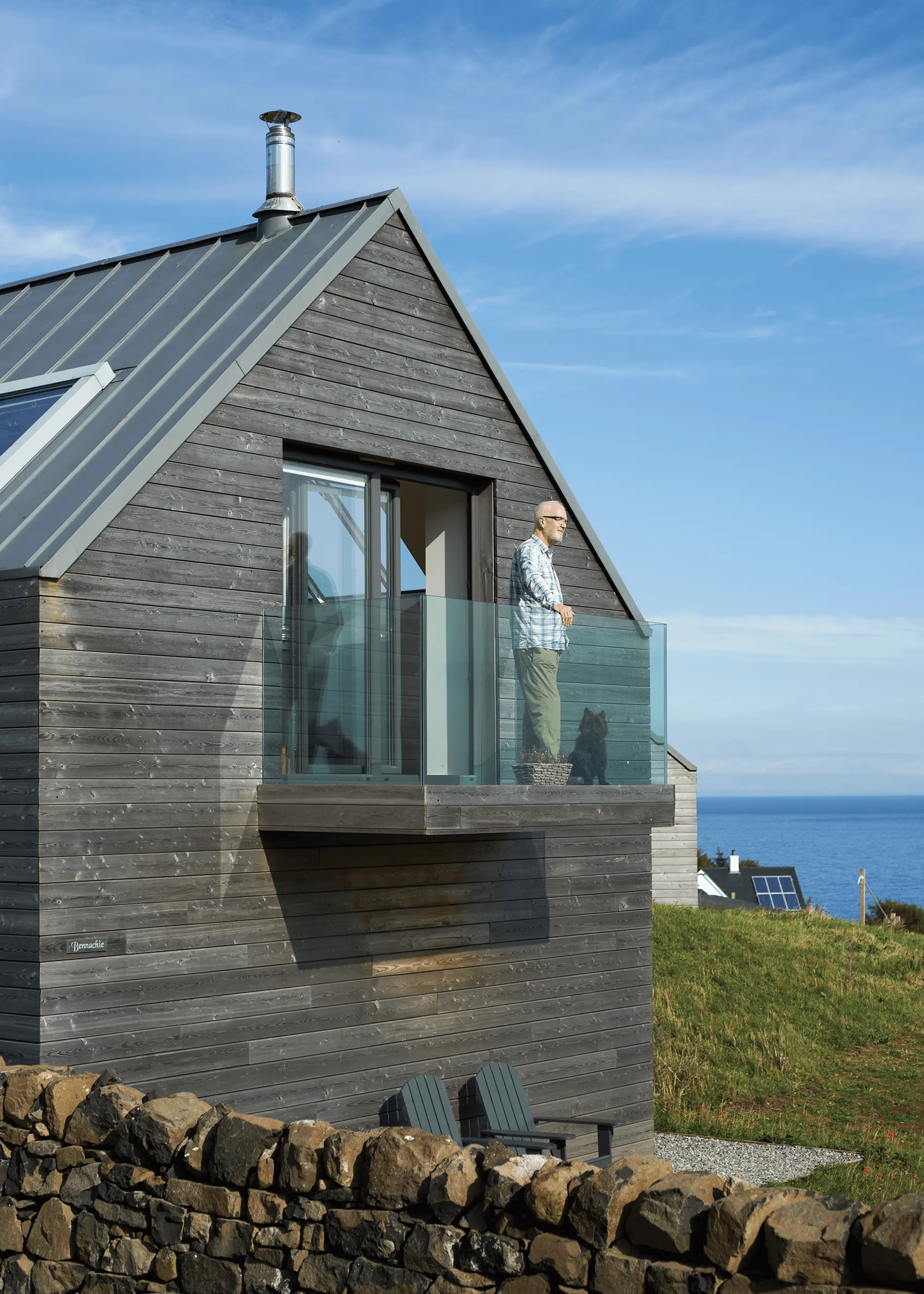
Photo: Alistair Nicholls
Ground stability problems were unearthed during construction and the house had to be tucked into the hillside, inadvertently creating an upside down scheme that draws on an innovative use of glass.

Photo: Alistair Nicholls
Contemporary details, such as a zinc roof, mixed with traditional elements, give a fresh interpretation to the area’s croft-style houses.
Perched on the edge of a sea loch, this eye-catching property utilises several key features to capture the best of the landscape, including a balcony that stretches the full length of the structure.
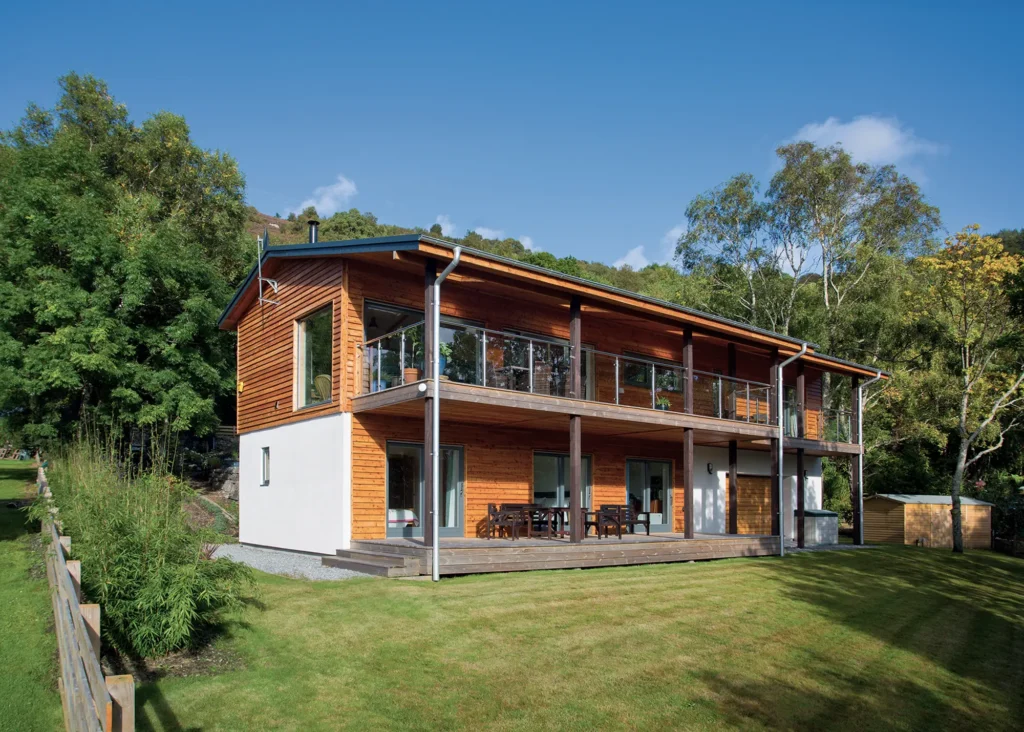
Photo: Alison White
Homeowners Iain and Lesley MacDonald decided an upside down interior scheme was the best option for their plot. This was in part due to the number of trees which impeded the ground floor outlook, which belonged to their neighbours and weren’t likely to be removed.
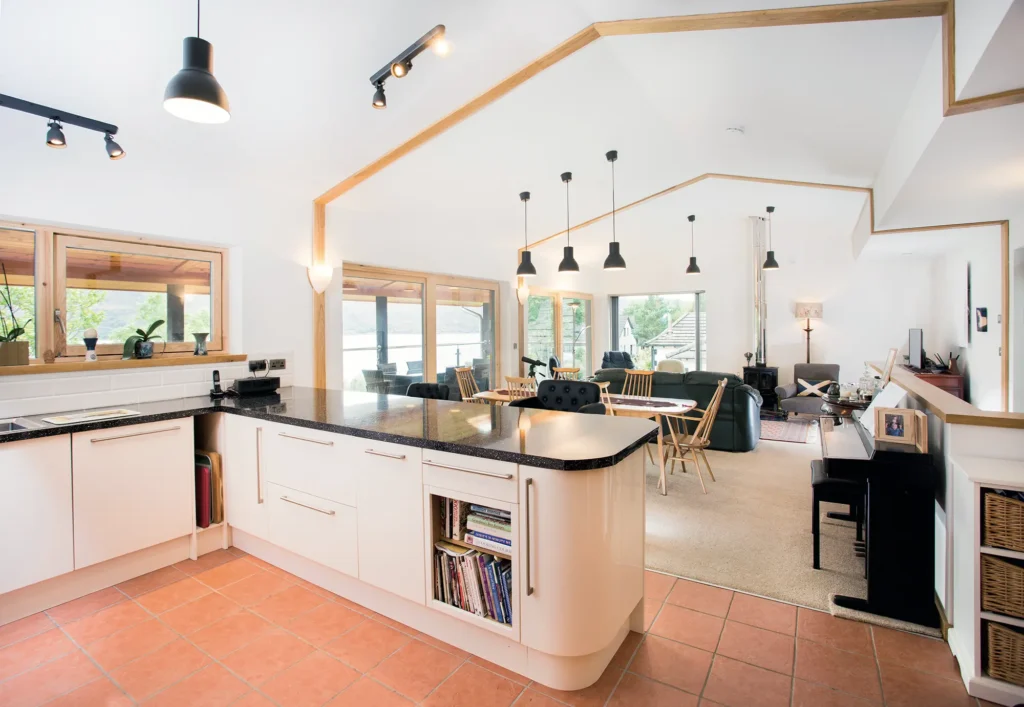
Photo: Alison White
This design choice allows the sociable zones to benefit from breathtaking views across the water, whilst the downstairs bedrooms open out onto sun terraces.
An unexpected knock-down and rebuild opportunity allowed Tracey and Stephen Stewart to self-build a unique and ultra modern home.
Surrounded by the Oxfordshire countryside, an upside down layout allows the outdoors to become a part of the interior. Floor-to-ceiling glazing in the first floor kitchen and living area frames stunning rural panoramas, from which hares, Muntjac deer and skylarks can be glimpsed.
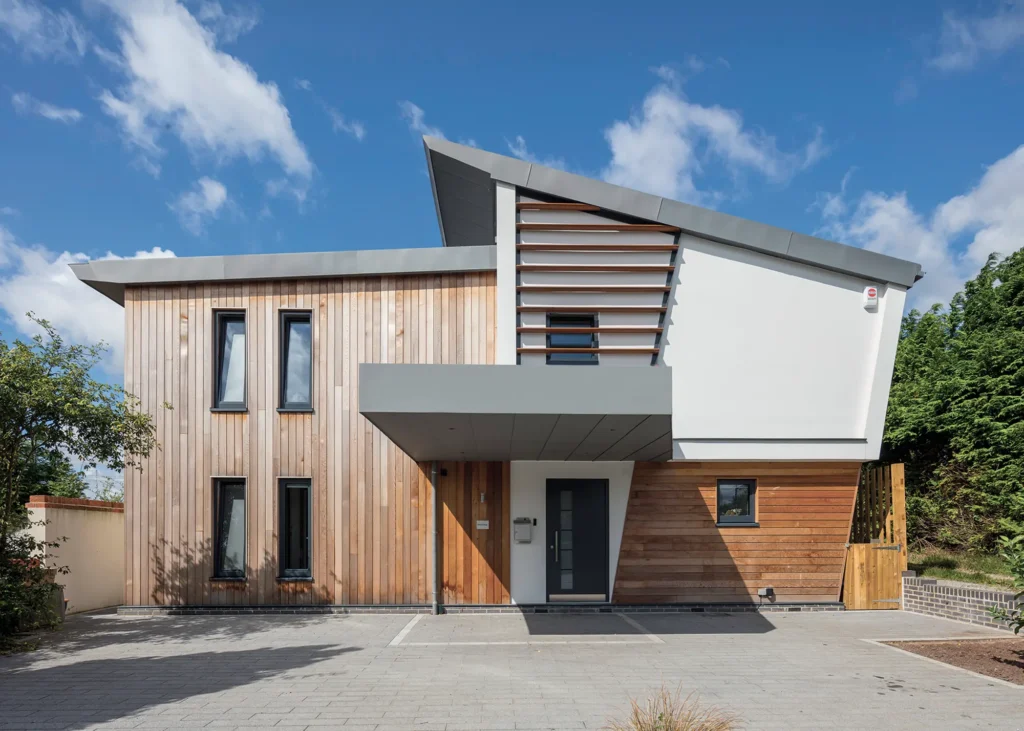
Photo: Matt Chisnall
Downstairs, the ground floor houses guest bedrooms and a utility, with sliding doors leading out to the garden and an alfresco dining patio.
Once a tired 1980s pebbledash home, Jonathan and Jane Eddy’s house renovation works have transformed this property into a sleek and stylish abode.

Photo: Alexandra Pratt
The influence behind the revamp, which was mostly achieved through permitted development, came from the surrounding Cornish coastline. Intent on framing their picture-perfect views, the couple decided an upside layout with plenty of glazing – including full height sliding doors – was the right choice for their house.
While architectural choices are often made with the surrounding terrain in mind, Neil and Mary Gourlay decided to go one step further by integrating materials from the local landscape into their home’s fabric.
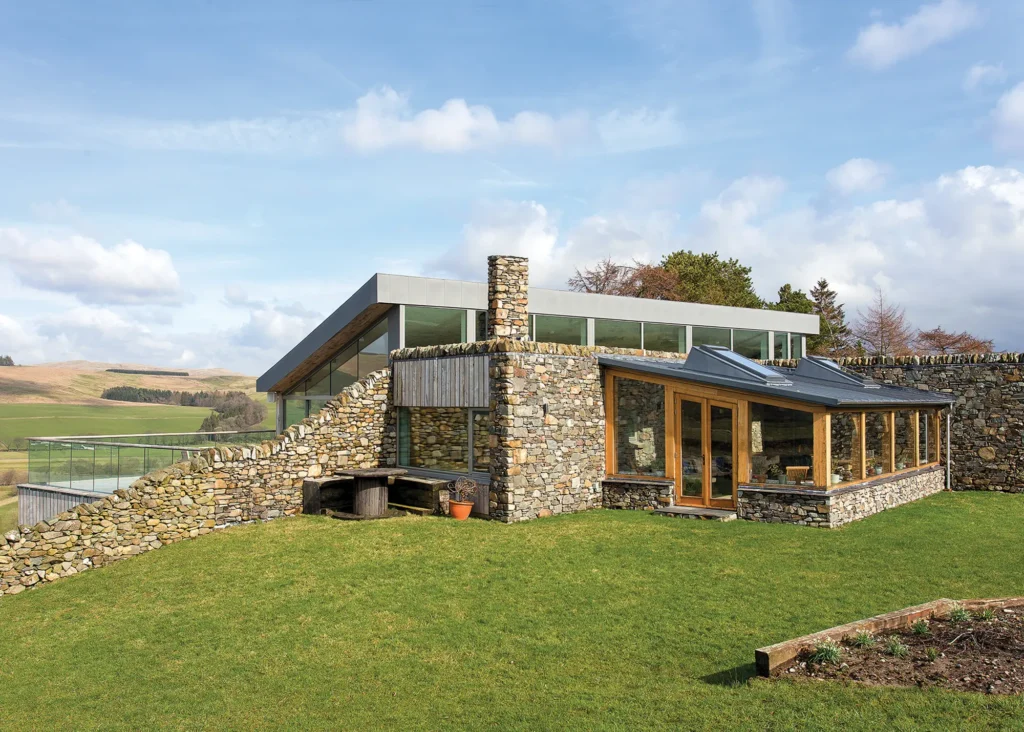
Photo: Douglas Gibb
Designed with an emphasis on sustainability, their softwood timber frame was sourced locally. In addition, 500 tonnes of stone were gathered from surrounding fields, and fleeces from neighbouring farms’ sheep were used for wall insulation.
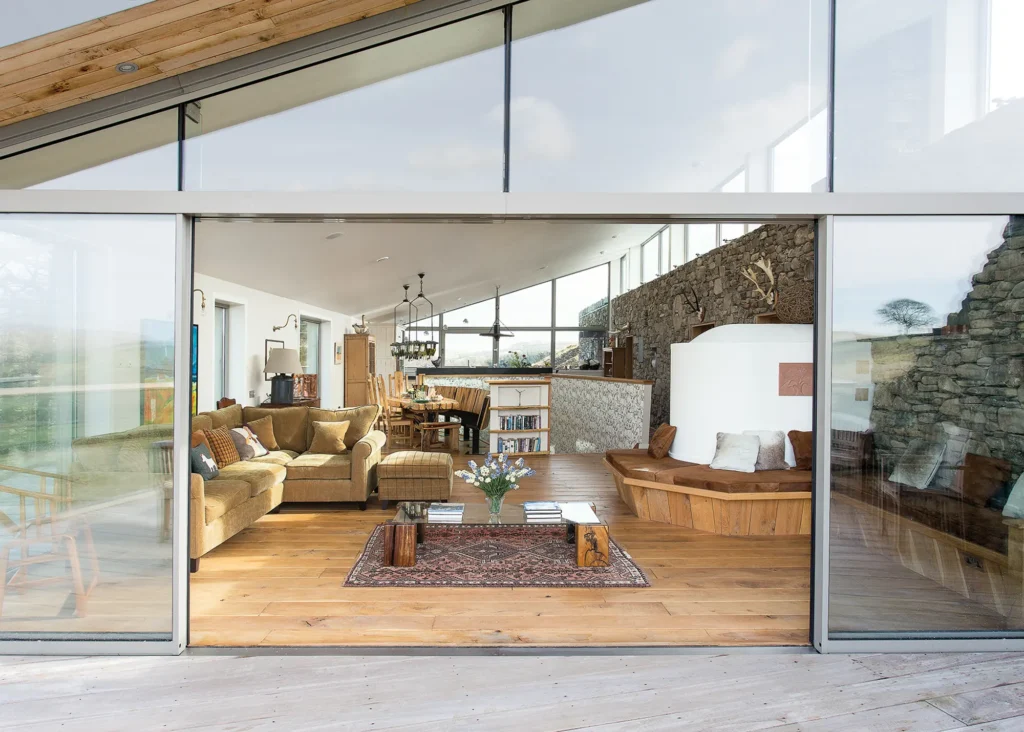
Photo: Douglas Gibb
Nature shaped the interior scheme, too. After examining the path of the sun across the plot, the couple settled on an upside down house in order to maximise the available light in their living space.
A yearning to be closer to nature led Simon and Alison Watkins to purchase a sloping plot in the Scottish Borders, complete with a design and build package by Gilbert Developments.
With the help of architect Gordon Melrose, they created a home in two halves, with a window-lined corridor linking the two levels.
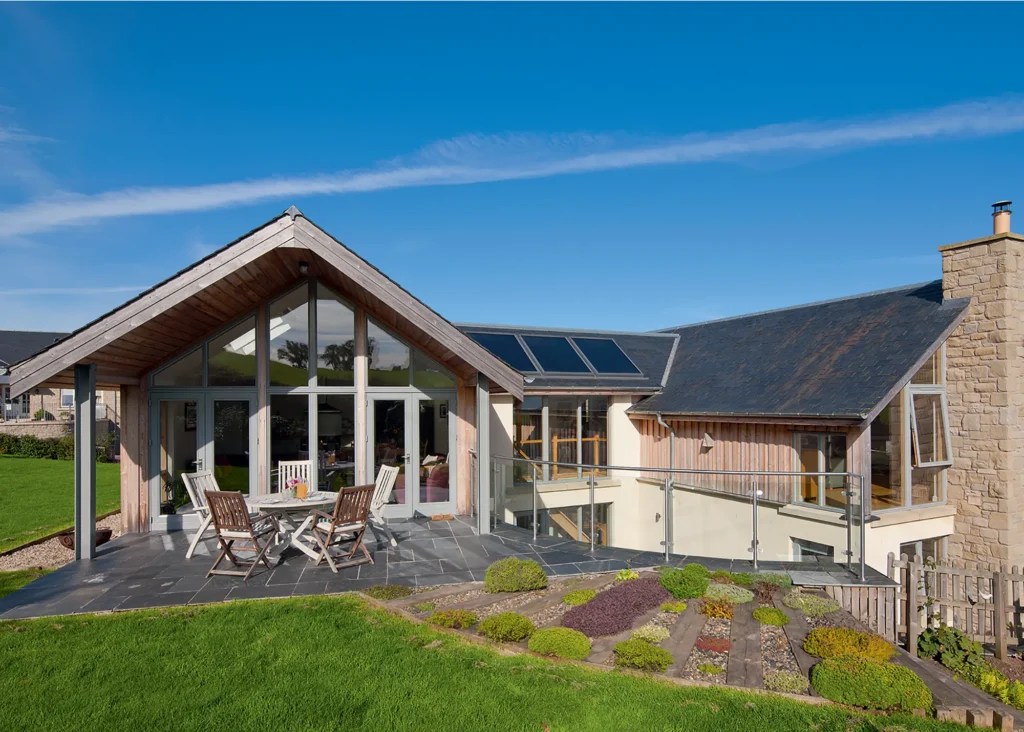
Photo: David Barbour
On the first floor, the living spaces and master bedroom enjoy uninterrupted views of the rolling valley. Meanwhile, the bedrooms downstairs form a guest annexe for visitors and the couple’s grown up children.
When the Hammills first purchased this space, it was a disused commercial garage that was dark and full of damp. Since buying the dilapidated building they have managed to convert it into an expansive three-storey property with an open-plan, upside down house layout and outside terrace.

Photo: Dave Burton
The space has been maximised through placing the kitchen-diner on the first floor, with open space, exposed beams and roof windows characterising the design.
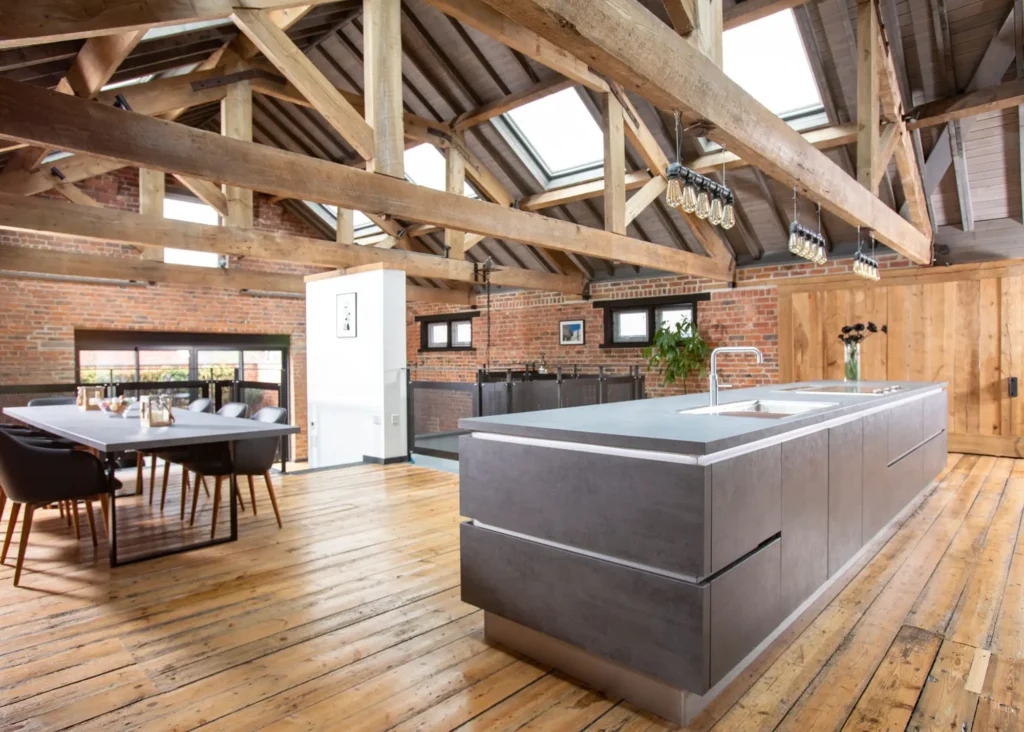
Photo: Dave Burton
With accommodation spread over three storeys, Michael and Erica Hammill have used extraordinary design and industrial materials to link the building’s history as a commercial mechanical garage to its new identity.
Steve and Janine Carney created this striking oak frame annexe following rejected plans to build a brand new home in their garden.
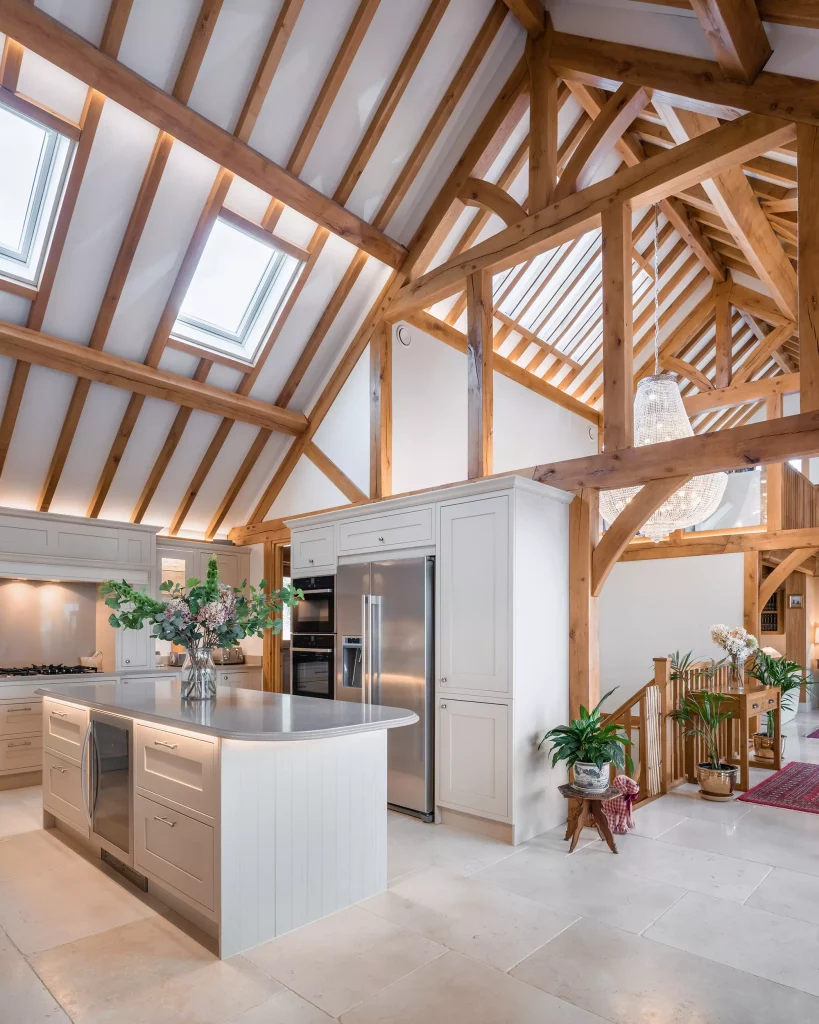
Photo: Nikhilesh Haval
The self build project features a unique upside down interior, with the kitchen/living areas positioned on the first floor, and bedroom, garage and office contained below.
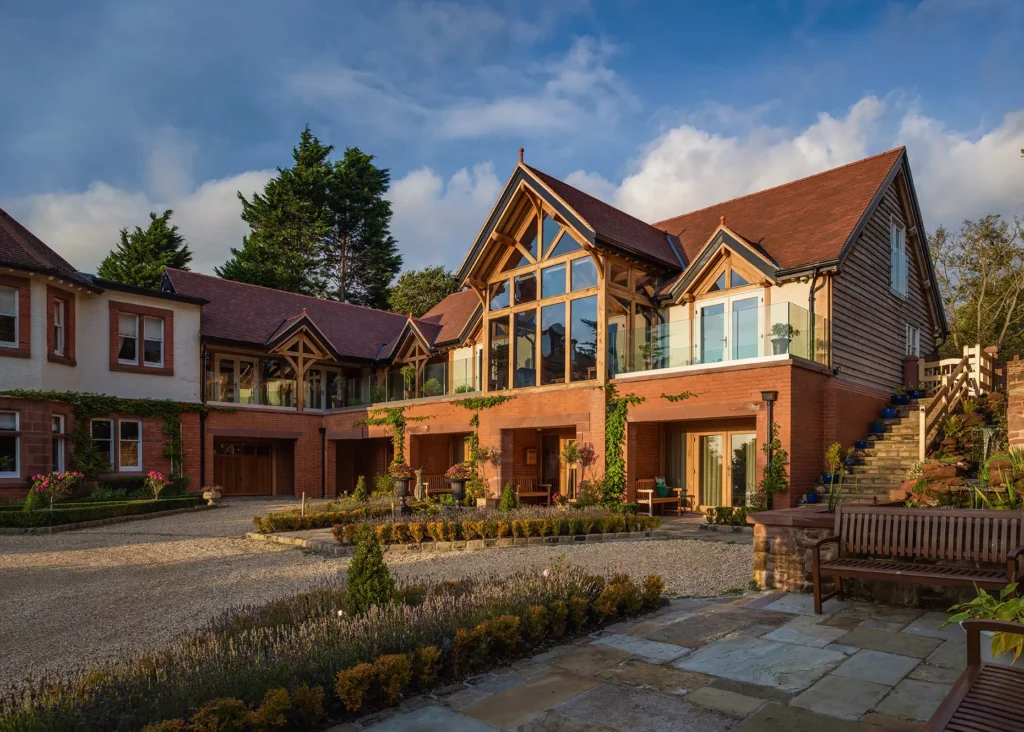
Photo: Nikhilesh Haval
The upside down house layout ensures that the oak frame structure is both seen and appreciated. With exposed oak trusses, high vaulted ceilings and roof windows throughout the first-floor, the open plan living areas make use of copious natural light and space.