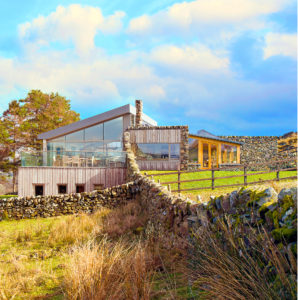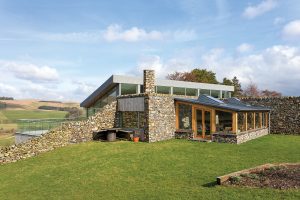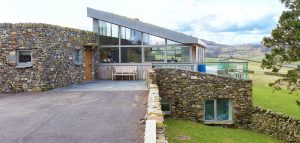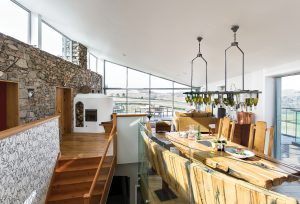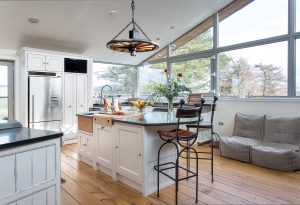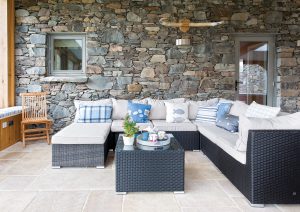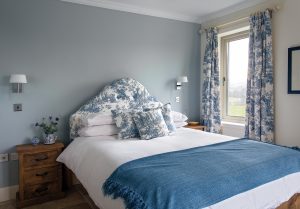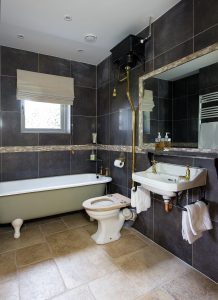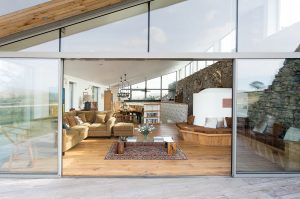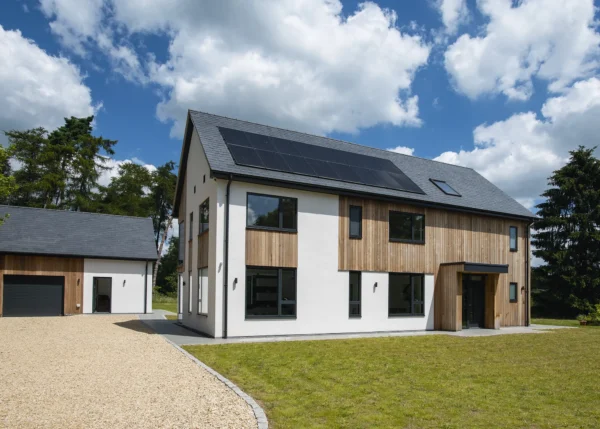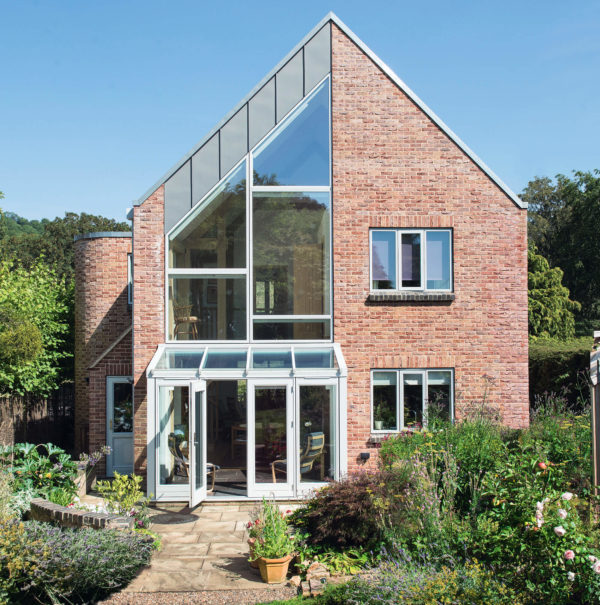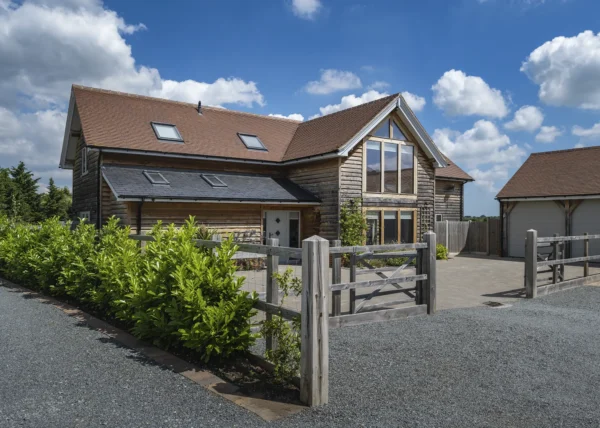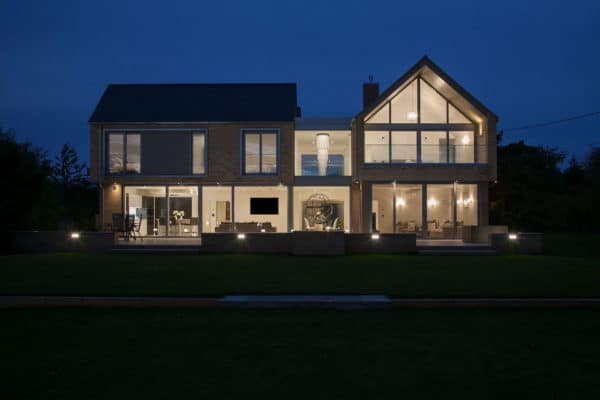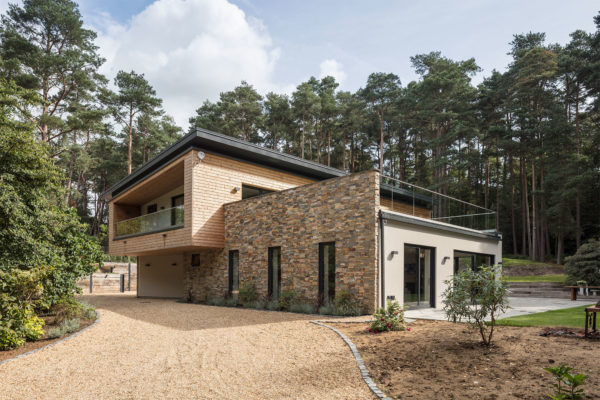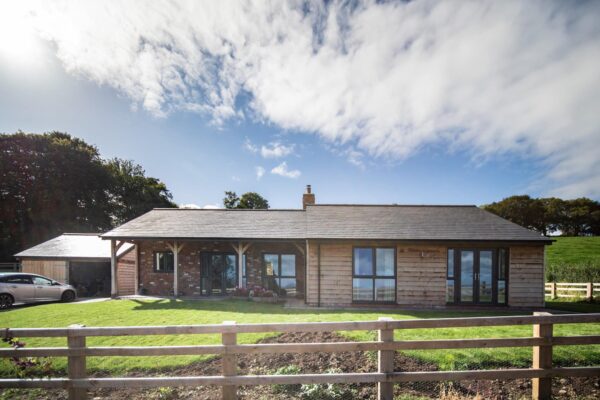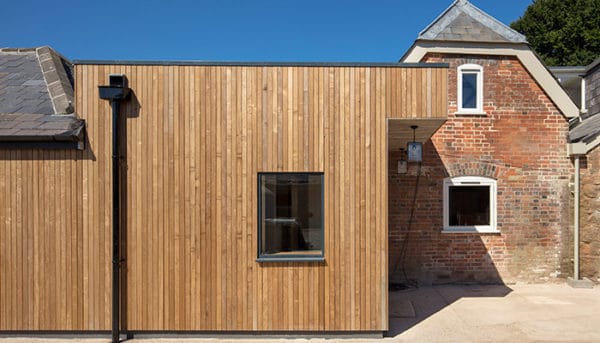Contemporary Home that Blends into the Landscape
Forward planning is essential when it comes to succeeding in the agricultural business, but farmer Neil Gourlay and his wife, Mary, have taken the concept to a whole new level with their ambitious self-build project.
When the couple purchased a neighbouring farm in 2002, they felt the time was right to map out their family’s future. “The house wasn’t included in the sale of that land,” says Neil. “I realised that if my son decided to join the business in the future, he wouldn’t have anywhere to live. So it seemed sensible to build a new property – and I really wanted it to be something out of the ordinary.”
- NameNeil & Mary Gourlay
- LocationDumfries and Galloway
- ProjectSelf-build
- StyleContemporary
- Construction methodStick-built timber frame
- Plot costalready owned
- House size340m²
- Build cost£720,000
- Build cost per m²£2,118
- Construction time72 weeks
The proposed house would be situated on a stunning part of this isolated plot, which is located close to the village of Moniaive and offers picturesque views across the countryside to where the three glens of Craigdarroch, Dalwhat and Castlefairn converge.
Natural selection
It was 2009 before design work got underway in earnest and the project took nearly five years to come to fruition. When you delve into the level of care that went into the scheme, you can begin to appreciate why so much time was spent on it. “I’m a great believer in sustainability and many of the materials used in the house were found on the farm,” says Neil. “While that made some of them cheaper, it wasn’t a case of me being a miserable Scotsman – the labour required to use them added to the costs and time involved.”
Natural, sustainable materials are a core part of this house – from the locally sourced softwood timber frame, built stick-by-stick on site, to the 500 tonnes of stone gathered from the surrounding fields. Around 2,000 fleeces were taken from neighbouring farms’ Blackface sheep for the wall insulation, while the oak cladding came from wind-felled trees on the Gourlays’ land.
Developed in conjunction with architect Mark Waghorn, the house is designed to make the most of the site. Neil spent a lot of time at the plot getting a feel for where the sun would be at different times of the day – and the result is a two-storey, five-bedroom home with an upside-down layout. “It made sense to maximise light in the living space, so you go downstairs to go to bed,” he says. “However, we chose to put the main open plan zone on the northern elevation – so the sun comes in from behind. We still get the extra heat from solar gain, but our views aren’t disturbed by glare.”
Power play
The house’s sustainable, energy-efficient fabric is complemented by a number of modern technologies. In fact, the house runs almost completely off-grid – with electricity supplied by a 100kW wind turbine. Warmth is principally generated by a combination of solar gain and a ground source heat pump hooked up to underfloor heating, which helps deliver low energy bills.
An Austrian kachelofen (which is basically a clay-built, heat storing biomass stove) creates a balmy ambience, while solar thermal panels provide an additional boost of hot water. This is all complemented by a mechanical ventilation and heat recovery system, which recycles warmth from wet rooms (such as the bathroom) and redirects it back into the house as part of a fresh supply of air.
Getting on track
The Gourlays set their architect an initial budget of around £400,000 for the project – but they quickly revised their figures. “Once planning permission was granted, I put the job out to tender,” says Neil. “The quotes I received were around £700,000, so we had a decision to make as to whether we still wanted to go ahead.”
The couple intended to finance the works through a combination of selling some shares, money from the family and a loan through Clydesdale Bank. “We went back to the bank to secure more funds and just accepted that it would take longer to pay off,” says Neil.
Scheduling the project proved difficult – and the job ended up overrunning by about four months. “We had horrific snow that year and we were building in an exposed location on top of a hill,” says Neil. “There were days the contractor couldn’t even get onto the site, so I can’t blame them for the delay.” The couple appointed 3b Construction, based in Port William, to tackle the entire project. “It probably cost us about 10% more to go with a single contractor, but I think it was worth it to have just one company on site. It avoids any confusion about who’s at fault if something goes wrong.”
The right fit
Neil has left no stone unturned when it comes to getting the details right. “All the baths, WCs, basins and taps came from Tynemouth Architectural Services, a salvage yard in Newcastle,” he says. “I gave them five months to find the right sanitaryware for me and amazingly they managed to track down pretty much everything.”
One of the highlights of the main living space is the kachelofen – a feature Neil first encountered while staying with friends in Austria. “It acts like a giant storage heater,” he says. “I suggested it to the contractors and even bought them a book about the subject, but I could see that we needed to find a specialist.
We ended up bringing a master kachelofen builder and his girlfriend over for a couple of weeks to make it. It only takes about four or five logs per day, so it’s really efficient and a central feature of the house. If anything, my only complaint now is that it’s too hot!”
A house for the future
Until they retire, the couple have decided to rent out the house – named Three Glens, after the view. “It could be as much as 10 years before we move in, but it’s definitely something to look forward to,” says Neil.
His eye for detail has seen the house attain a five-star rating from Visit Scotland and a Gold Award from The Green Tourism Business Scheme. “I was really pleased with the award; though I wouldn’t do it again,” he says. “I had an ambition and I’ve fulfilled it – but I couldn’t tackle another project with the same level of care and detail. We built a home rather than something to make money, and the bottom line is that we’ve created a nice, warm house that Mary and I will enjoy at some point in the future.”
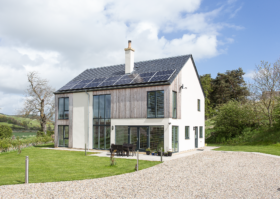
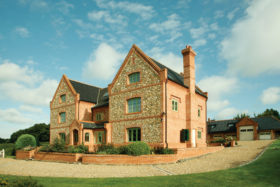






























































































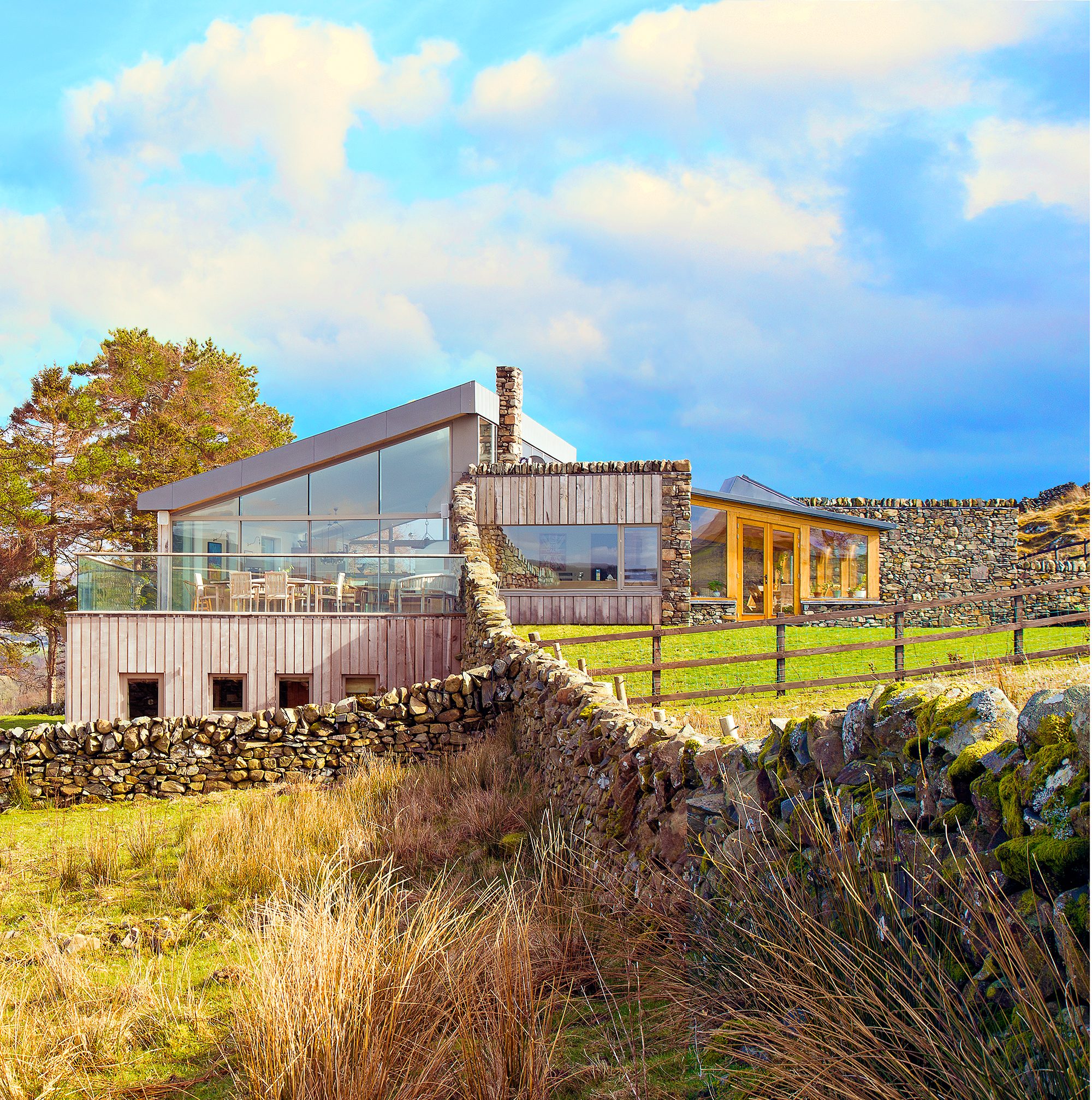
 Login/register to save Article for later
Login/register to save Article for later

