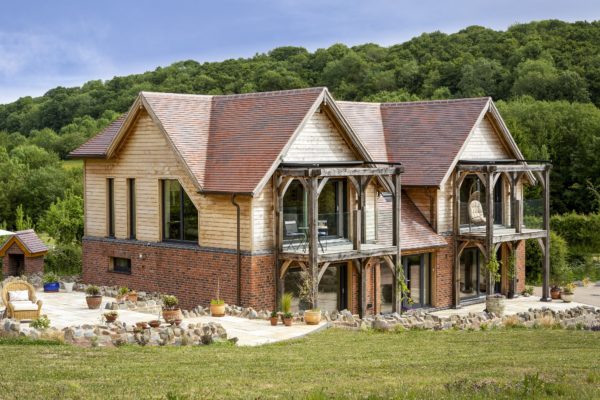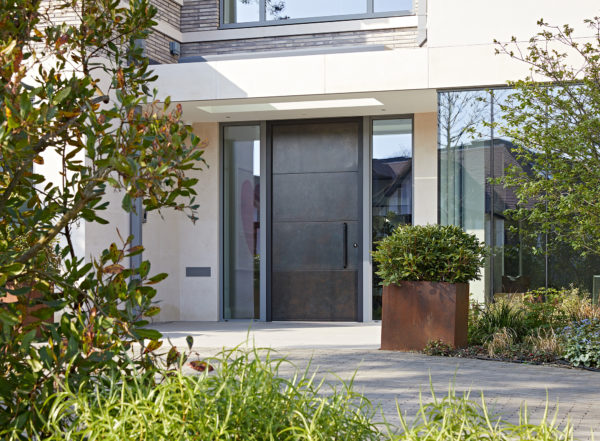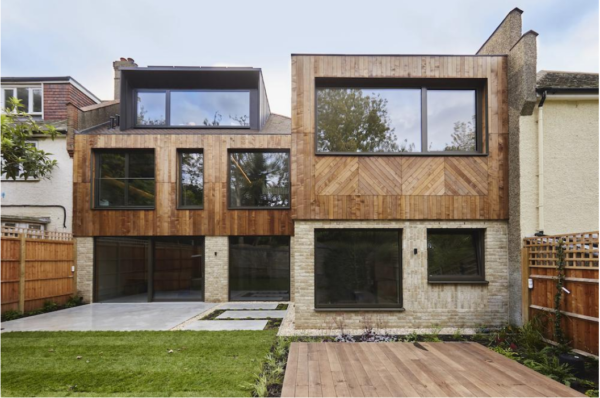Striking Traditional Brick Manor House
When David Dunnett and partner Geoff Wainwright decided to build their dream home amid the lush Norfolk countryside, they were determined to take a hands-on approach. Not only did they become project managers, but they also completed a significant portion of the work themselves – which explains why five years elapsed before they finally moved into their finished house in spring 2014.
David, meanwhile, was aided by a background in construction. While in business with his late brother (who sadly passed away in 1998), his company won several national housebuilding awards.
“We were working seven days a week on tasks like clearing the site, stacking bricks and blocks, oiling timber and priming doors – we did as much as we could ourselves,” says David. “Fortunately, Geoff (who is from a farming background) quickly grasped what was needed and became a highly-skilled site manager and involved operative at many different trades. We purchased various items of plant for the job, including concrete mixers, a dumper, a compactor plate and table saws – he’s become a skilled machinist as well.”
Keeping it local
David and Geoff bought the rural Norfolk plot when the previous owner passed away. At the time, they were living down the road and already owned adjoining land. Although they knew there was little chance of gaining consent to build a new house in the area, there was certainly scope for a replacement dwelling. The previous resident had lived in a cottage that was becoming increasingly dilapidated, so the couple decided to demolish the property and rebuild.
- NameDavid Dunnett & Geoff Wainwright
- LocationNorfolk
- ProjectSelf-build
- StyleTraditional
- Construction methodMasonry
- Plot cost£250,000
- House size550m²
- Build cost£1,000,000
- Build cost per m²£1,818
- Total cost£1,250,000
- Construction time35 months
- Current value£1,750,000
Bridge House was David and Geoff’s first self-build project. They were determined that the design and character would reflect a traditional style and were keen to utilise regional materials. “We travelled around, taking lots of photos of what we liked before completing initial drawings for our architect,” says Geoff. “We then worked with him for around a year on the final plans. We wanted our new home to be an eco house within a traditional wrapper.”
Planning permission was granted within three months of the application going in, without any hitches. David believes their success was largely down to consulting with the planning officer before submitting the proposal.
“At that time, the local authority had no policy on the maximum size of replacement homes,” he says. “Our contact said they were going to introduce a scheme addressing this, so advised us to put forward our application quickly. We did and it was accepted without delay.”
A good combination
David and Geoff wanted their new traditional-style, three-storey abode to be formed of high quality materials, with superior design features and excellent craftsmanship. They also chose to employ local contractors throughout the project.
For the foundations, they incorporated 70% ground-granulated blast furnace slag with 30% portland cement to form the basis of their concrete. Brick, flint and slate were selected for the claddings. The couple also utilised glazed tiling because of its traditional links to the area. Over 90% of the flint was excavated on site, with the rest sourced from a local quarry and reclaimed granite setts.
A sprinkling of brick headers amongst the flint is not only a traditional feature, but is also ideal for breaking up the uniformity of the stone, helping to lift the architecture. The couple faced another challenge when it came to choosing which bricks to use. Norfolk Reds are traditional to East Anglia but, sadly, there are no local brickworks remaining, so finding an alternative was key.
After scouring the region, David and Geoff spotted a property with a similar finish to what they wanted. “We contacted the company rep and he told us about another brick used in large quantities on a job in Norwich. We looked it up and loved it, so chose that for our house,” says Geoff. The Stratford Mellow solution they specified is handmade by Northcot Brick.
Attention to detail
Meticulous care was taken with the detailing on Bridge House. Many bricks were cut on site and laid in a traditional Flemish bond using lime and white cement mortar. Northcot created bespoke moulds for a wide variety of special designs (including plinths, bullnoses, cants and parapets) to add to the ornamental effect. Decorative treatment at the eaves included several courses of corbelling with intricate detail work, while the couple designed bespoke brick arches over the entrance porch and side windows.
Initially, the architect didn’t want the back and front porches to contain glass, suggesting blank openings instead. David and Geoff decided against this advice because they didn’t want the entrances to be exposed to the elements; they compromised by agreeing to single-pane windows without bars.
However, the couple were never enamoured of the look. As it turns out, the concept required a rethink when birds started to fly directly into the glazing – so the couple fitted astragal bars to deter them, which had the added benefit of improving the appearance.
Eco concerns
Sustainability was at the heart of this A-rated eco property’s design, which features green solutions including triple-glazing and 600mm underfloor insulation, plus heavily insulated cavity walls with an overall depth of more than 500mm and 265mm thick inner-leaf solar blocks. This combination means household temperature remains consistent throughout the year.
Underfloor heating has been installed in the three-storey dwelling. This is powered by a Marshall range cooker (fuelled by timber harvested on the 10-acre site), a separate woodburning stove with back boiler and (as back-up) a Lailey and Coates air source heat pump. Meanwhile, an Itho mechanical ventilation and heat recovery (MVHR) system comprising four units – two for the ground floor and two for the storeys above – has also been fitted.
Dream result
Seeing their design come to life as the dwelling took shape has been the most rewarding aspect of the build for this can-do couple. “Overall, it was a complicated and unusual project, something most of the tradespeople hadn’t tackled before. But they were all very capable and seemed to enjoy the challenge,” says David.
They couldn’t wait for the scaffolding to be removed, which enabled them to see their creation for the first time – and they are absolutely thrilled with their new five-bedroom home. “It gives us pleasure to look at and live in every day,” says David. “Visitors often ask how old the house is because they believe it’s a restored period property, which is exactly the result we set out to achieve.”
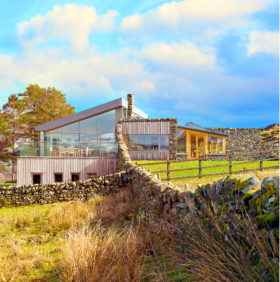
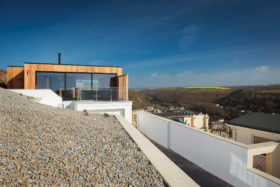






























































































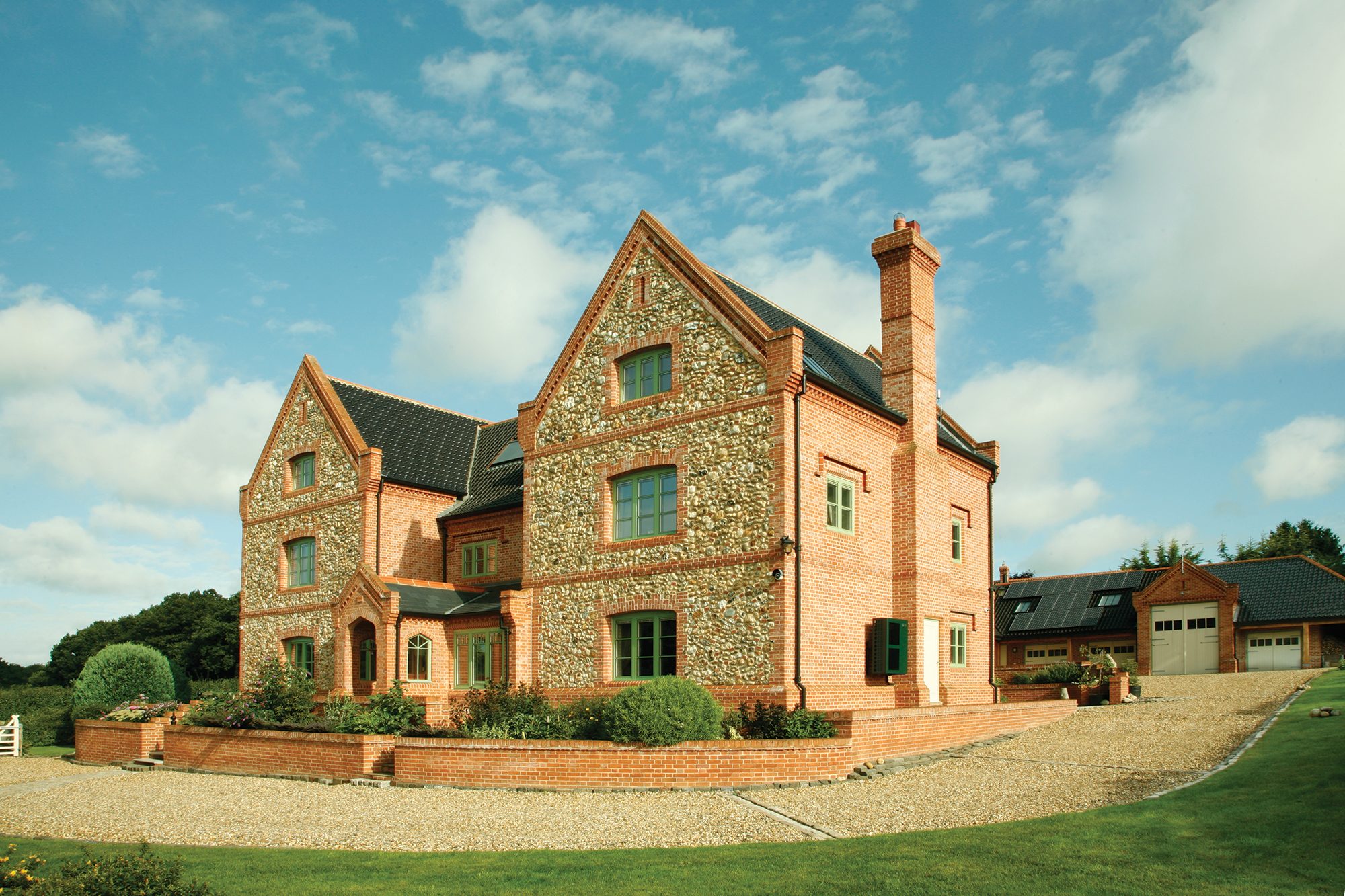
 Login/register to save Article for later
Login/register to save Article for later




