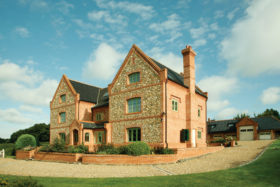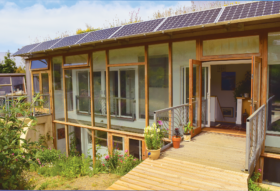

Brothers Chris and Mark Barber were keen to apply their ethos of simplicity, attention to detail and quality of design when creating their stunning coastal home in Cornwall. “We’ve owned and built several cottages,” says Chris. “But when it came to this project we felt that it was time to try something completely different.”
The site came with outline planning permission, which showed a simple cube form, and that proved inspirational for the brothers. “We liked the idea of designing this place as a box,” says Mark. They both also admire elements of Californian architecture and are big fans of cedar cladding. “It gives a timeless finish,” says Chris.
The design details for the rest of their property were entirely their own and were drawn up by a technician for submission to the local planning department. “With two combined lifetimes’ experience working for the family building firm, we have strong opinions and we know what we want,” says Mark.
Securing detailed planning permission for their three bedroom, two bathroom scheme was straightforward. The brothers were pleased and a little surprised at the level of receptiveness they encountered at the local planning office, compared to their experience in their home area of New Forest National Park.
Creating the house, however, was not so easy. The plot had significant challenges; it is sited on a slope and most of the half acre grounds were unusable. “A lot of people may have been put off buying the land because of that,” says Mark.
The work began with four months of digging to create a level footprint for the house. The brothers estimate they removed approximately 2,000 tonnes of soil to make way for the home, which required a 50m-long retaining wall. Chris is a mason by trade and this seemed the obvious structural system for the lower storey. “It’s built into the side of the cliff,” he says. “Rock comes up to the first floor on one side, so a masonry build was the best fit.”
The upper level of the property is built using a ‘stick’ frame cut on site. “One of the reasons we decided on this type of timber build was due to the limited access,” says Chris. “On day one, just getting a swing shovel onto site was an issue.” There was no possibility of access for the large articulated lorry and crane needed for delivery of a manufactured frame; even the steels only made it thanks to the driver’s experience.
“We knew that if we didn’t get it right, the elements would find us out,” says Chris. With the construction work going through two winters – which are famously windy in Cornwall and dole out large quantities of horizontal rain – the brothers had to deal with a major setback when an unexpected storm blew in just as the ground floor walls went up.
“It took half the house down,” says Chris, who says this cost them a three-and-half week delay. “The disappointment was incredible,” adds Mark. “If the downpour had occurred on the following day, everything would have all been tied down and secure.”
The long 16 month build was also partly because Mark and Chris were not just project managers, but also worked on site Mondays through Thursdays in the week, before returning to Hampshire. They did use a limited number of sub-contractors; all people they knew and trusted from other projects they’d completed for clients in the area. However, they mostly work alone.
“We love our jobs and we enjoy doing it right,” says Chris. “If it’s not correct, it doesn’t stay.” Getting things right also means keeping things simple; another part of the Barber mantra. This has been their guiding principle in both the design and build stages of the project. For example, the flat roof, made from Cefil (a kind of welded plastic), is set below a parapet so it cannot be seen. “It’s very important that it looks dead square,” says Mark. “We have black aluminium capping at the top of the wall, to match the windows, and it looks great.”
Once the shell was up and watertight, Mark and Chris could turn their attention to the heating and insulation. Getting the choice of thermal protection product right and correctly installing it are elements they’re genuinely passionate about. “Insulation is the most important thing,” says Mark.
The brothers added 250mm of Celotex in the floor and 270mm in the roof alone, and made sure everything was tightly sealed. The house achieved a permeability score of 2.72 air changes per hour – easily beating the Building Regulations limit of 10. Any better and they’d have had to install a mechanical ventilation system to provide fresh air.
Although they have installed solar panels for hot water, which they say work well, the brothers are not convinced by all forms of renewable technology. “There are so many issues with ground source heat pumps,” says Mark, who was tasked with considering their options for heating. His concerns include the carbon footprint of the manufacturing process, the need for a back-up system and the cost.
They were quoted £27,000 for a pump with an underfloor heating system, while the thermostatically-controlled electric radiators they installed cost just £2,000. “With the high levels of insulation and the solar gain we receive, the house is comfortable and the heating never really comes on,” adds Chris.
Getting the design right also applied to the interior finishes and this fell mainly within Mark’s remit. “Little things make a big difference,” he says. The slate interior walls, which are finished in such a way that they cap the window reveals, are just one example.
He also included a glass wall to enhance the feeling of space in the living room. In the bathroom he installed an extra-large shower, floor-to-ceiling doors and a basin unit made from oak. Mark finished the hardwood floors himself, distressing and staining them black while making sure the grain and indents were visible. He then coated them in water-based lacquer to retain their colour.
Their passion, skill and enthusiasm shines from every surface of this beautiful ‘box’ and both families are looking forward to spending time here. For Chris, the best moment was when his wife, Alison, first saw the finished property and declared that it took her breath away. “We love what we do,” says Chris. “And you don’t build this type of property if you don’t love it!” adds Mark.

