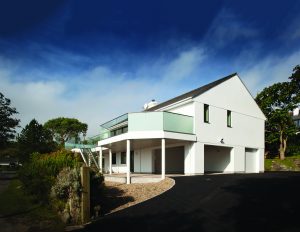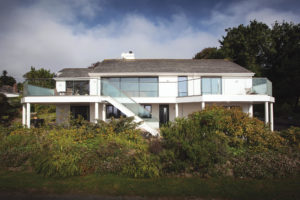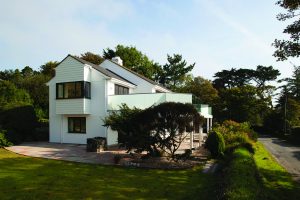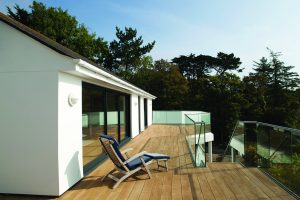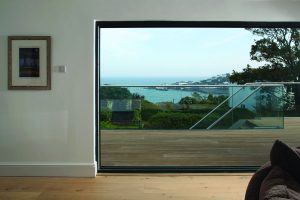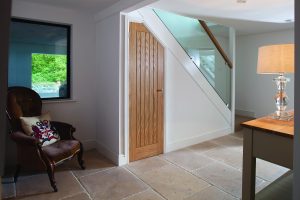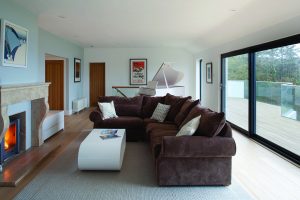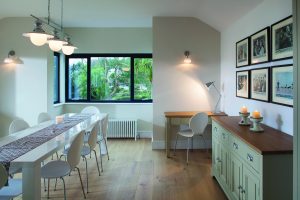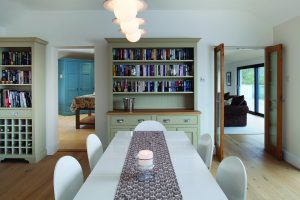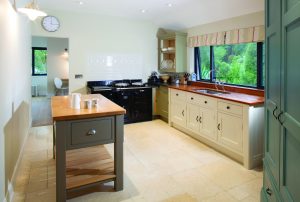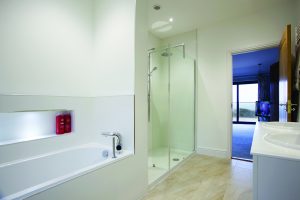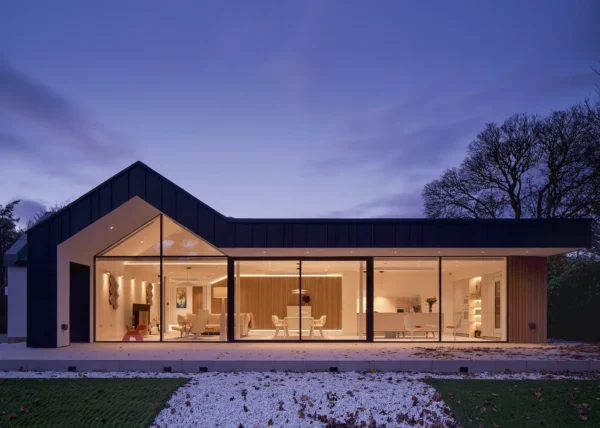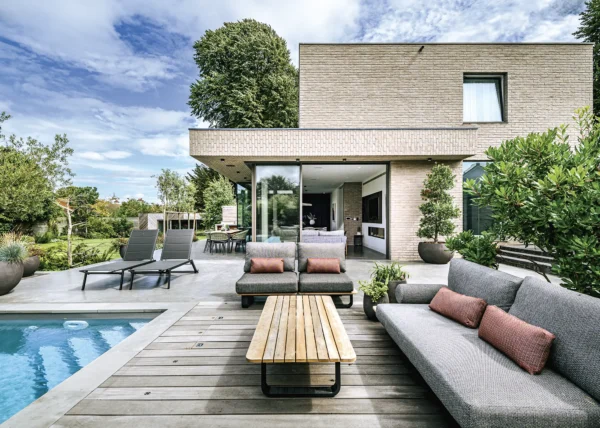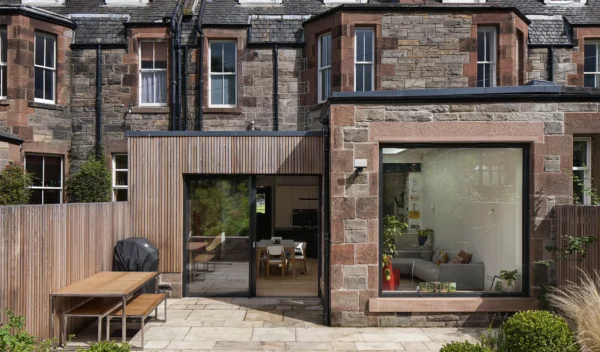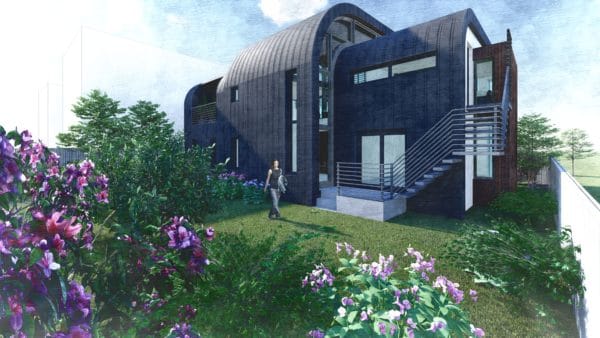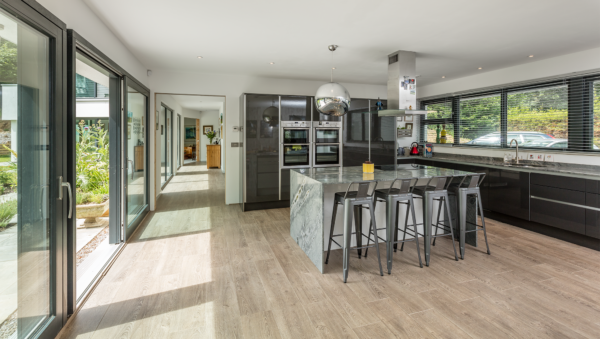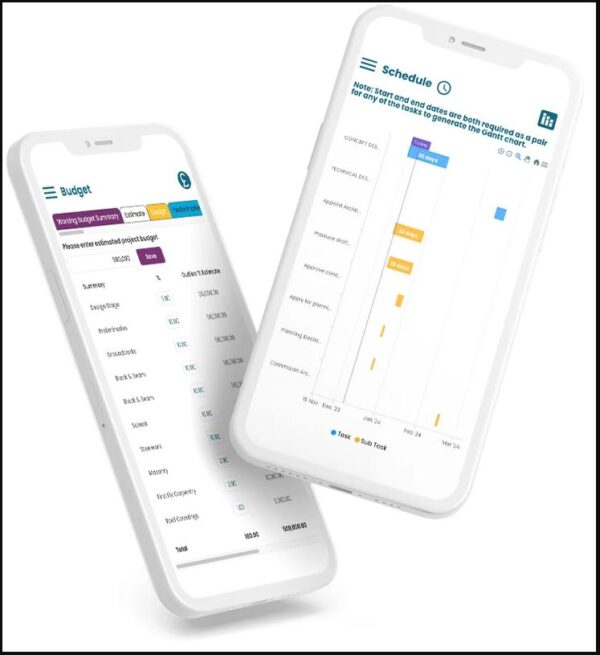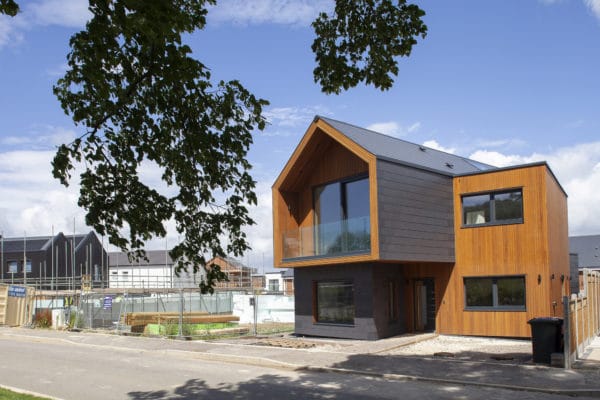From Tired 80s Home to Perfect Coastal Retreat
When the Hampshire-based Eddys were looking to buy a holiday home to regularly enjoy with their three young children, they felt it made sense for them to venture to the West Country, where Jonathan’s family are settled. “We’d been on vacation on the Lizard Peninsula in Cornwall several times before and loved it, plus we were keen to purchase in a particular village,” says Jonathan. “But unfortunately, this area has a limited supply of houses.”
They adored the region’s traditional stone cottages, clustered around tiny harbours. However, many of the larger properties on the edges of the villages were constructed in the mid-20th century before planning restrictions had tightened. The Eddys found that few of these buildings appealed to the modern lifestyle they (along with many other young families) enjoy. In fact, the house that Jonathan and Jane ended up buying had such little kerb appeal that they initially declined to visit it.
“When we first came across this 1980s dwelling we wrote it off because it was so ugly! It was covered in yellow pebbledash, which just looked awful,” says Jonathan. “However, what it did have was a good location, excellent views and just the right amount of space. Once we stepped inside the property we instantly recognised its potential – all it needed was a facelift.”
Coastal influence
Inside, the house was in a decent condition, but the exterior was another matter. As well as the dated facade, there were thick brick pillars held up by a narrow balcony. The inspiration behind the dramatic revamp, which was mostly permitted development, came directly from the surrounding coastal scenery. Jonathan and Jane knew they wanted to make the most of the stunning vistas, so felt an upside-down layout with lots of glass would suit perfectly.
- NamesJonathan & Jane Eddy
- LocationCornwall
- ProjectRenovation
- StyleContemporary
- House cost£695,000
- House size255m²
- Project cost£354,933
- Total cost£1,049,933
- Project cost per m²£1,392
- Construction timeOne year
- Current value£1,000,000
They engaged local architect Simon Longworth-Riggs of D3 Architects to transform their dream into a reality. Together, they set about redesigning the house, both inside and out, and put the contract to tender. Local firm Bayly Builders took on the job and work began at the end of summer 2014.
Modern facelift
The main outside alterations focused on the balcony, where an additional 26m2 of space has been added. This element required planning permission, which was approved in just four weeks. Neat poles and an outside staircase have replaced the brick columns, while concrete paving slabs in the garden below have disappeared in favour of Indian sandstone paving. The balcony’s glass balustrade with steel handrails allows a clear view of the sea from the first floor.
Arguably the most striking element of the redesigned home, the expansive glazing boasts the modern allure that the family were after. “We wanted as much glass as possible along the front,” says Jonathan. Here, the Eddys have opted for floor-to-ceiling sliding doors with slim profile aluminium frames.
The facade has been updated to complement the new large windows. They decided against timber cladding on the cantilevered first-floor extension due to the exposed coastal setting, opting instead for white Marley Eternit Cedral fibre-cement. Elsewhere, the pebbledash has been stripped away and replaced with fresh painted render. New rainwater goods and soffits complete the look.
Interior makeover
The three bathrooms had seemed fine when Jonathan and Jane bought the dwelling, but once they moved in to the house it became clear that they were not in good working condition. Refurbishing two out of the three was the very first change the couple made to the property.
They completed the new spaces with contemporary fittings and electric underfloor heating. The other bathroom was large enough for the Eddys to transform into a play area, while another bedroom became an extra bathroom.
The couple had originally intended the home’s layout remodel to be a little less dramatic – having initially planned to make only a small alteration to the upstairs landing, for instance. However, whilst rewiring, they found the space impractical and decided to rip out the entire staircase and turn it around.
This has created a better sense of flow and the family are thrilled with the result, as Jonathan comments: “It has massively improved the size of the sitting room, which means that we now have enough room for a grand piano!”
With no mains gas in many remote Cornish villages, their choices regarding central heating were limited. They decided to keep the existing oil-fired system, but have installed new radiators throughout.
Going off-plan
As a busy company director, Jonathan had not intended to get hands-on with the work. However, as is often the case with a self build project, he and Jane couldn’t resist the temptation of getting absorbed in the process.
“I shouldn’t really have had so much involvement. But we did a lot of the sourcing ourselves; we found suppliers we liked for elements such as the floors, doors, utility units, windows and radiators. It was just as easy for me to order it as it was for us get the builder to do so,” he says.
When it came to the timeline, the project didn’t exactly run according to schedule, with the house completed nine months later than planned. This was mainly due to delays with third party suppliers. “I’m philosophical and don’t tend to get too emotional, so the timings didn’t bother me too much. My main frustration in the process was not getting enough clarity on costs,” says Jonathan.
Luxury retreat
Now fully completed, this contemporary dwelling looks and feels like a new build, with all traces of the tired 1980s house thoroughly banished. The family is already making full use of their new holiday home, spending as much time there as they can. “I look forward to the escapism that it provides,” says Jonathan. “The residence is a complete contrast to our period property in Hampshire and we love the laid back lifestyle of Cornwall.”
For many, the idea of completing such major renovations on a part-time abode may seem a drastic undertaking, but the Eddys couldn’t be happier with their decision. “If we had waited for the perfect house in our ideal location to come onto the market, we may never have found it – especially in this particular village,” says Jonathan. “Perhaps it hasn’t been cost-effective, but we have created a second place for our family that we love, so, for us, price just wasn’t an important factor. We didn’t complete this project to make money, we did it to get the holiday home that we wanted.”
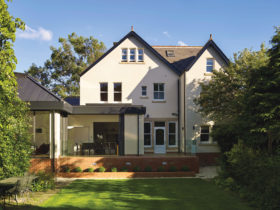
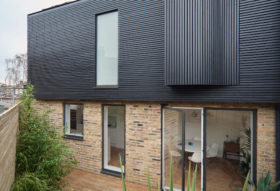






























































































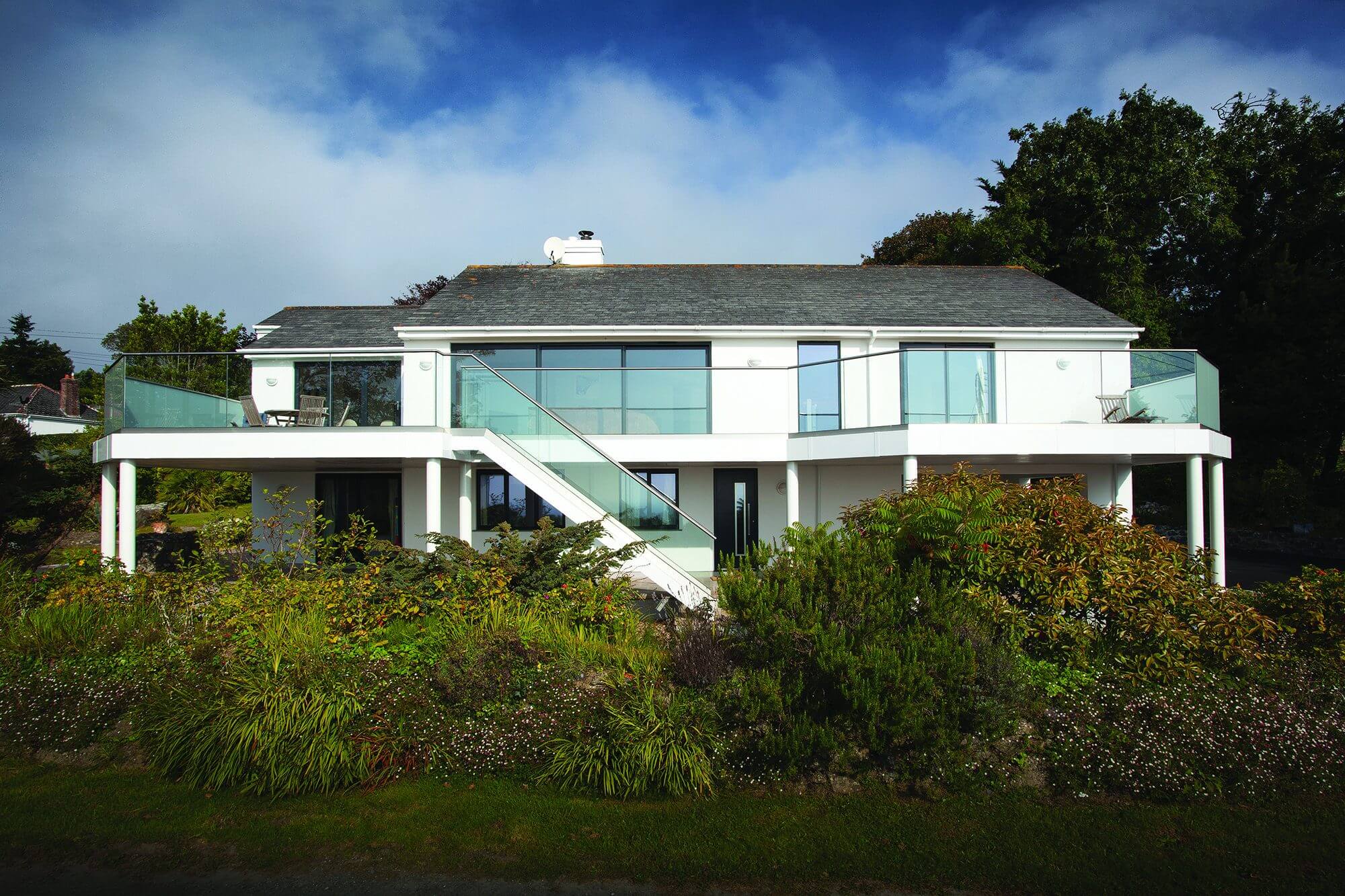
 Login/register to save Article for later
Login/register to save Article for later
